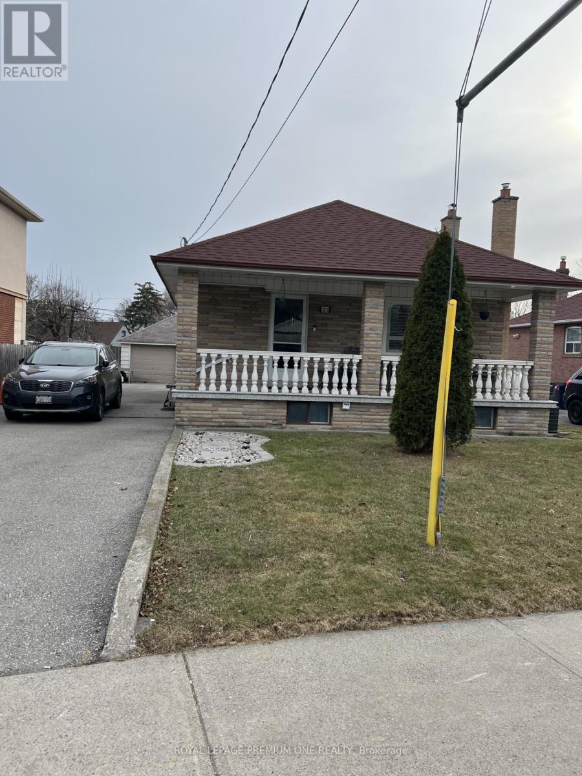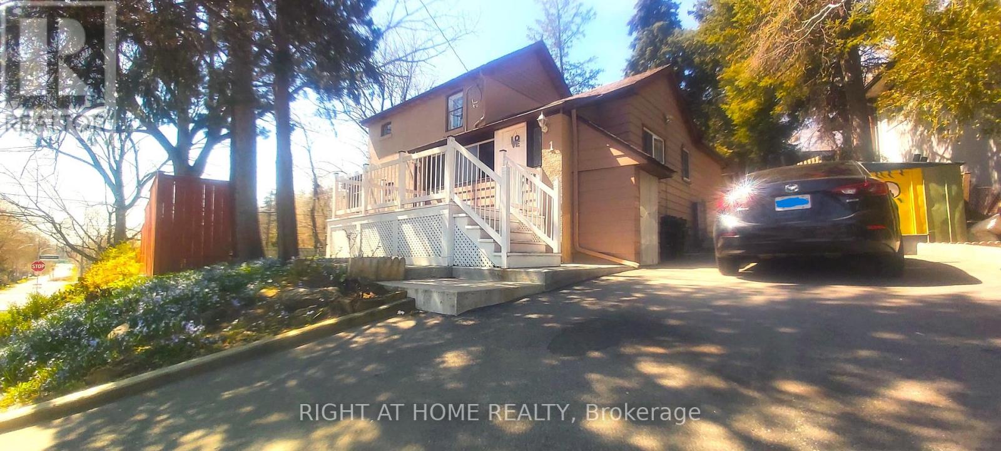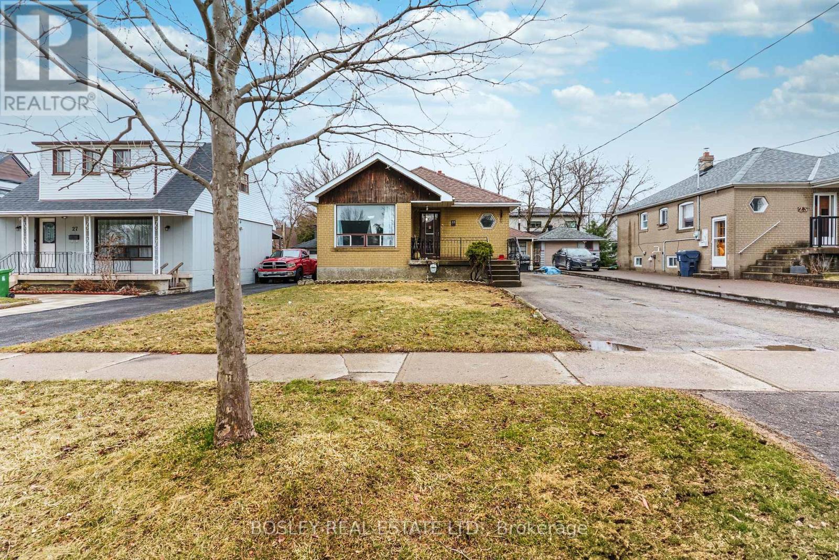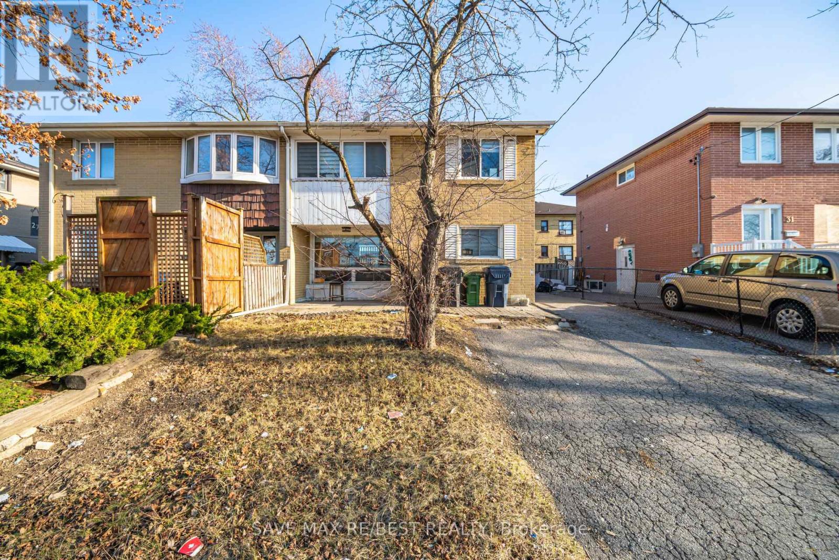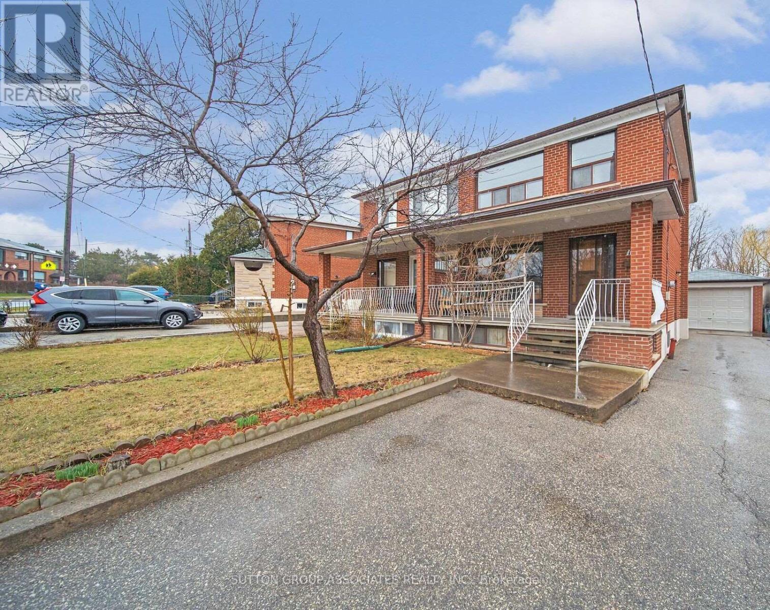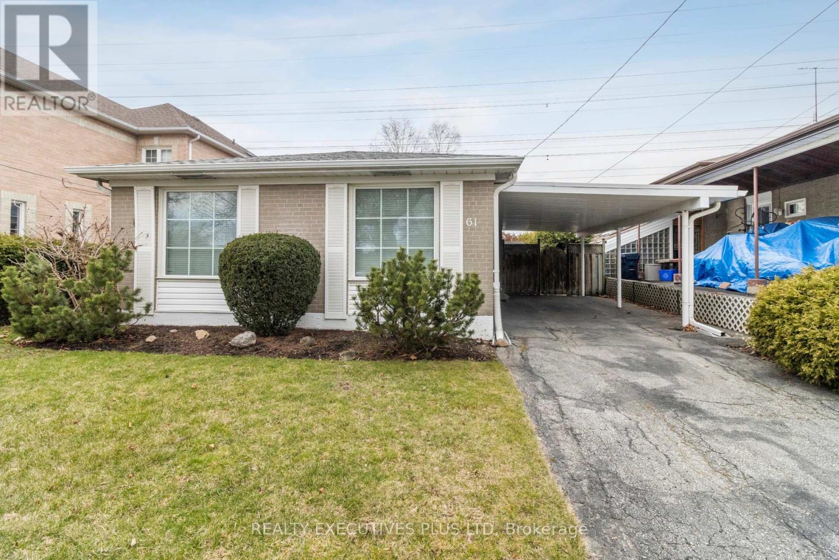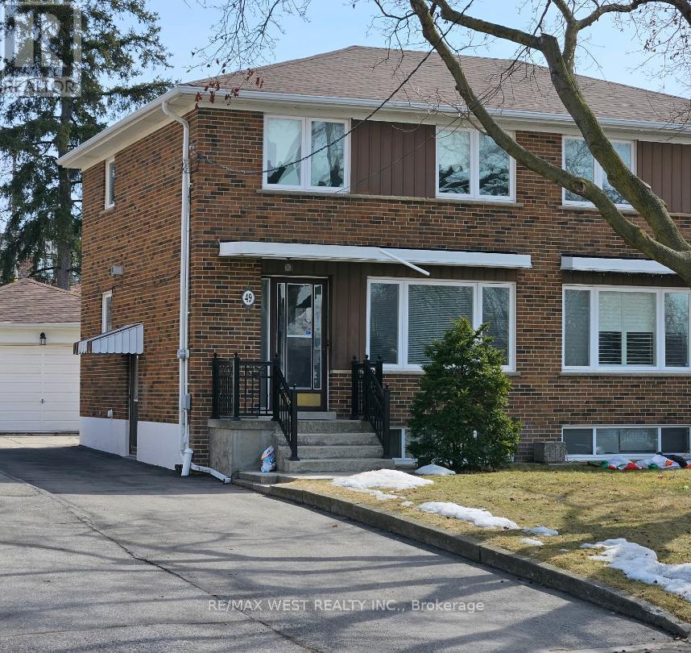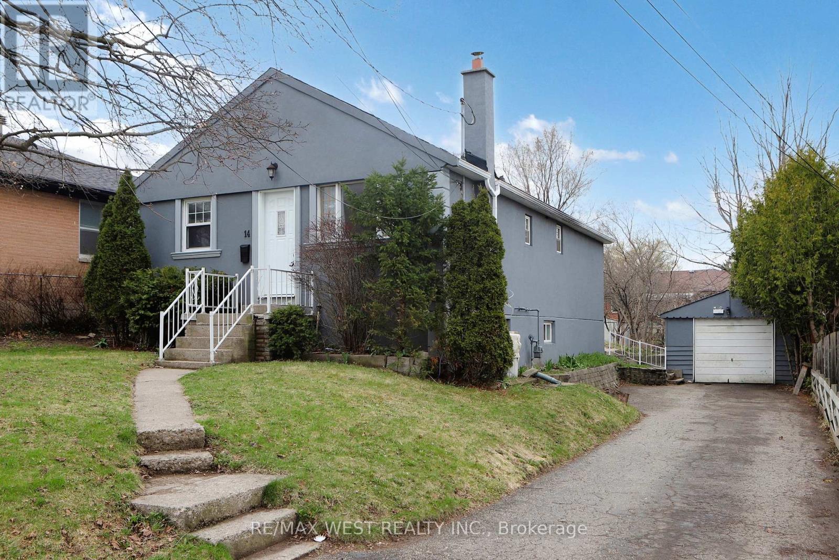Free account required
Unlock the full potential of your property search with a free account! Here's what you'll gain immediate access to:
- Exclusive Access to Every Listing
- Personalized Search Experience
- Favorite Properties at Your Fingertips
- Stay Ahead with Email Alerts




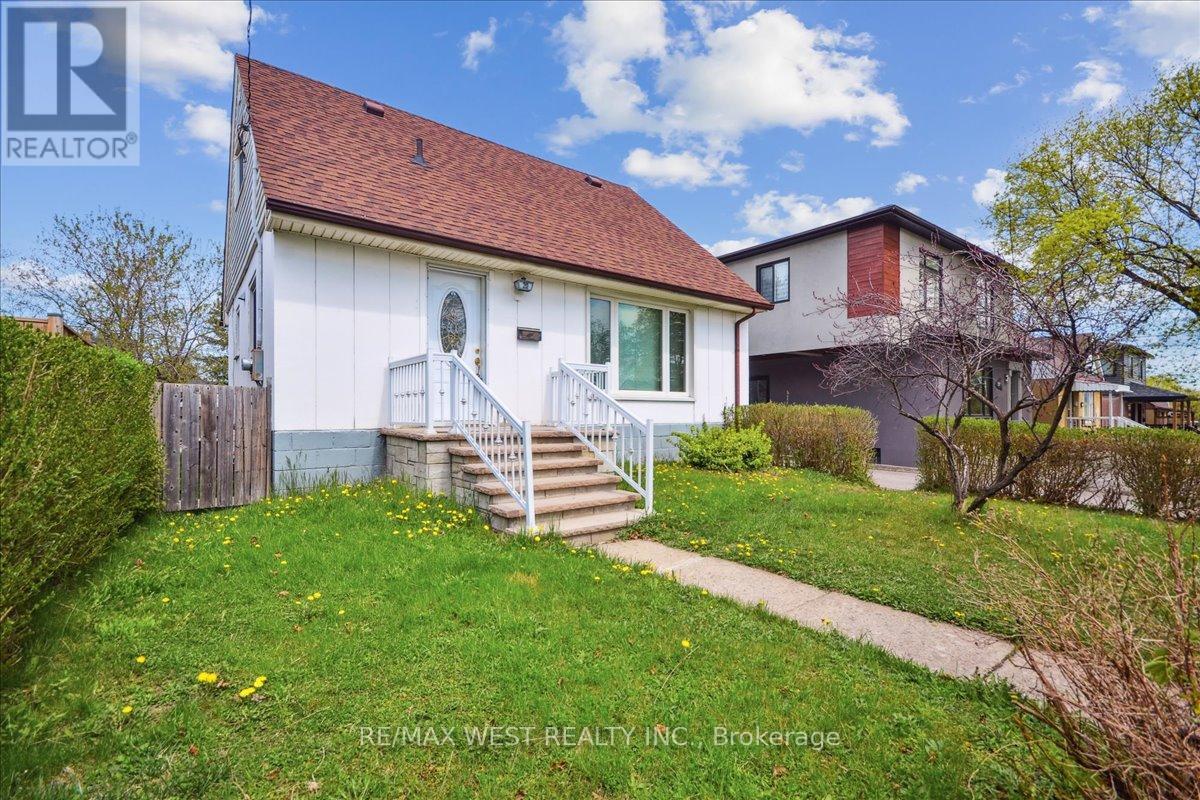
$800,000
20 BONIFACE AVENUE
Toronto, Ontario, Ontario, M9W1T6
MLS® Number: W12116212
Property description
Welcome to 20 Boniface Ave in wonderful North Etobicoke. This completely recently updated and refreshed detached 3 bedroom, 1 bathroom, 1 1/2-storey home offers the perfect opportunity for either a first time buyer/investor or end-user. Boasting a practical layout complete with large living space, huge eat-in kitchen w/ new quartz countertops and ceramic tile floors, 3 large bedrooms (1 main floor - perfect for in-laws and 2 upstairs), Main floor updated 4 piece bathroom separate entrance to deck and large yard perfect for entertaining, chock full of recent updates (Entire house freshly painted + doors and trim/ all hardwood floors prof. - refinished/new ceramic tile floors in kitchen ++) and sitting on premium 44x 114 foot lot with 3 car parking, this one is priced to sell and won't last! Literally seconds to everything included : new Costco/ HWY 401 / schools/ parks/ restaurants/ TTC +++. VS Staging
Building information
Type
*****
Appliances
*****
Basement Development
*****
Basement Type
*****
Construction Style Attachment
*****
Cooling Type
*****
Exterior Finish
*****
Flooring Type
*****
Foundation Type
*****
Heating Fuel
*****
Heating Type
*****
Size Interior
*****
Stories Total
*****
Utility Water
*****
Land information
Amenities
*****
Fence Type
*****
Sewer
*****
Size Depth
*****
Size Frontage
*****
Size Irregular
*****
Size Total
*****
Rooms
Upper Level
Primary Bedroom
*****
Main level
Bedroom 3
*****
Kitchen
*****
Living room
*****
Upper Level
Primary Bedroom
*****
Main level
Bedroom 3
*****
Kitchen
*****
Living room
*****
Upper Level
Primary Bedroom
*****
Main level
Bedroom 3
*****
Kitchen
*****
Living room
*****
Upper Level
Primary Bedroom
*****
Main level
Bedroom 3
*****
Kitchen
*****
Living room
*****
Courtesy of RE/MAX WEST REALTY INC.
Book a Showing for this property
Please note that filling out this form you'll be registered and your phone number without the +1 part will be used as a password.
