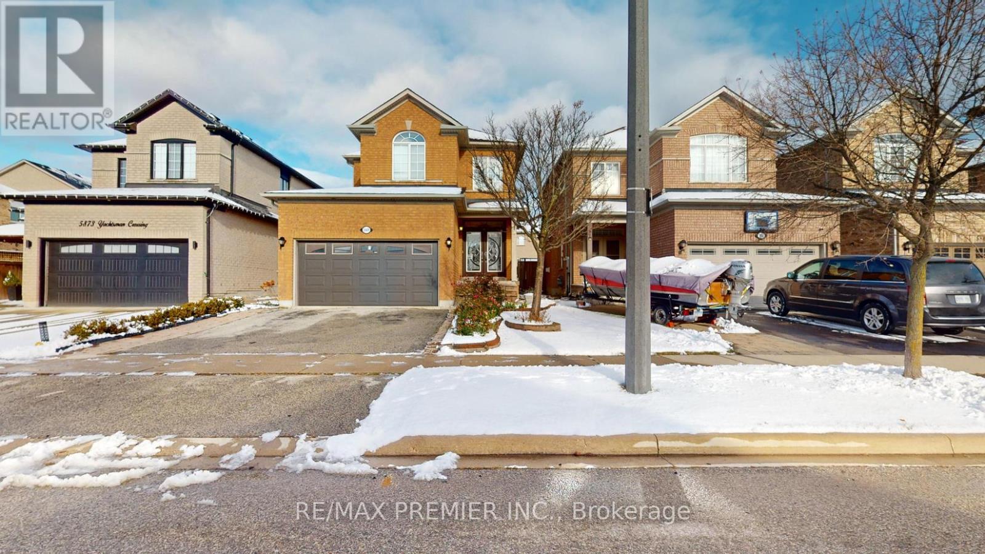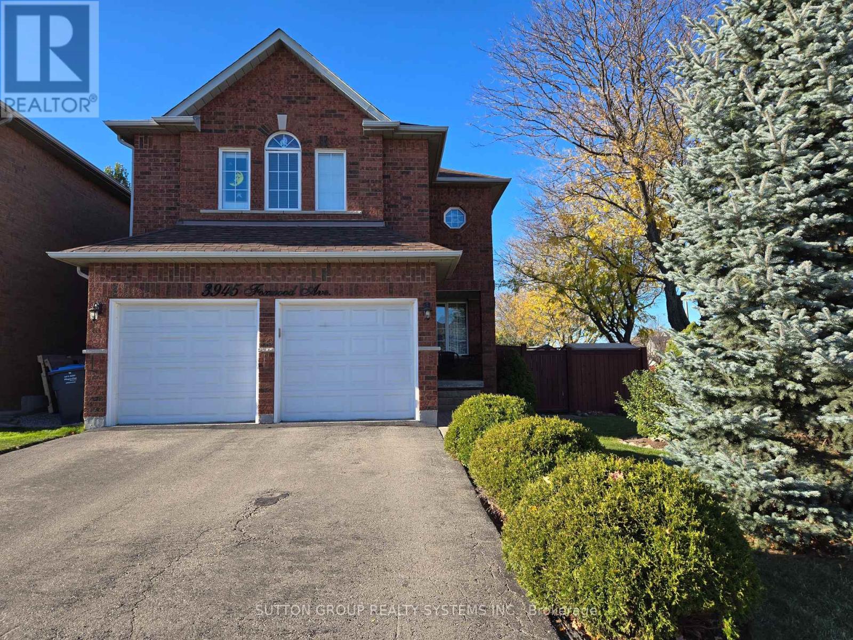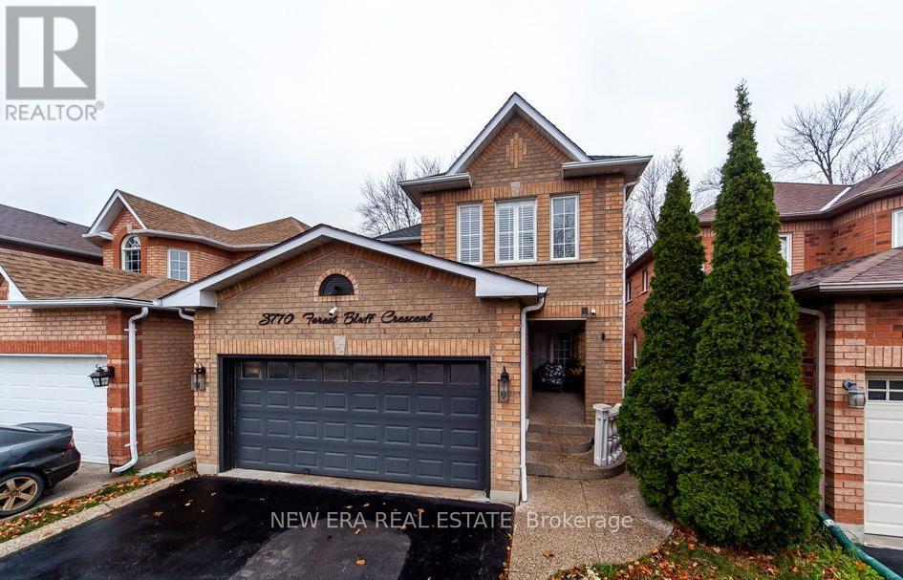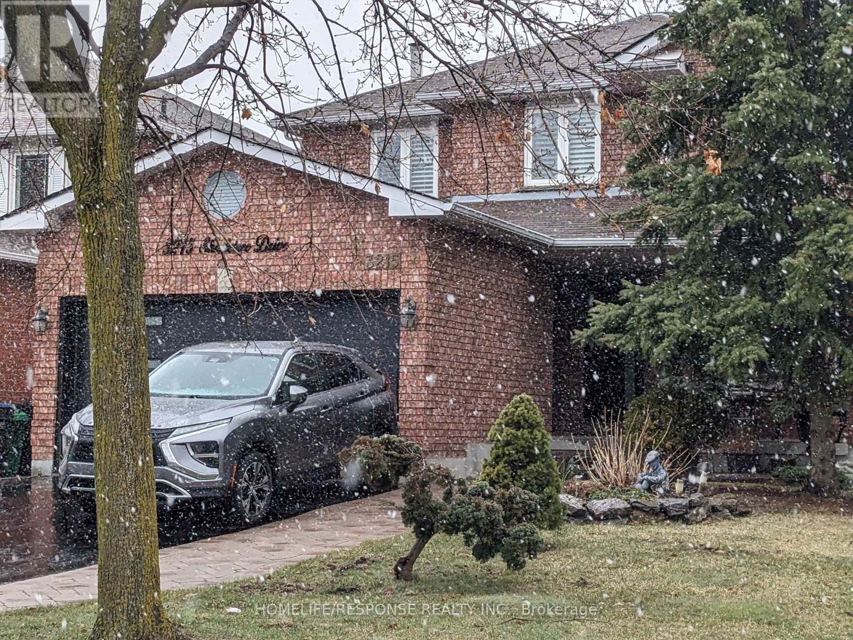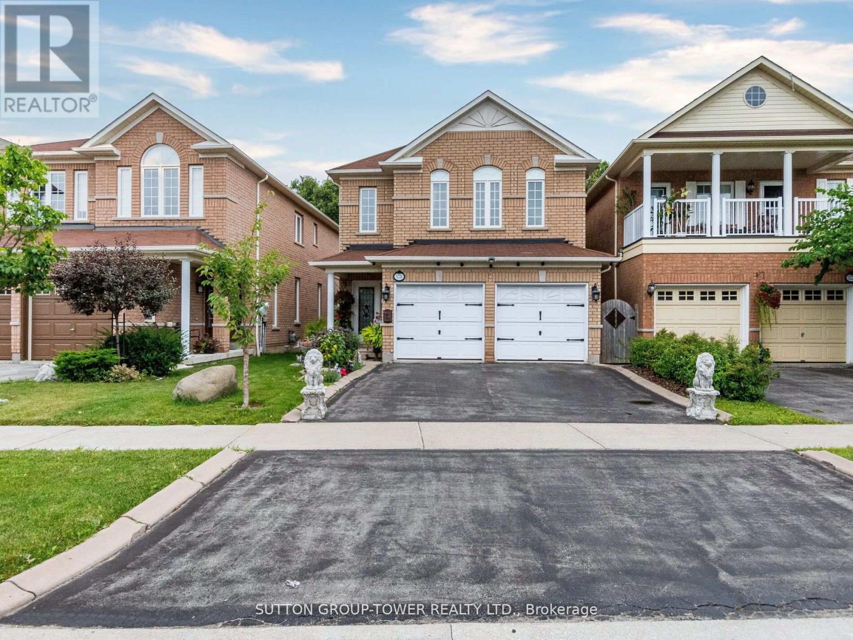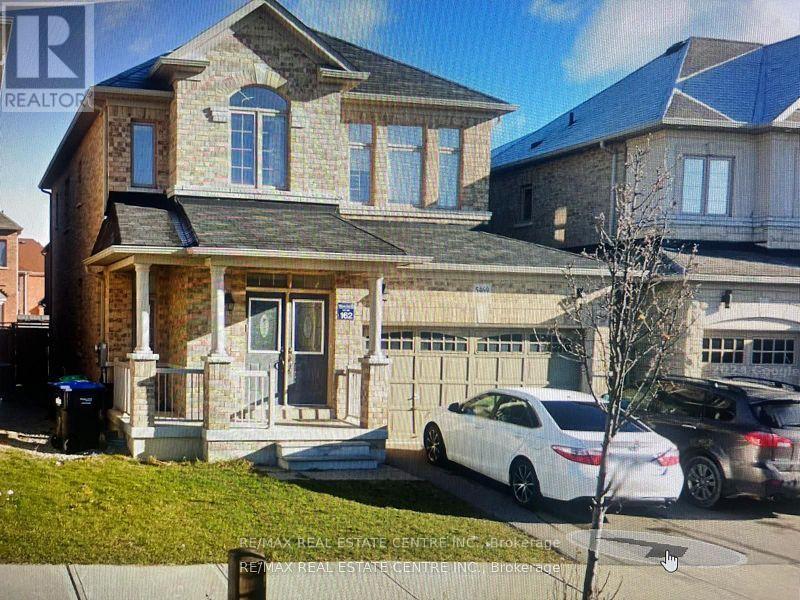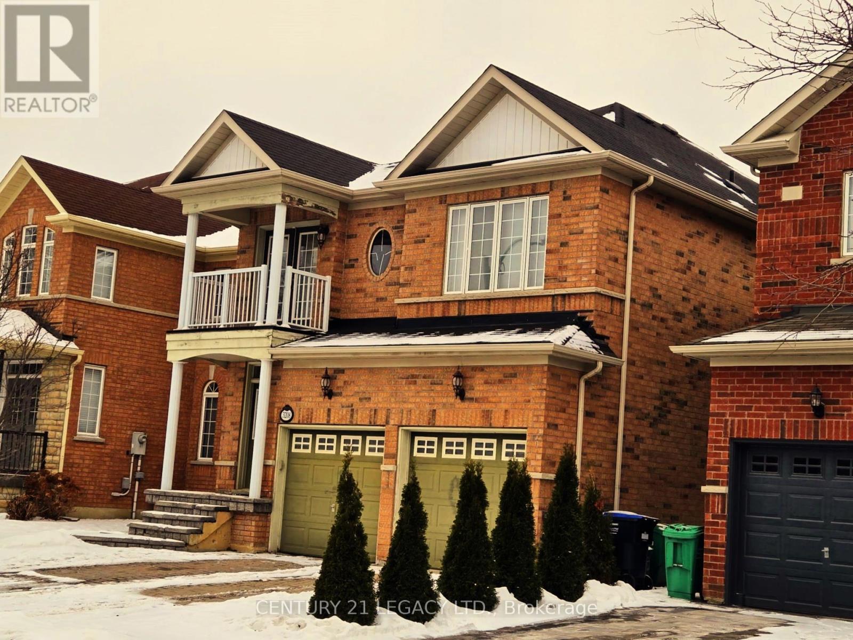Free account required
Unlock the full potential of your property search with a free account! Here's what you'll gain immediate access to:
- Exclusive Access to Every Listing
- Personalized Search Experience
- Favorite Properties at Your Fingertips
- Stay Ahead with Email Alerts

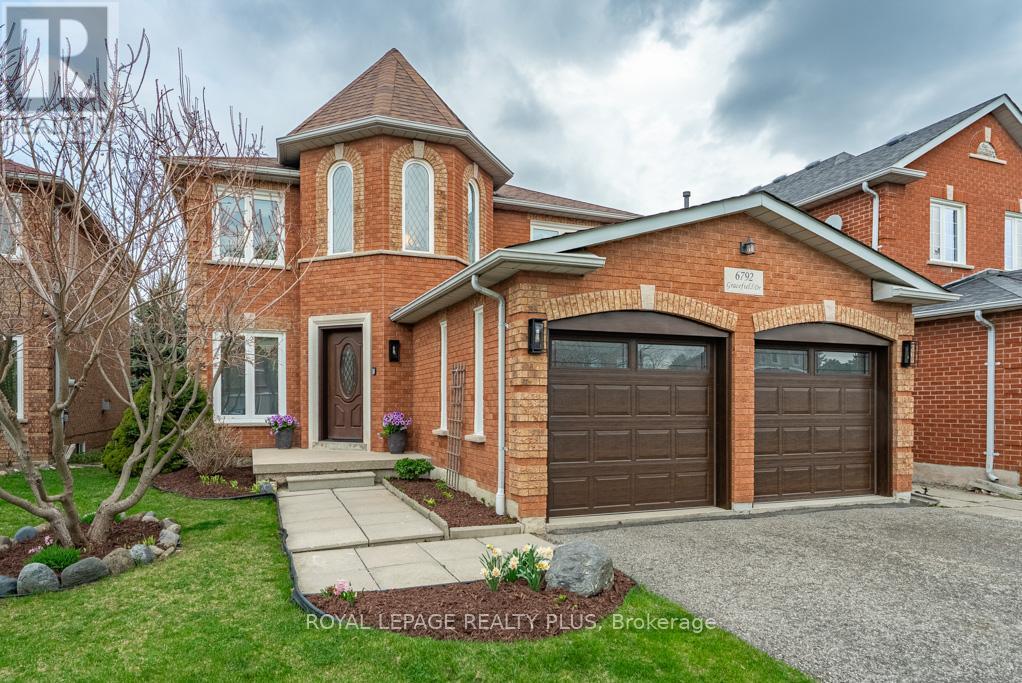
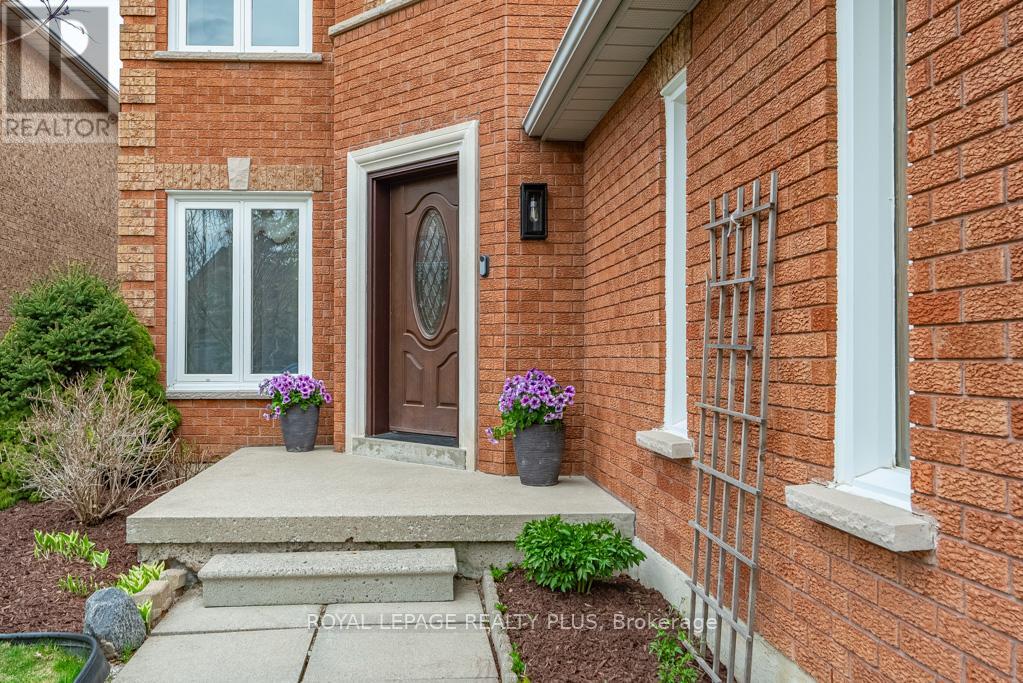
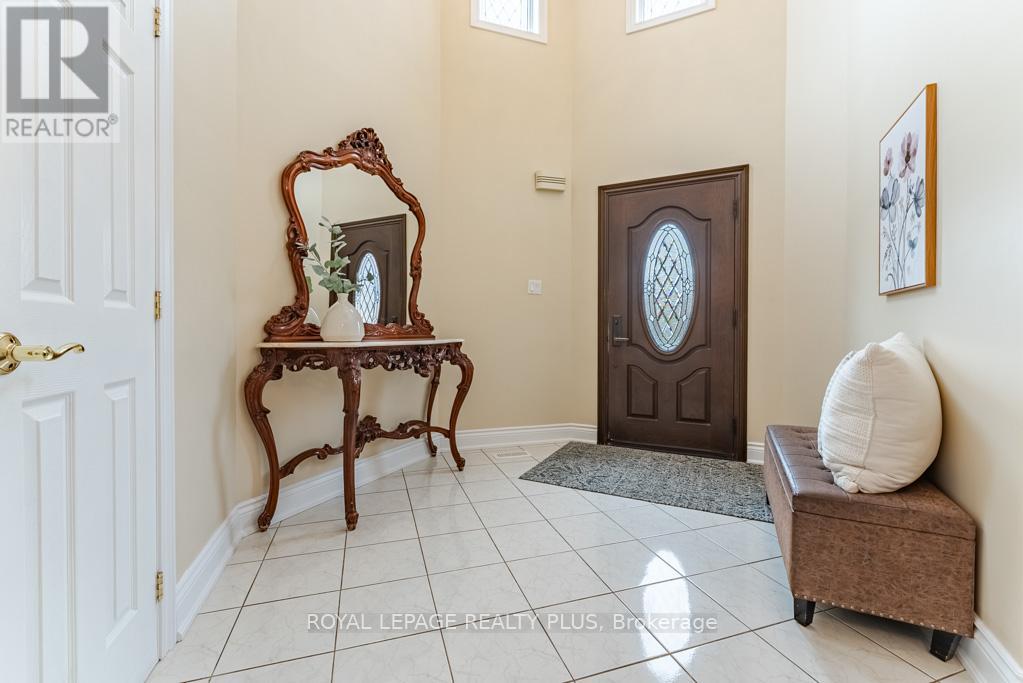
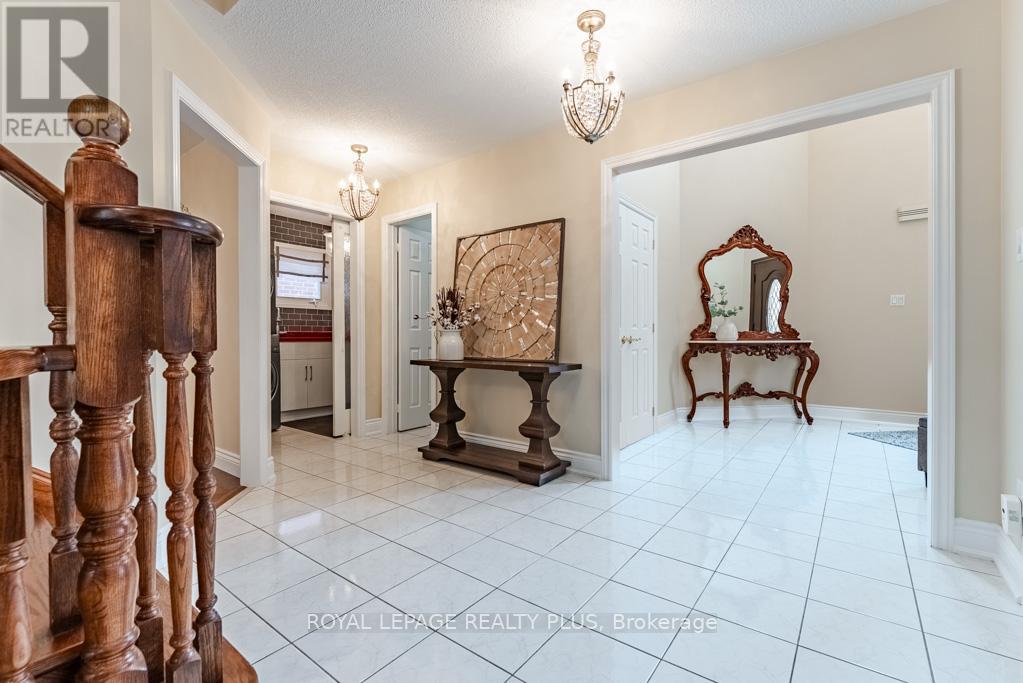
$1,429,900
6792 GRACEFIELD DRIVE
Mississauga, Ontario, Ontario, L5N6T5
MLS® Number: W12115662
Property description
WELCOME HOME! FIRST TIME OFFERED IN A HIGHLY COVETED POCKET OF LISGAR! METICULOUSLY MAINTAINED WITH FABULOUS CURB APPEAL! WALK INTO THE GRAND ENTRANCE THAT IS OPEN TO ABOVE. A VERY BRIGHT HOME! WELL LAID OUT FLOOR PLAN WITH A FORMAL LIVING ROOM (PERFECT FOR ENTERTAINING), A SEPARATE DINING ROOM TO HOST DINNERS, AN UPDATED KITCHEN FEATURING A CENTRE ISLAND, STAINLESS APPLIANCES, A WALKOUT TO YOUR PRIVATE YARD. O/LOOKS THE UPDATED FAMILY ROOM WITH A GAS FIREPLACE! 4 GENEROUS SIZE BEDROOMS ON THE 2ND LEVEL WITH 2 FULL BATHS! NEW MAIN BATH 2025. WANT MORE PRIVACY? THE FINISHED BASEMENT FEATURES A 5TH BEDROOM, 3 PCE BATH, AND A BAR. ROUGH/IN FOR A KITCHEN AS WELL. TOO MANY UPGRADES TO LIST. IT'S A MUST SEE!!
Building information
Type
*****
Amenities
*****
Appliances
*****
Basement Development
*****
Basement Type
*****
Construction Style Attachment
*****
Cooling Type
*****
Exterior Finish
*****
Fireplace Present
*****
Flooring Type
*****
Foundation Type
*****
Half Bath Total
*****
Heating Fuel
*****
Heating Type
*****
Size Interior
*****
Stories Total
*****
Utility Water
*****
Land information
Sewer
*****
Size Depth
*****
Size Frontage
*****
Size Irregular
*****
Size Total
*****
Rooms
Main level
Kitchen
*****
Family room
*****
Dining room
*****
Living room
*****
Lower level
Recreational, Games room
*****
Second level
Bedroom 5
*****
Bedroom 4
*****
Bedroom 3
*****
Bedroom 2
*****
Primary Bedroom
*****
Main level
Kitchen
*****
Family room
*****
Dining room
*****
Living room
*****
Lower level
Recreational, Games room
*****
Second level
Bedroom 5
*****
Bedroom 4
*****
Bedroom 3
*****
Bedroom 2
*****
Primary Bedroom
*****
Main level
Kitchen
*****
Family room
*****
Dining room
*****
Living room
*****
Lower level
Recreational, Games room
*****
Second level
Bedroom 5
*****
Bedroom 4
*****
Bedroom 3
*****
Bedroom 2
*****
Primary Bedroom
*****
Main level
Kitchen
*****
Family room
*****
Dining room
*****
Living room
*****
Lower level
Recreational, Games room
*****
Second level
Bedroom 5
*****
Bedroom 4
*****
Bedroom 3
*****
Bedroom 2
*****
Primary Bedroom
*****
Courtesy of ROYAL LEPAGE REALTY PLUS
Book a Showing for this property
Please note that filling out this form you'll be registered and your phone number without the +1 part will be used as a password.

