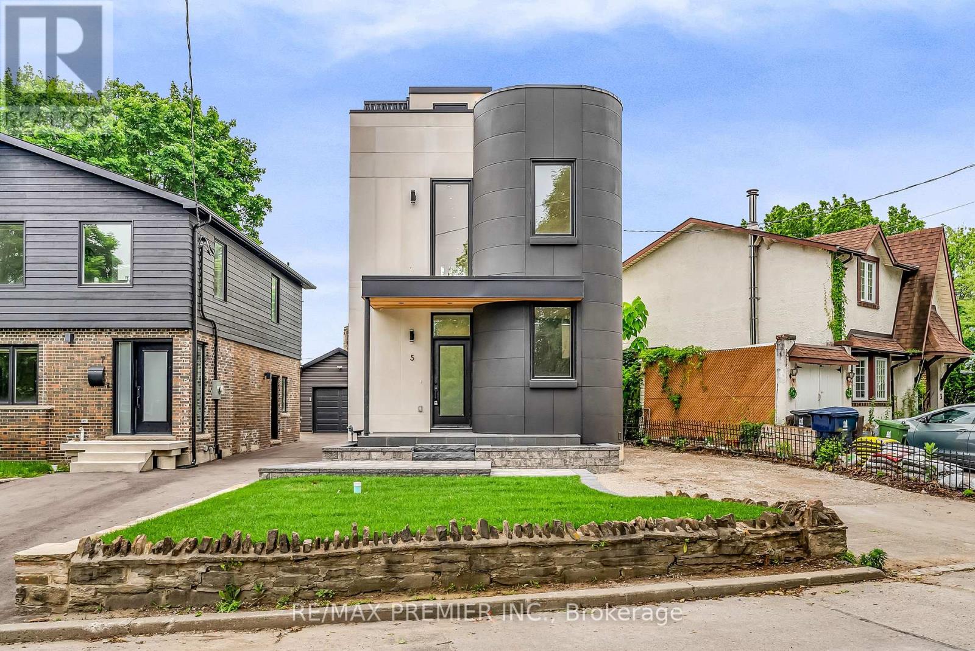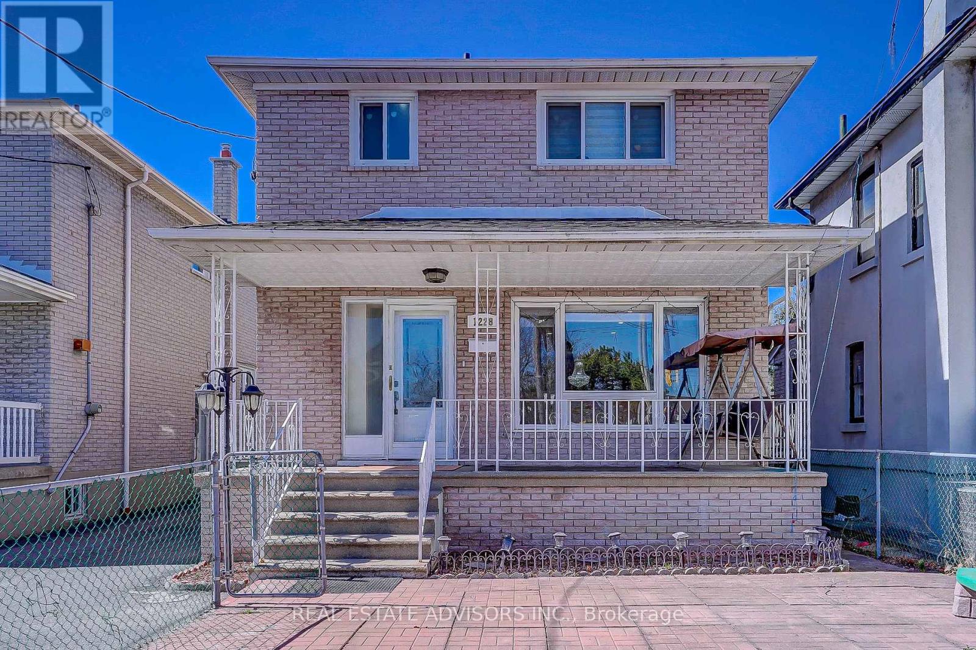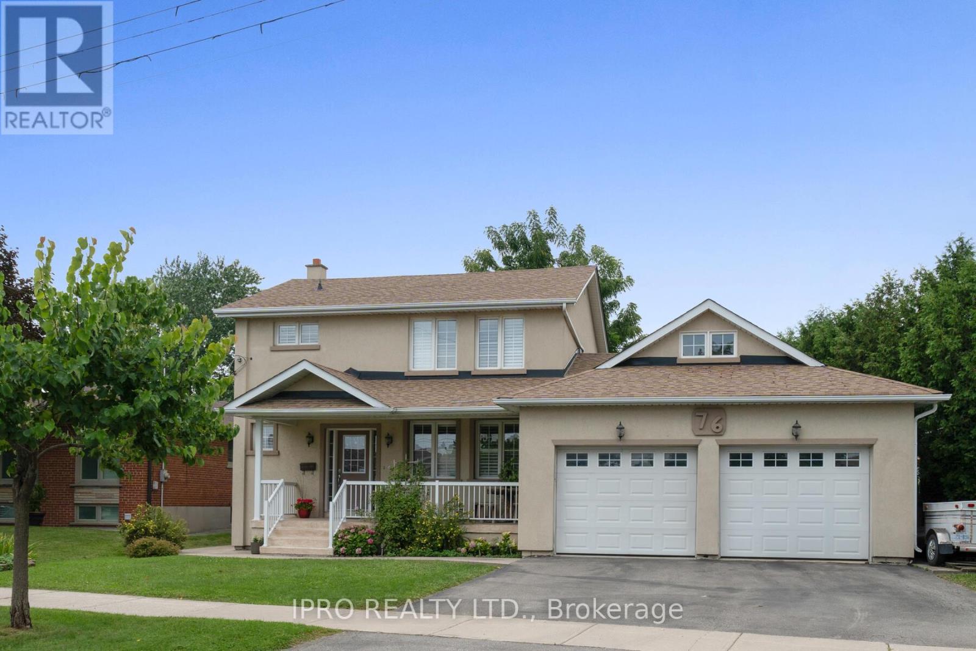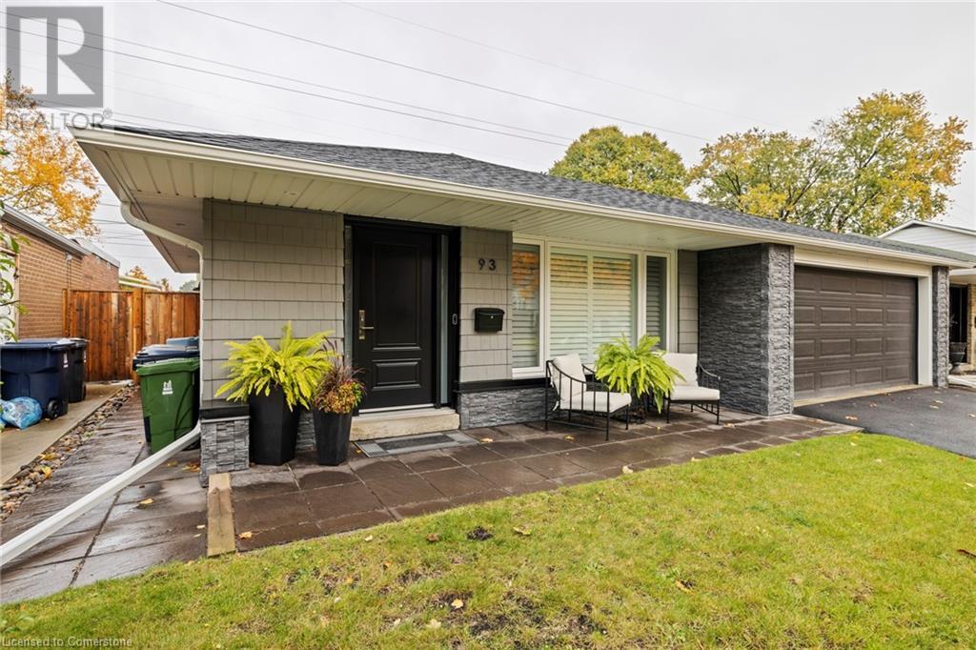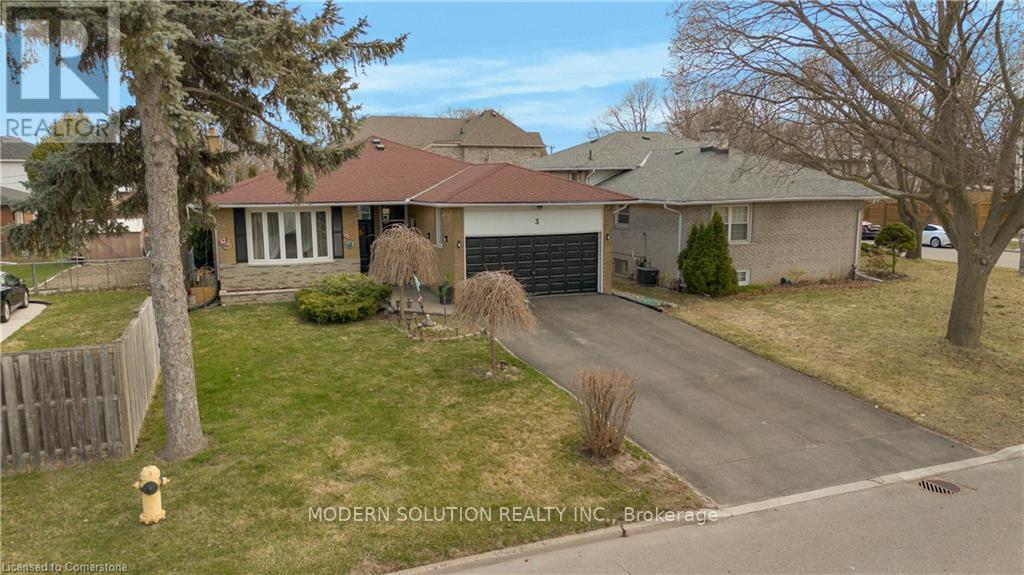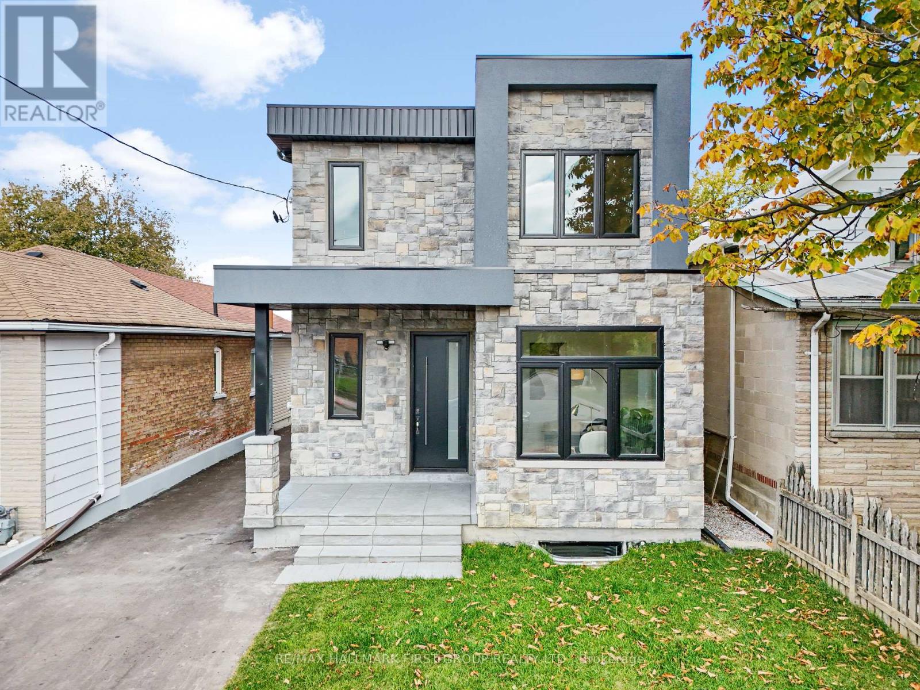Free account required
Unlock the full potential of your property search with a free account! Here's what you'll gain immediate access to:
- Exclusive Access to Every Listing
- Personalized Search Experience
- Favorite Properties at Your Fingertips
- Stay Ahead with Email Alerts
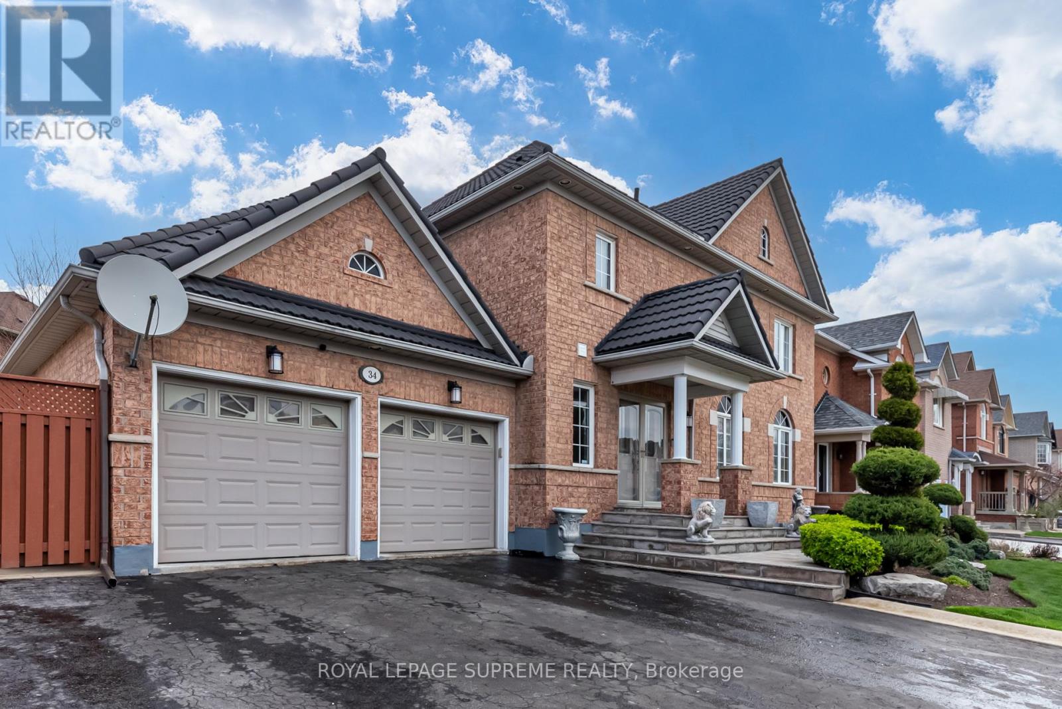
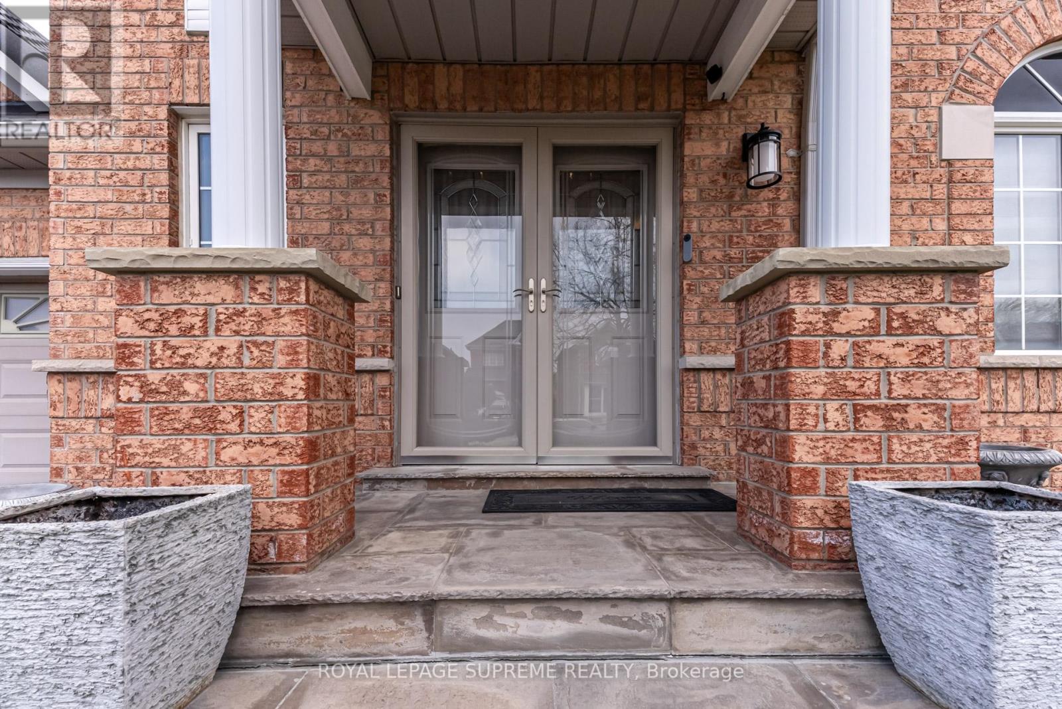
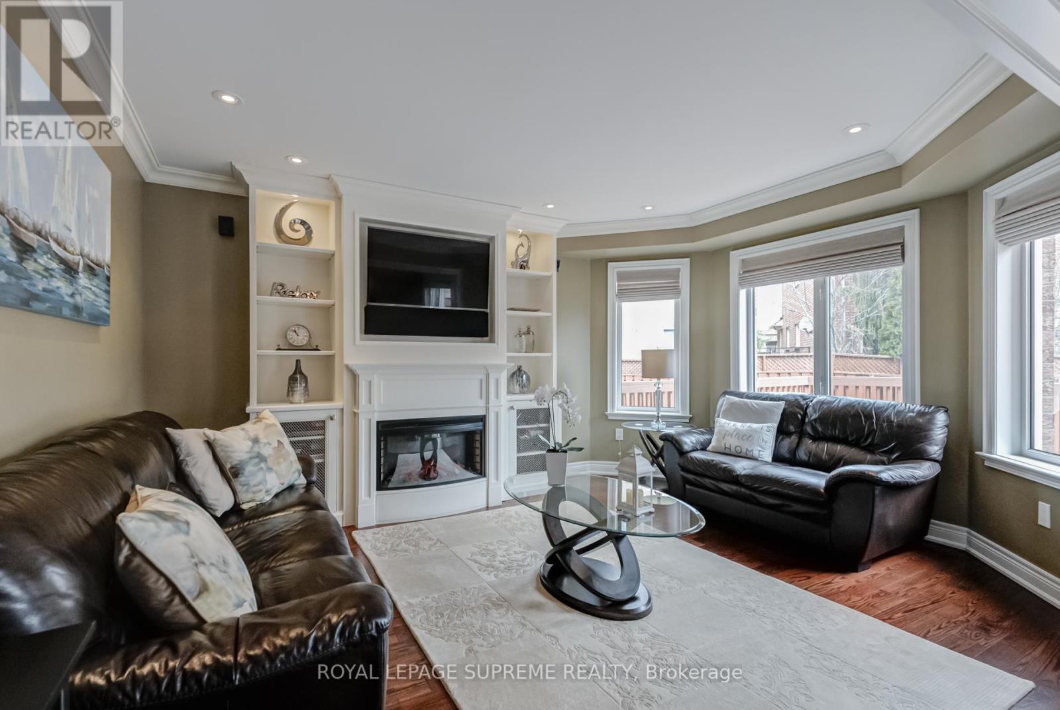
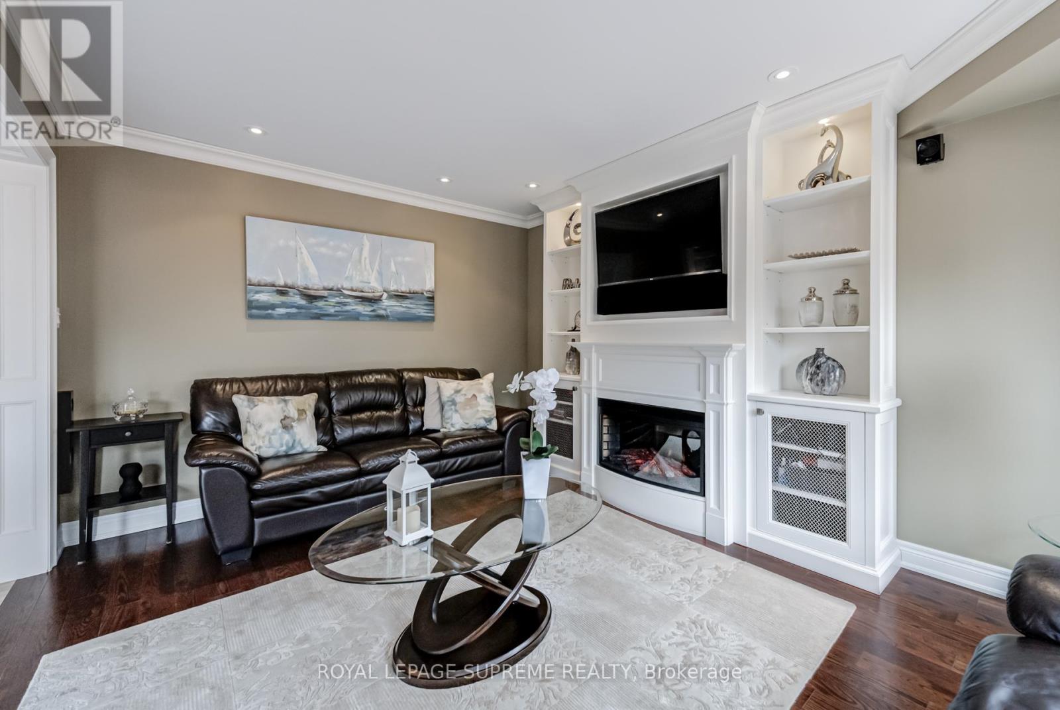
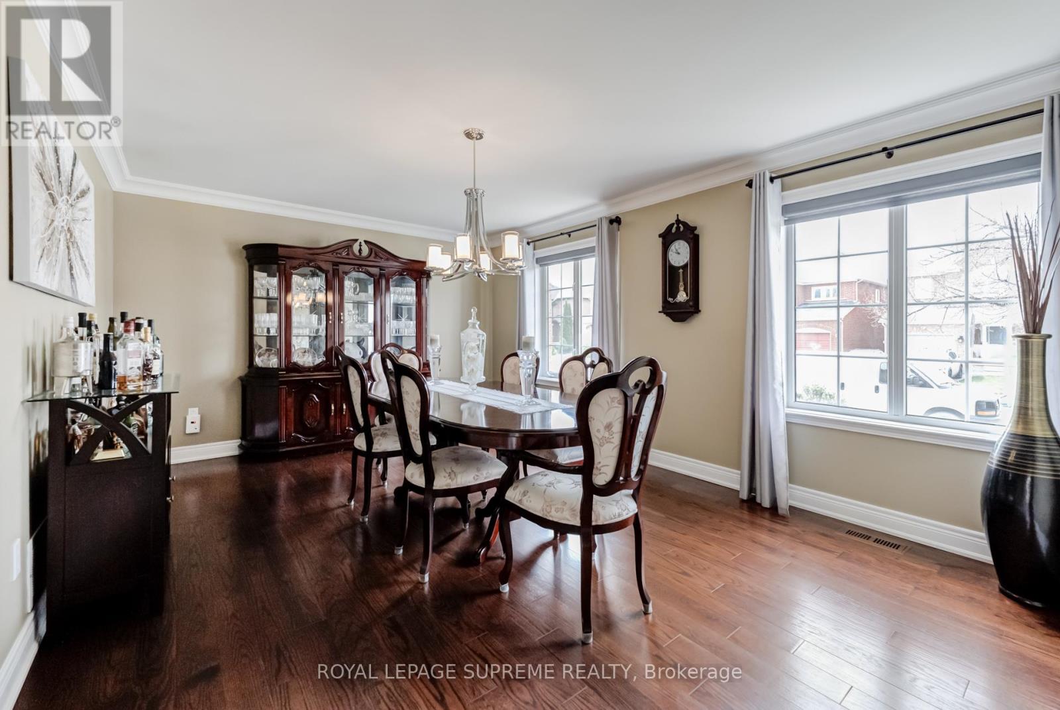
$1,499,900
34 PURDY CRESCENT
Toronto, Ontario, Ontario, M9N3X7
MLS® Number: W12115633
Property description
This detached four bedroom and four bath newer home is meticulously cared for, true pride of ownership. Step through the grand double doors into a beautifully designed main floor, showcasing a spacious chefs kitchen with top-of-the-line stainless steel appliances and awalk-out to a professionally landscaped and fully fenced yard. A formal dining room and a cozy living area complete the perfect space for both everyday living and entertaining. Upstairs, the primary bedroom retreat offers his and hers closets and a luxurious four-piece ensuite. Threeadditional generously sized bedrooms and a full bath provide plenty of space for family or guests. The professionally finished basement expands the living space with a large recreation area with fireplace, great for entertaining, a private office, a full bathroom, a spacious laundryroom, storage and cantina. Enjoy a private drive with plenty of parking leading to an oversized double car garage with direct access into the home and backyard, offering even more storage options. This home features a range of notable upgrades, including a long-lasting steel roof andan integrated sprinkler system, among others. Conveniently located near restaurants, shops, parks, highways, and transit.
Building information
Type
*****
Age
*****
Appliances
*****
Basement Development
*****
Basement Type
*****
Construction Style Attachment
*****
Cooling Type
*****
Exterior Finish
*****
Fireplace Present
*****
Flooring Type
*****
Foundation Type
*****
Half Bath Total
*****
Heating Fuel
*****
Heating Type
*****
Size Interior
*****
Stories Total
*****
Utility Water
*****
Land information
Sewer
*****
Size Depth
*****
Size Frontage
*****
Size Irregular
*****
Size Total
*****
Rooms
Main level
Living room
*****
Dining room
*****
Kitchen
*****
Basement
Laundry room
*****
Office
*****
Recreational, Games room
*****
Second level
Bedroom 4
*****
Bedroom 3
*****
Bedroom 2
*****
Primary Bedroom
*****
Main level
Living room
*****
Dining room
*****
Kitchen
*****
Basement
Laundry room
*****
Office
*****
Recreational, Games room
*****
Second level
Bedroom 4
*****
Bedroom 3
*****
Bedroom 2
*****
Primary Bedroom
*****
Courtesy of ROYAL LEPAGE SUPREME REALTY
Book a Showing for this property
Please note that filling out this form you'll be registered and your phone number without the +1 part will be used as a password.
