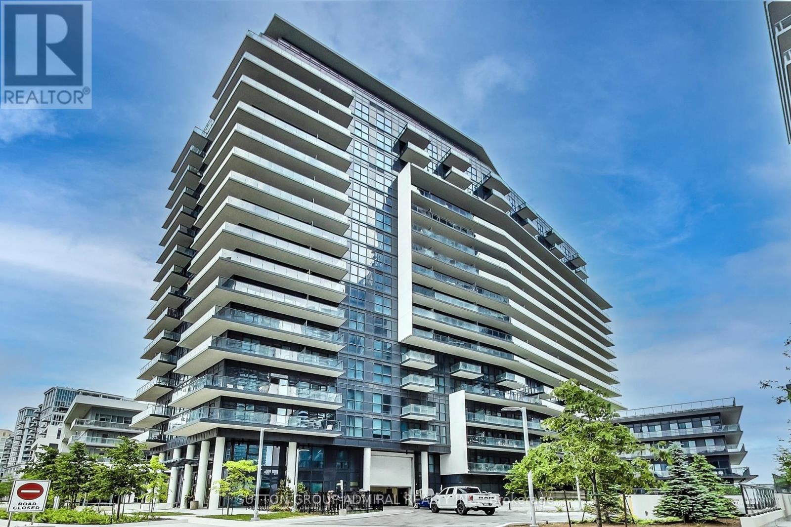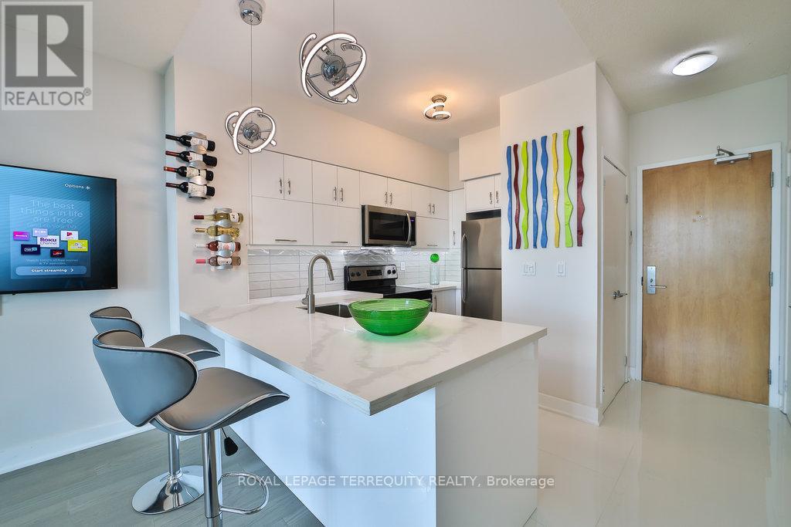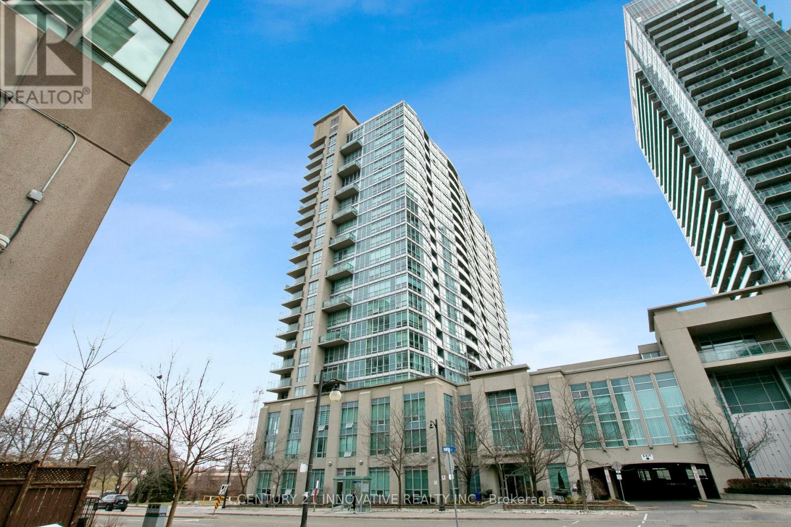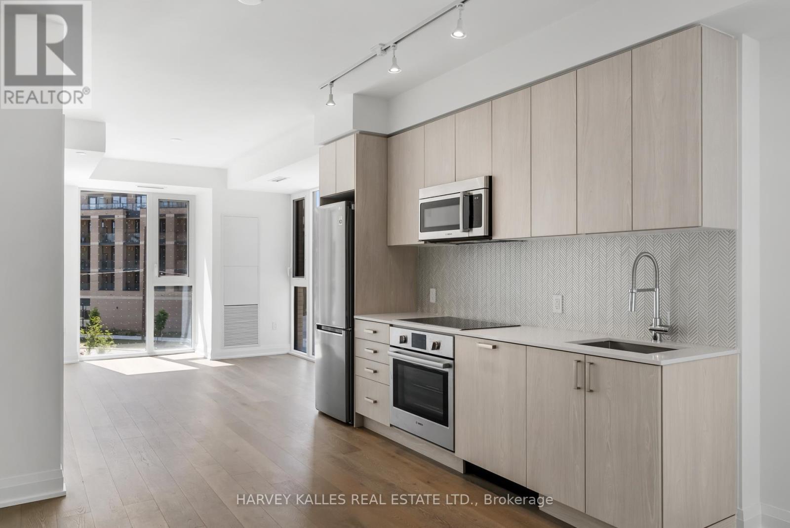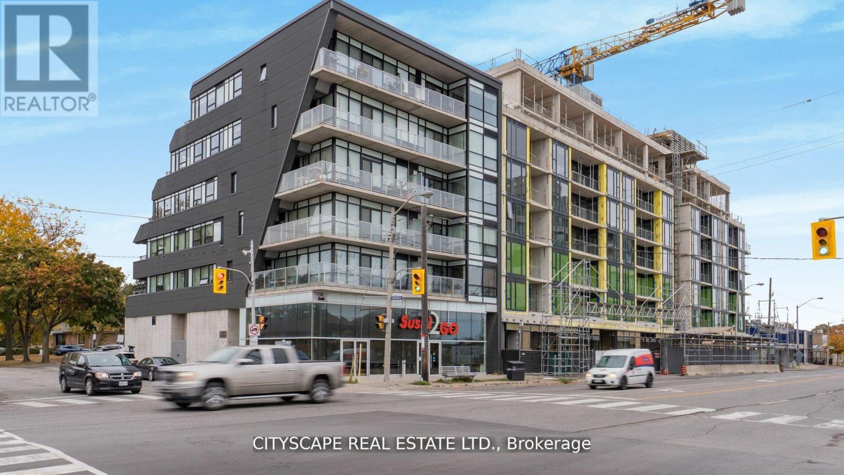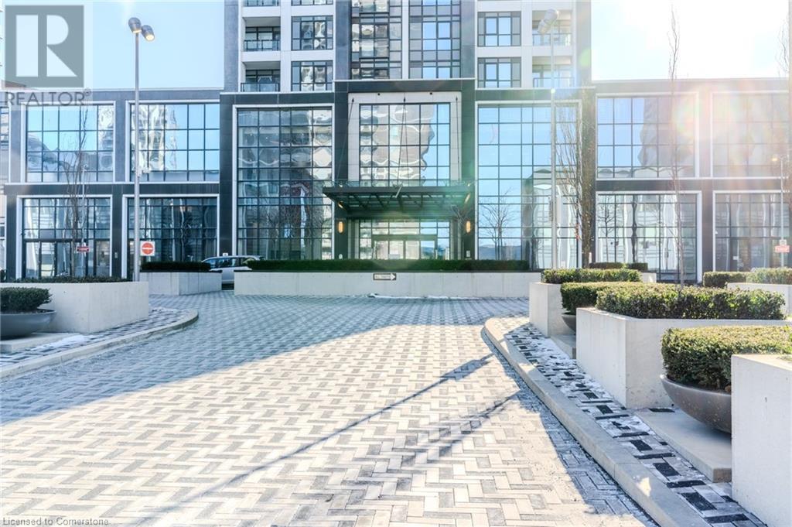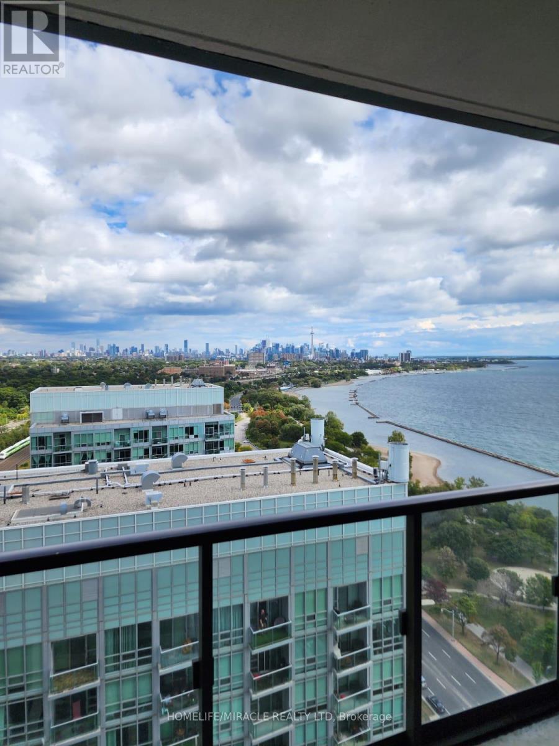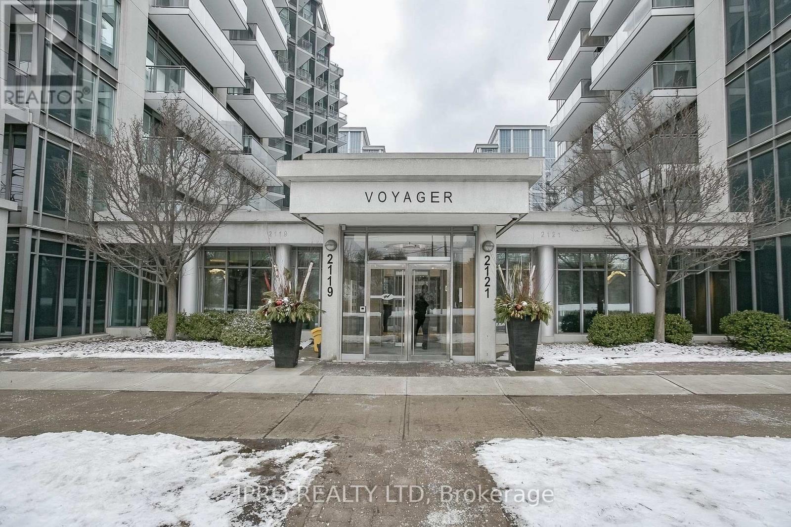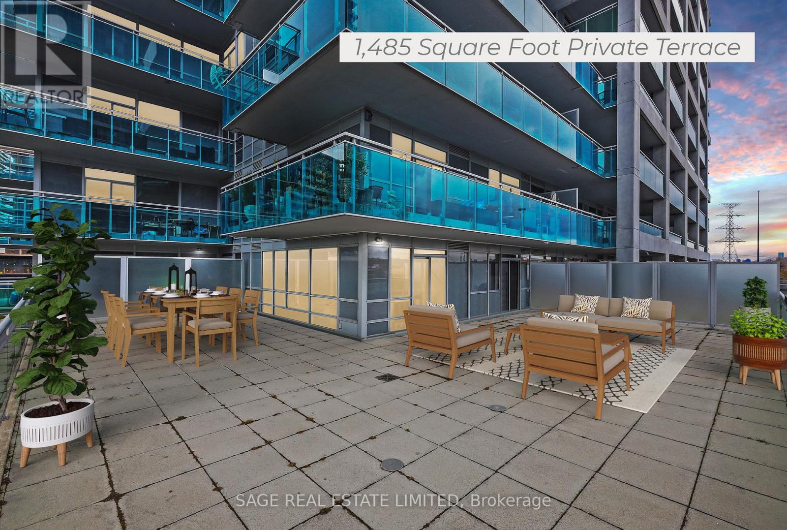Free account required
Unlock the full potential of your property search with a free account! Here's what you'll gain immediate access to:
- Exclusive Access to Every Listing
- Personalized Search Experience
- Favorite Properties at Your Fingertips
- Stay Ahead with Email Alerts
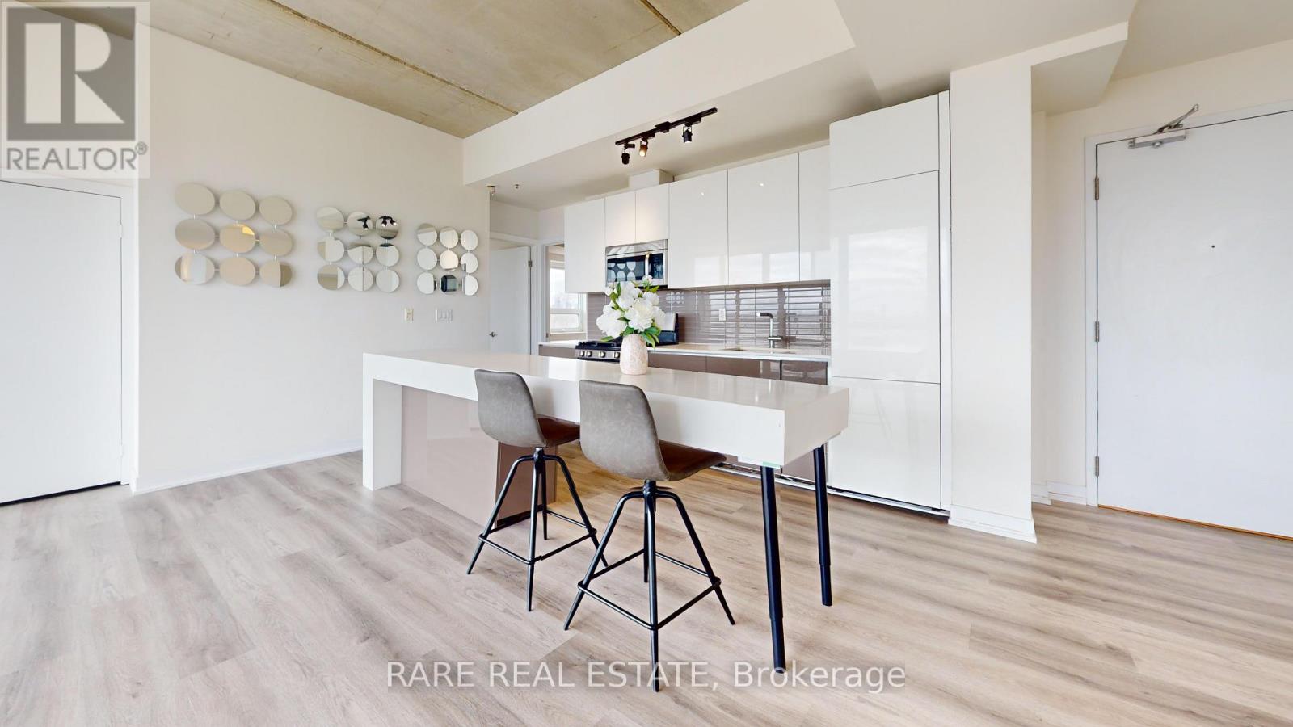
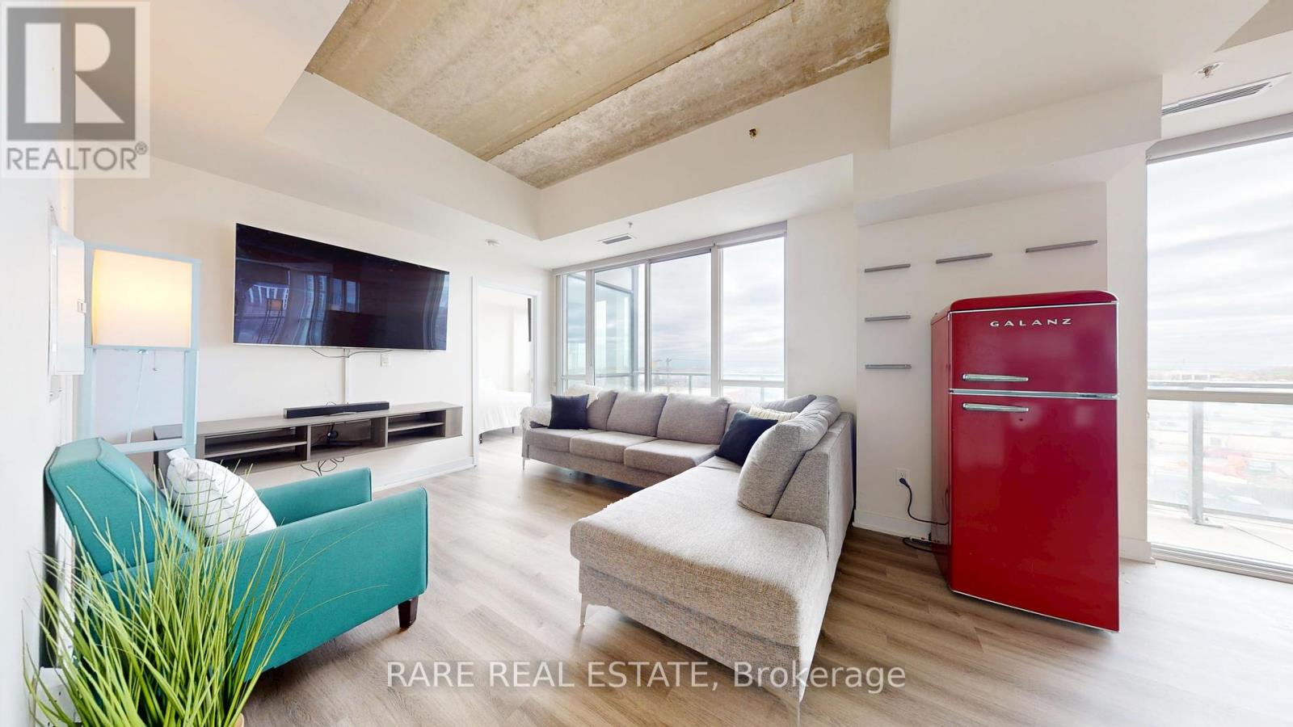
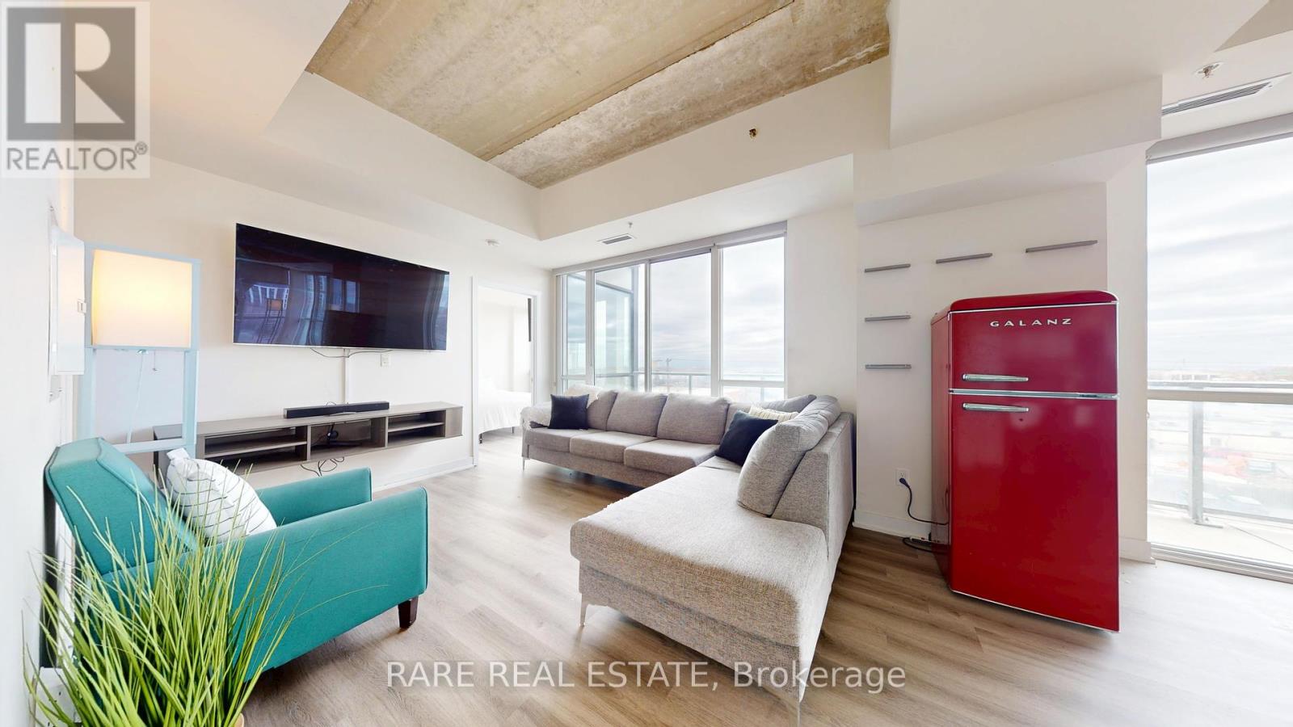

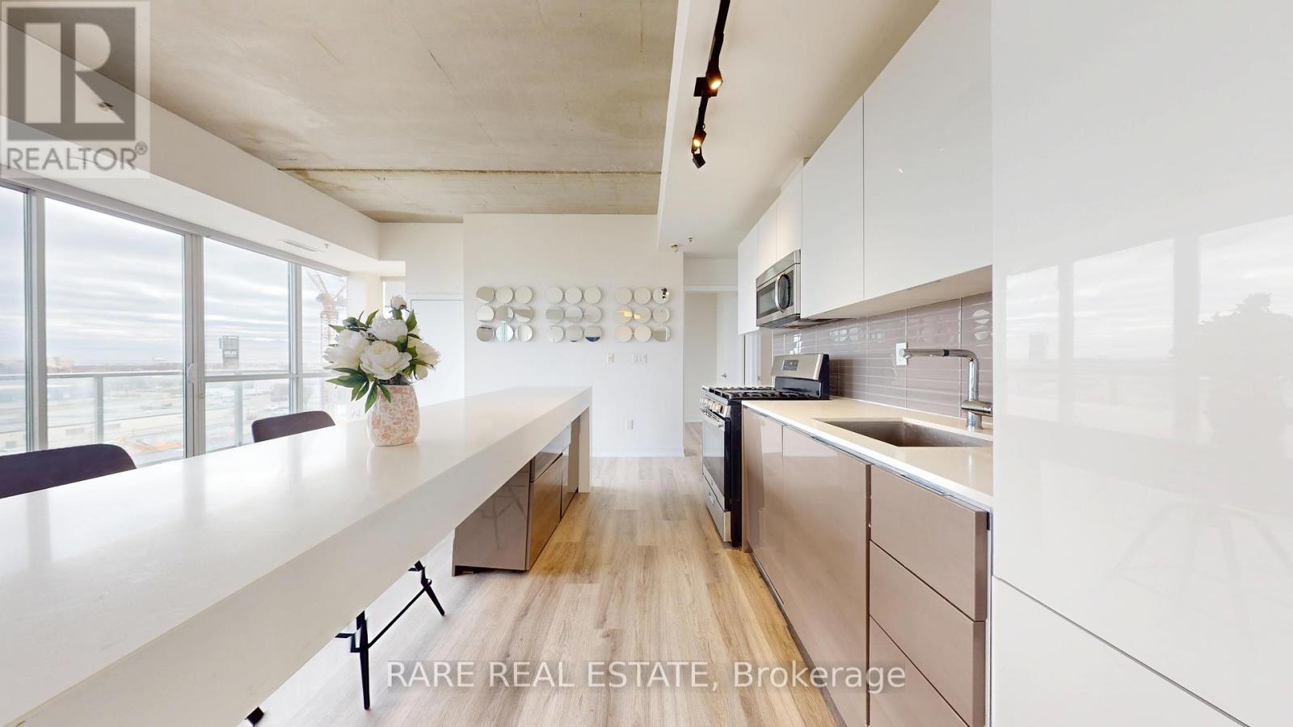
$799,000
501 - 51 LADY BANK ROAD
Toronto, Ontario, Ontario, M8Z0C9
MLS® Number: W12113442
Property description
Welcome to boutique living at its finest at 51 Lady Bank Road, Unit 501- a rare 3-bed, 3-bath residence in an exclusive 18-unit building in South Etobicoke. Originally two pre-construction units thoughtfully combined by the original owner, this is the largest suite in the building, offering an expansive open-concept layout perfect for both everyday living and entertaining. Enjoy a chef-inspired kitchen with a gas stove, oversized island, and exceptional storage. Two bedrooms feature walk-in closets and private ensuites, while the spacious balcony with gas hookup extends your living space outdoors. Includes parking (stacker system) and two lockers for added convenience. Steps to parks, transit, and the vibrant lakeshore community.
Building information
Type
*****
Amenities
*****
Appliances
*****
Cooling Type
*****
Exterior Finish
*****
Flooring Type
*****
Half Bath Total
*****
Heating Fuel
*****
Heating Type
*****
Size Interior
*****
Land information
Amenities
*****
Rooms
Main level
Laundry room
*****
Bedroom 3
*****
Bedroom 2
*****
Primary Bedroom
*****
Kitchen
*****
Dining room
*****
Living room
*****
Laundry room
*****
Bedroom 3
*****
Bedroom 2
*****
Primary Bedroom
*****
Kitchen
*****
Dining room
*****
Living room
*****
Laundry room
*****
Bedroom 3
*****
Bedroom 2
*****
Primary Bedroom
*****
Kitchen
*****
Dining room
*****
Living room
*****
Laundry room
*****
Bedroom 3
*****
Bedroom 2
*****
Primary Bedroom
*****
Kitchen
*****
Dining room
*****
Living room
*****
Laundry room
*****
Bedroom 3
*****
Bedroom 2
*****
Primary Bedroom
*****
Kitchen
*****
Dining room
*****
Living room
*****
Courtesy of RARE REAL ESTATE
Book a Showing for this property
Please note that filling out this form you'll be registered and your phone number without the +1 part will be used as a password.
