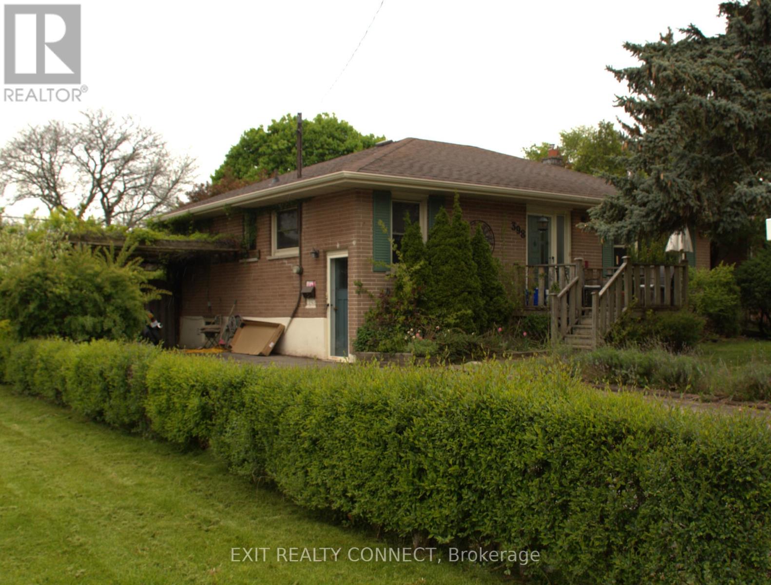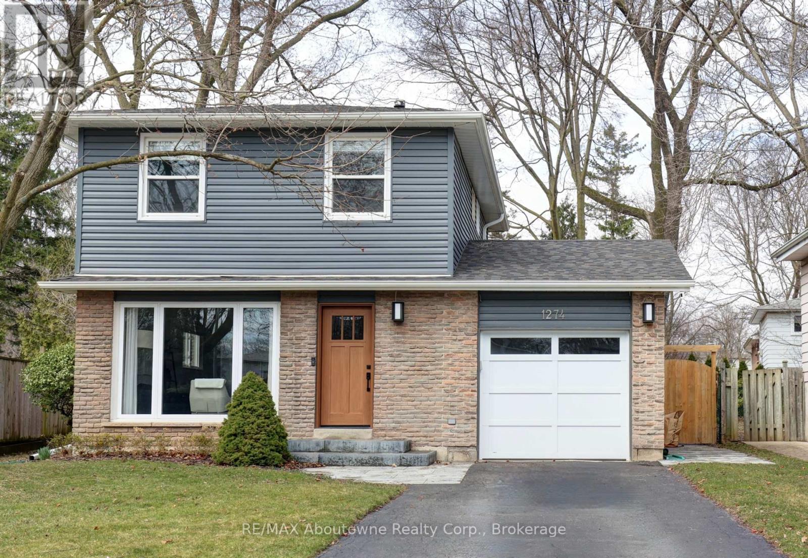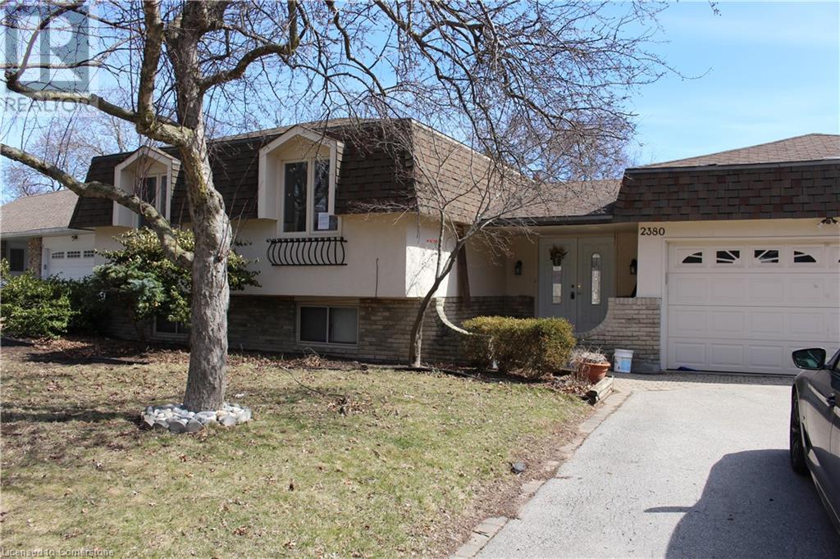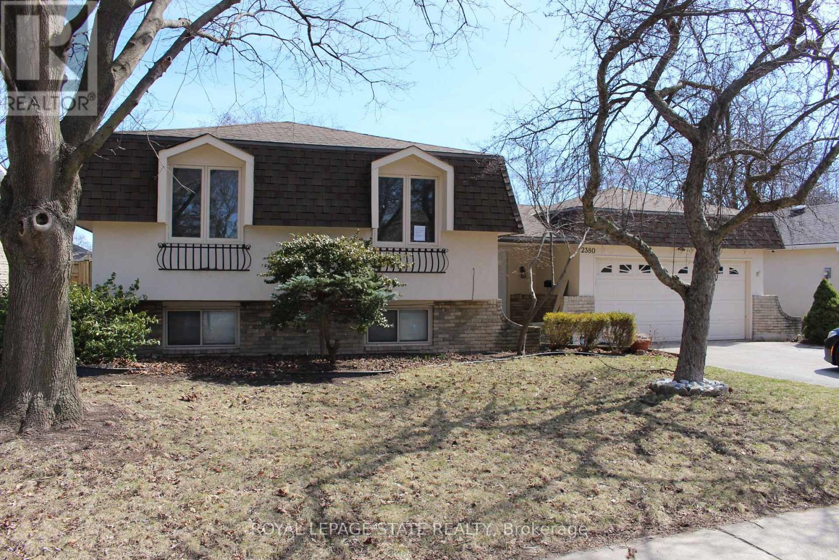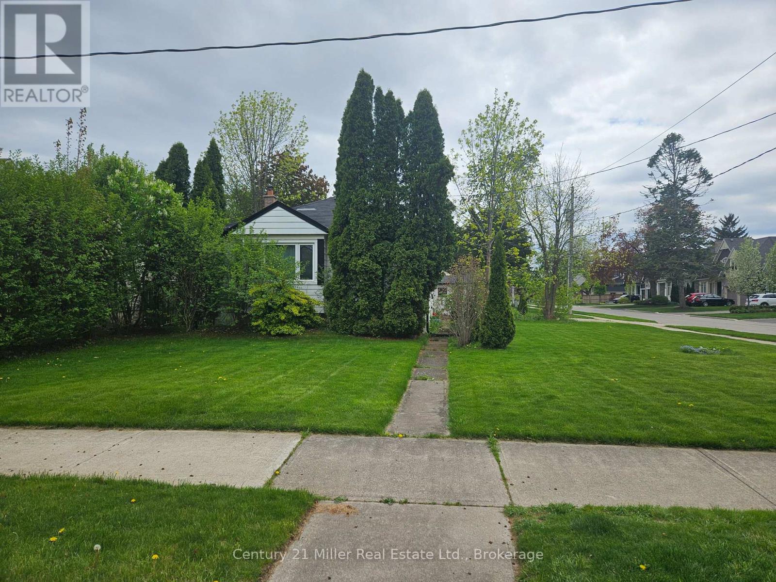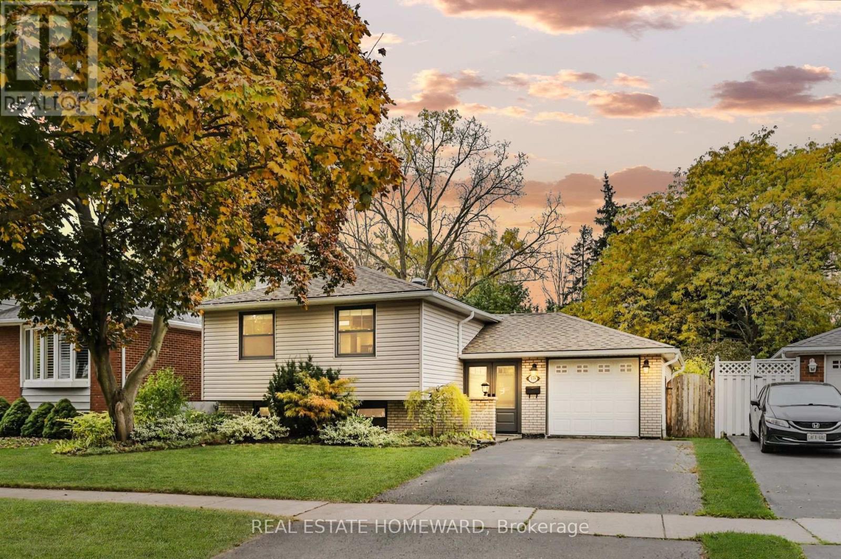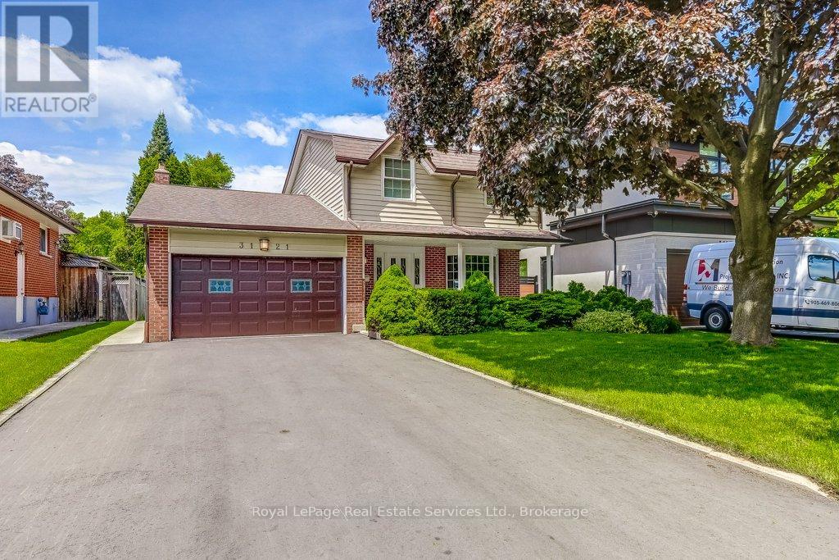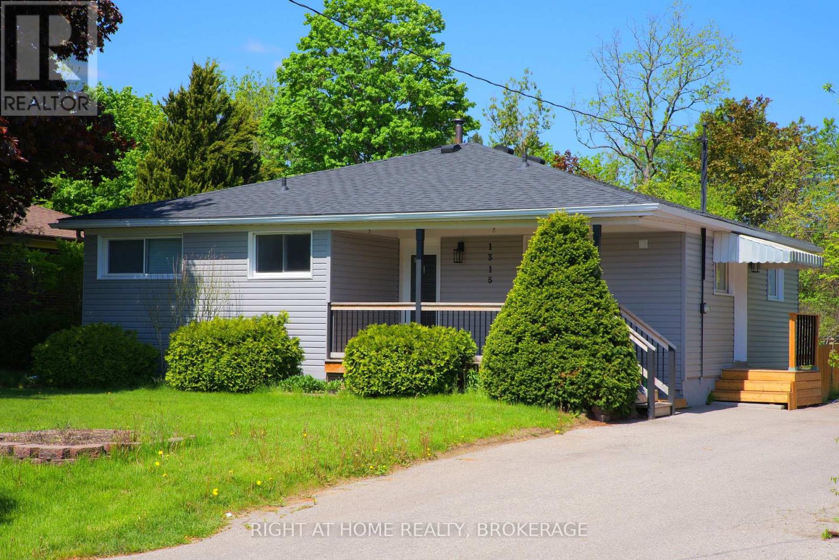Free account required
Unlock the full potential of your property search with a free account! Here's what you'll gain immediate access to:
- Exclusive Access to Every Listing
- Personalized Search Experience
- Favorite Properties at Your Fingertips
- Stay Ahead with Email Alerts
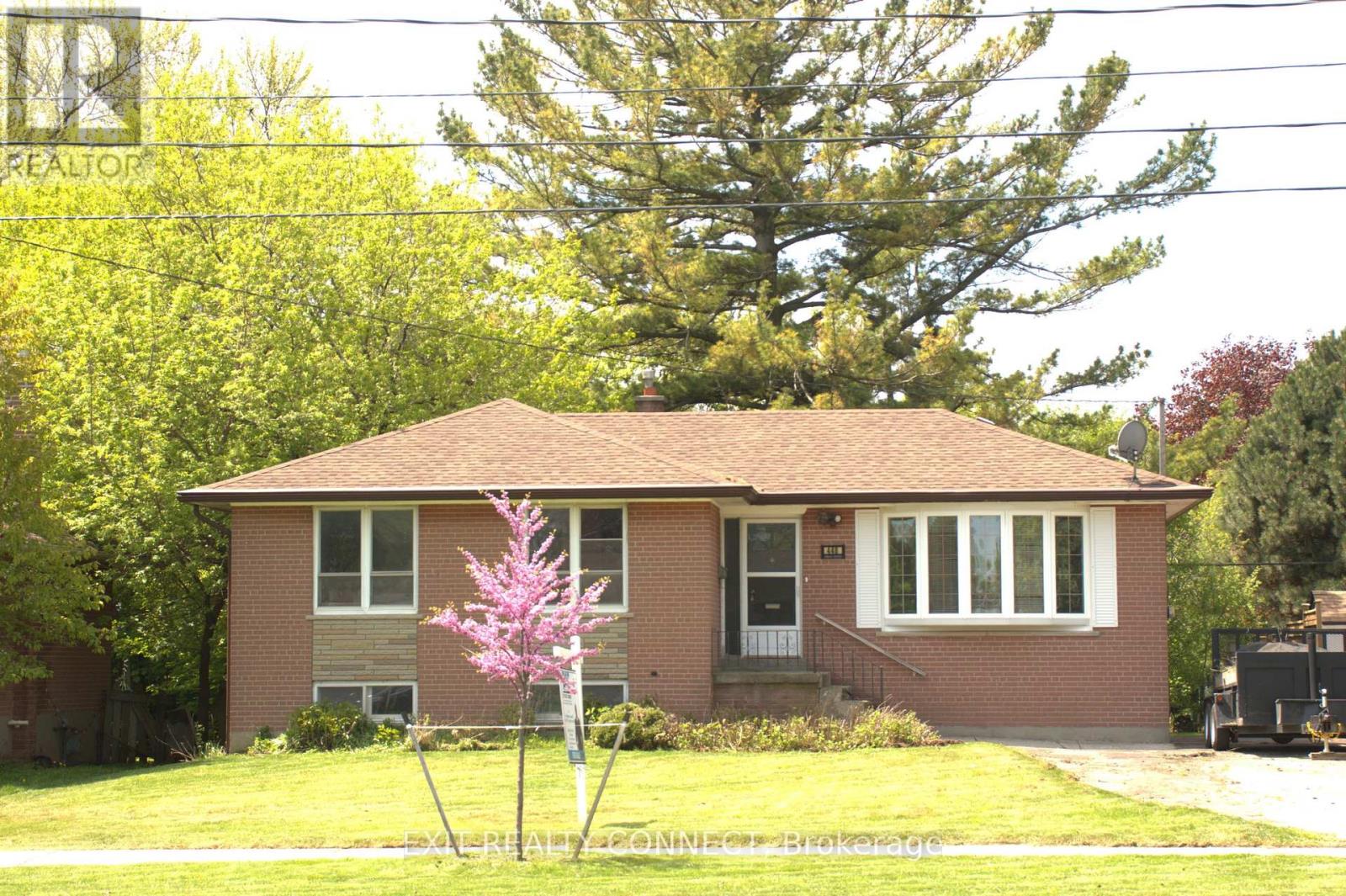

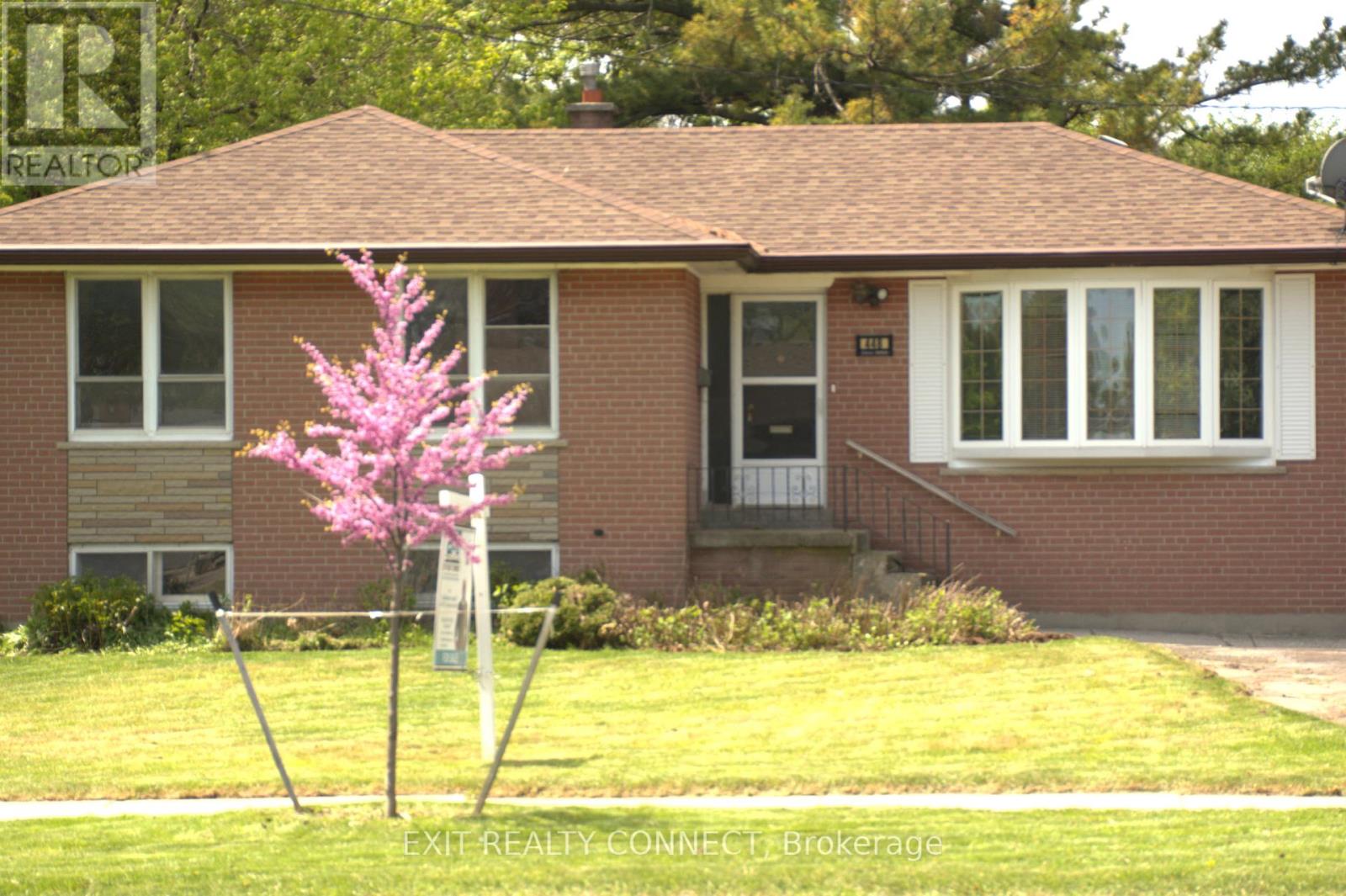

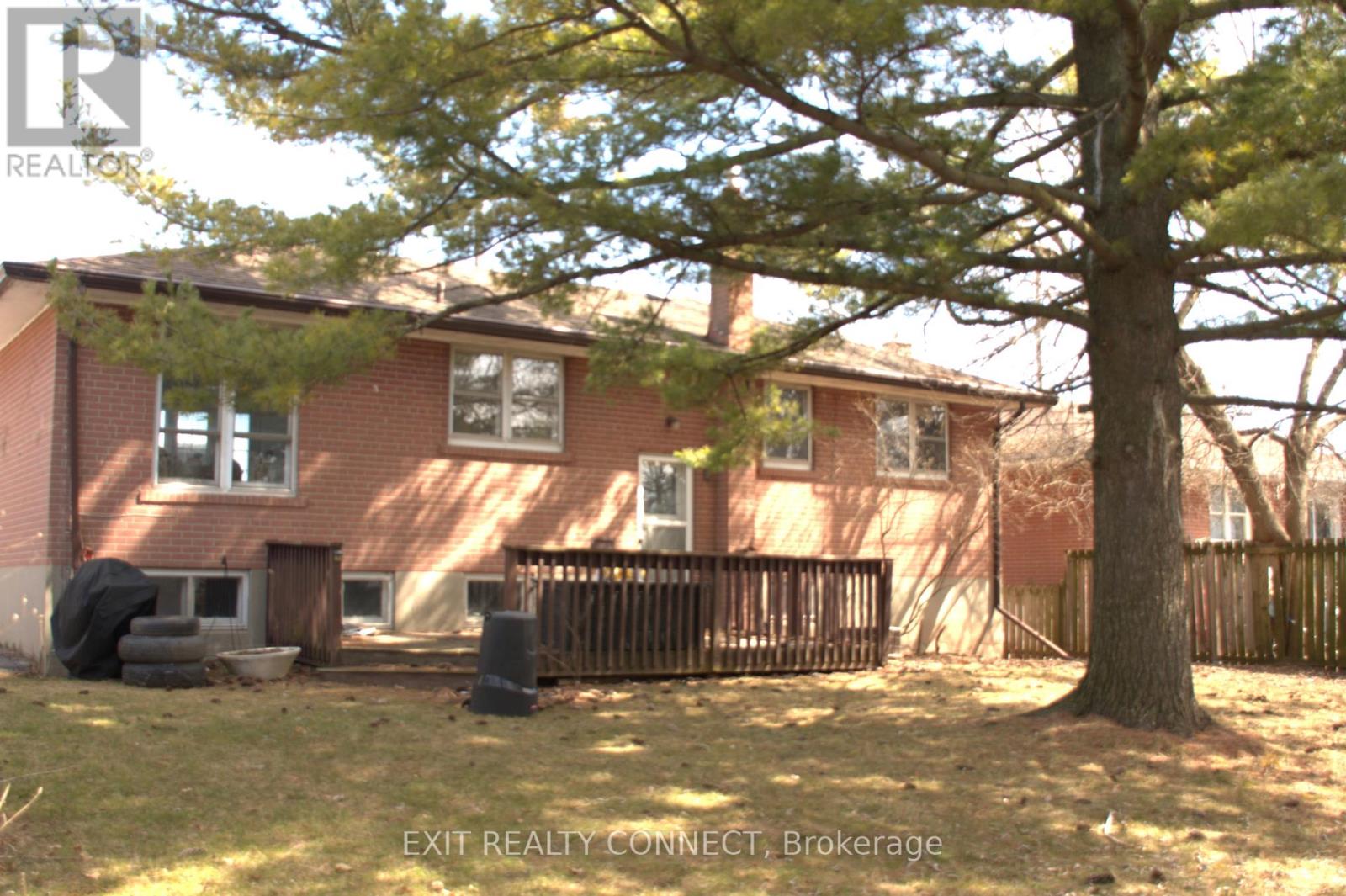
$1,199,990
448 THIRD LINE
Oakville, Ontario, Ontario, L6L4A5
MLS® Number: W12112572
Property description
Welcome to 448 Third Line, Oakville, Ontario a truly exceptional opportunity for builders, investors, renovators, and prospective homeowners alike. Nestled in a sought-after Oakville neighborhood, this property offers endless potential, whether you're looking to create your dream home, undertake a renovation project, or explore development possibilities. Positioned in the heart of Oakville, one of the GTAs most desirable and rapidly growing areas, this property boasts easy access to top-rated schools, parks, shopping, dining, and major highways, ensuring convenience for future homeowners or renters. Spacious Lot: Set on a generous-sized lot, this property offers ample space for both a beautiful backyard retreat and the flexibility to expand or redevelop, making it perfect for those looking to invest or create a custom living space. This is a rare find for those who appreciate opportunity and potential. Whether you're looking to add your personal touch, embark on a renovation project, or capitalize on Oakville's booming real estate market, 448 Third Line is a must-see. Don't miss the chance to explore this incredible opportunity! Discover the endless possibilities this property has to offer!
Building information
Type
*****
Age
*****
Architectural Style
*****
Basement Development
*****
Basement Type
*****
Construction Style Attachment
*****
Cooling Type
*****
Exterior Finish
*****
Foundation Type
*****
Heating Fuel
*****
Heating Type
*****
Size Interior
*****
Stories Total
*****
Utility Water
*****
Land information
Amenities
*****
Sewer
*****
Size Depth
*****
Size Frontage
*****
Size Irregular
*****
Size Total
*****
Rooms
Main level
Bedroom 3
*****
Bedroom 2
*****
Primary Bedroom
*****
Living room
*****
Dining room
*****
Kitchen
*****
Basement
Family room
*****
Bedroom 2
*****
Bedroom
*****
Main level
Bedroom 3
*****
Bedroom 2
*****
Primary Bedroom
*****
Living room
*****
Dining room
*****
Kitchen
*****
Basement
Family room
*****
Bedroom 2
*****
Bedroom
*****
Courtesy of EXIT REALTY CONNECT
Book a Showing for this property
Please note that filling out this form you'll be registered and your phone number without the +1 part will be used as a password.
