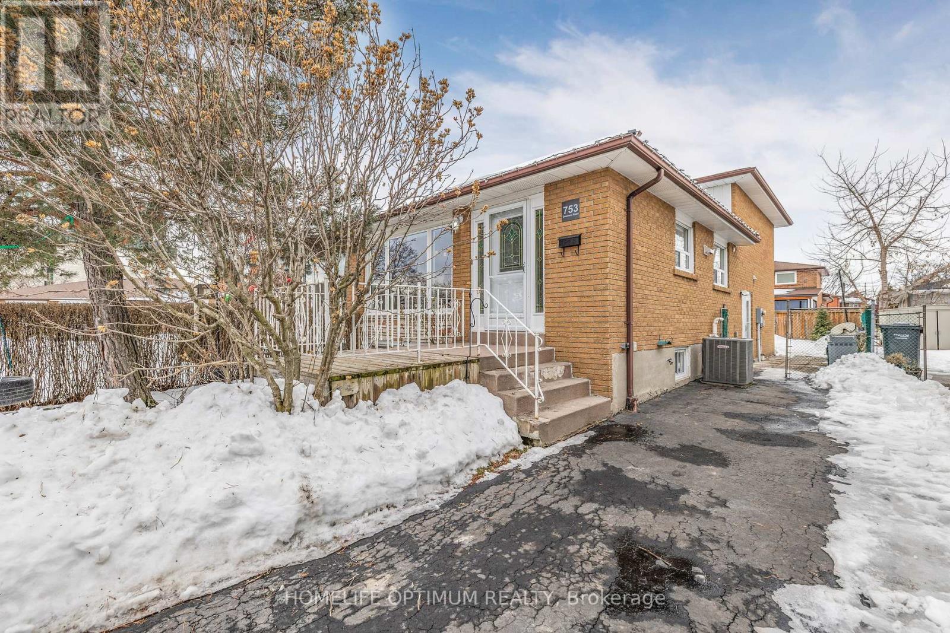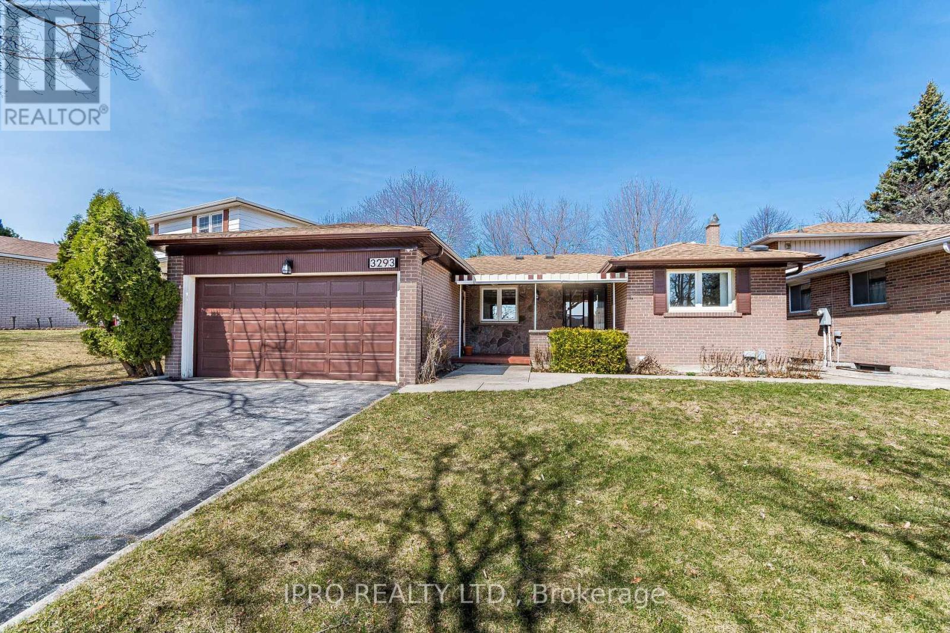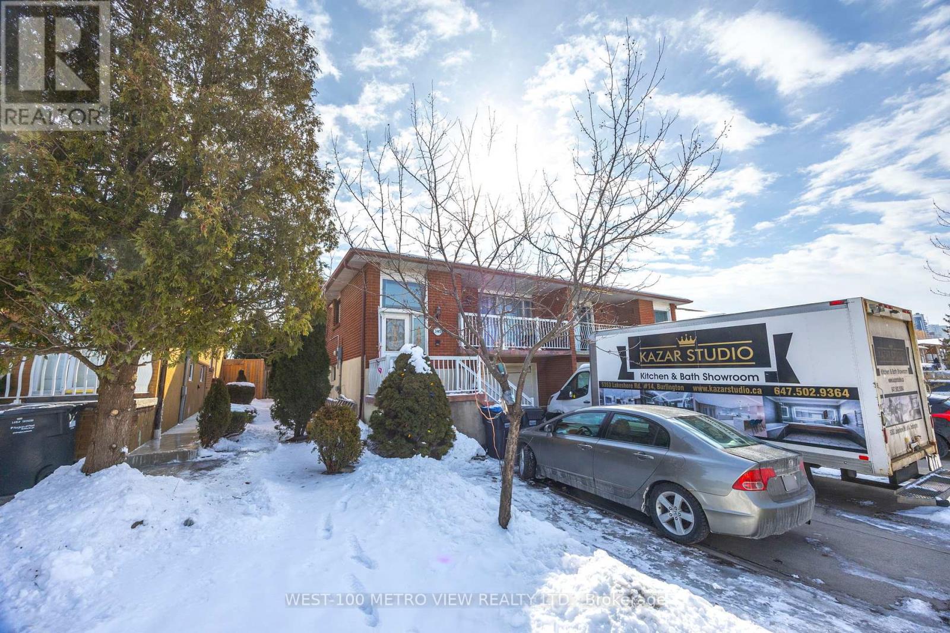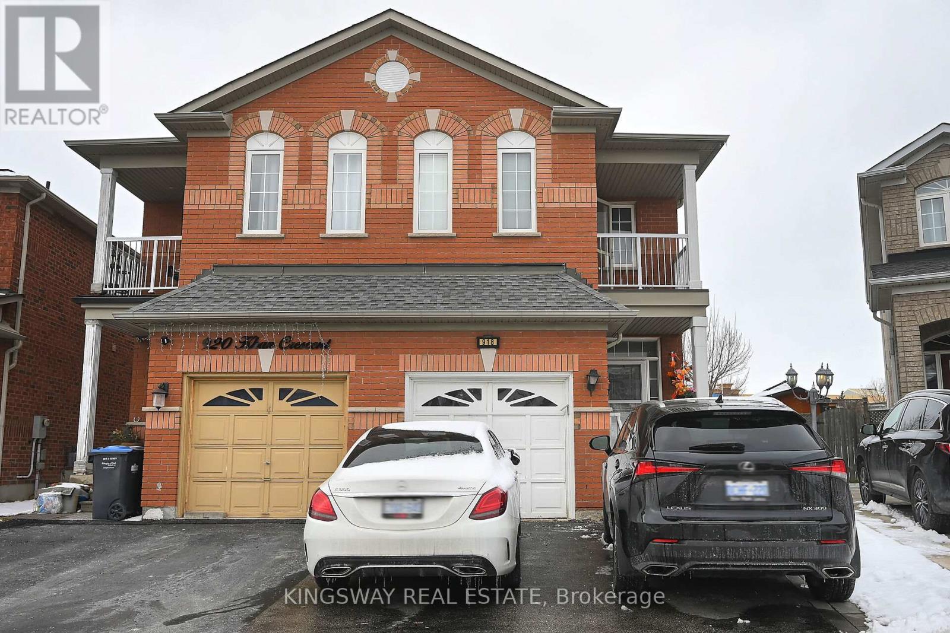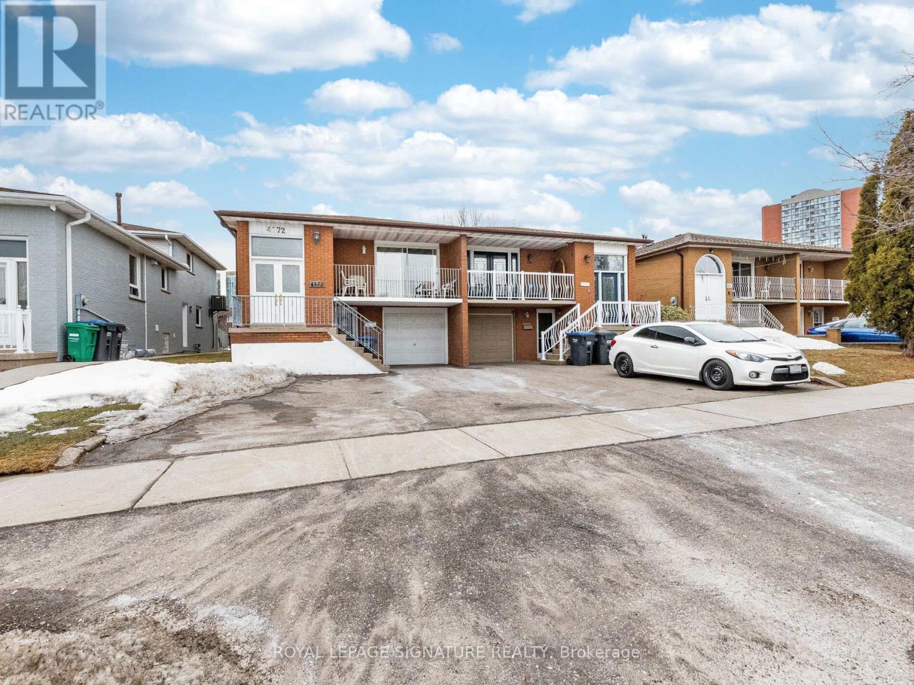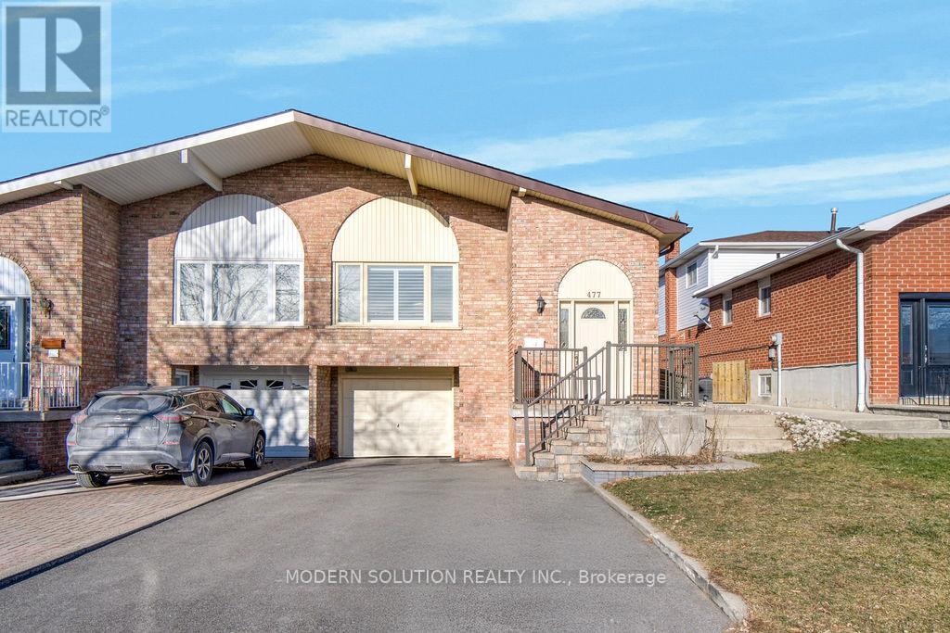Free account required
Unlock the full potential of your property search with a free account! Here's what you'll gain immediate access to:
- Exclusive Access to Every Listing
- Personalized Search Experience
- Favorite Properties at Your Fingertips
- Stay Ahead with Email Alerts

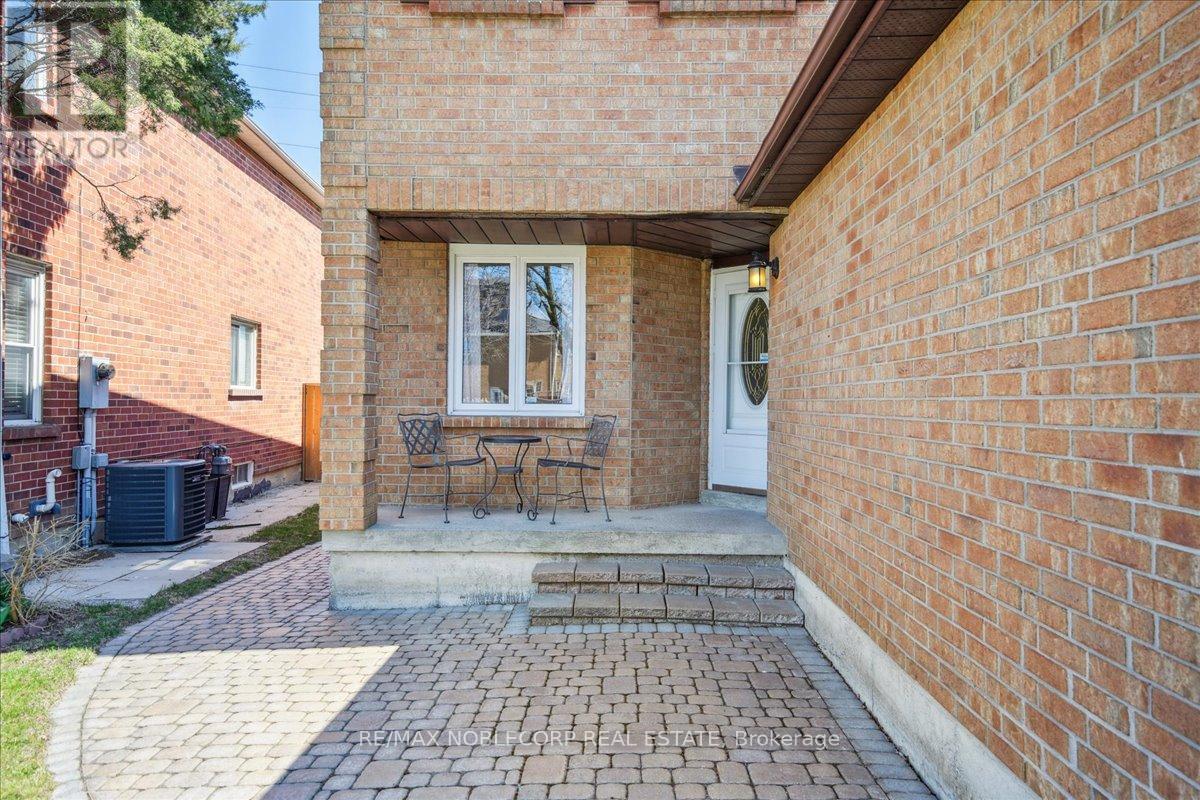
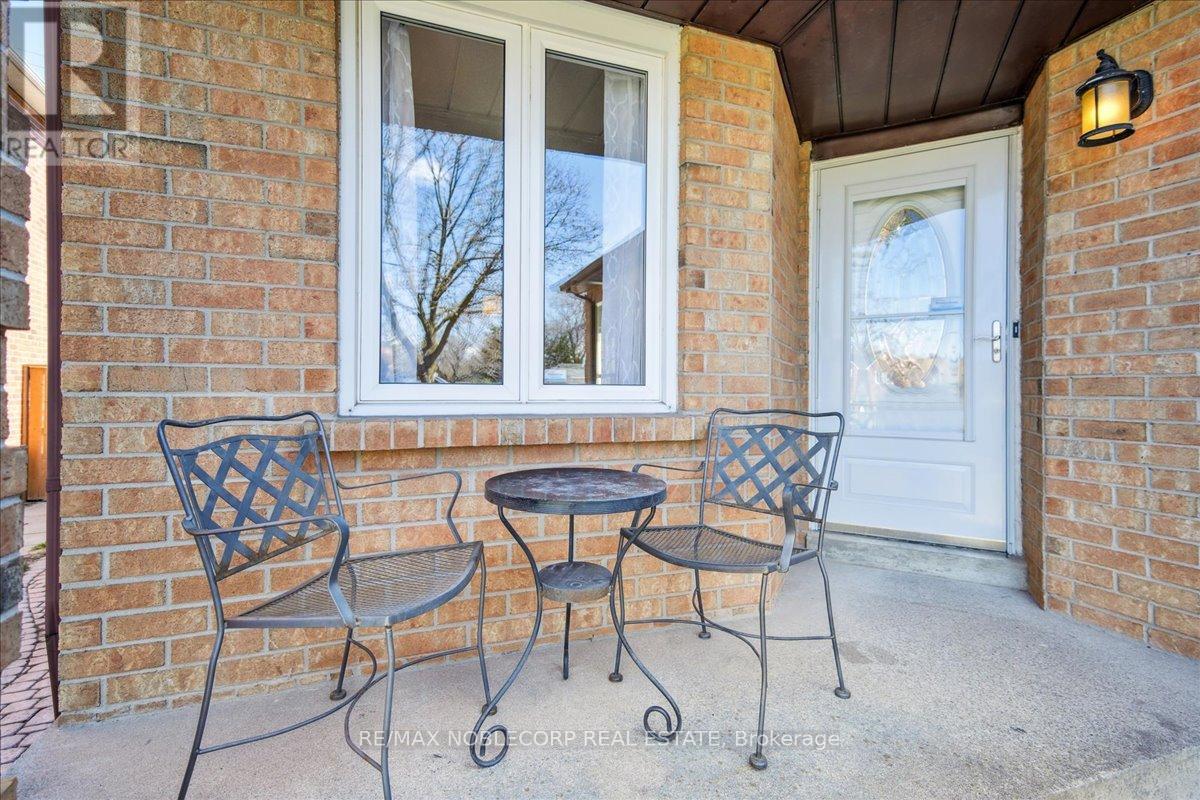
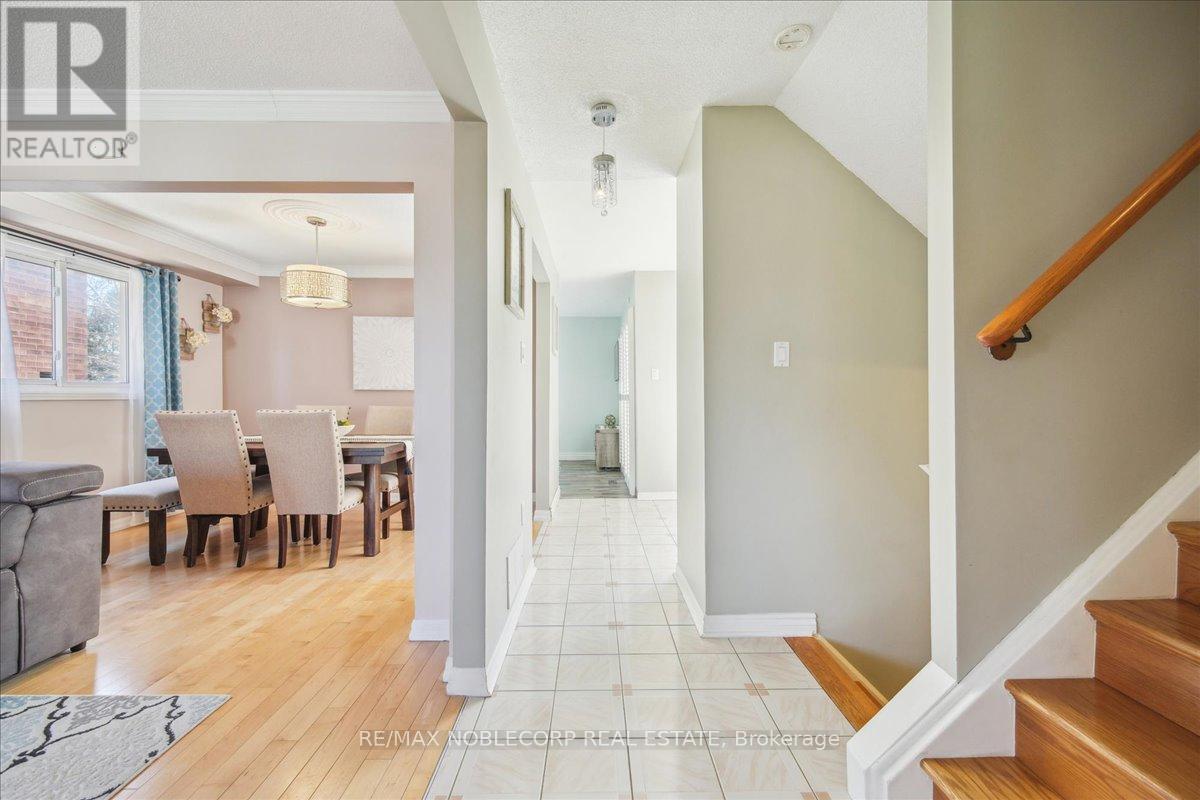
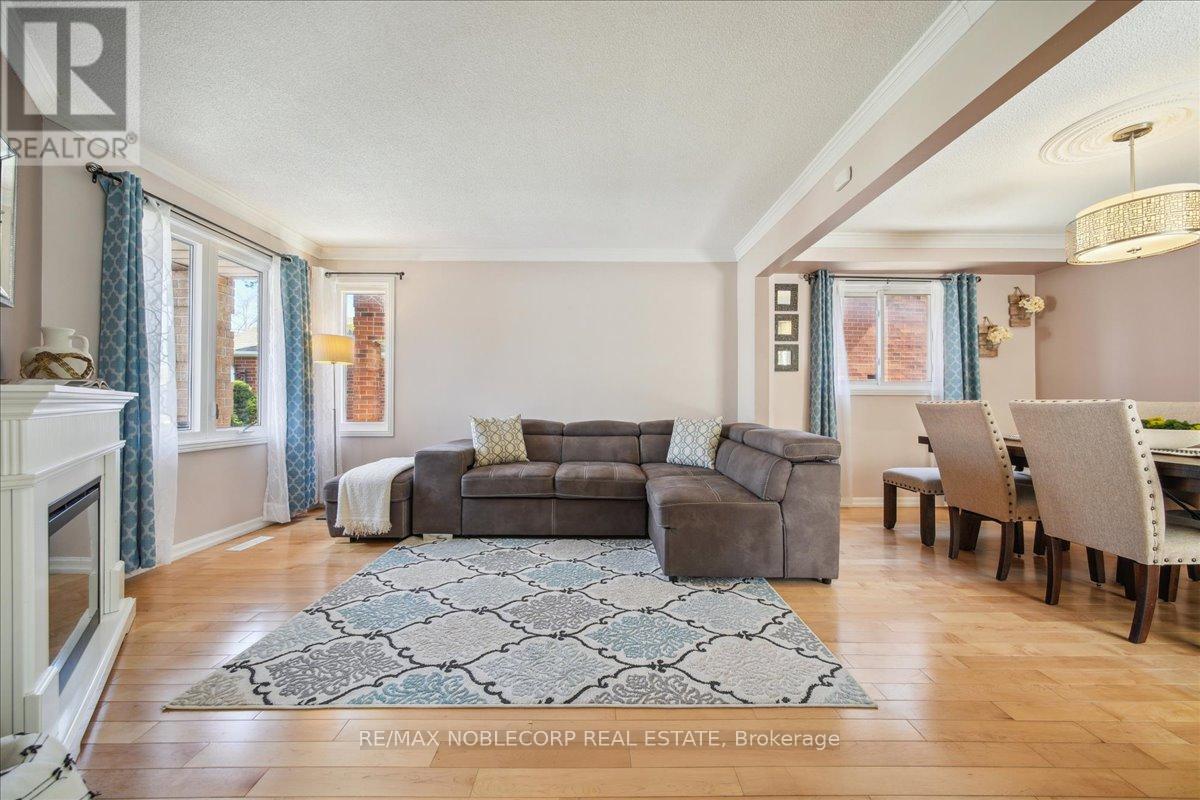
$1,089,000
340 LAURENTIAN AVENUE
Mississauga, Ontario, Ontario, L4Z2J4
MLS® Number: W12112416
Property description
Discover this charming 3-bedroom, 3-bathroom detached home situated in one of Mississauga most convenient neighbourhoods. Step into the main floor layout featuring living room and dining area - ideal for both everyday living. The kitchen offers natural light, cabinet space and a pantry. Around the corner is a tucked-in inviting family room perfect for entertainment. Upstairs, you'll find three bedrooms featuring a large primary room with ensuite bath and a walk in closet. The fully finished basement provides additional living space with a rec room, laundry room and storage - perfect for a growing family or work-from-home setup. Outside, enjoy a private backyard ready for summer BBQs, gardening, or relaxing evenings. The private 1.5 car garage offers direct access to the home and driveway parking for added convenience. This home is just minutes away from Mississauga Transit, Square One Shopping Centre, and offers quick access to Highways 403 & 401, as well as nearby parks and top-rated schools.
Building information
Type
*****
Appliances
*****
Basement Development
*****
Basement Type
*****
Construction Style Attachment
*****
Cooling Type
*****
Exterior Finish
*****
Flooring Type
*****
Foundation Type
*****
Half Bath Total
*****
Heating Fuel
*****
Heating Type
*****
Size Interior
*****
Stories Total
*****
Utility Water
*****
Land information
Sewer
*****
Size Depth
*****
Size Frontage
*****
Size Irregular
*****
Size Total
*****
Rooms
Main level
Family room
*****
Kitchen
*****
Dining room
*****
Living room
*****
Lower level
Bedroom
*****
Recreational, Games room
*****
Second level
Bedroom 3
*****
Bedroom 2
*****
Primary Bedroom
*****
Courtesy of RE/MAX NOBLECORP REAL ESTATE
Book a Showing for this property
Please note that filling out this form you'll be registered and your phone number without the +1 part will be used as a password.

