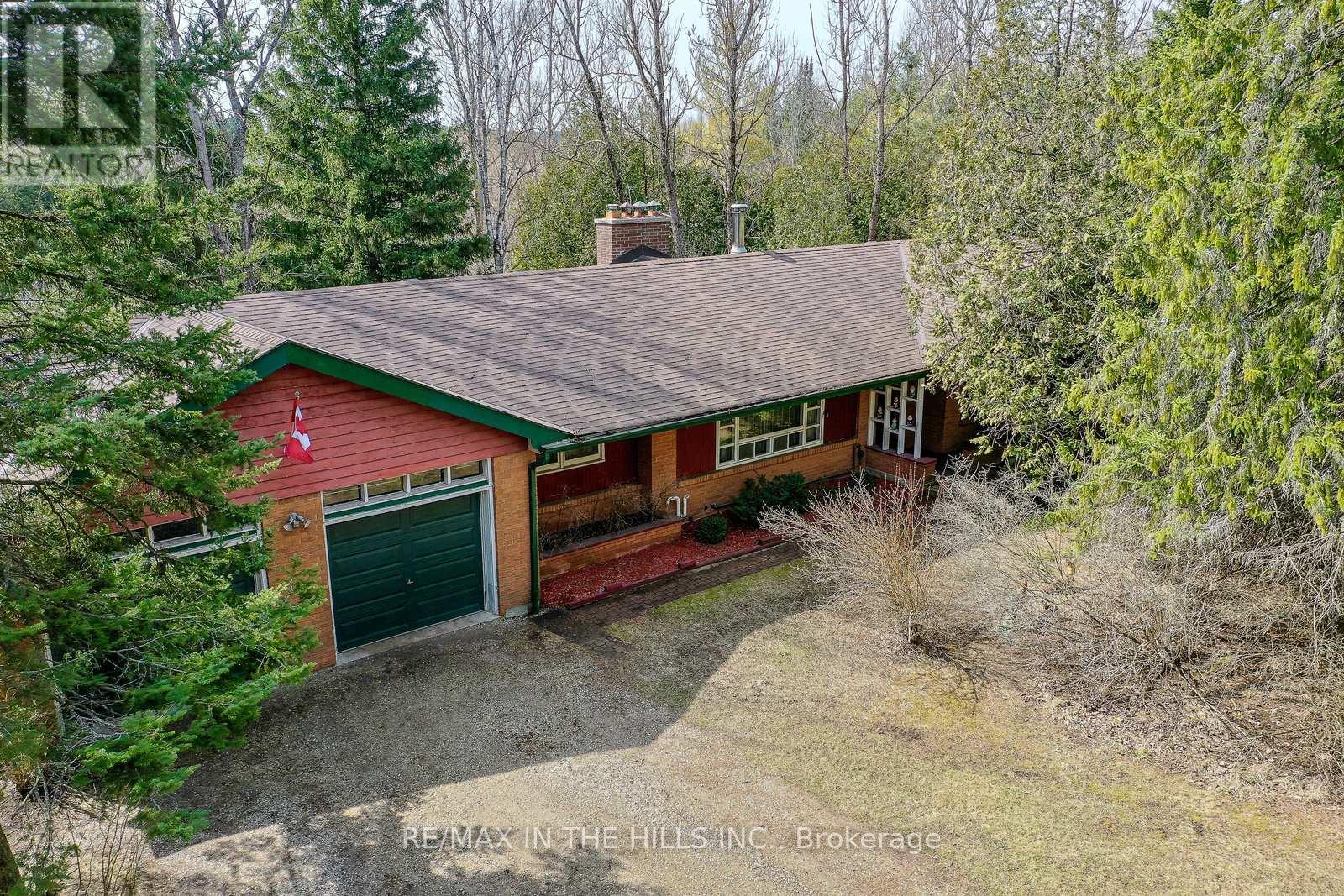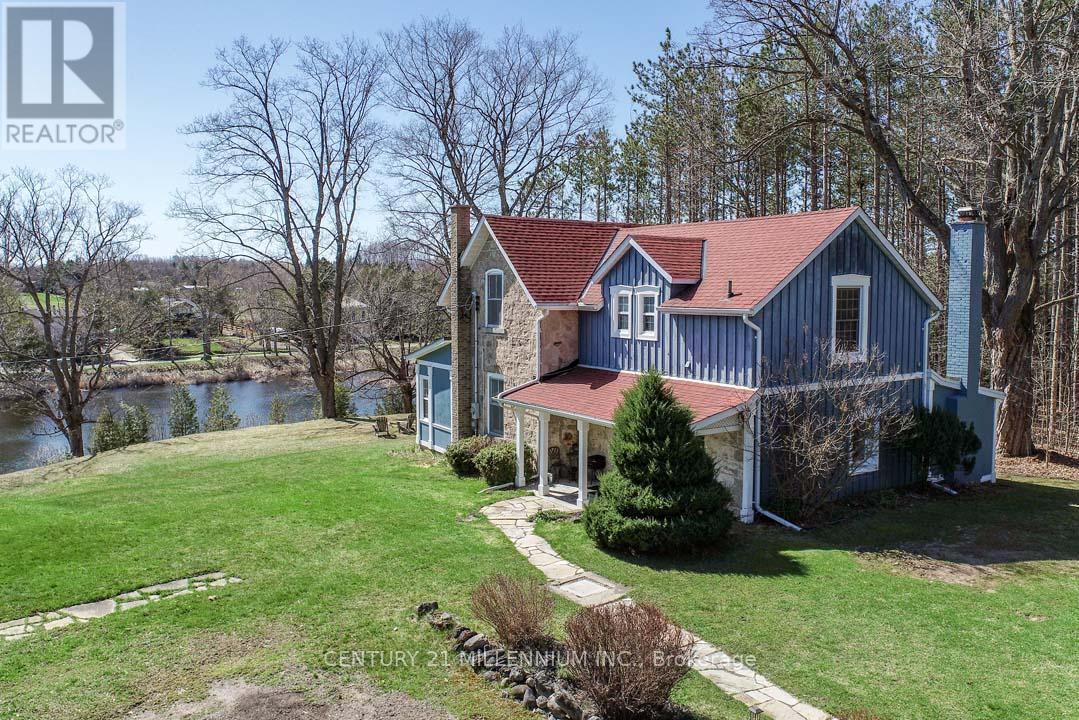Free account required
Unlock the full potential of your property search with a free account! Here's what you'll gain immediate access to:
- Exclusive Access to Every Listing
- Personalized Search Experience
- Favorite Properties at Your Fingertips
- Stay Ahead with Email Alerts
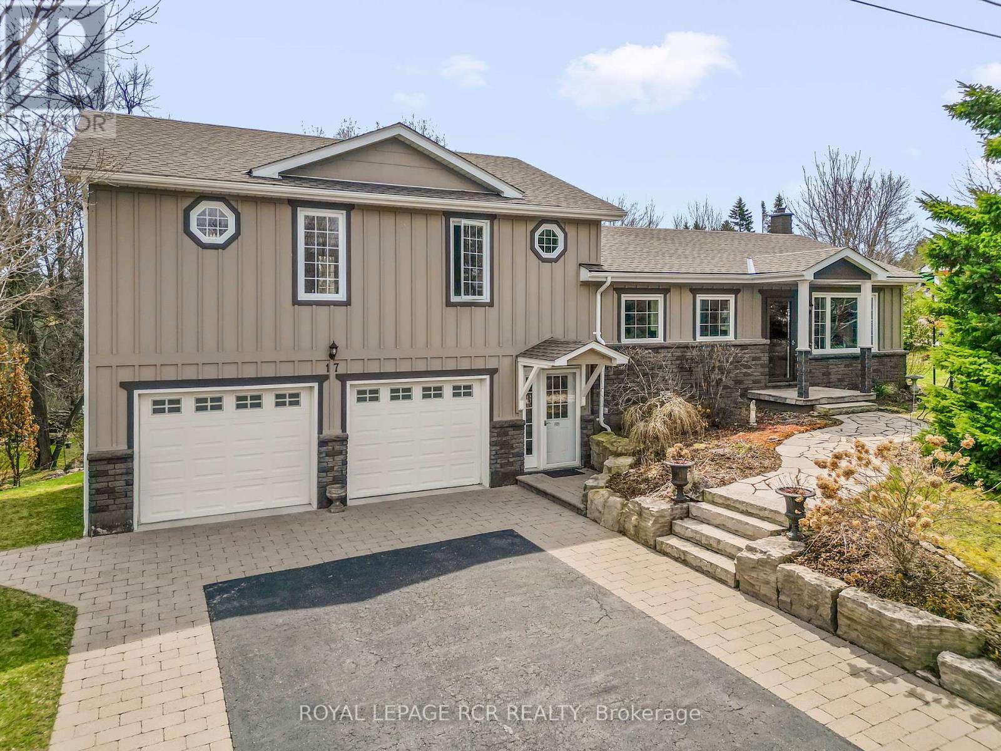
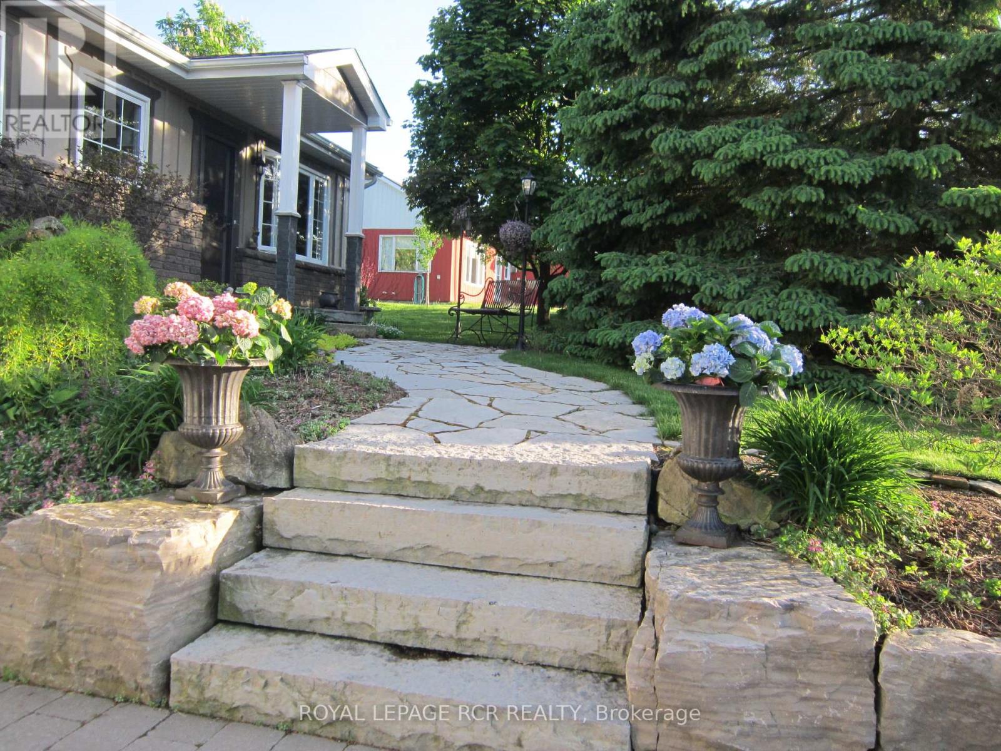
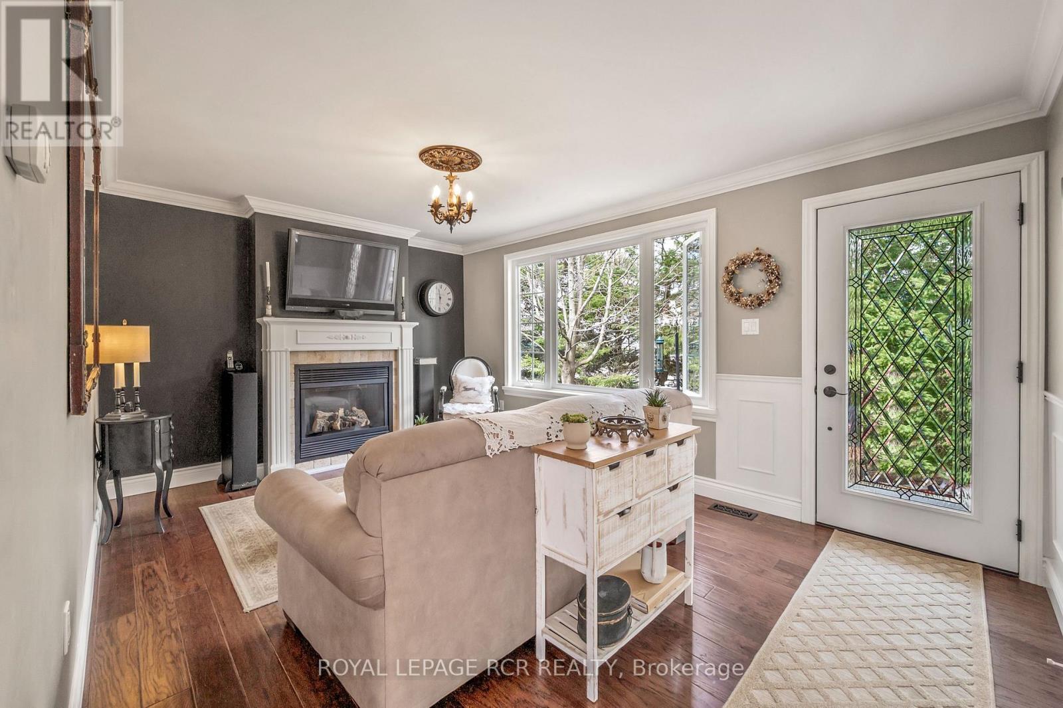
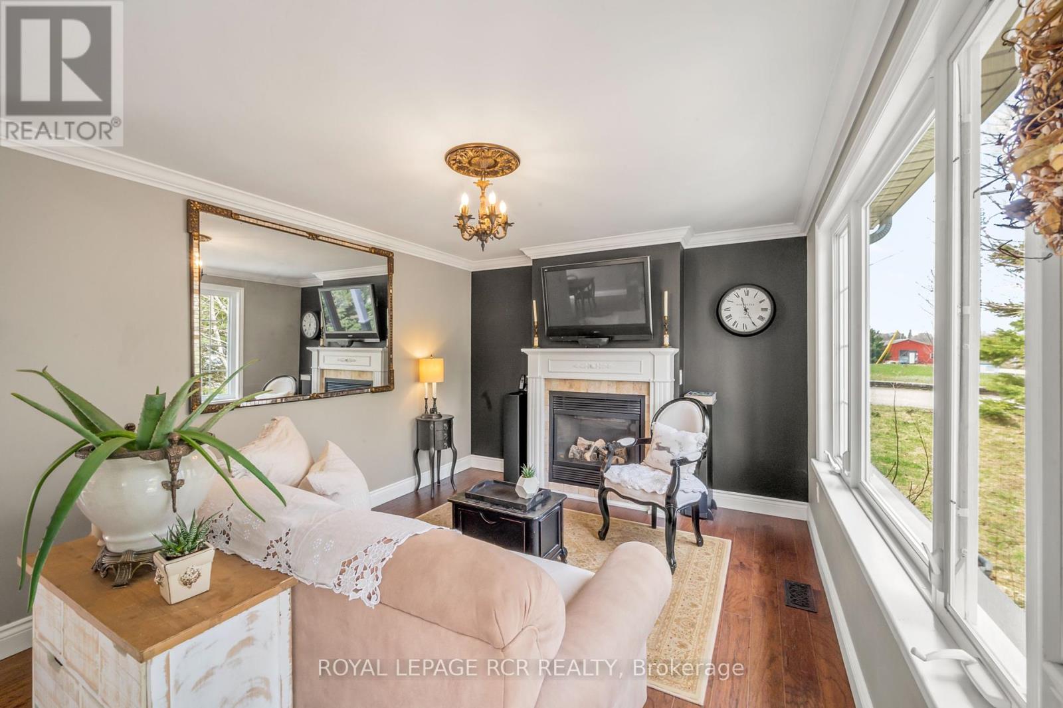
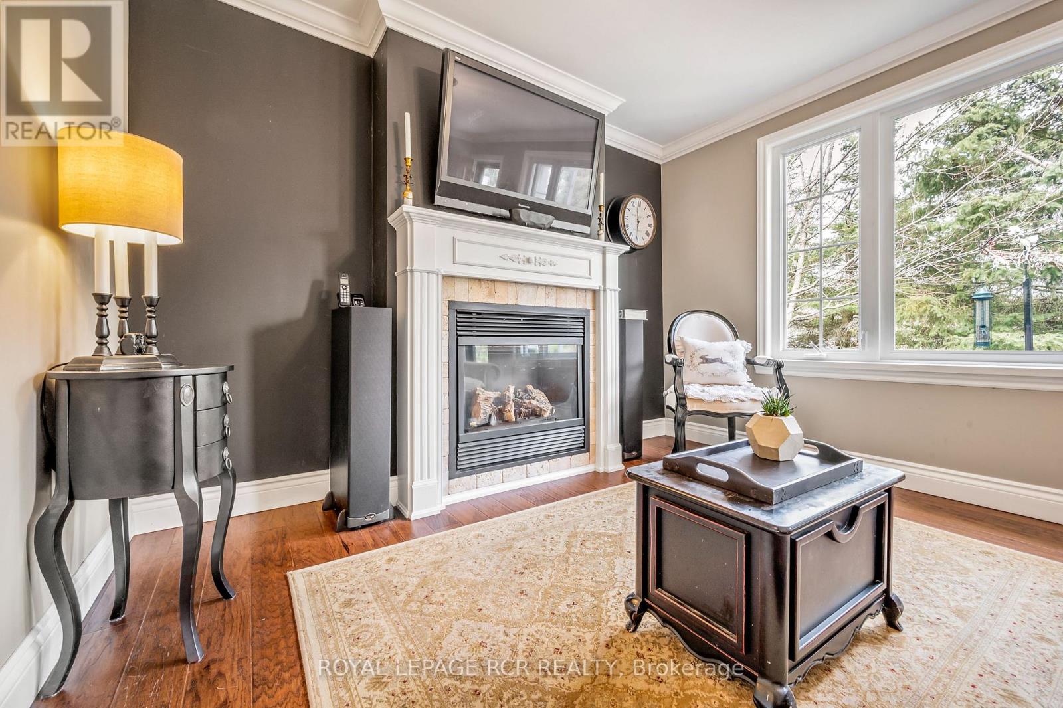
$1,349,000
17 KING STREET
Caledon, Ontario, Ontario, L7K0C5
MLS® Number: W12112395
Property description
Once a classic bungalow, this beautifully transformed 2 bedroom, 2 bathroom home in the heart of Alton now boasts a stunning upper-level primary suite that elevates both form & function. This private retreat features soaring ceilings, a spacious walk-in closet, & a spa-inspired 5 piece ensuite with a soaker tub & walk-in shower. The updated main floor showcases a bright, open-concept layout blending classic charm with contemporary finishes. At its centre is a designer kitchen equipped with premium stainless steel appliances, a large centre island, a walk-in pantry, & timeless cabinetry perfect for everyday living or entertaining. The inviting living room features a cozy gas fireplace & elegant crown moulding, enhancing the warmth of the space while the convenient main floor bedroom offers added flexibility with its own private 2 piece ensuite bath. Throughout the home, quality craftsmanship is evident, from updated flooring to sleek lighting and fixtures. Patio doors with invisible screens lead from the dining area to a raised deck with a gas BBQ hookup, ideal for seamless indoor-outdoor living. Comfort & efficiency are priorities here with a high-efficiency furnace & central air conditioning, in addition to an owned hot water heater, water softener, & reverse osmosis system. Major updates include a newer roof (2021) with a 50-year transferable warranty & a new septic bed, providing long-term peace of mind. The finished walkout basement offers great potential, with a rough-in for a future 3 piece bathroom & a chimney rough-in for a stove. An oversized 2 car garage adds to the appeal, providing space for vehicles, hobbies, & extra storage, along with direct access to a private, tree-lined backyard oasis. Located on a quiet street in one of Caledon's charming communities, this home is just steps away from local cafés, parks, & the Alton Mill Arts Centre, with easy access to Orangeville, Brampton, & the GTA. Experience small-town living without compromise!
Building information
Type
*****
Amenities
*****
Appliances
*****
Basement Development
*****
Basement Features
*****
Basement Type
*****
Construction Style Attachment
*****
Construction Style Split Level
*****
Cooling Type
*****
Exterior Finish
*****
Fireplace Present
*****
FireplaceTotal
*****
Foundation Type
*****
Half Bath Total
*****
Heating Fuel
*****
Heating Type
*****
Size Interior
*****
Utility Water
*****
Land information
Sewer
*****
Size Depth
*****
Size Frontage
*****
Size Irregular
*****
Size Total
*****
Rooms
Upper Level
Bathroom
*****
Primary Bedroom
*****
Main level
Bathroom
*****
Bedroom
*****
Dining room
*****
Pantry
*****
Kitchen
*****
Living room
*****
Lower level
Recreational, Games room
*****
Courtesy of ROYAL LEPAGE RCR REALTY
Book a Showing for this property
Please note that filling out this form you'll be registered and your phone number without the +1 part will be used as a password.
