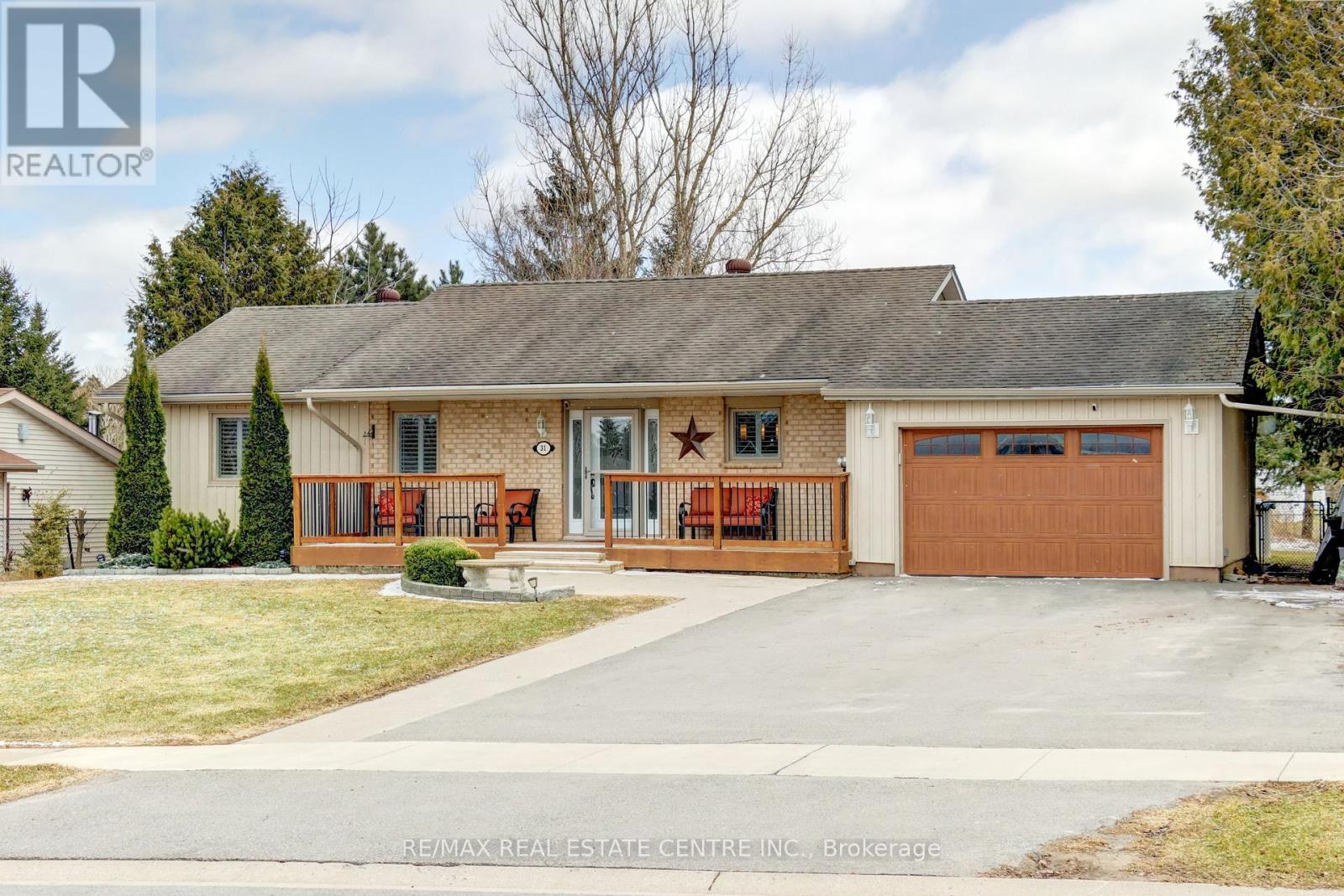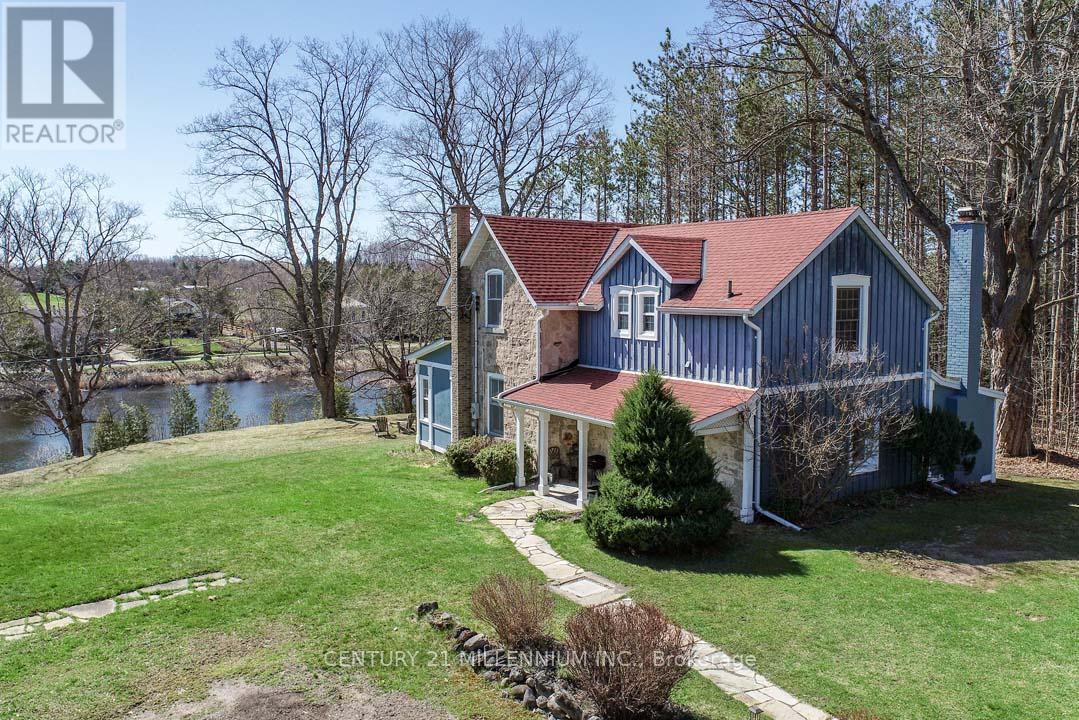Free account required
Unlock the full potential of your property search with a free account! Here's what you'll gain immediate access to:
- Exclusive Access to Every Listing
- Personalized Search Experience
- Favorite Properties at Your Fingertips
- Stay Ahead with Email Alerts
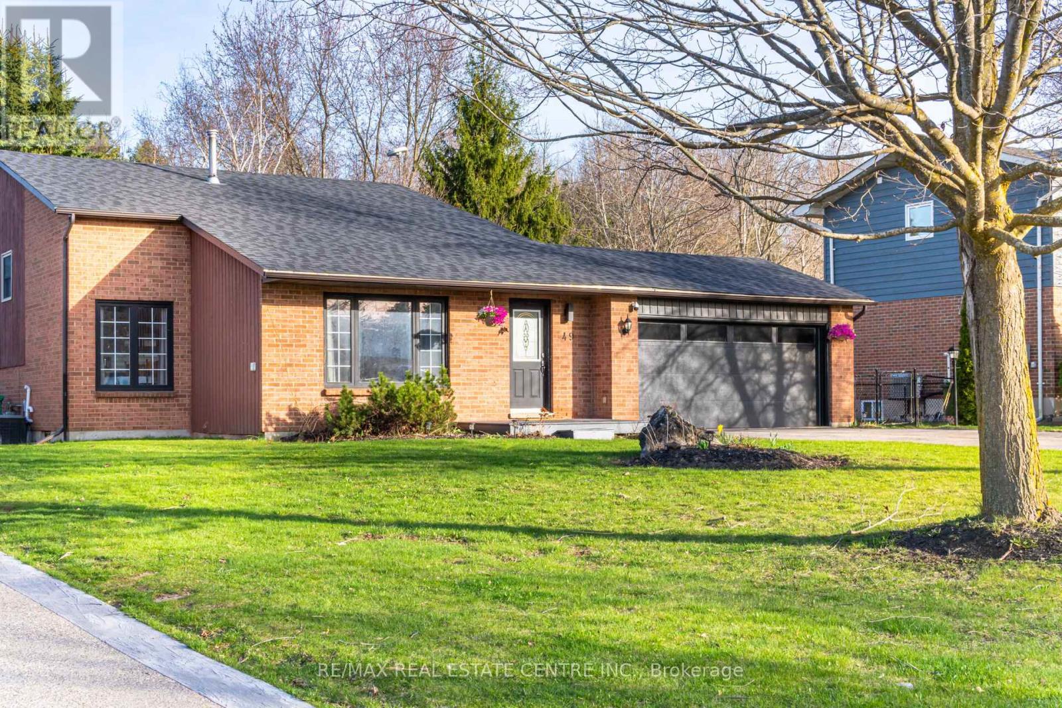
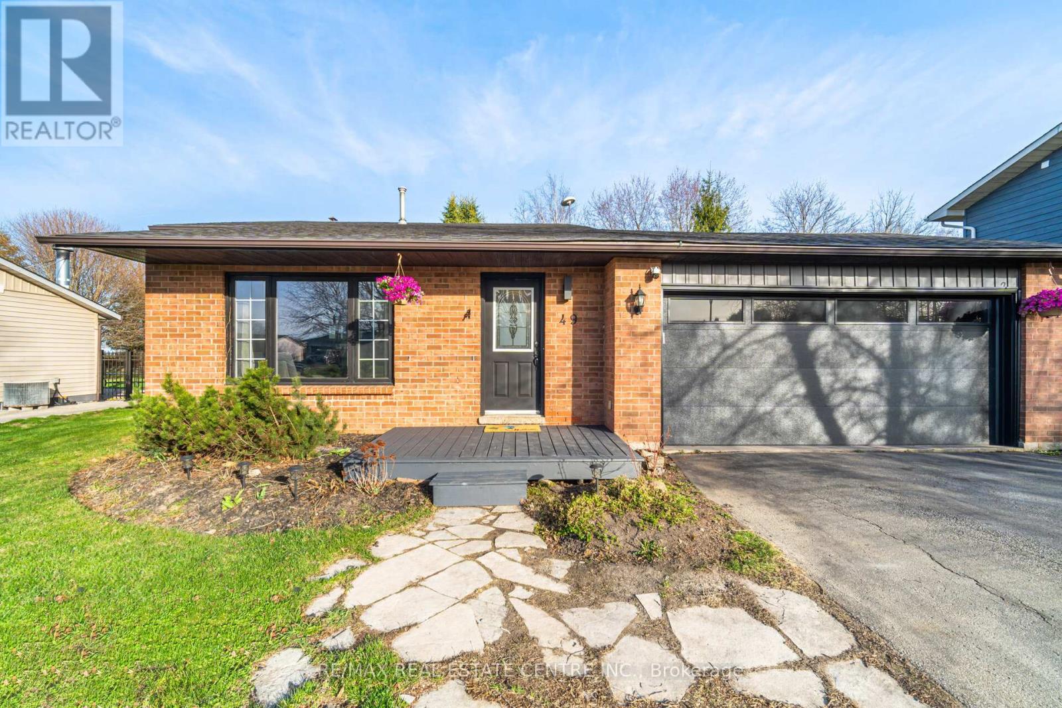
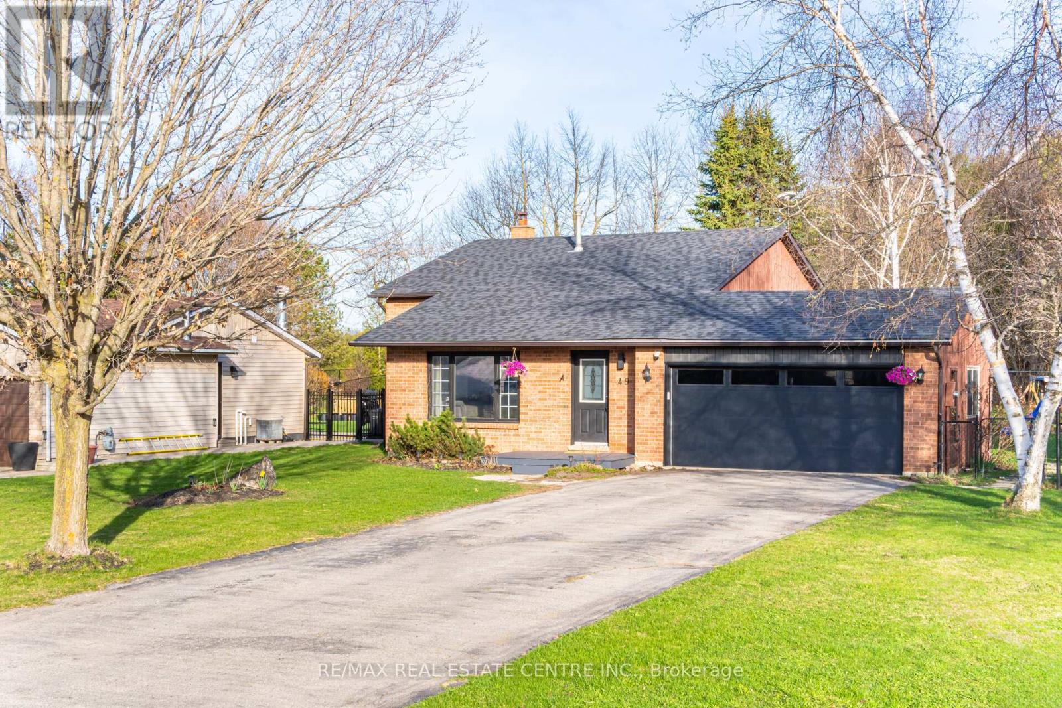
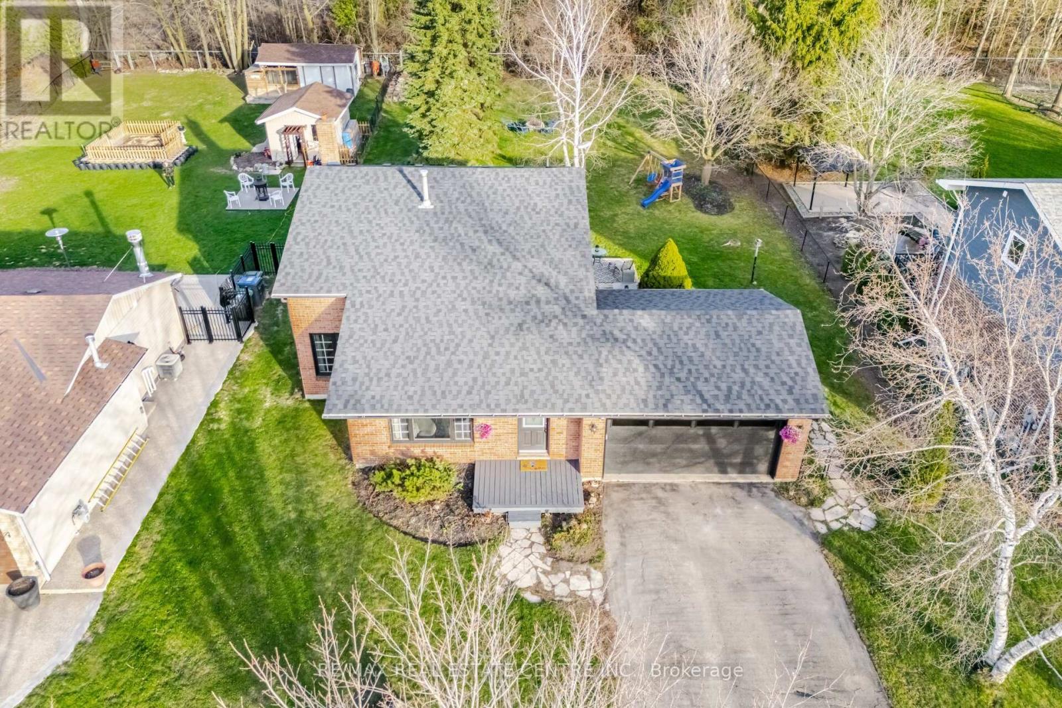
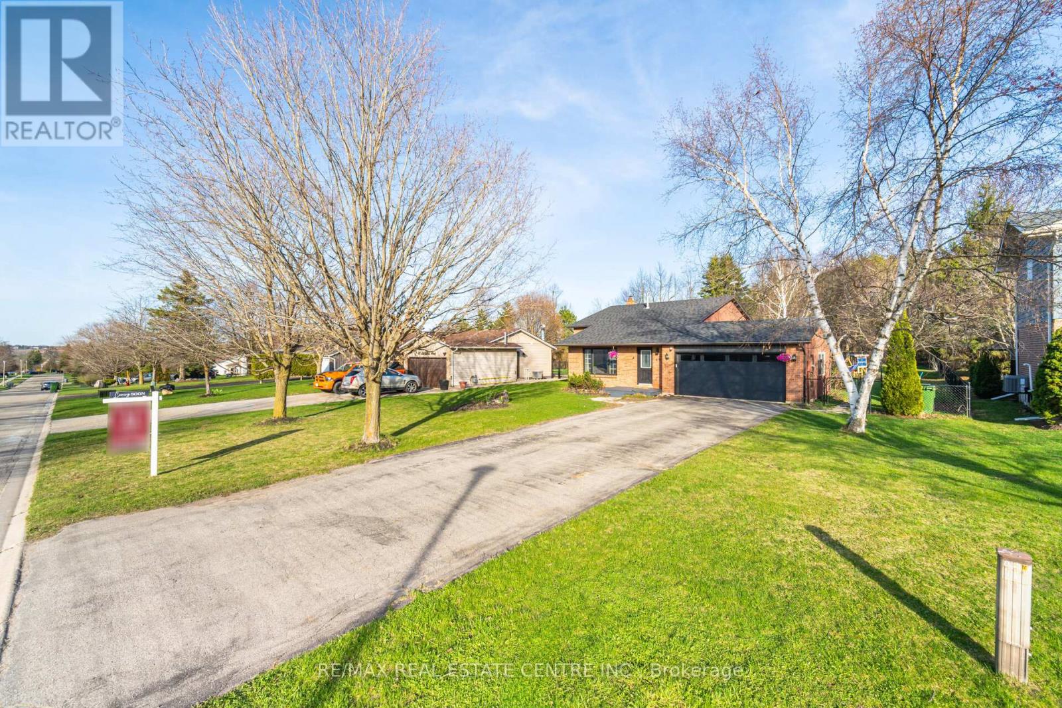
$1,089,000
49 MCCLELLAN ROAD
Caledon, Ontario, Ontario, L7K0C8
MLS® Number: W12112112
Property description
Welcome to safe neighbourhood living! Alton Village provides the quiet and quaint lifestyle with the convenience of close proximity to Orangeville (10 minute drive) or Toronto (40 minute drive). This 3 bedroom home is situated on the perfect size lot, plenty of room for the kids to run around, host people for a bbq, or park all of your vehicles with room to spare! The main floor is all open concept with upgraded kitchen with quartz countertops, and stainless steel appliances. Hardwood floors through-out most of the main and upper floors with ceramics in the kitchen. Main floor has w/o to patio as well as direct access to two car garage. Upstairs features 3 good size bedrooms with a full 4 piece bath and separate 2 piece ensuite. Lower level is a massive family room, all open with gas fireplace and lots of windows. There is a great opportunity to add an additional washroom on this level. The basement is finished for additional living space and separate room hosts the laundry room and mechanical. This home is located just steps to Osprey Valley (TPC Toronto)! Upgrades include: New 25 Yr Shingled Roof (2021), Water Softener (2022), Furnace (2021), New Garage Door (2024), Upgraded Kitchen (2021), New Septic Risers (2023), New Washing Machine (2022).
Building information
Type
*****
Amenities
*****
Basement Development
*****
Basement Type
*****
Construction Style Attachment
*****
Construction Style Split Level
*****
Cooling Type
*****
Exterior Finish
*****
Fireplace Present
*****
FireplaceTotal
*****
Flooring Type
*****
Foundation Type
*****
Half Bath Total
*****
Heating Fuel
*****
Heating Type
*****
Size Interior
*****
Utility Water
*****
Land information
Sewer
*****
Size Depth
*****
Size Frontage
*****
Size Irregular
*****
Size Total
*****
Rooms
Upper Level
Bedroom 3
*****
Bedroom 2
*****
Primary Bedroom
*****
Main level
Living room
*****
Dining room
*****
Kitchen
*****
Lower level
Family room
*****
Basement
Recreational, Games room
*****
Courtesy of RE/MAX REAL ESTATE CENTRE INC.
Book a Showing for this property
Please note that filling out this form you'll be registered and your phone number without the +1 part will be used as a password.

