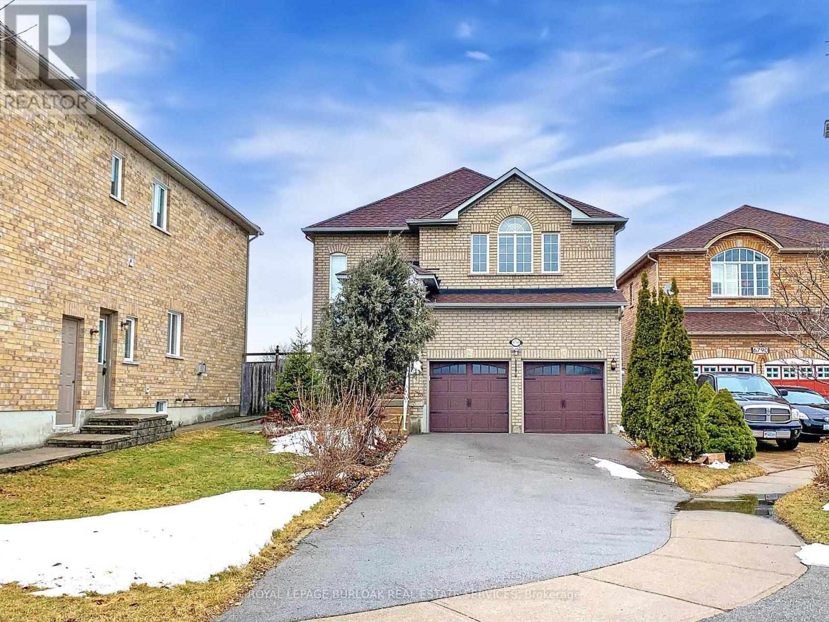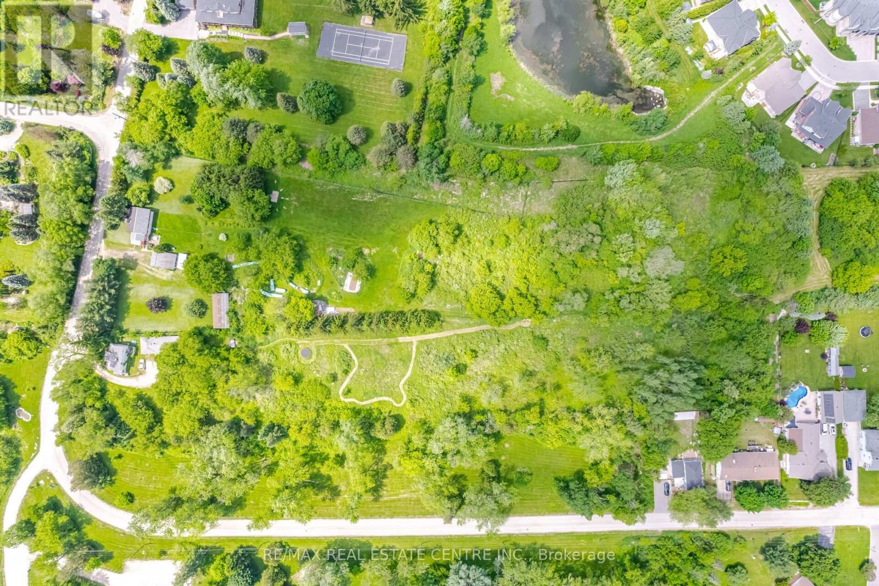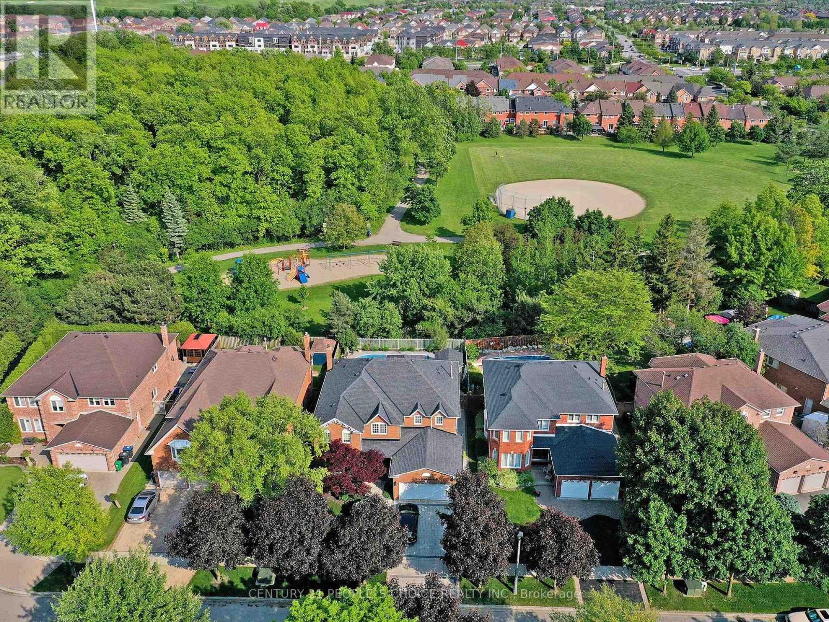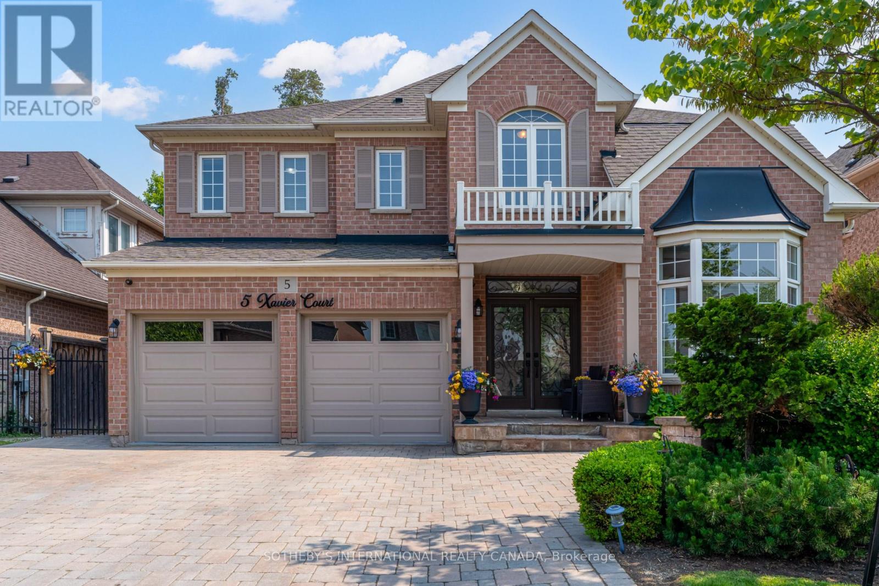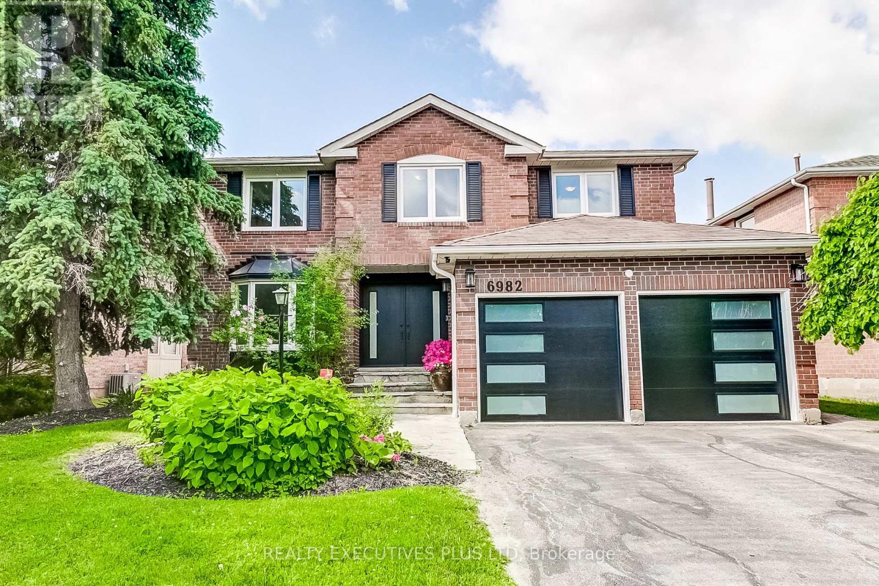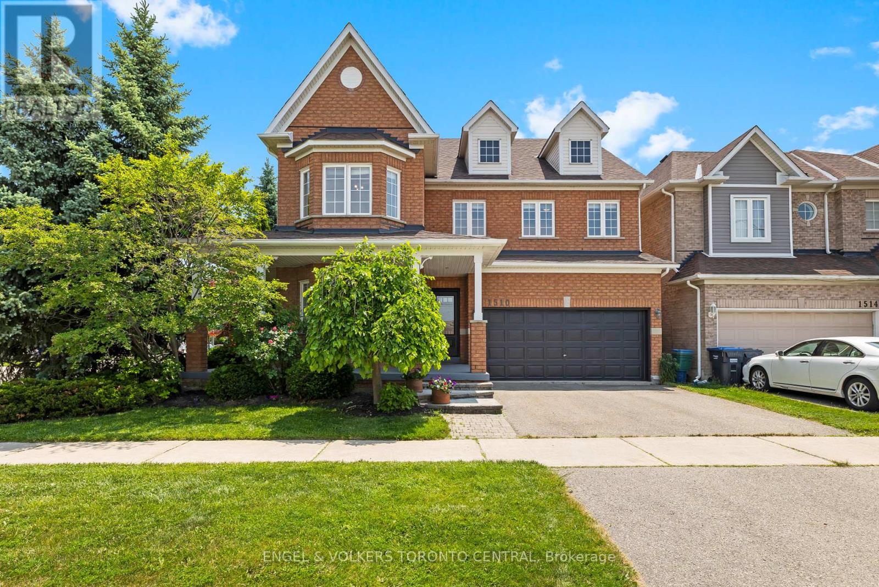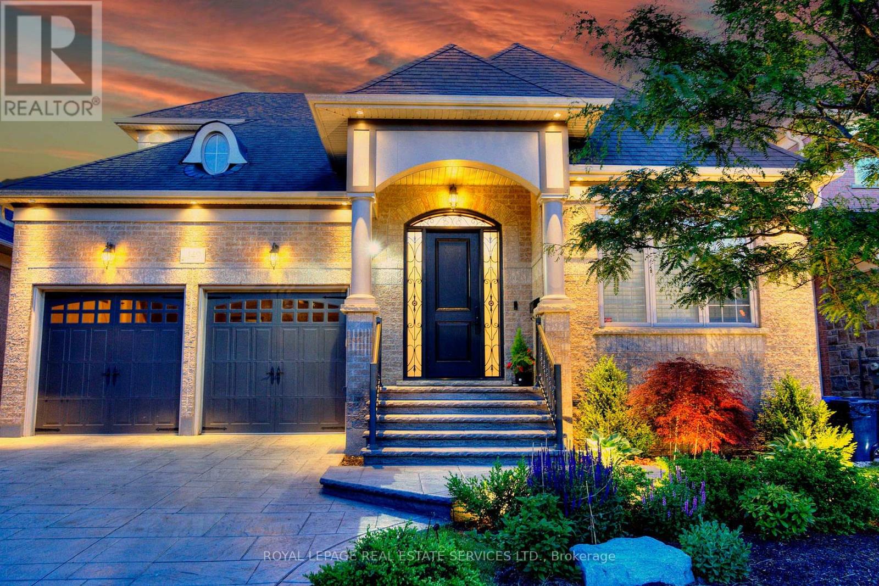Free account required
Unlock the full potential of your property search with a free account! Here's what you'll gain immediate access to:
- Exclusive Access to Every Listing
- Personalized Search Experience
- Favorite Properties at Your Fingertips
- Stay Ahead with Email Alerts
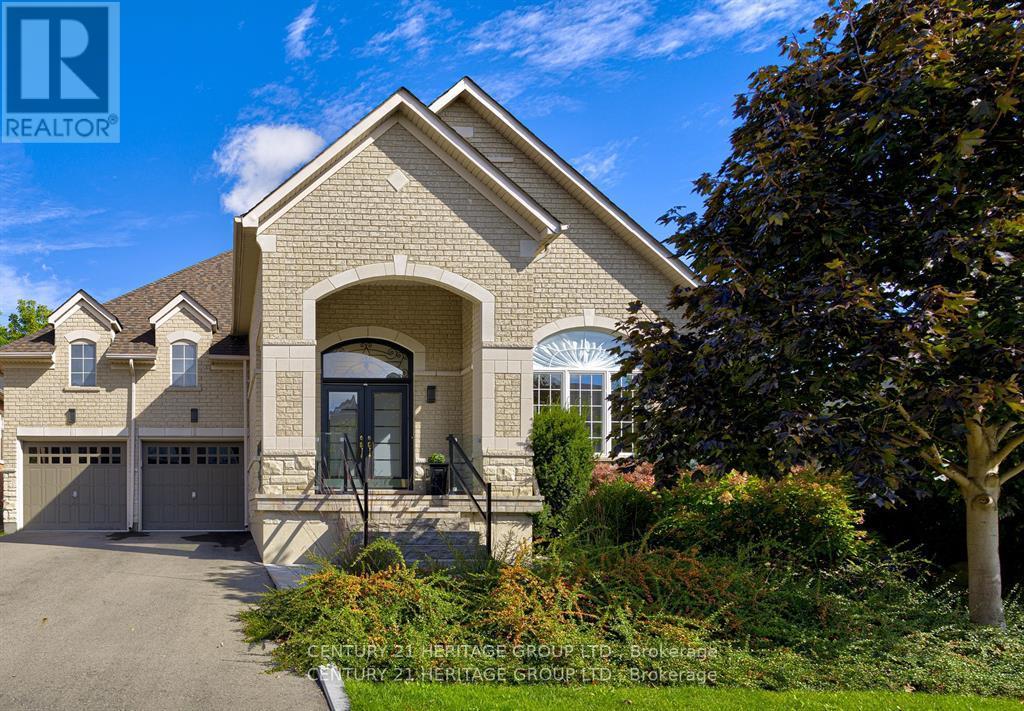
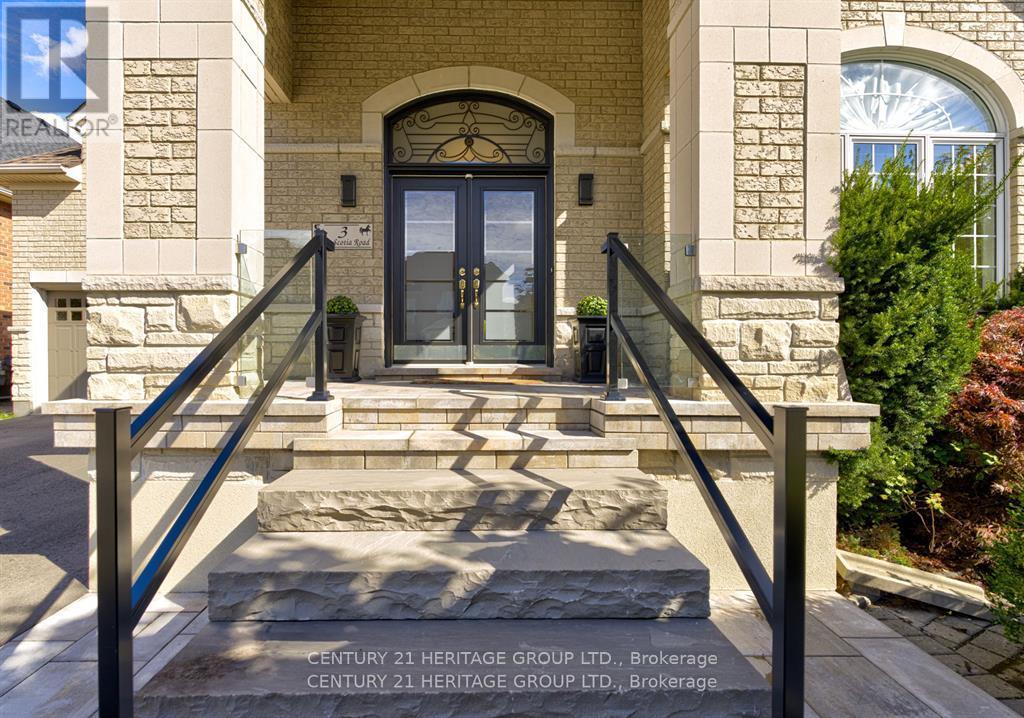
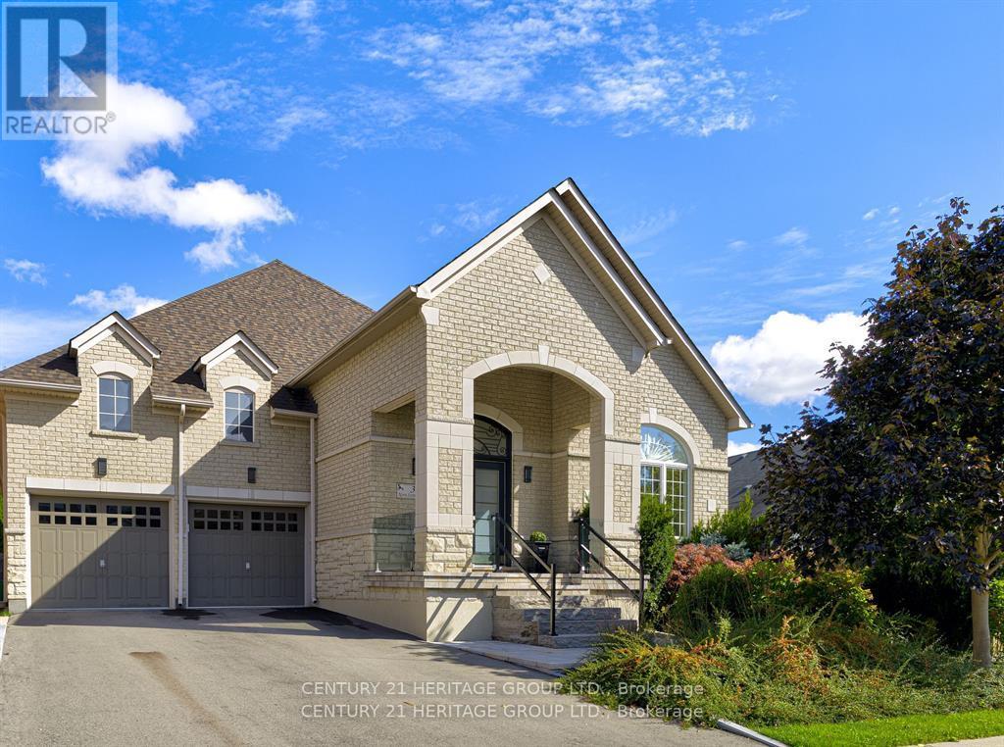
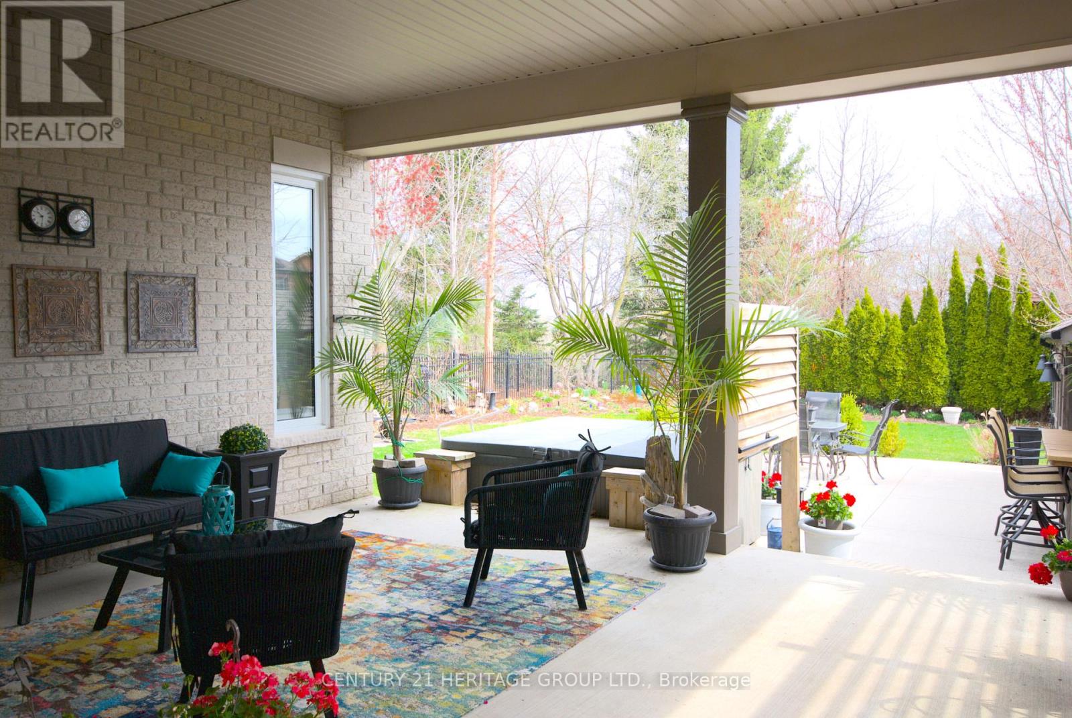
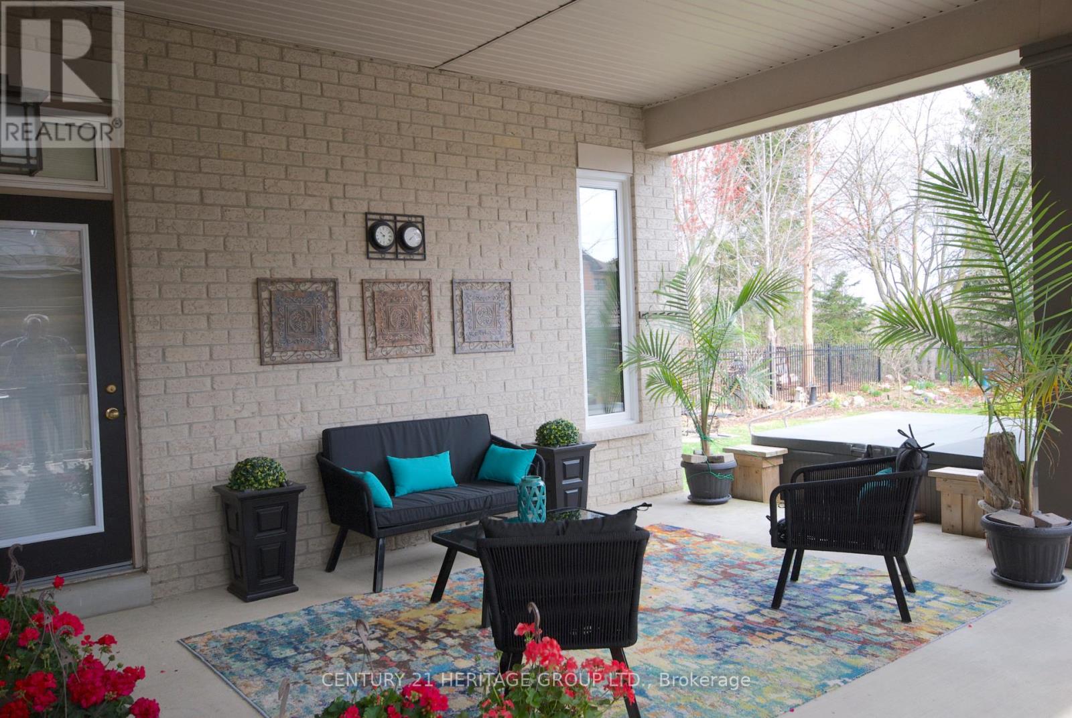
$1,899,000
3 NOVA SCOTIA ROAD
Brampton, Ontario, Ontario, L6Y5K8
MLS® Number: W12111920
Property description
Rarely Offered Exceptional Bungalow (2710sq.f + 2793sq.f Bsmt) Backing To Credit Valley Conservation Land, Meticulously Maintained W/Breathtaking Secluded Garden! This Fantastic Residence Loaded W/Tons of Unique Features And Recent Upgrades - 10' Main Floor Ceilings, 12' Cathedral Ceiling In Fam. Rm, Oversized Covered Patio (20'x21'11"), Outdoor Hot Tub, Stunning Front Porch W/Natural Stone Steps (2023), Front Glass Double Doors , Landmark Certainteed Fiberglass Roof Shingles, Extra Attic Insulation, Loft In The Garage (Possible Car Lift), Picture Windows, Egress Bsmt. Window, Hardwood Flrs Throughout, Gourmet Eat-In Kitchen With S/S Appliances, Gas BBQ Hookup And Much More!! Experience Muskoka Tranquility In The City. Close To 401/407.
Building information
Type
*****
Appliances
*****
Architectural Style
*****
Basement Development
*****
Basement Type
*****
Construction Status
*****
Construction Style Attachment
*****
Cooling Type
*****
Exterior Finish
*****
Fireplace Present
*****
Flooring Type
*****
Foundation Type
*****
Half Bath Total
*****
Heating Fuel
*****
Heating Type
*****
Size Interior
*****
Stories Total
*****
Utility Water
*****
Land information
Sewer
*****
Size Depth
*****
Size Frontage
*****
Size Irregular
*****
Size Total
*****
Rooms
Ground level
Laundry room
*****
Bedroom 3
*****
Bedroom 2
*****
Primary Bedroom
*****
Family room
*****
Eating area
*****
Kitchen
*****
Dining room
*****
Living room
*****
Basement
Games room
*****
Courtesy of CENTURY 21 HERITAGE GROUP LTD.
Book a Showing for this property
Please note that filling out this form you'll be registered and your phone number without the +1 part will be used as a password.
