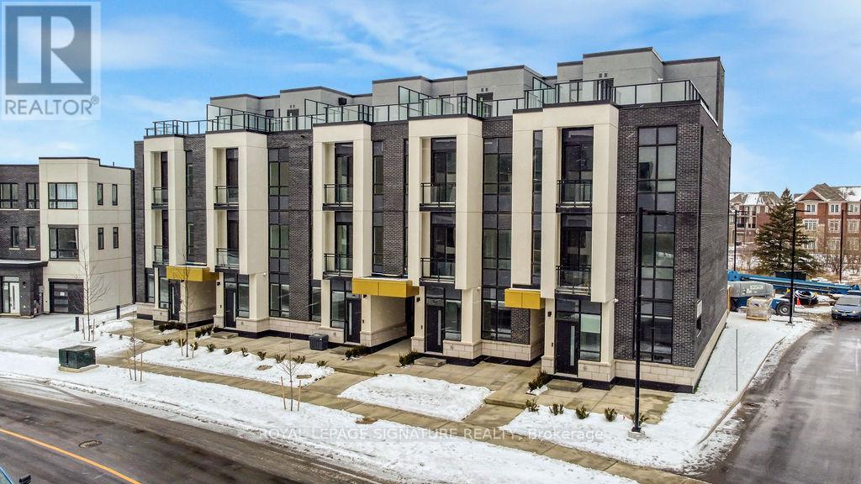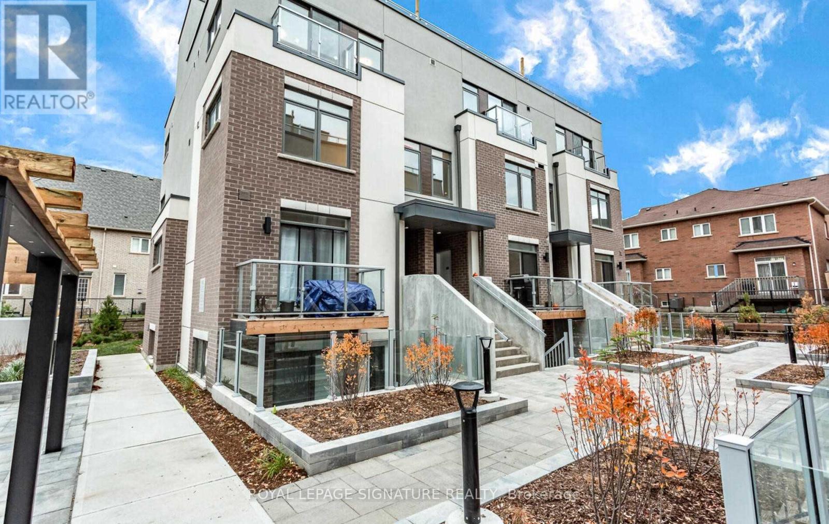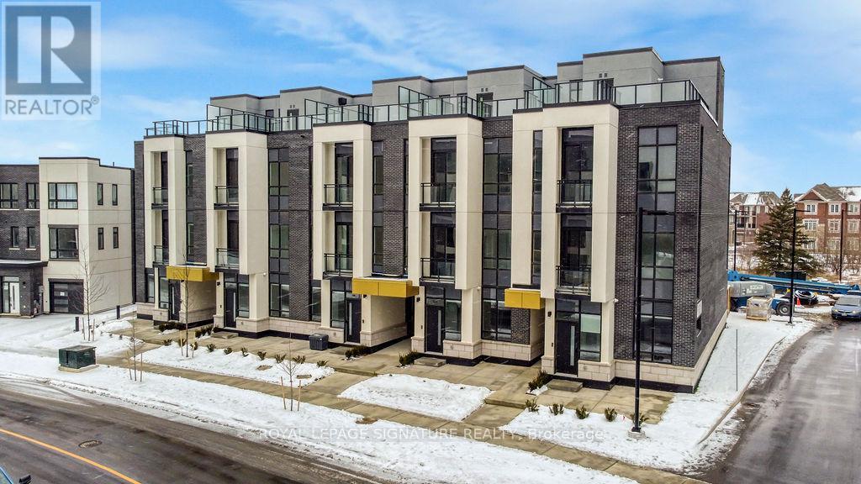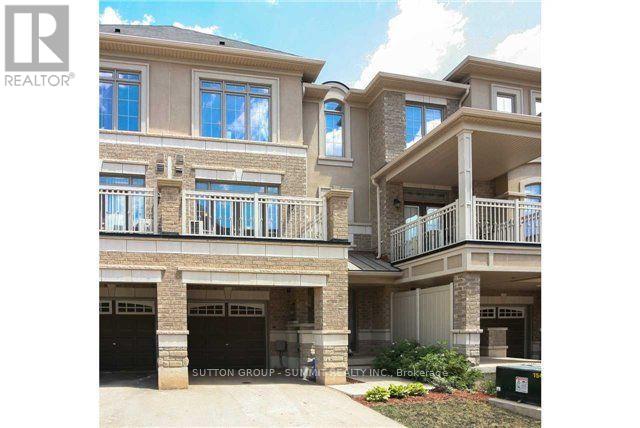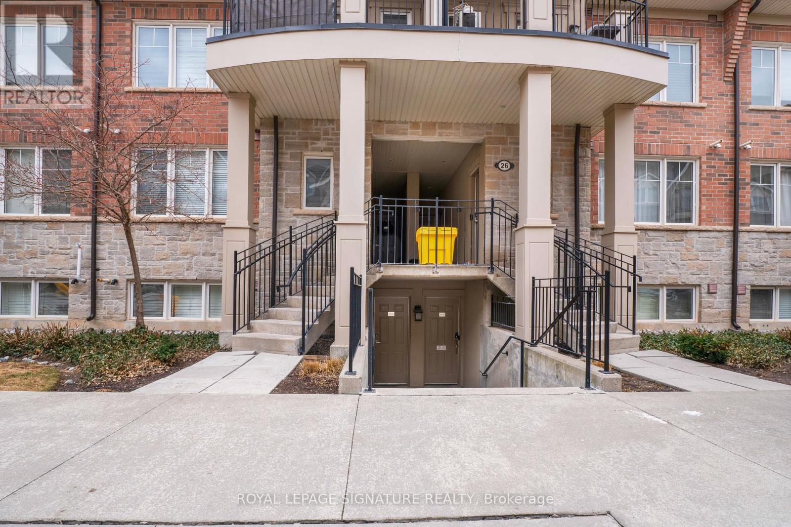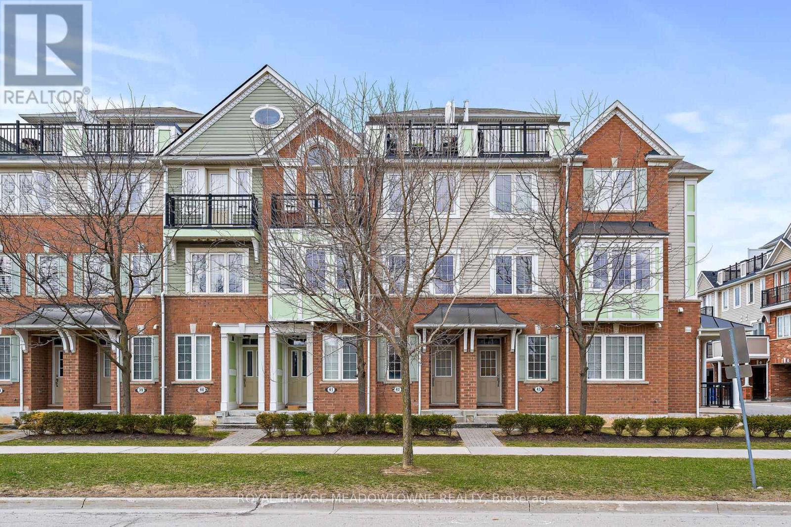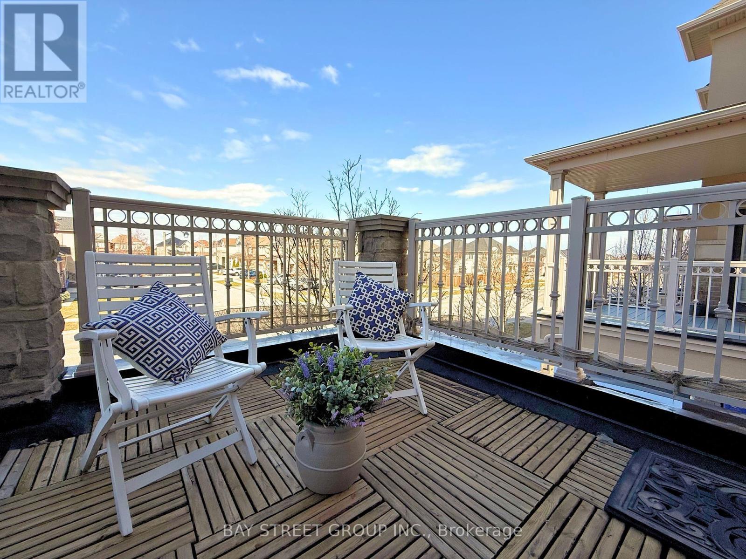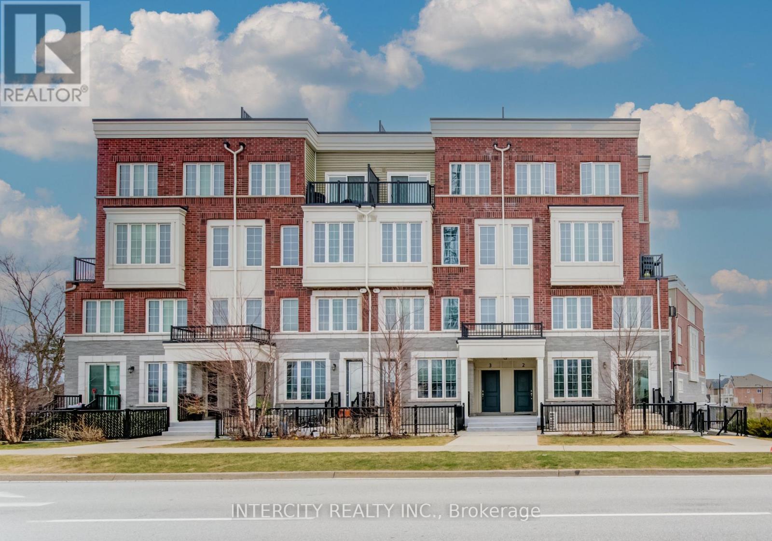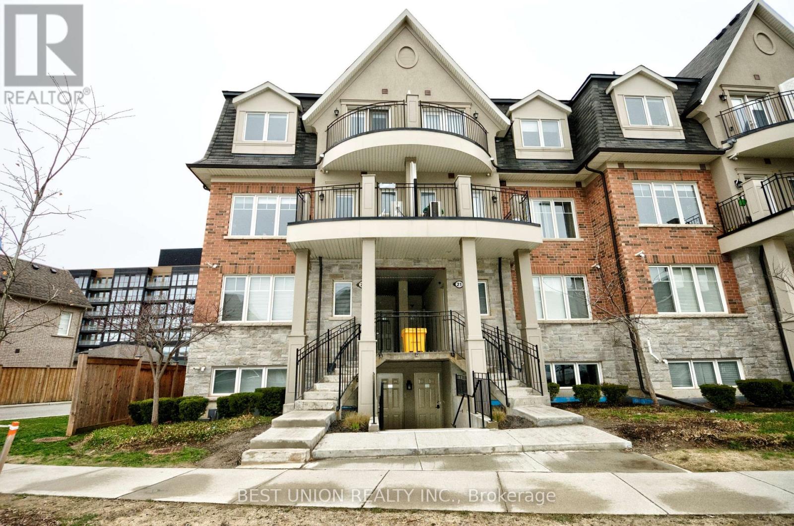Free account required
Unlock the full potential of your property search with a free account! Here's what you'll gain immediate access to:
- Exclusive Access to Every Listing
- Personalized Search Experience
- Favorite Properties at Your Fingertips
- Stay Ahead with Email Alerts
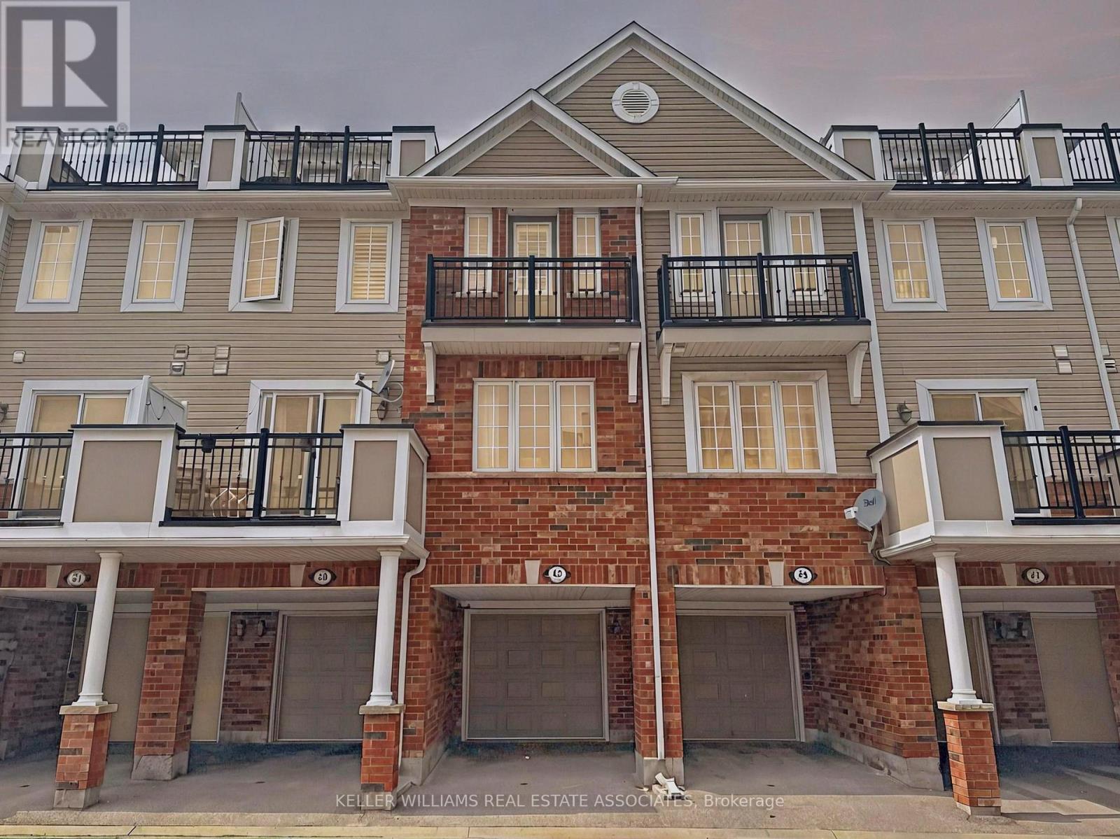
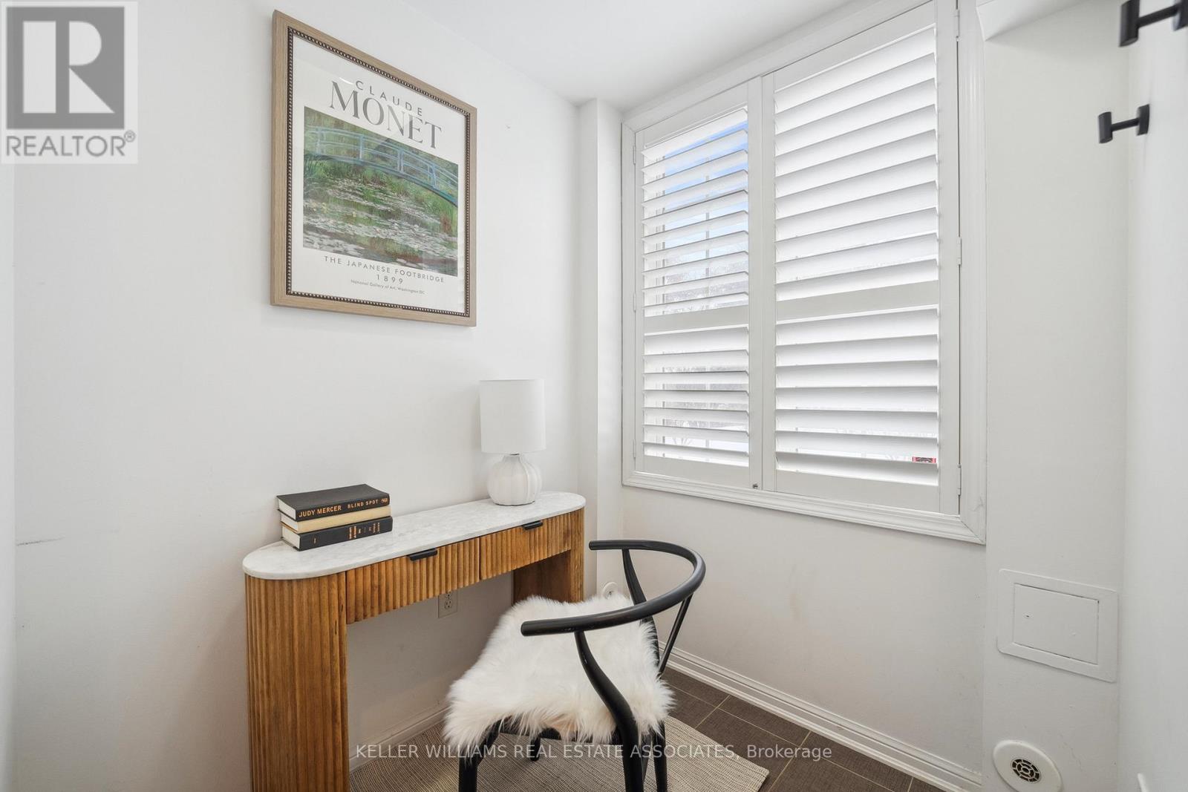

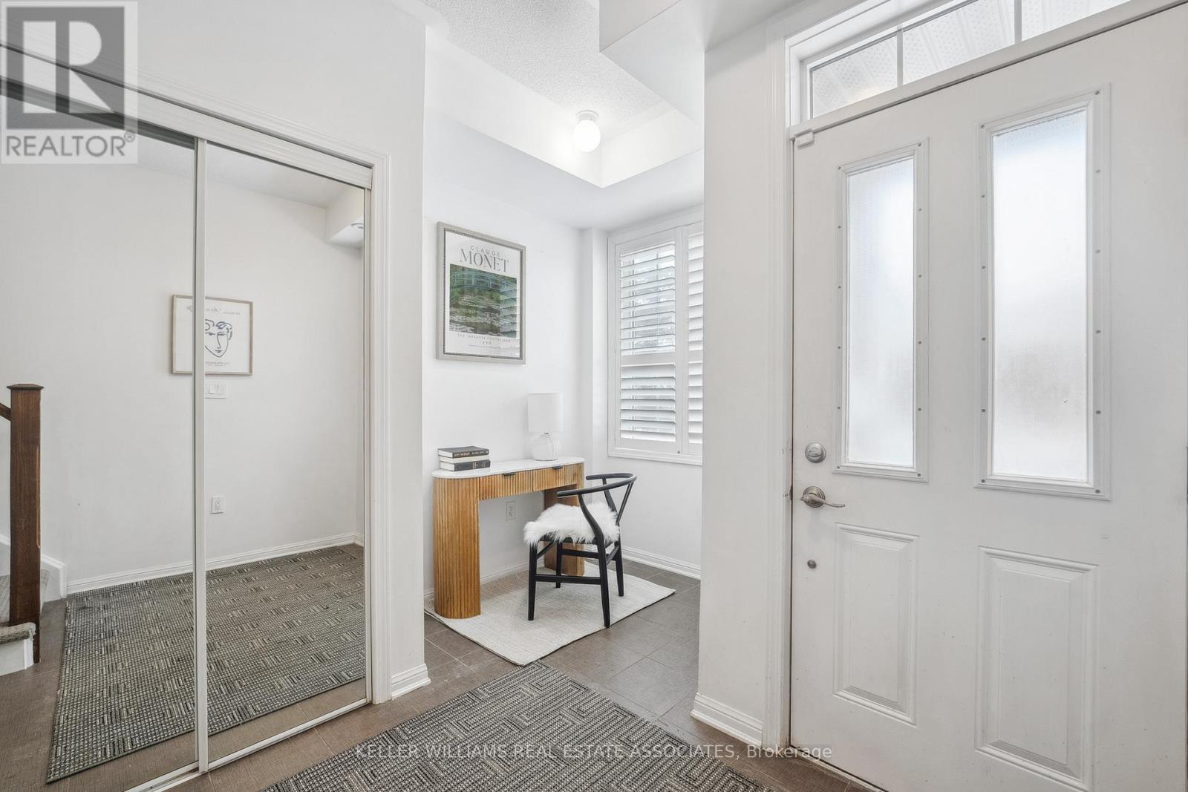
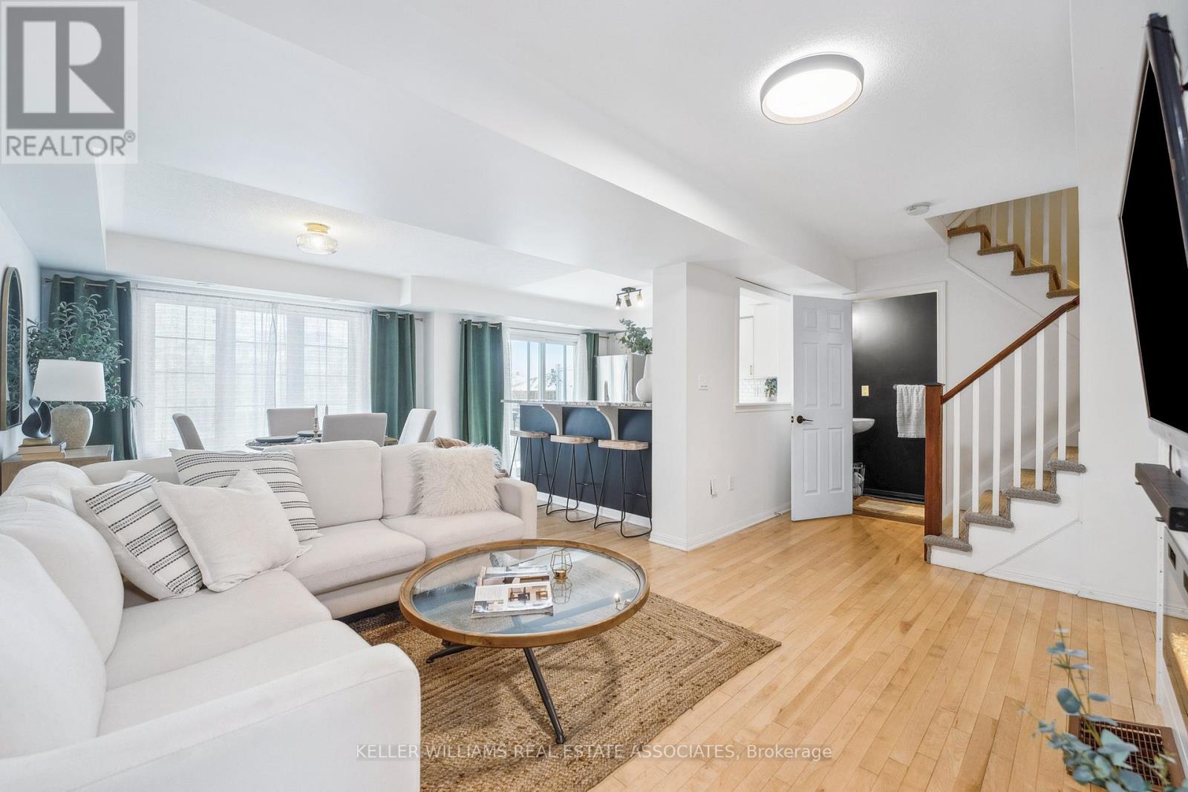
$799,999
49 - 2614 DASHWOOD DRIVE
Oakville, Ontario, Ontario, L6M0K5
MLS® Number: W12109614
Property description
This modern, bright condo townhome is nestled in the family-friendly West Oak Trails community. Featuring sleek, modern touches throughout, it boasts light hardwood floors and an open-concept, eat-in kitchen that's perfect for family gatherings. The kitchen showcases stunning granite countertops, gold-accented hardware, breakfast bar, with a walk-out to a private balcony. The living and dining areas are designed for easy entertaining, and a custom-paneled fireplace wall adds a cozy, stylish touch. The bedrooms are beautifully finished with custom paneling, while the upgraded spa-like ensuites offer a touch of luxury. An incredible bonus rooftop terrace provides the perfect space to relax or entertain while enjoying breathtaking views. Ideally situated, this home is close to transit, schools, walking trails, parks, and a new hospital, offering both convenience and comfort for modern living. **EXTRAS** main includes roof, lawn, snow removal. floors are hardwood. master bath, feature walls, fireplace wall
Building information
Type
*****
Amenities
*****
Cooling Type
*****
Exterior Finish
*****
Flooring Type
*****
Half Bath Total
*****
Heating Fuel
*****
Heating Type
*****
Size Interior
*****
Stories Total
*****
Land information
Amenities
*****
Rooms
Ground level
Foyer
*****
Third level
Bedroom
*****
Primary Bedroom
*****
Second level
Kitchen
*****
Dining room
*****
Living room
*****
Ground level
Foyer
*****
Third level
Bedroom
*****
Primary Bedroom
*****
Second level
Kitchen
*****
Dining room
*****
Living room
*****
Ground level
Foyer
*****
Third level
Bedroom
*****
Primary Bedroom
*****
Second level
Kitchen
*****
Dining room
*****
Living room
*****
Ground level
Foyer
*****
Third level
Bedroom
*****
Primary Bedroom
*****
Second level
Kitchen
*****
Dining room
*****
Living room
*****
Ground level
Foyer
*****
Third level
Bedroom
*****
Primary Bedroom
*****
Second level
Kitchen
*****
Dining room
*****
Living room
*****
Ground level
Foyer
*****
Third level
Bedroom
*****
Primary Bedroom
*****
Second level
Kitchen
*****
Dining room
*****
Living room
*****
Courtesy of KELLER WILLIAMS REAL ESTATE ASSOCIATES
Book a Showing for this property
Please note that filling out this form you'll be registered and your phone number without the +1 part will be used as a password.
