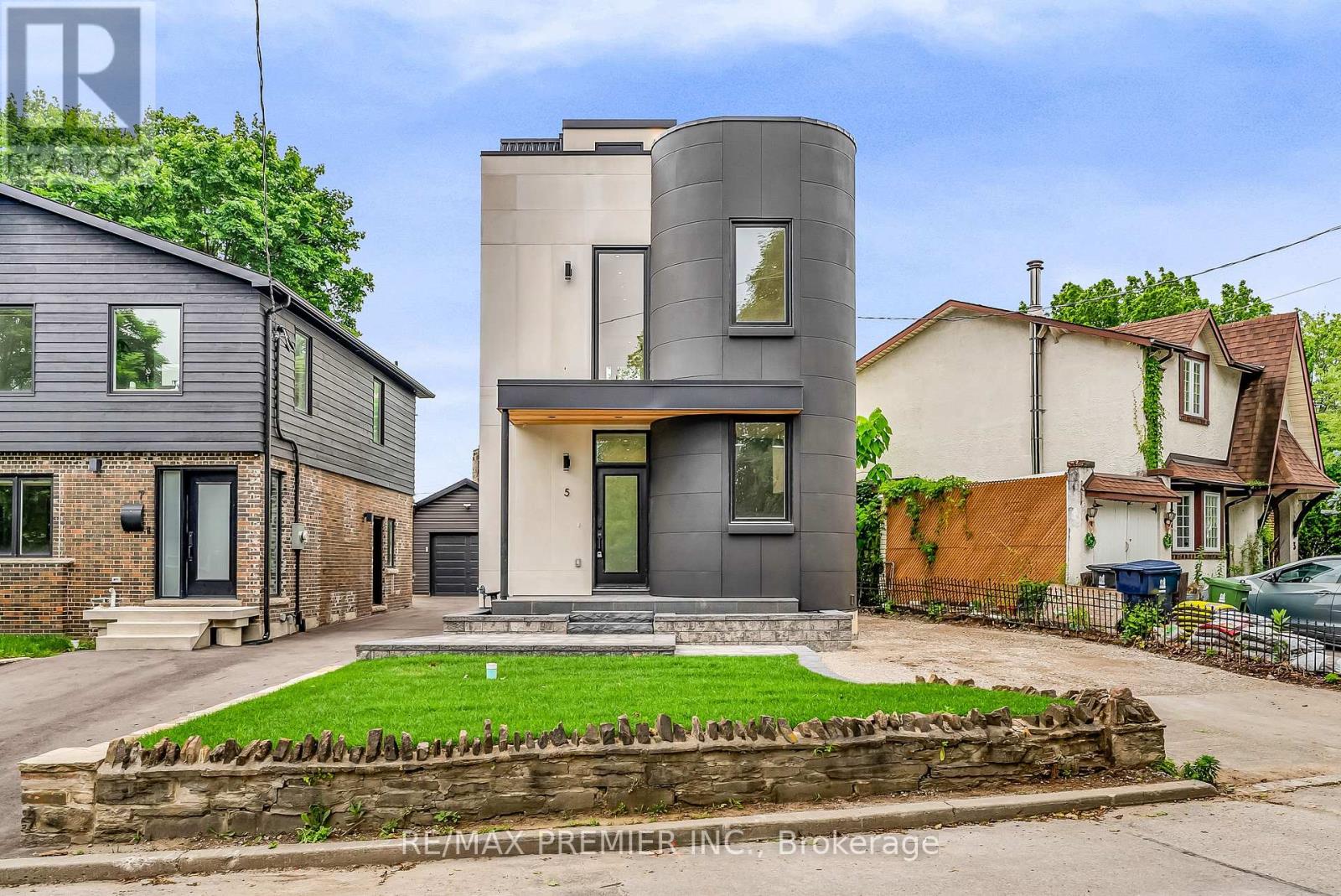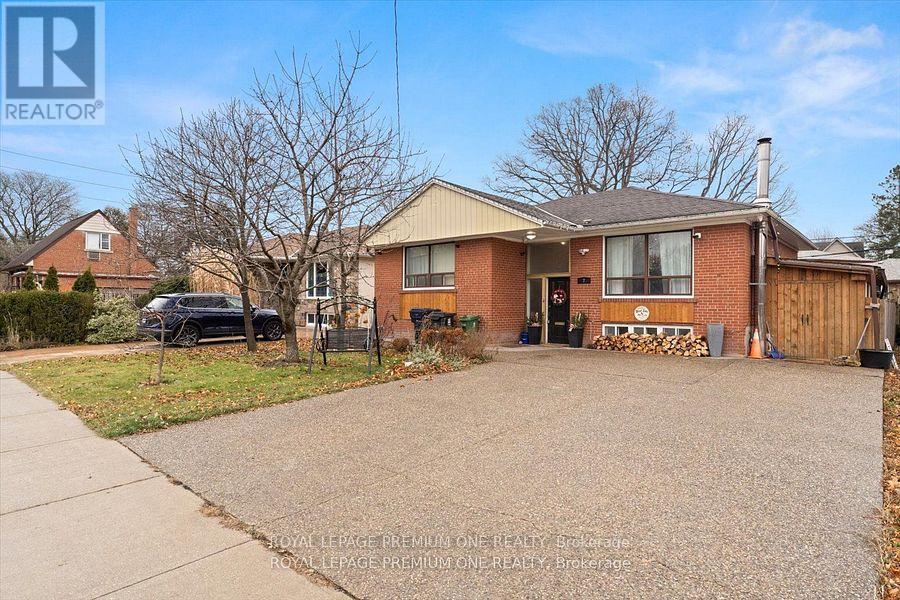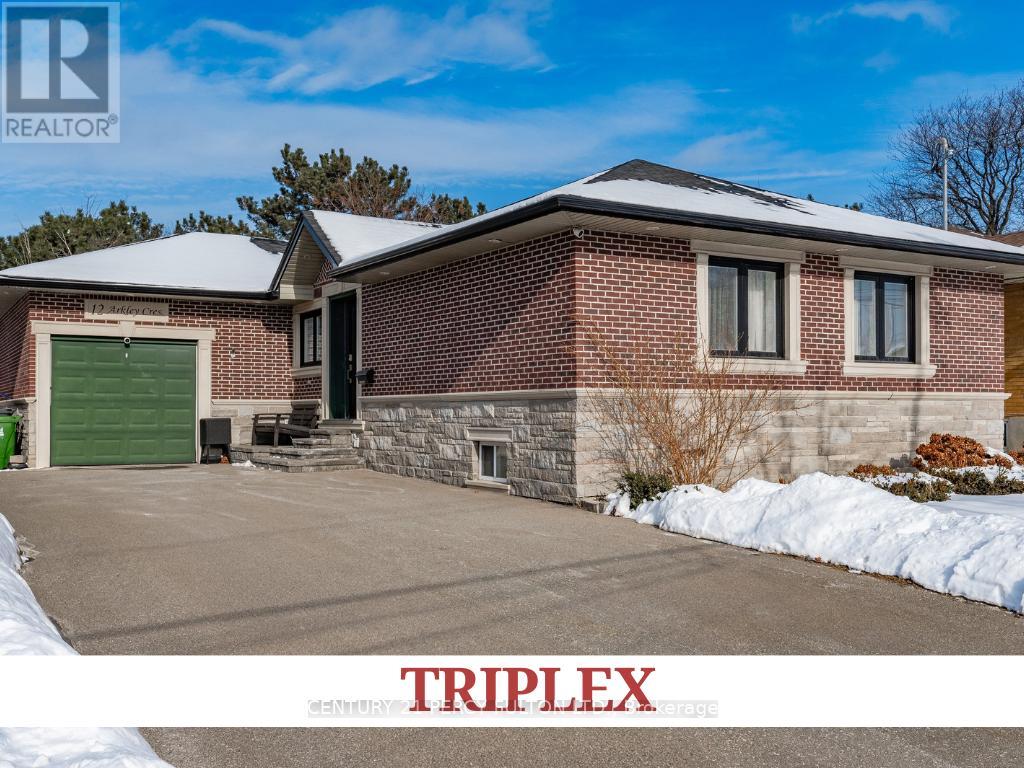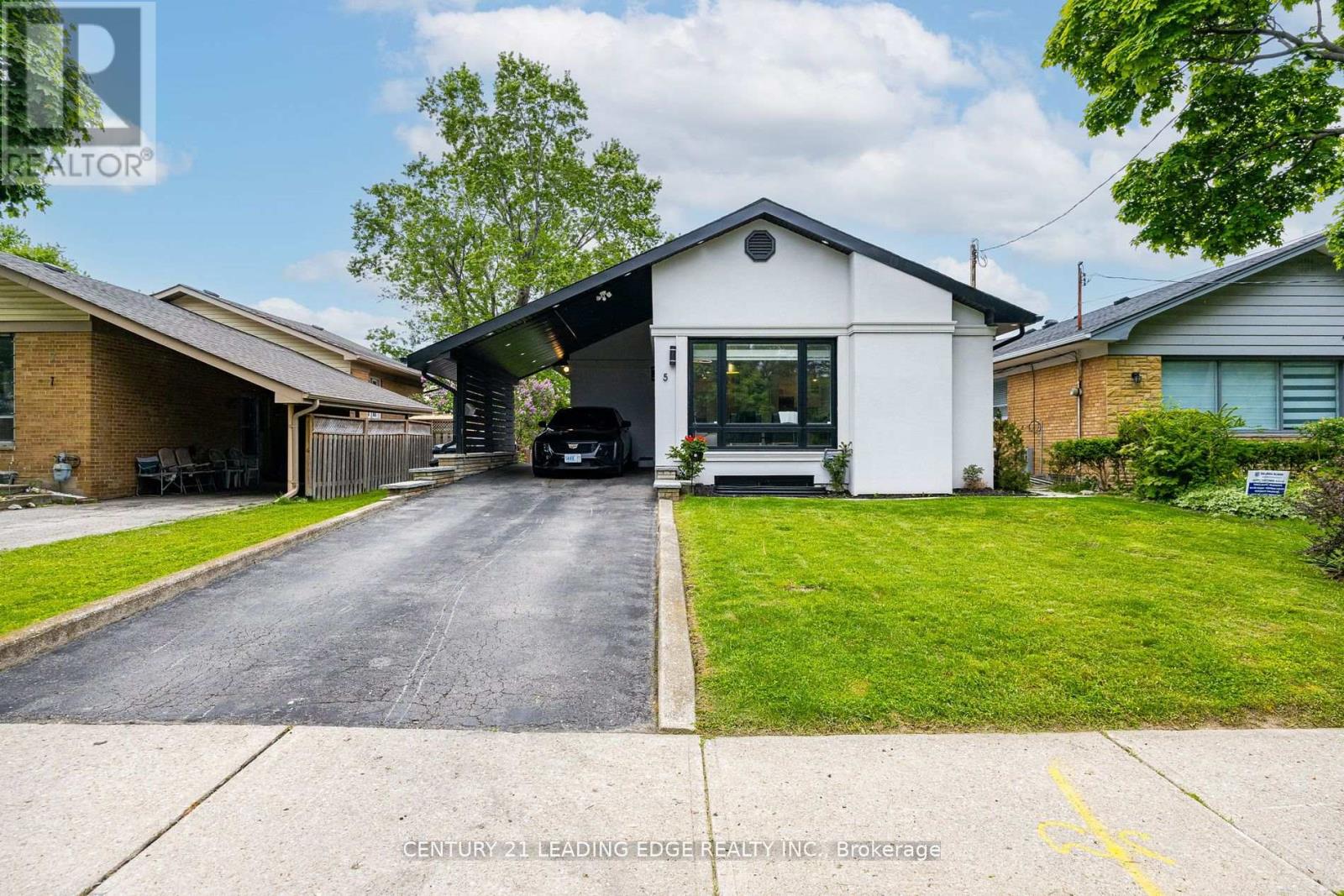Free account required
Unlock the full potential of your property search with a free account! Here's what you'll gain immediate access to:
- Exclusive Access to Every Listing
- Personalized Search Experience
- Favorite Properties at Your Fingertips
- Stay Ahead with Email Alerts
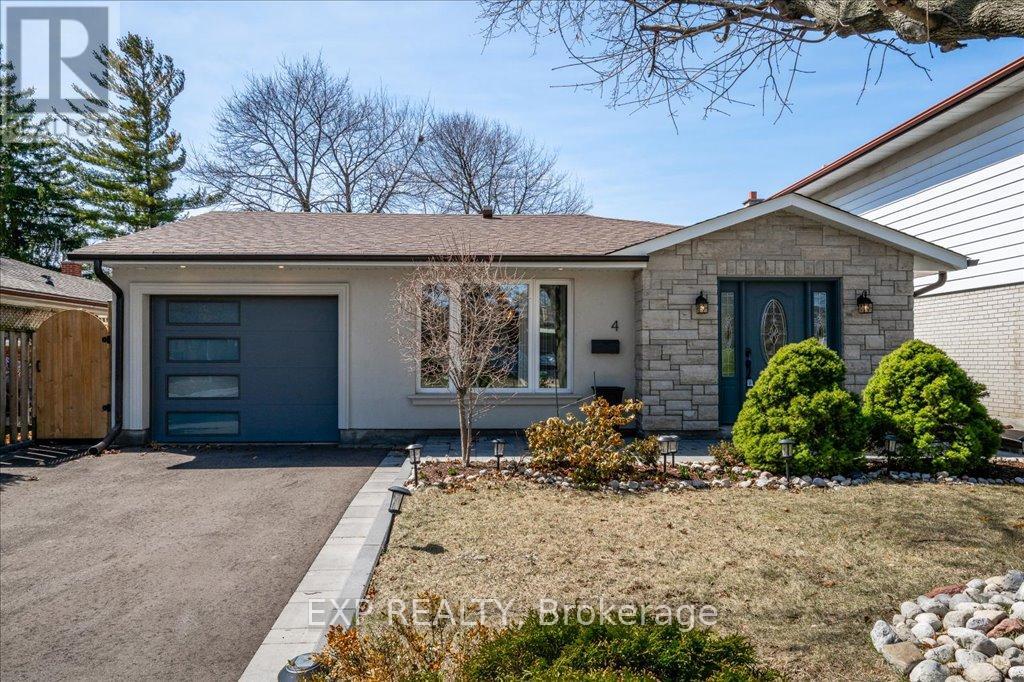
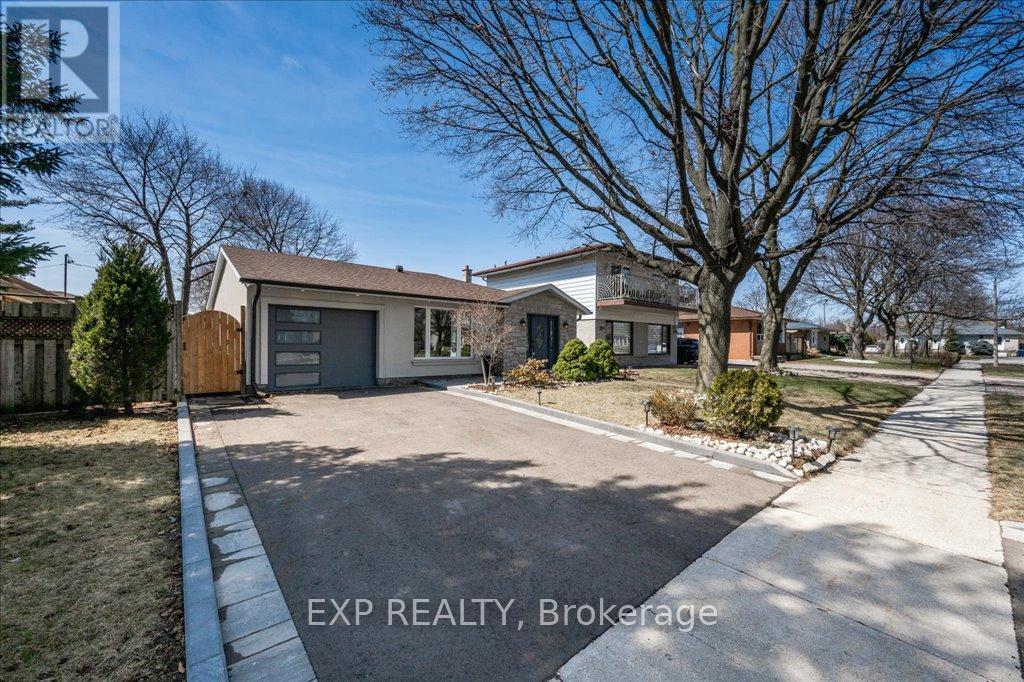
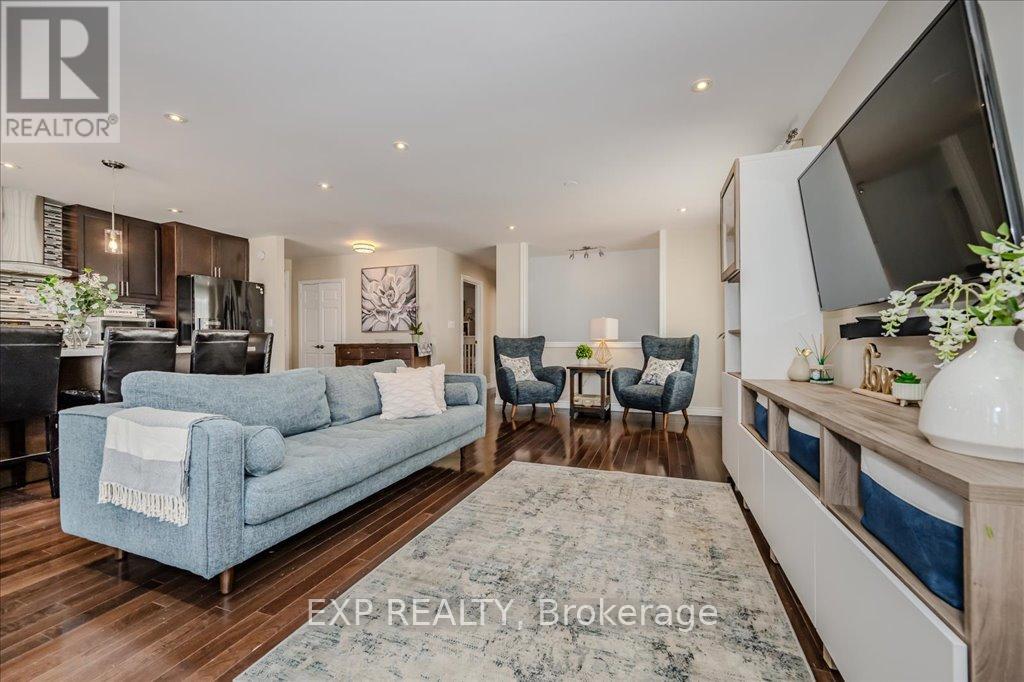
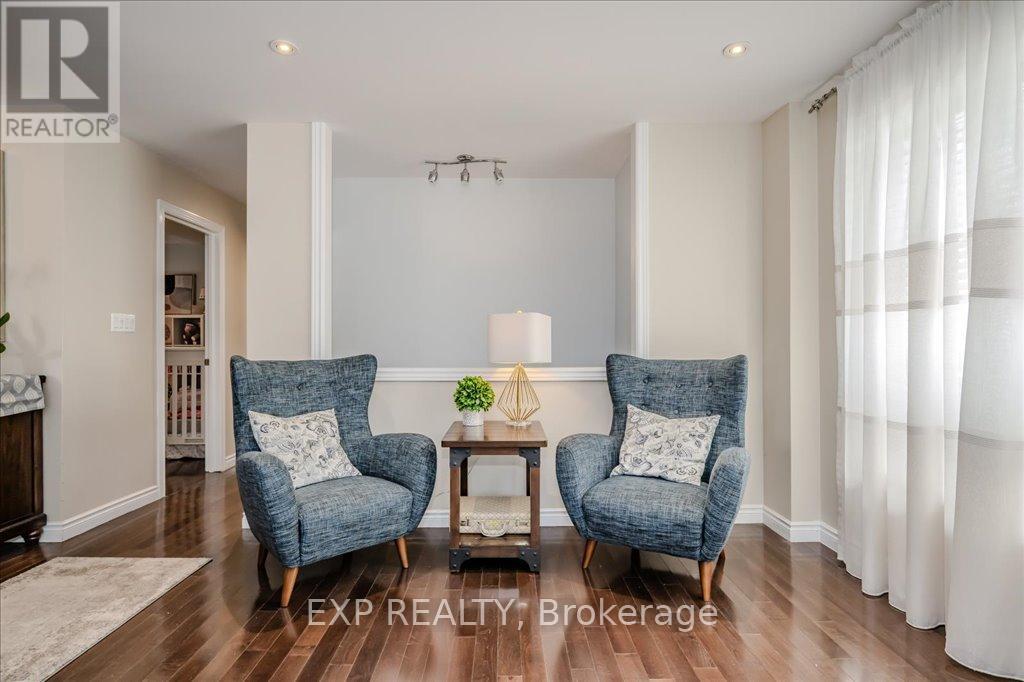
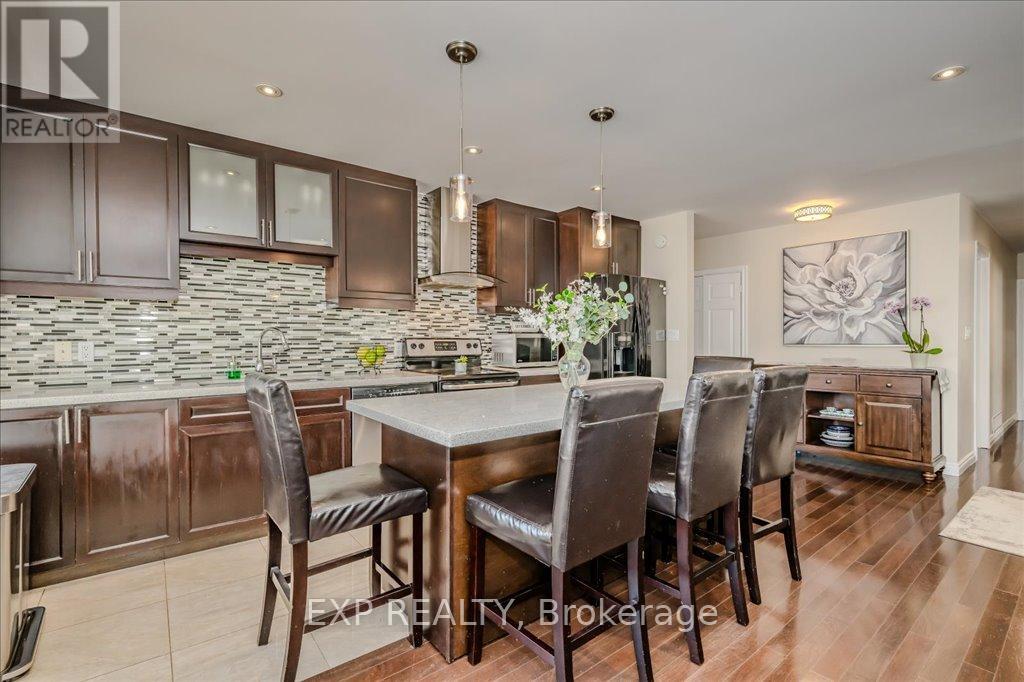
$1,297,700
4 BUCKLEY CRESCENT
Toronto, Ontario, Ontario, M9R3K5
MLS® Number: W12109350
Property description
Welcome to this inviting bungalow nestled in a quiet and sought-after neighbourhood in Etobicoke. Ideal for young families and those who love to entertain, this home offers a spacious layout, unbeatable location, & many upgrades throughout including an extended garage with ample storage and space to achieve your personal fitness goals or office needs. The open living area is perfect for relaxing or hosting friends and family. The kitchen is fully equipped with modern appliances and an exceptional oversized island. The three generously sized bedrooms are thoughtfully laid out, offering comfort and privacy for everyone. One of the standout features is the entertainers basement equipped with a custom 10ft live edge bar, beautiful wine cellar and an extra bedroom for your guests. The large, enclosed backyard is a true gem, offering ample space for outdoor activities and gardening while mature maple trees provide partial shading and retreat from the summer heat. Location couldn't be better! This home is just minutes from excellent schools, parks, and local amenities, providing convenience for busy families. With easy access to Pearson airport, public transit and major highways, you'll be well-connected to the rest of the city. Endless upgrades include Sump Pump upgrade ('25), New driveway & stonework ('24), Garage extension, storage attic, natural stone & stucco on front of home ('23), Basement reno ('19), Waterproofing of East wall & backwater valve ('17), and almost all windows replaced over the past 6 years.
Building information
Type
*****
Amenities
*****
Appliances
*****
Architectural Style
*****
Basement Development
*****
Basement Type
*****
Construction Style Attachment
*****
Cooling Type
*****
Exterior Finish
*****
Fireplace Present
*****
FireplaceTotal
*****
Flooring Type
*****
Foundation Type
*****
Heating Fuel
*****
Heating Type
*****
Size Interior
*****
Stories Total
*****
Utility Water
*****
Land information
Sewer
*****
Size Depth
*****
Size Frontage
*****
Size Irregular
*****
Size Total
*****
Rooms
Main level
Bedroom 3
*****
Bedroom 2
*****
Primary Bedroom
*****
Kitchen
*****
Living room
*****
Lower level
Laundry room
*****
Bedroom
*****
Recreational, Games room
*****
Main level
Bedroom 3
*****
Bedroom 2
*****
Primary Bedroom
*****
Kitchen
*****
Living room
*****
Lower level
Laundry room
*****
Bedroom
*****
Recreational, Games room
*****
Main level
Bedroom 3
*****
Bedroom 2
*****
Primary Bedroom
*****
Kitchen
*****
Living room
*****
Lower level
Laundry room
*****
Bedroom
*****
Recreational, Games room
*****
Main level
Bedroom 3
*****
Bedroom 2
*****
Primary Bedroom
*****
Kitchen
*****
Living room
*****
Lower level
Laundry room
*****
Bedroom
*****
Recreational, Games room
*****
Main level
Bedroom 3
*****
Bedroom 2
*****
Primary Bedroom
*****
Kitchen
*****
Living room
*****
Lower level
Laundry room
*****
Bedroom
*****
Recreational, Games room
*****
Main level
Bedroom 3
*****
Bedroom 2
*****
Primary Bedroom
*****
Kitchen
*****
Living room
*****
Lower level
Laundry room
*****
Bedroom
*****
Recreational, Games room
*****
Main level
Bedroom 3
*****
Bedroom 2
*****
Courtesy of EXP REALTY
Book a Showing for this property
Please note that filling out this form you'll be registered and your phone number without the +1 part will be used as a password.
