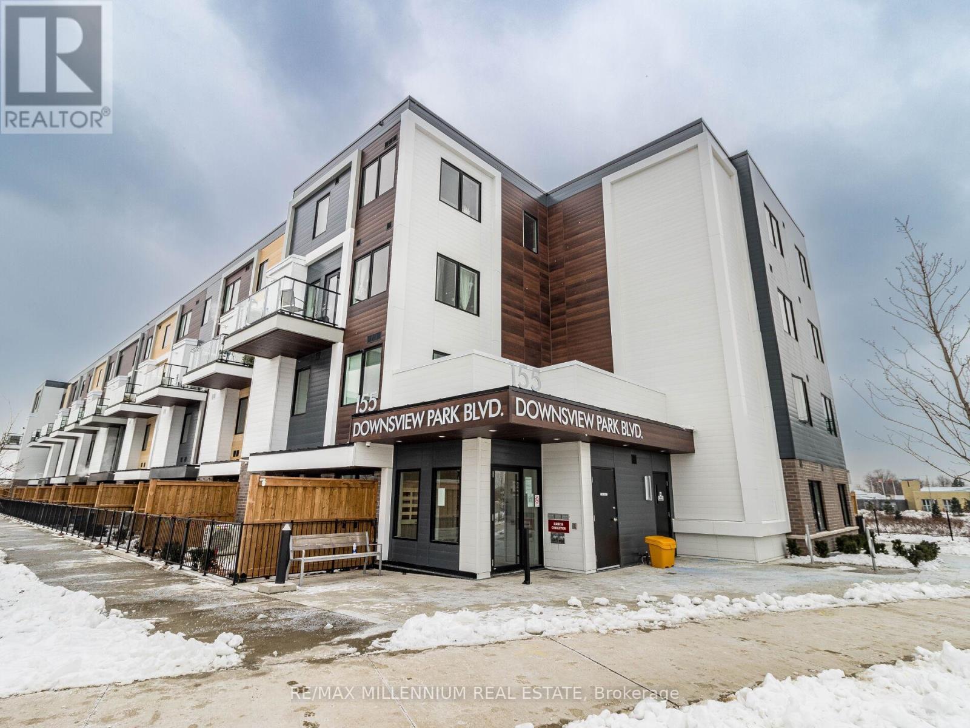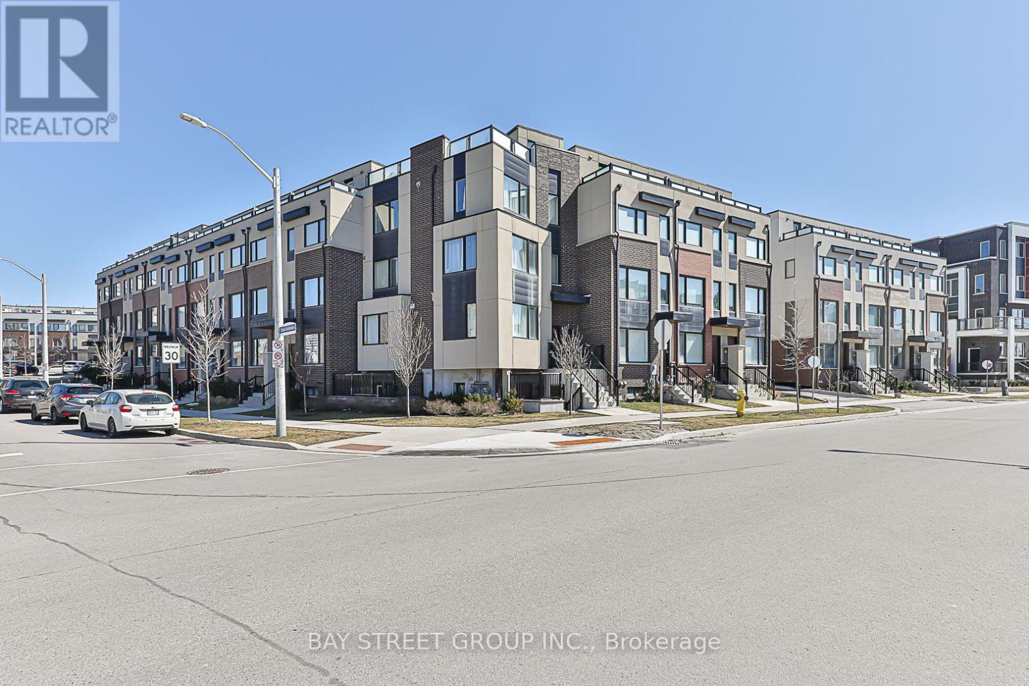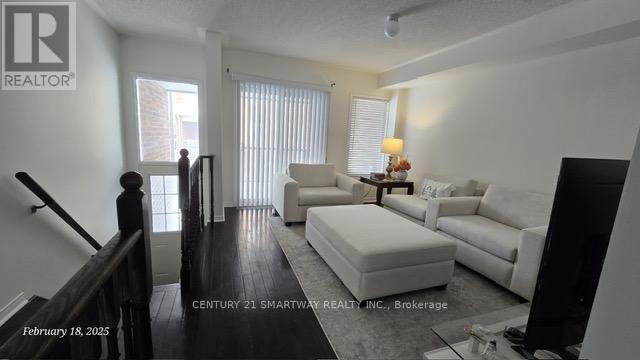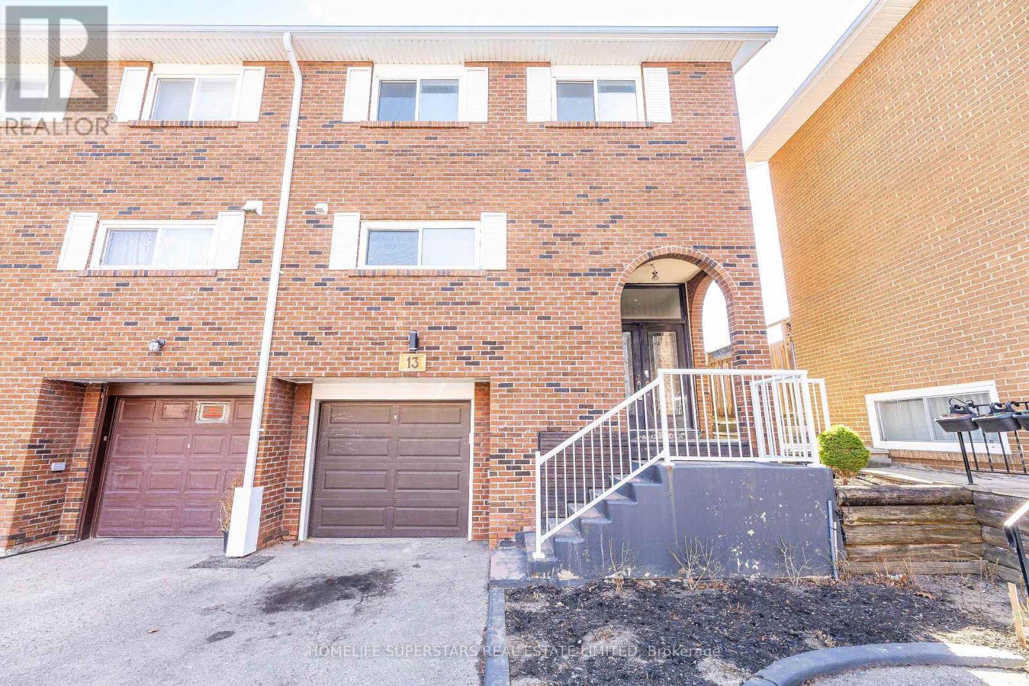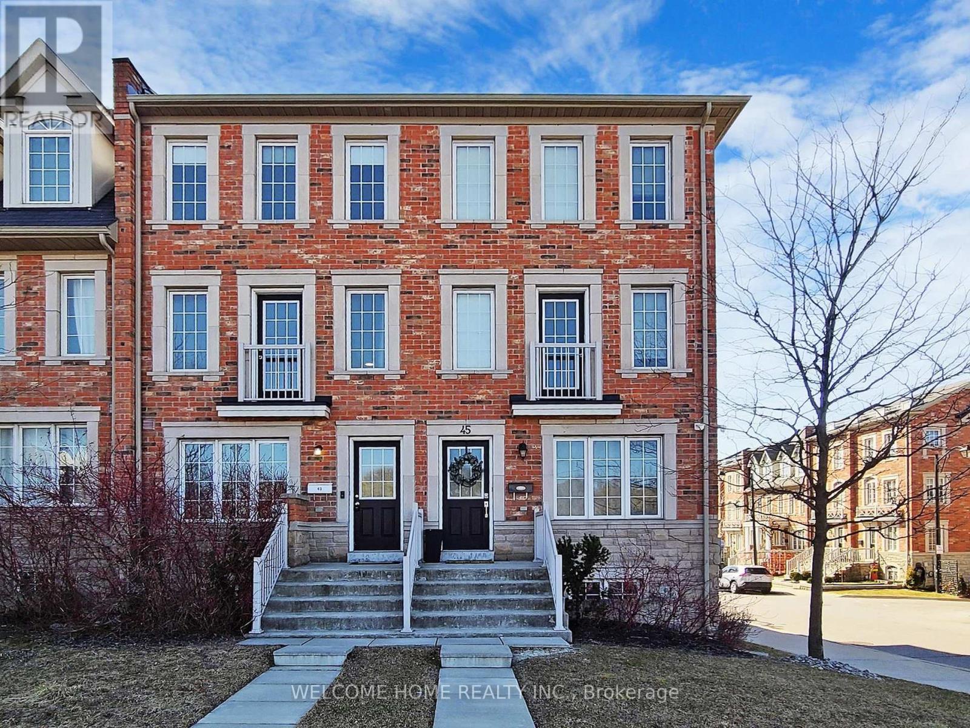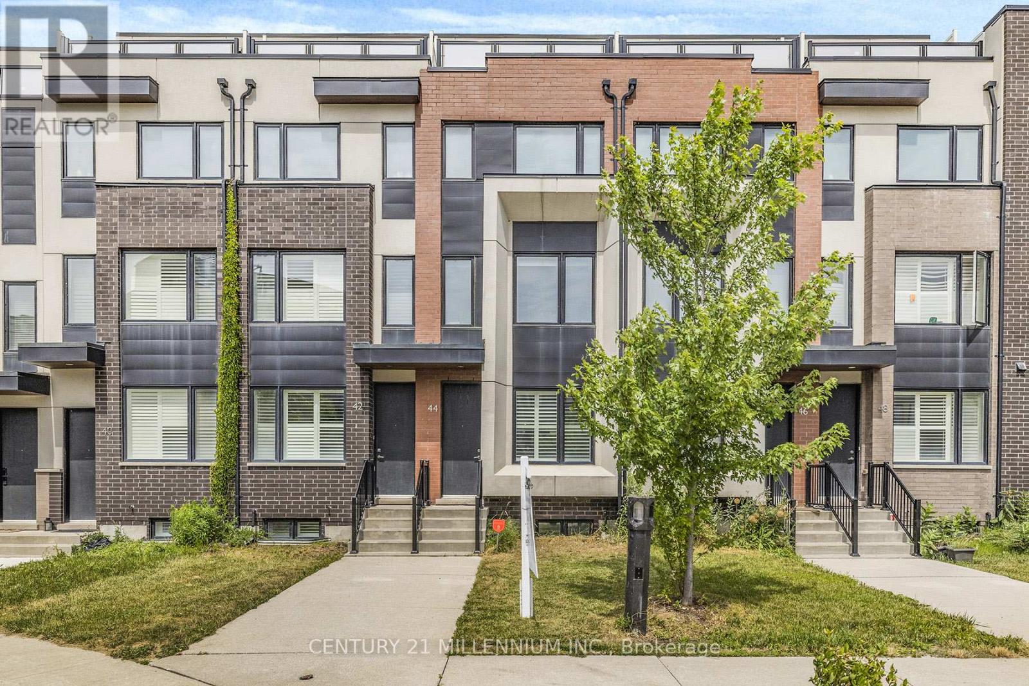Free account required
Unlock the full potential of your property search with a free account! Here's what you'll gain immediate access to:
- Exclusive Access to Every Listing
- Personalized Search Experience
- Favorite Properties at Your Fingertips
- Stay Ahead with Email Alerts
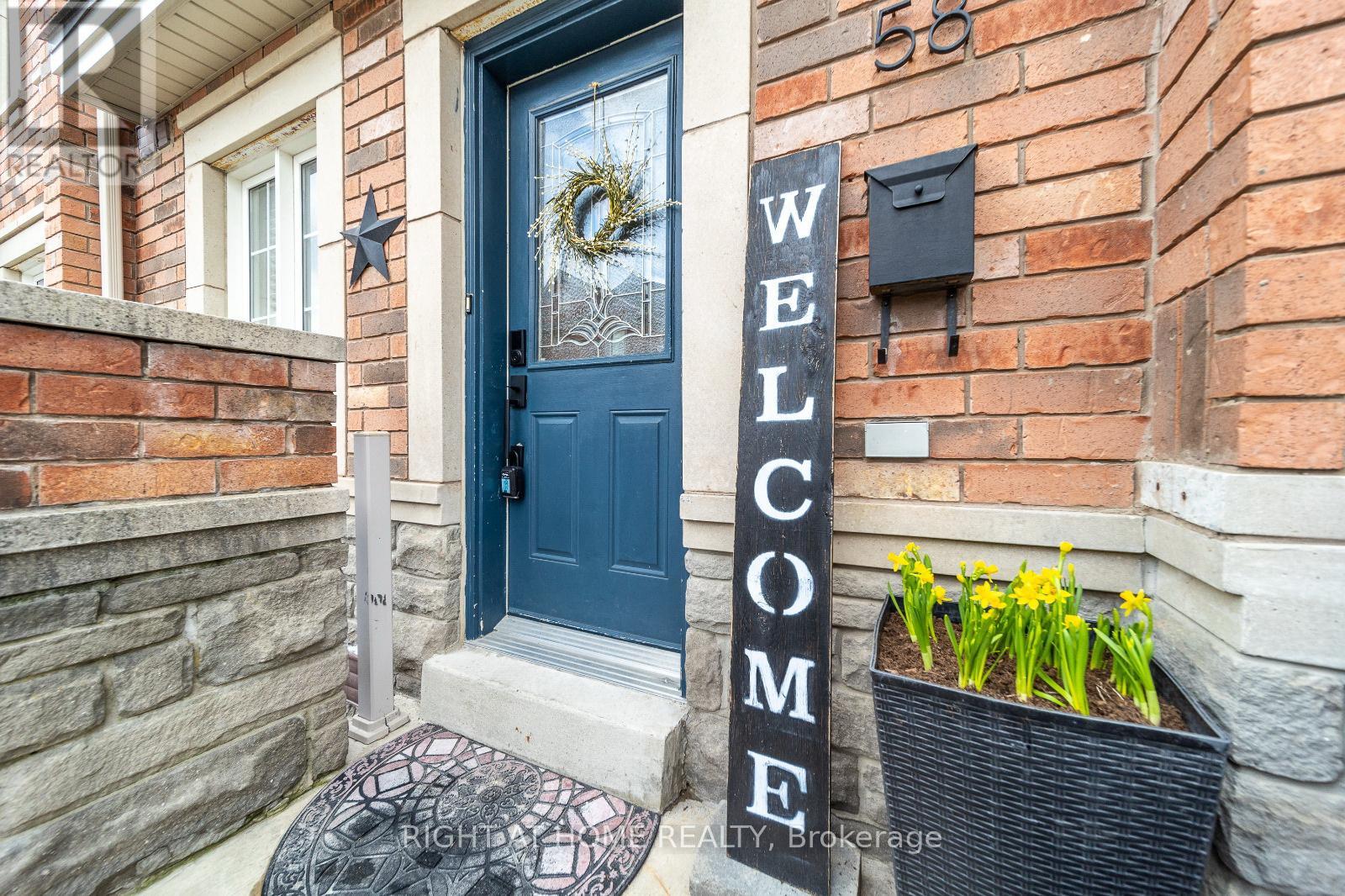
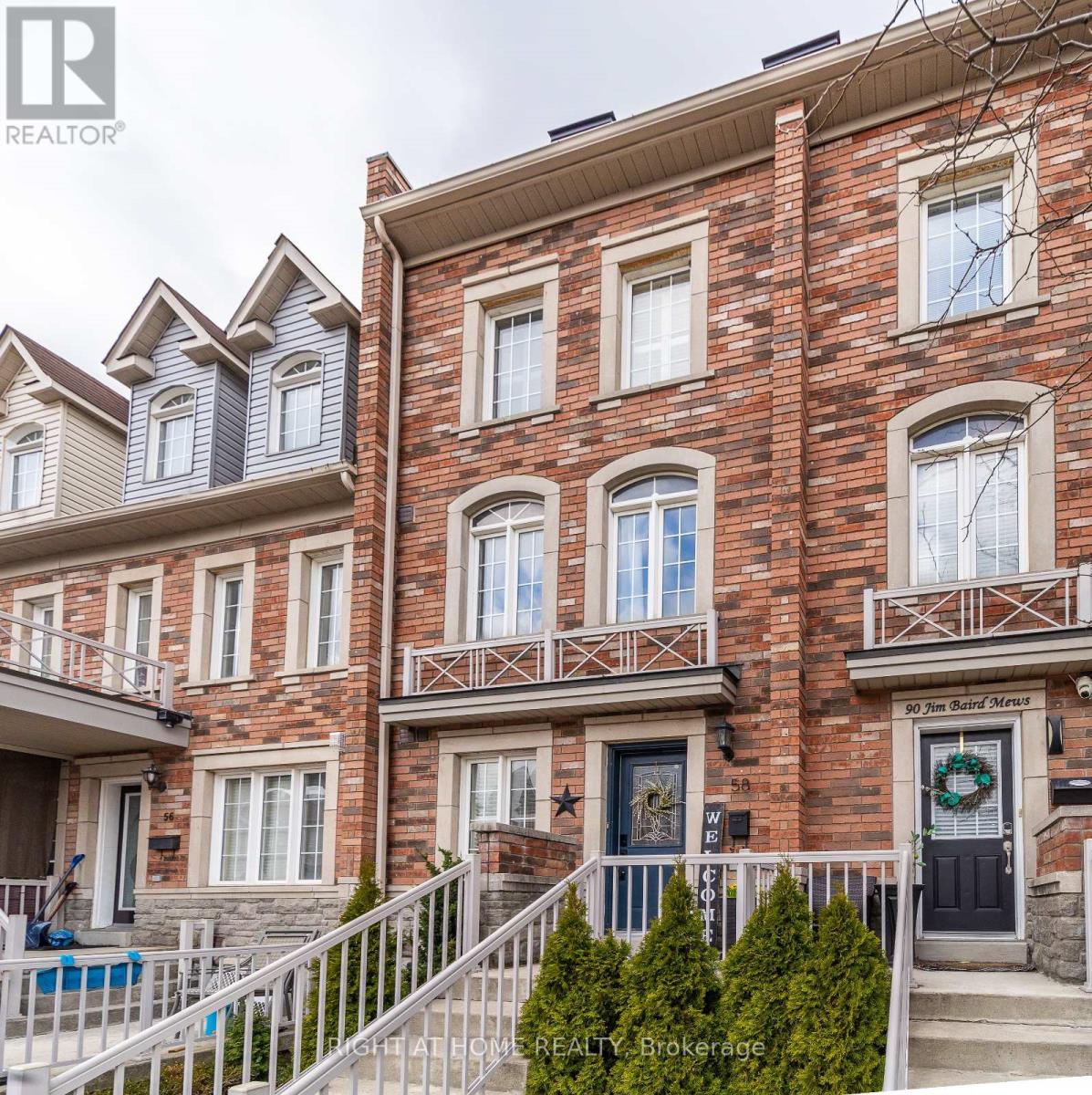

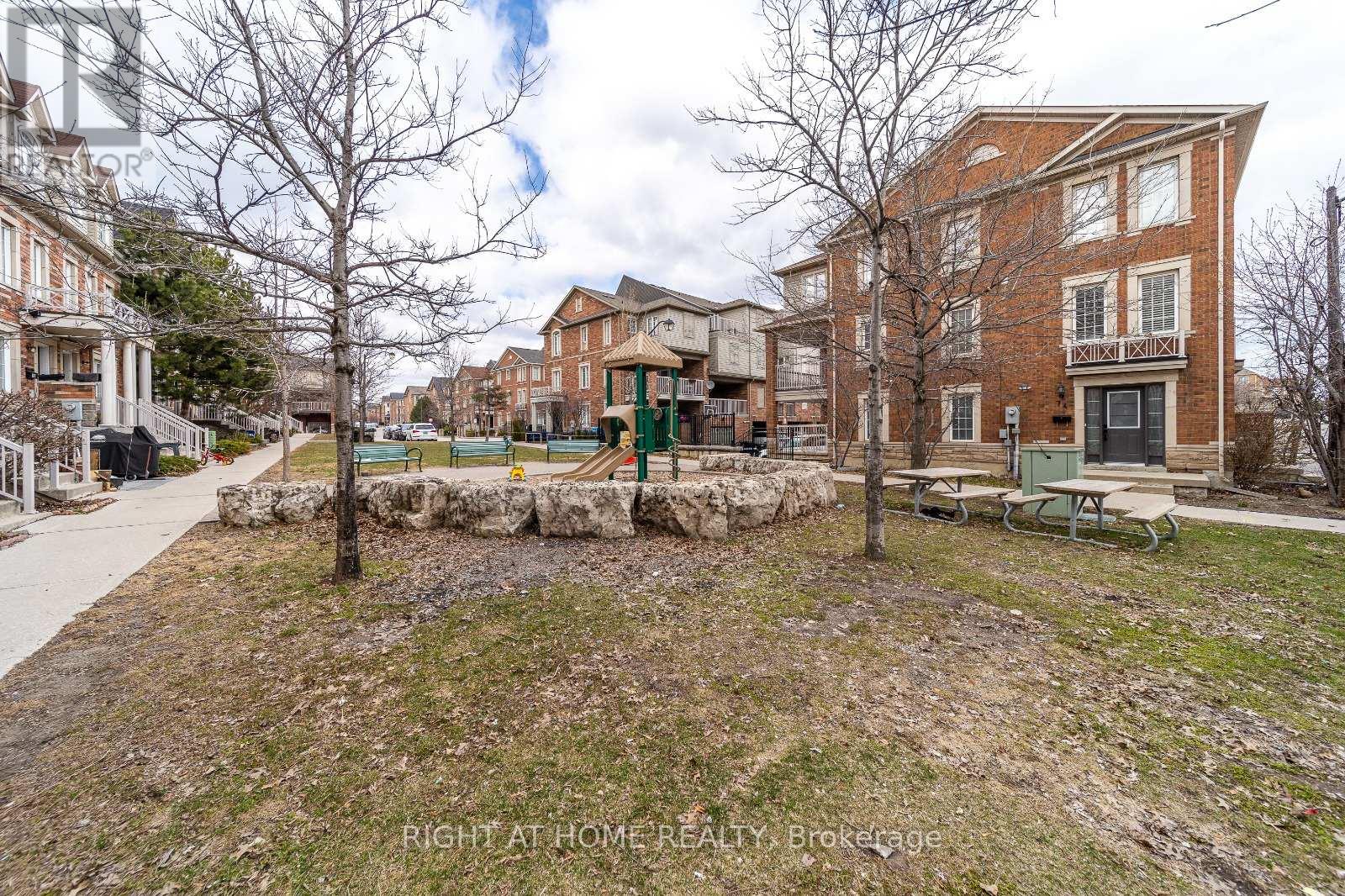

$875,000
58 JOSEPH GRIFFITH LANE
Toronto, Ontario, Ontario, M3L0C7
MLS® Number: W12108048
Property description
Welcome to this fully Renovated, Ultra Convenient, Ultra Modern, Largest 3 Bedroom Townhome For Your Urban Lifestyle. Smart Design Open Concept W/Modern Kitchen,Hardwood Floor,Totally Upgraded,Tumbled Marble Backsplash,Master Ensuite W/Jacuzzi Tub.Finished Basement Den. Xxlarge Master Bedroom & Family Room & Amazing Views! Bbq Balcony & B/I Large Garage With Outlet for level 2 EV charge, 2 Pkg Spots, W/3 Lockers. Easy Access To Major Highways. Fresh, Free Flowing & Fabulously Located. Just Move-In, Sit Back & Unpack! Pride of ownership. Show with confident! 10+++
Building information
Type
*****
Appliances
*****
Basement Development
*****
Basement Features
*****
Basement Type
*****
Construction Style Attachment
*****
Cooling Type
*****
Exterior Finish
*****
Flooring Type
*****
Foundation Type
*****
Half Bath Total
*****
Heating Fuel
*****
Heating Type
*****
Size Interior
*****
Stories Total
*****
Utility Water
*****
Land information
Amenities
*****
Sewer
*****
Size Frontage
*****
Size Irregular
*****
Size Total
*****
Rooms
Main level
Eating area
*****
Kitchen
*****
Living room
*****
Basement
Den
*****
Third level
Primary Bedroom
*****
Second level
Family room
*****
Bedroom 3
*****
Bedroom 2
*****
Main level
Eating area
*****
Kitchen
*****
Living room
*****
Basement
Den
*****
Third level
Primary Bedroom
*****
Second level
Family room
*****
Bedroom 3
*****
Bedroom 2
*****
Main level
Eating area
*****
Kitchen
*****
Living room
*****
Basement
Den
*****
Third level
Primary Bedroom
*****
Second level
Family room
*****
Bedroom 3
*****
Bedroom 2
*****
Courtesy of RIGHT AT HOME REALTY
Book a Showing for this property
Please note that filling out this form you'll be registered and your phone number without the +1 part will be used as a password.
