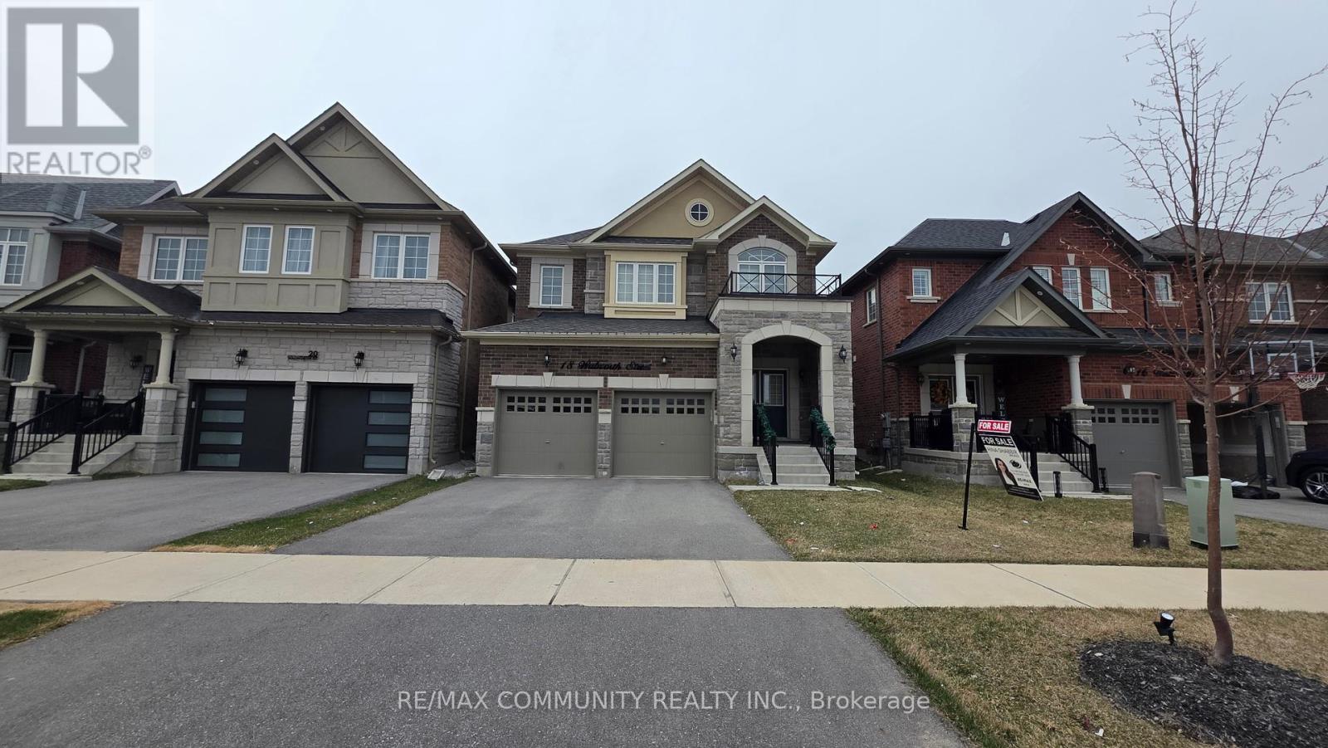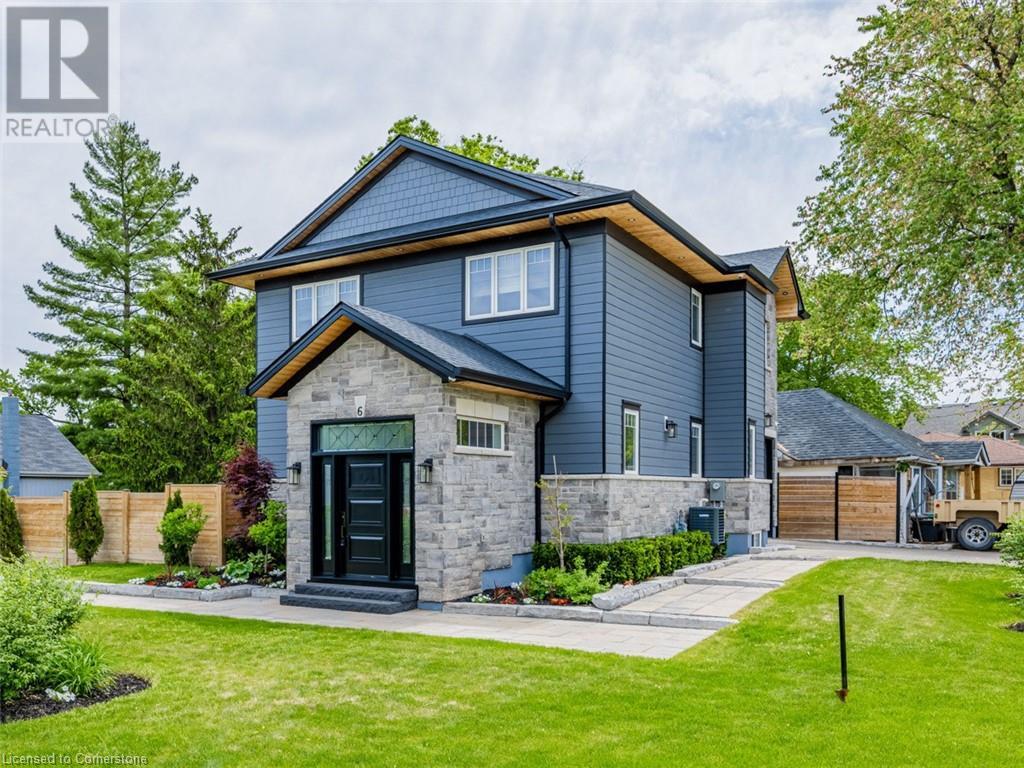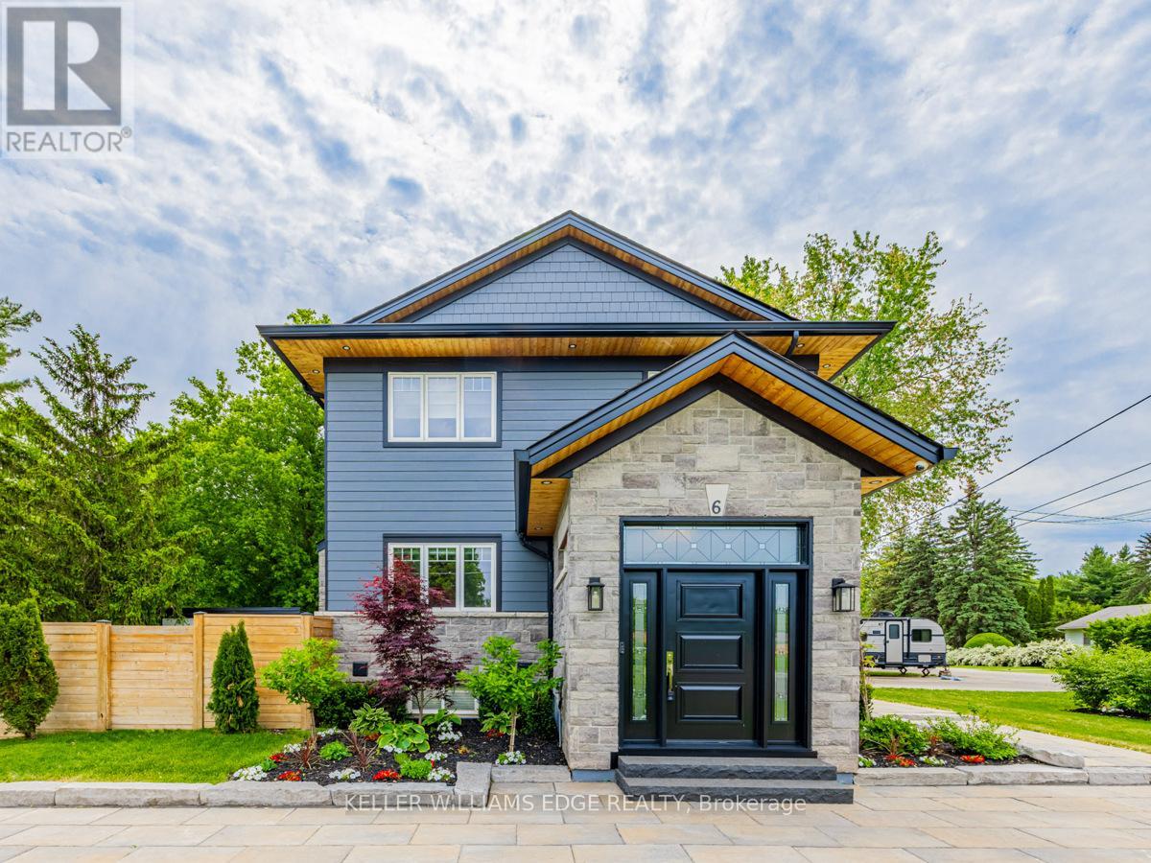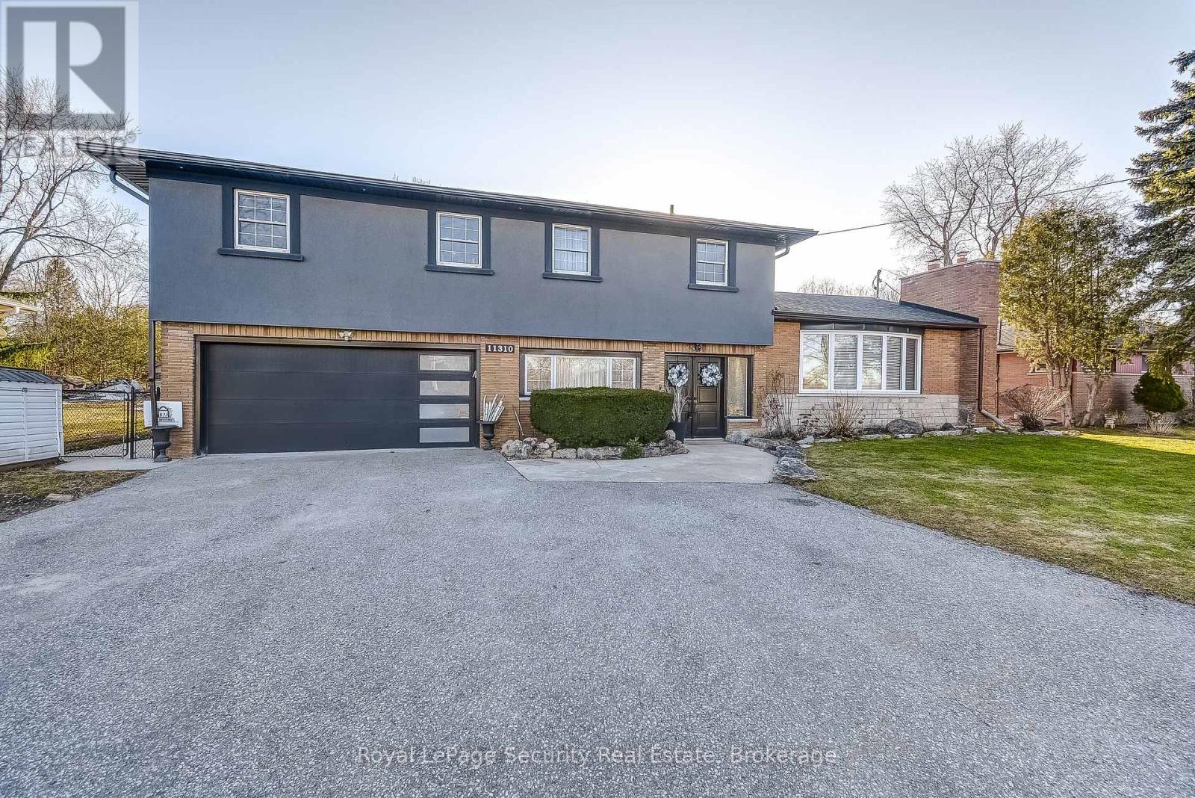Free account required
Unlock the full potential of your property search with a free account! Here's what you'll gain immediate access to:
- Exclusive Access to Every Listing
- Personalized Search Experience
- Favorite Properties at Your Fingertips
- Stay Ahead with Email Alerts
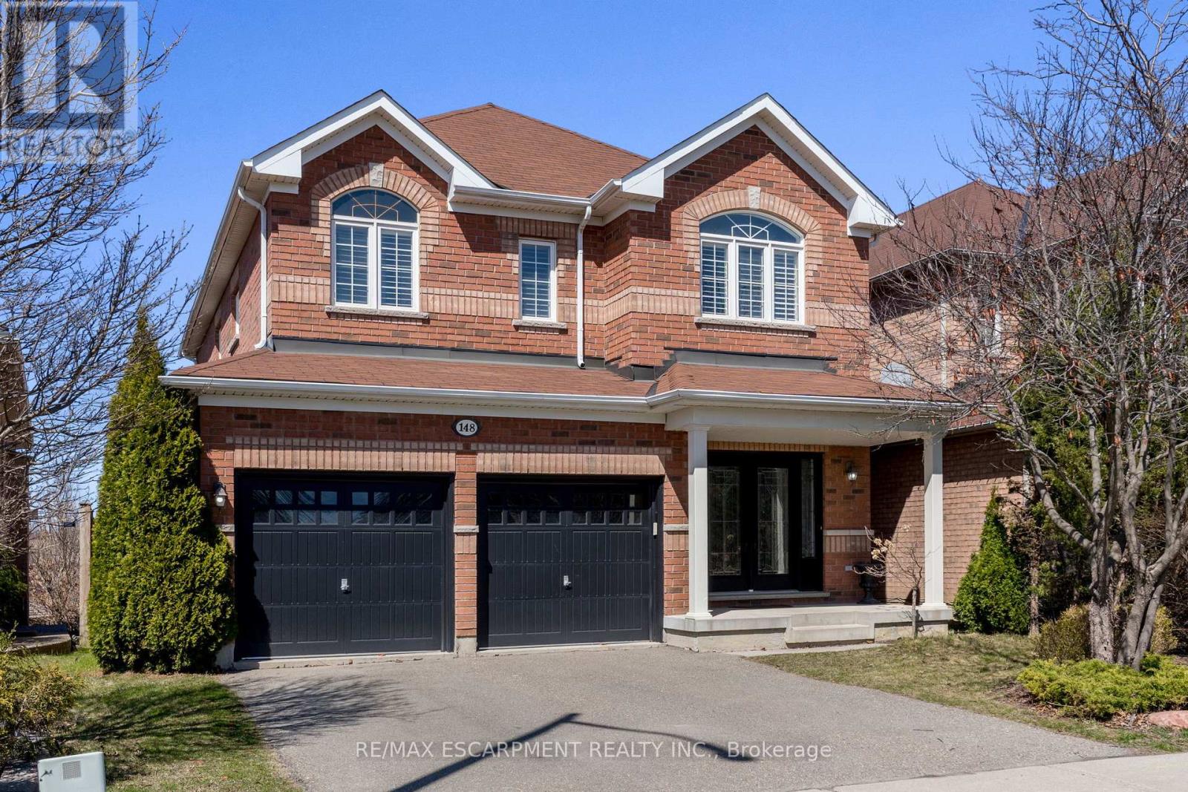

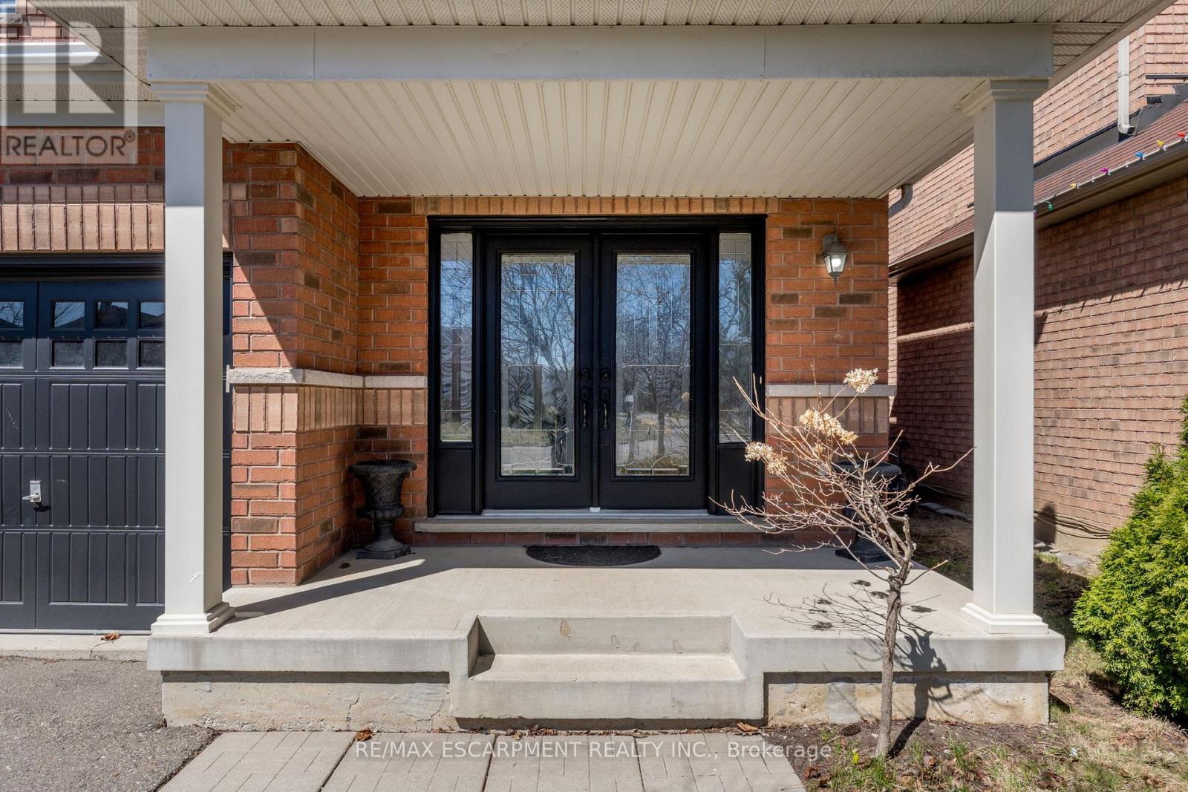
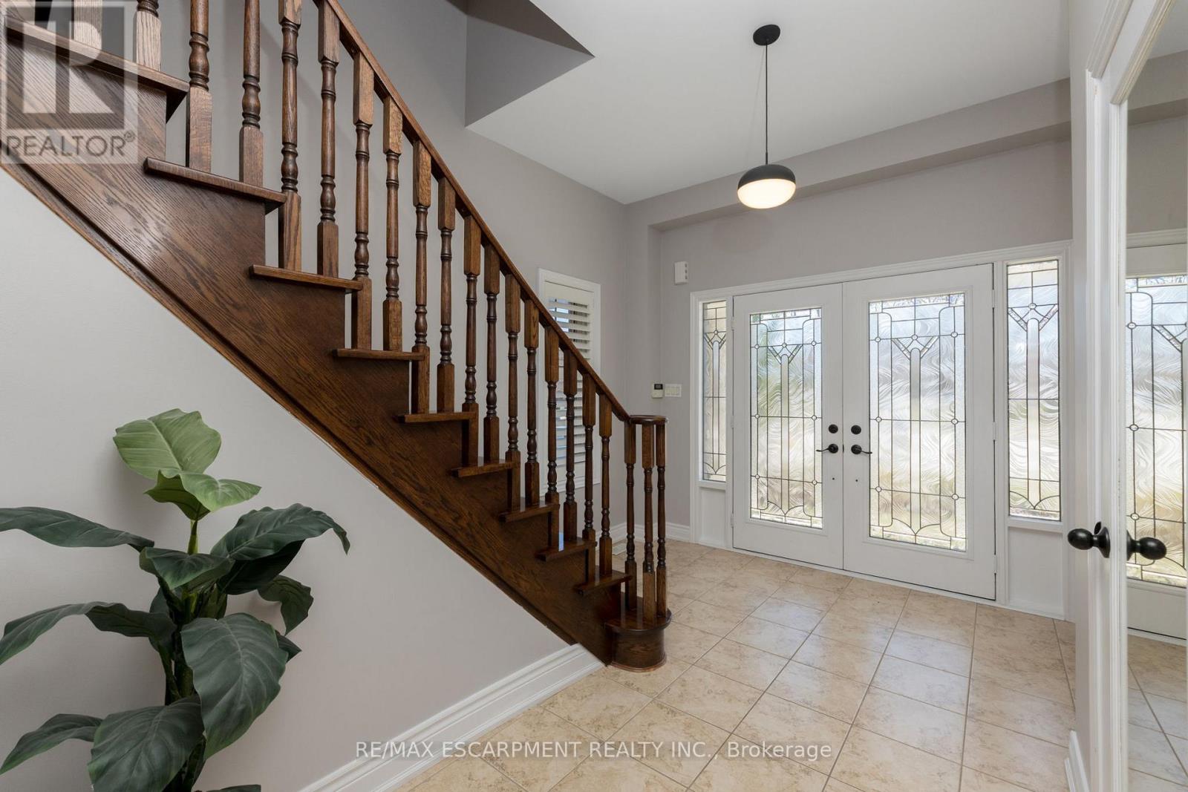
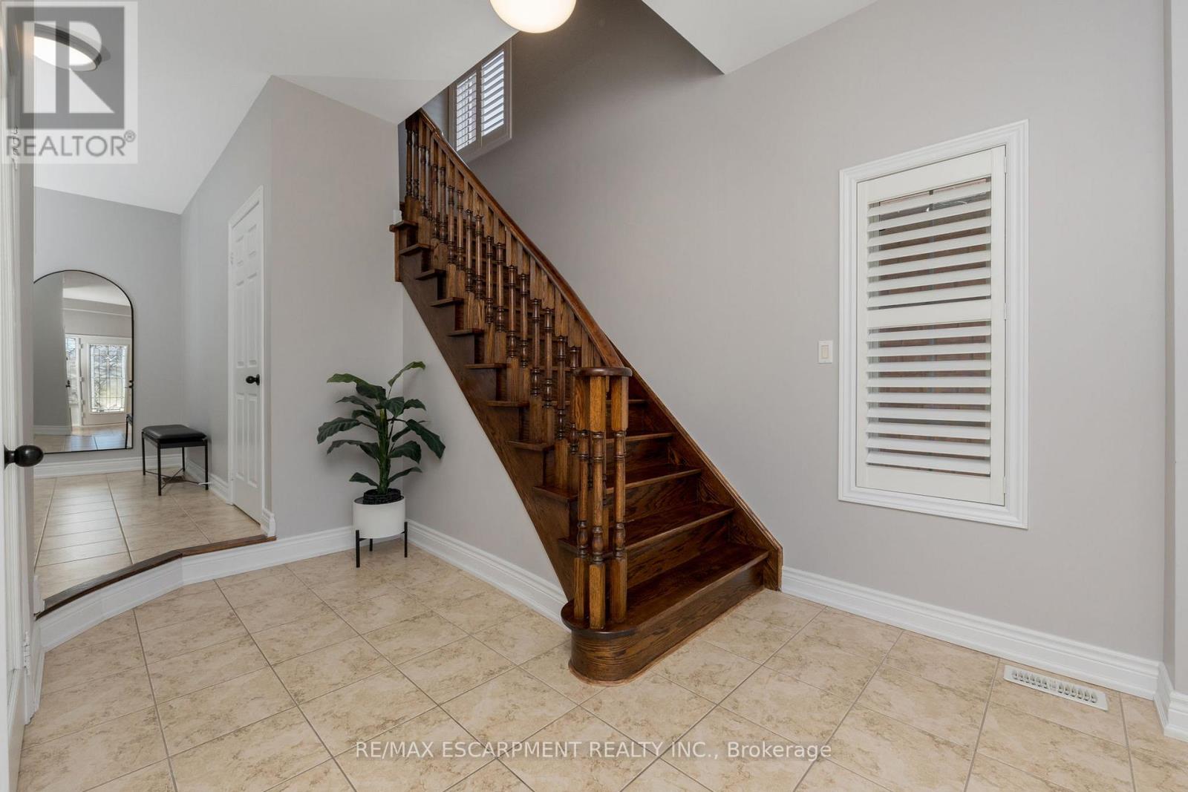
$1,479,900
148 MILLER DRIVE
Halton Hills, Ontario, Ontario, L7G6N9
MLS® Number: W12107732
Property description
Absolutely Stunning Executive Family Home Situated In Most Sought After South Georgetown Pocket. Set On A Premium Walk-Out Lot, This Beautifully Updated Open Concept Floorplan Boasting Over 3600sqft Of Living Space Offers Grand Foyer, Brilliant Engineered Hardwood, Elegant Lighting & California Shutter Window Treatments Throughout. Custom Chef's Kitchen W/Maple Cabinetry, Oversized Centre Island, Quartz Countertops, B/I Appliances & W/Walkout To Deck Overlooking Fully Fenced/Landscaped Private Backyard. Upper Level Features Master Retreat W/Gorgeous Spa Inspired Ensuite & His/Her Walk-In Closet W/Organizers. 3 Additional Spacious Bedrooms All With Large Closets/Windows, Jack & Jill Bath, Main Bath & Convenient Upper Floor Laundry Room W/Custom Cabinetry. Professionally Finished Walk-Out Lower Level W/Separate Entrance Provides Open Concept Family Room, Roughed In Second Kitchen W/Cabinetry, Large Bedroom W/Walk-In Closet, Chic New Bathroom & Ample Size Storage Room. This Meticulously Maintained Home Displays Pride Of Ownership At Its Finest!
Building information
Type
*****
Appliances
*****
Basement Development
*****
Basement Features
*****
Basement Type
*****
Construction Style Attachment
*****
Cooling Type
*****
Exterior Finish
*****
Fireplace Present
*****
Flooring Type
*****
Foundation Type
*****
Half Bath Total
*****
Heating Fuel
*****
Heating Type
*****
Size Interior
*****
Stories Total
*****
Utility Water
*****
Land information
Amenities
*****
Fence Type
*****
Landscape Features
*****
Sewer
*****
Size Depth
*****
Size Frontage
*****
Size Irregular
*****
Size Total
*****
Rooms
Main level
Living room
*****
Dining room
*****
Kitchen
*****
Lower level
Great room
*****
Kitchen
*****
Utility room
*****
Bathroom
*****
Bedroom
*****
Second level
Laundry room
*****
Bedroom
*****
Bedroom
*****
Bedroom
*****
Primary Bedroom
*****
Main level
Living room
*****
Dining room
*****
Kitchen
*****
Lower level
Great room
*****
Kitchen
*****
Utility room
*****
Bathroom
*****
Bedroom
*****
Second level
Laundry room
*****
Bedroom
*****
Bedroom
*****
Bedroom
*****
Primary Bedroom
*****
Main level
Living room
*****
Dining room
*****
Kitchen
*****
Lower level
Great room
*****
Kitchen
*****
Utility room
*****
Bathroom
*****
Bedroom
*****
Second level
Laundry room
*****
Bedroom
*****
Bedroom
*****
Bedroom
*****
Primary Bedroom
*****
Courtesy of RE/MAX ESCARPMENT REALTY INC.
Book a Showing for this property
Please note that filling out this form you'll be registered and your phone number without the +1 part will be used as a password.
