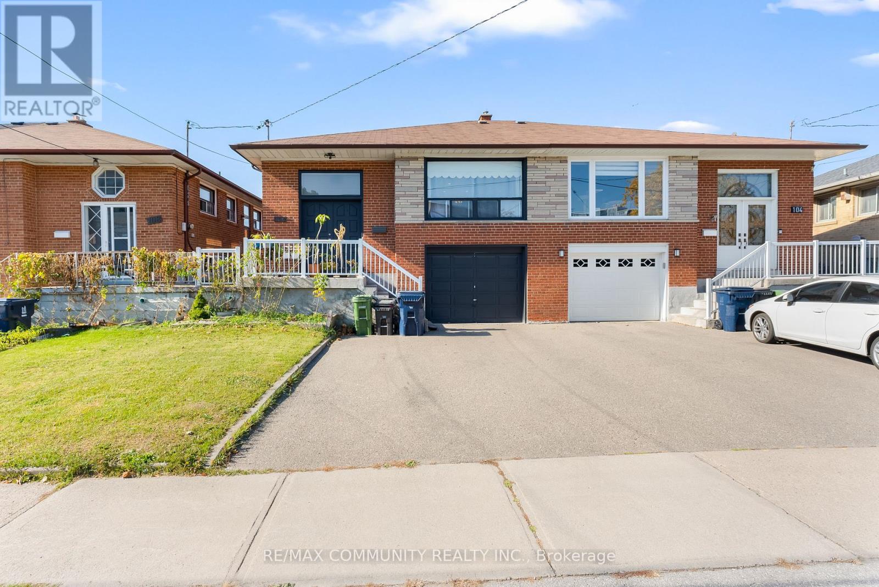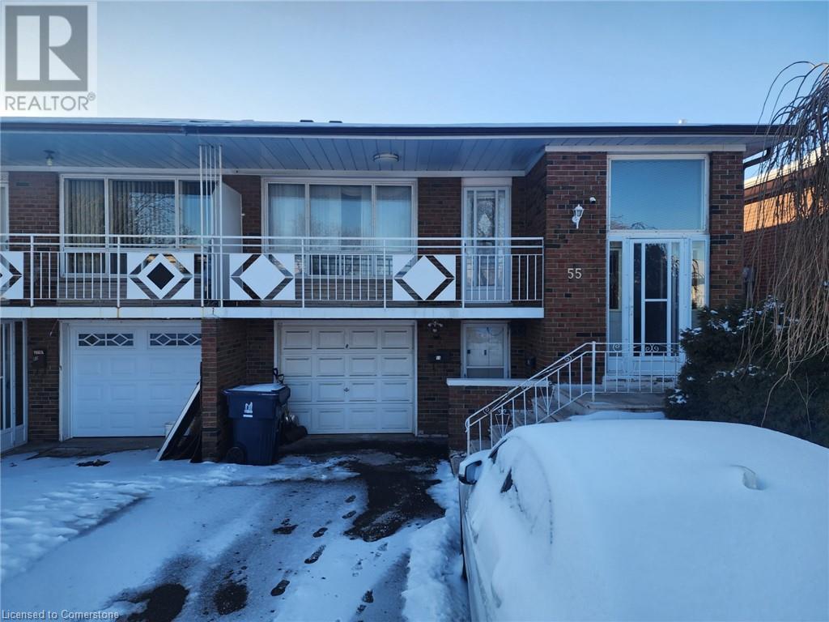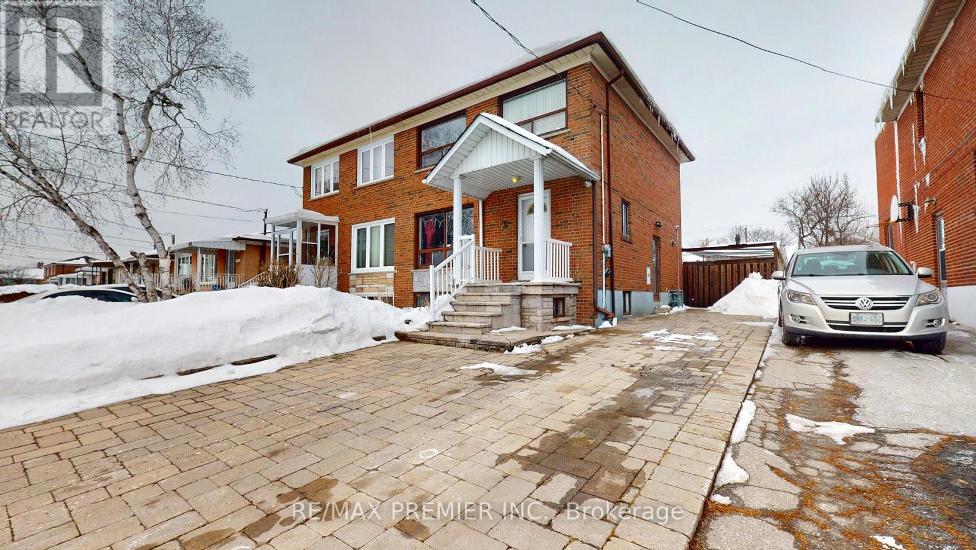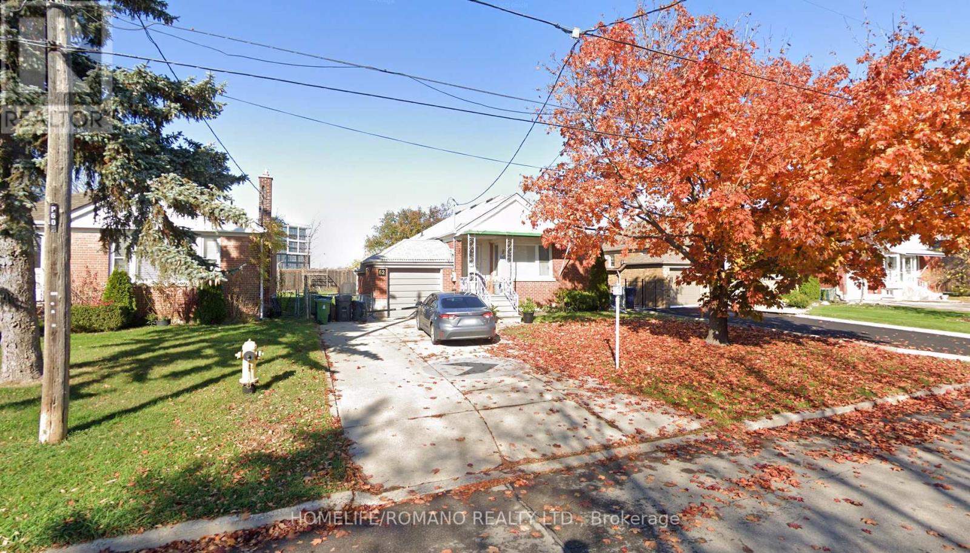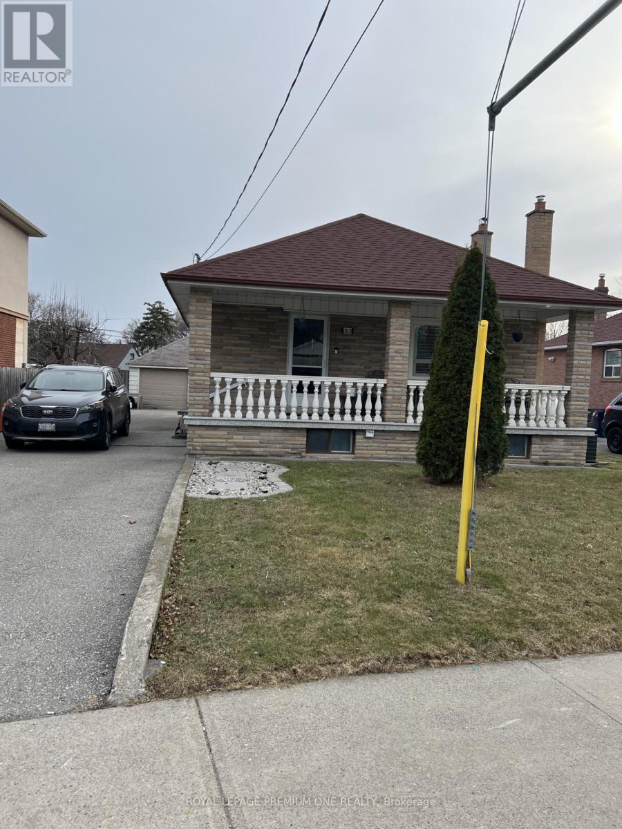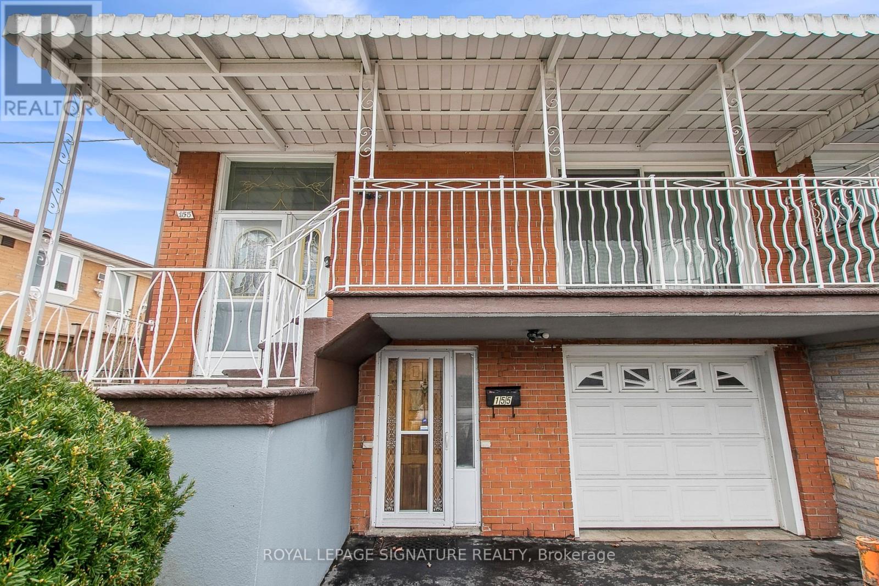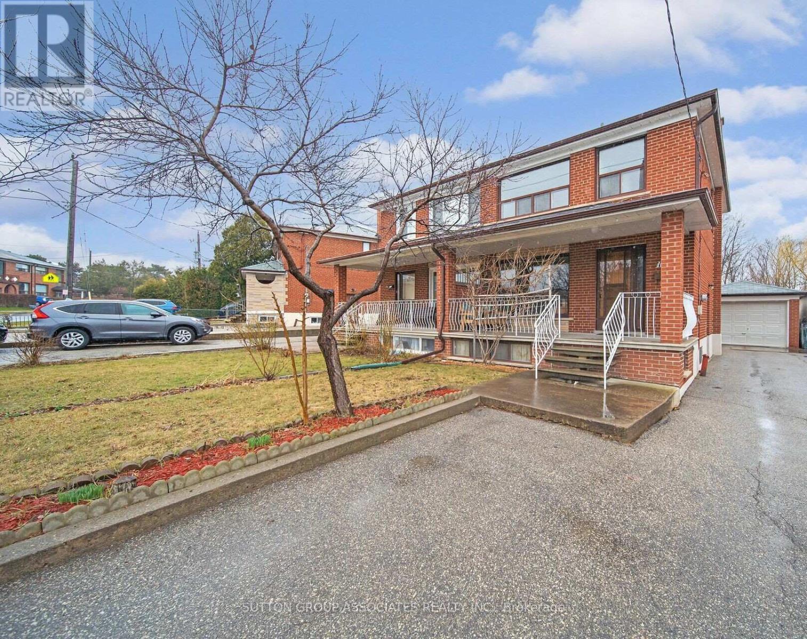Free account required
Unlock the full potential of your property search with a free account! Here's what you'll gain immediate access to:
- Exclusive Access to Every Listing
- Personalized Search Experience
- Favorite Properties at Your Fingertips
- Stay Ahead with Email Alerts

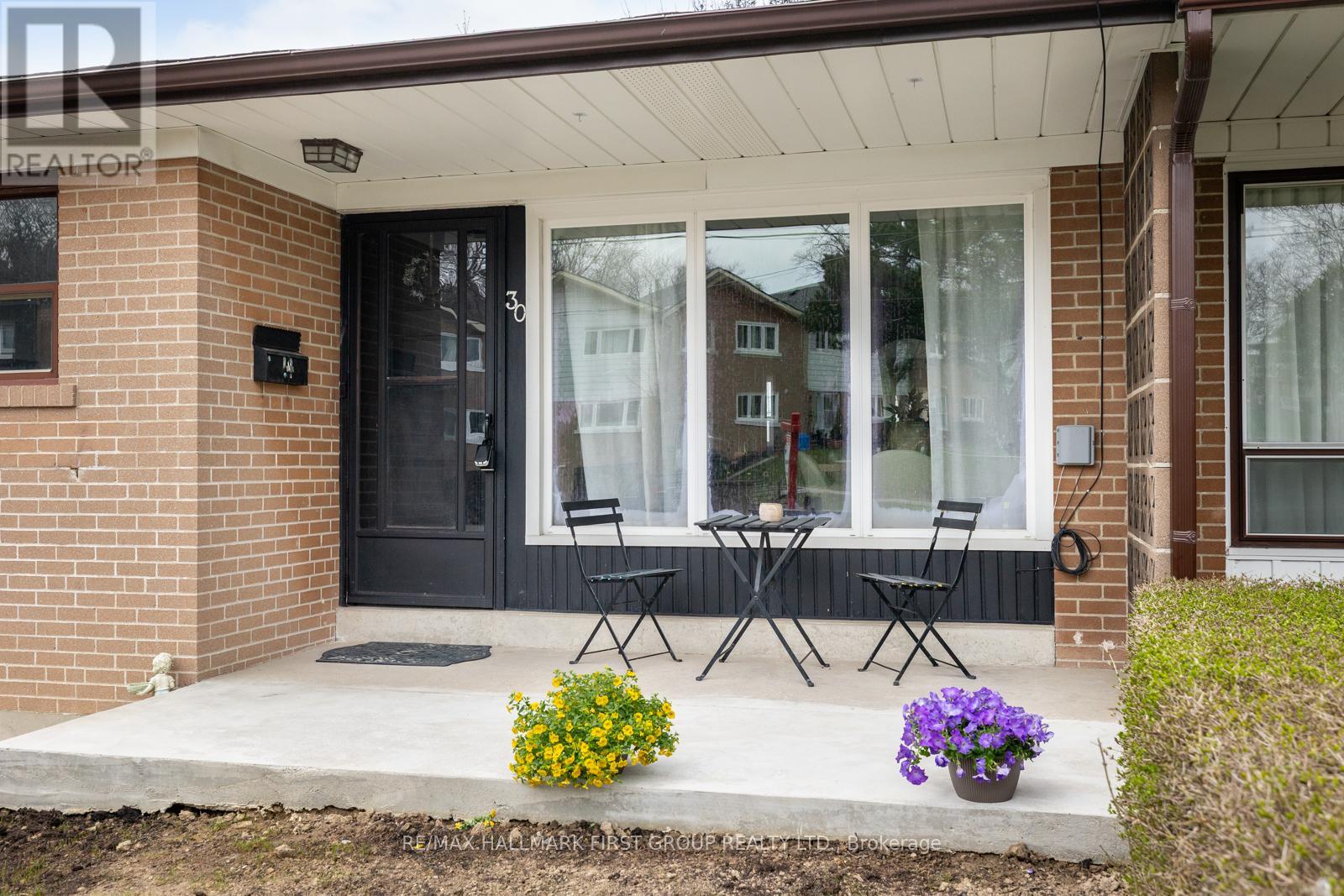



$950,000
30 DERRYDOWN ROAD
Toronto, Ontario, Ontario, M3J1R3
MLS® Number: W12107521
Property description
Welcome To This Beautiful Home In A Family-Friendly Toronto Neighbourhood! This Move-In Ready Property Features A Spacious, Fully Renovated Main Floor With A Stunning, Newly Upgraded Kitchen. Freshly Painted And Finished With High-Quality Materials, Including Top Of The Line 6mm Water-Resistant Laminate Flooring, New Baseboards, And Brand New Appliances Throughout The Main Floor. Electrical Panel Has Been Upgraded To 100 Amps. Enjoy A Freshly Paved Expanded Driveway To Accommodate Three Car Parking. Featuring A Separate Side Entrance And A Walkout Basement, Already Laid Out And Framed For Potential Self Contained Apartment. Conveniently Located Within Walking Distance To Three Supermarkets, TTC Transit, Finch West Subway Station, And Excellent Schools! Parks, A Community Centre With An Outdoor Pool, And An Indoor Ice Skating Rink Are Also Nearby. Easy Access To Major Highways Completes This Fantastic Offering!
Building information
Type
*****
Appliances
*****
Architectural Style
*****
Basement Features
*****
Basement Type
*****
Construction Style Attachment
*****
Cooling Type
*****
Exterior Finish
*****
Flooring Type
*****
Foundation Type
*****
Heating Fuel
*****
Heating Type
*****
Size Interior
*****
Stories Total
*****
Utility Water
*****
Land information
Amenities
*****
Sewer
*****
Size Depth
*****
Size Frontage
*****
Size Irregular
*****
Size Total
*****
Rooms
Main level
Bedroom 4
*****
Bedroom 3
*****
Bedroom 2
*****
Primary Bedroom
*****
Bathroom
*****
Kitchen
*****
Dining room
*****
Living room
*****
Lower level
Recreational, Games room
*****
Courtesy of RE/MAX HALLMARK FIRST GROUP REALTY LTD.
Book a Showing for this property
Please note that filling out this form you'll be registered and your phone number without the +1 part will be used as a password.
