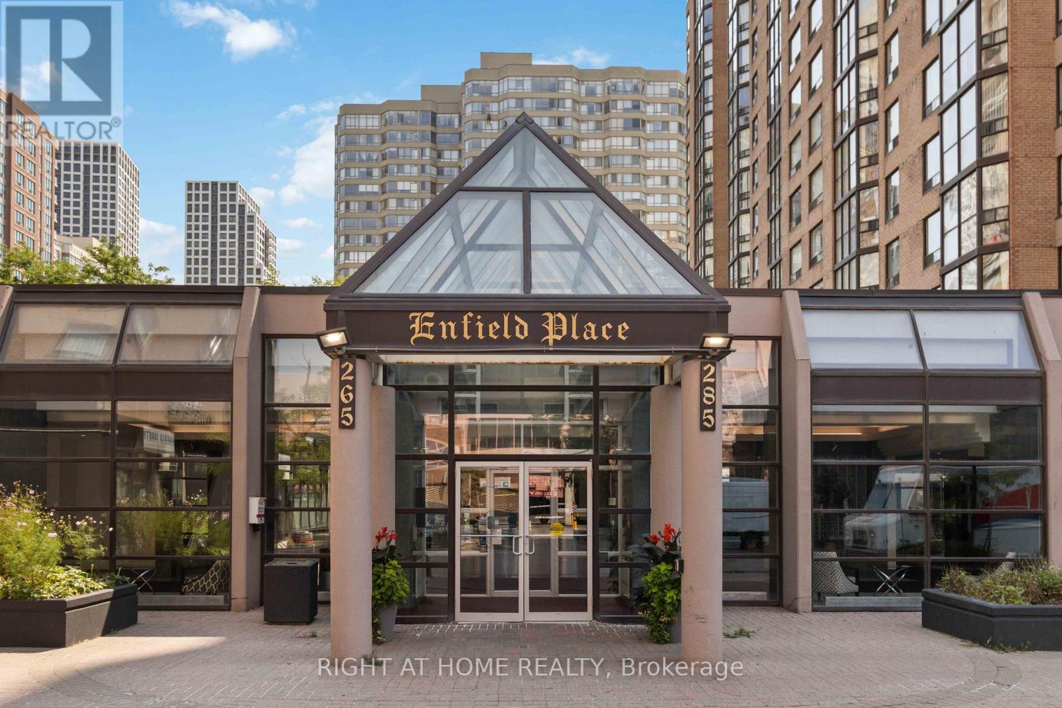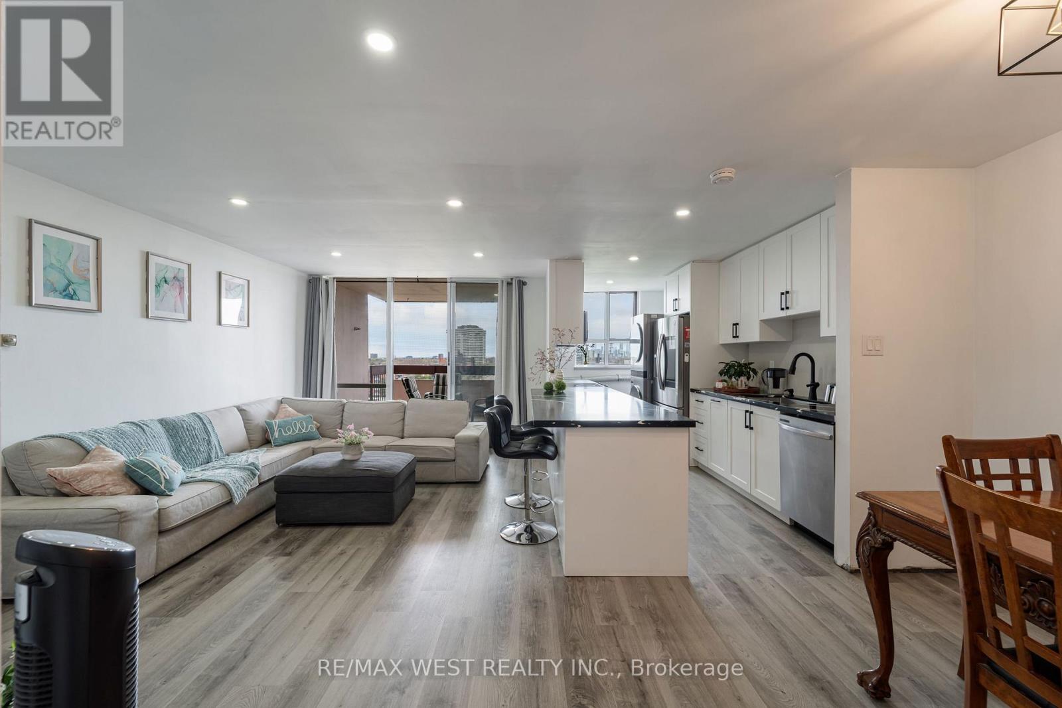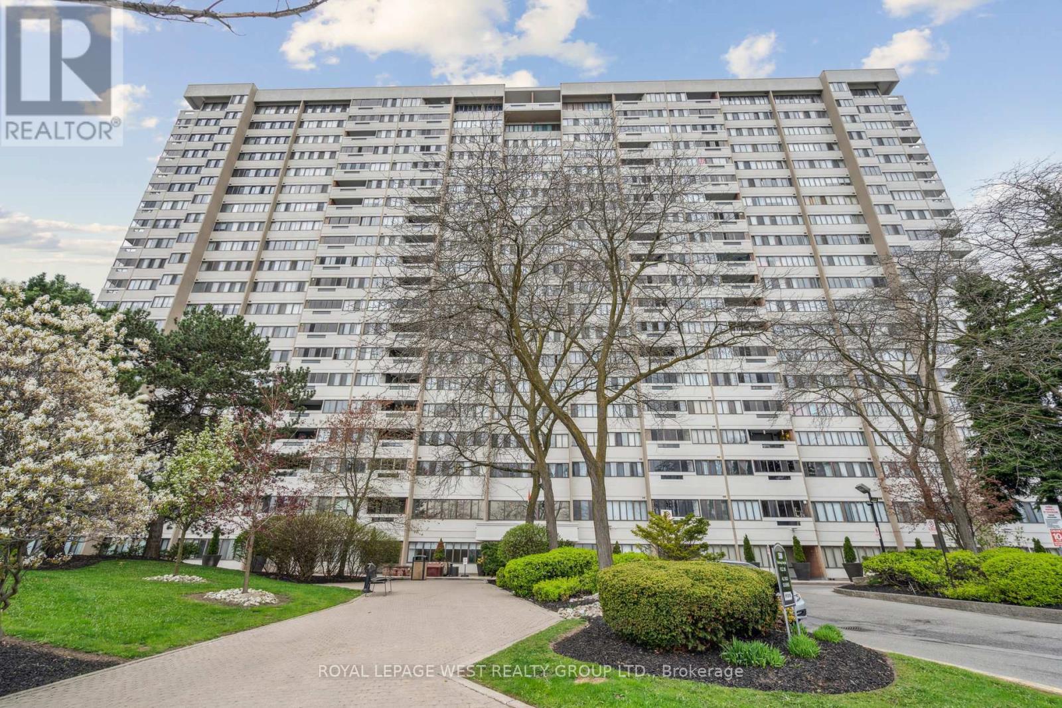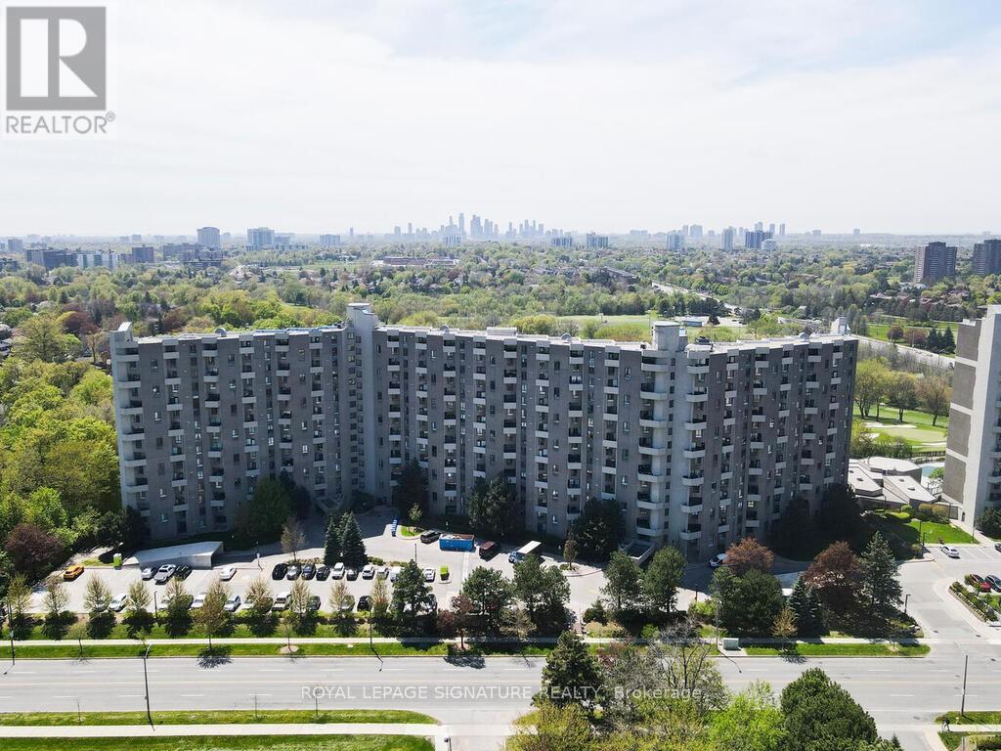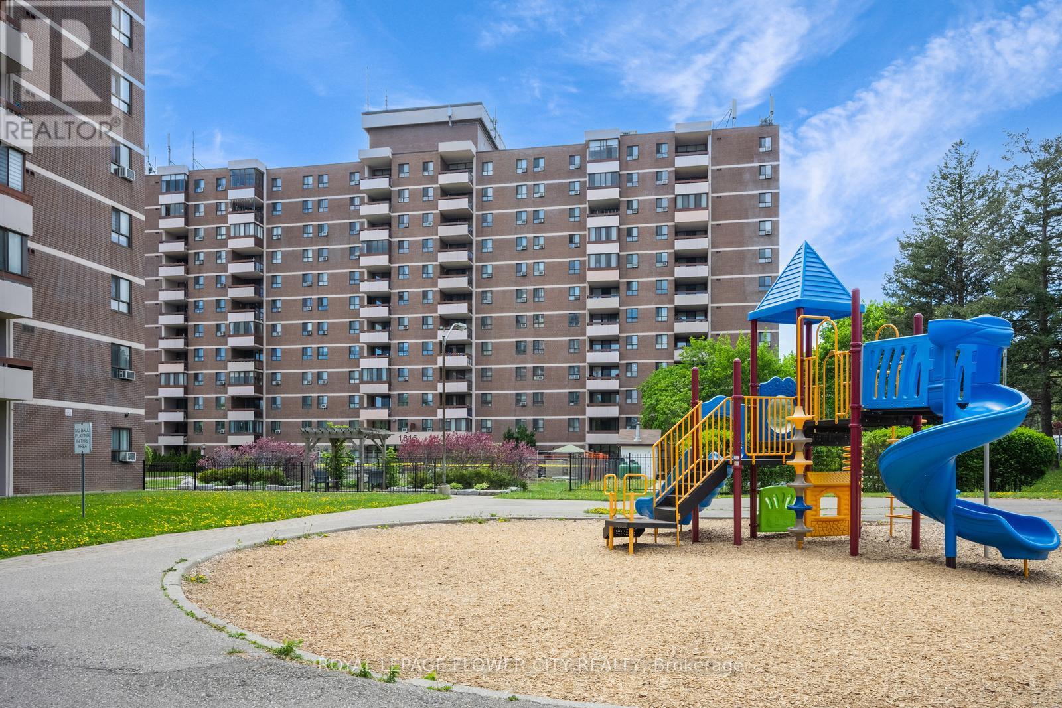Free account required
Unlock the full potential of your property search with a free account! Here's what you'll gain immediate access to:
- Exclusive Access to Every Listing
- Personalized Search Experience
- Favorite Properties at Your Fingertips
- Stay Ahead with Email Alerts
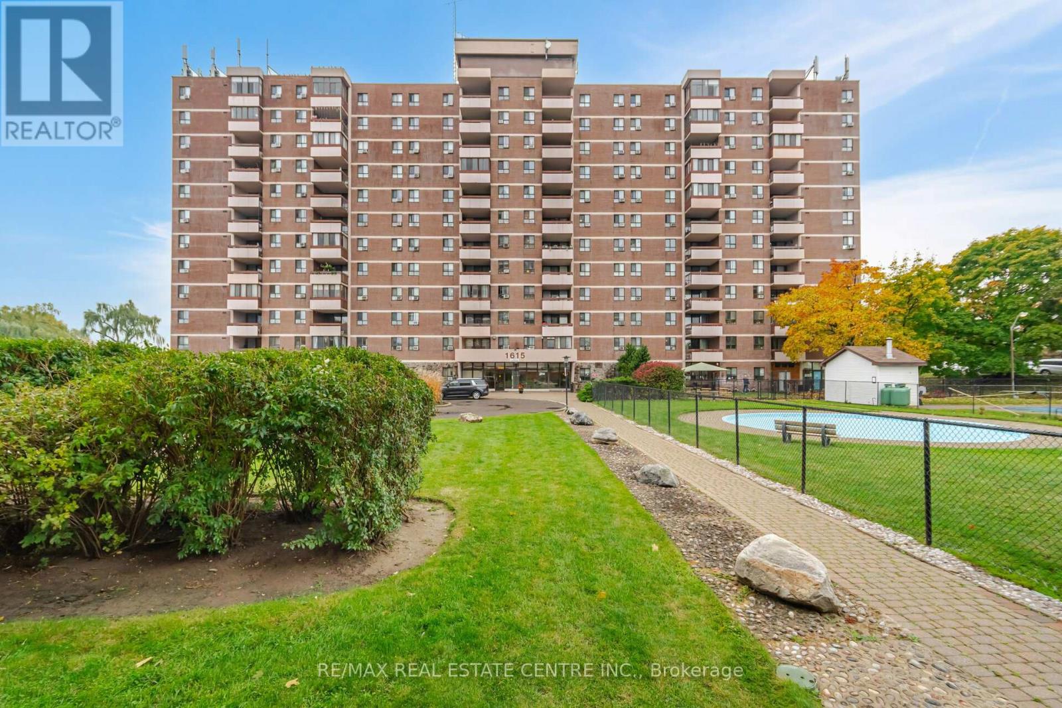
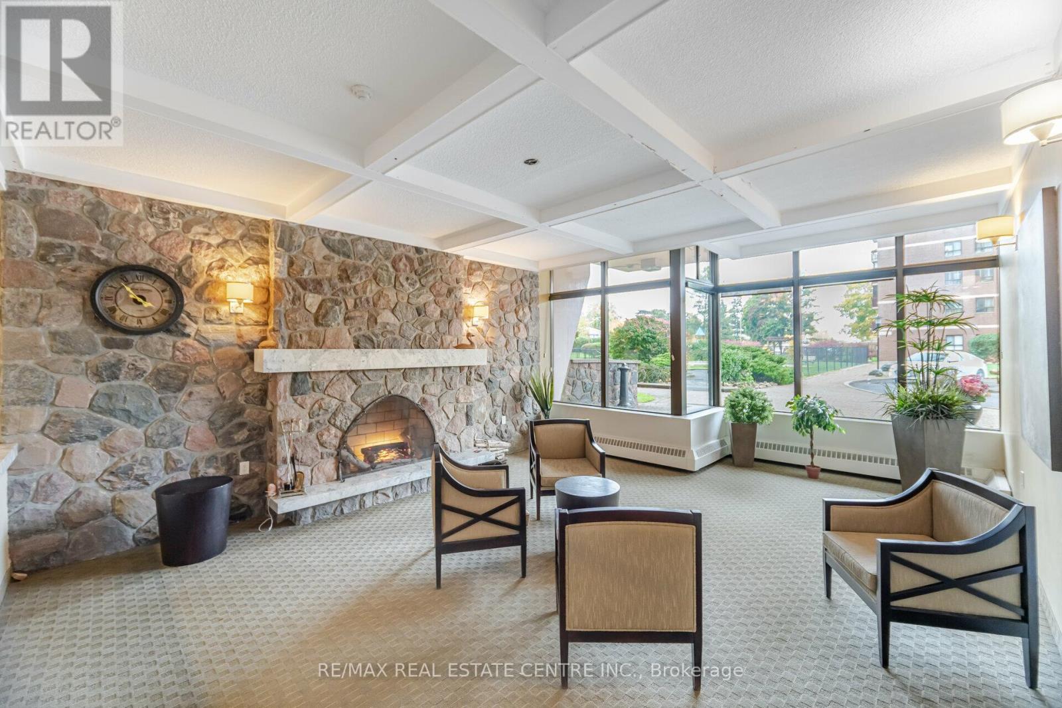
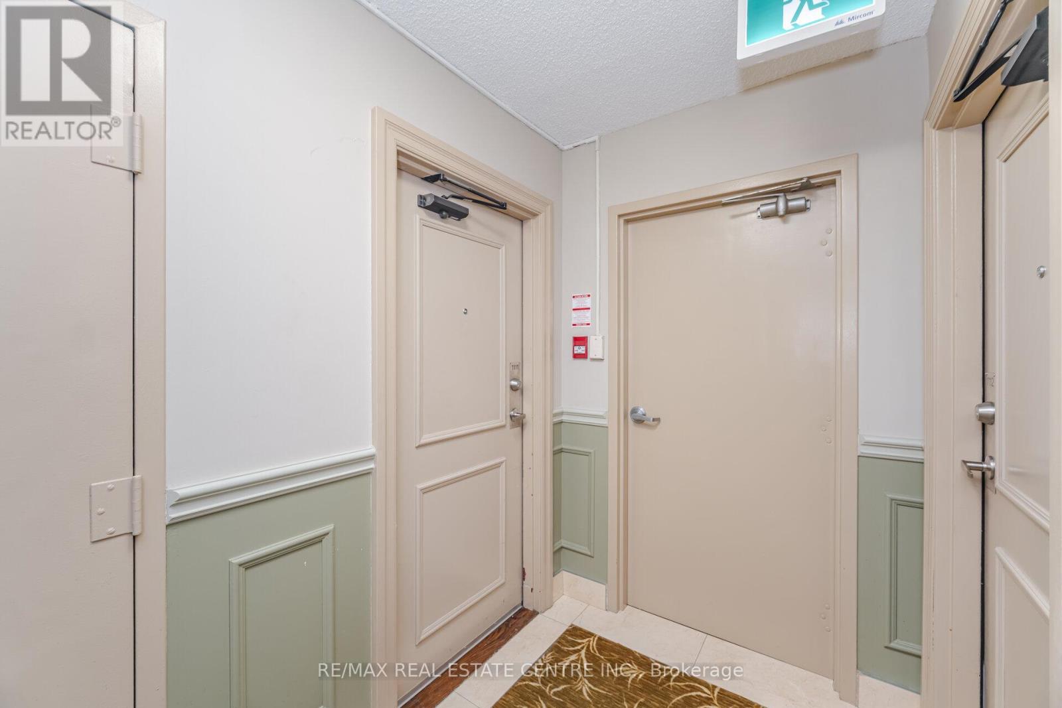
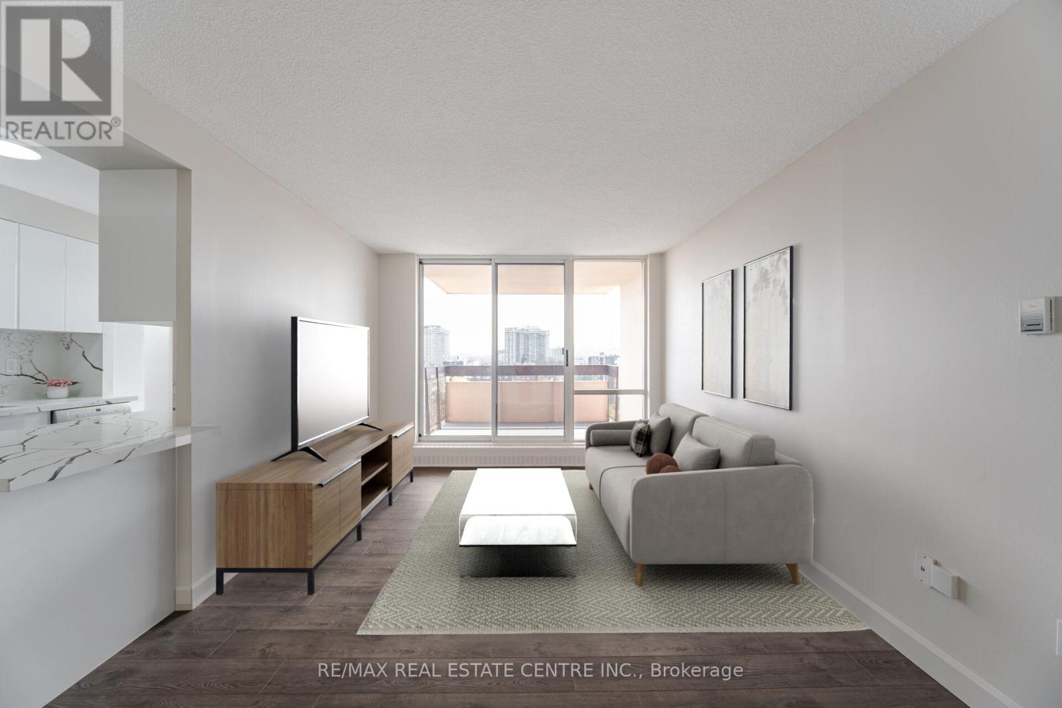
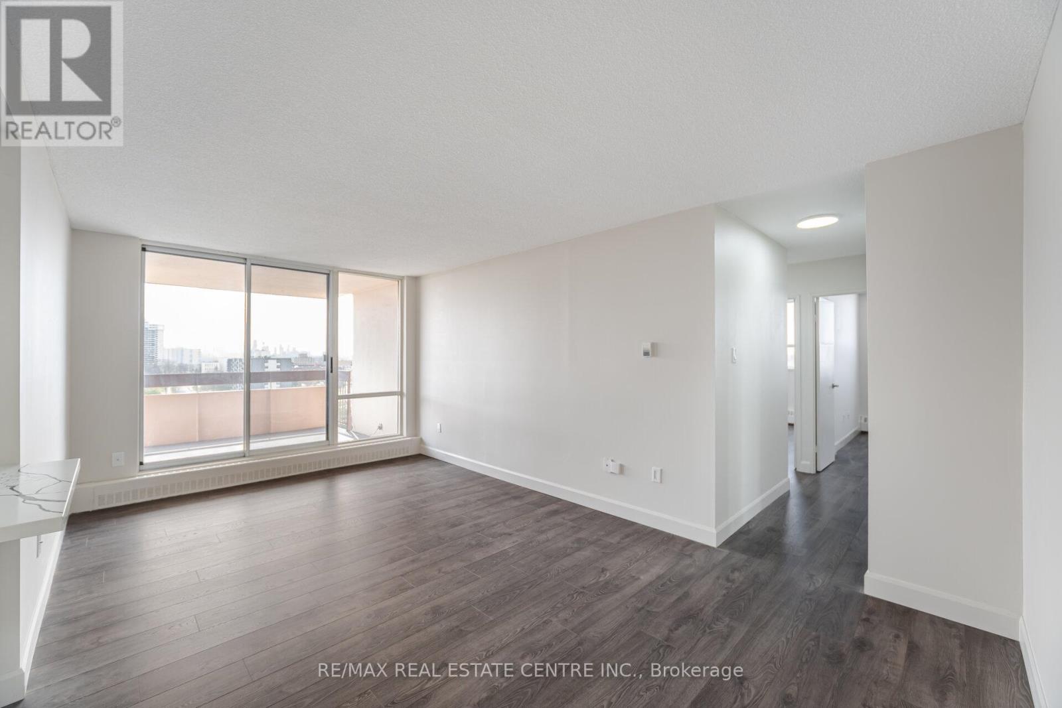
$599,900
1111 - 1615 BLOOR STREET
Mississauga, Ontario, Ontario, L4X1S2
MLS® Number: W12106341
Property description
Stunning 3-Bedroom Corner Condo Apartment - Chef's Kitchen & Full Renovation! Step into this beautifully renovated 3-bedroom corner unit, where style meets comfort. The highlight? A gorgeous modern kitchen designed to impress with quartz countertops and backsplash, brand new cabinets, 2 pantries, new stainless-steel appliancess and a breakfast area perfect for cooking and entertaining. The unit features fresh paint, new laminate floors, new baseboards, two renovated modern bathrooms with porcelain tiles, new faucets & hardware, and elegant light fixtures throughout. The three generously sized bedrooms offer ample space for families, while the bright, open concept living and dining areas are bathed in natural light. The Den is a bonus space, perfect for a home office. Spectacular unobstructed views of Square One Skyline and Lakeshore. Low maintenance fees include ALL utilities! Resort-Style Amenities: Outdoor pool, wading pool, gym, sauna, tennis courts & on-site daycare. Top Location: Bus stop right outside with easy access to Kipling Subway, close to Costco, Walmart, top-rated schools, restaurants, parks, 15 minutes ' drive to Pearson Airport and minutes from Highways 403/401/QEW and major malls.
Building information
Type
*****
Amenities
*****
Appliances
*****
Cooling Type
*****
Exterior Finish
*****
Flooring Type
*****
Half Bath Total
*****
Heating Type
*****
Size Interior
*****
Land information
Amenities
*****
Rooms
Main level
Den
*****
Bedroom 3
*****
Bedroom 2
*****
Primary Bedroom
*****
Kitchen
*****
Dining room
*****
Living room
*****
Courtesy of RE/MAX REAL ESTATE CENTRE INC.
Book a Showing for this property
Please note that filling out this form you'll be registered and your phone number without the +1 part will be used as a password.

