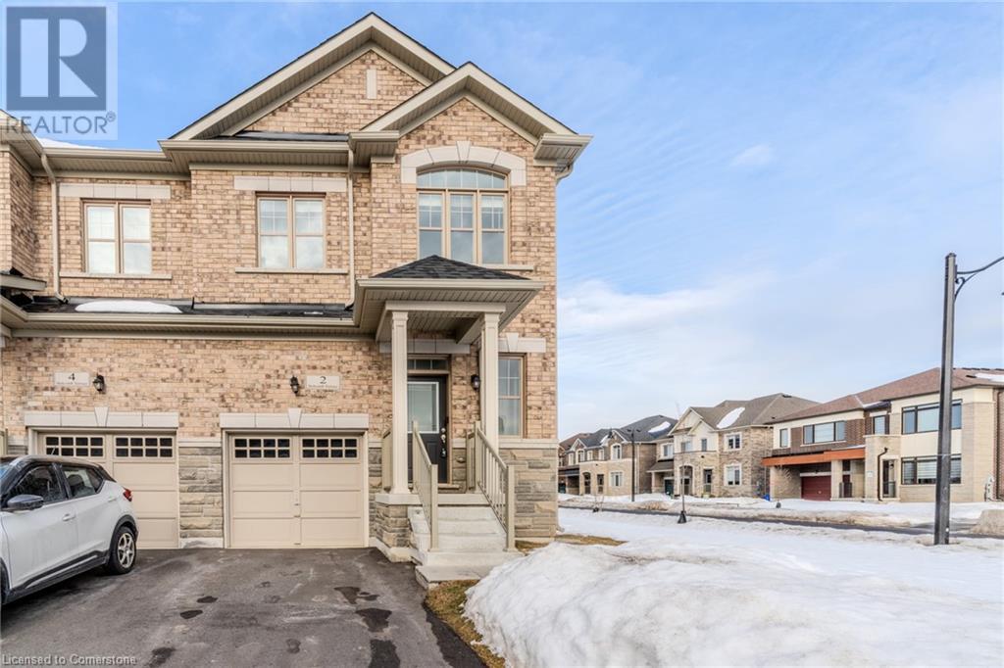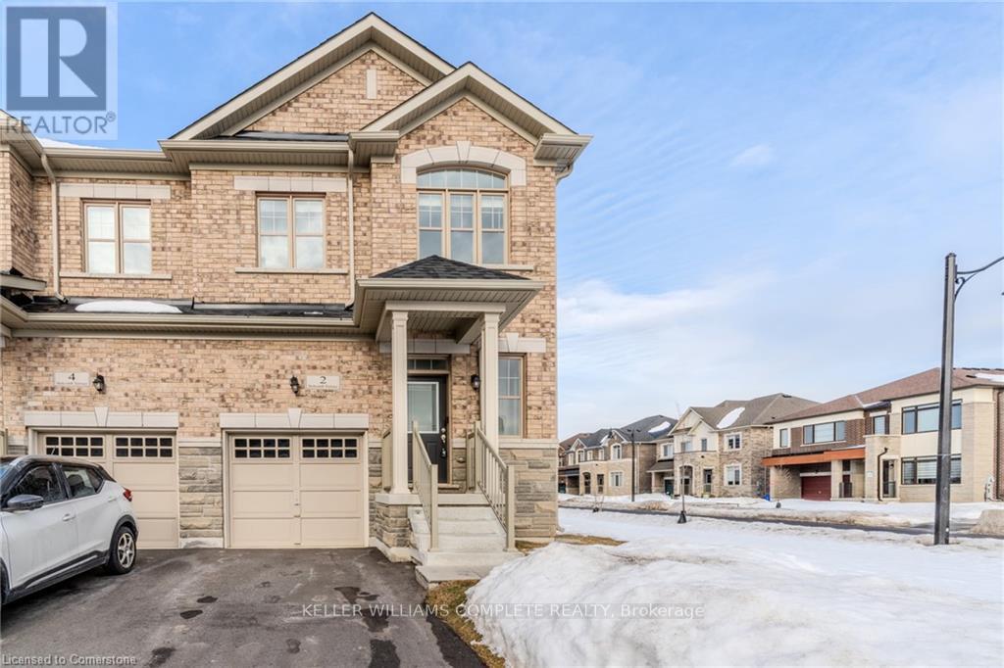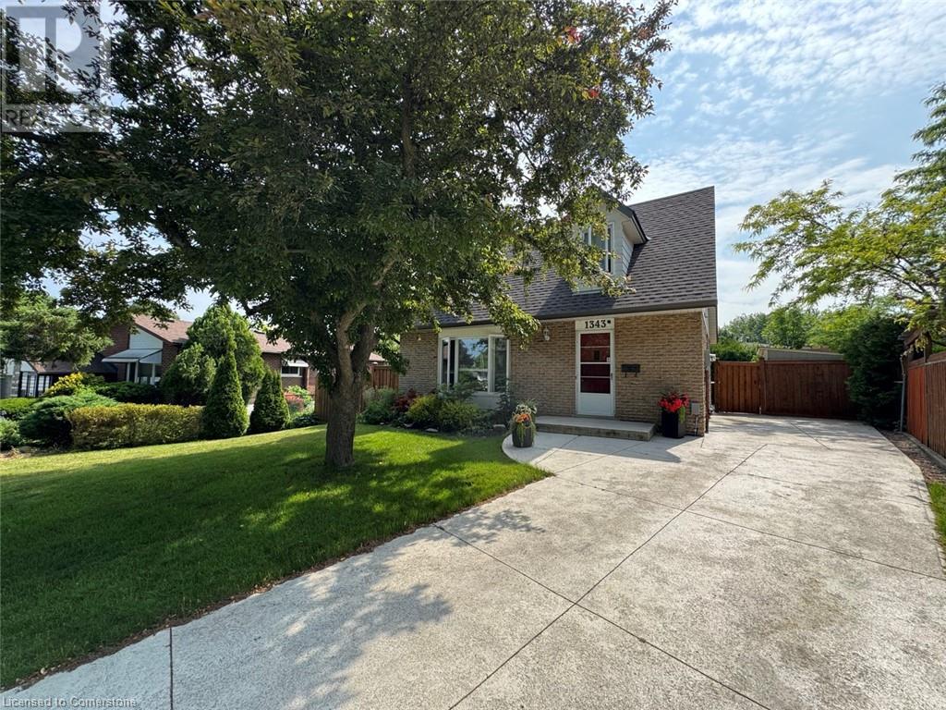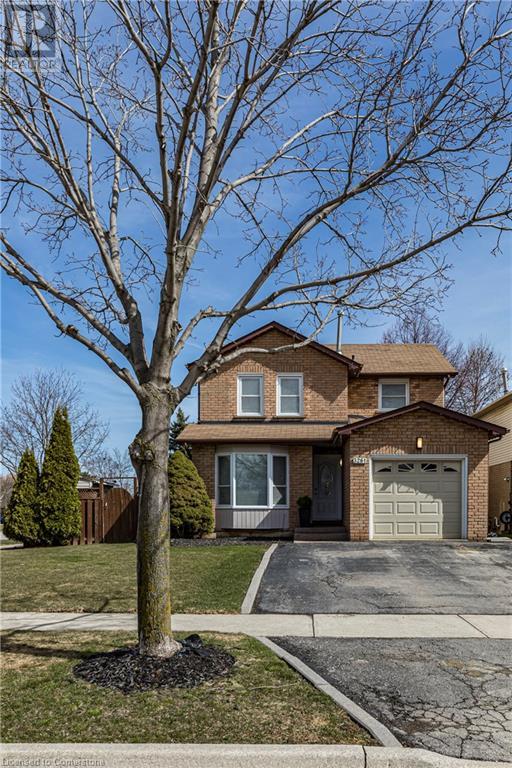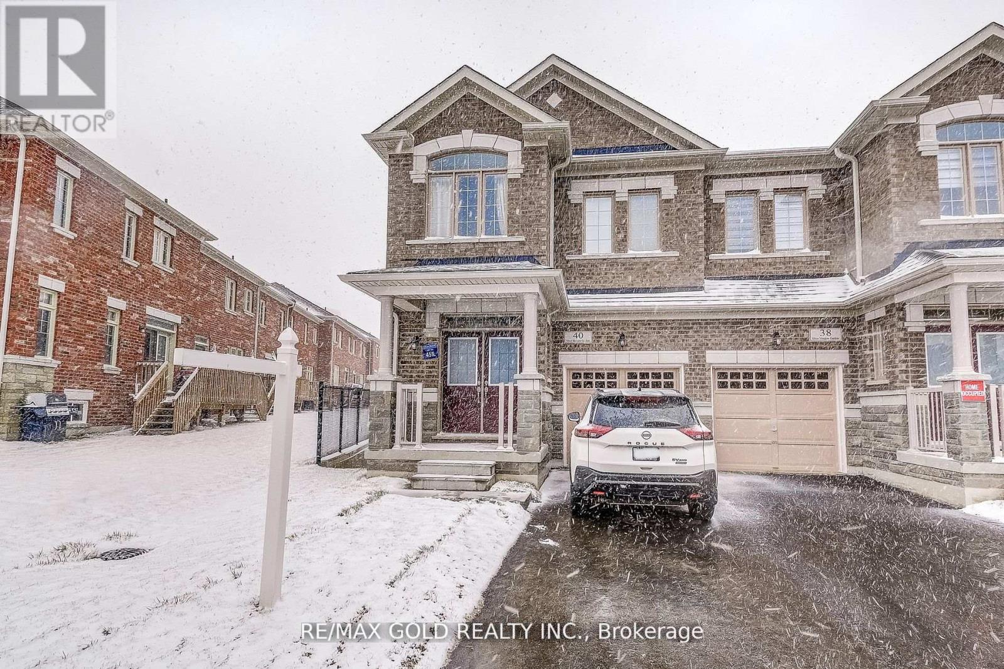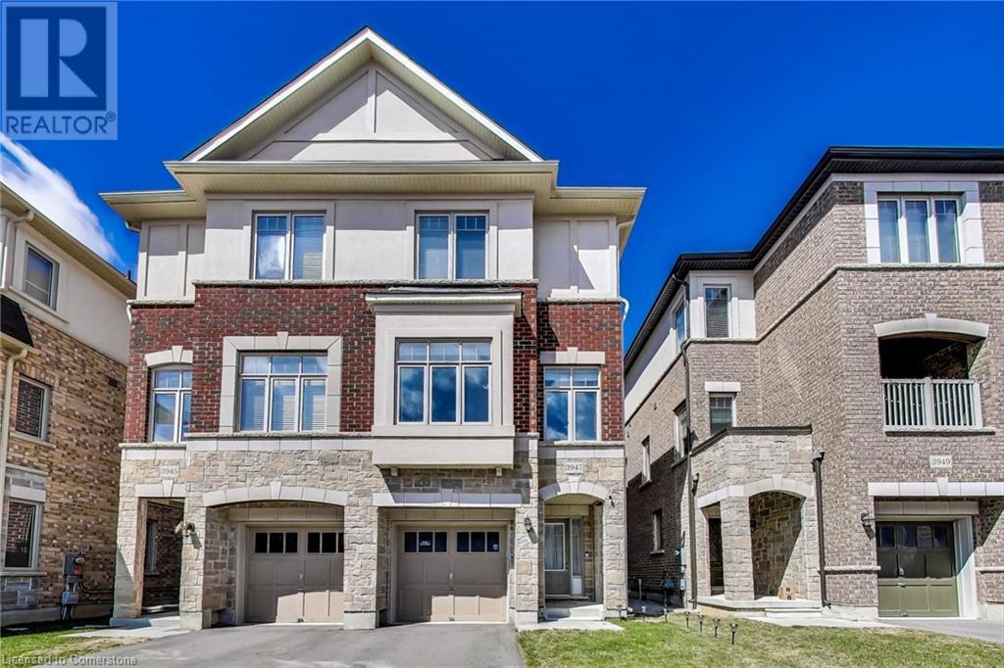Free account required
Unlock the full potential of your property search with a free account! Here's what you'll gain immediate access to:
- Exclusive Access to Every Listing
- Personalized Search Experience
- Favorite Properties at Your Fingertips
- Stay Ahead with Email Alerts
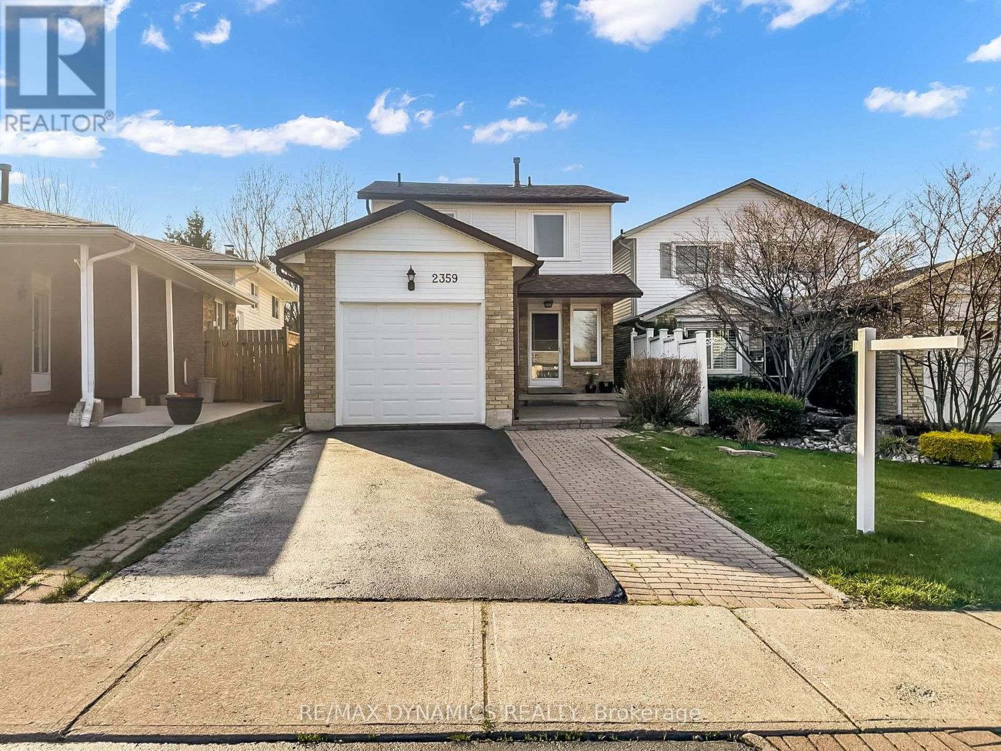
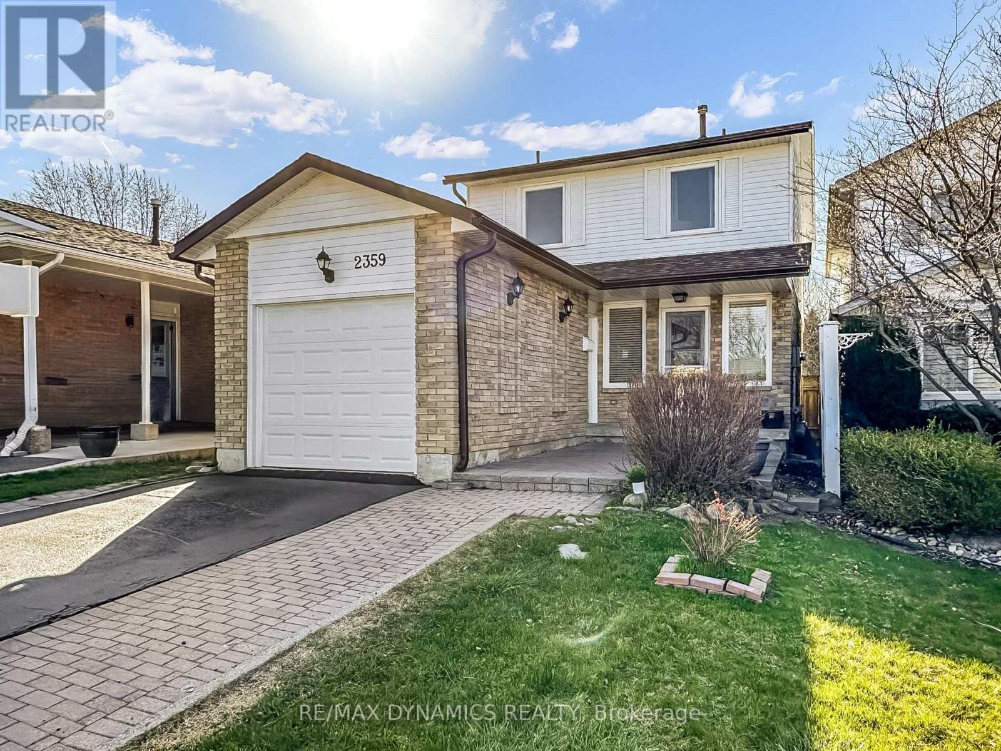
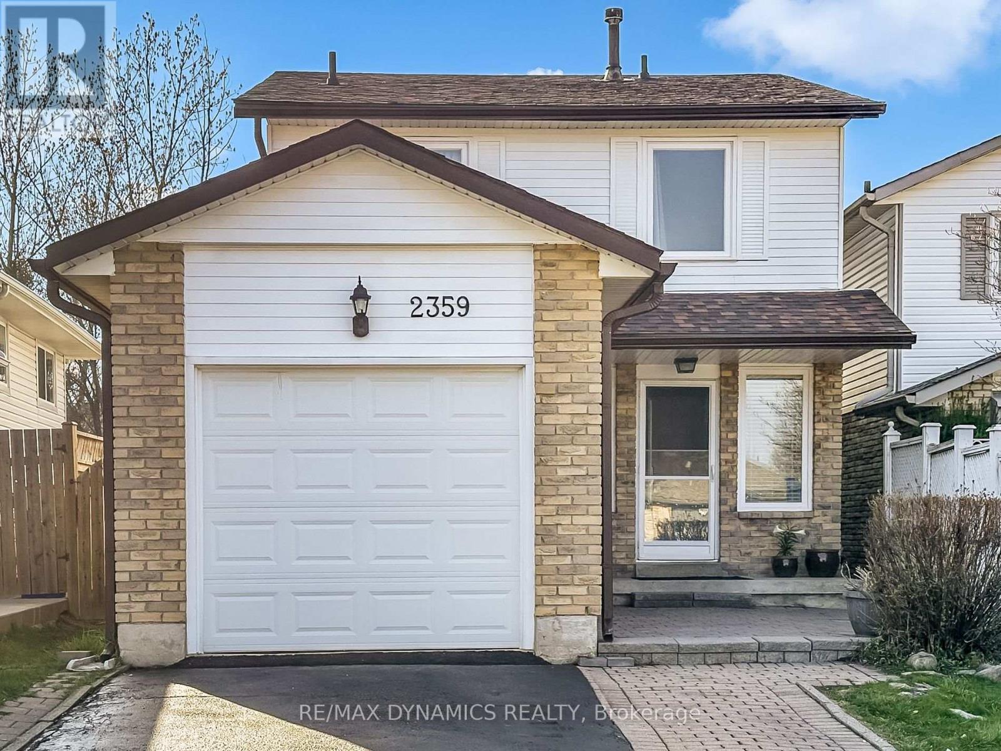
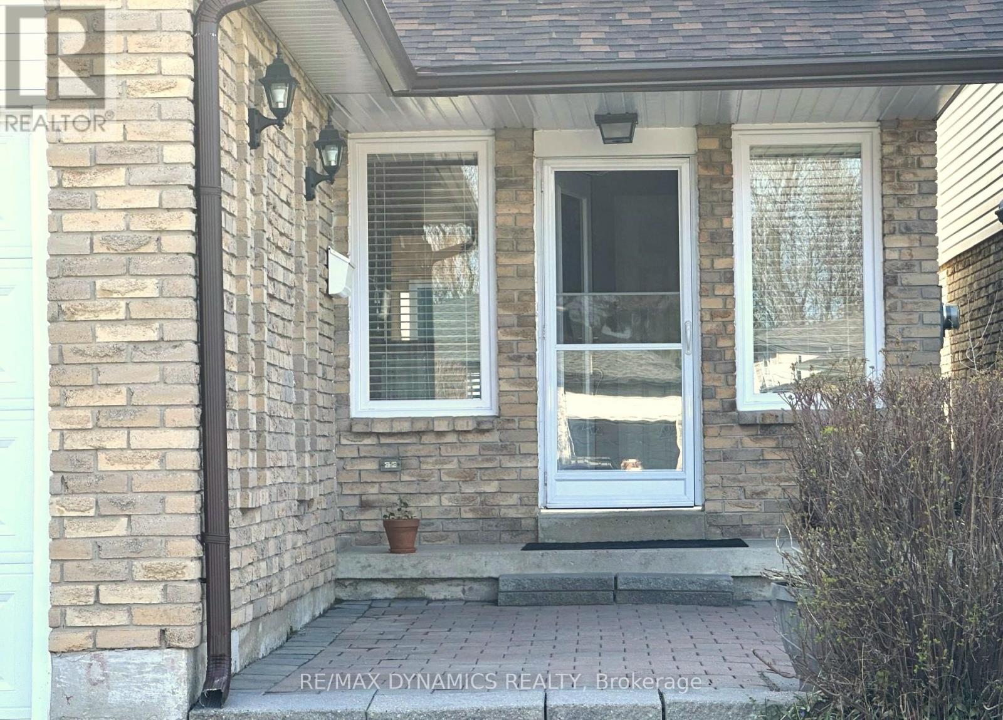
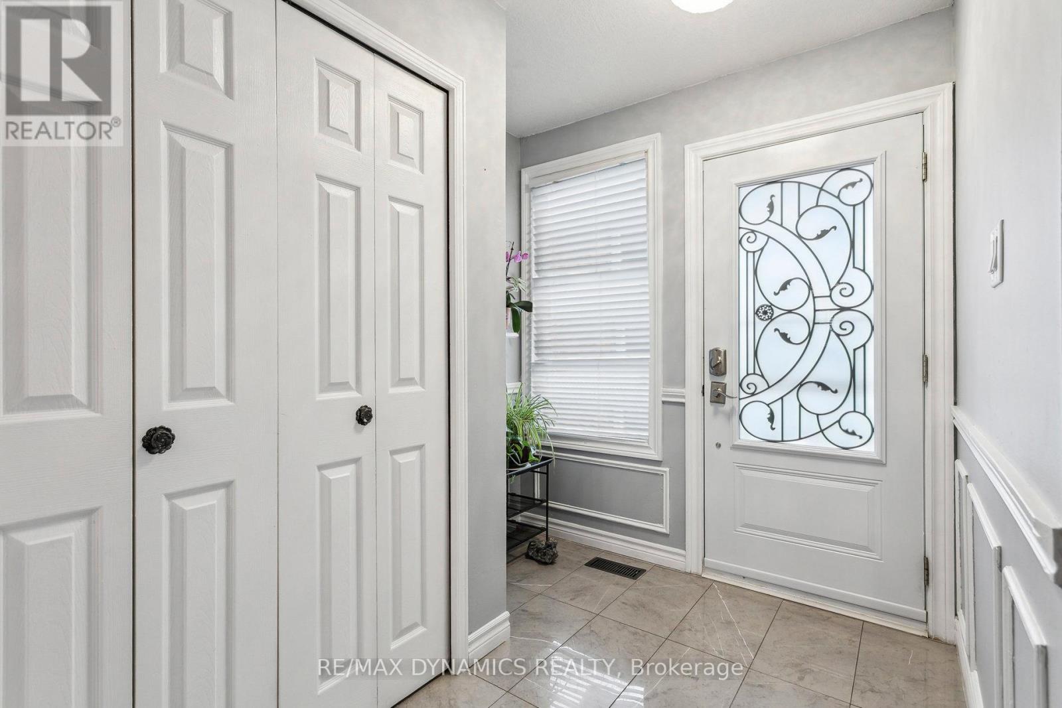
$970,000
2359 MALCOLM CRESCENT
Burlington, Ontario, Ontario, L7P4H1
MLS® Number: W12105260
Property description
Welcome to 2359 Malcolm Cres Nestled in one of Burlington's most desirable neighbourhoods! This bright family home features 3 bedrooms, 3 bathrooms & finished basement with spacious rec room. Step into the modern, light-filled kitchen complete with quartz countertops, stainless steel appliances, ceramic backsplash, and a large sink. Living room opens onto an interlocked patio with gazebo & an impressive 149 ft deep lot fully fenced backyard with no rear neighbours, creating the perfect setting for outdoor entertaining. Retreat to the primary suite features a 3-piece ensuite, walk-in closet, and a large window with view of the escarpment. Additional highlights include attached garage with side door, garage door opener with remote, and numerous updates such as roof & eaves, patio interlock, kitchen, furnace & A/C, windows, front & garage doors + opener. Located close to schools, parks, transit, shopping, and with easy highway access. ** This is a linked property.**
Building information
Type
*****
Age
*****
Appliances
*****
Basement Development
*****
Basement Type
*****
Construction Style Attachment
*****
Cooling Type
*****
Exterior Finish
*****
Flooring Type
*****
Foundation Type
*****
Half Bath Total
*****
Heating Fuel
*****
Heating Type
*****
Size Interior
*****
Stories Total
*****
Utility Water
*****
Land information
Amenities
*****
Fence Type
*****
Sewer
*****
Size Depth
*****
Size Frontage
*****
Size Irregular
*****
Size Total
*****
Rooms
Ground level
Living room
*****
Dining room
*****
Kitchen
*****
Basement
Den
*****
Laundry room
*****
Recreational, Games room
*****
Second level
Bedroom 3
*****
Bedroom 2
*****
Primary Bedroom
*****
Ground level
Living room
*****
Dining room
*****
Kitchen
*****
Basement
Den
*****
Laundry room
*****
Recreational, Games room
*****
Second level
Bedroom 3
*****
Bedroom 2
*****
Primary Bedroom
*****
Ground level
Living room
*****
Dining room
*****
Kitchen
*****
Basement
Den
*****
Laundry room
*****
Recreational, Games room
*****
Second level
Bedroom 3
*****
Bedroom 2
*****
Primary Bedroom
*****
Ground level
Living room
*****
Dining room
*****
Kitchen
*****
Basement
Den
*****
Laundry room
*****
Recreational, Games room
*****
Second level
Bedroom 3
*****
Bedroom 2
*****
Primary Bedroom
*****
Courtesy of RE/MAX DYNAMICS REALTY
Book a Showing for this property
Please note that filling out this form you'll be registered and your phone number without the +1 part will be used as a password.


