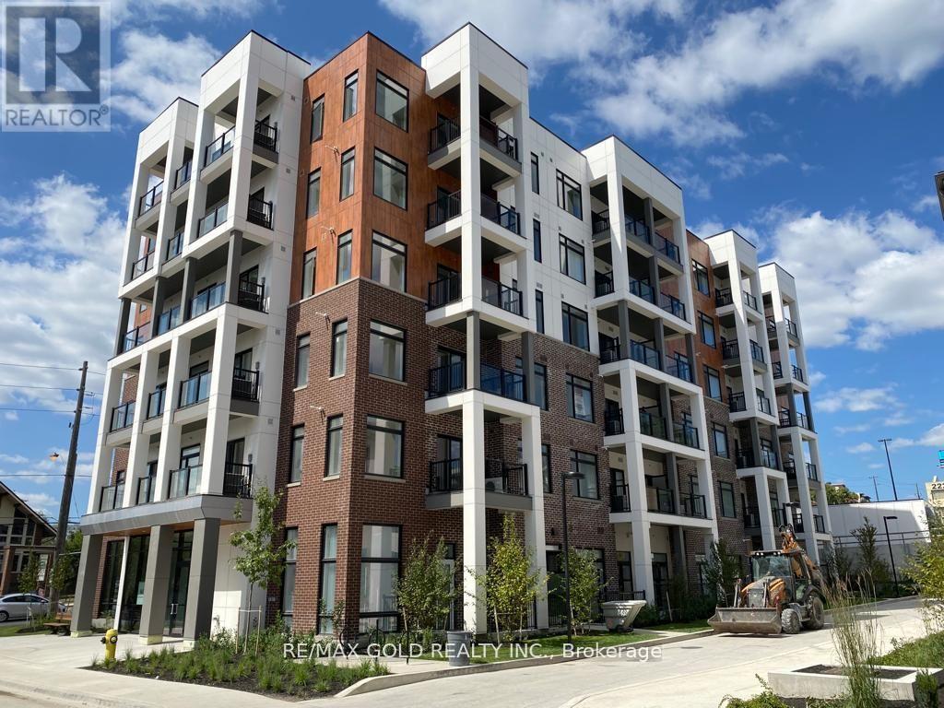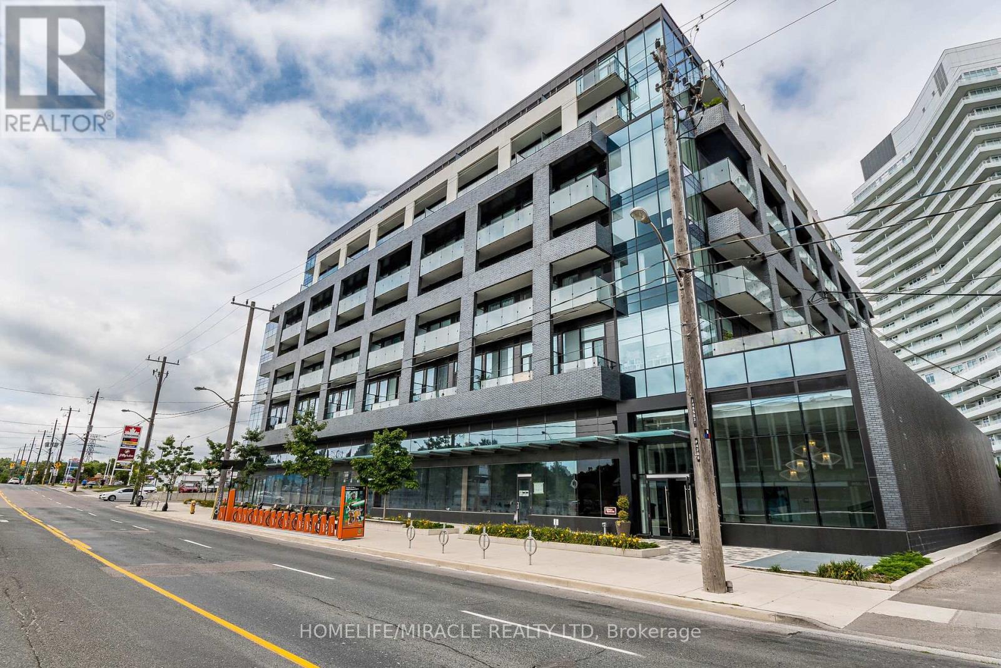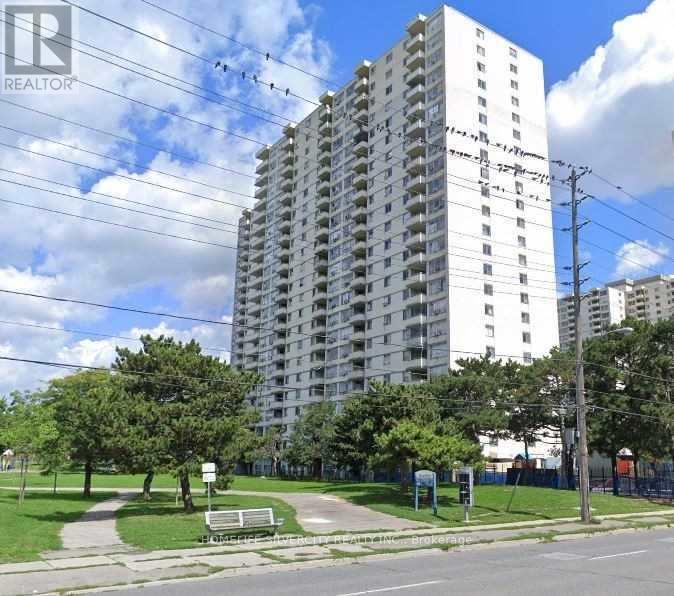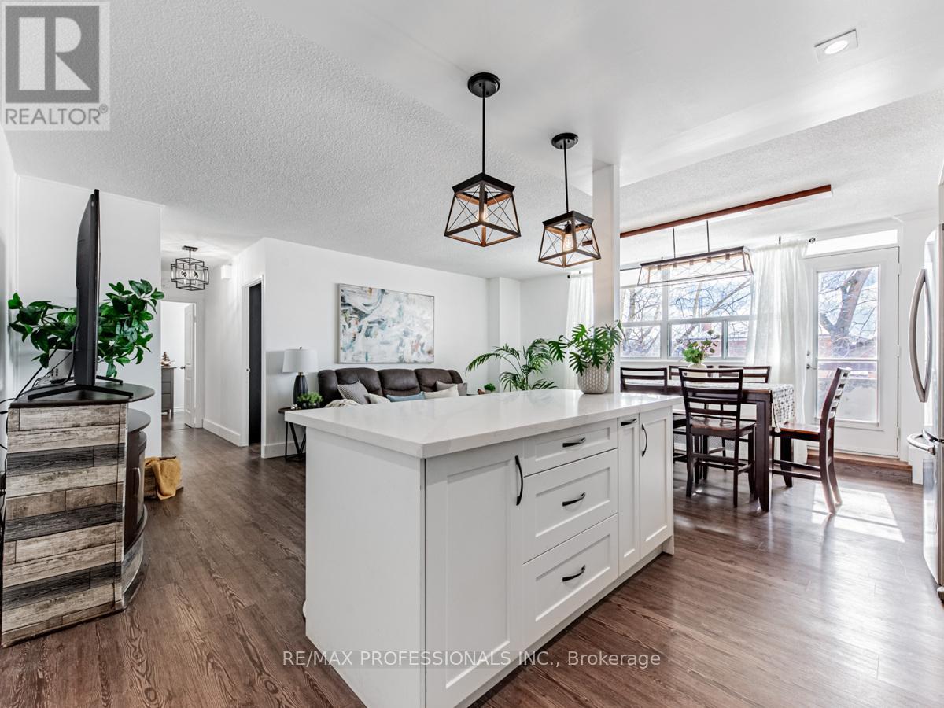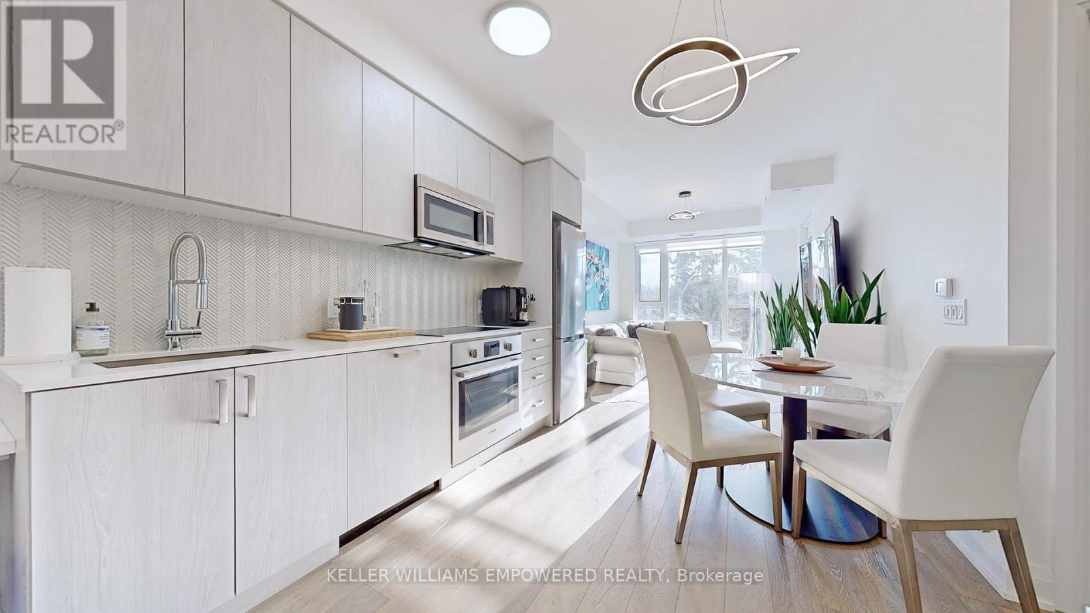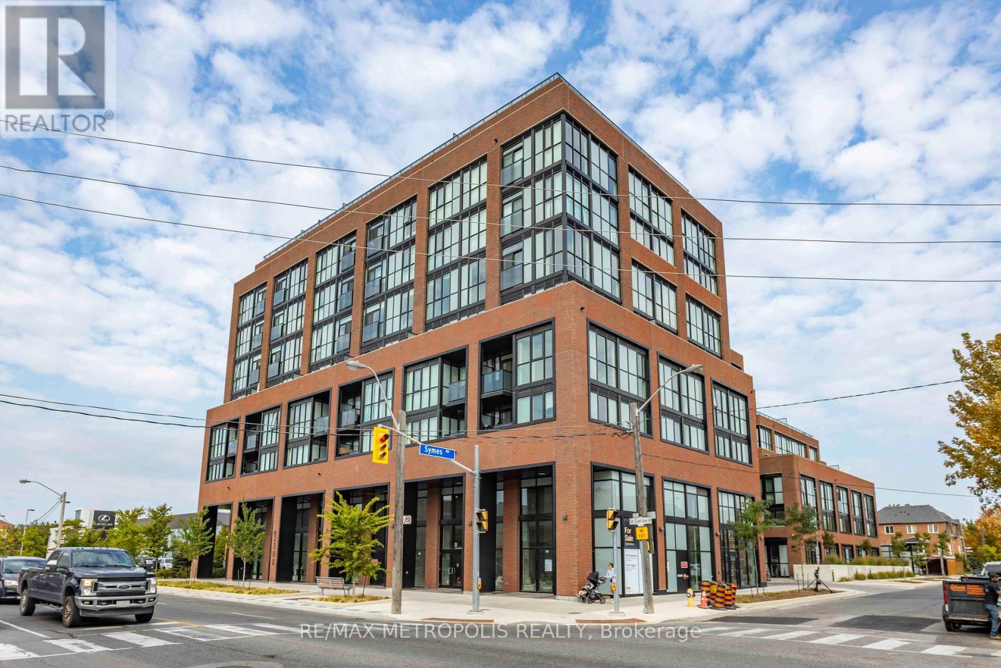Free account required
Unlock the full potential of your property search with a free account! Here's what you'll gain immediate access to:
- Exclusive Access to Every Listing
- Personalized Search Experience
- Favorite Properties at Your Fingertips
- Stay Ahead with Email Alerts
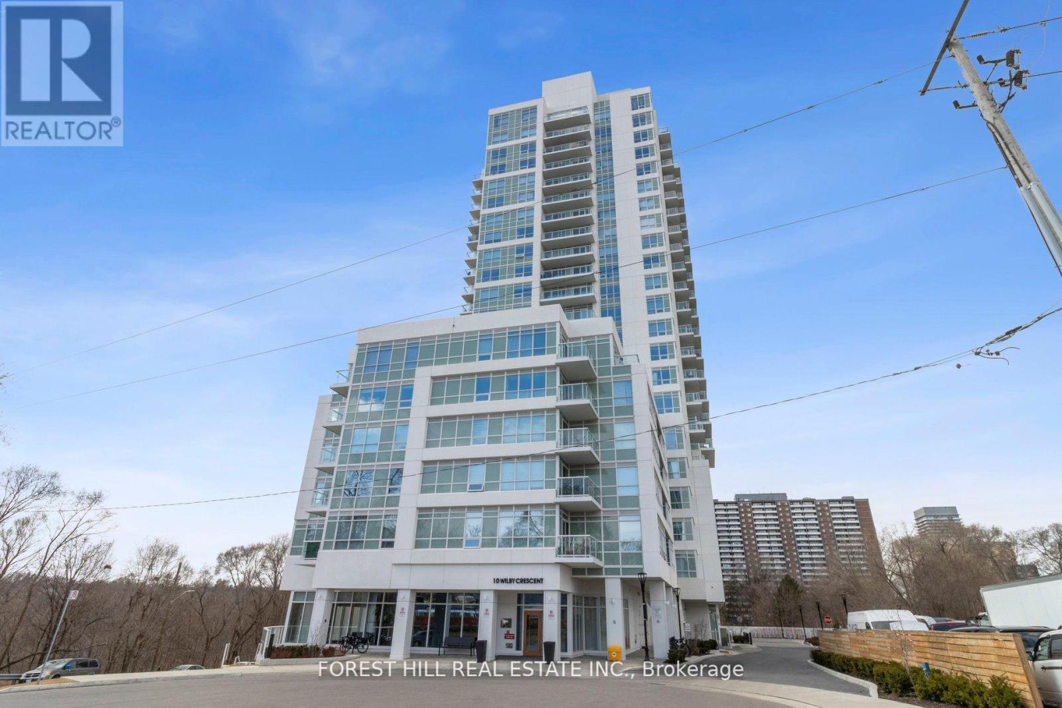
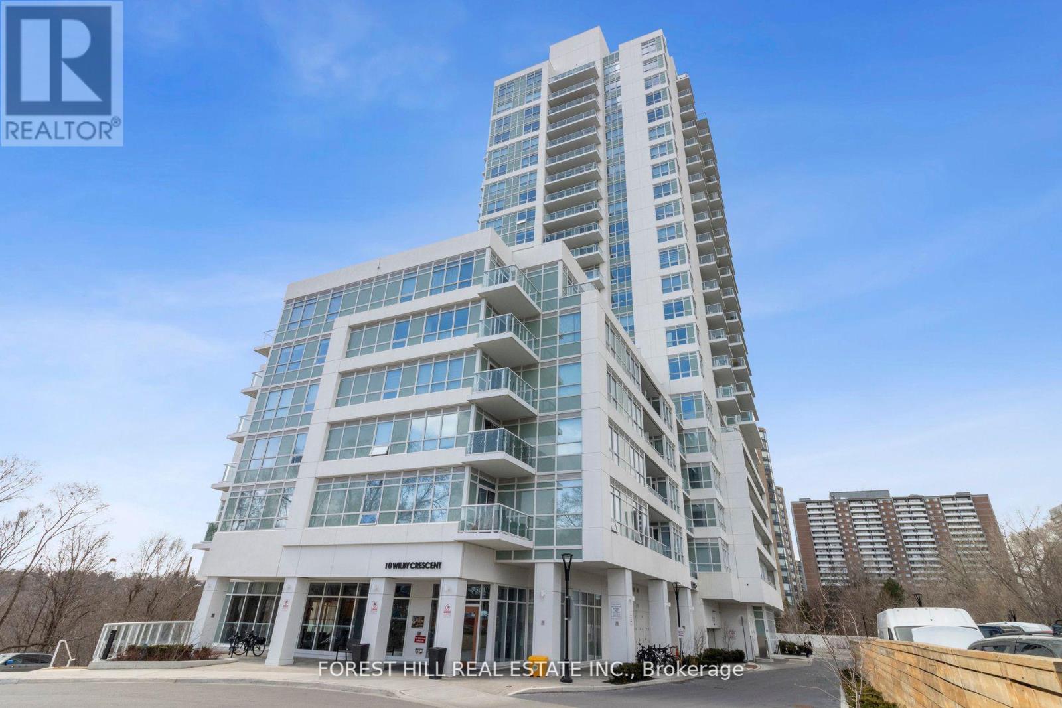
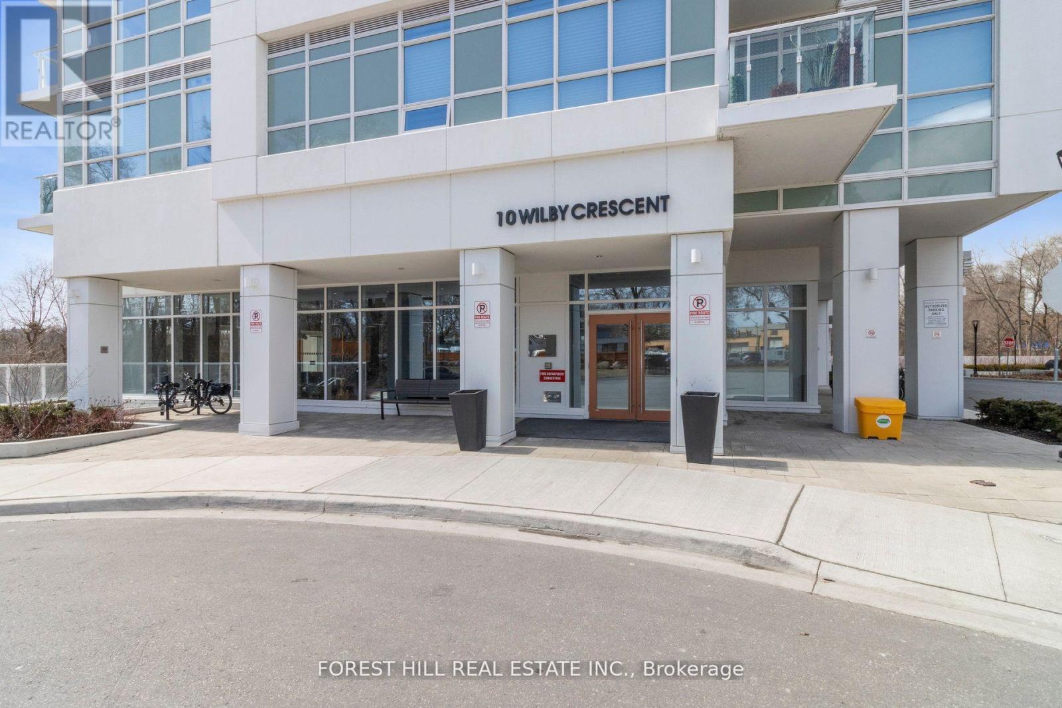
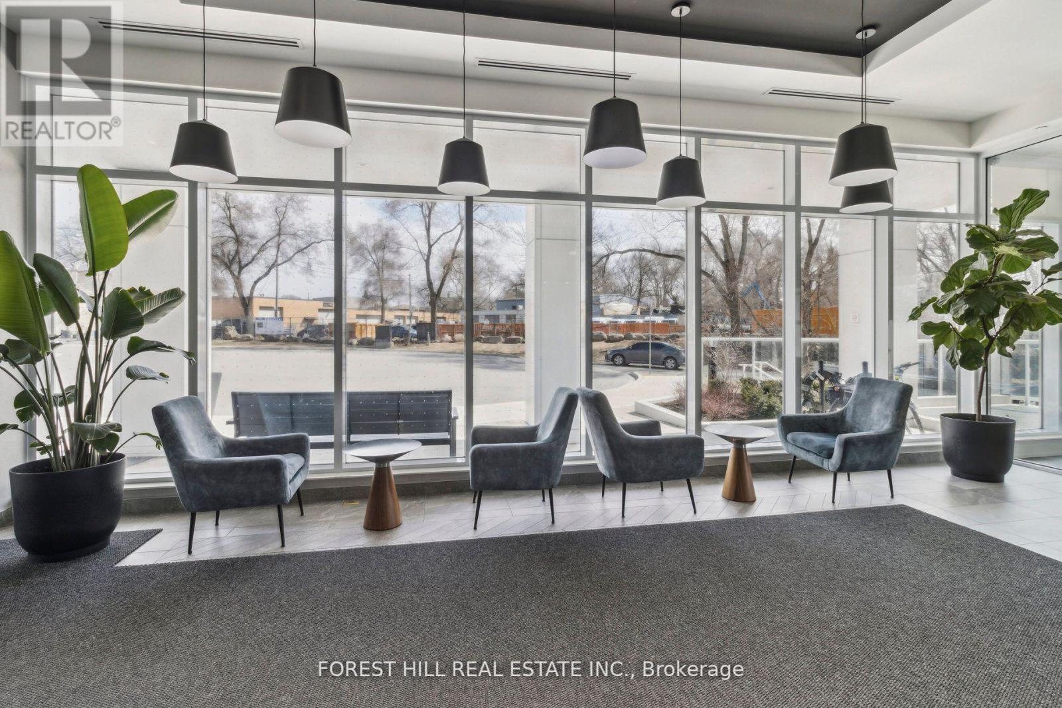
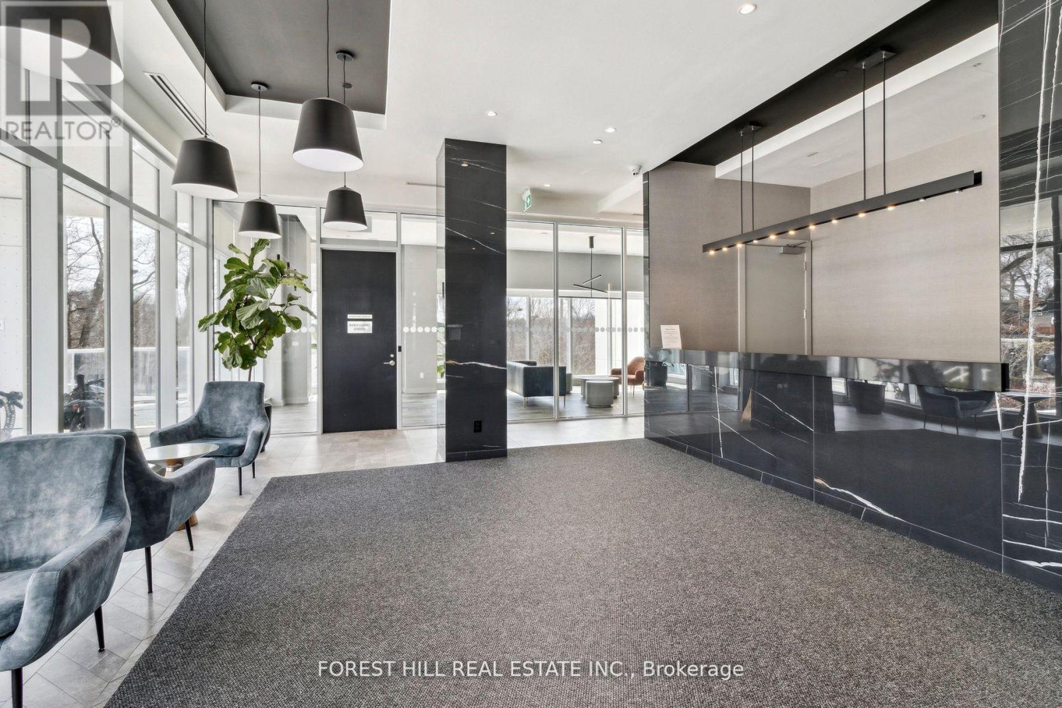
$575,000
901 - 10 WILBY CRESCENT
Toronto, Ontario, Ontario, M9N1E5
MLS® Number: W12104025
Property description
Experience Elevated Living In This Sun-Filled Corner Unit Offering Breathtaking Panoramic Views, Two Spacious Bedrooms, Two Modern Bathrooms, And 797 Sq. Ft. Of Thoughtfully Designed Interior Space, Plus A Private Balcony To Soak It All In. With 9 Ft Ceilings And High-End Finishes Throughout, This Suite Is A True Showstopper. The Sleek Kitchen Comes Equipped With Stainless Steel Appliances, While The Inviting Living Area Features A Stylish Green Accent Wall That Adds Character And Warmth. Located Steps From Weston GO And The UP Express, You're Just Minutes To Downtown Toronto Or Pearson Airport Making This One Of The Most Convenient Spots In The City. The Humber Offers More Than Just A HomeIts A Lifestyle Surrounded By Nature, With Over 13 KM Of Trails, Lush Greenery, And Uninterrupted Southwest River Views. Building Amenities Include A Rooftop Terrace, Party Room, Gym, Outdoor BBQ Area, And Secure Underground Parking. With Local Shops, Restaurants, And The Artscape Weston Common Just A Short Walk Away, Everything You Need Is Right Here. Whether You're Looking To Invest Or Move In, This Is The OneThat Checks All The Boxes. Schedule Your Showing Before Its Gone!
Building information
Type
*****
Age
*****
Amenities
*****
Appliances
*****
Cooling Type
*****
Exterior Finish
*****
Flooring Type
*****
Heating Fuel
*****
Heating Type
*****
Size Interior
*****
Land information
Amenities
*****
Rooms
Flat
Foyer
*****
Primary Bedroom
*****
Living room
*****
Dining room
*****
Kitchen
*****
Courtesy of FOREST HILL REAL ESTATE INC.
Book a Showing for this property
Please note that filling out this form you'll be registered and your phone number without the +1 part will be used as a password.
