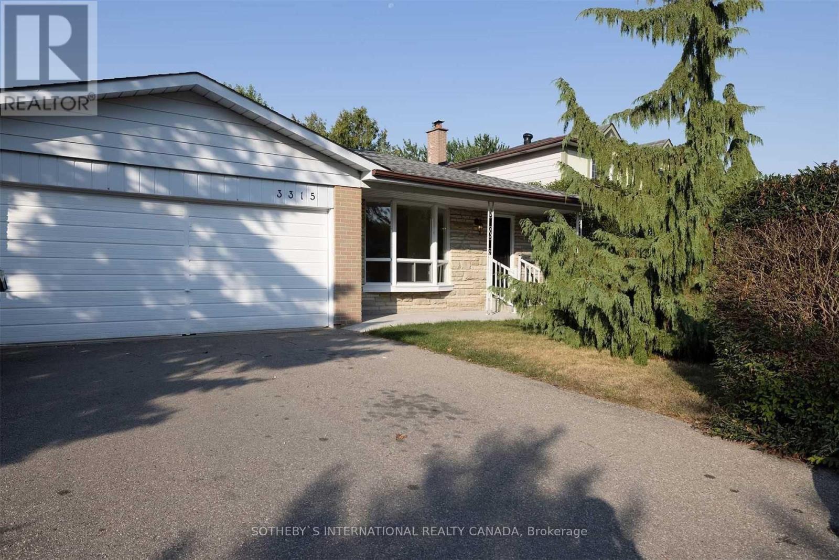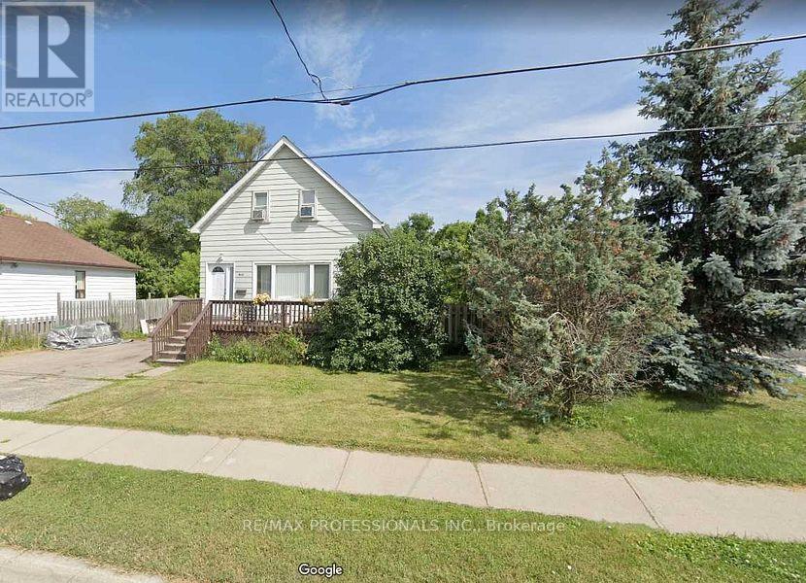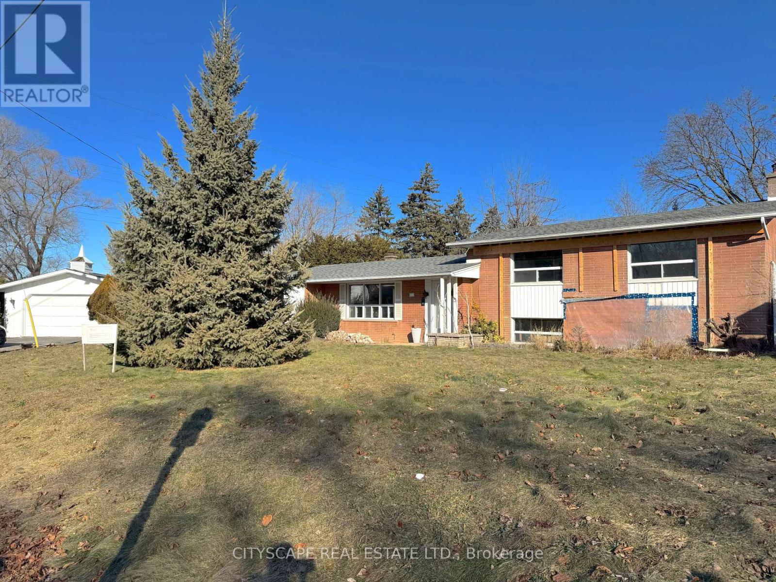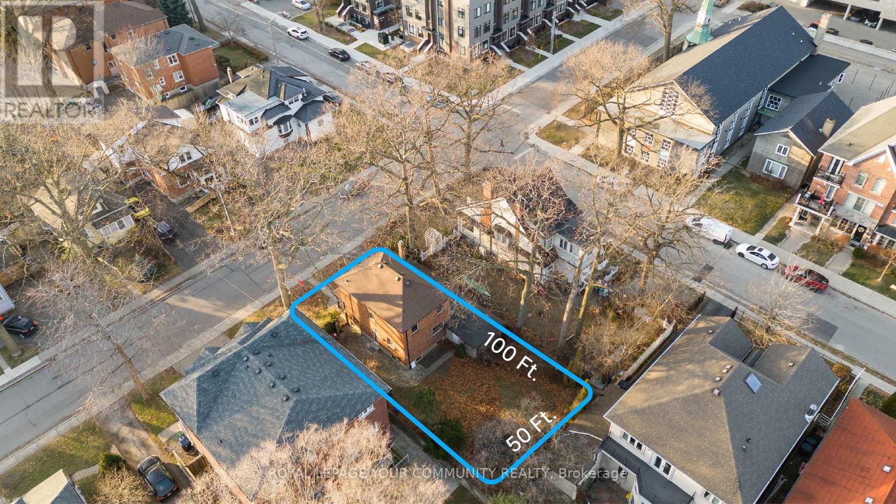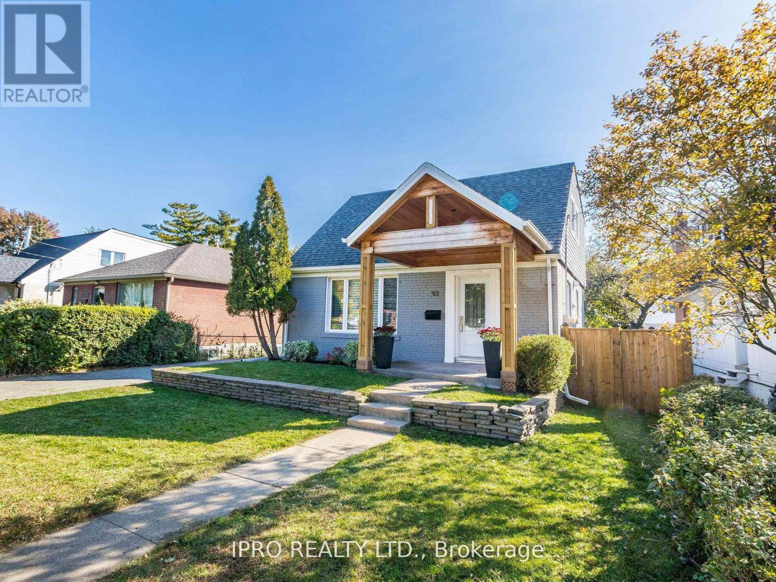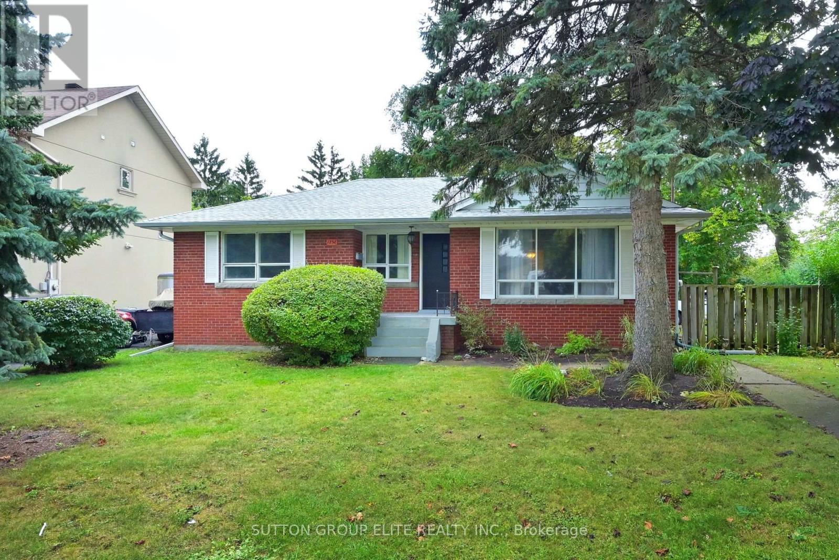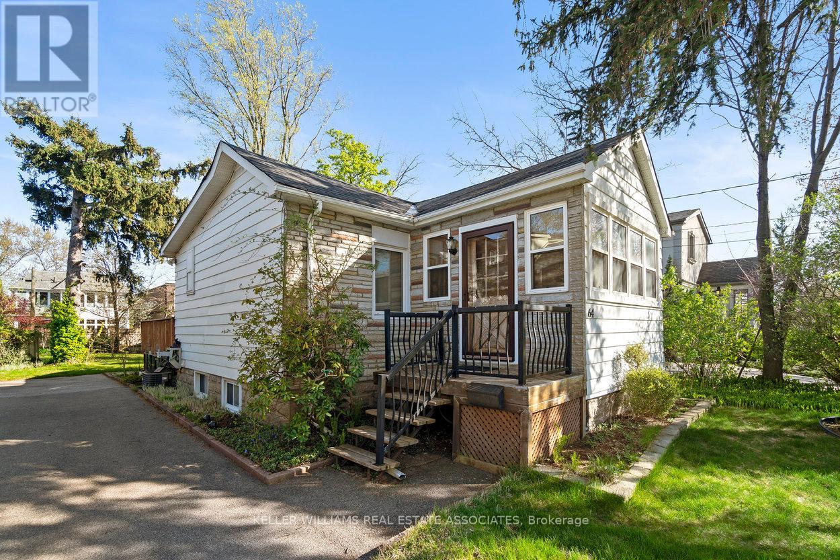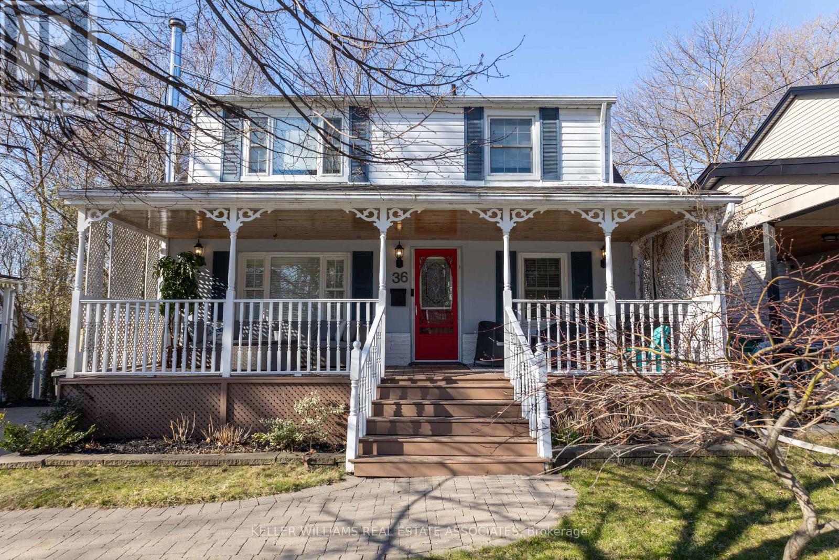Free account required
Unlock the full potential of your property search with a free account! Here's what you'll gain immediate access to:
- Exclusive Access to Every Listing
- Personalized Search Experience
- Favorite Properties at Your Fingertips
- Stay Ahead with Email Alerts
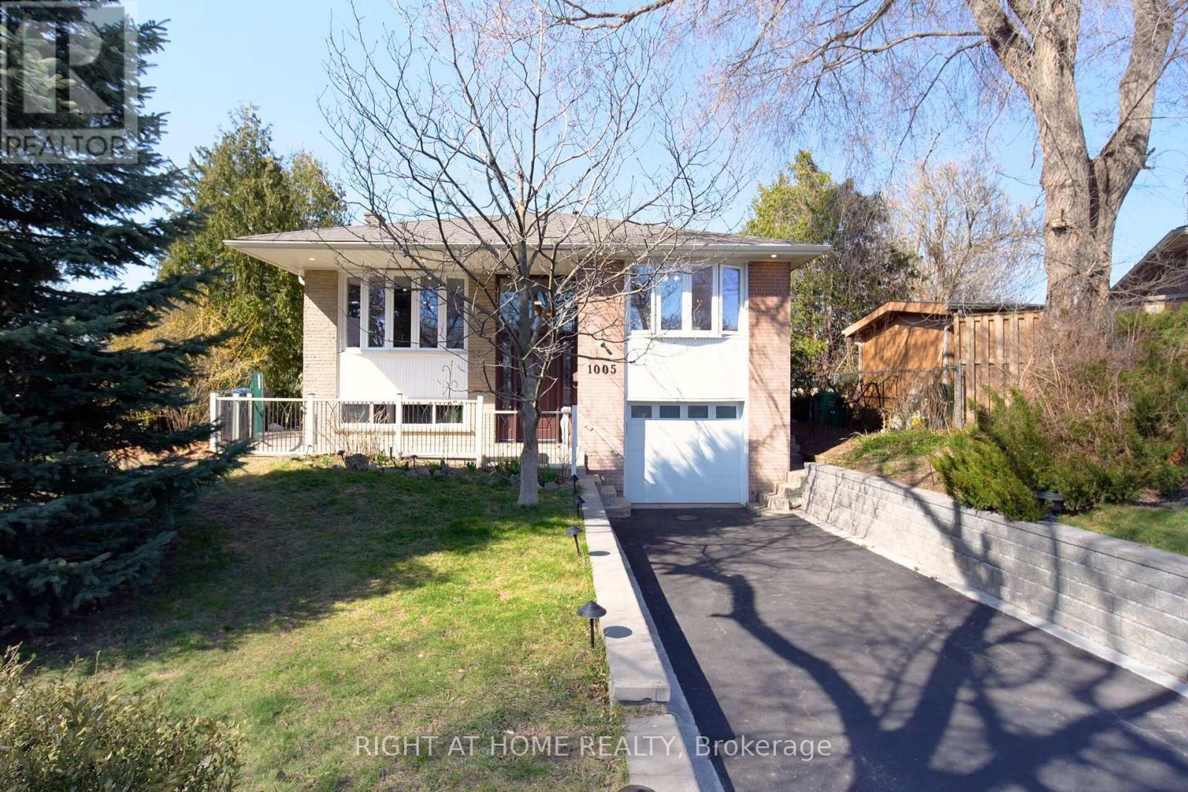
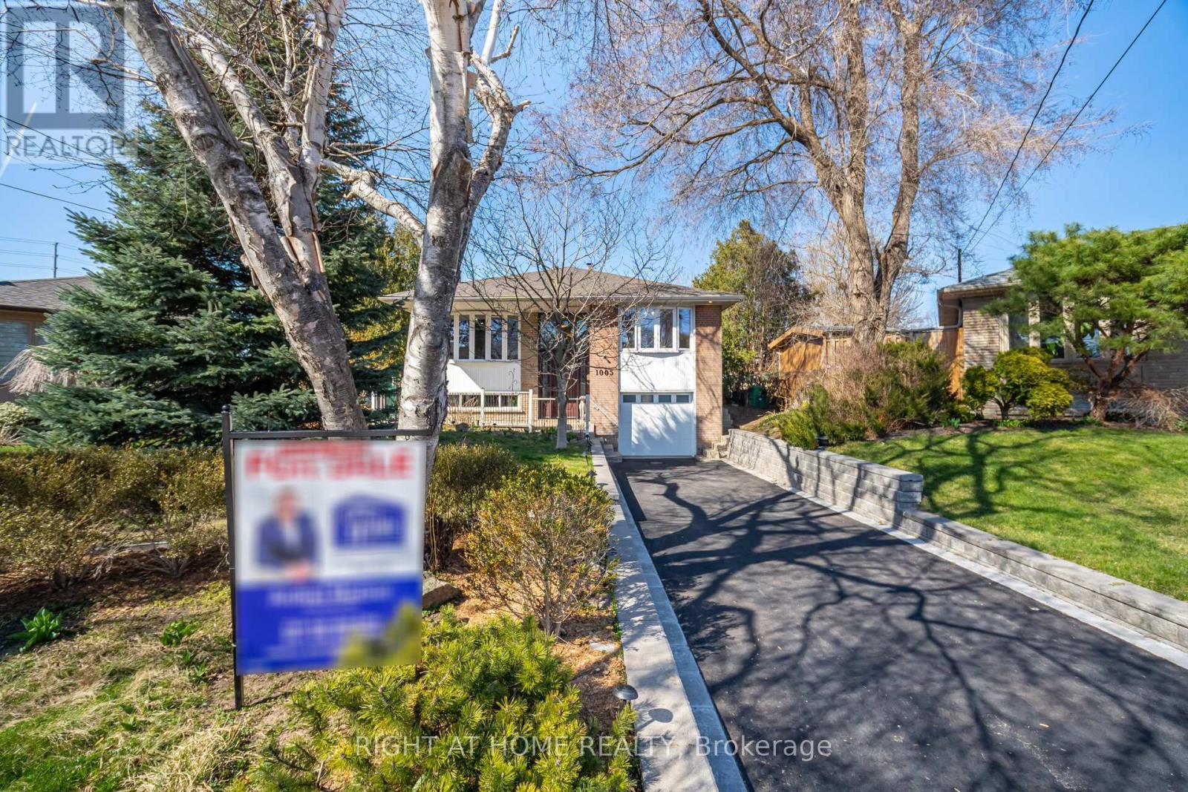

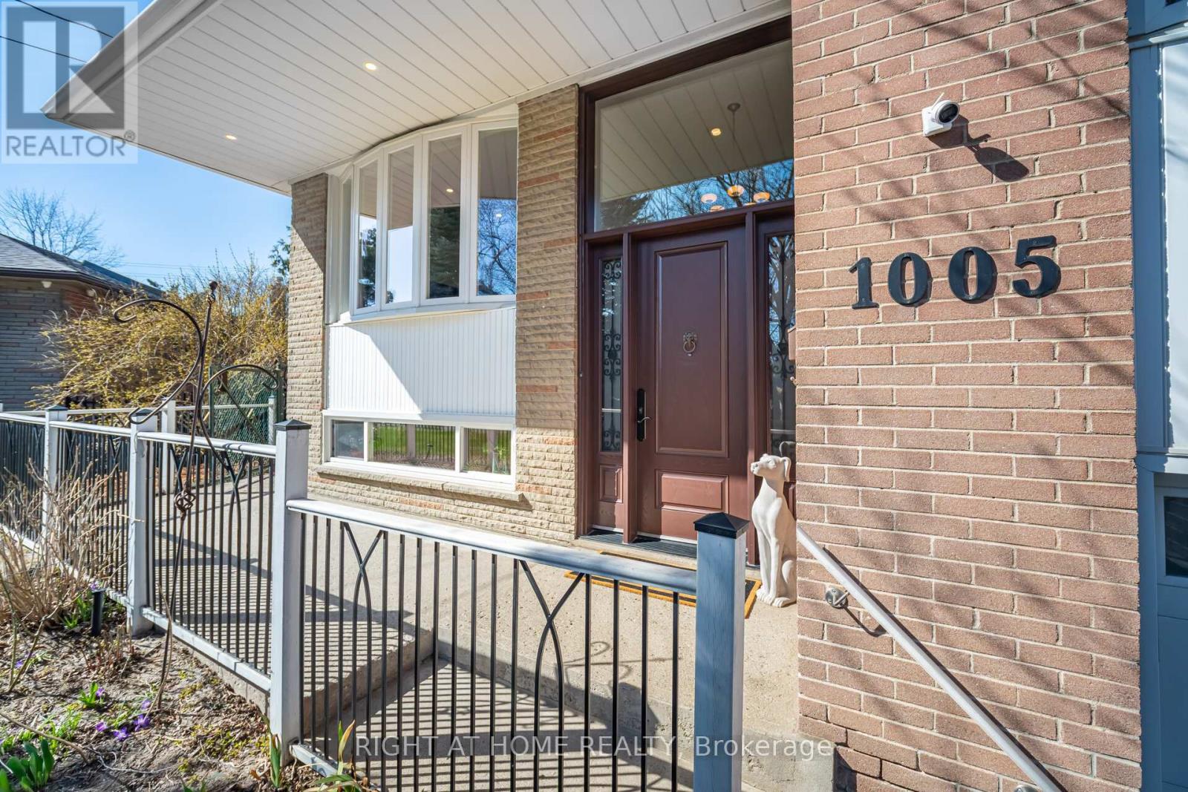
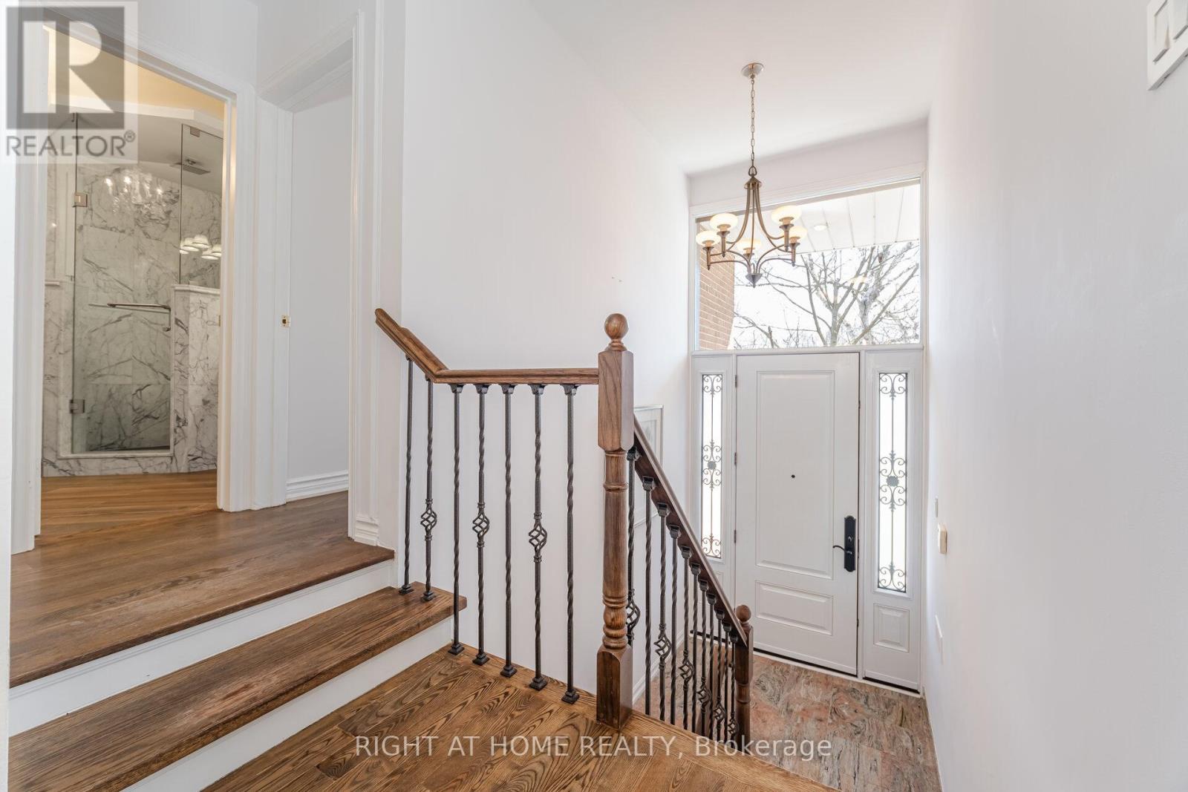
$1,499,000
1005 DORMER STREET
Mississauga, Ontario, Ontario, L5E1T7
MLS® Number: W12099620
Property description
Location ,Location ! This gorgeous upgraded side split home on a quiet cul-de-sac court situated in one of the most desirable and coveted communities in south Mississauga Lakeview Neighborhood, offers a countryside park like setting but is only minutes away from all your amenities! As you step inside through the towering front door, the grand foyer with a 15ft ceiling welcomes you and your guests into a main level with a bright and airy combined living and dining area featuring 9ft stretch ceilings. The large renovated primary bathroom features Carreras Marble walls, large shower, clawfoot bathtub and heated flooring. The heart of this home is a custom-designed, eat-in Modern kitchen features S/S appliances, sleek quartz countertop & backsplash and generous cabinetry ensuring plenty of space for all your cooking needs. Adjacent to the kitchen, French doors lead to a private Sunlight Muskoka room providing the perfect spot for reading or a morning coffee. The sunroom is extended by a Large Deck that overlooks a gorgeous fenced-in backyard, featuring professional landscaping, private lush gardens and automated sprinkler system for easy care. Gas BBQ hookup. Exceptional pool sized lot 45x172. Separate Entrance. Downstairs, a fully functional basement provides added versatility with its open-concept living area, gas fireplace and small kitchenette, bedroom and a 3-piece bathroom. Ideal as a nanny, teenager or in-law suit. Spacious laundry with window ,Central Vacuum. Reverse Osmosis Drinking Water System. Indoor & Outdoor pot lights. Automated Garage door opener. Move in condition. Schools & Library 10 Min Walk.10 Mins to Pearson, 5 Mins to Sherway Gardens 5 Mins to Lake walking distance to Applewood Mall & So much more!
Building information
Type
*****
Age
*****
Amenities
*****
Appliances
*****
Basement Development
*****
Basement Features
*****
Basement Type
*****
Ceiling Type
*****
Construction Style Attachment
*****
Construction Style Split Level
*****
Cooling Type
*****
Exterior Finish
*****
Fireplace Present
*****
FireplaceTotal
*****
Flooring Type
*****
Foundation Type
*****
Heating Fuel
*****
Heating Type
*****
Size Interior
*****
Utility Water
*****
Land information
Sewer
*****
Size Depth
*****
Size Frontage
*****
Size Irregular
*****
Size Total
*****
Rooms
Main level
Sunroom
*****
Eating area
*****
Kitchen
*****
Dining room
*****
Living room
*****
Lower level
Bedroom
*****
Recreational, Games room
*****
Cold room
*****
Laundry room
*****
Second level
Bedroom 2
*****
Primary Bedroom
*****
Main level
Sunroom
*****
Eating area
*****
Kitchen
*****
Dining room
*****
Living room
*****
Lower level
Bedroom
*****
Recreational, Games room
*****
Cold room
*****
Laundry room
*****
Second level
Bedroom 2
*****
Primary Bedroom
*****
Main level
Sunroom
*****
Eating area
*****
Kitchen
*****
Dining room
*****
Living room
*****
Lower level
Bedroom
*****
Recreational, Games room
*****
Cold room
*****
Laundry room
*****
Second level
Bedroom 2
*****
Primary Bedroom
*****
Courtesy of RIGHT AT HOME REALTY
Book a Showing for this property
Please note that filling out this form you'll be registered and your phone number without the +1 part will be used as a password.
