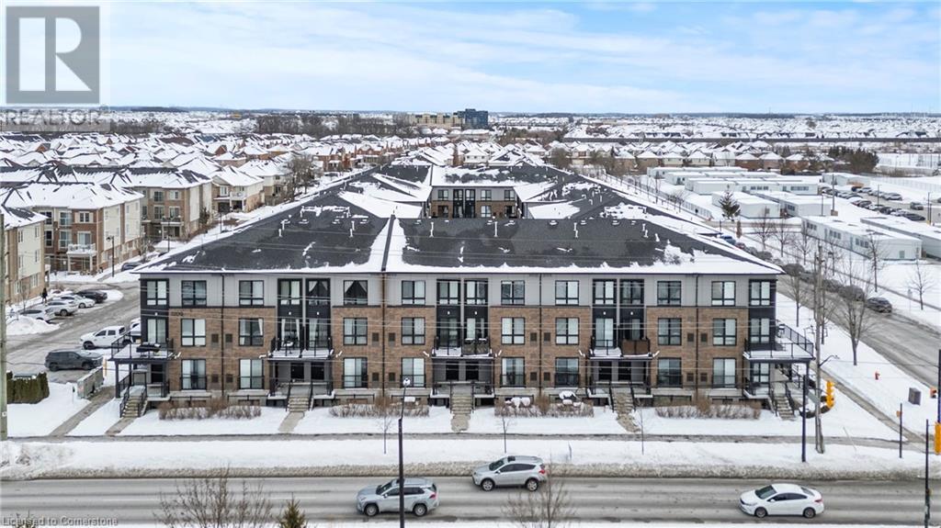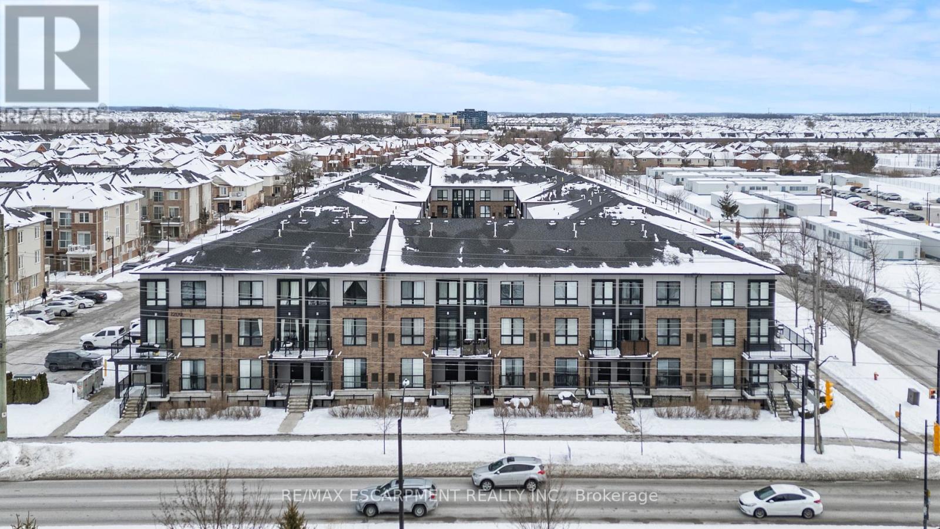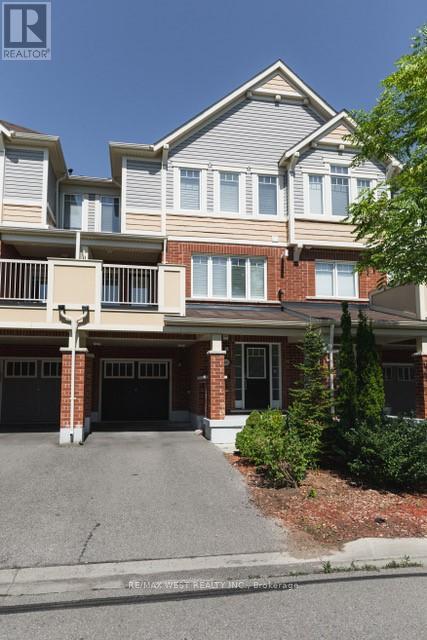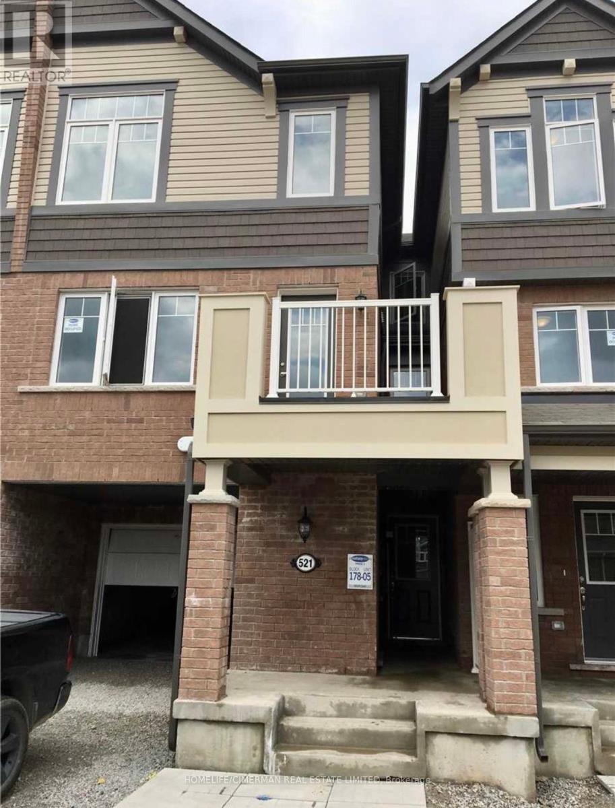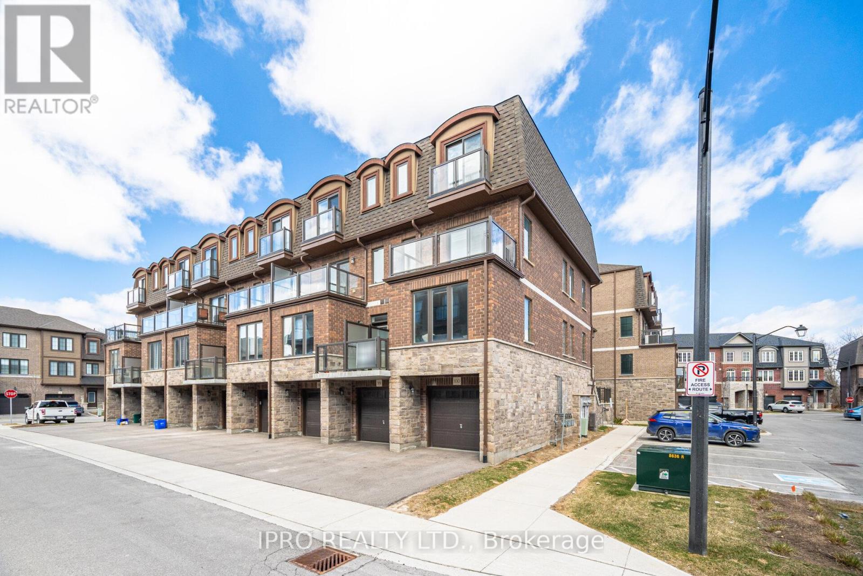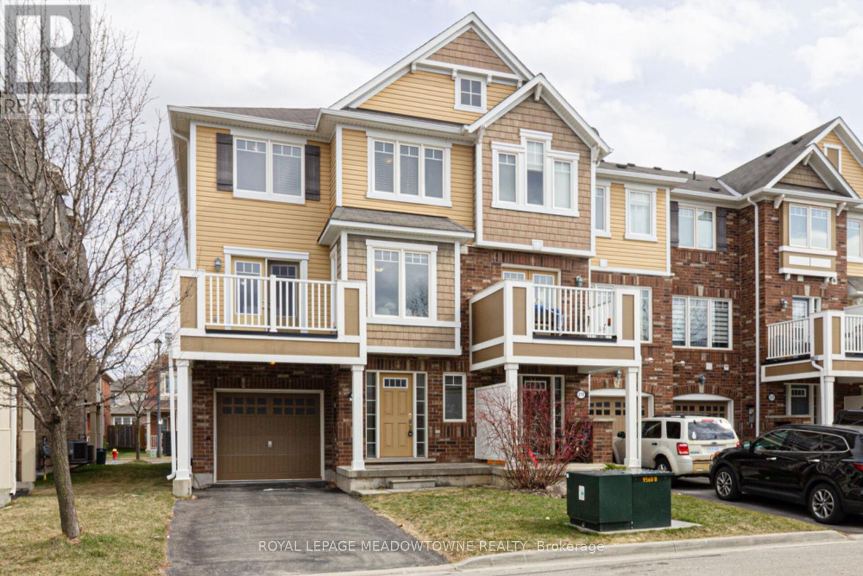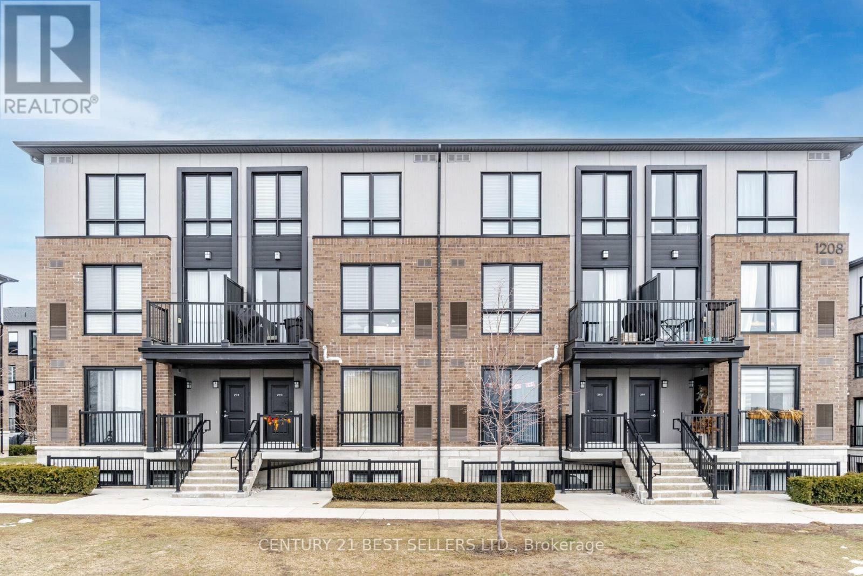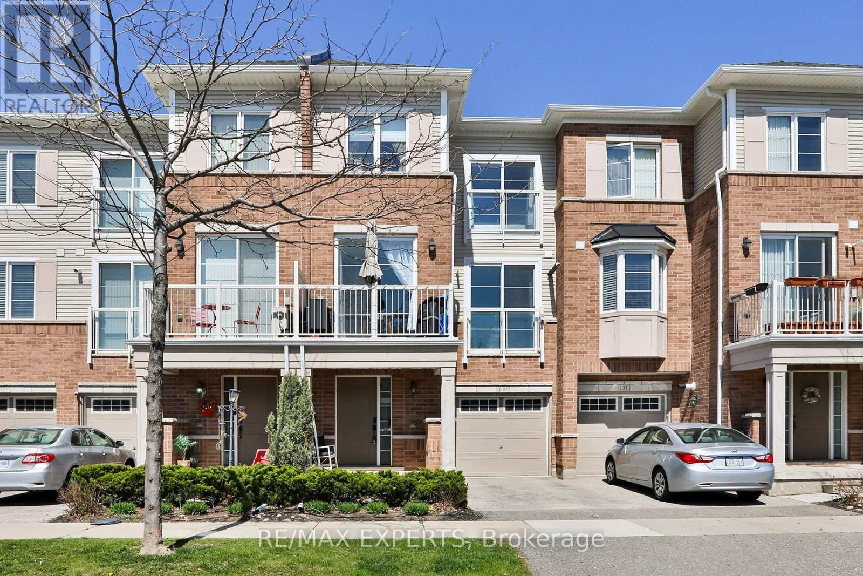Free account required
Unlock the full potential of your property search with a free account! Here's what you'll gain immediate access to:
- Exclusive Access to Every Listing
- Personalized Search Experience
- Favorite Properties at Your Fingertips
- Stay Ahead with Email Alerts
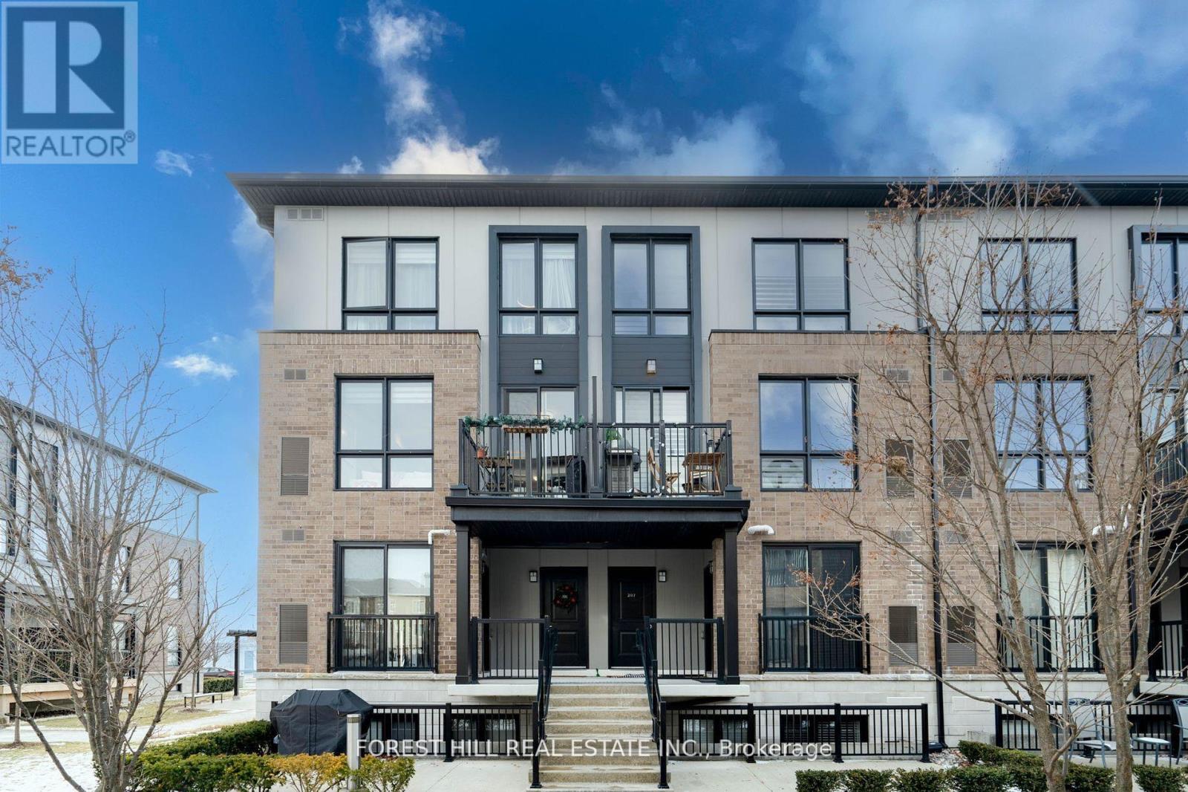
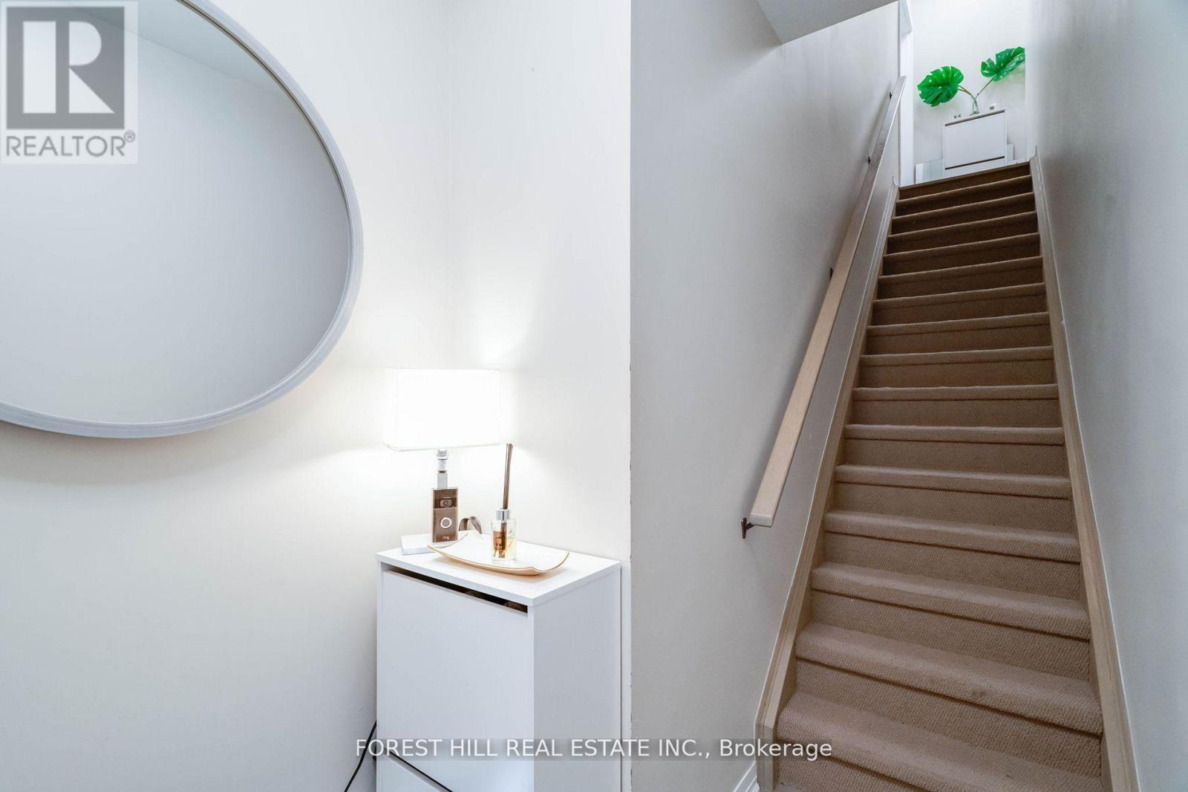
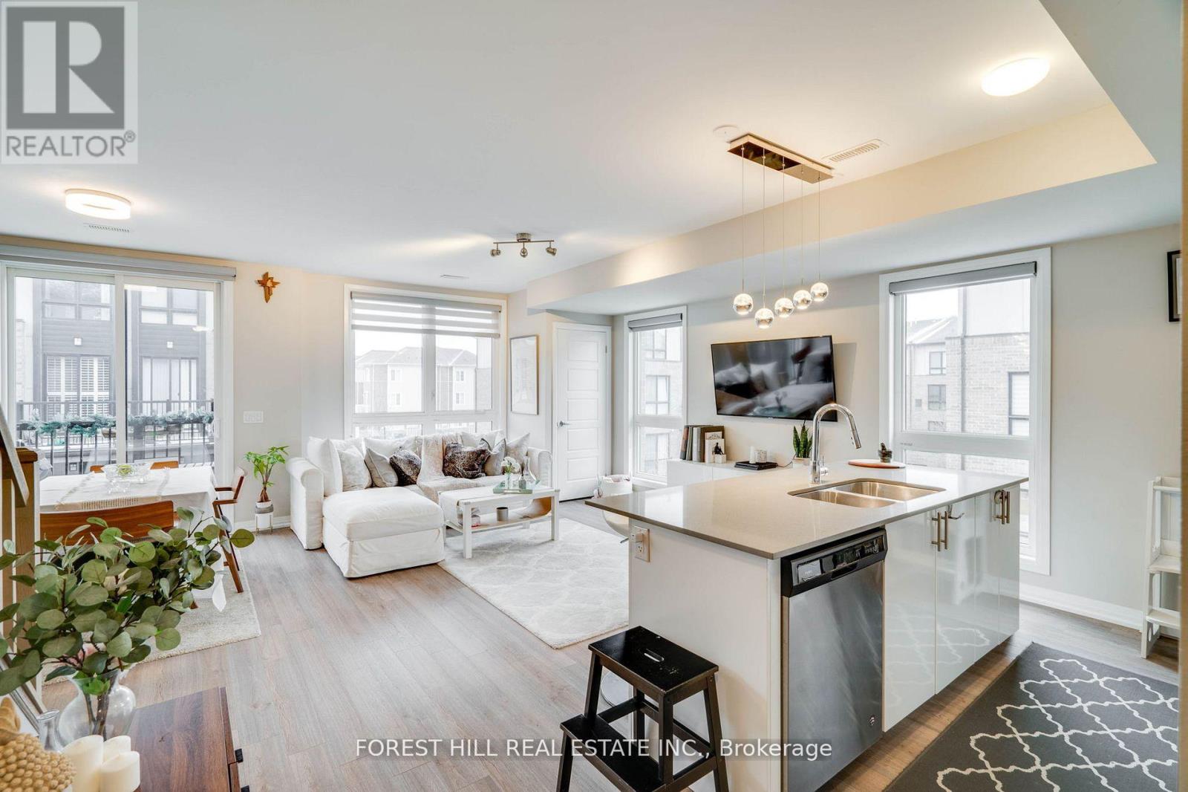

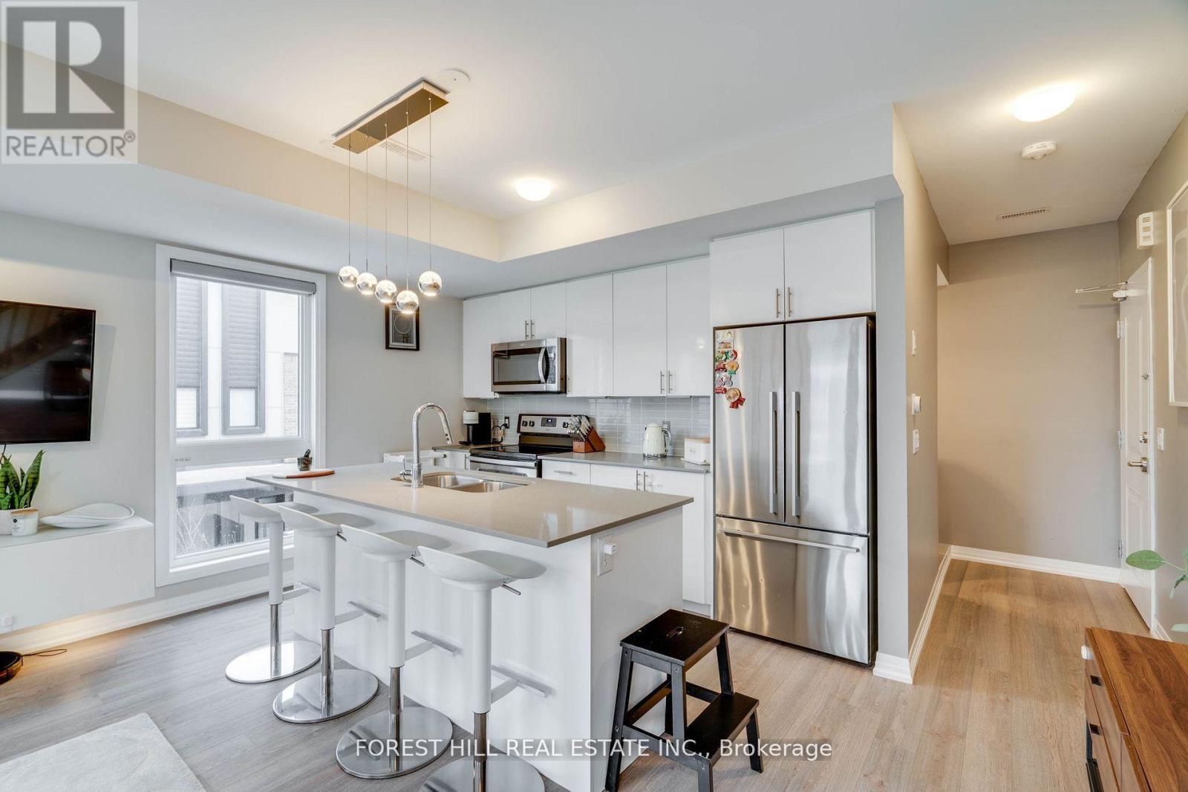
$748,990
208 - 1210 MAIN STREET E
Milton, Ontario, Ontario, L9T9K8
MLS® Number: W12098947
Property description
Absolutely stunning upper level two bedroom, three bathroom stacked townhome in the sought after Dempsey neighborhood. This sun filled unit comes with TWO PARKING SPOTS side by side in an underground garage and an extra large locker. Enjoy 9ft ceilings, modern design, open concept main floor, 3 bathrooms, plenty of storage space, high quality hardwood floors, large center island, Quartz Countertops, convenient upper floor laundry, lots of windows and natural sunlight throughout the unit. Located near great schools, HWY 401, plenty of shopping options, lots of parks and greenspace. 4 mins drive to Milton GO Station and Milton Common, 10 min walk to Lions Sport Park. Don't miss out on this rare 2 parking spot amazing unit!! **EXTRAS** 2 Underground Parking Spots And Large Locker
Building information
Type
*****
Amenities
*****
Appliances
*****
Cooling Type
*****
Exterior Finish
*****
Flooring Type
*****
Half Bath Total
*****
Heating Fuel
*****
Heating Type
*****
Size Interior
*****
Stories Total
*****
Land information
Rooms
Upper Level
Bathroom
*****
Bedroom 2
*****
Bathroom
*****
Primary Bedroom
*****
Main level
Living room
*****
Kitchen
*****
Lower level
Foyer
*****
Upper Level
Bathroom
*****
Bedroom 2
*****
Bathroom
*****
Primary Bedroom
*****
Main level
Living room
*****
Kitchen
*****
Lower level
Foyer
*****
Upper Level
Bathroom
*****
Bedroom 2
*****
Bathroom
*****
Primary Bedroom
*****
Main level
Living room
*****
Kitchen
*****
Lower level
Foyer
*****
Upper Level
Bathroom
*****
Bedroom 2
*****
Bathroom
*****
Primary Bedroom
*****
Main level
Living room
*****
Kitchen
*****
Lower level
Foyer
*****
Upper Level
Bathroom
*****
Bedroom 2
*****
Bathroom
*****
Primary Bedroom
*****
Main level
Living room
*****
Kitchen
*****
Lower level
Foyer
*****
Courtesy of FOREST HILL REAL ESTATE INC.
Book a Showing for this property
Please note that filling out this form you'll be registered and your phone number without the +1 part will be used as a password.
