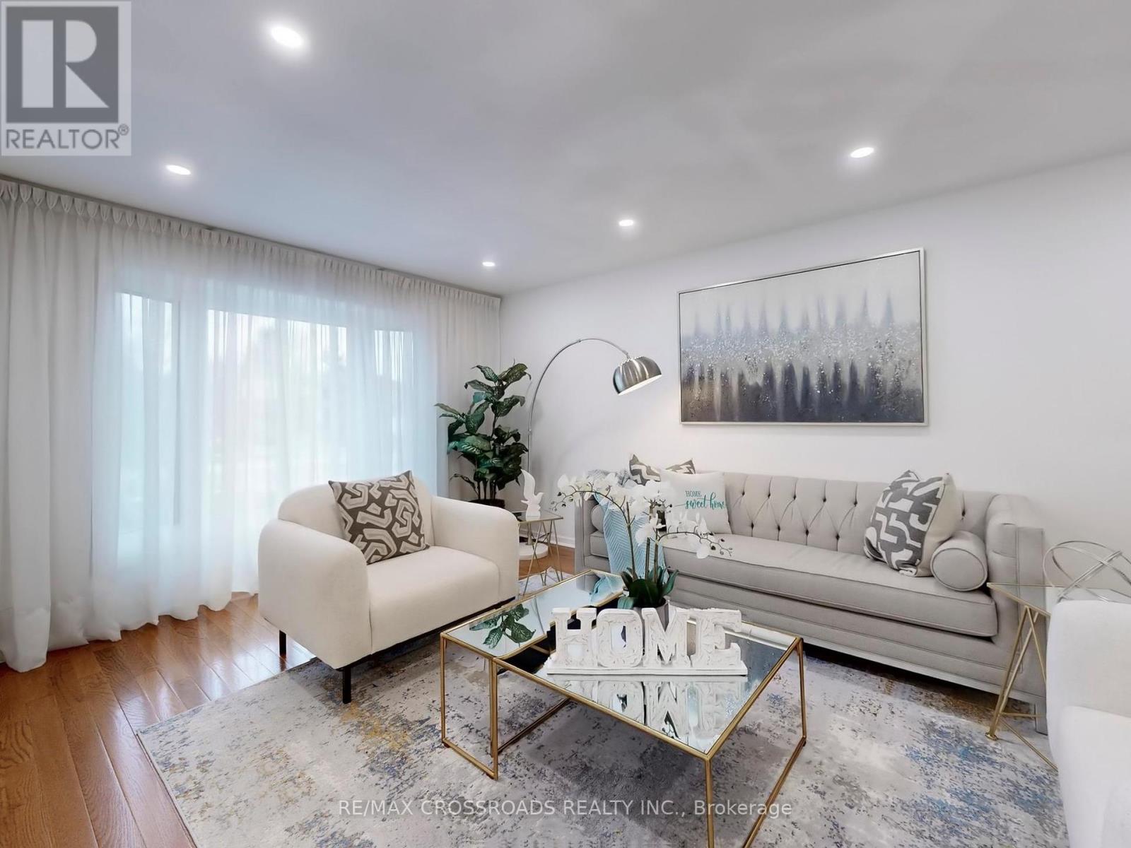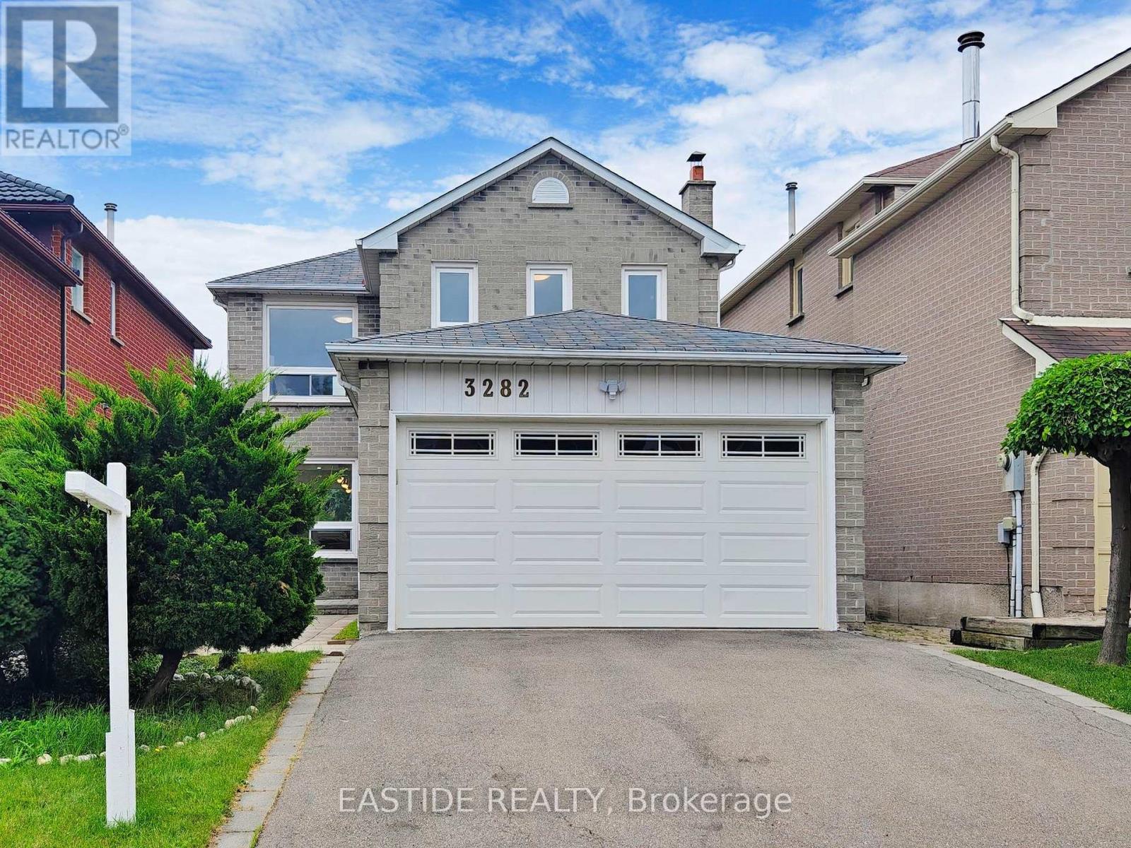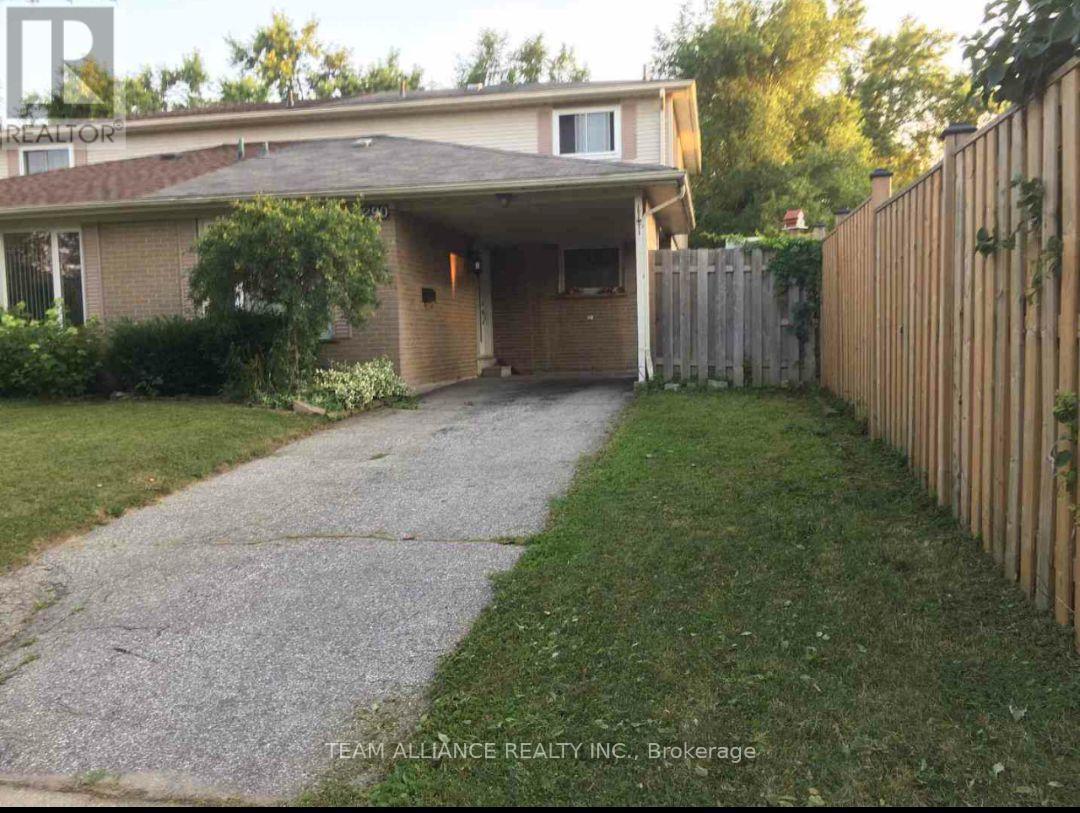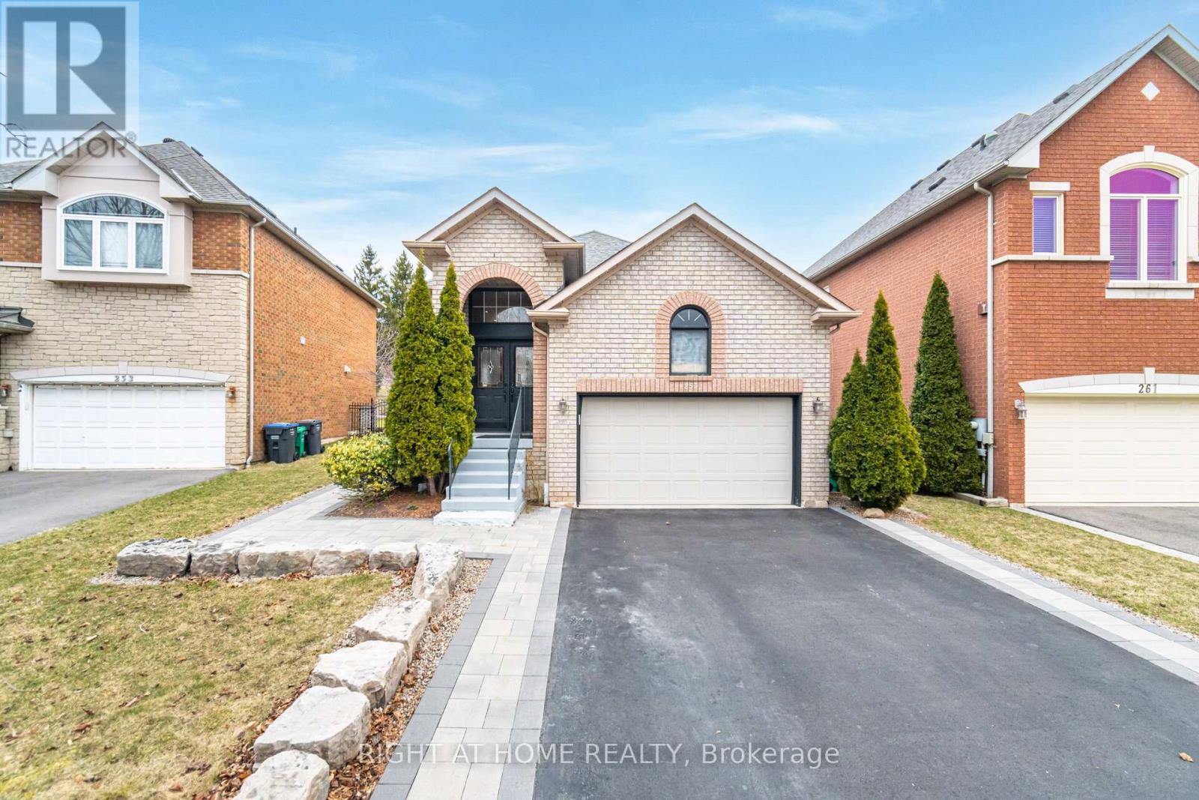Free account required
Unlock the full potential of your property search with a free account! Here's what you'll gain immediate access to:
- Exclusive Access to Every Listing
- Personalized Search Experience
- Favorite Properties at Your Fingertips
- Stay Ahead with Email Alerts





$1,498,000
896 WILLOWBANK TRAIL
Mississauga, Ontario, Ontario, L4W3T7
MLS® Number: W12098033
Property description
Step inside this warm and inviting home, proudly owned and lovingly maintained by the same family for 37 years. From the moment you enter the welcoming foyer, you'll feel the care and attention that been poured into every corner. The sun-filled living and family rooms feature smooth ceilings, pot lights, and gleaming hardwood floors, creating the perfect setting for everyday living and special gatherings. Freshly painted on the main and second floors, the home feels bright, clean, and move-in ready. The gourmet kitchen is designed for both function and enjoyment, with a dedicated breakfast area framed by three-sided picture windows overlooking the lush backyard. Imagine starting your mornings here, bathed in sunlight with a view of the garden. A new stainless steel dishwasher and range hood, plus a newer fridge and stove, complete this well-equipped space. Step out onto the vinyl deck to enjoy your morning coffee or summer BBQs in the private, fully fenced backyard. Upstairs, you'll find four generously sized bedrooms, offering space for a growing family or visiting guests. The primary bedroom ensuite has been refreshed with a brand-new vanity and mirror, adding a modern touch. There is even potential for an additional bathroom or customization to suit your lifestyle. Head down to the finished basement, where newer laminate flooring creates a cozy space for movie nights, a home office, or a playroom. Set on a quiet, tree-lined street in the highly desirable Rathwood community, you're just a short walk to schools, parks, and shopping, with easy access to highways 401, 403, and QEW for a smooth commute. This is more than just a house its a home filled with history, comfort, and room to grow. Don't miss the chance to make it your own.
Building information
Type
*****
Appliances
*****
Basement Development
*****
Basement Type
*****
Construction Style Attachment
*****
Cooling Type
*****
Exterior Finish
*****
Fireplace Present
*****
Flooring Type
*****
Foundation Type
*****
Half Bath Total
*****
Heating Fuel
*****
Heating Type
*****
Size Interior
*****
Stories Total
*****
Utility Water
*****
Land information
Sewer
*****
Size Depth
*****
Size Frontage
*****
Size Irregular
*****
Size Total
*****
Rooms
Ground level
Family room
*****
Eating area
*****
Kitchen
*****
Dining room
*****
Laundry room
*****
Living room
*****
Basement
Recreational, Games room
*****
Exercise room
*****
Office
*****
Second level
Bedroom 4
*****
Bedroom 3
*****
Bedroom 2
*****
Primary Bedroom
*****
Ground level
Family room
*****
Eating area
*****
Kitchen
*****
Dining room
*****
Laundry room
*****
Living room
*****
Basement
Recreational, Games room
*****
Exercise room
*****
Office
*****
Second level
Bedroom 4
*****
Bedroom 3
*****
Bedroom 2
*****
Primary Bedroom
*****
Courtesy of RE/MAX CROSSROADS REALTY INC.
Book a Showing for this property
Please note that filling out this form you'll be registered and your phone number without the +1 part will be used as a password.









