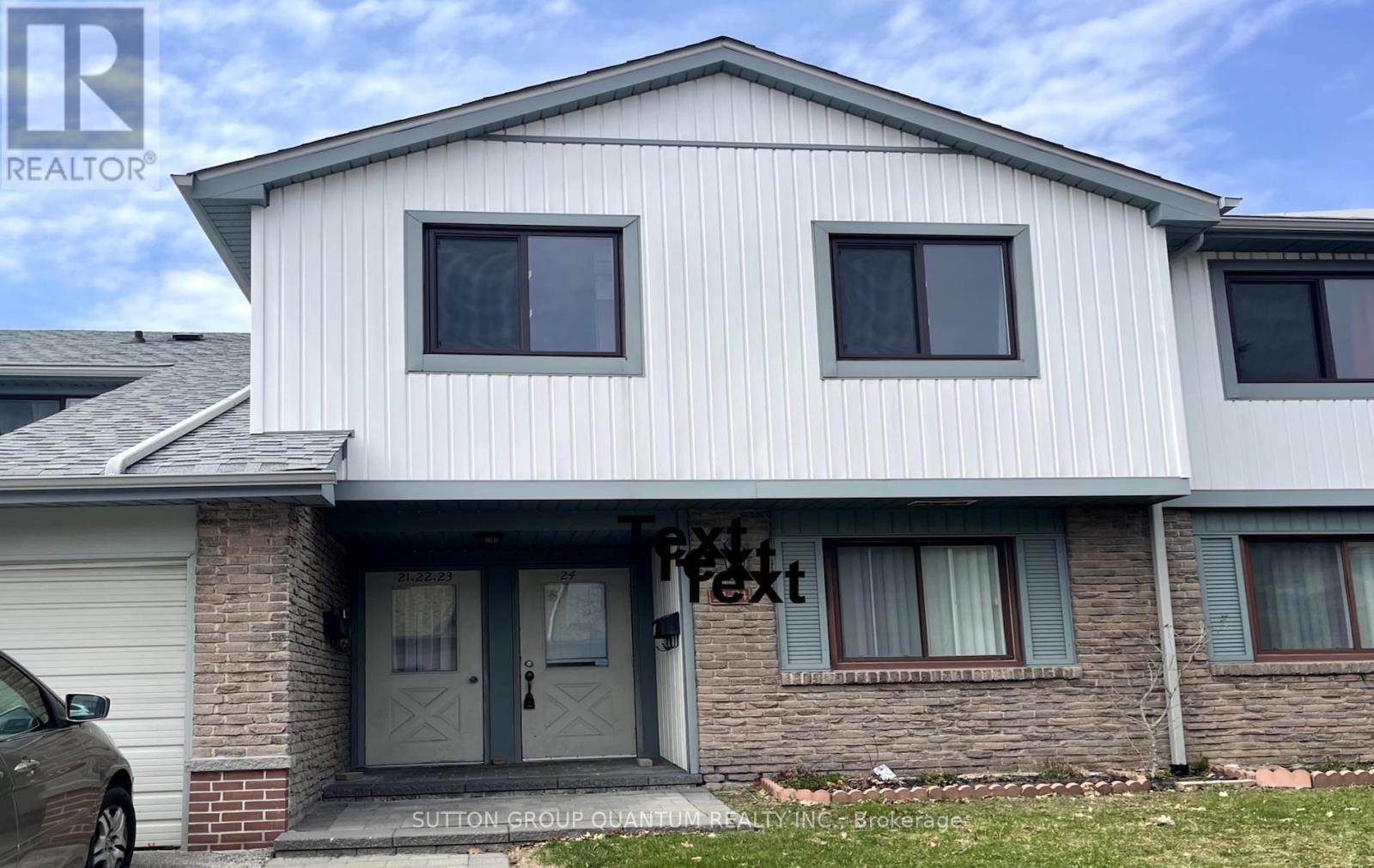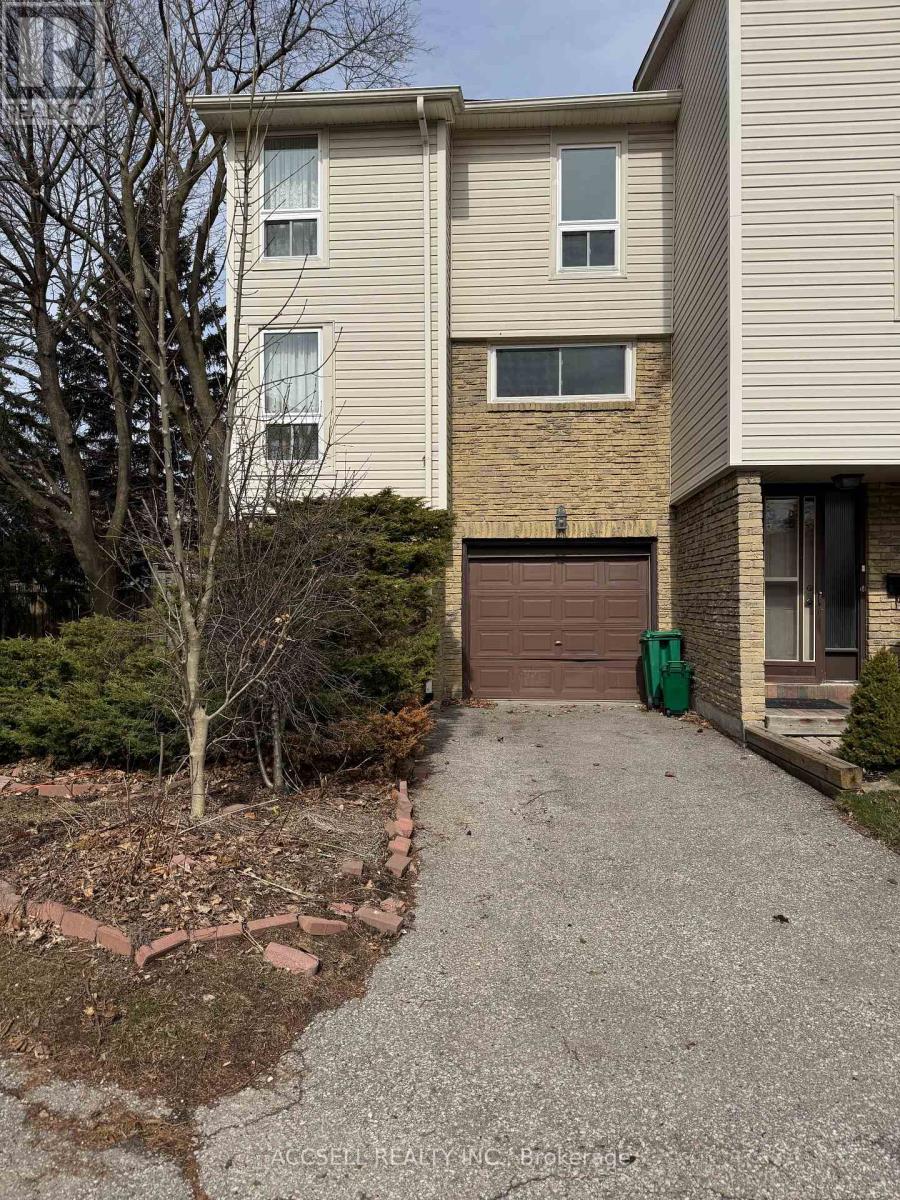Free account required
Unlock the full potential of your property search with a free account! Here's what you'll gain immediate access to:
- Exclusive Access to Every Listing
- Personalized Search Experience
- Favorite Properties at Your Fingertips
- Stay Ahead with Email Alerts
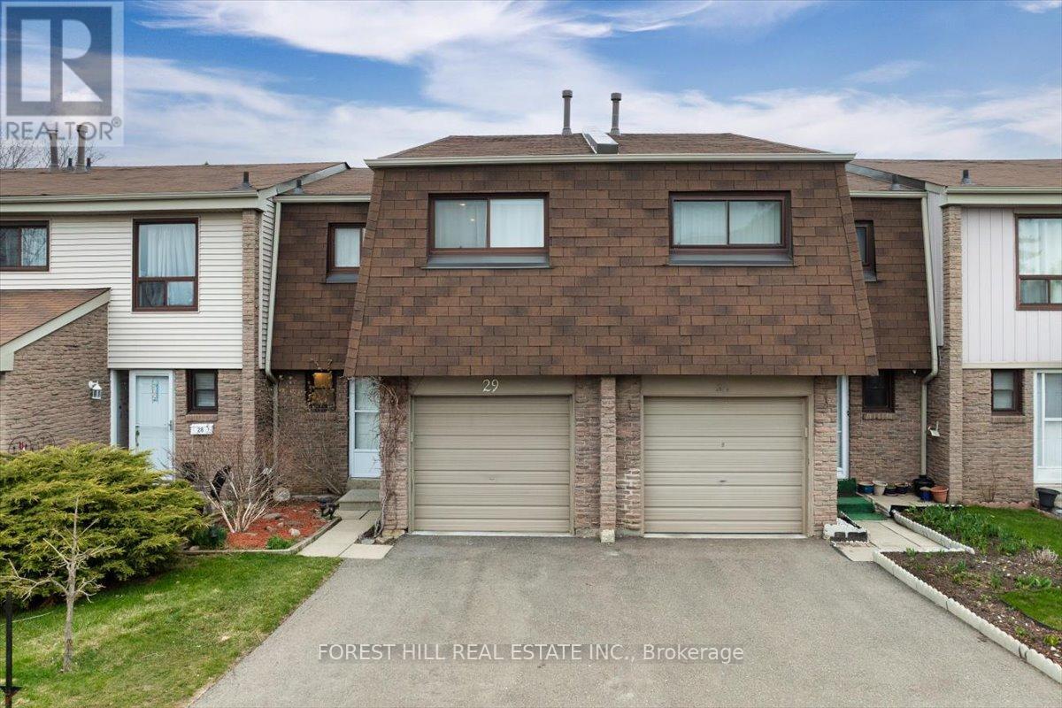
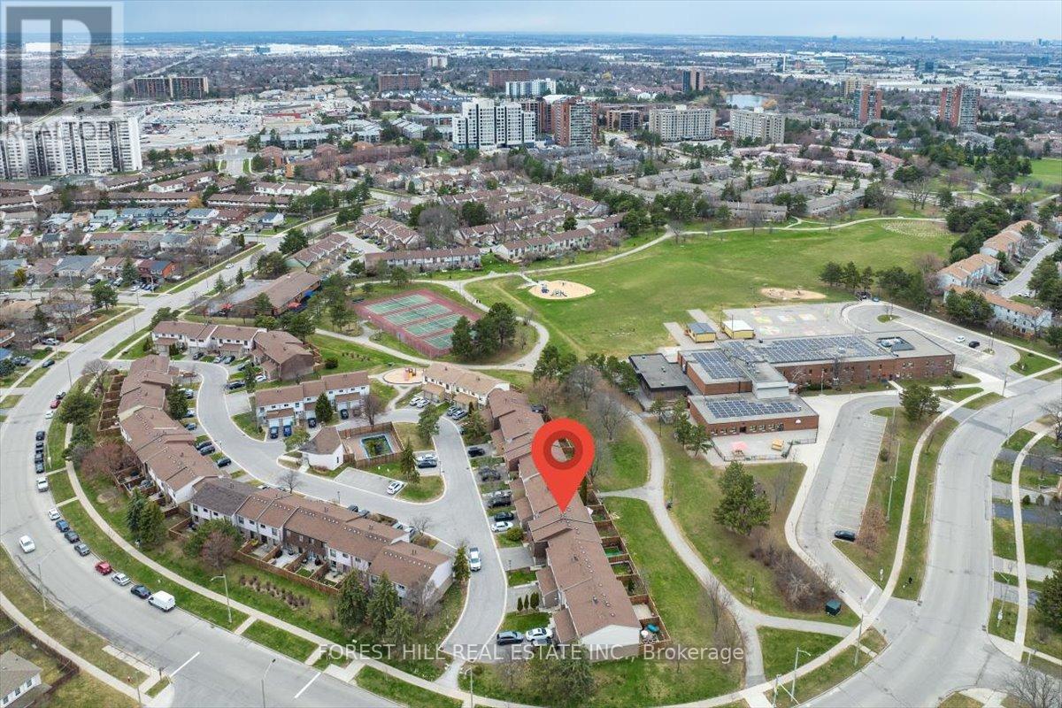
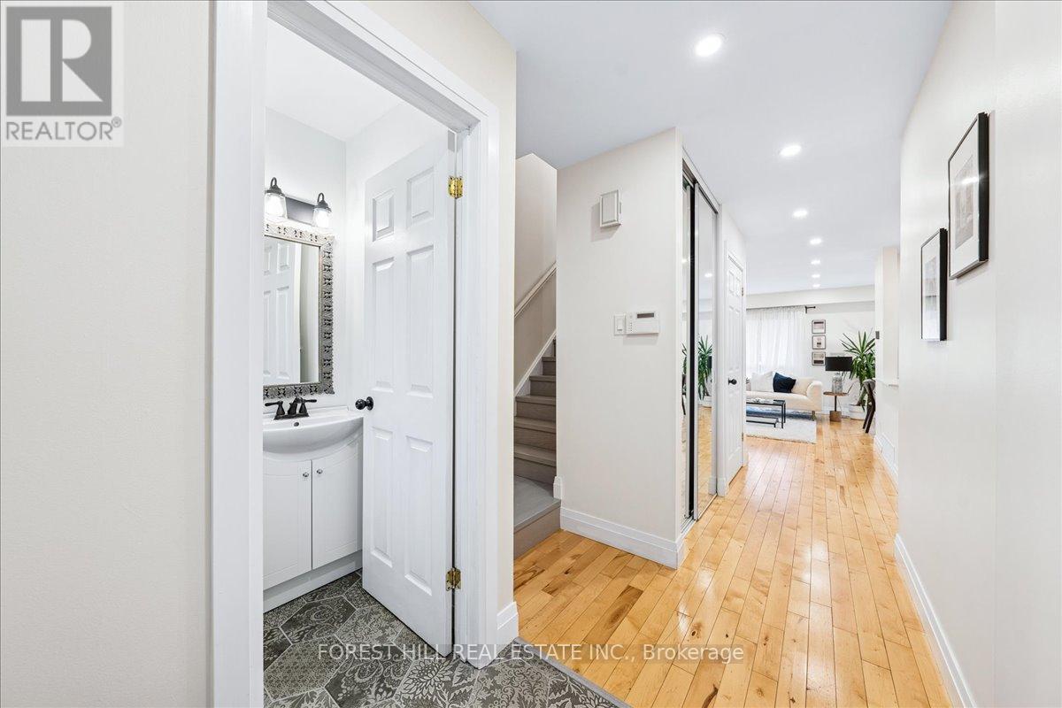
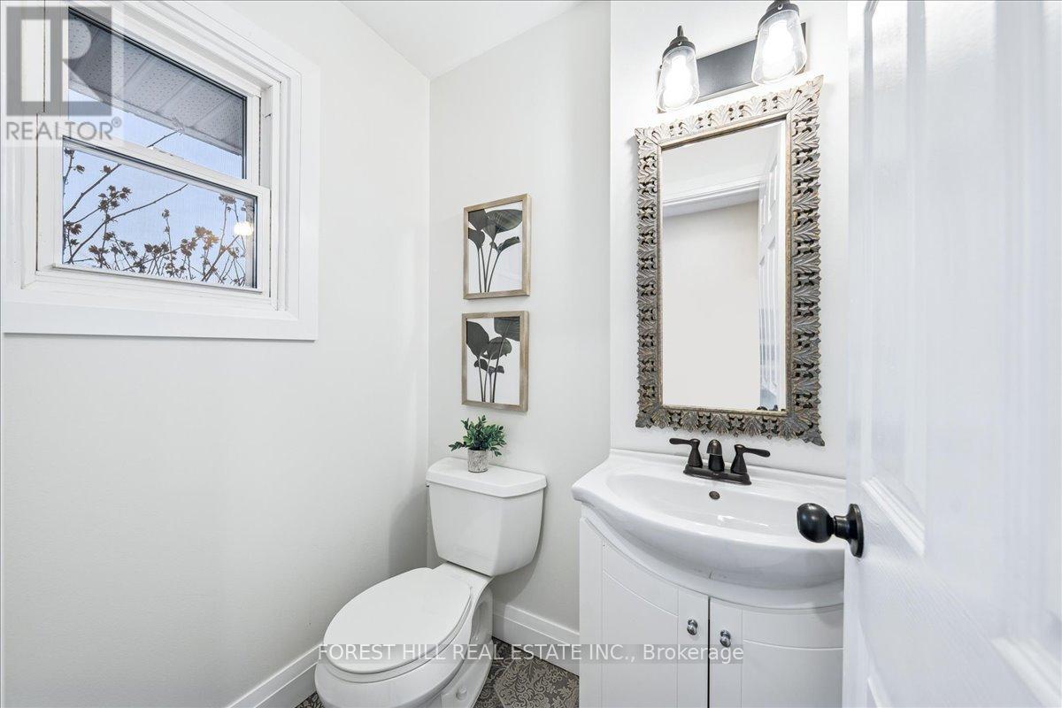
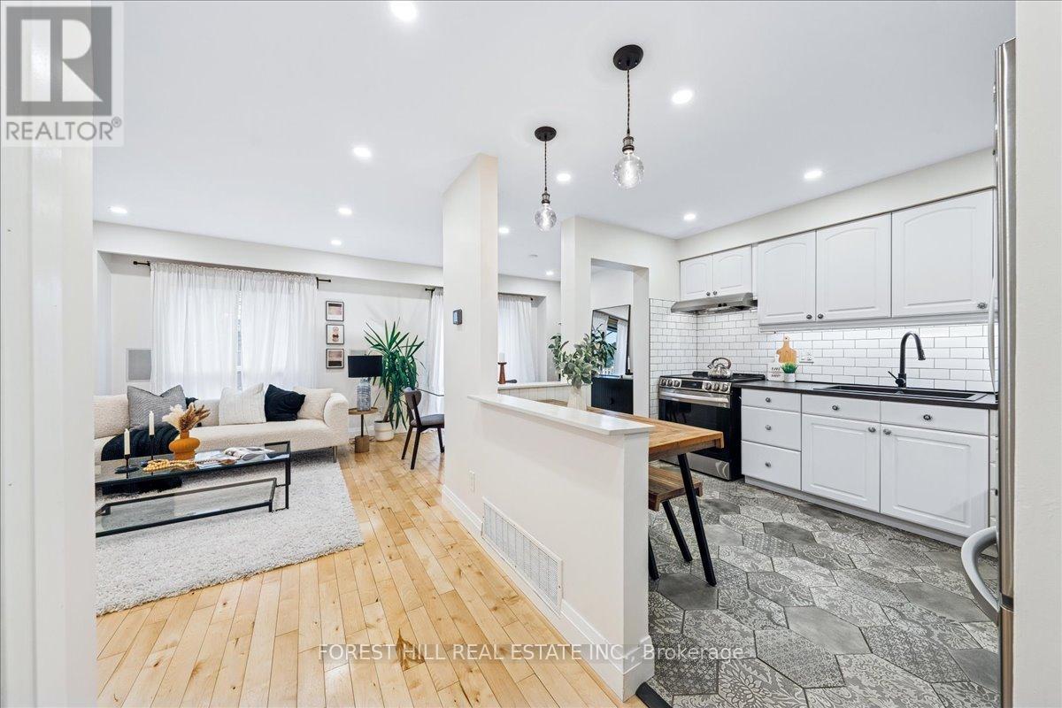
$599,999
29 - 5730 MONTEVIDEO ROAD
Mississauga, Ontario, Ontario, L5N2M4
MLS® Number: W12097580
Property description
Welcome to this charming and fully renovated 4-bedroom townhouse, where modern upgrades meet everyday comfort. The open-concept main floor offers a bright and functional layout, perfect for both family living and entertaining guests. The kitchen and bathrooms have been tastefully updated, with the main bathroom featuring heated floors, a towel warmer, and a receptacle for a heated bidet adding a touch of spa-like luxury to your daily routine. Upstairs, four spacious bedrooms provide the flexibility to create home offices, guest rooms, or cozy retreats. The finished basement includes a versatile extra room, ideal as a bedroom, gym, or playroom. Thoughtful details throughout the home include potlights, dimmable switches, and built-in high-quality wall speakers for a seamless audio experience. The kitchen is equipped with an electrical rough-in for a garburator, while tech conveniences such as internet cables on each floor and an electric garage opener ensure modern ease. Behind the scenes, enjoy enhanced comfort and efficiency thanks to a 50-gallon water heater and additional insulation in the attic and garage ceiling. Step outside to a private backyard perfect for morning coffee, reading, or hosting small gatherings nestled in a peaceful, well-maintained complex. Residents can also cool off in the community pool during the summer months. Located just steps from parks, tennis courts, trails, schools, and daycare, and minutes to shopping, restaurants, transit, and major highways (401 & 407), this Meadowvale gem offers the perfect balance of lifestyle and location.
Building information
Type
*****
Amenities
*****
Appliances
*****
Basement Development
*****
Basement Type
*****
Cooling Type
*****
Exterior Finish
*****
Half Bath Total
*****
Heating Fuel
*****
Heating Type
*****
Size Interior
*****
Stories Total
*****
Land information
Amenities
*****
Fence Type
*****
Rooms
Main level
Living room
*****
Dining room
*****
Kitchen
*****
Second level
Bathroom
*****
Bedroom 4
*****
Bedroom 3
*****
Bedroom 2
*****
Primary Bedroom
*****
Main level
Living room
*****
Dining room
*****
Kitchen
*****
Second level
Bathroom
*****
Bedroom 4
*****
Bedroom 3
*****
Bedroom 2
*****
Primary Bedroom
*****
Main level
Living room
*****
Dining room
*****
Kitchen
*****
Second level
Bathroom
*****
Bedroom 4
*****
Bedroom 3
*****
Bedroom 2
*****
Primary Bedroom
*****
Main level
Living room
*****
Dining room
*****
Kitchen
*****
Second level
Bathroom
*****
Bedroom 4
*****
Bedroom 3
*****
Bedroom 2
*****
Primary Bedroom
*****
Main level
Living room
*****
Dining room
*****
Kitchen
*****
Second level
Bathroom
*****
Bedroom 4
*****
Bedroom 3
*****
Bedroom 2
*****
Primary Bedroom
*****
Courtesy of FOREST HILL REAL ESTATE INC.
Book a Showing for this property
Please note that filling out this form you'll be registered and your phone number without the +1 part will be used as a password.
