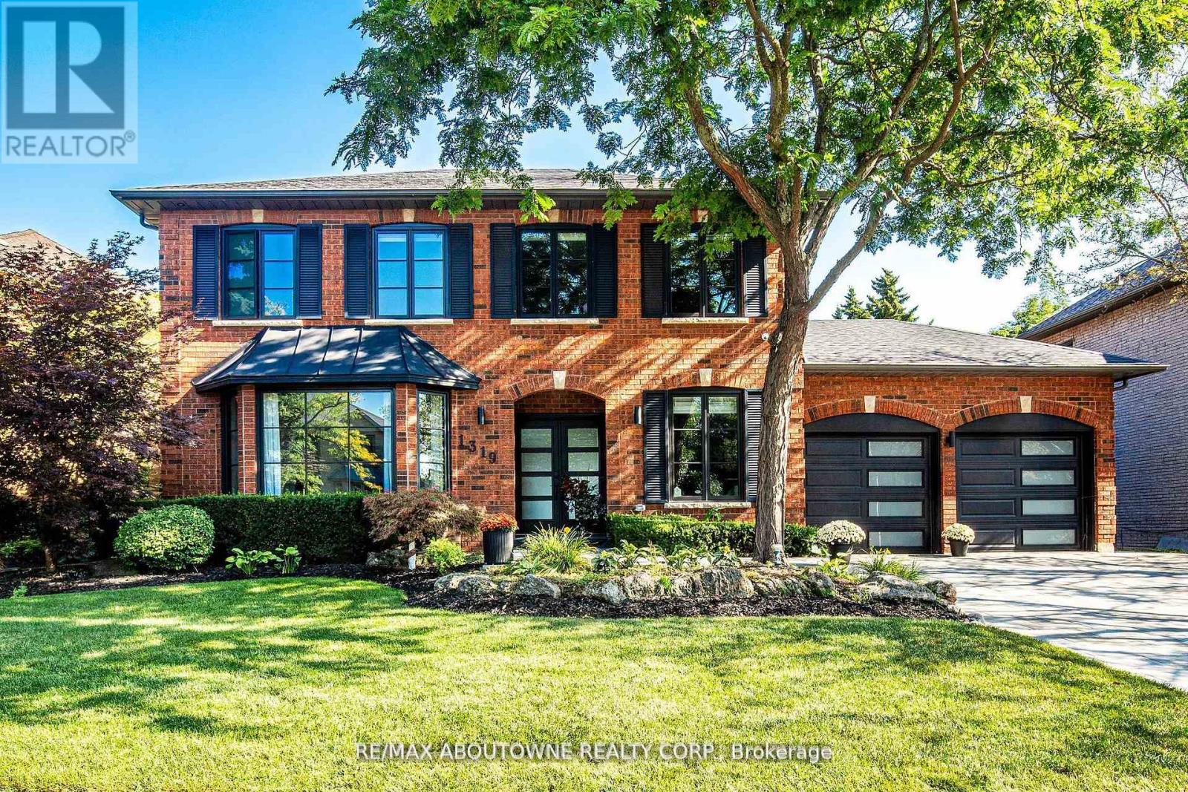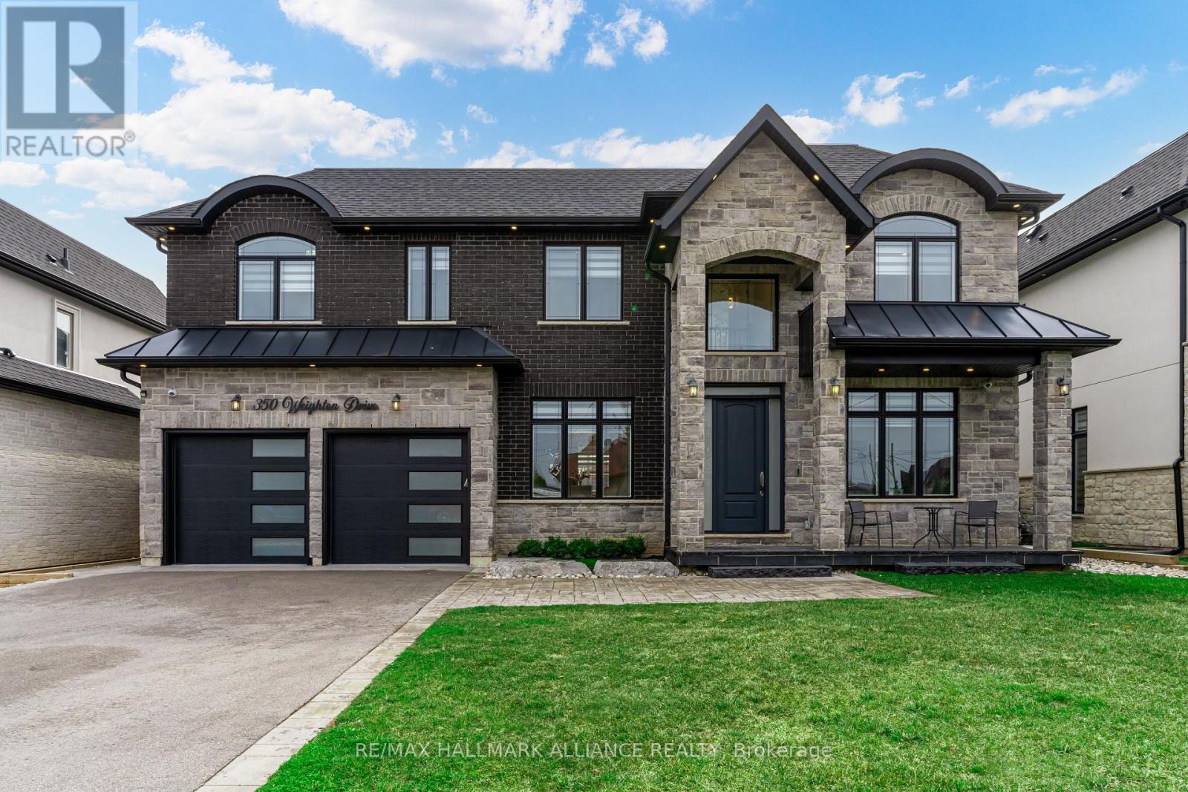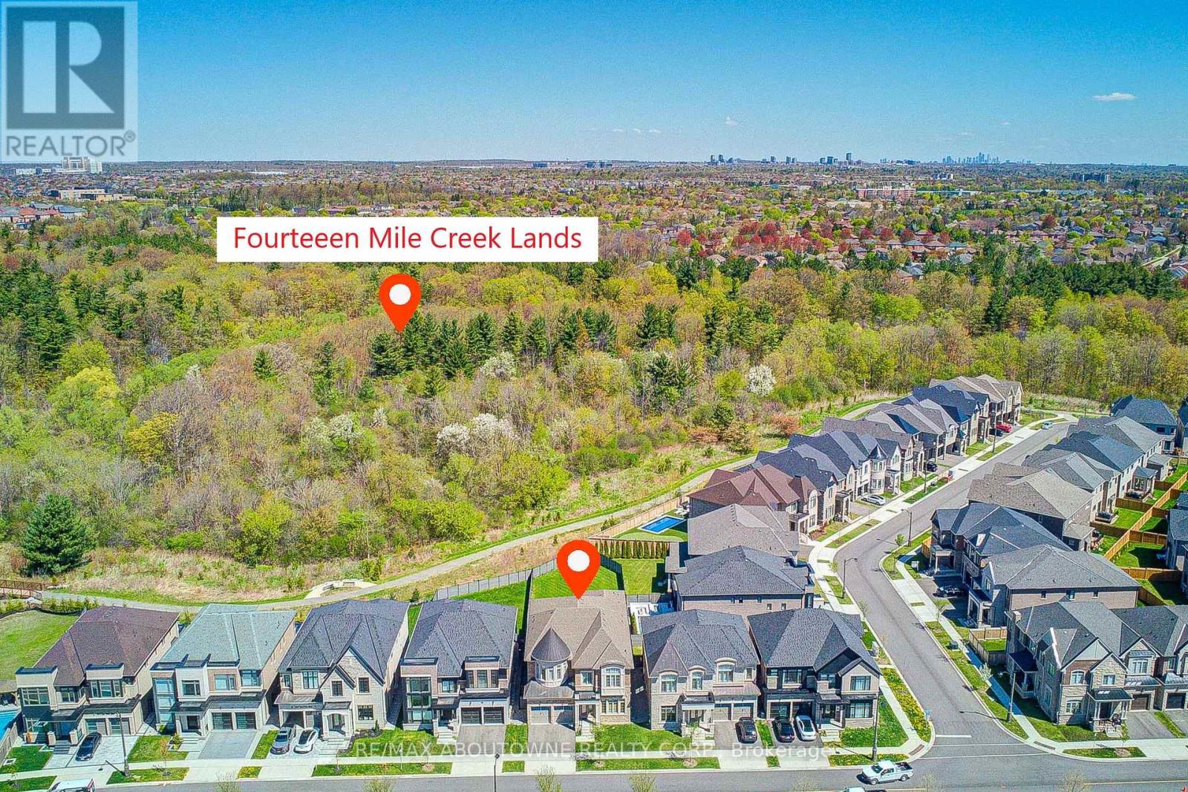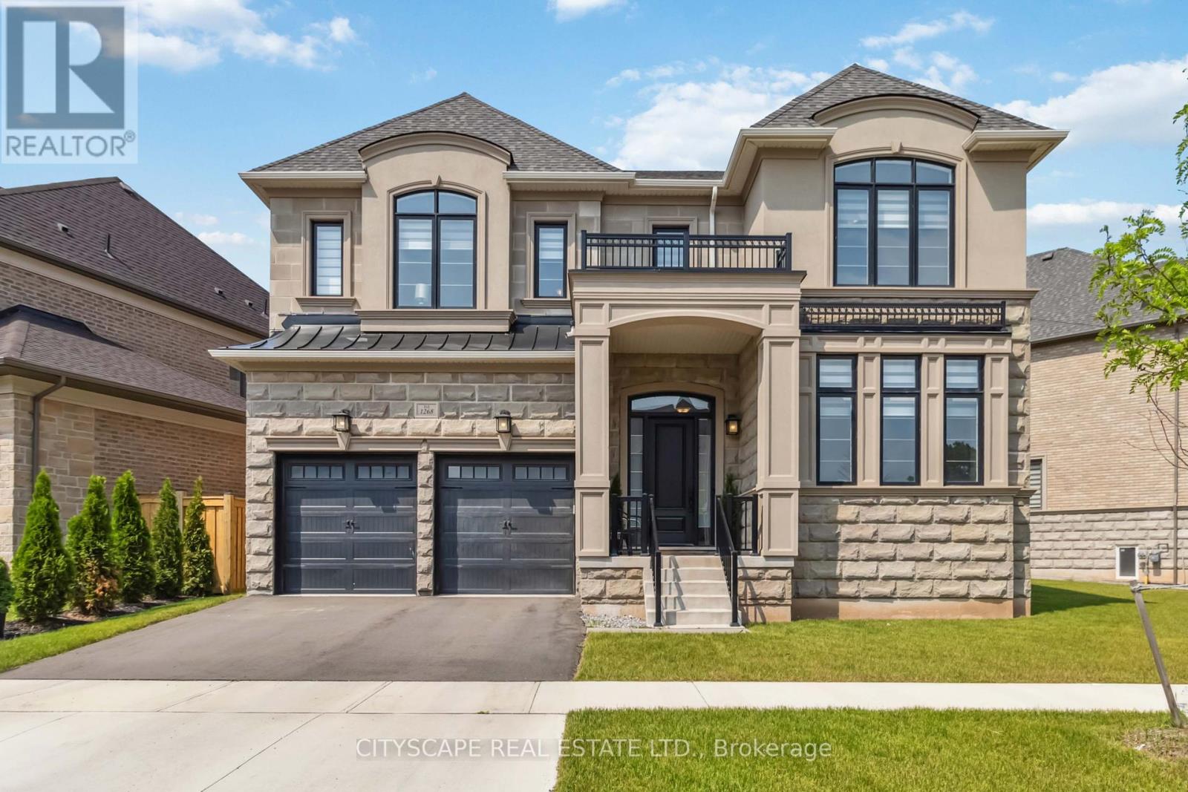Free account required
Unlock the full potential of your property search with a free account! Here's what you'll gain immediate access to:
- Exclusive Access to Every Listing
- Personalized Search Experience
- Favorite Properties at Your Fingertips
- Stay Ahead with Email Alerts

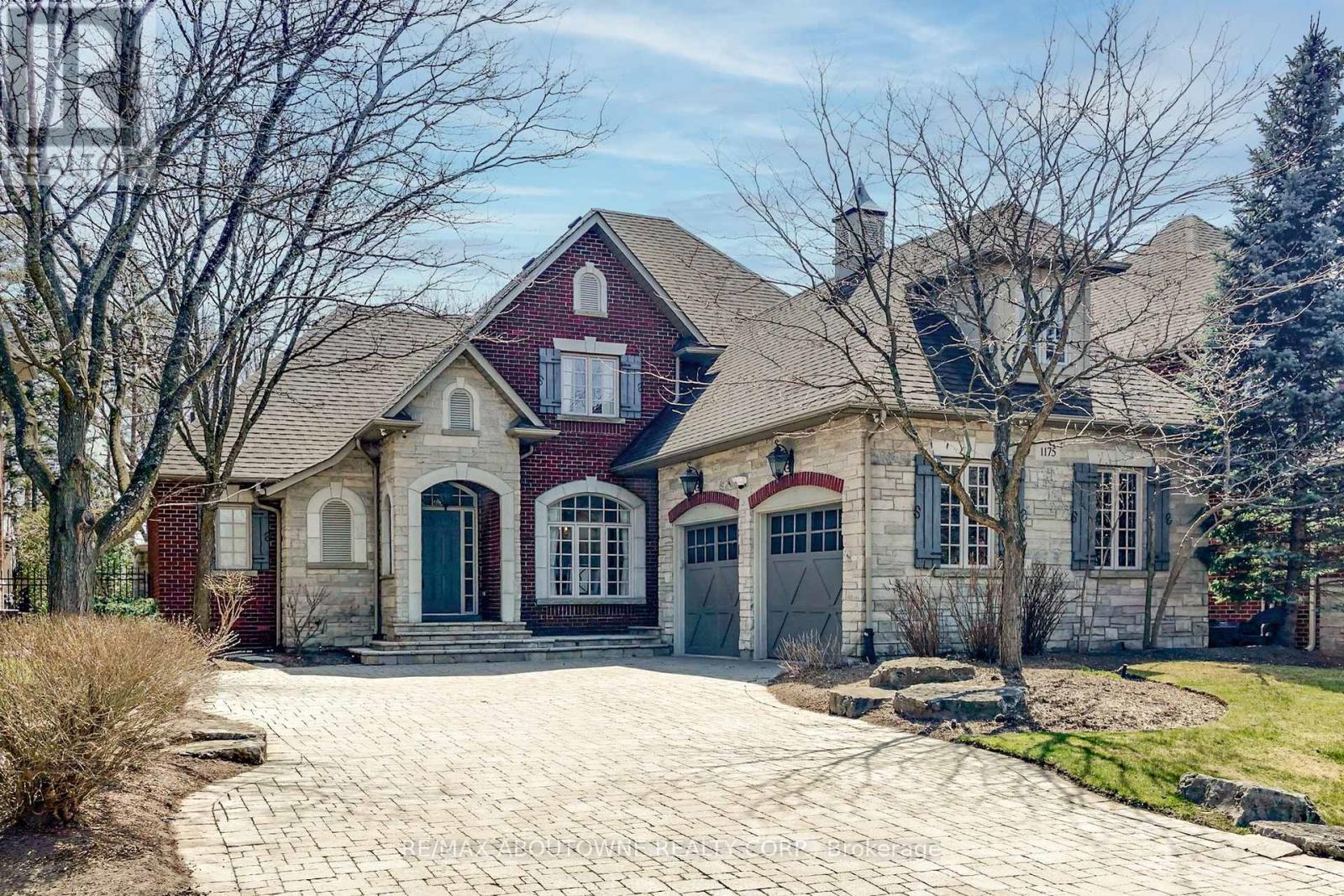
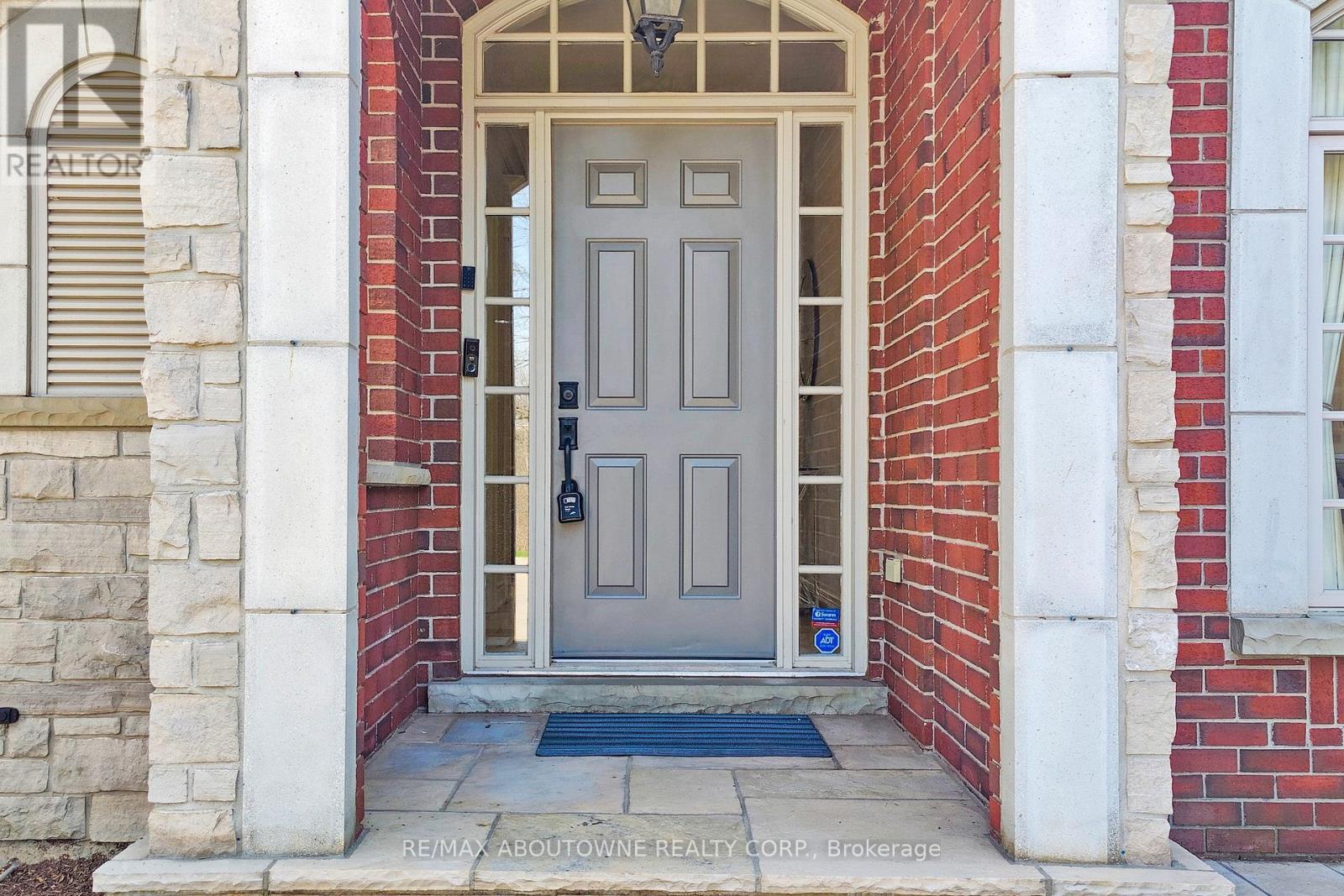

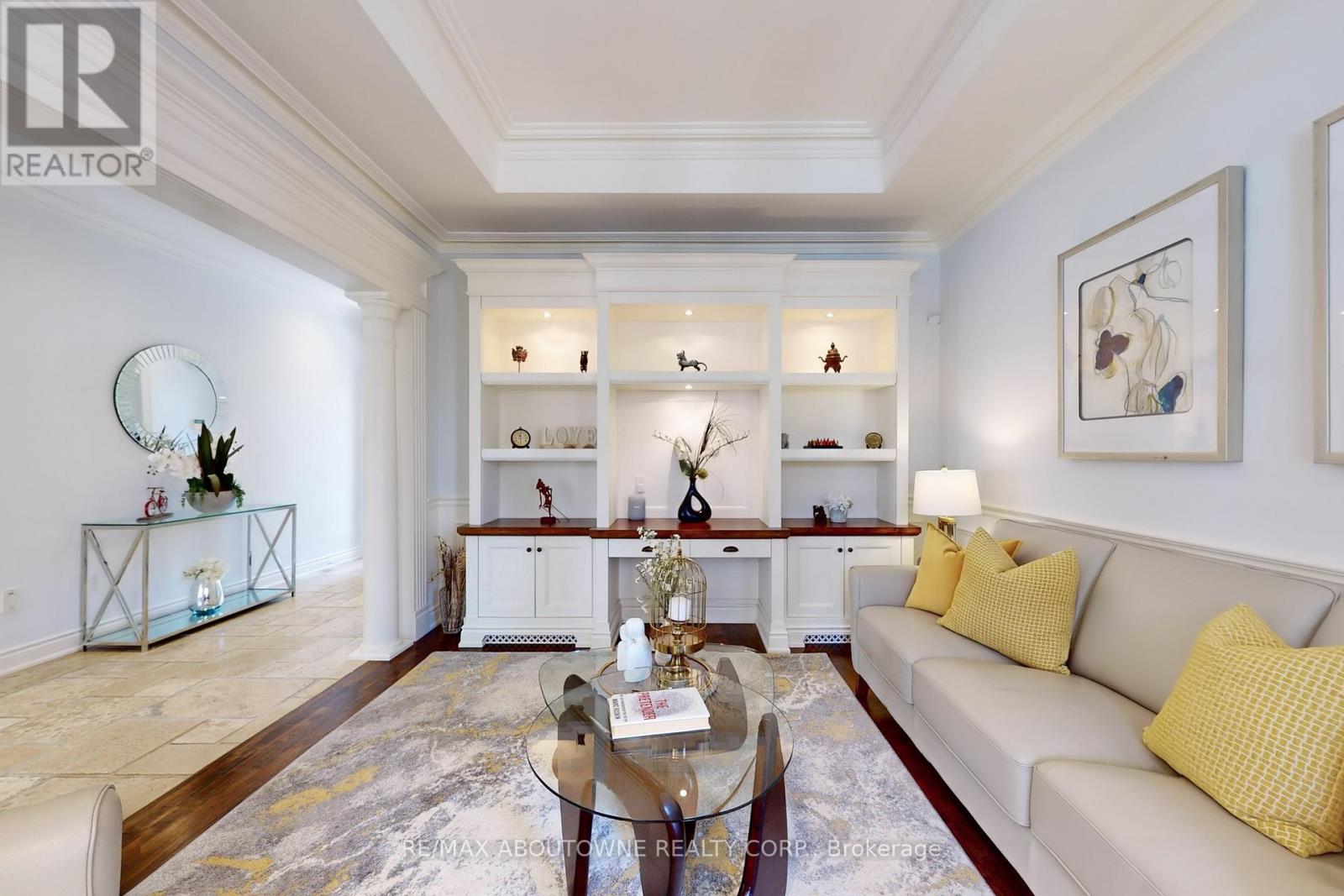
$3,399,000
1175 RIVERBANK WAY
Oakville, Ontario, Ontario, L6H6X4
MLS® Number: W12097515
Property description
Welcome to 1175 Riverbank Way, a rare opportunity to own a custom-built luxury home set on one of Oakville's most spectacular ravine lots. Backing onto the iconic Sixteen Mile Creek and facing a tranquil wooded ravine across the street, this south-facing property offers unmatched privacy, lush scenery, and an exceptional connection to nature.Elegant stone and brick exterior, professionally landscaped front and rear yards, and a deep 60 x 170 ft lot create striking curb appeal. Inside, sun-filled principal rooms offer warmth and sophistication. The sunken family room, with coffered ceilings and a stone fireplace, opens to treetop views. The classic kitchen features granite counters, stainless steel appliances, and custom cabinetry, with a breakfast area overlooking the backyard and a formal dining room with views of the ravine.Upstairs, the grand primary suite includes a gas fireplace, private balcony, two walk-in closets, and a marble-clad 4-piece ensuite. Three additional bedrooms include one with a private ensuite and two sharing a full bath. The finished basement adds a theatre room, home gym, guest suite, and a flexible 6th bedroom or office. Step outside to a private outdoor retreat: saltwater pool, hot tub, stone patio, and covered cabana with fireplace and TV. Surrounded by mature trees and gentle topography, this home is a rare blend of luxury, privacy, and natural beauty. Truly a refined, ravine-side residence in a coveted location. Properties like this are rarely available.
Building information
Type
*****
Age
*****
Appliances
*****
Basement Development
*****
Basement Type
*****
Construction Style Attachment
*****
Cooling Type
*****
Exterior Finish
*****
Fireplace Present
*****
Foundation Type
*****
Half Bath Total
*****
Heating Fuel
*****
Heating Type
*****
Size Interior
*****
Stories Total
*****
Utility Water
*****
Land information
Amenities
*****
Sewer
*****
Size Depth
*****
Size Frontage
*****
Size Irregular
*****
Size Total
*****
Rooms
Main level
Dining room
*****
Kitchen
*****
Eating area
*****
Den
*****
Family room
*****
Living room
*****
Basement
Exercise room
*****
Bedroom
*****
Bedroom
*****
Media
*****
Second level
Bedroom 3
*****
Bedroom 2
*****
Primary Bedroom
*****
Bedroom 4
*****
Main level
Dining room
*****
Kitchen
*****
Eating area
*****
Den
*****
Family room
*****
Living room
*****
Basement
Exercise room
*****
Bedroom
*****
Bedroom
*****
Media
*****
Second level
Bedroom 3
*****
Bedroom 2
*****
Primary Bedroom
*****
Bedroom 4
*****
Main level
Dining room
*****
Kitchen
*****
Eating area
*****
Den
*****
Family room
*****
Living room
*****
Basement
Exercise room
*****
Bedroom
*****
Bedroom
*****
Media
*****
Second level
Bedroom 3
*****
Bedroom 2
*****
Primary Bedroom
*****
Bedroom 4
*****
Main level
Dining room
*****
Kitchen
*****
Eating area
*****
Den
*****
Family room
*****
Living room
*****
Basement
Exercise room
*****
Bedroom
*****
Courtesy of RE/MAX ABOUTOWNE REALTY CORP.
Book a Showing for this property
Please note that filling out this form you'll be registered and your phone number without the +1 part will be used as a password.
