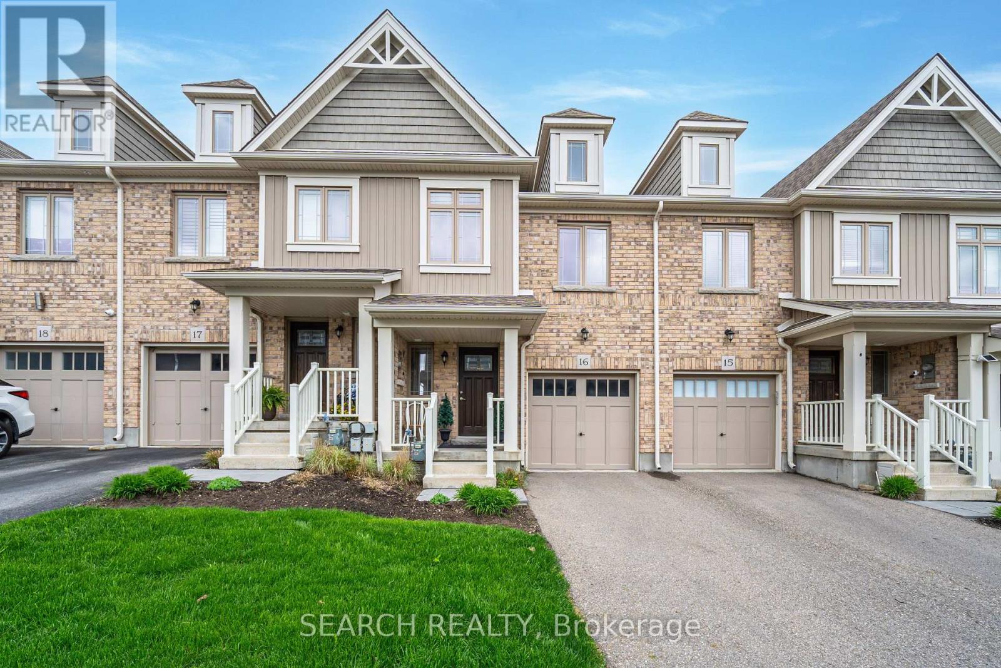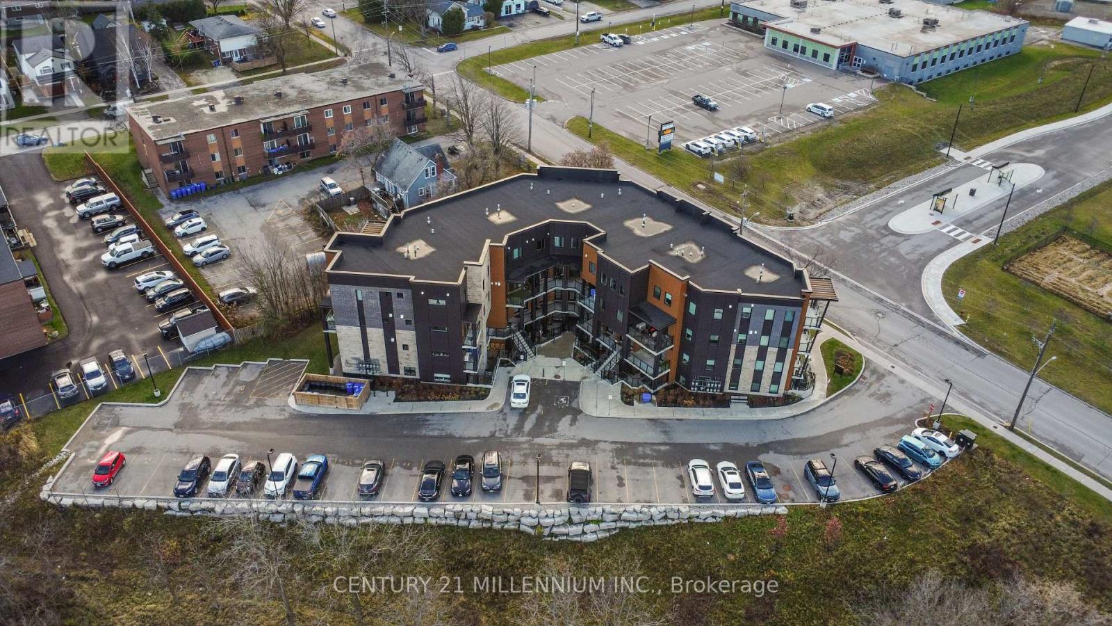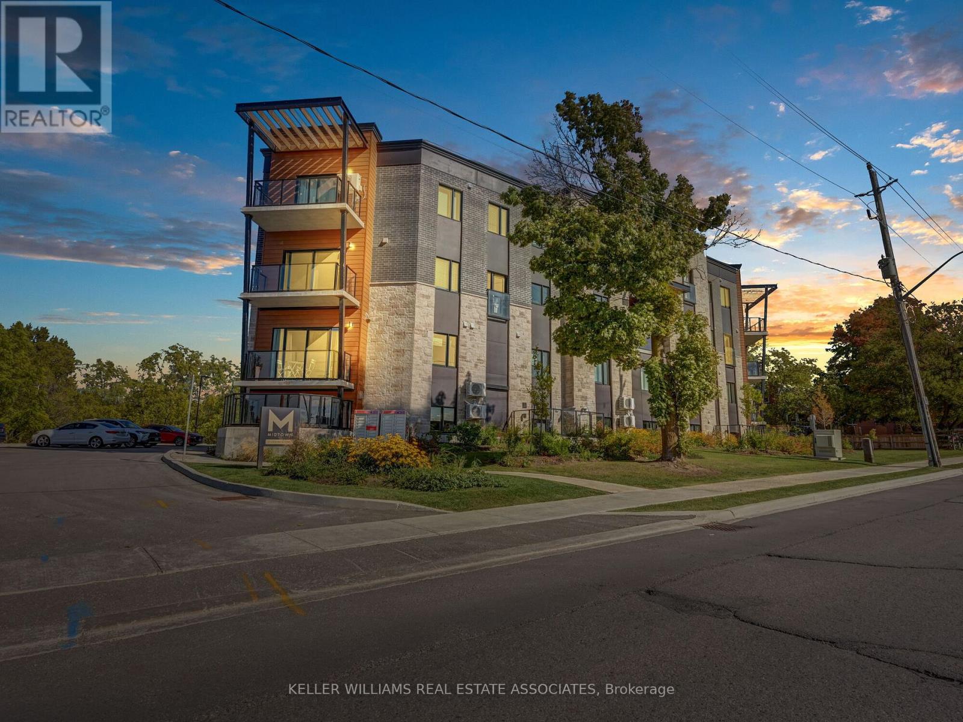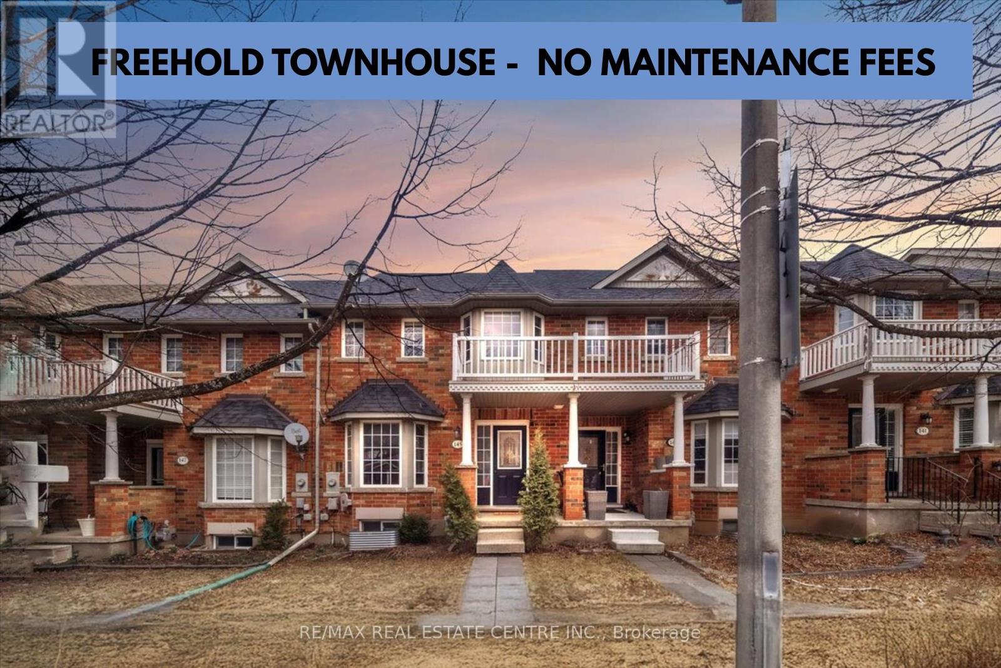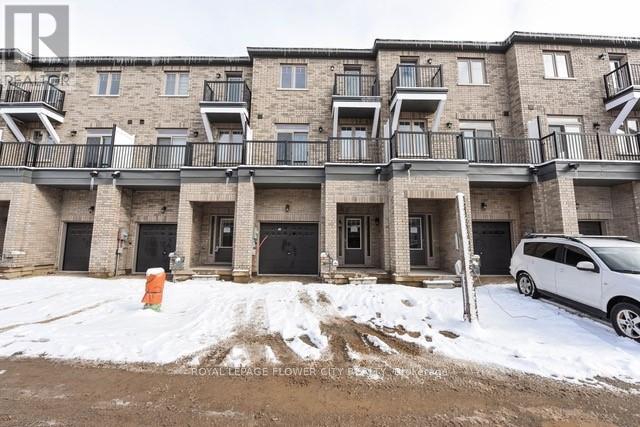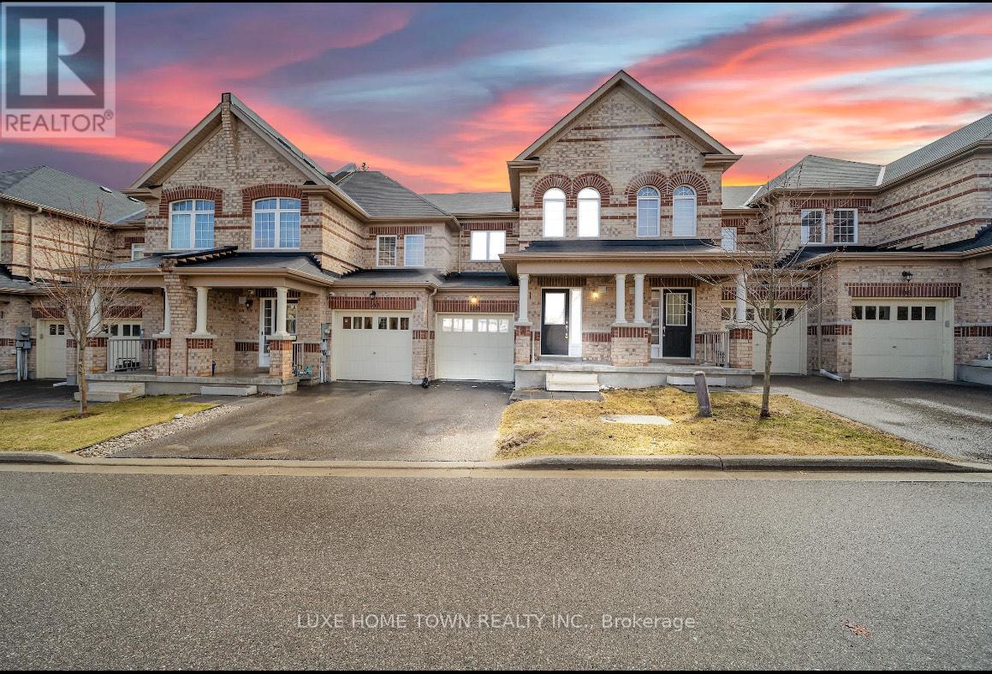Free account required
Unlock the full potential of your property search with a free account! Here's what you'll gain immediate access to:
- Exclusive Access to Every Listing
- Personalized Search Experience
- Favorite Properties at Your Fingertips
- Stay Ahead with Email Alerts
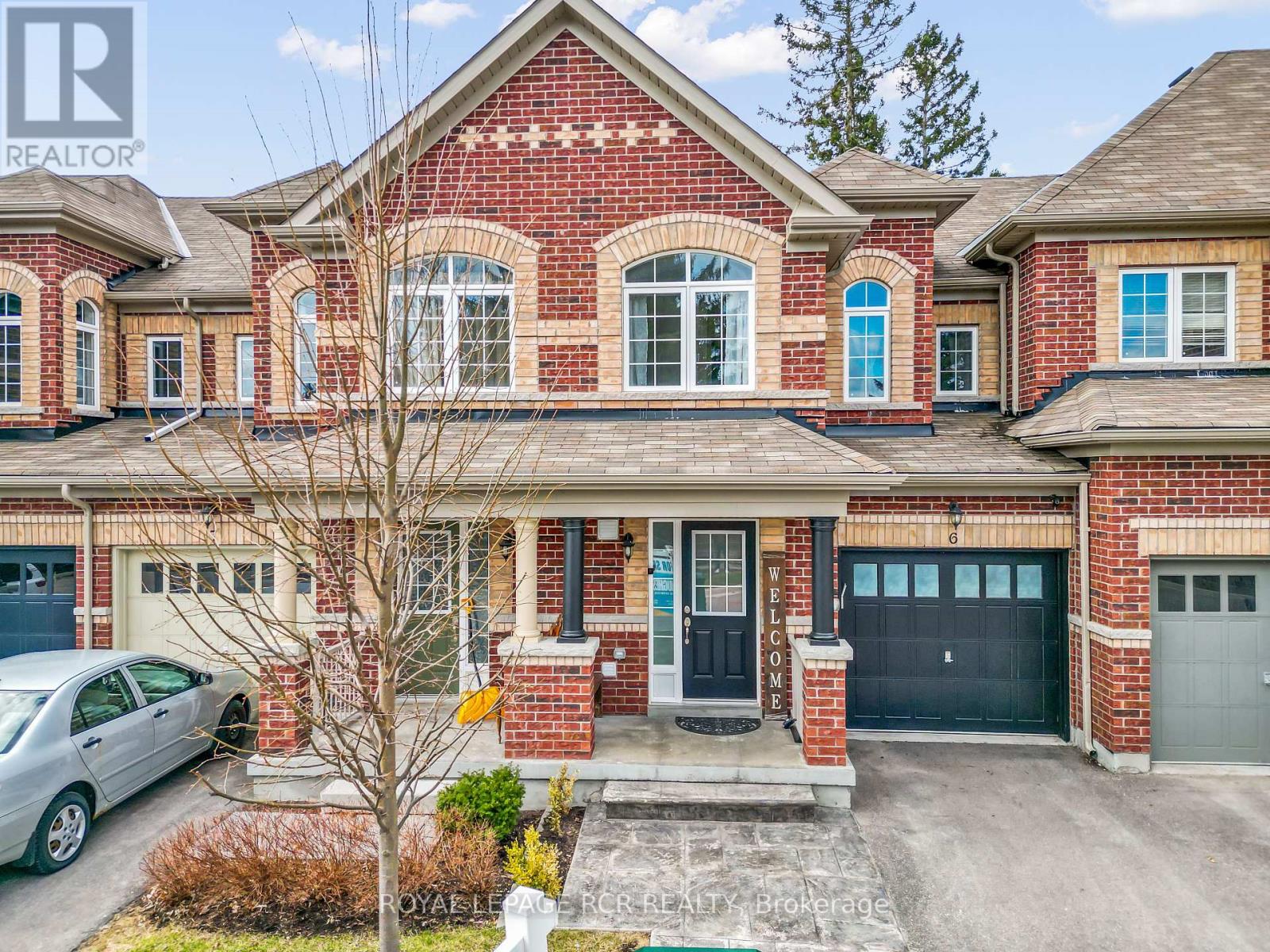

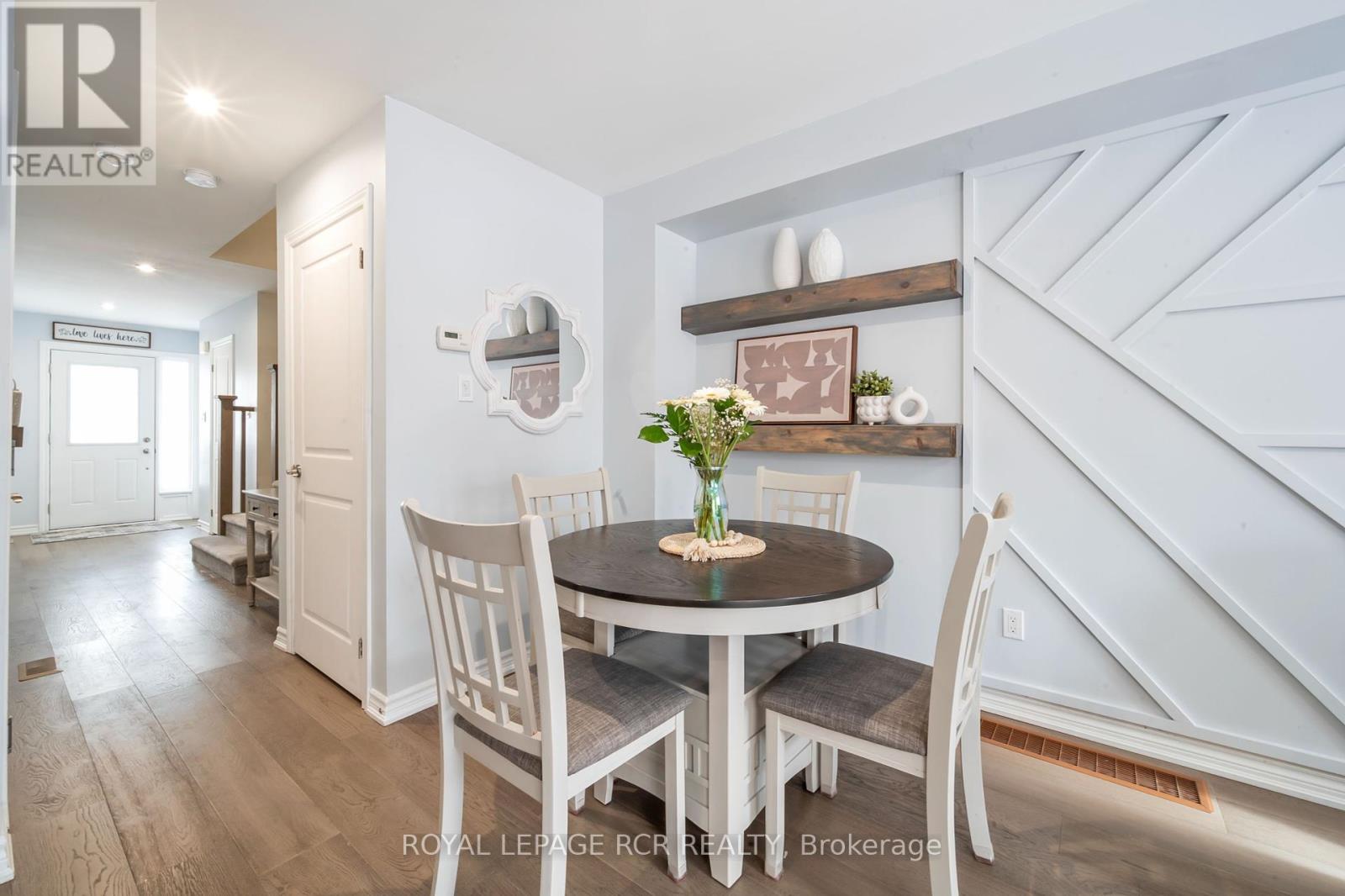


$723,900
6 - 31 TOWN LINE
Orangeville, Ontario, Ontario, L9W7R7
MLS® Number: W12095682
Property description
Step into style and comfort in this thoughtfully designed 3-bedroom townhouse, built in 2020 and crafted with modern living in mind. From the moment you enter, you're greeted by engineered hardwood floors, a sun-filled open-concept layout, and sleek, contemporary finishes throughout. The main floor is ideal for both entertaining and everyday life, featuring a stylish kitchen with rich dark cabinetry, stainless steel appliances, and a classic tile backsplash. The living and dining areas connect seamlessly, enhanced by a bold feature wall that adds warmth and personality to the space. Upstairs, the spacious primary suite offers a peaceful retreat with a walk-in closet and private 3-piece ensuite. Two additional bedrooms provide flexibility for family, guests, or a dedicated office, while a full main bathroom completes the upper level. The unfinished basement is a blank canvas ready for your vision, with rough-ins for a future bathroom and central vac already in place. Enjoy the convenience of inside access from the built-in 1-car garage, and relax in the fully fenced backyard perfect for summer BBQs, gardening, or quiet evenings outdoors.With a functional layout, on-trend design, and room to grow, this home delivers both style and substance in one inviting package.
Building information
Type
*****
Age
*****
Appliances
*****
Basement Development
*****
Basement Type
*****
Construction Style Attachment
*****
Cooling Type
*****
Exterior Finish
*****
Flooring Type
*****
Foundation Type
*****
Half Bath Total
*****
Heating Fuel
*****
Heating Type
*****
Size Interior
*****
Stories Total
*****
Utility Water
*****
Land information
Sewer
*****
Size Depth
*****
Size Frontage
*****
Size Irregular
*****
Size Total
*****
Rooms
Upper Level
Bathroom
*****
Bedroom 3
*****
Bedroom 2
*****
Bathroom
*****
Primary Bedroom
*****
Main level
Bathroom
*****
Living room
*****
Dining room
*****
Kitchen
*****
Upper Level
Bathroom
*****
Bedroom 3
*****
Bedroom 2
*****
Bathroom
*****
Primary Bedroom
*****
Main level
Bathroom
*****
Living room
*****
Dining room
*****
Kitchen
*****
Upper Level
Bathroom
*****
Bedroom 3
*****
Bedroom 2
*****
Bathroom
*****
Primary Bedroom
*****
Main level
Bathroom
*****
Living room
*****
Dining room
*****
Kitchen
*****
Upper Level
Bathroom
*****
Bedroom 3
*****
Bedroom 2
*****
Bathroom
*****
Primary Bedroom
*****
Main level
Bathroom
*****
Living room
*****
Dining room
*****
Kitchen
*****
Upper Level
Bathroom
*****
Bedroom 3
*****
Bedroom 2
*****
Bathroom
*****
Primary Bedroom
*****
Main level
Bathroom
*****
Living room
*****
Dining room
*****
Kitchen
*****
Upper Level
Bathroom
*****
Bedroom 3
*****
Bedroom 2
*****
Bathroom
*****
Primary Bedroom
*****
Courtesy of ROYAL LEPAGE RCR REALTY
Book a Showing for this property
Please note that filling out this form you'll be registered and your phone number without the +1 part will be used as a password.

