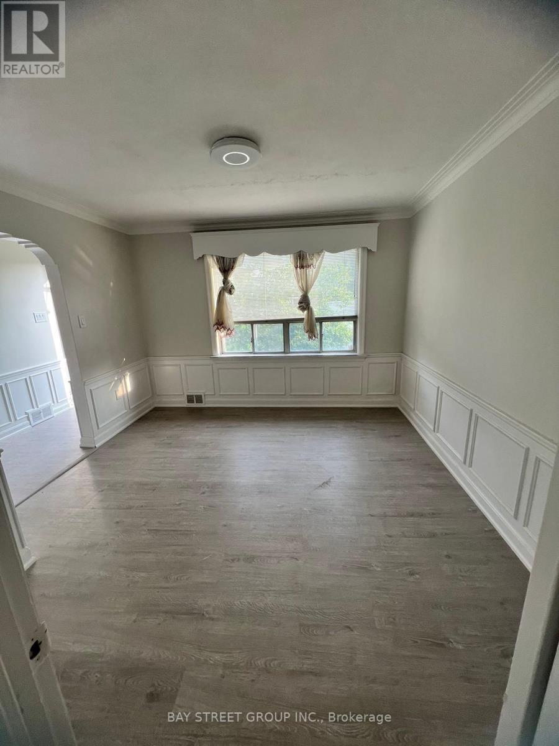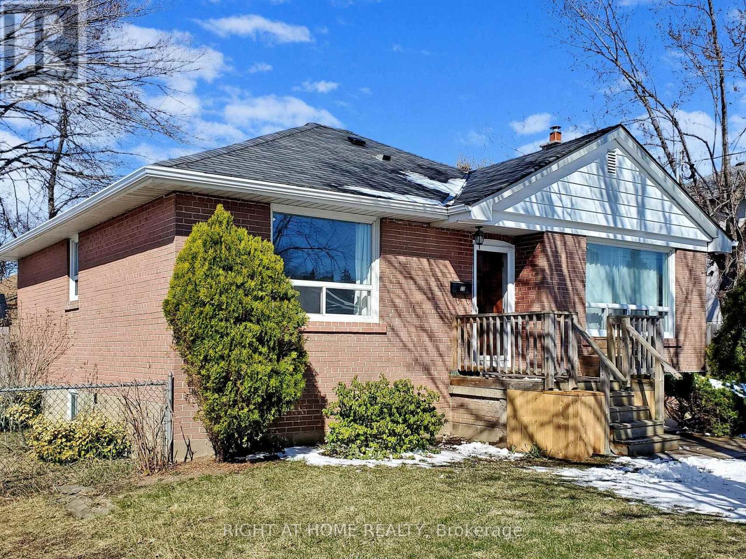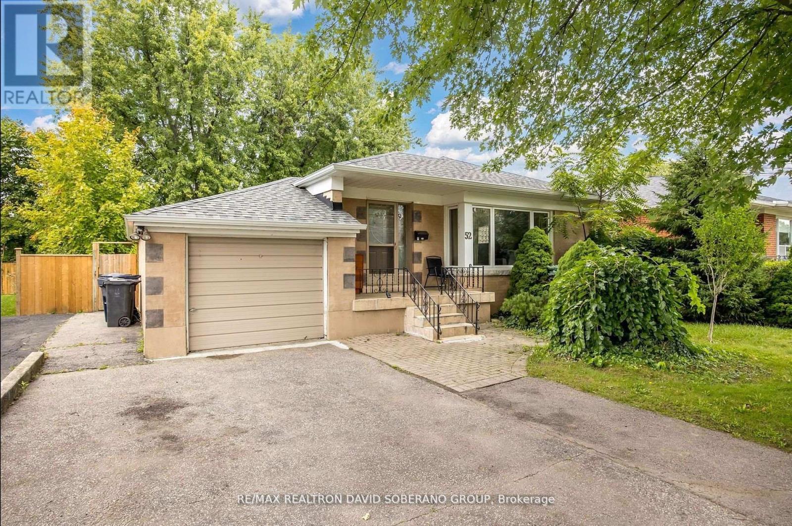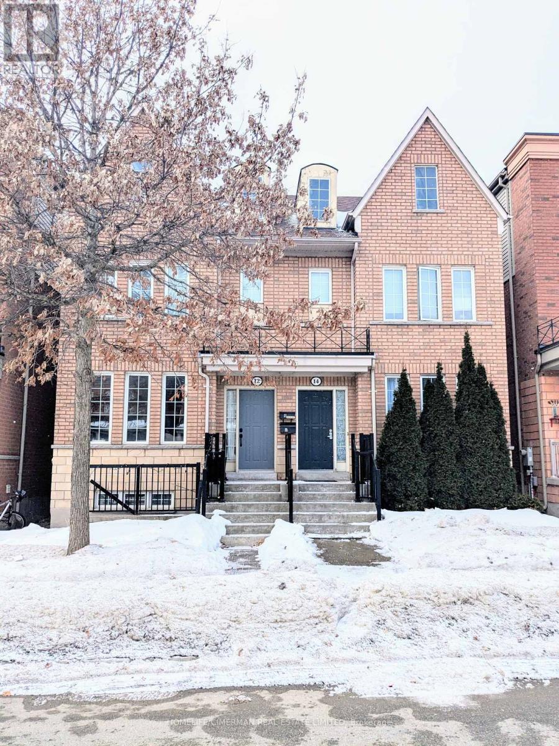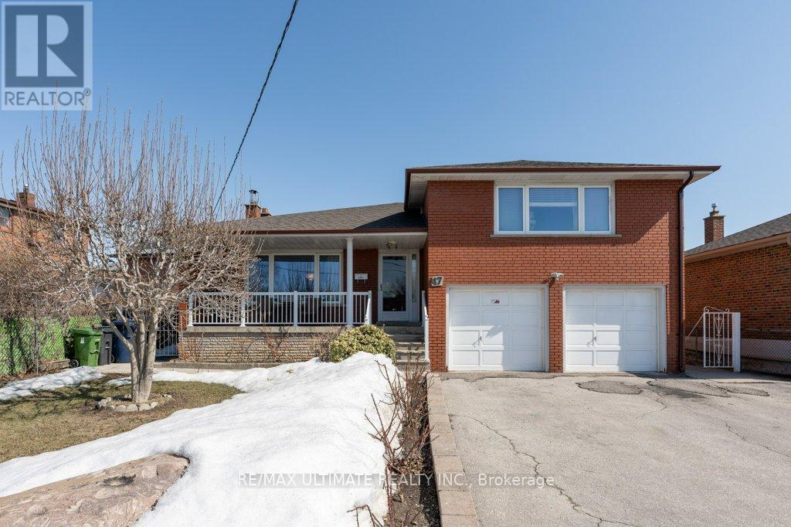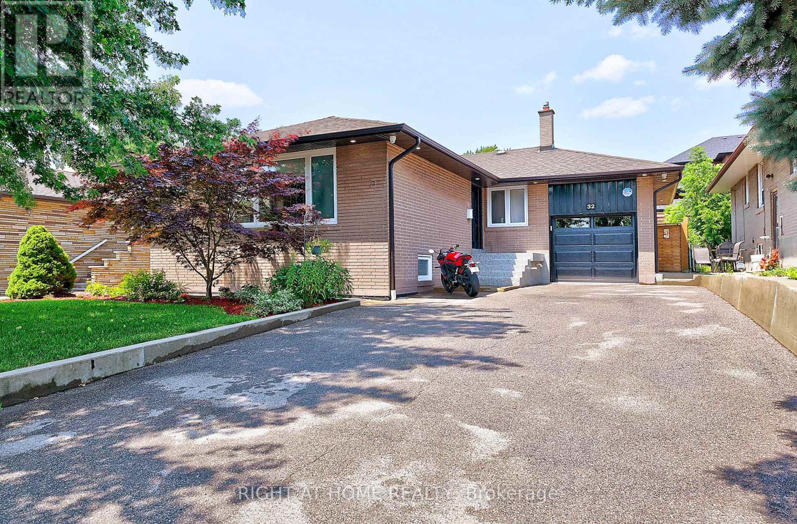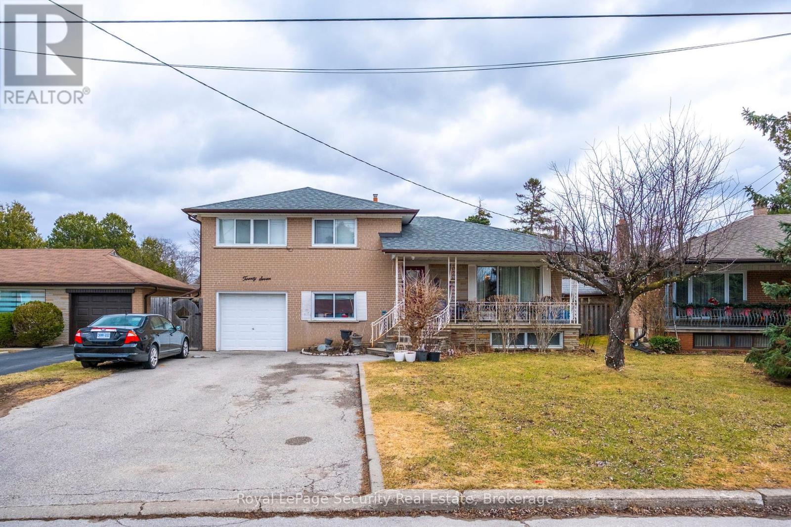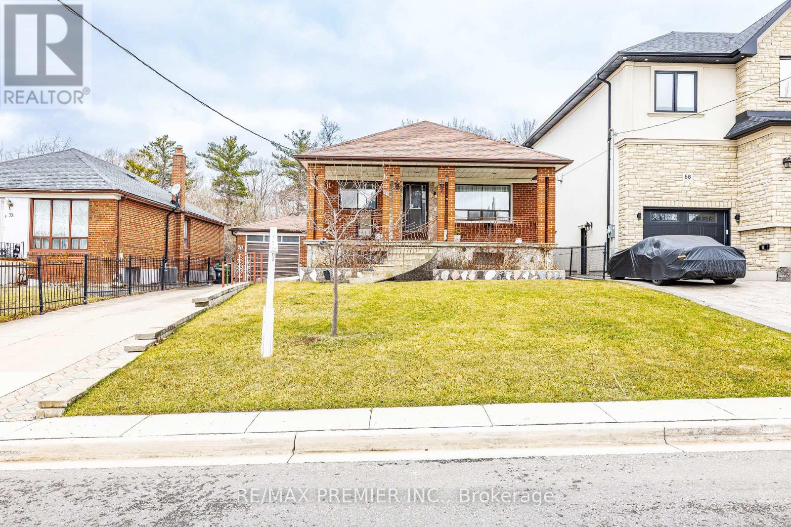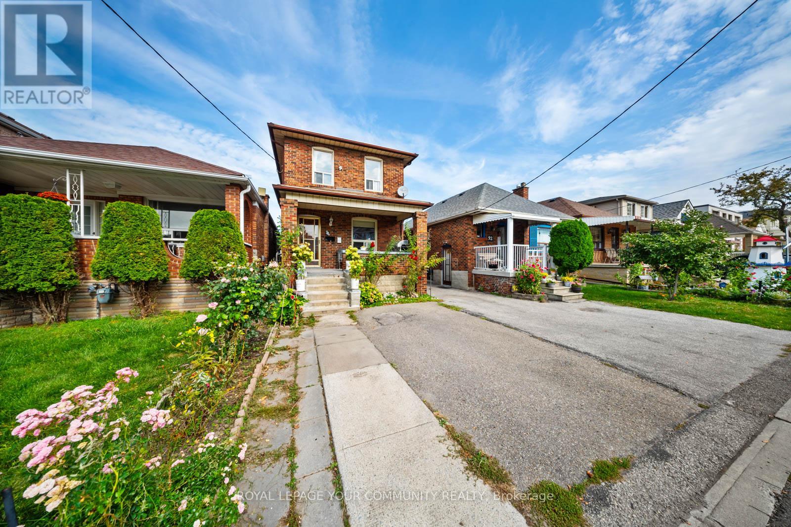Free account required
Unlock the full potential of your property search with a free account! Here's what you'll gain immediate access to:
- Exclusive Access to Every Listing
- Personalized Search Experience
- Favorite Properties at Your Fingertips
- Stay Ahead with Email Alerts

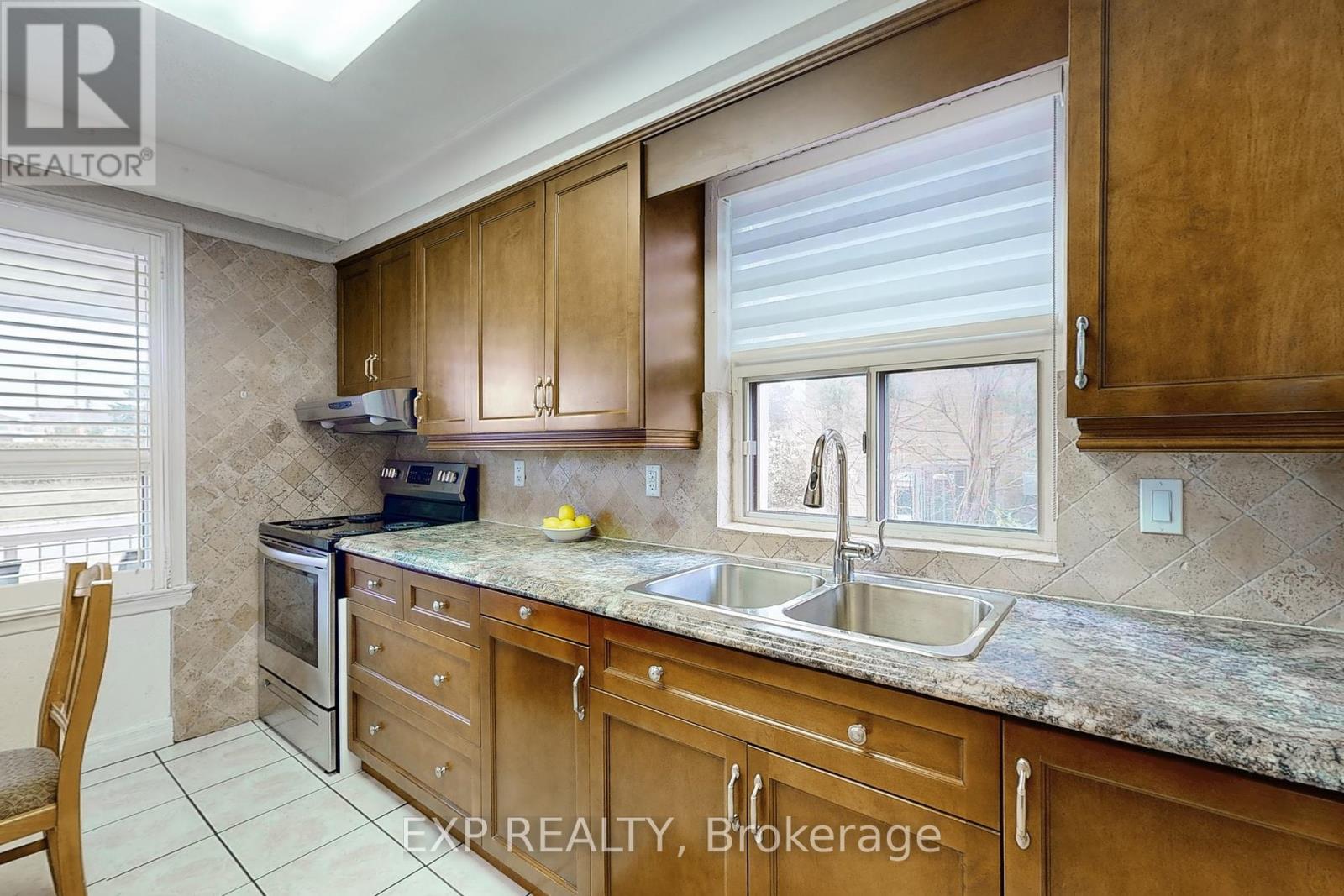
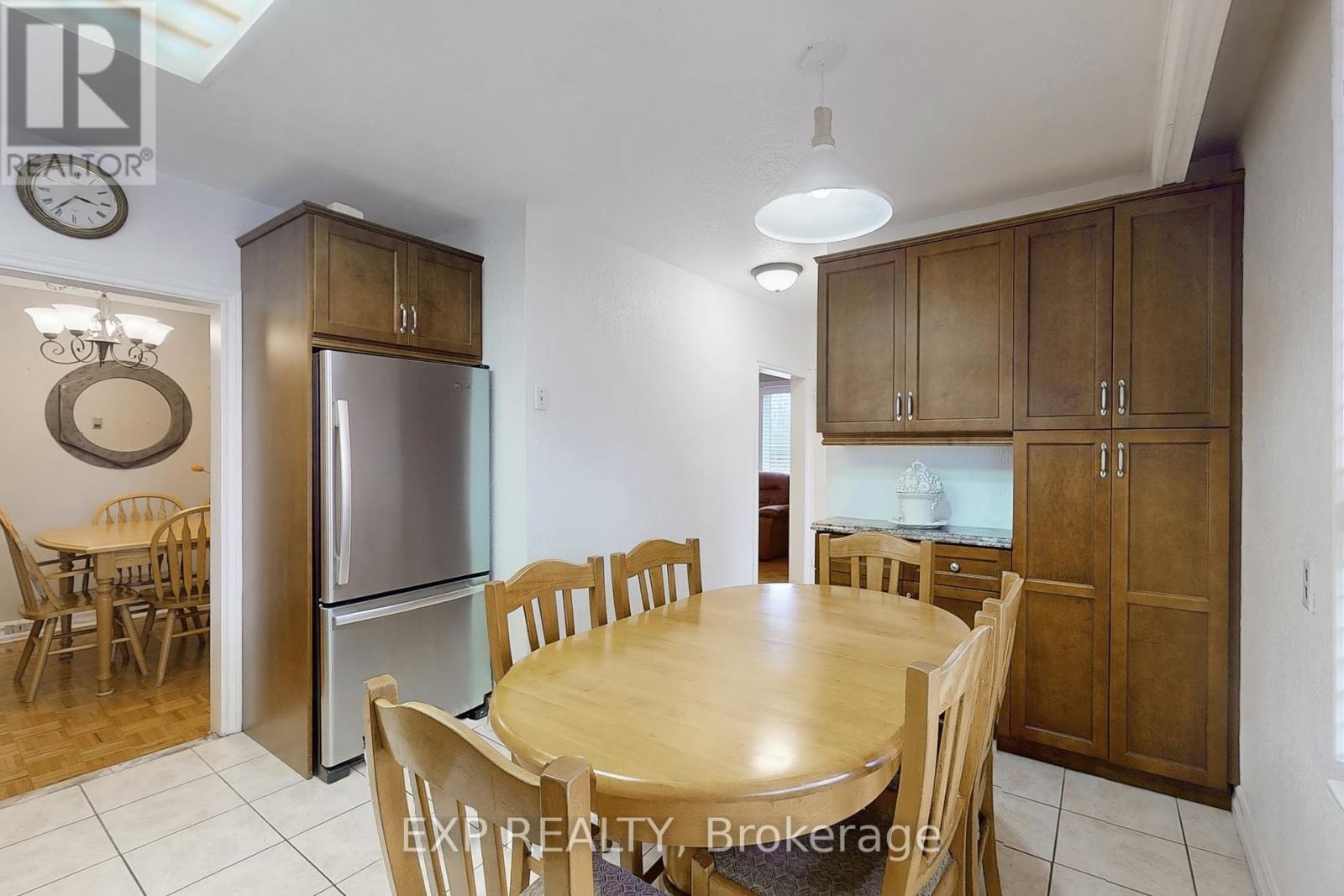

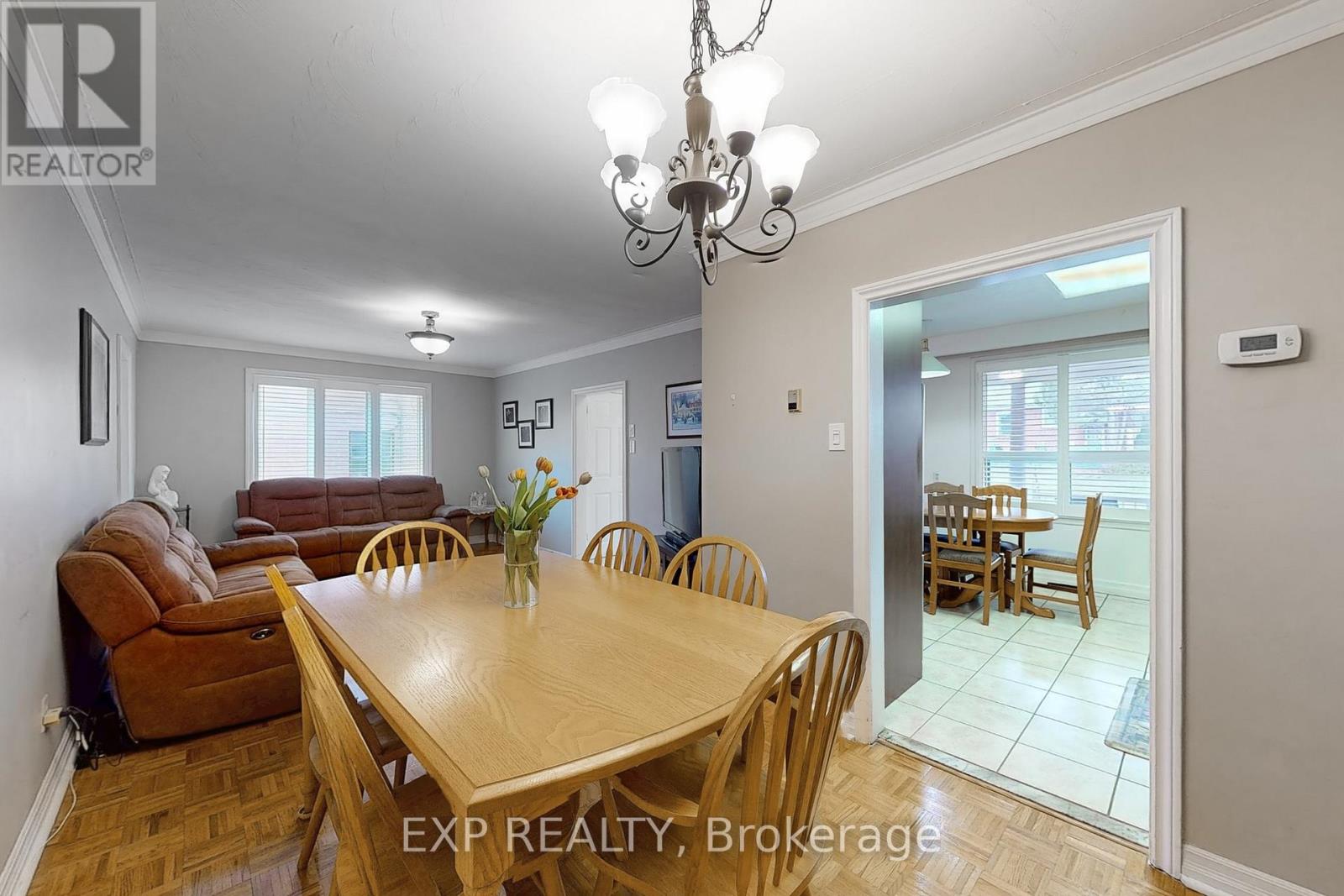
$1,249,000
89 NASH DRIVE
Toronto, Ontario, Ontario, M3M2L6
MLS® Number: W12094665
Property description
Welcome to this spacious and well-maintained detached 2-storey home - ideal for multi-generational living or income potential! With 5 generously sized bedrooms plus a den, two full kitchens, and a large cantina, this versatile property offers flexibility for extended families or savvy investors. A separate side entrance provides privacy and opens the door to the perfect in-law suite, rental opportunity, or home-based business space. Unique features include an oversized main floor bedroom with walk-in closet and private ensuite with walk-in shower, and a 2nd floor den which can be used as a family tv room or the perfect work from home office. Nestled in a family-friendly neighborhood, you are just minutes from the 401, 400, and 427, with easy access to public transit, top-rated schools, Humber River Hospital, and places of worship. Enjoy nearby parks, a vibrant community center, and a welcoming sense of community making this a truly special location. Don't miss this rare opportunity to make this well-loved family home your own to live in as it is or update to match your personal vision.
Building information
Type
*****
Age
*****
Appliances
*****
Basement Development
*****
Basement Features
*****
Basement Type
*****
Construction Style Attachment
*****
Cooling Type
*****
Exterior Finish
*****
Flooring Type
*****
Foundation Type
*****
Heating Fuel
*****
Heating Type
*****
Size Interior
*****
Stories Total
*****
Utility Water
*****
Land information
Amenities
*****
Sewer
*****
Size Depth
*****
Size Frontage
*****
Size Irregular
*****
Size Total
*****
Rooms
Main level
Primary Bedroom
*****
Dining room
*****
Living room
*****
Kitchen
*****
Basement
Kitchen
*****
Cold room
*****
Laundry room
*****
Living room
*****
Dining room
*****
Second level
Den
*****
Bedroom 5
*****
Bedroom 4
*****
Bedroom 3
*****
Bedroom 2
*****
Courtesy of EXP REALTY
Book a Showing for this property
Please note that filling out this form you'll be registered and your phone number without the +1 part will be used as a password.
