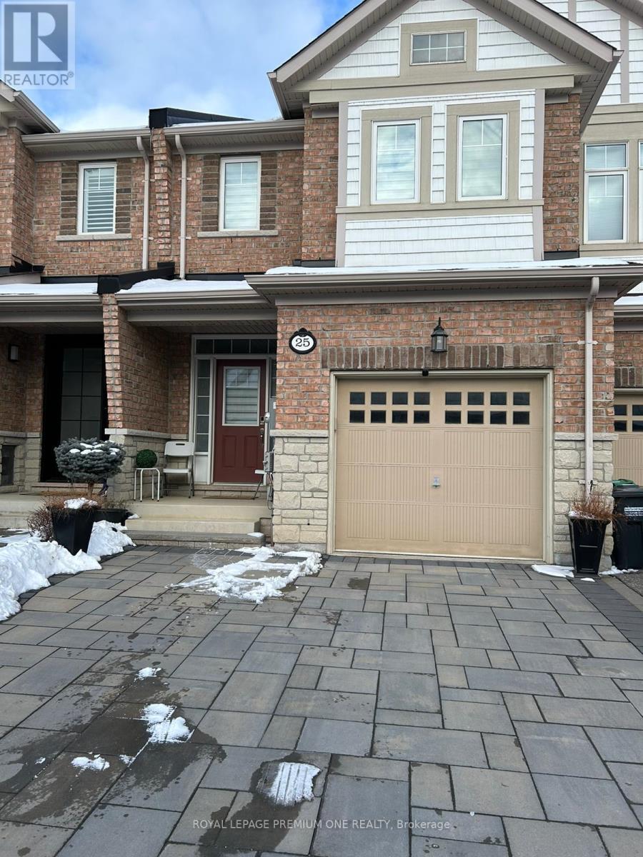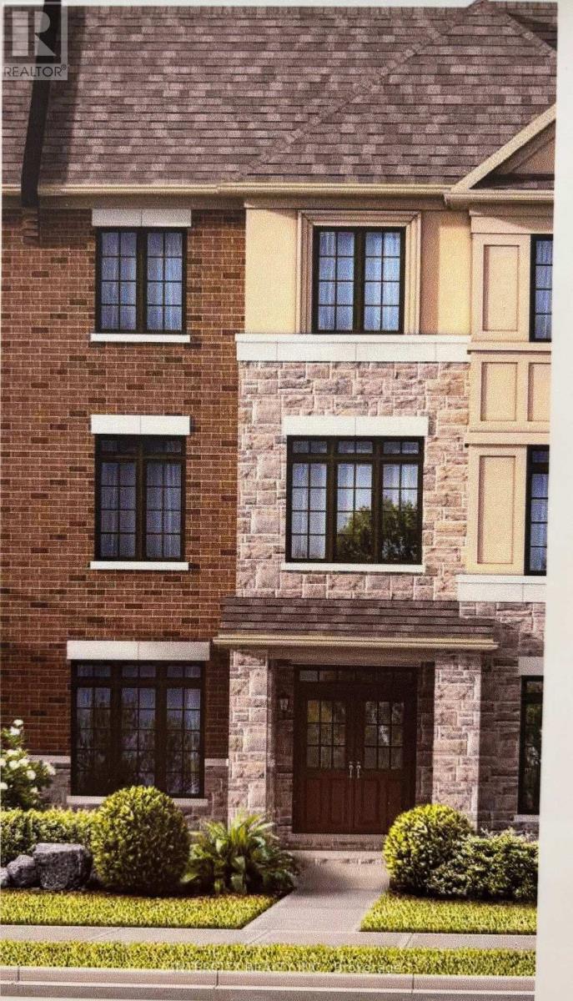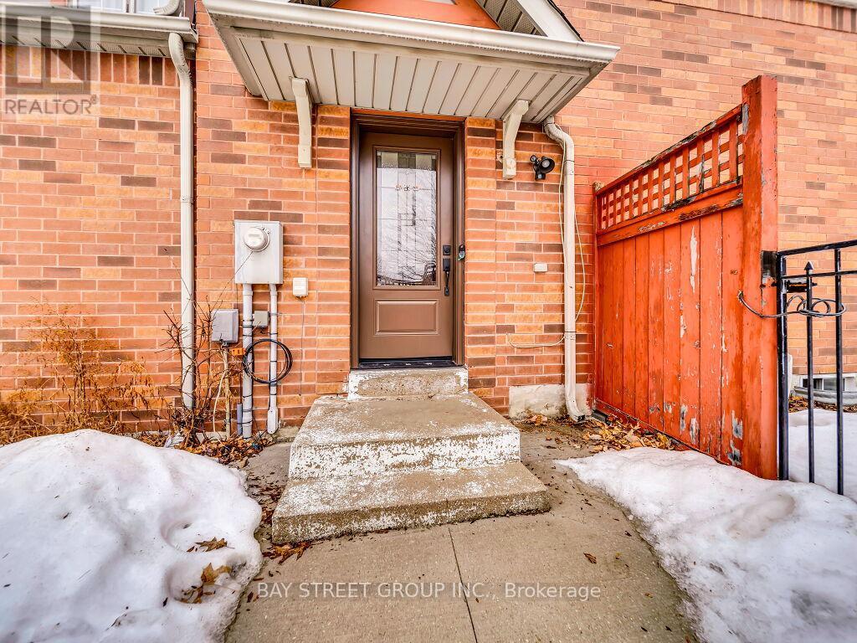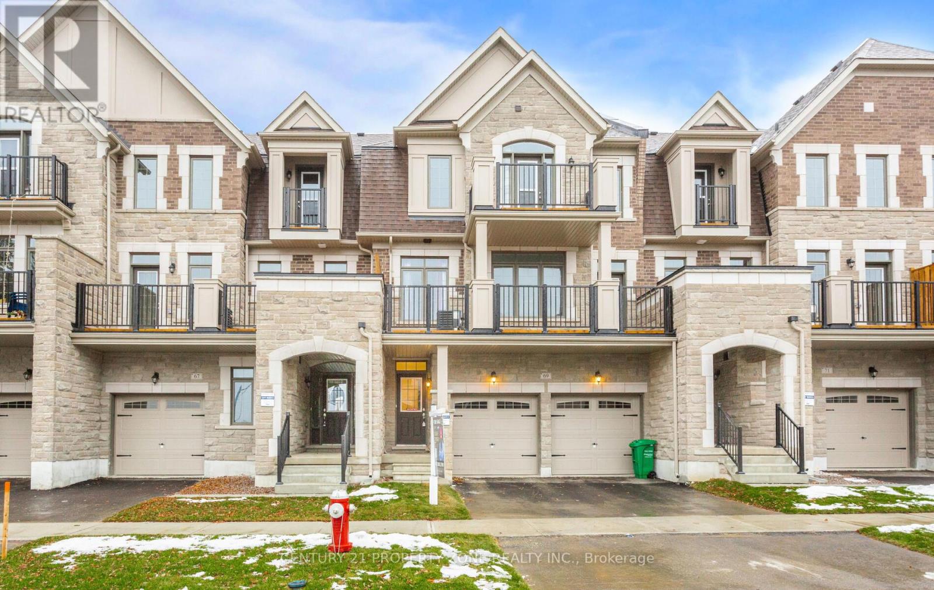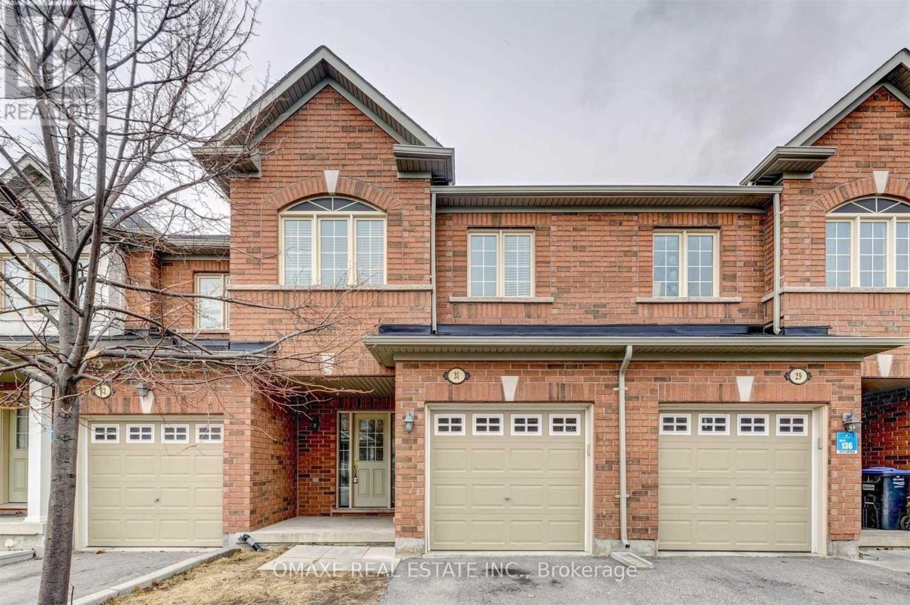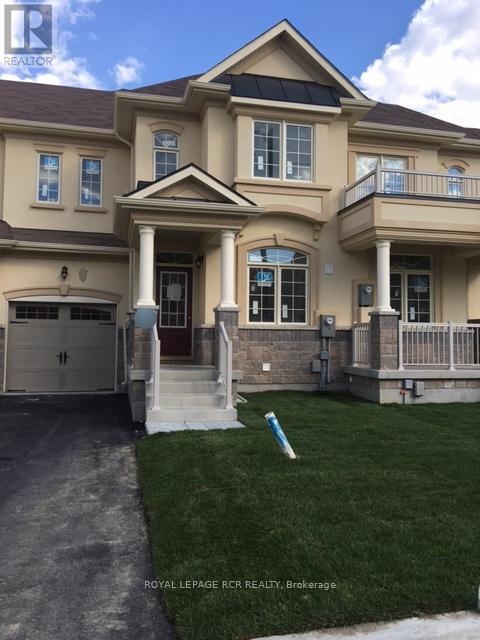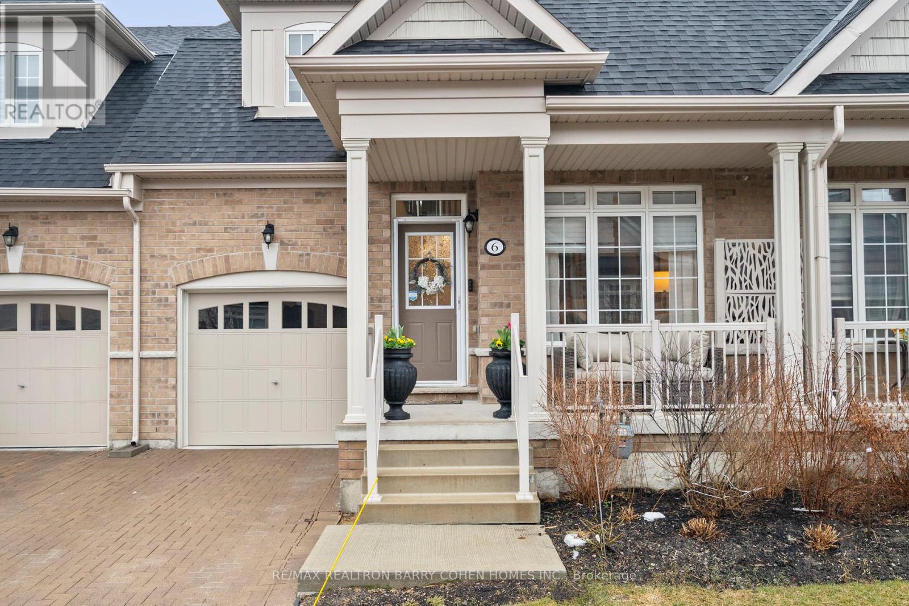Free account required
Unlock the full potential of your property search with a free account! Here's what you'll gain immediate access to:
- Exclusive Access to Every Listing
- Personalized Search Experience
- Favorite Properties at Your Fingertips
- Stay Ahead with Email Alerts





$949,000
7 PENDULUM CIRCLE N
Brampton, Ontario, Ontario, L6R3N5
MLS® Number: W12092435
Property description
Another Stunning Brick & Stone Showstopper Quality Built Gem offers 3+1* Bedrooms & 4 Washrooms(1500-2000Sqft) Townhouse In Beautiful Community of Springdale, Just Upgraded Extended Exposed aggregate concrete Walkaway and porch, stair With illuminating Stones like stars in night adding to curb appeal ; other Lots Of Upgrades. @ 2nd Floor Laundry Room, Pot Lights, Finished Basement With 3Pc Washroom + Kitchen + Accent Wall & Could Be An Additional Bedroom(+1*), Beautiful View Backyard With Gazebo, Nice Vibes Lightings & Furniture Set, Water Filtration System That Includes Water Softener For The Entire House. Tankless Hot Water (Owned). Some Pictures are virtual staged. Beautiful Neighborhood, Close To Highway 410, Park, Shopping Plaza, Bus Stops, School Bus Route And Walking Distance To Schools, Must See !!!
Building information
Type
*****
Age
*****
Appliances
*****
Basement Development
*****
Basement Type
*****
Construction Style Attachment
*****
Cooling Type
*****
Exterior Finish
*****
Fireplace Present
*****
Flooring Type
*****
Foundation Type
*****
Half Bath Total
*****
Heating Fuel
*****
Heating Type
*****
Size Interior
*****
Stories Total
*****
Utility Water
*****
Land information
Sewer
*****
Size Depth
*****
Size Frontage
*****
Size Irregular
*****
Size Total
*****
Rooms
Main level
Foyer
*****
Dining room
*****
Kitchen
*****
Living room
*****
Basement
Recreational, Games room
*****
Bedroom 4
*****
Second level
Laundry room
*****
Bedroom 3
*****
Bedroom 2
*****
Primary Bedroom
*****
Main level
Foyer
*****
Dining room
*****
Kitchen
*****
Living room
*****
Basement
Recreational, Games room
*****
Bedroom 4
*****
Second level
Laundry room
*****
Bedroom 3
*****
Bedroom 2
*****
Primary Bedroom
*****
Courtesy of HOMELIFE SILVERCITY REALTY INC.
Book a Showing for this property
Please note that filling out this form you'll be registered and your phone number without the +1 part will be used as a password.

