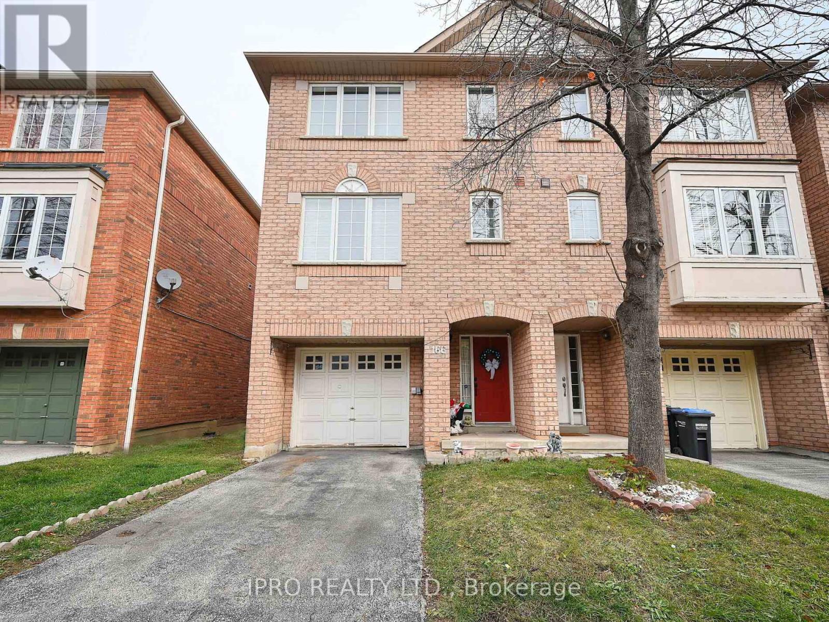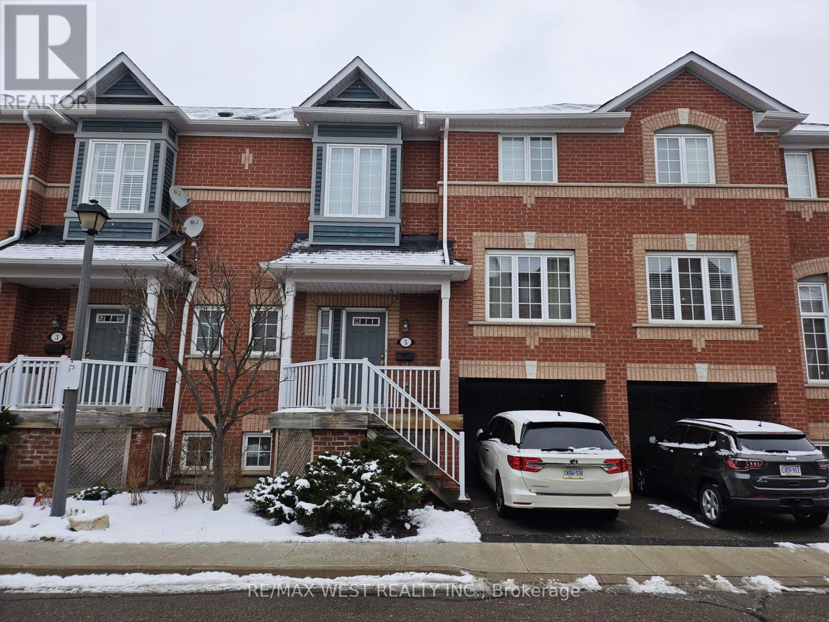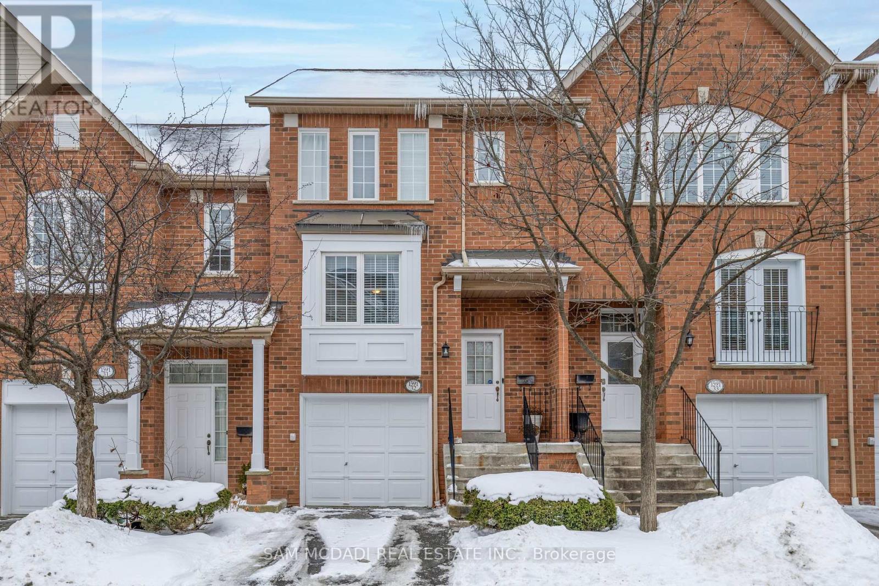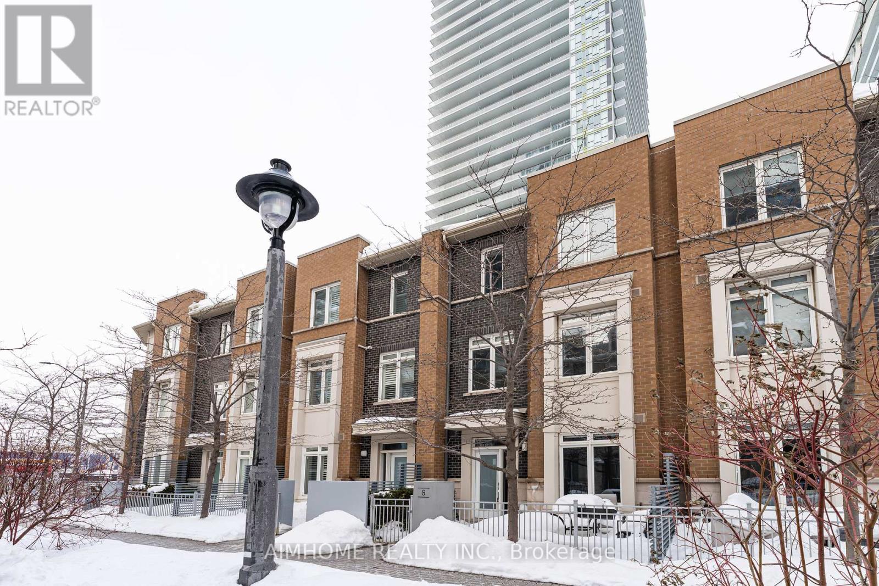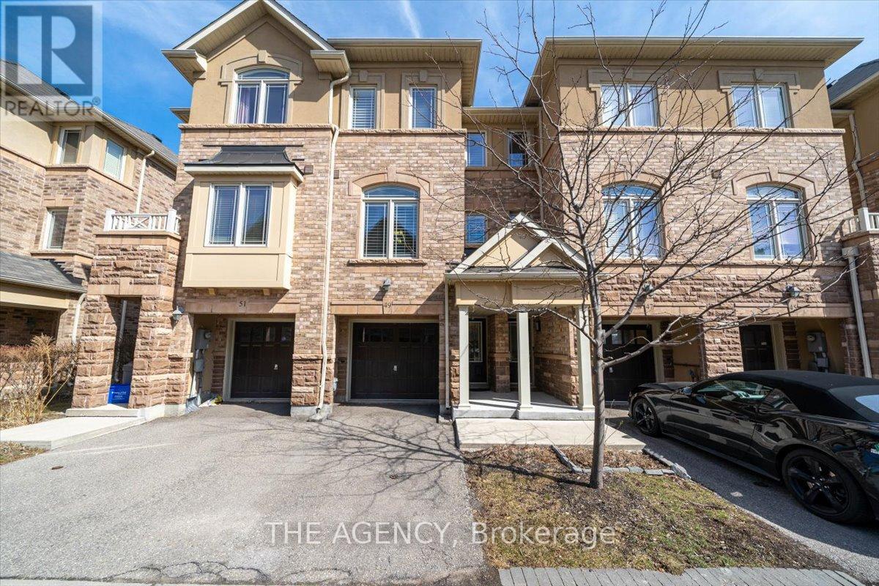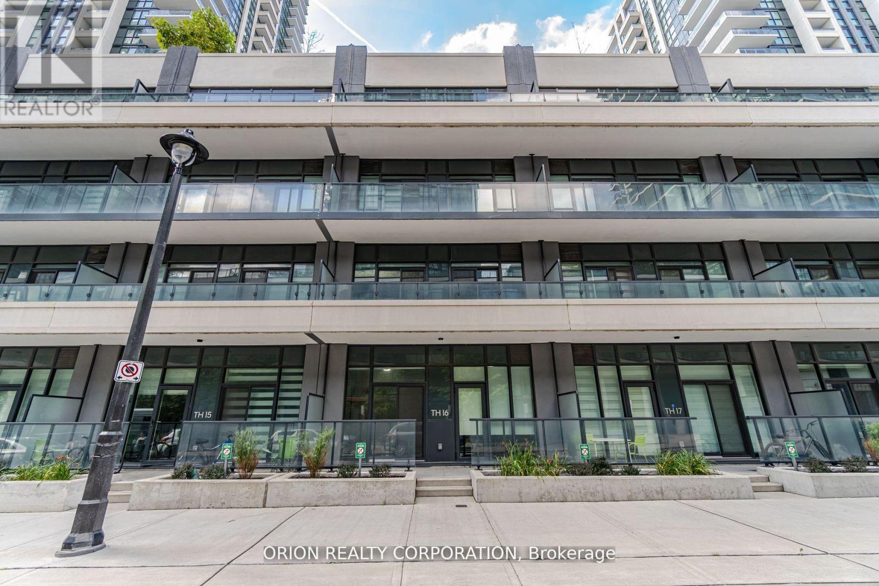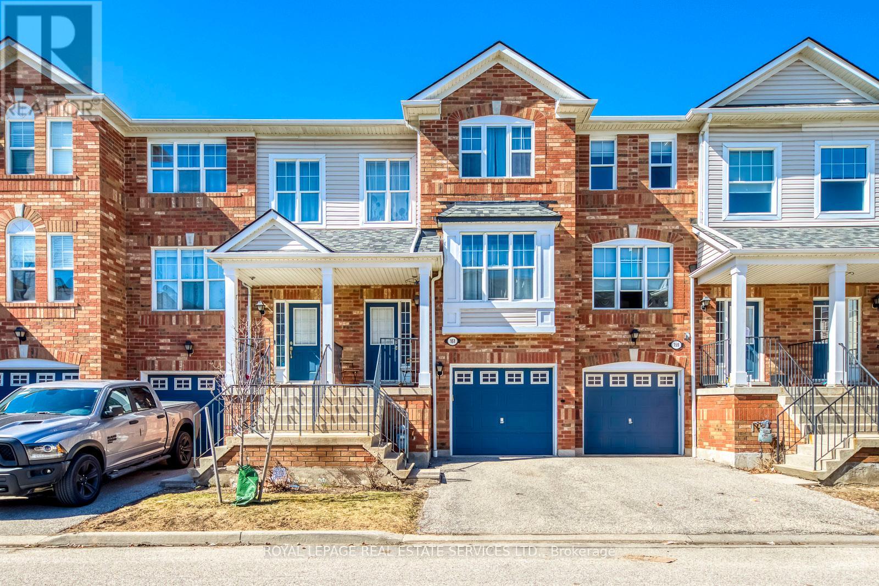Free account required
Unlock the full potential of your property search with a free account! Here's what you'll gain immediate access to:
- Exclusive Access to Every Listing
- Personalized Search Experience
- Favorite Properties at Your Fingertips
- Stay Ahead with Email Alerts
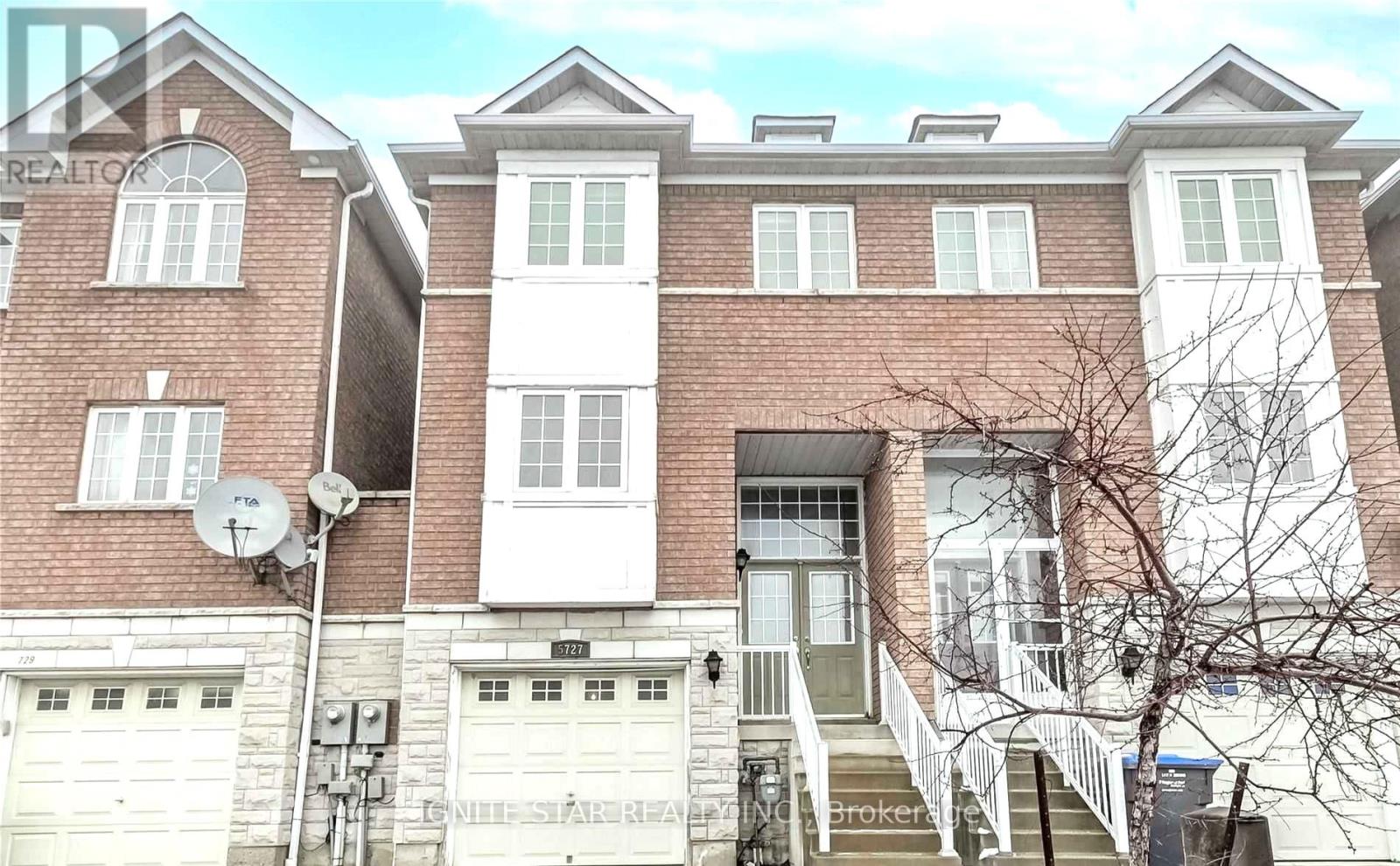

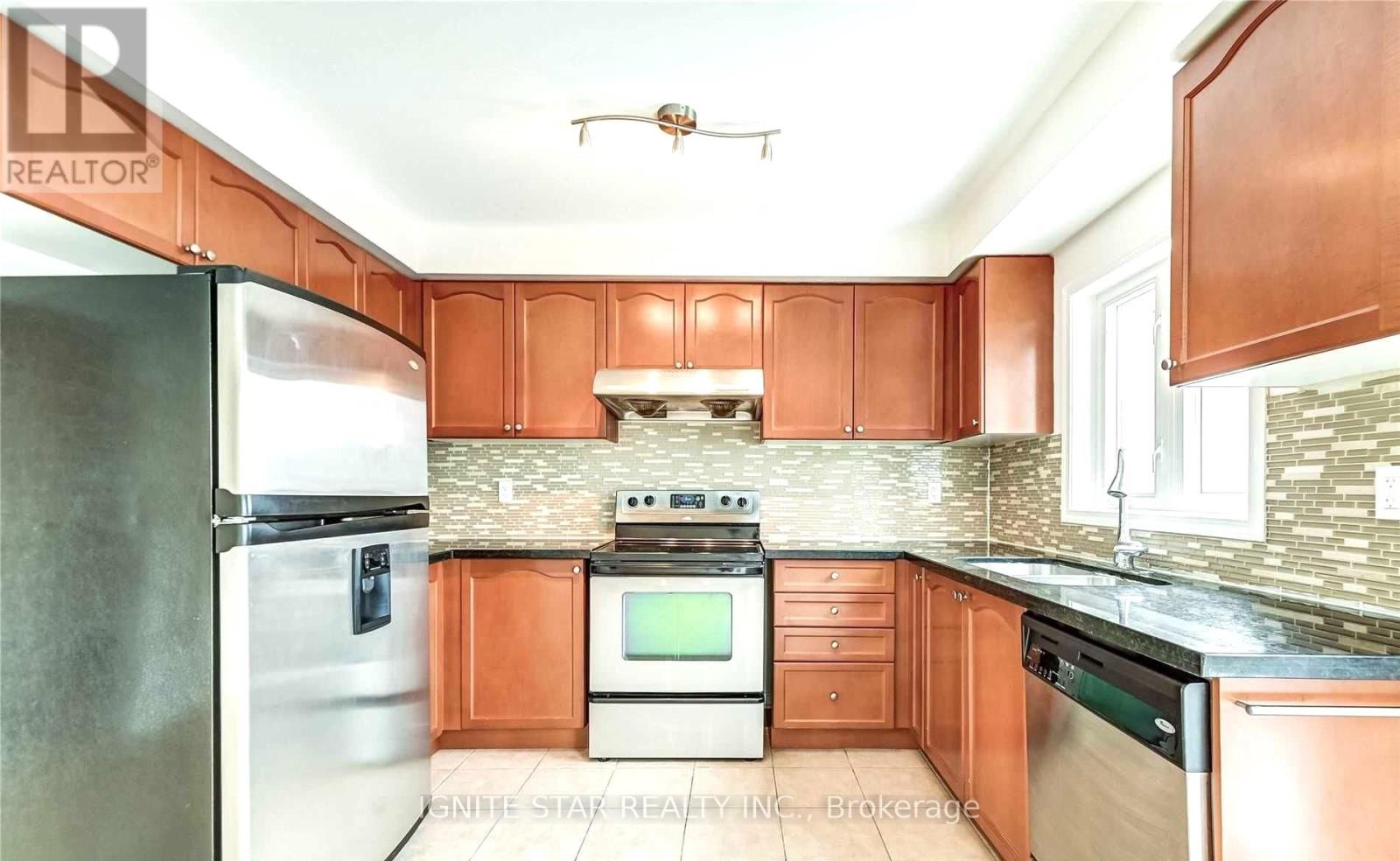

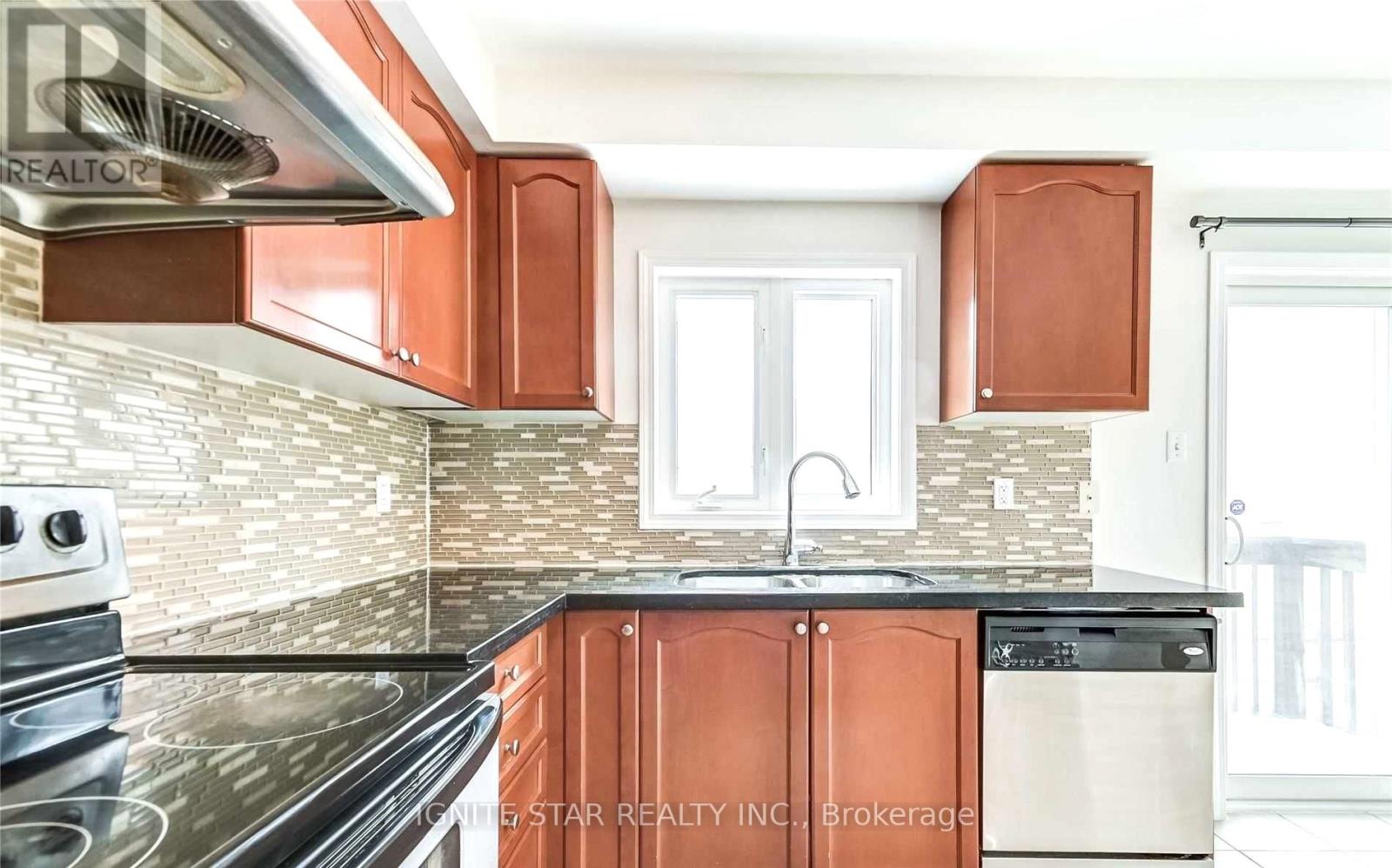
$950,000
5727 RETREAT STREET
Mississauga, Ontario, Ontario, L5R0B5
MLS® Number: W12091014
Property description
Bright** & Spacious** 4-Bedroom (3+1) Freehold** Townhouse in Central Mississauga.. Welcome to your future home -Freehold concept, a beautifully maintained, light-filled townhouse offering comfort, functionality, and warm energy in one of Mississaugas most convenient and family-friendly neighborhoods. Key Features***: 3 Bedrooms, including a spacious primary suite*. 1 Large multi-use room at Ground loevel, ideal as a family room, home office, or guest space. 2 Full bathrooms + two 2PC washrooms. Bright, well-appointed kitchen****Open-concept living & dining area, perfect for hosting or relaxing**. Abundant natural light* and a calm, airy feel throughout*. Thoughtful layout with a great flow between private and shared spaces*. Dedicated parking and visitor parking available*. No house blocking in front and behind*. Location Highlights: Centrally located* .Close to top-rated schools*. Minutes to Square One Shopping Centre*, banks* , restaurants*, parks*, and walking trails*. Easy access to 401, 403, QEW, and public transit (GO Station nearby)**. Quiet, well-managed complex with low common element fee**. Lovingly cared for over the years*. This home isn't just a propertyits, it is a space filled with potential**, peace**, and purpose**. Whether your starting a new chapter or expanding your lifestyle, this home is ready to support your journey***. Don't miss out on this excellent location! The Heartland Town centre mall is a mere 5-minute stroll away, offering a diverse array of retail & dining options at your fingertips. Nearby Walmart & Costco stores ensure that your everyday essentials are within an arm's reach. This house also has convenient nearby access to public transport, several schools in the area, access to Hwy 401/403 & much more. Small POTL Fee of $129.65/month covers road maintenance, streetlights, community playground, garbage removal & visitors parking.
Building information
Type
*****
Appliances
*****
Basement Development
*****
Basement Features
*****
Basement Type
*****
Construction Style Attachment
*****
Cooling Type
*****
Exterior Finish
*****
Flooring Type
*****
Foundation Type
*****
Half Bath Total
*****
Heating Fuel
*****
Heating Type
*****
Size Interior
*****
Stories Total
*****
Utility Water
*****
Land information
Amenities
*****
Sewer
*****
Size Depth
*****
Size Frontage
*****
Size Irregular
*****
Size Total
*****
Rooms
Ground level
Family room
*****
Laundry room
*****
Bathroom
*****
Main level
Foyer
*****
Eating area
*****
Kitchen
*****
Dining room
*****
Living room
*****
Third level
Bathroom
*****
Bedroom 3
*****
Bedroom 2
*****
Primary Bedroom
*****
Ground level
Family room
*****
Laundry room
*****
Bathroom
*****
Main level
Foyer
*****
Eating area
*****
Kitchen
*****
Dining room
*****
Living room
*****
Third level
Bathroom
*****
Bedroom 3
*****
Bedroom 2
*****
Primary Bedroom
*****
Ground level
Family room
*****
Laundry room
*****
Bathroom
*****
Main level
Foyer
*****
Eating area
*****
Kitchen
*****
Dining room
*****
Living room
*****
Third level
Bathroom
*****
Bedroom 3
*****
Bedroom 2
*****
Primary Bedroom
*****
Ground level
Family room
*****
Laundry room
*****
Bathroom
*****
Main level
Foyer
*****
Eating area
*****
Kitchen
*****
Dining room
*****
Living room
*****
Third level
Bathroom
*****
Bedroom 3
*****
Bedroom 2
*****
Primary Bedroom
*****
Ground level
Family room
*****
Laundry room
*****
Courtesy of IGNITE STAR REALTY INC.
Book a Showing for this property
Please note that filling out this form you'll be registered and your phone number without the +1 part will be used as a password.
