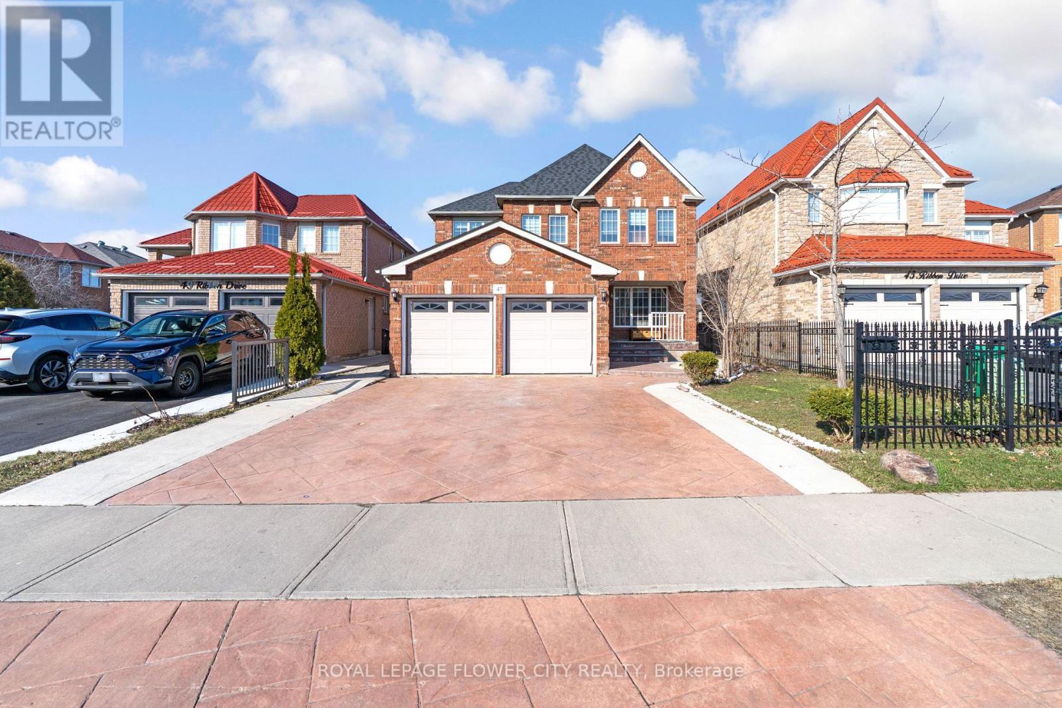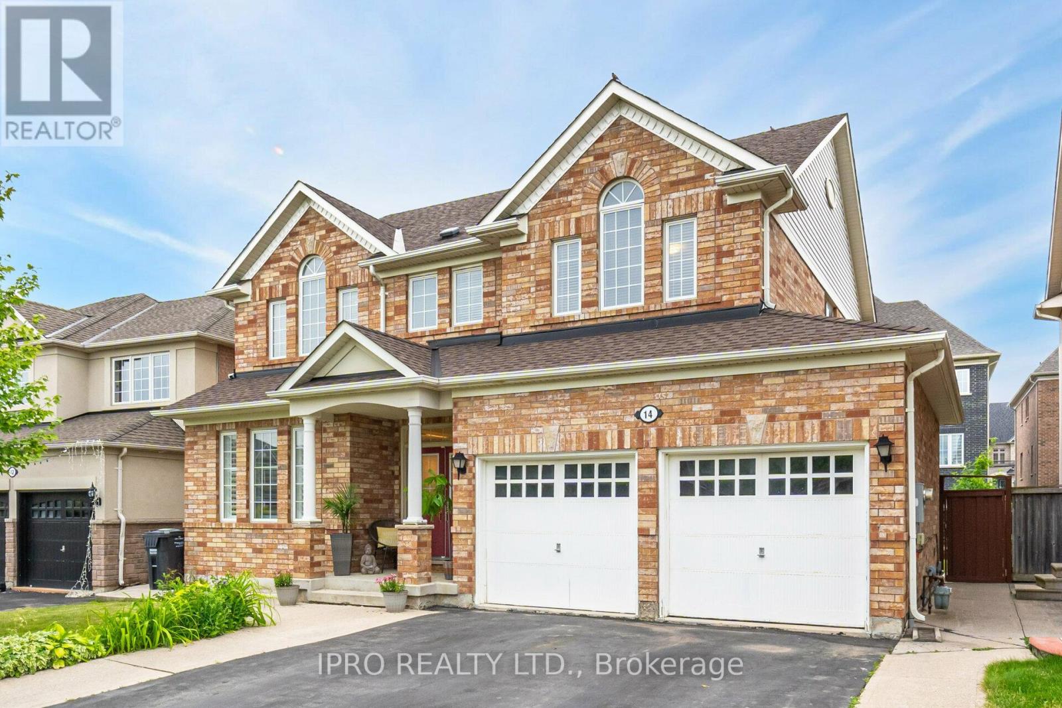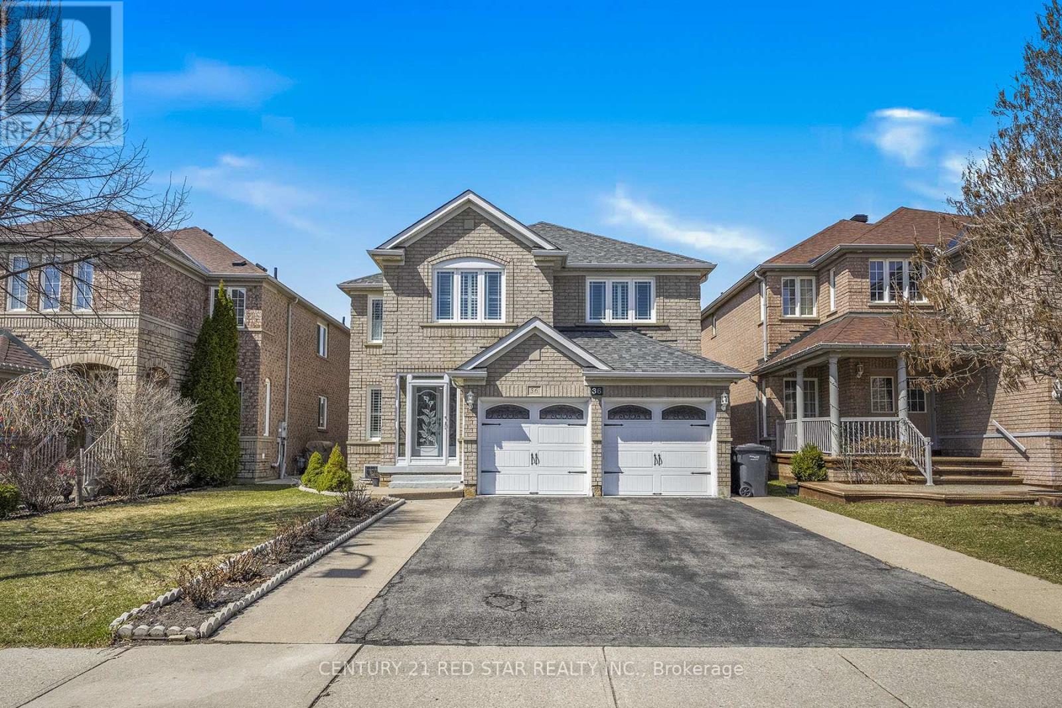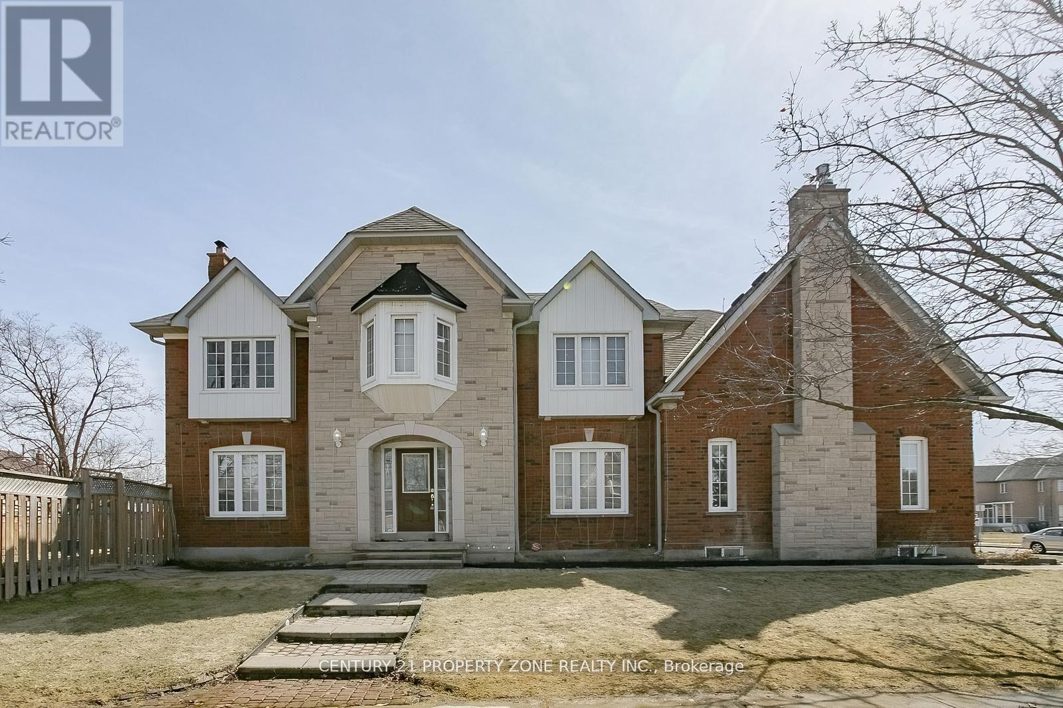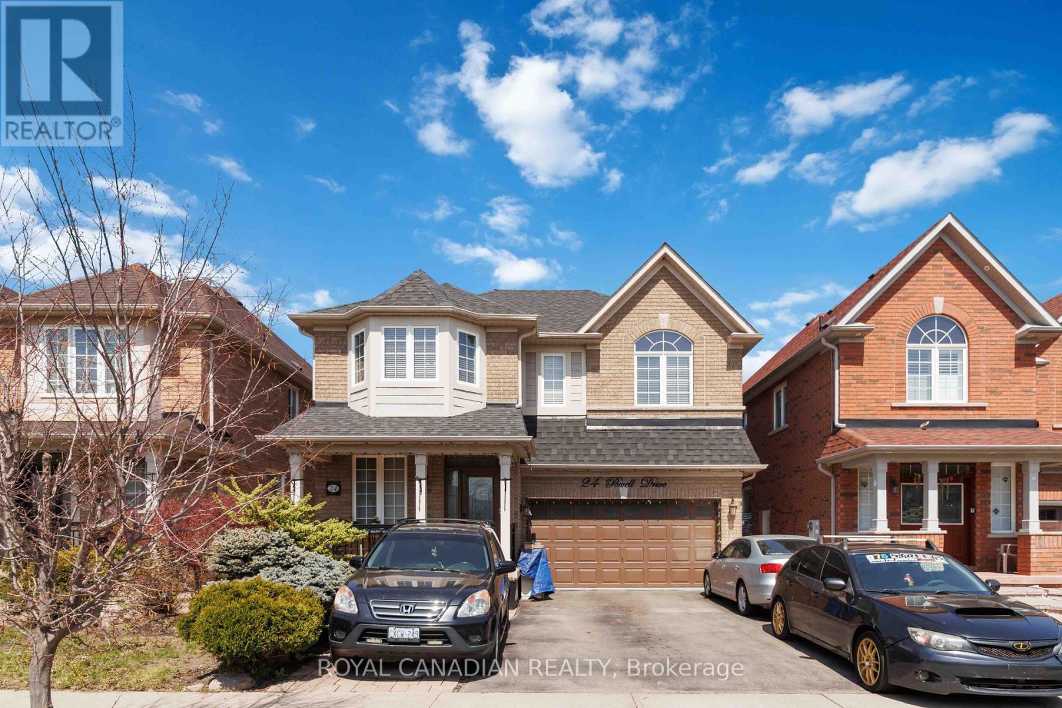Free account required
Unlock the full potential of your property search with a free account! Here's what you'll gain immediate access to:
- Exclusive Access to Every Listing
- Personalized Search Experience
- Favorite Properties at Your Fingertips
- Stay Ahead with Email Alerts




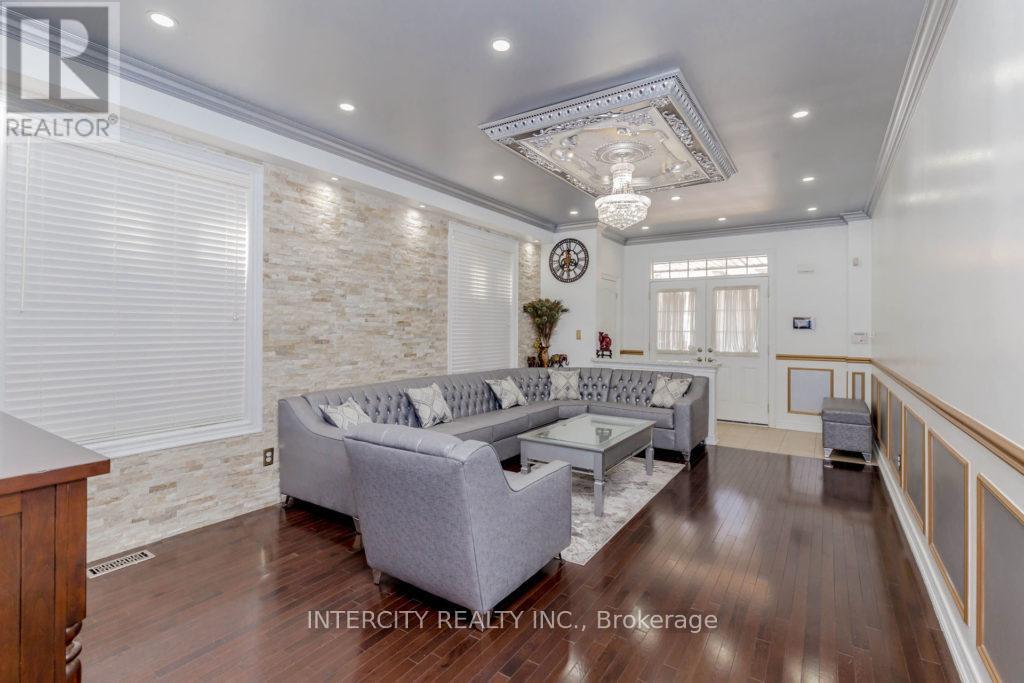
$1,299,999
15 AUTUMN RIDGE DRIVE
Brampton, Ontario, Ontario, L6R0X4
MLS® Number: W12089988
Property description
Welcome to your dream home-a beautiful Detached home that combines timeless charm, comfort with a modern elegance, Absolutely Stunning Detached Home with 4+2 Bdrm. Charming Front Entrance with beautiful Medallion Giving An Appealing Look To The House! Exposed front Driveway. Wainscoting in living ,family and lobby. Central vacuum, custom made fireplace in family room .custom made Kitchen - Quartz Counter Tops W Island. Hardwood Floor in Living, Dining, Family Area .The second floor features a large master bedroom with a walk-in closet and 4 piece ensuite, Separate Legal Ent By Builder The finished basement offers a spacious Two bedrooms plus a den, EXTRAS** This home has it all, prime location, exceptional design and a wealth of features that cater to many. It is not to be missed.
Building information
Type
*****
Amenities
*****
Appliances
*****
Basement Development
*****
Basement Features
*****
Basement Type
*****
Construction Style Attachment
*****
Cooling Type
*****
Exterior Finish
*****
Fireplace Present
*****
Fire Protection
*****
Flooring Type
*****
Foundation Type
*****
Half Bath Total
*****
Heating Fuel
*****
Heating Type
*****
Size Interior
*****
Stories Total
*****
Utility Water
*****
Land information
Amenities
*****
Fence Type
*****
Landscape Features
*****
Sewer
*****
Size Depth
*****
Size Frontage
*****
Size Irregular
*****
Size Total
*****
Rooms
Main level
Eating area
*****
Family room
*****
Dining room
*****
Living room
*****
Basement
Bedroom
*****
Living room
*****
Bedroom 2
*****
Second level
Bedroom 4
*****
Bedroom 3
*****
Bedroom 2
*****
Primary Bedroom
*****
Courtesy of INTERCITY REALTY INC.
Book a Showing for this property
Please note that filling out this form you'll be registered and your phone number without the +1 part will be used as a password.

