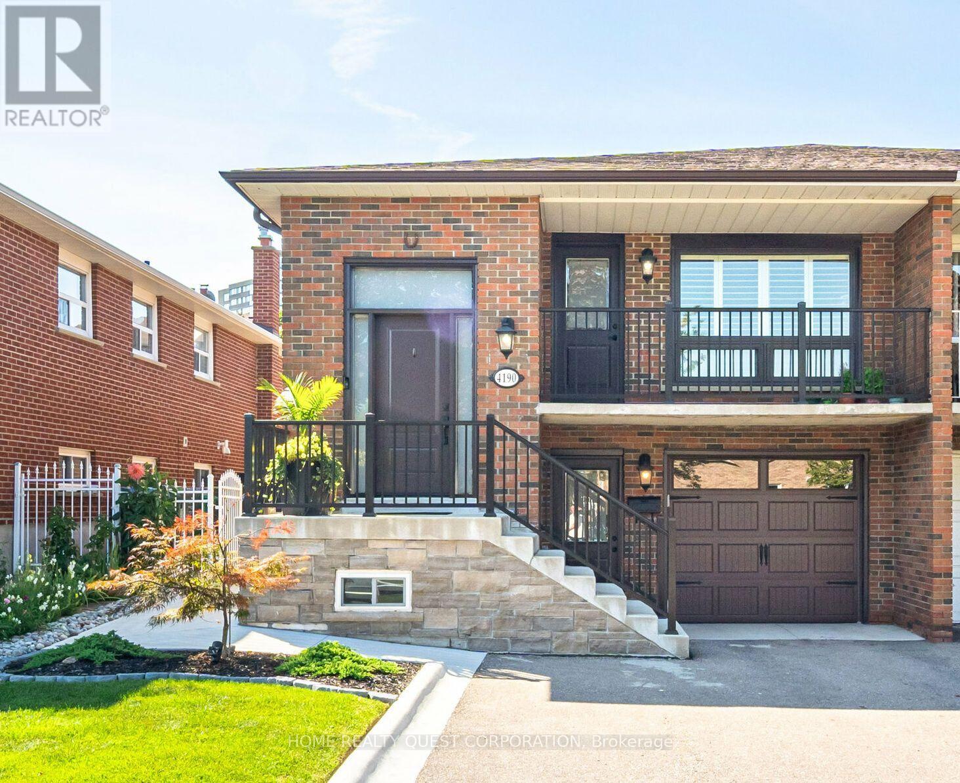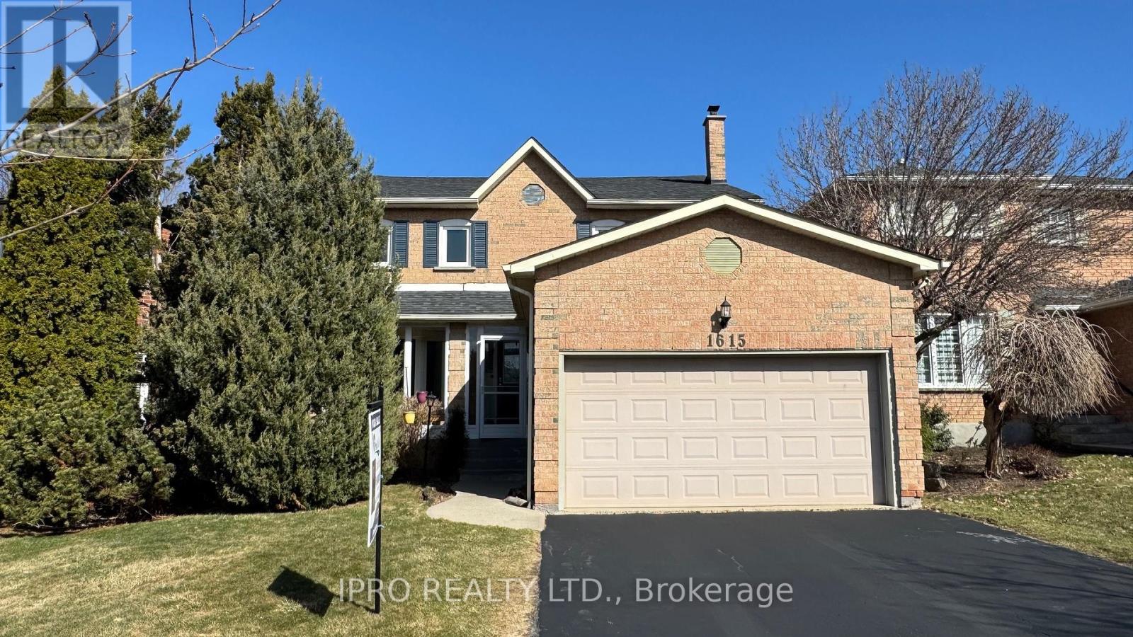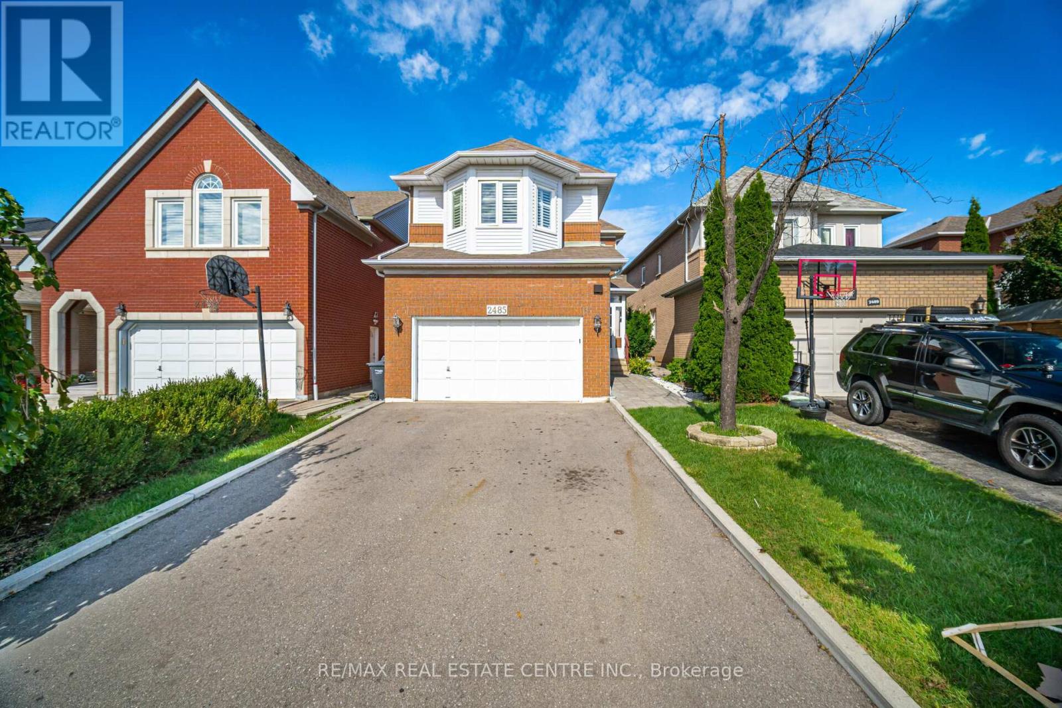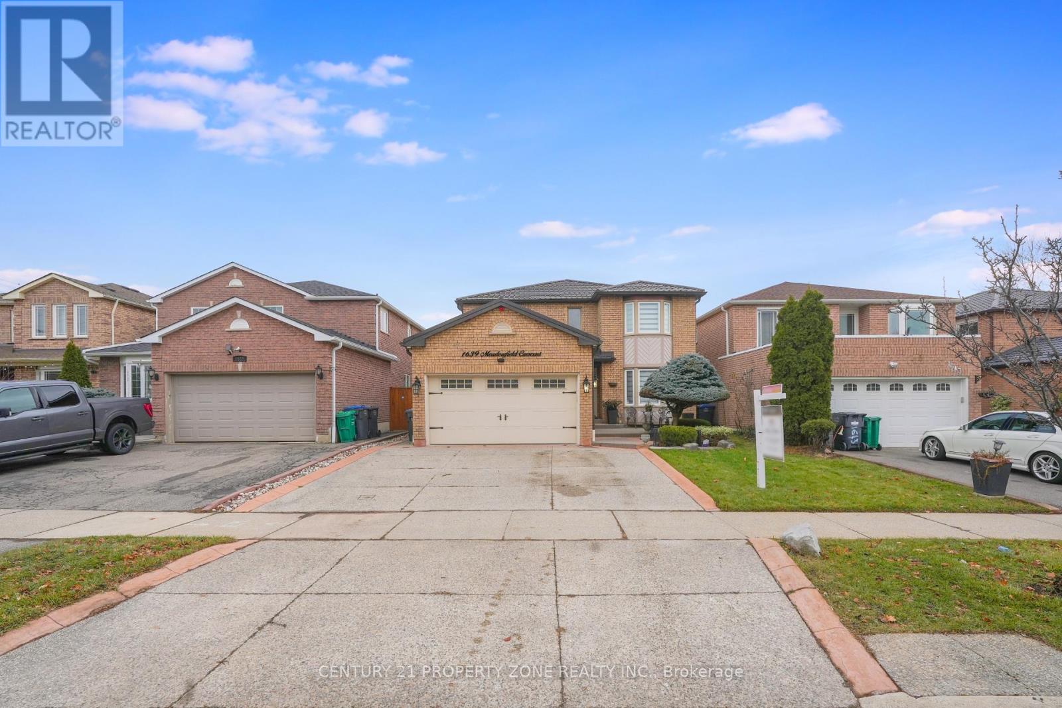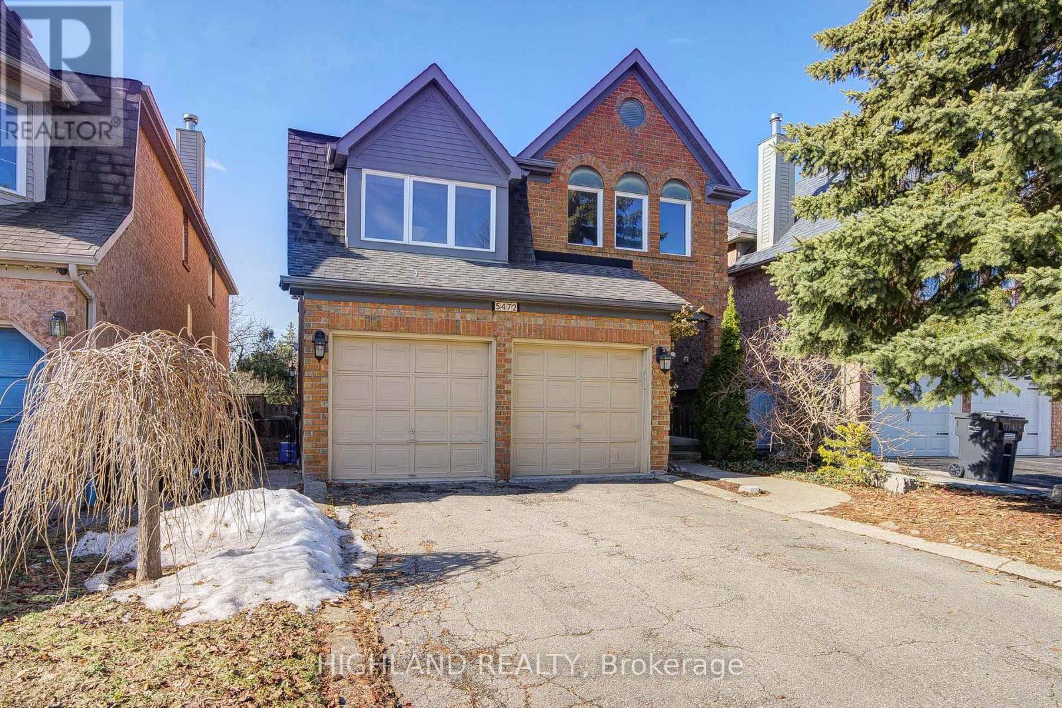Free account required
Unlock the full potential of your property search with a free account! Here's what you'll gain immediate access to:
- Exclusive Access to Every Listing
- Personalized Search Experience
- Favorite Properties at Your Fingertips
- Stay Ahead with Email Alerts
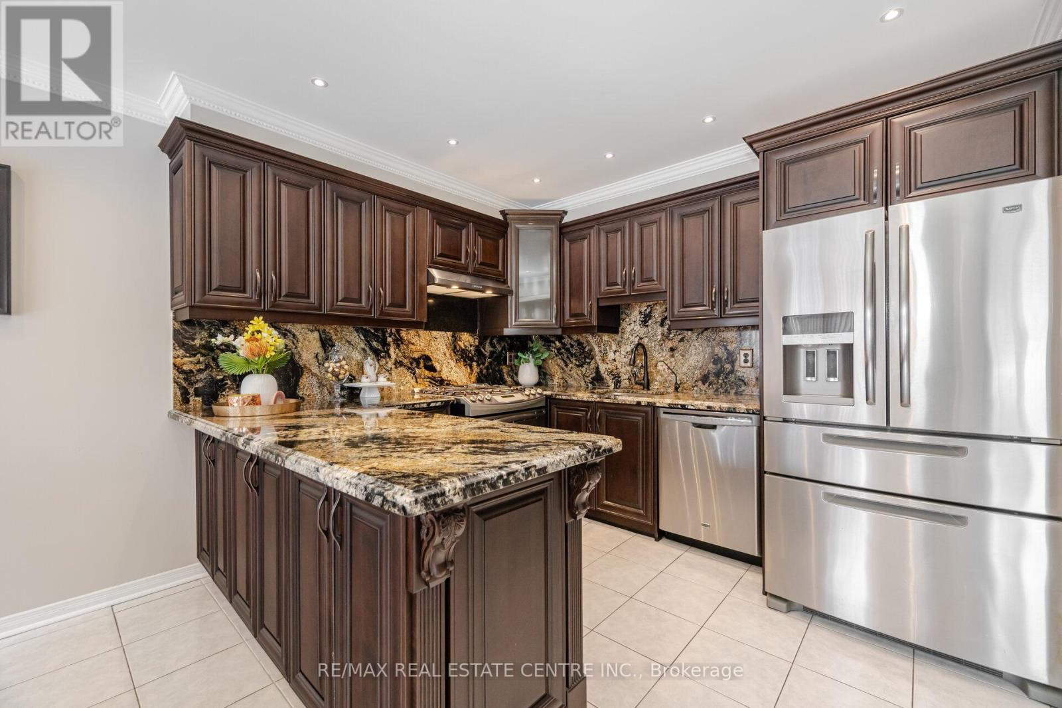
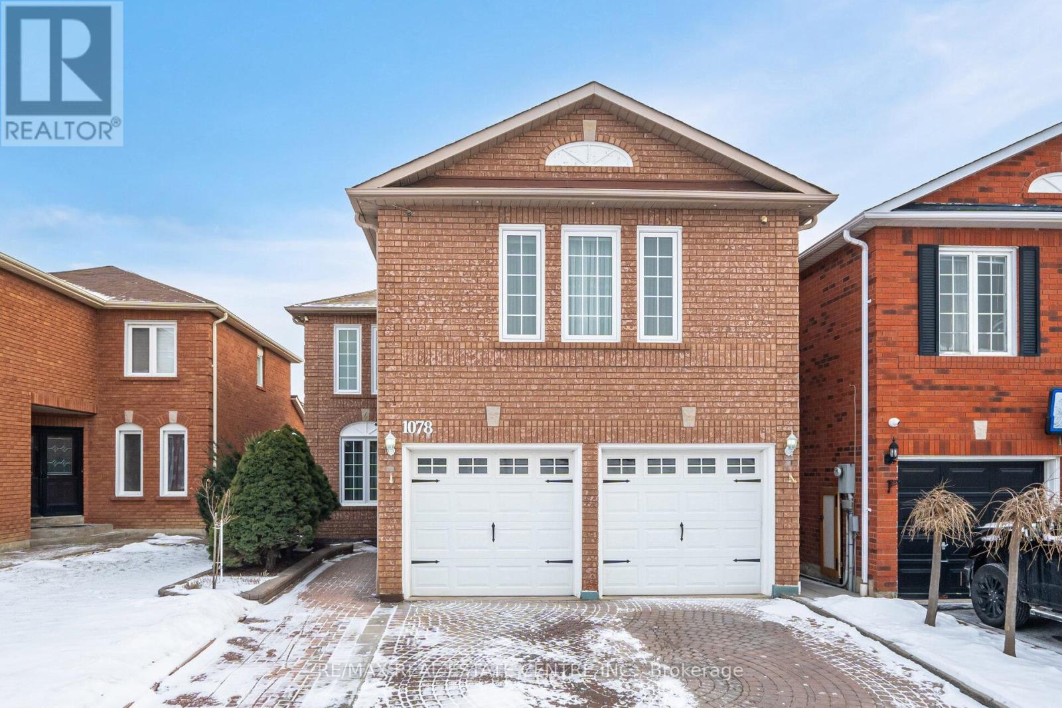
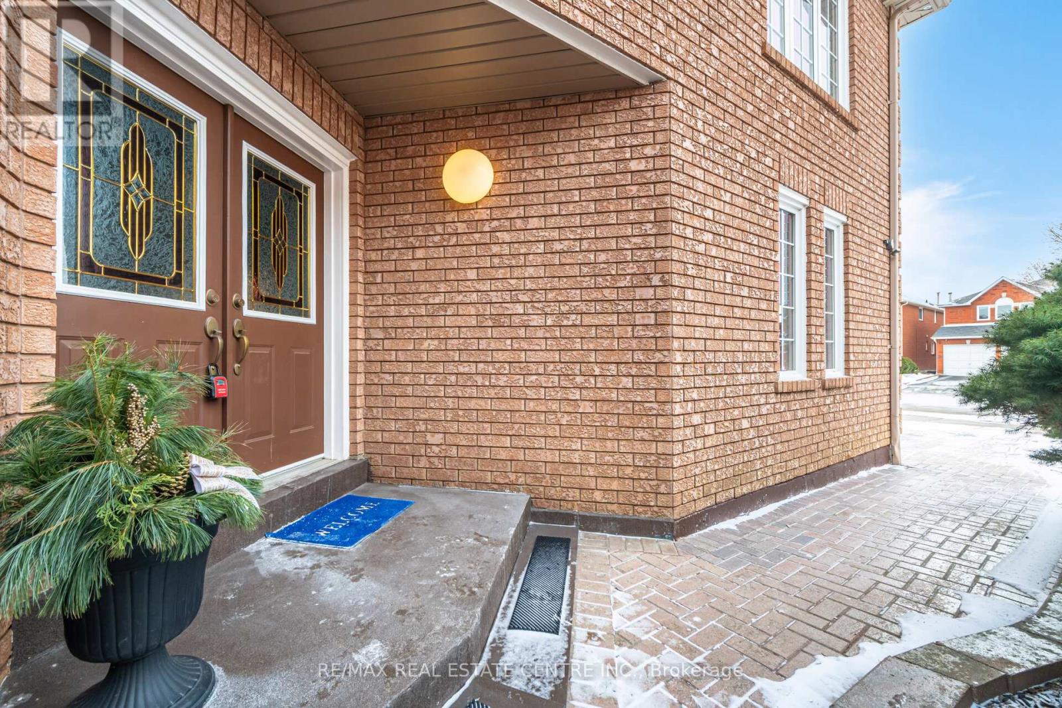
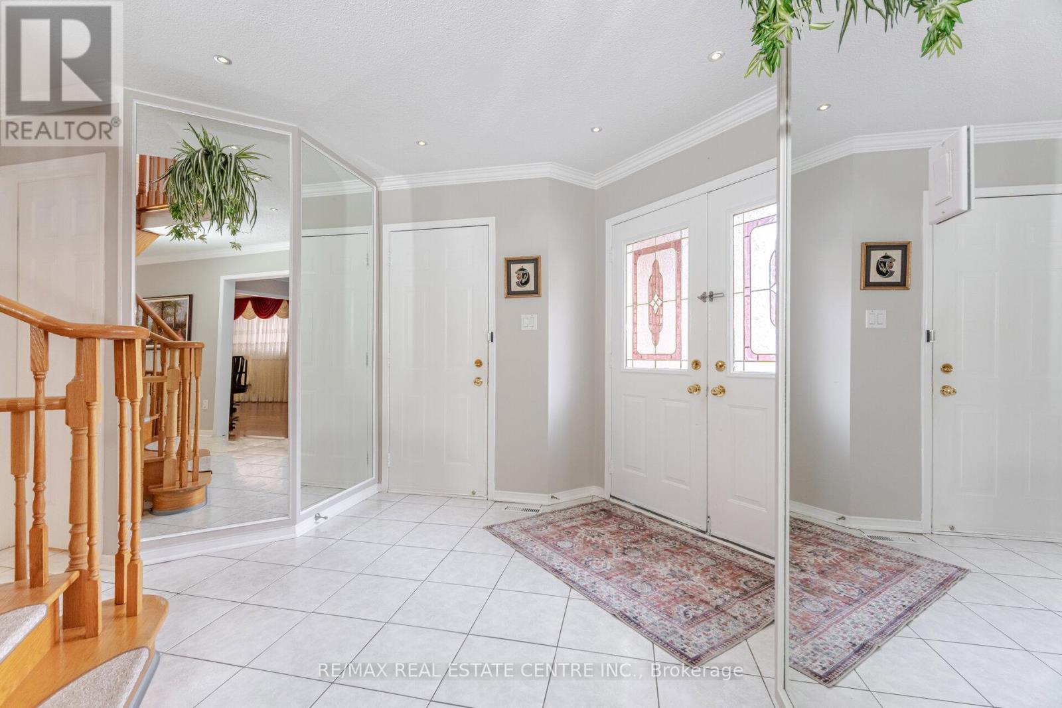
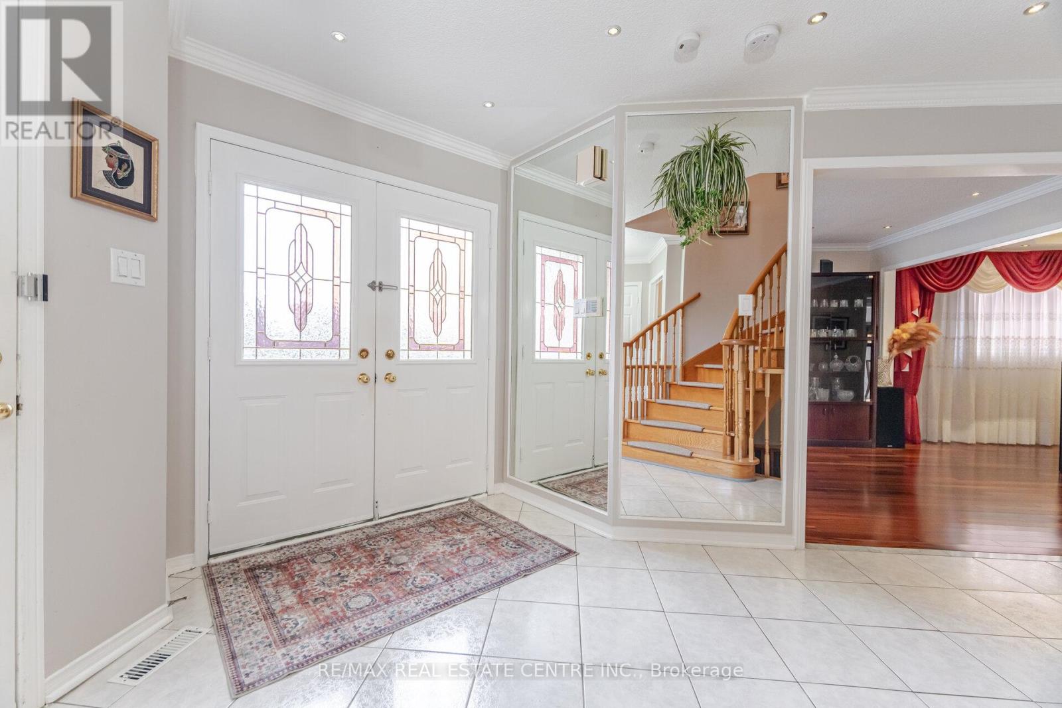
$1,499,900
1078 WINDSOR HILL BOULEVARD
Mississauga, Ontario, Ontario, L5V1P4
MLS® Number: W12089490
Property description
Amazing very well kept 4-Bedrooms detached home in the highly desirable, family-oriented neighborhood of East Credit, -->>The main floor boasts a spacious and inviting layout, featuring a bright living room, a formal dining area, and a cozy family room ideal for relaxing evenings-->>The kitchen is a chefs delight with Upgraded with Granite Counter tops and high-end cabinets and a breakfast area overlooking the backyard. Upstairs, you'll find four generously sized bedrooms, including a luxurious primary suite with a walk-in closet and Ensuite bathroom. This home is ideally located close to top-rated schools, making it perfect for families with children. New windows (2018), New A/C (2022), You'll enjoy easy access to major highways (401, 403, 407), ensuring seamless commutes, and be just minutes away from shopping centers, parks, Masjid, church and other amenities. This Property offers Finished Basement with built in sound and lighting system, beautiful wet bar makes it really desirable to enjoy gatherings. Don't miss this rare opportunity to own a family home in one of Mississauga's most sought-after locations. Move in and start creating memories today! This fully-bricked gem offers approx. 2,400-2,500 sq. ft. Plus finished Basement of thoughtfully designed living space, perfect for growing families
Building information
Type
*****
Appliances
*****
Basement Development
*****
Basement Type
*****
Construction Style Attachment
*****
Cooling Type
*****
Exterior Finish
*****
Fireplace Present
*****
FireplaceTotal
*****
Flooring Type
*****
Foundation Type
*****
Half Bath Total
*****
Heating Fuel
*****
Heating Type
*****
Size Interior
*****
Stories Total
*****
Utility Water
*****
Land information
Sewer
*****
Size Depth
*****
Size Frontage
*****
Size Irregular
*****
Size Total
*****
Rooms
Main level
Family room
*****
Eating area
*****
Kitchen
*****
Dining room
*****
Living room
*****
Basement
Sitting room
*****
Bedroom
*****
Second level
Bedroom 4
*****
Bedroom 3
*****
Bedroom 2
*****
Primary Bedroom
*****
Main level
Family room
*****
Eating area
*****
Kitchen
*****
Dining room
*****
Living room
*****
Basement
Sitting room
*****
Bedroom
*****
Second level
Bedroom 4
*****
Bedroom 3
*****
Bedroom 2
*****
Primary Bedroom
*****
Courtesy of RE/MAX REAL ESTATE CENTRE INC.
Book a Showing for this property
Please note that filling out this form you'll be registered and your phone number without the +1 part will be used as a password.

