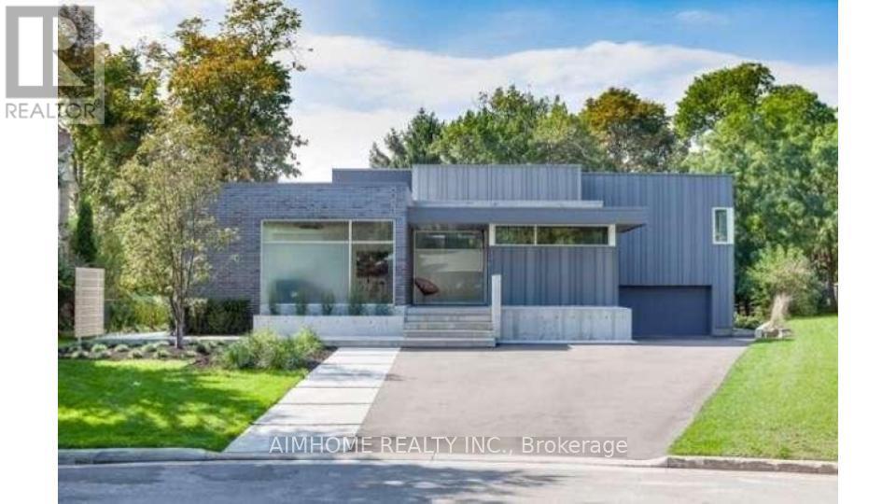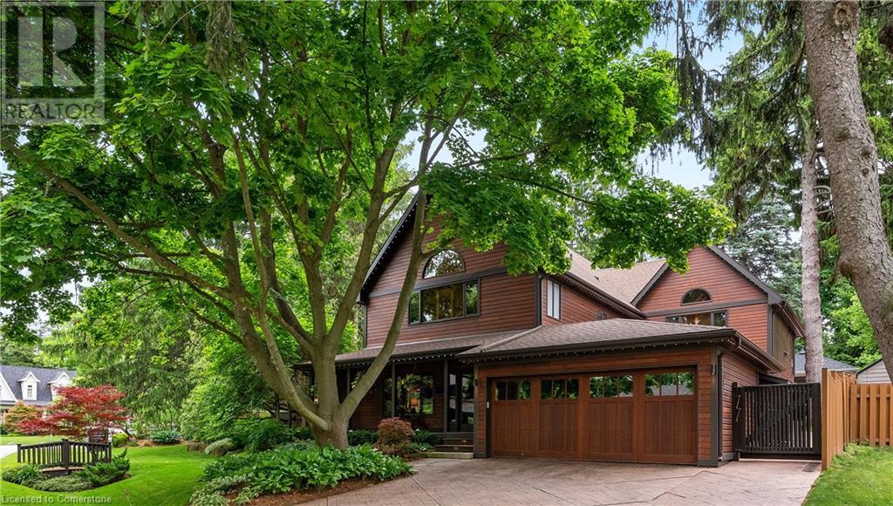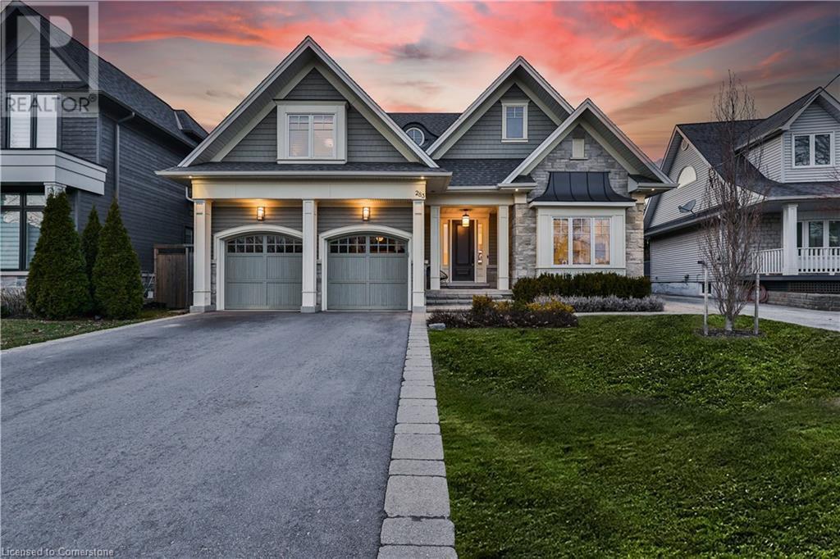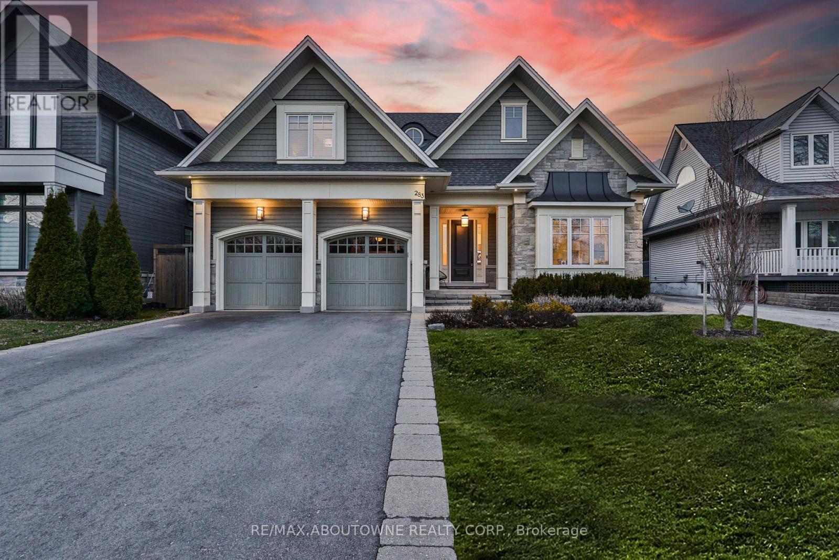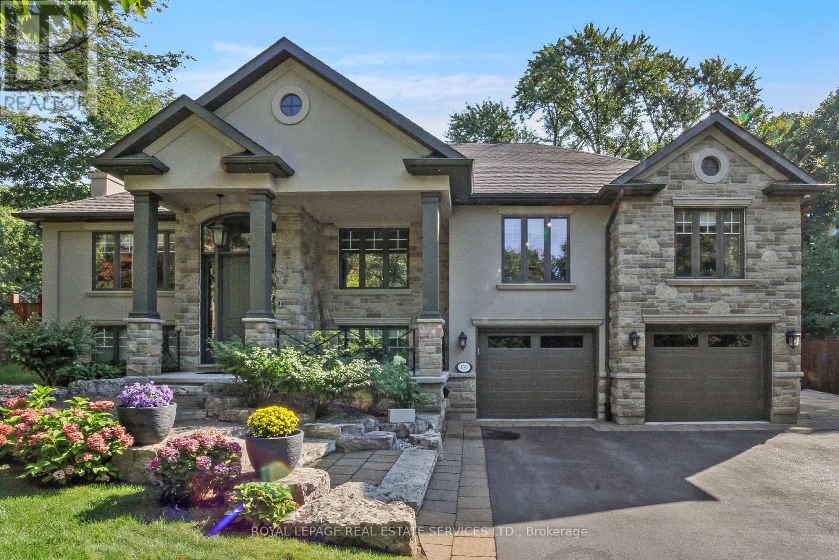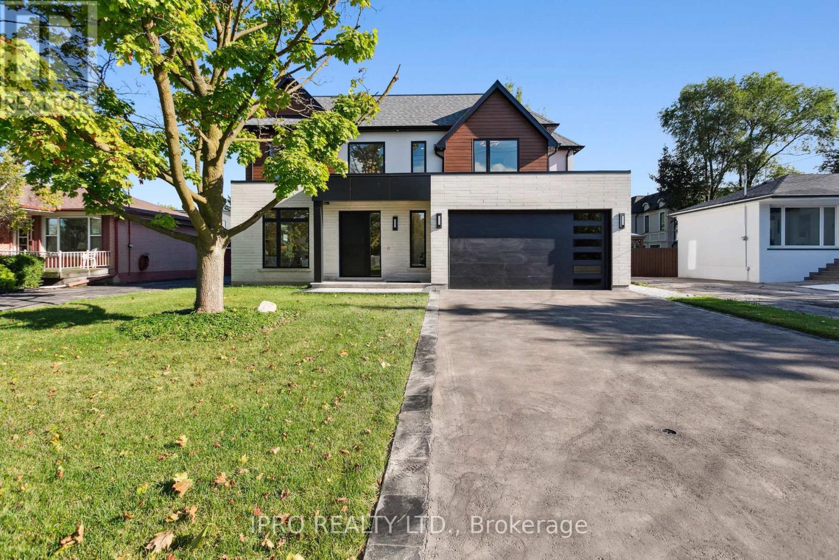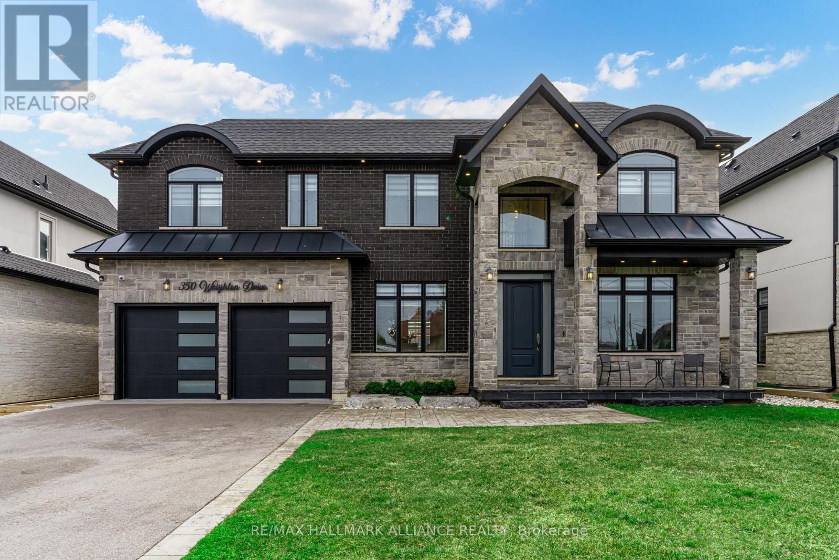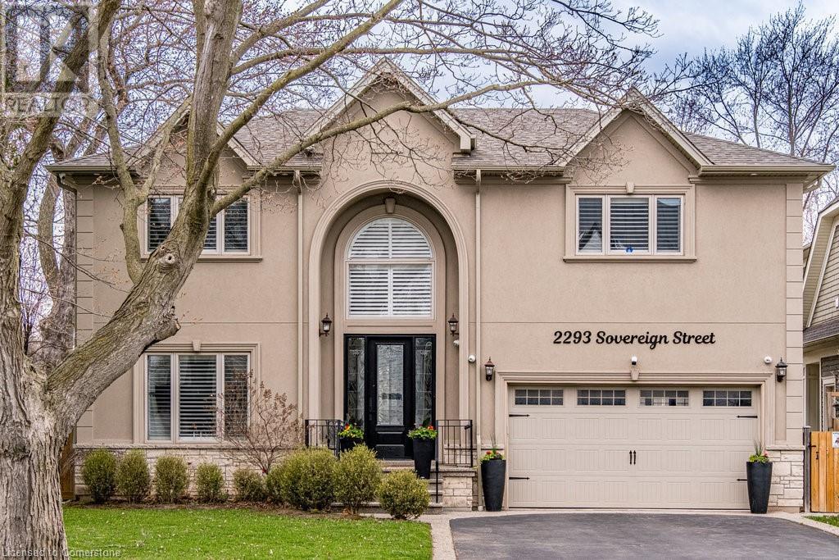Free account required
Unlock the full potential of your property search with a free account! Here's what you'll gain immediate access to:
- Exclusive Access to Every Listing
- Personalized Search Experience
- Favorite Properties at Your Fingertips
- Stay Ahead with Email Alerts
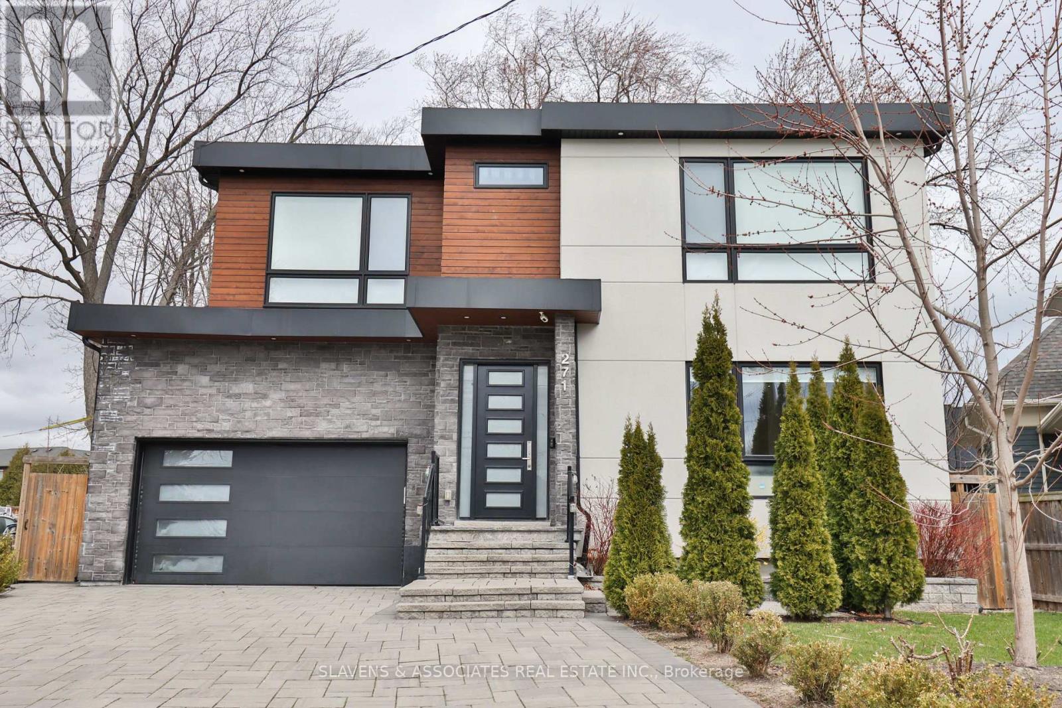
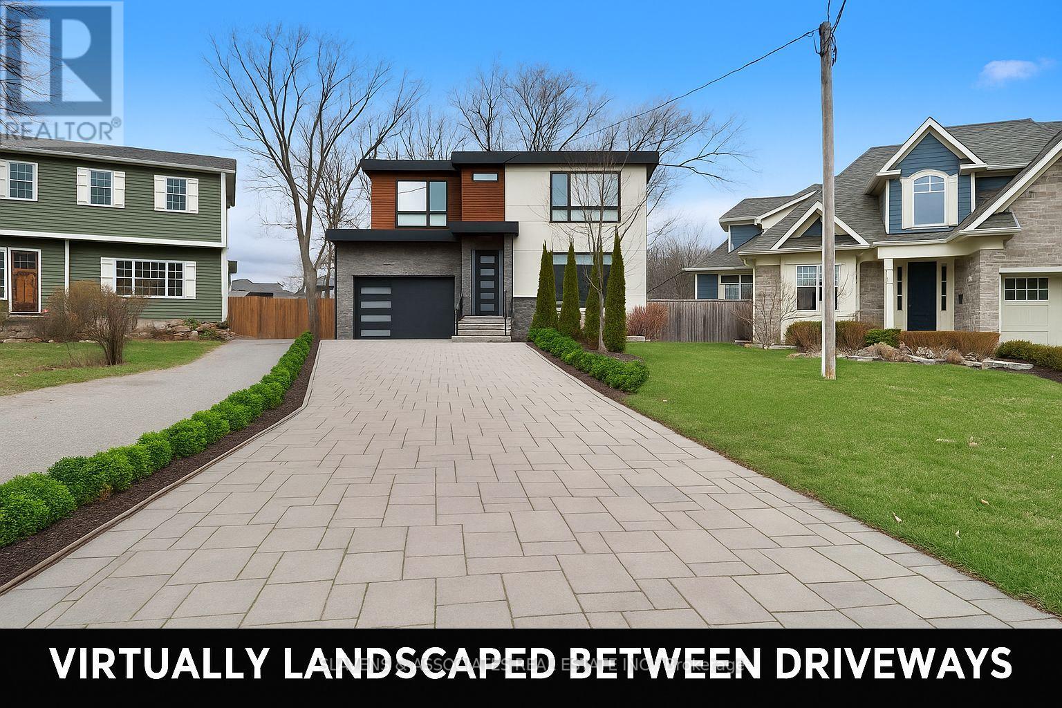
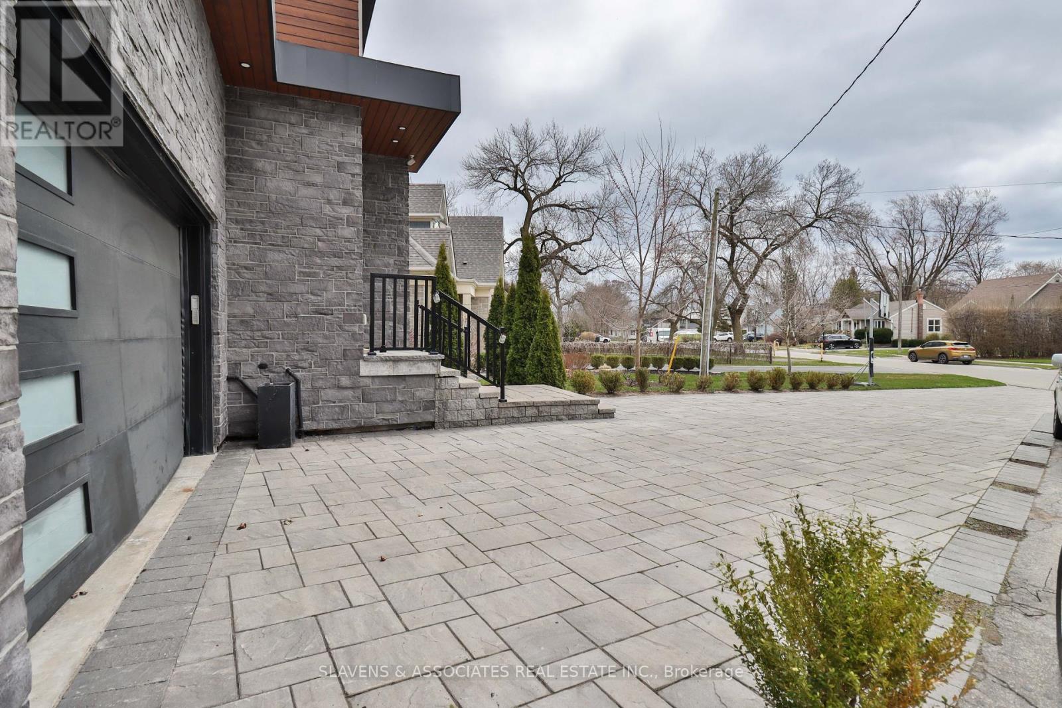
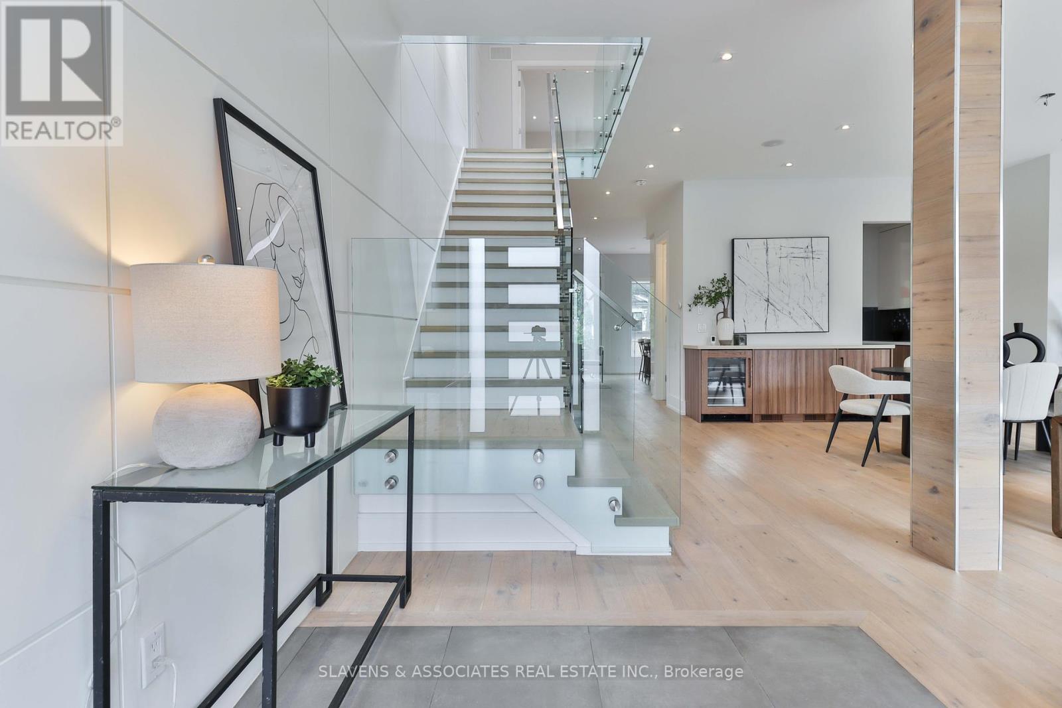
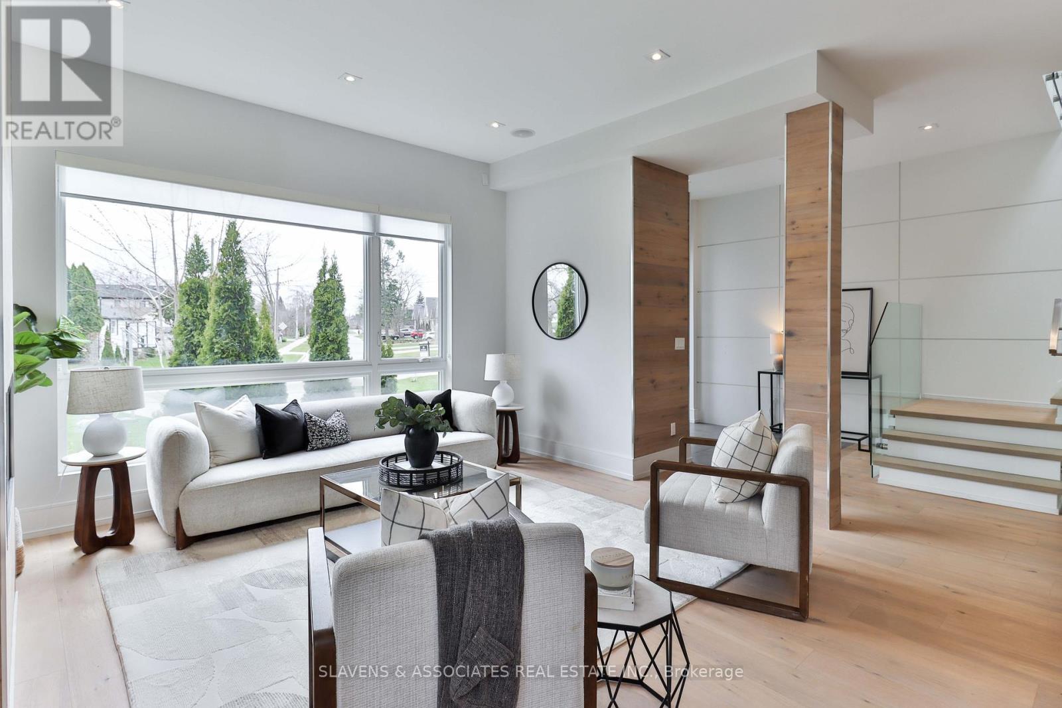
$3,236,000
271 JENNINGS CRESCENT
Oakville, Ontario, Ontario, L6L1W3
MLS® Number: W12089236
Property description
Beautiful BRONTE! Experience A Picture Perfect Lifestyle In This Modern Custom Built 4+1 Bedroom Spectacular Home With Approximately 4700sqft Of Luxury Living Space. The Oversized Treed Pie Shape Lot Widens To 103 Feet Along The Rear Property Line And Is Perfect To Enjoy Stunning Sunsets & Relaxing Family Afternoons & Weekends. A Wonderful Backyard For A Future Pool With Direct Sunlight Filling The Backyard Throughout The Day. Located On A Quite Treed Crescent Within Walking Distance To Bronte Harbour! The Modern Architectural Design Combines Superior Craftsmanship, Eye Catching Details In A Thoughtful & Functional Layout Which Includes A Main Floor Mudroom Accessible From The 2 Car Garage & Side Seperate Entrance Keeping All Coats & Boots Neatly Out Of Sight. A Butler Pantry Which Services The Kitchen & Dining Room. 2 Laundry Rooms Servicing The 2nd Floor & The Lower Level. Oversized Windows & Multiple Walk-Outs To The Impressive Backyard Blends The Light Filled Interior With The Expansive Outdoor Space. The Homes High-End Luxury Finishes Include: Wide Plank Hardwood Floors, Feature Walls Throughout With Custom Paneling & Cabinetry, Top Of The Line Stainless Steel Appliances, Quartz Counter Tops, A Glass Feature Railing, Custom Lighting, Built-In Speakers & More! Once Upstairs You Will Fall In Love With The Huge Primary Bedroom Which Overlooks The Breathtaking Oversized Backyard And Incorporates A Luxurious Walk-In Closet And Zen Inspired 5 Piece Ensuite Bathroom With Heated Floors. The Lower Level Is Sure To Impress With A Nanny Suite, Media Room And The Large Bright Recreational Room With Walk-Out To The Oversized Backyard. This Wonderful Home Is Situated 9 Minutes To The Bronte GO station, 3 Minutes To The Bronte Harbour, 2 Minutes The Resto's, Shops & Amenities On Lakeshore Blvd And Near The Excellent Public Schools That Bronte Has To Offer: Eastview, Thomas A. Blakelock, Pine Grove. Your Home Search Ends Here!
Building information
Type
*****
Amenities
*****
Appliances
*****
Basement Development
*****
Basement Features
*****
Basement Type
*****
Construction Style Attachment
*****
Cooling Type
*****
Exterior Finish
*****
Fireplace Present
*****
Flooring Type
*****
Foundation Type
*****
Half Bath Total
*****
Heating Fuel
*****
Heating Type
*****
Size Interior
*****
Stories Total
*****
Utility Water
*****
Land information
Amenities
*****
Fence Type
*****
Sewer
*****
Size Depth
*****
Size Frontage
*****
Size Irregular
*****
Size Total
*****
Rooms
Main level
Family room
*****
Eating area
*****
Kitchen
*****
Dining room
*****
Living room
*****
Basement
Media
*****
Bedroom 5
*****
Recreational, Games room
*****
Second level
Bedroom 4
*****
Bedroom 3
*****
Bedroom 2
*****
Primary Bedroom
*****
Main level
Family room
*****
Eating area
*****
Kitchen
*****
Dining room
*****
Living room
*****
Basement
Media
*****
Bedroom 5
*****
Recreational, Games room
*****
Second level
Bedroom 4
*****
Bedroom 3
*****
Bedroom 2
*****
Primary Bedroom
*****
Courtesy of SLAVENS & ASSOCIATES REAL ESTATE INC.
Book a Showing for this property
Please note that filling out this form you'll be registered and your phone number without the +1 part will be used as a password.
