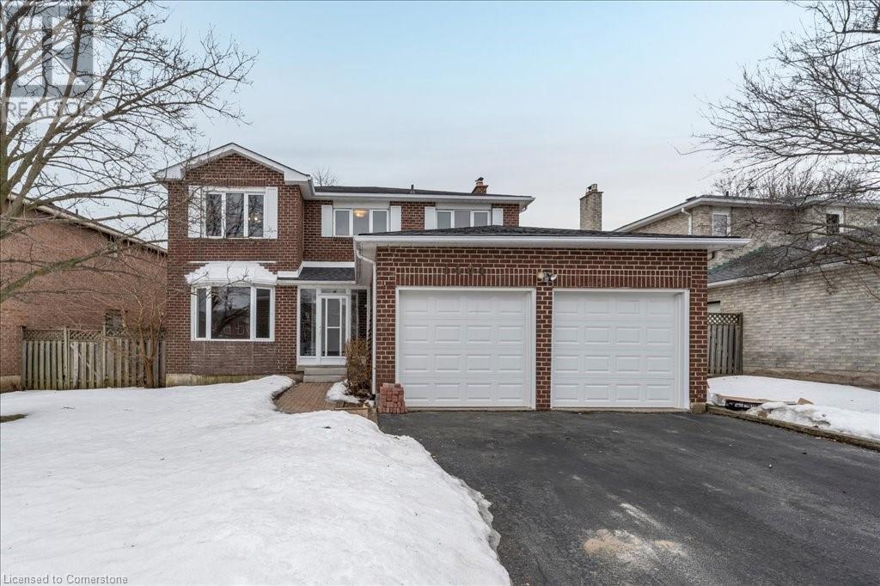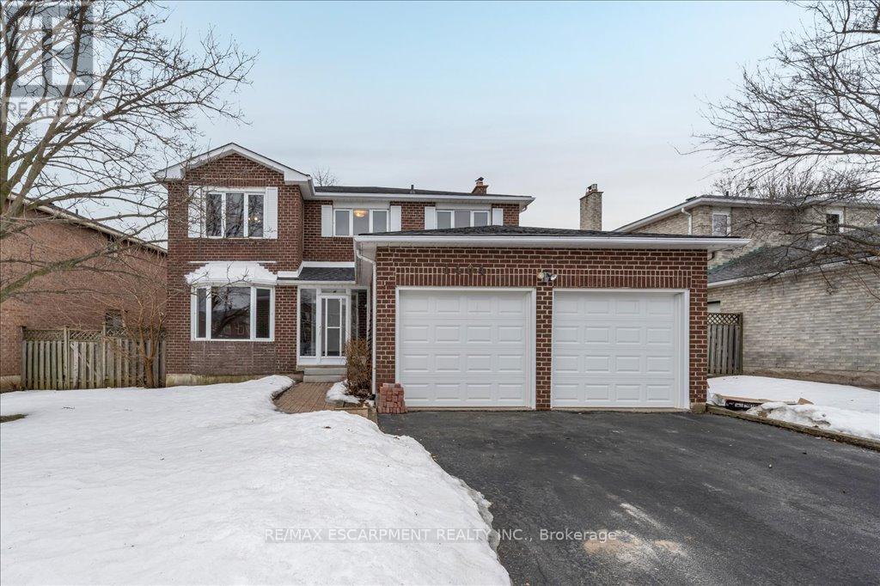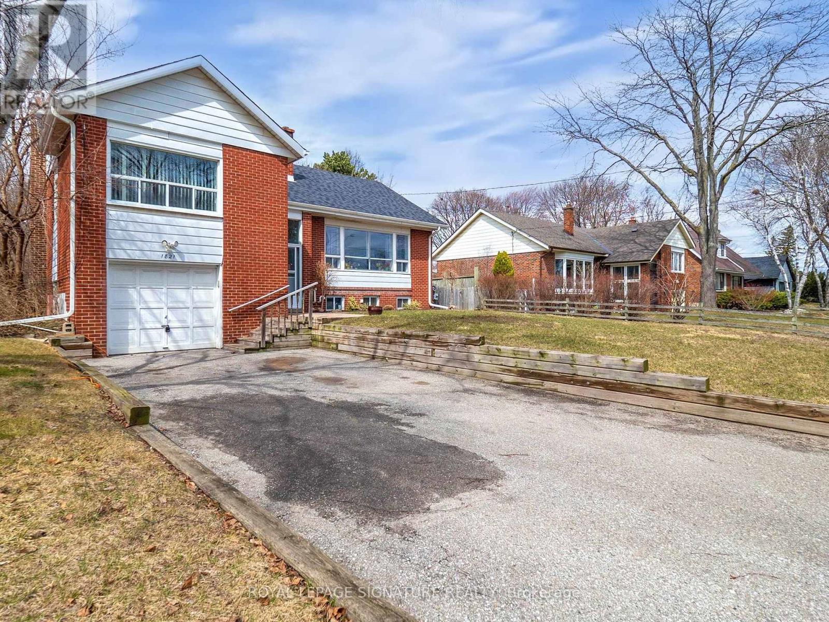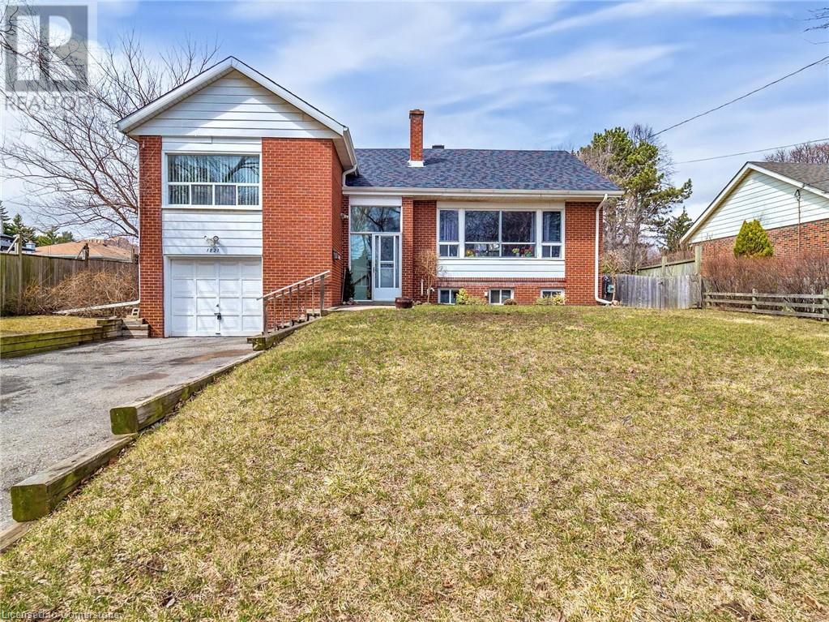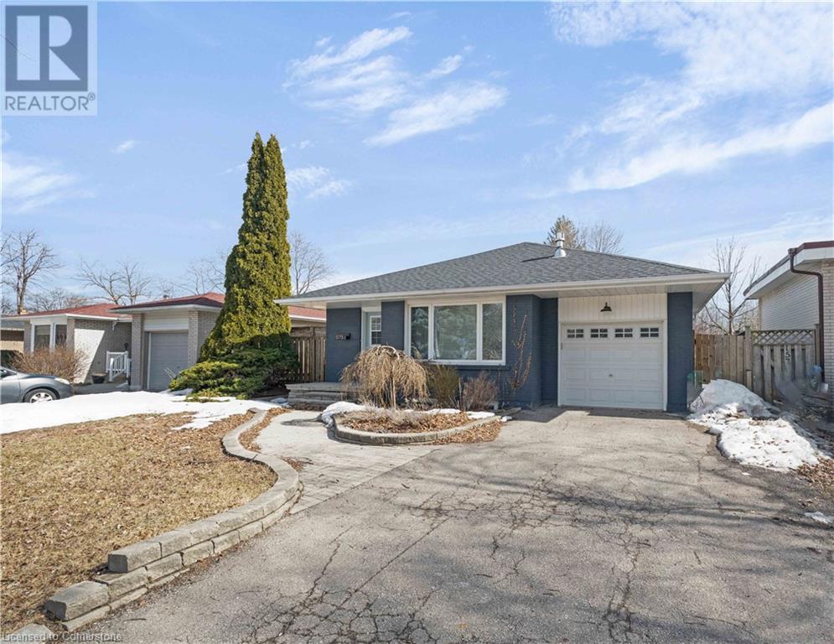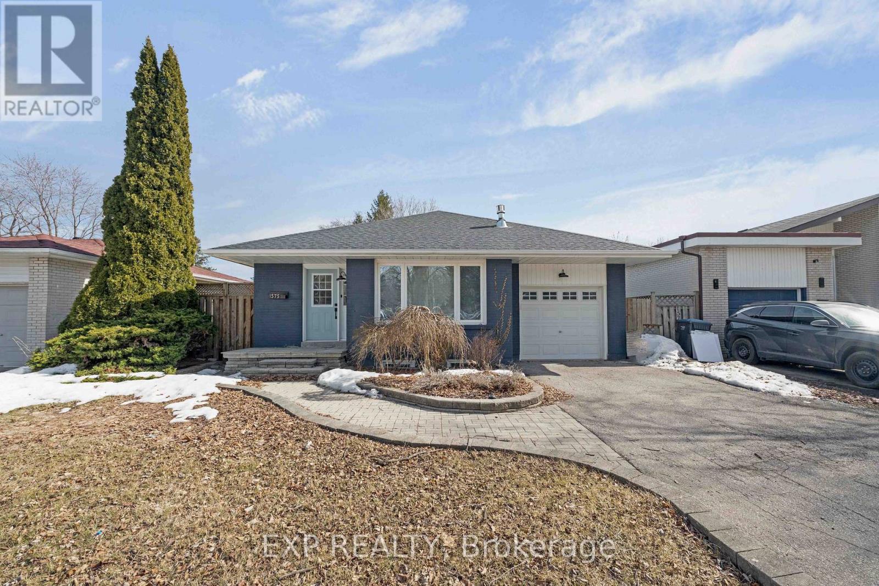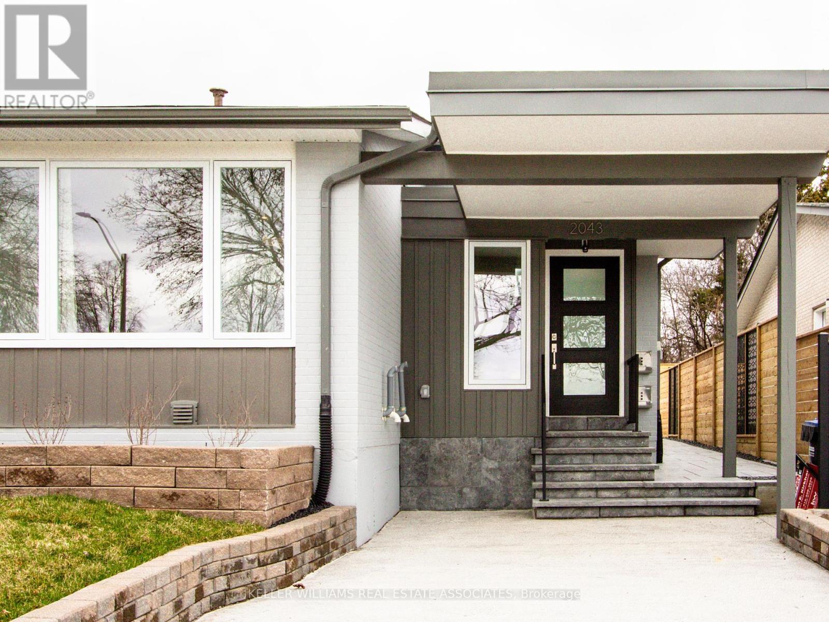Free account required
Unlock the full potential of your property search with a free account! Here's what you'll gain immediate access to:
- Exclusive Access to Every Listing
- Personalized Search Experience
- Favorite Properties at Your Fingertips
- Stay Ahead with Email Alerts
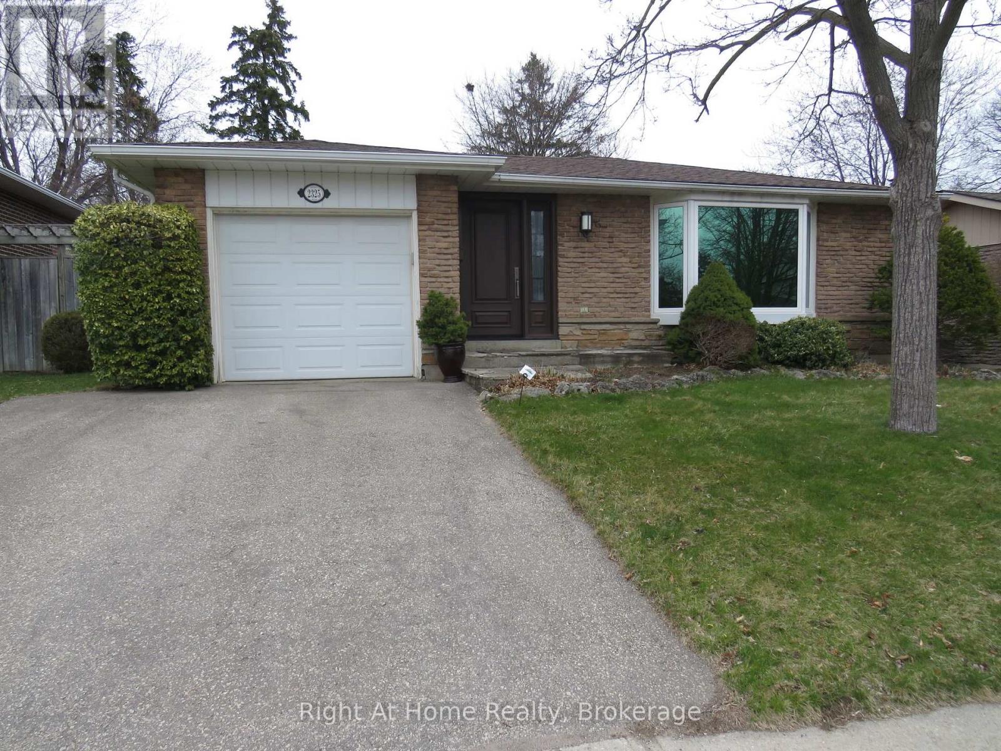
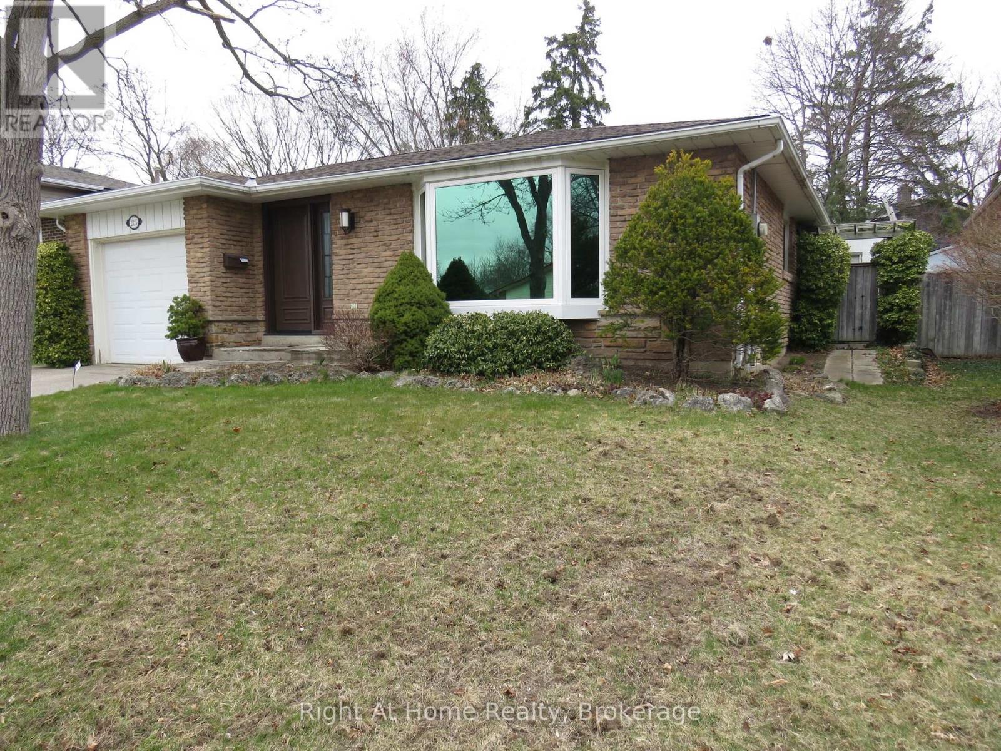
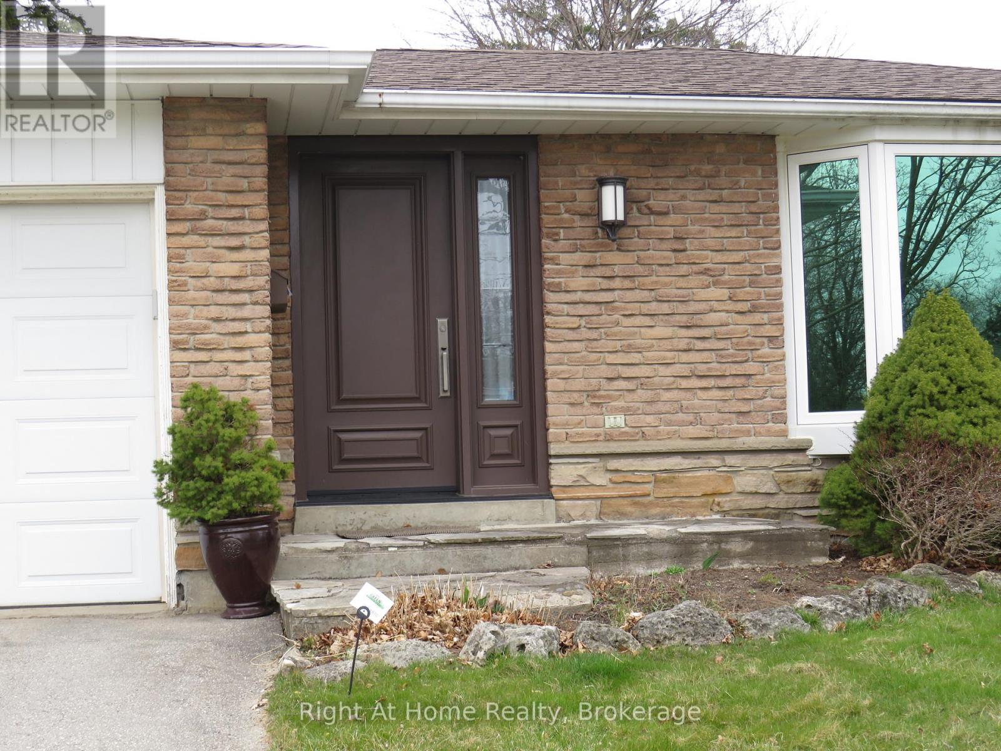
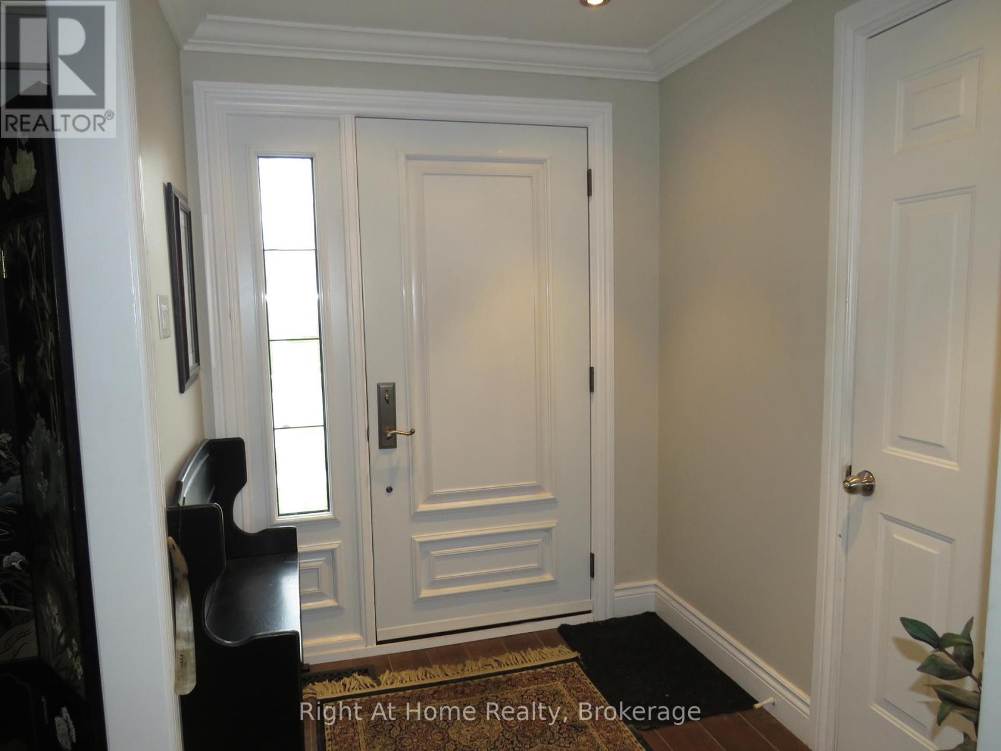
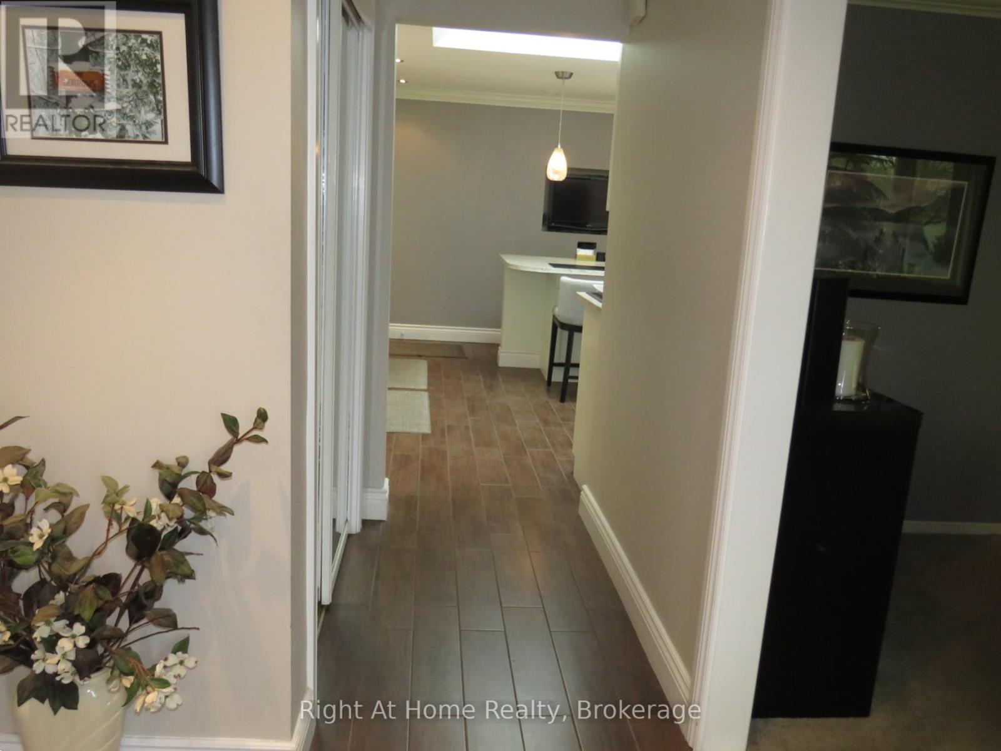
$1,359,900
2325 DEVON ROAD
Oakville, Ontario, Ontario, L6J5R2
MLS® Number: W12088083
Property description
Welcome to this Southeast Oakville true Bungalow with 3+1 Bedrooms, 2 Full Bathrooms and a full large basement fully finished. Enjoy the large patio in the very private backyard. Plenty of additional private yard to make it your own. The separate side door entrance from the patio and off the Kitchen also leads directly to the basement for extended family use or rental possibilities. The main level offers a large Living Room with Bay window and electric Fireplace, open to the Dining Room with French Doors to the Kitchen which is bright and airy with a large skylight. A large granite counter top area serves as a versatile space for prepping, serving from, eating at and makes a great work area. Plenty of additional storage space and cabinetry with Granite Countertops, under cabinet lighting, pot lights and Stainless Steel appliances. Towards the back of the home (NO STAIRS), you will find 3 Bedrooms and a 4 piece bathroom. The Primary Bedroom with closet organizer also has semi-ensuite privileges. The finished Basement is very large and versatile for many uses; Family Room + Rec Room + Office, 3 piece Bathroom, Laundry Room, large walk in storage closet plus a huge 4th Bedroom which you could redesign into 2 Bedrooms. ** Remember that you could also build UP! ** Other details include an interior entry from the garage and a door to the backyard from the garage. There are many possibilities so book your viewing and make this your future home!
Building information
Type
*****
Age
*****
Amenities
*****
Appliances
*****
Architectural Style
*****
Basement Development
*****
Basement Type
*****
Construction Style Attachment
*****
Cooling Type
*****
Exterior Finish
*****
Flooring Type
*****
Foundation Type
*****
Heating Fuel
*****
Heating Type
*****
Size Interior
*****
Stories Total
*****
Utility Water
*****
Land information
Amenities
*****
Sewer
*****
Size Depth
*****
Size Frontage
*****
Size Irregular
*****
Size Total
*****
Rooms
Ground level
Bedroom 3
*****
Bedroom 2
*****
Primary Bedroom
*****
Kitchen
*****
Dining room
*****
Living room
*****
Bathroom
*****
Lower level
Family room
*****
Recreational, Games room
*****
Bedroom 4
*****
Bathroom
*****
Office
*****
Courtesy of Right At Home Realty, Brokerage
Book a Showing for this property
Please note that filling out this form you'll be registered and your phone number without the +1 part will be used as a password.
