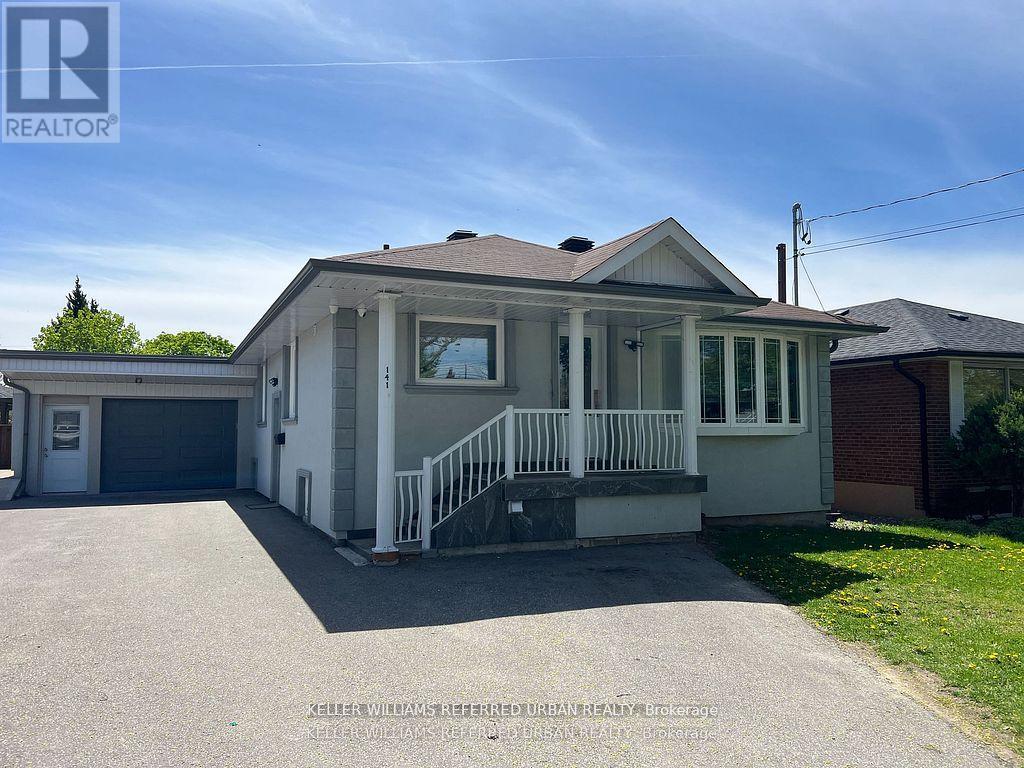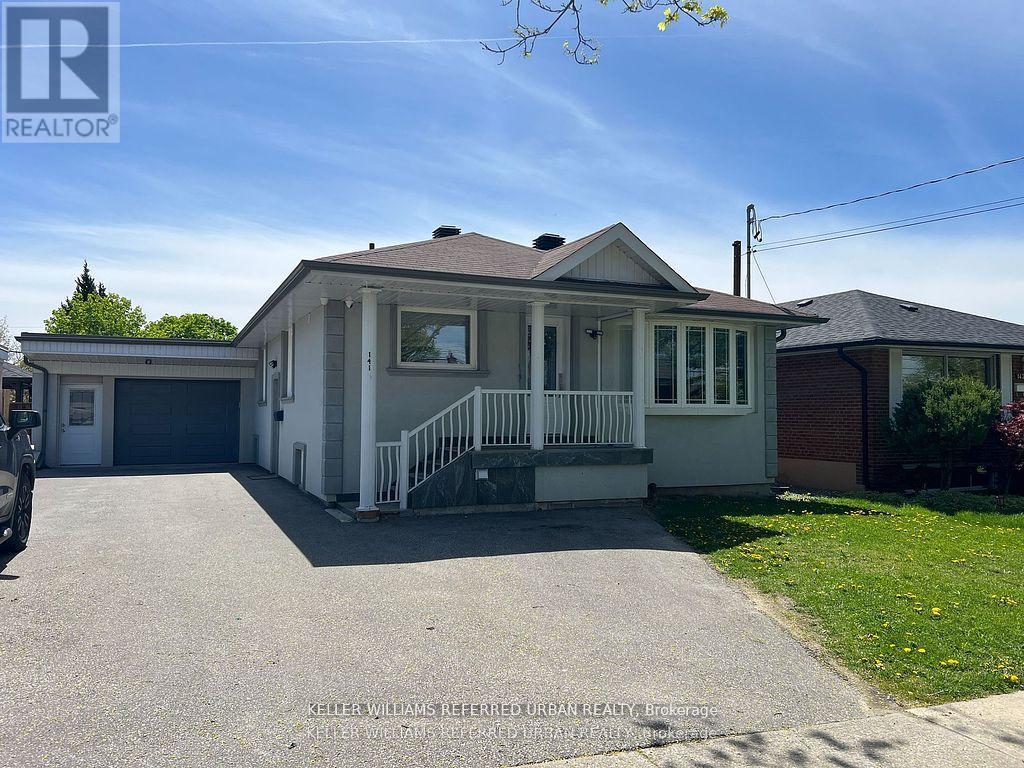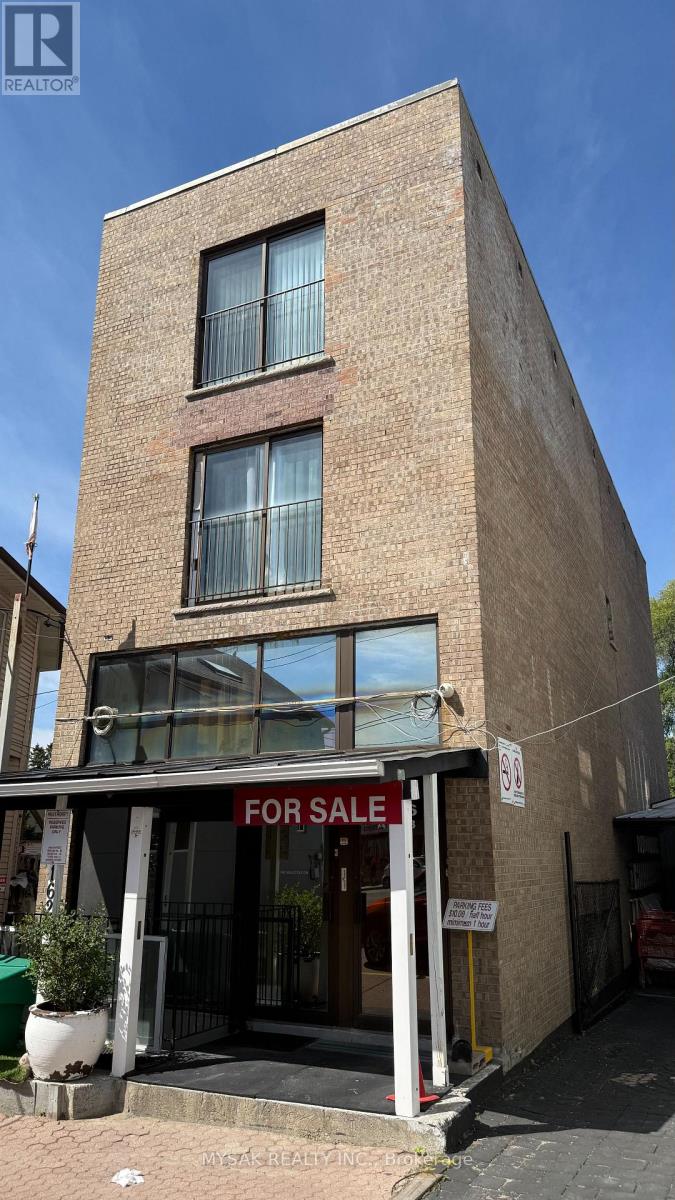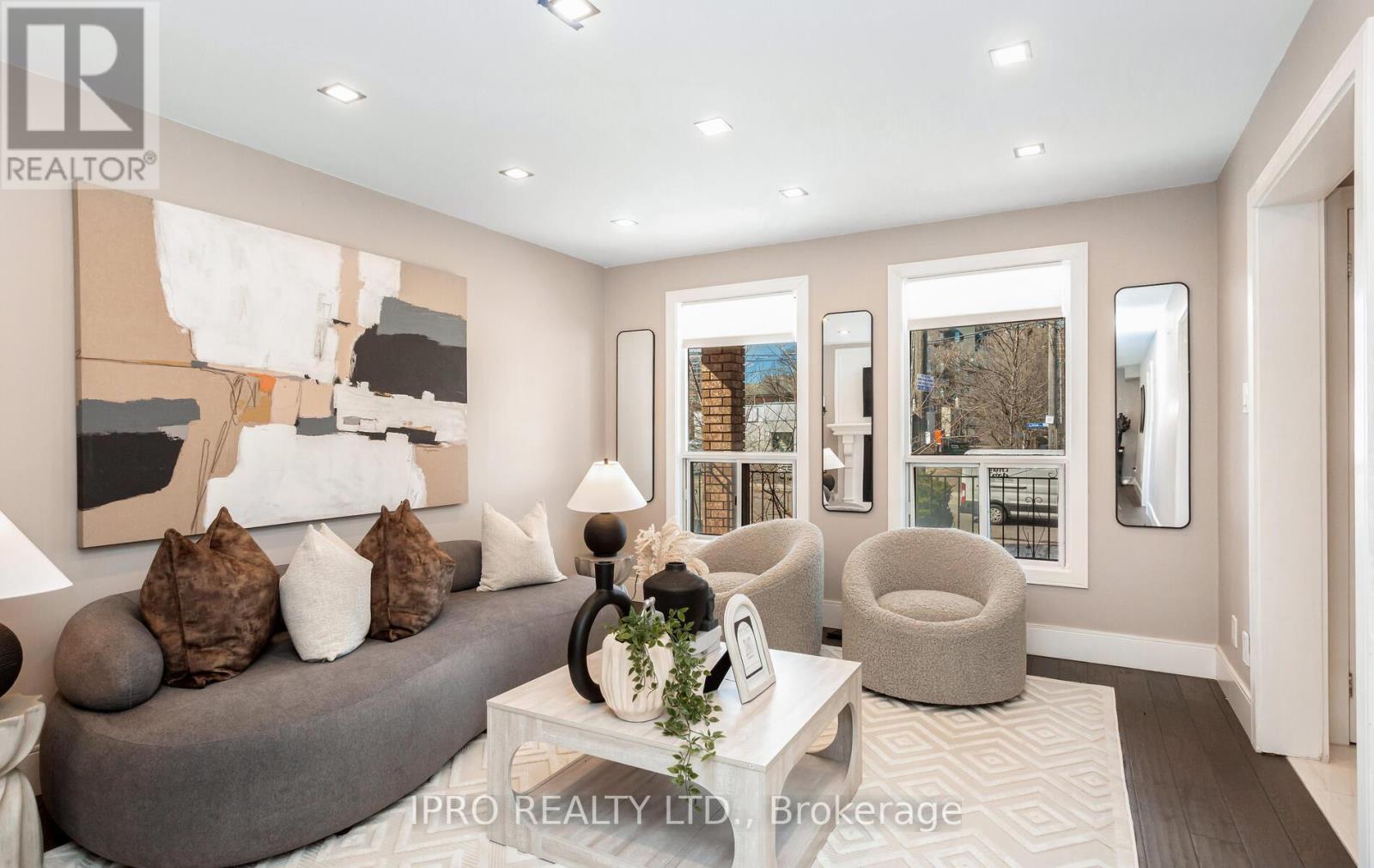Free account required
Unlock the full potential of your property search with a free account! Here's what you'll gain immediate access to:
- Exclusive Access to Every Listing
- Personalized Search Experience
- Favorite Properties at Your Fingertips
- Stay Ahead with Email Alerts





$1,399,000
141 GRACEFIELD AVENUE
Toronto, Ontario, Ontario, M6L1L4
MLS® Number: W12085859
Property description
Must see, custom renovated income producing property! 4 completely independent apartments (three 2 bed, 2 bath apartments + one 1 bed, 1 bath apartment), all with separate entrances, en-suite laundry, full kitchen, and luxurious finishes. Quartz countertops in all kitchens. 51 x 129 ft lot in the sought after Maple Leaf neighbourhood! Premium porcelain tiles & engineered hardwood flooring through the main apartments. Porcelain tile & luxury vinyl flooring in basement apartments. 9 foot ceilings on main level, 8 ft ceilings in basement. Fully renovated in 2019. Single attached garage with enclosed access to backyard. Two furnaces, 2 A/C units. ** CAN BE PURCHASED AS AN OWNER OCCUPIED INVESTMENT PROPERTY! ** MAIN FRONT 2 br, 2 bath: $2600/month. MAIN REAR 2 bed, 2 bath: $2400/month. LOWER FRONT 2 bed, 2 bath: $2000/month. LOWER REAR 1 bed, 1 bath: $1500/month. $102,000 gross annual rental income! All Inclusive rents, all tenants on month to month. Annual expenses approx $16,500. Vacant possession of one or more units is an option if owner occupancy is needed (all tenants on month to month leases).
Building information
Type
*****
Age
*****
Appliances
*****
Architectural Style
*****
Basement Features
*****
Basement Type
*****
Construction Style Attachment
*****
Cooling Type
*****
Exterior Finish
*****
Flooring Type
*****
Foundation Type
*****
Heating Fuel
*****
Heating Type
*****
Size Interior
*****
Stories Total
*****
Utility Water
*****
Land information
Amenities
*****
Sewer
*****
Size Depth
*****
Size Frontage
*****
Size Irregular
*****
Size Total
*****
Rooms
Main level
Bedroom
*****
Bedroom
*****
Living room
*****
Kitchen
*****
Bedroom
*****
Bedroom
*****
Living room
*****
Kitchen
*****
Lower level
Bedroom
*****
Kitchen
*****
Bedroom
*****
Kitchen
*****
Main level
Bedroom
*****
Bedroom
*****
Living room
*****
Kitchen
*****
Bedroom
*****
Bedroom
*****
Living room
*****
Kitchen
*****
Lower level
Bedroom
*****
Kitchen
*****
Bedroom
*****
Kitchen
*****
Courtesy of KELLER WILLIAMS REFERRED URBAN REALTY
Book a Showing for this property
Please note that filling out this form you'll be registered and your phone number without the +1 part will be used as a password.


