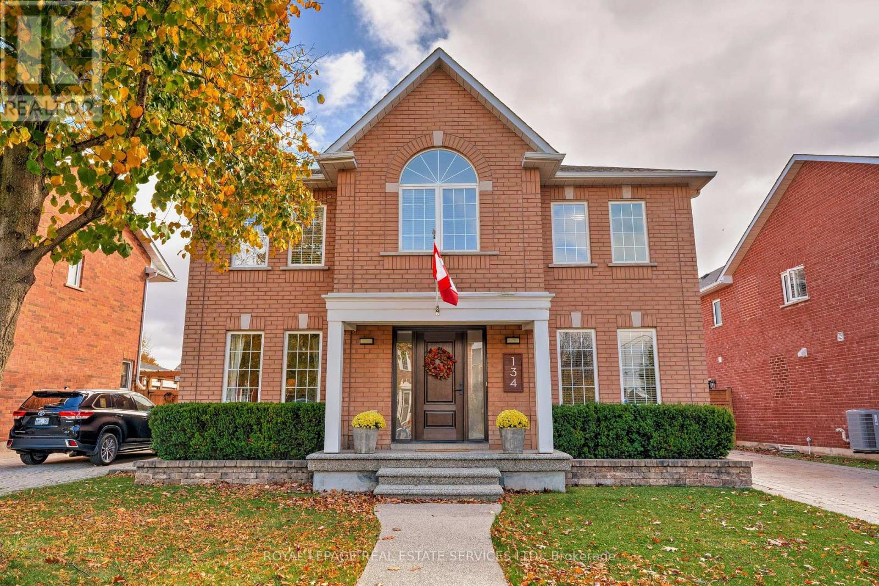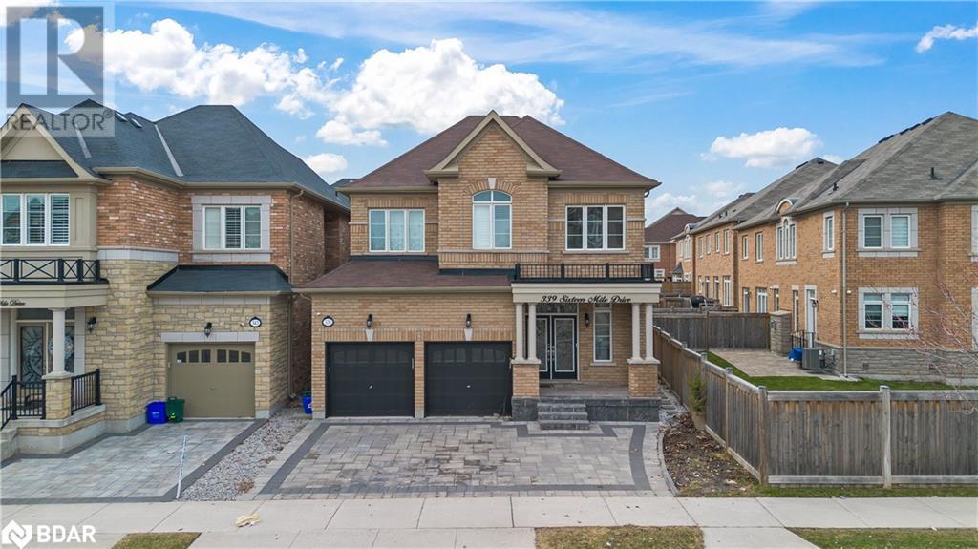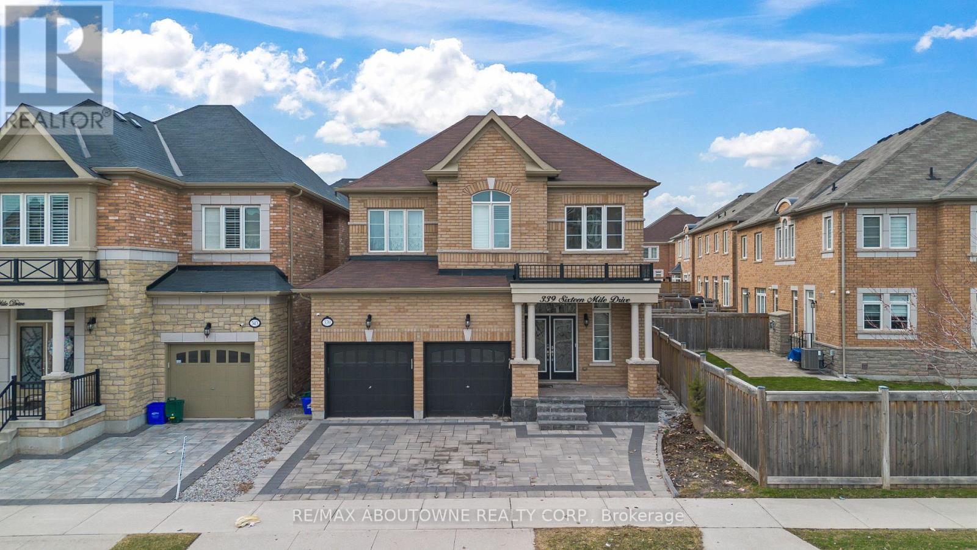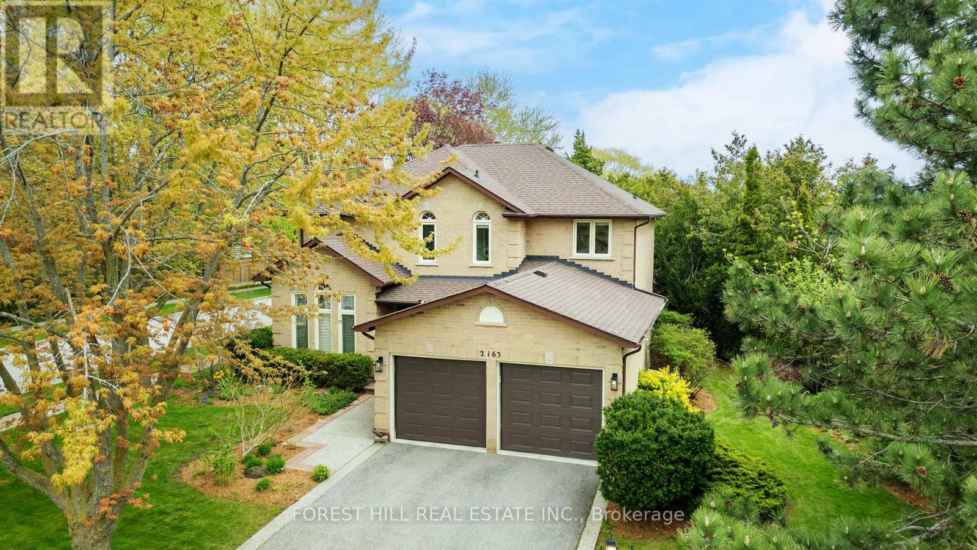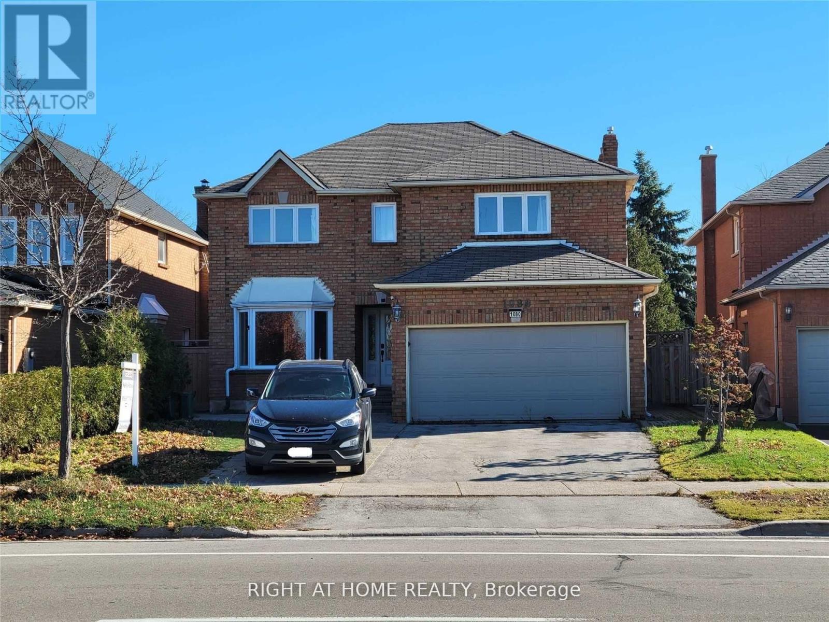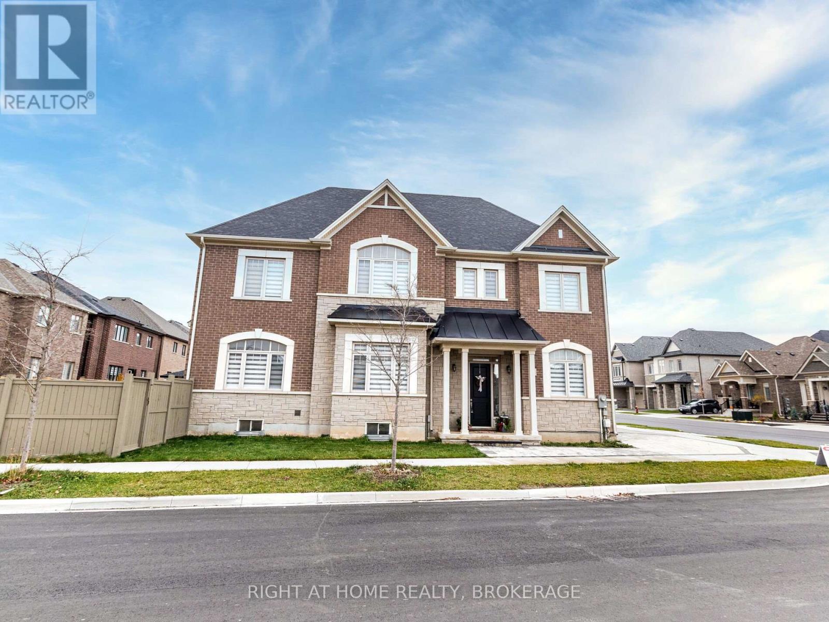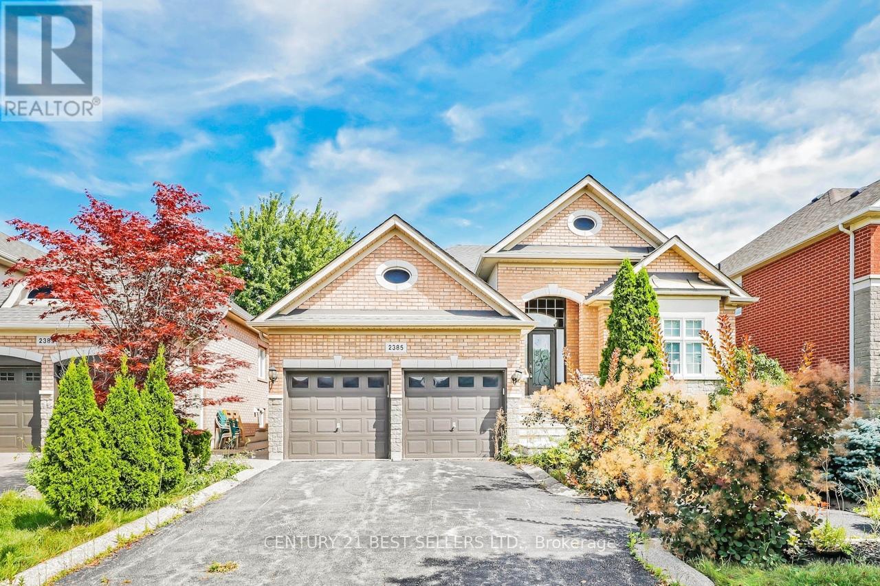Free account required
Unlock the full potential of your property search with a free account! Here's what you'll gain immediate access to:
- Exclusive Access to Every Listing
- Personalized Search Experience
- Favorite Properties at Your Fingertips
- Stay Ahead with Email Alerts

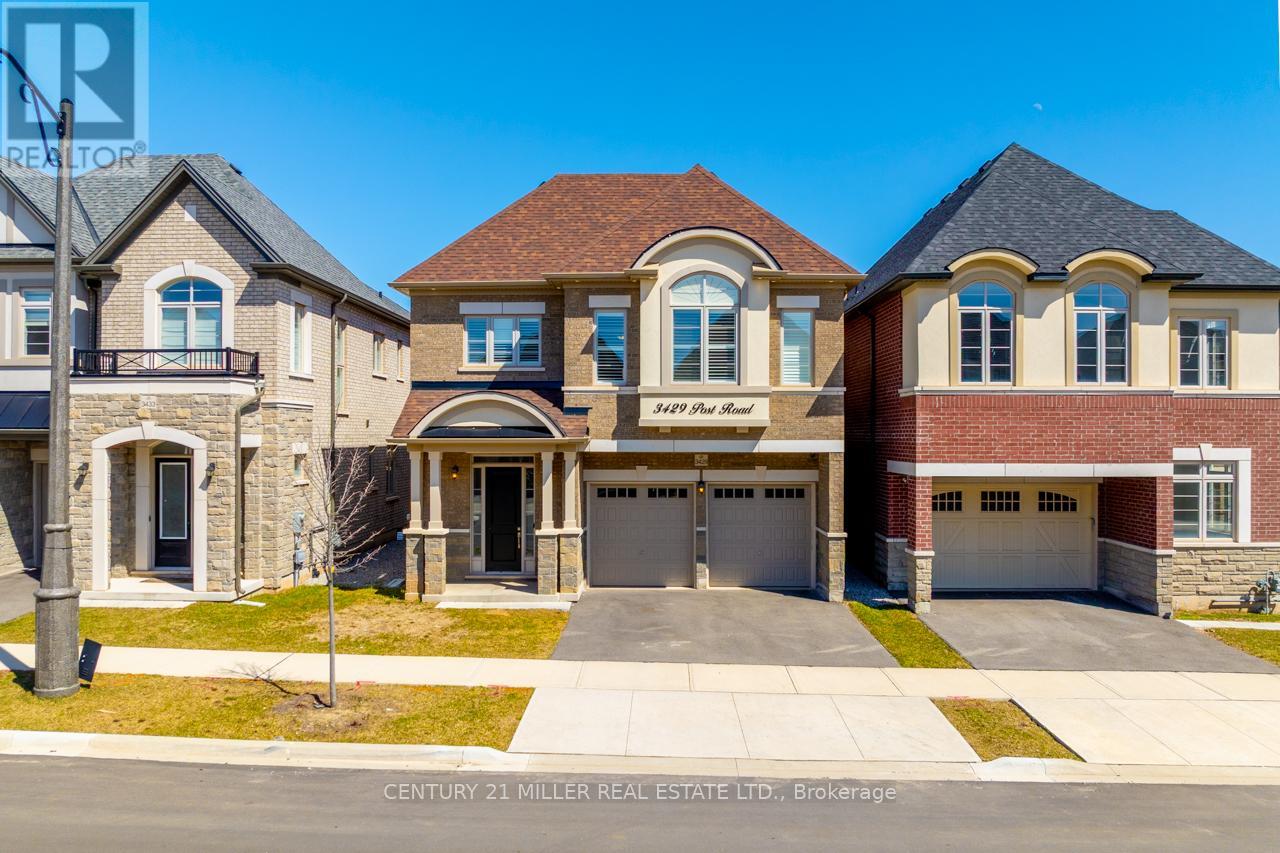

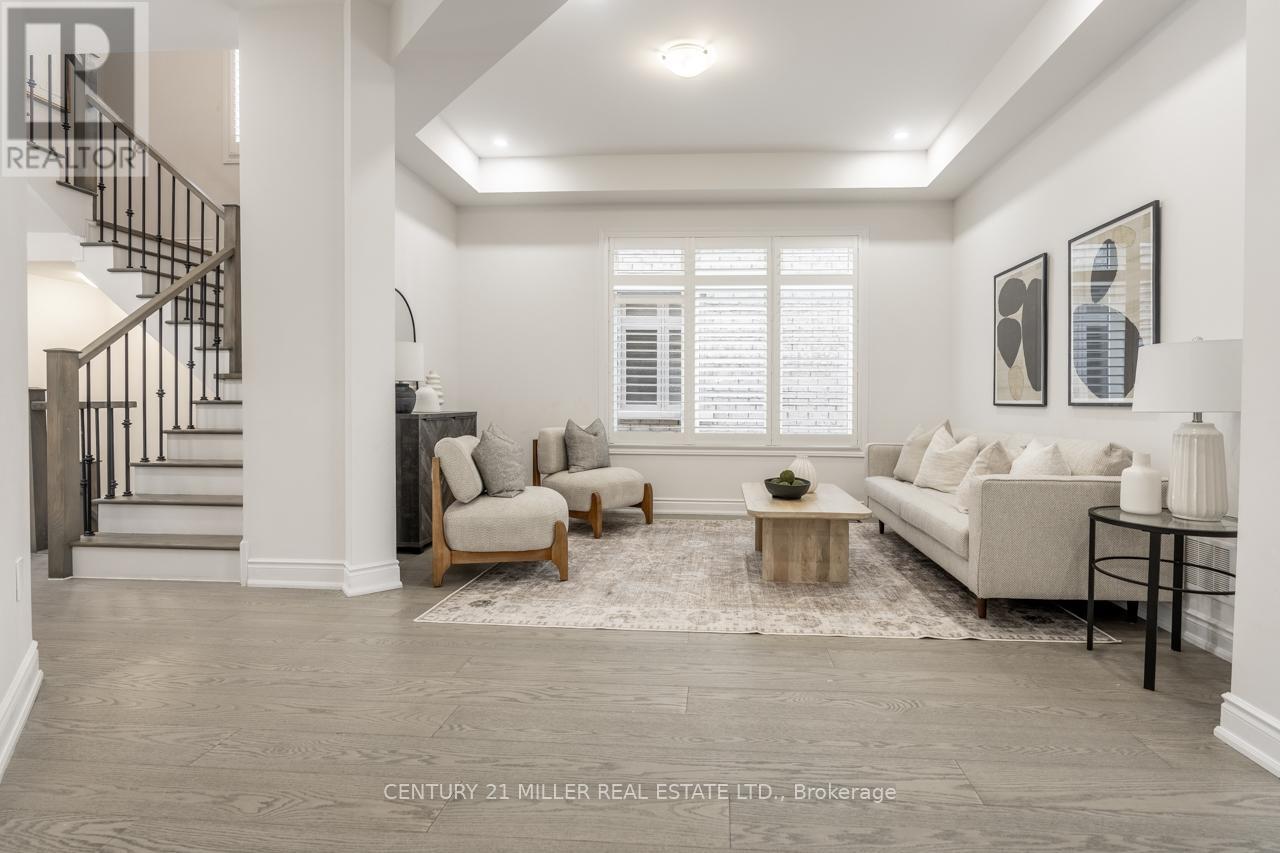

$1,880,000
3429 POST ROAD
Oakville, Ontario, Ontario, L6H0Y4
MLS® Number: W12084440
Property description
Experience modern luxury in this rarely offered 4+1 bedroom, 5-bathroom home in Oakville's coveted Glenorchy neighbourhood. This is one of the nicest floor plans you'll find. Featuring over 2,850 sq. ft. plus a builder-finished basement, this 2021-built property showcases 10' main-floor ceilings, a large open-concept living area with a double-sided gas fireplace, and a gourmet eat-in kitchen featuring Quartz counters, built-in Bosch appliances, and extended cabinetry. Whether having large dinner parties or a separate living and lounge area is essential, you will appreciate the layout and the touch of separation without feeling closed off. Upstairs, four generously sized bedrooms each enjoy access to a bathroom highlighted by the primary suites spa-like 5-piece ensuite. The finished basement makes the perfect spot for movie nights and guest accommodation with the additional 4-piece bathroom. Conveniently located near top-rated schools, parks, and highways. Don't miss this contemporary gem - it's a must-see!
Building information
Type
*****
Age
*****
Appliances
*****
Basement Development
*****
Basement Type
*****
Construction Style Attachment
*****
Cooling Type
*****
Exterior Finish
*****
Fireplace Present
*****
FireplaceTotal
*****
Foundation Type
*****
Half Bath Total
*****
Heating Fuel
*****
Heating Type
*****
Size Interior
*****
Stories Total
*****
Utility Water
*****
Land information
Amenities
*****
Fence Type
*****
Sewer
*****
Size Depth
*****
Size Frontage
*****
Size Irregular
*****
Size Total
*****
Rooms
Main level
Kitchen
*****
Eating area
*****
Family room
*****
Dining room
*****
Living room
*****
Basement
Den
*****
Recreational, Games room
*****
Second level
Primary Bedroom
*****
Bedroom
*****
Bedroom
*****
Bedroom
*****
Laundry room
*****
Courtesy of CENTURY 21 MILLER REAL ESTATE LTD.
Book a Showing for this property
Please note that filling out this form you'll be registered and your phone number without the +1 part will be used as a password.
