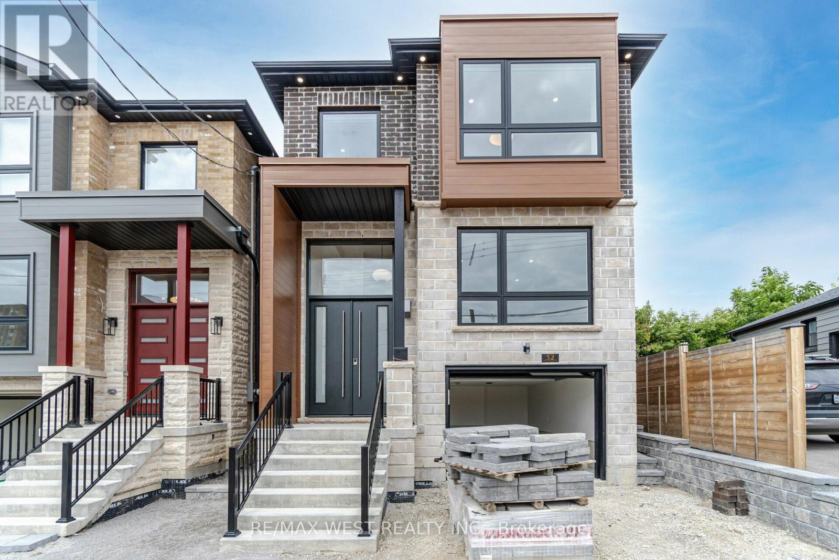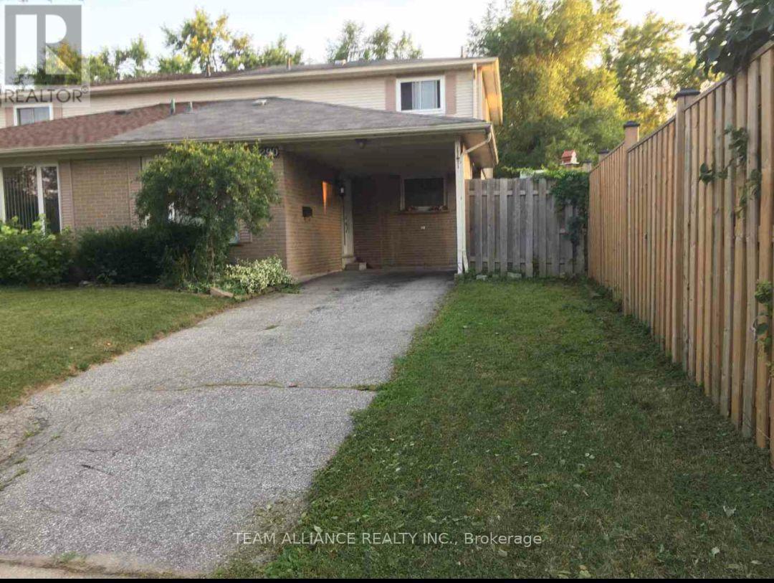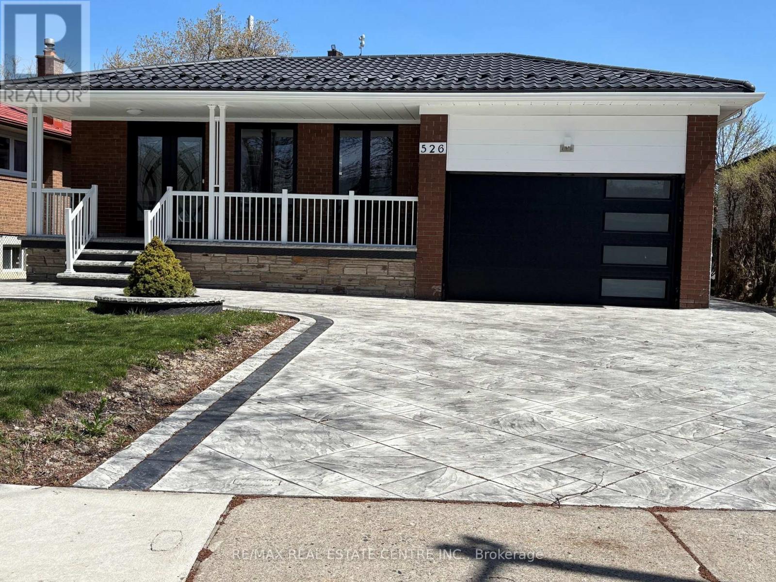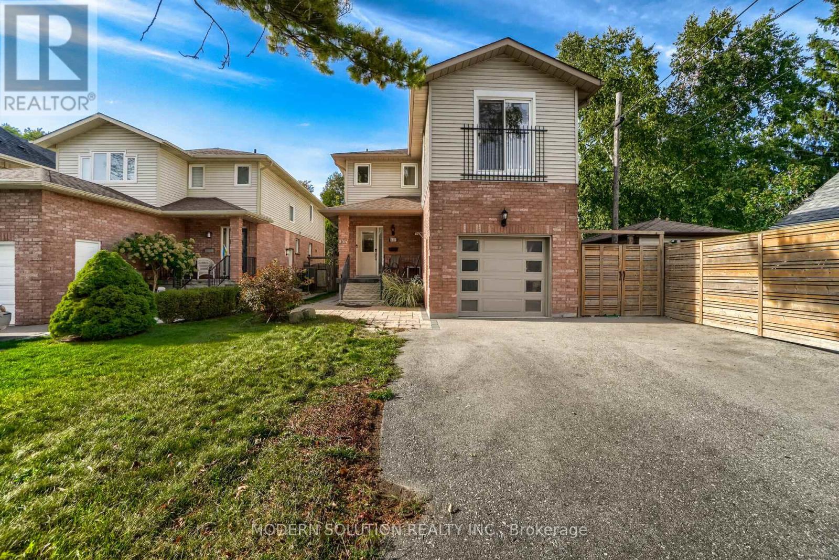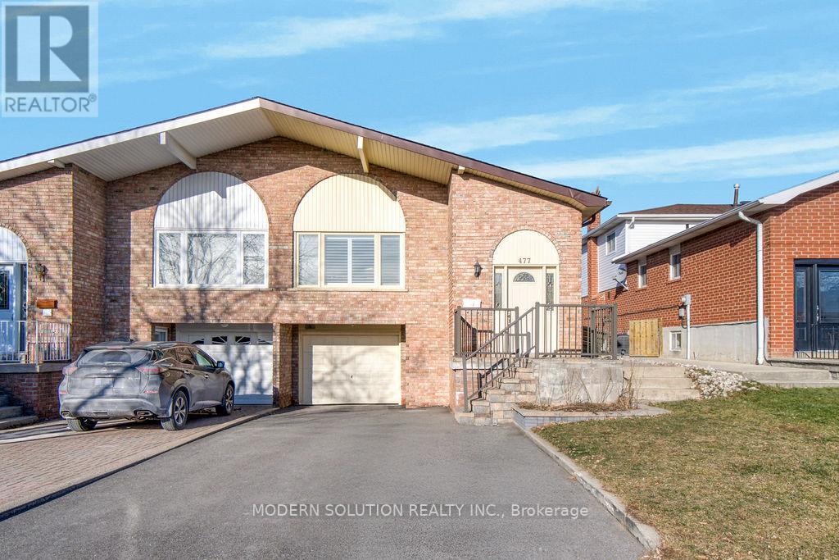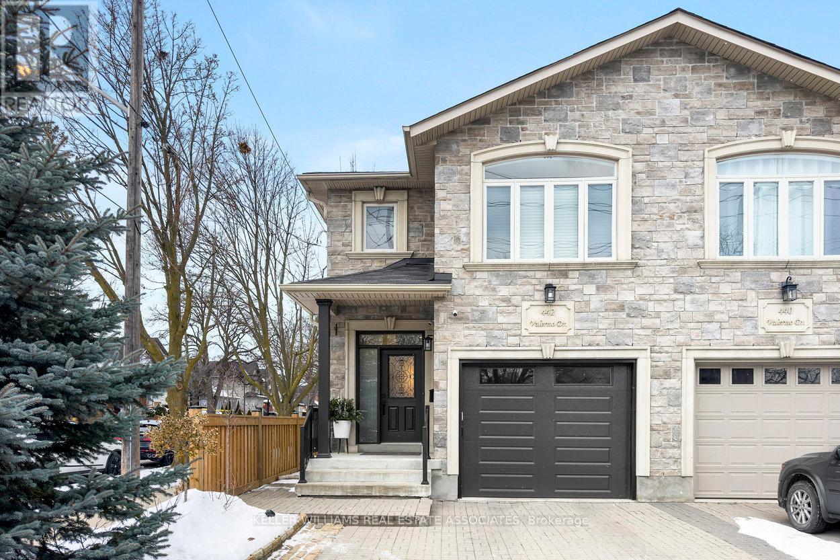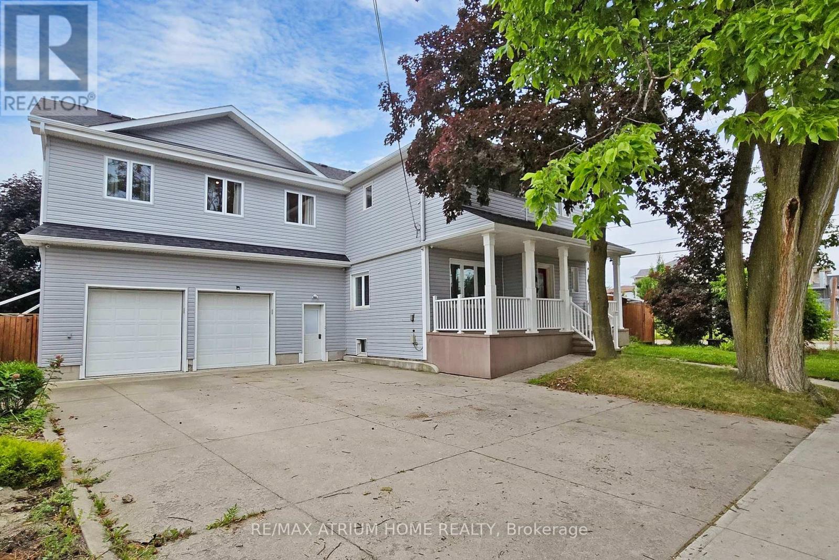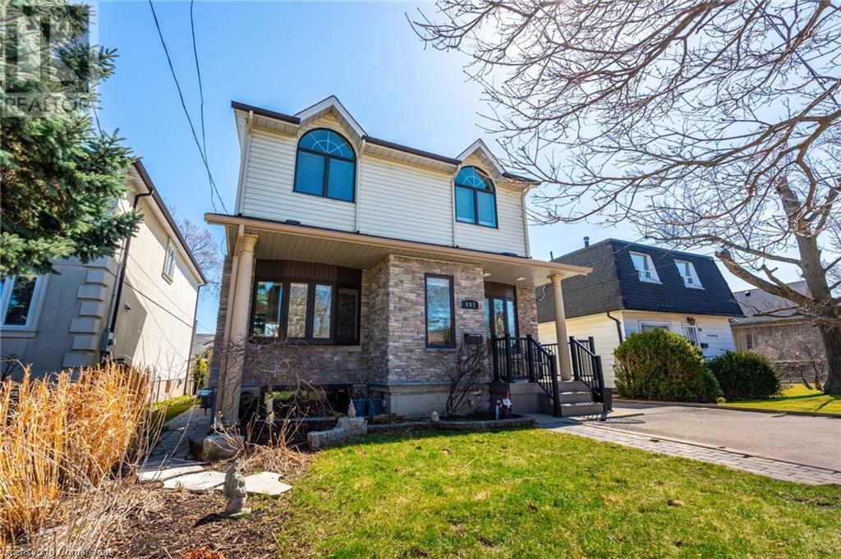Free account required
Unlock the full potential of your property search with a free account! Here's what you'll gain immediate access to:
- Exclusive Access to Every Listing
- Personalized Search Experience
- Favorite Properties at Your Fingertips
- Stay Ahead with Email Alerts
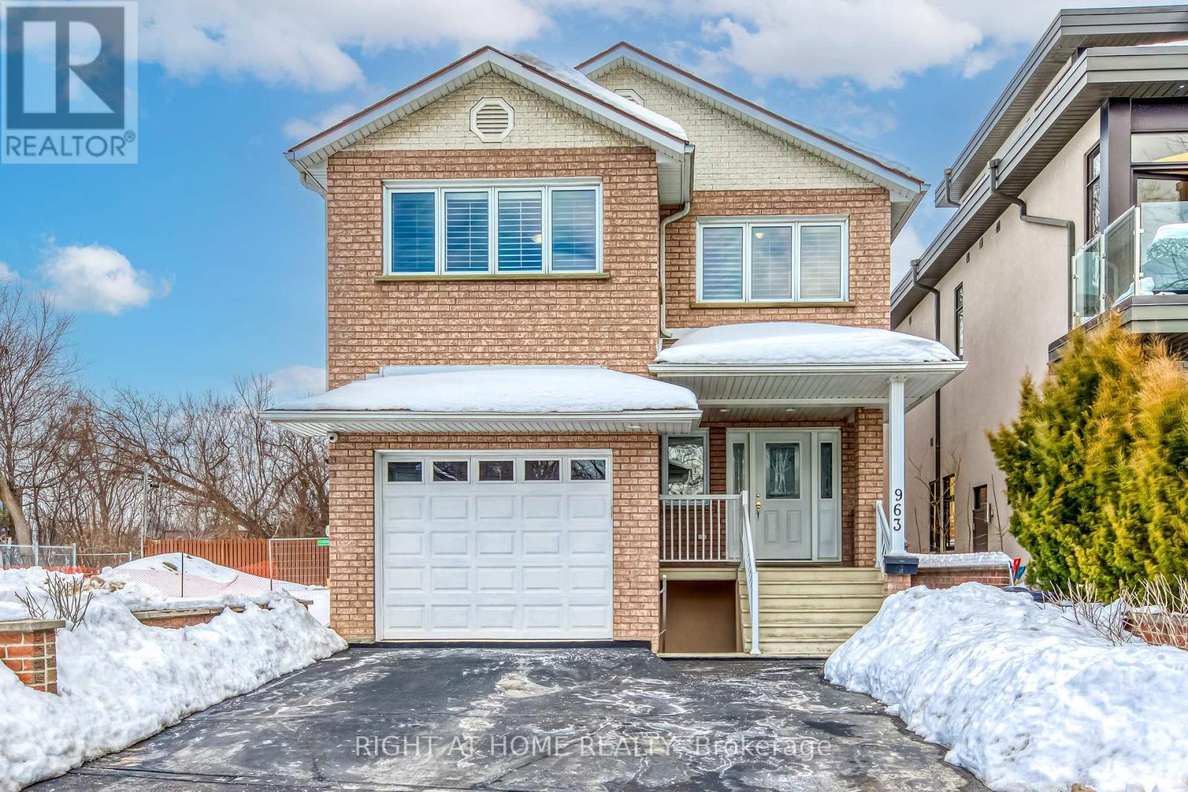

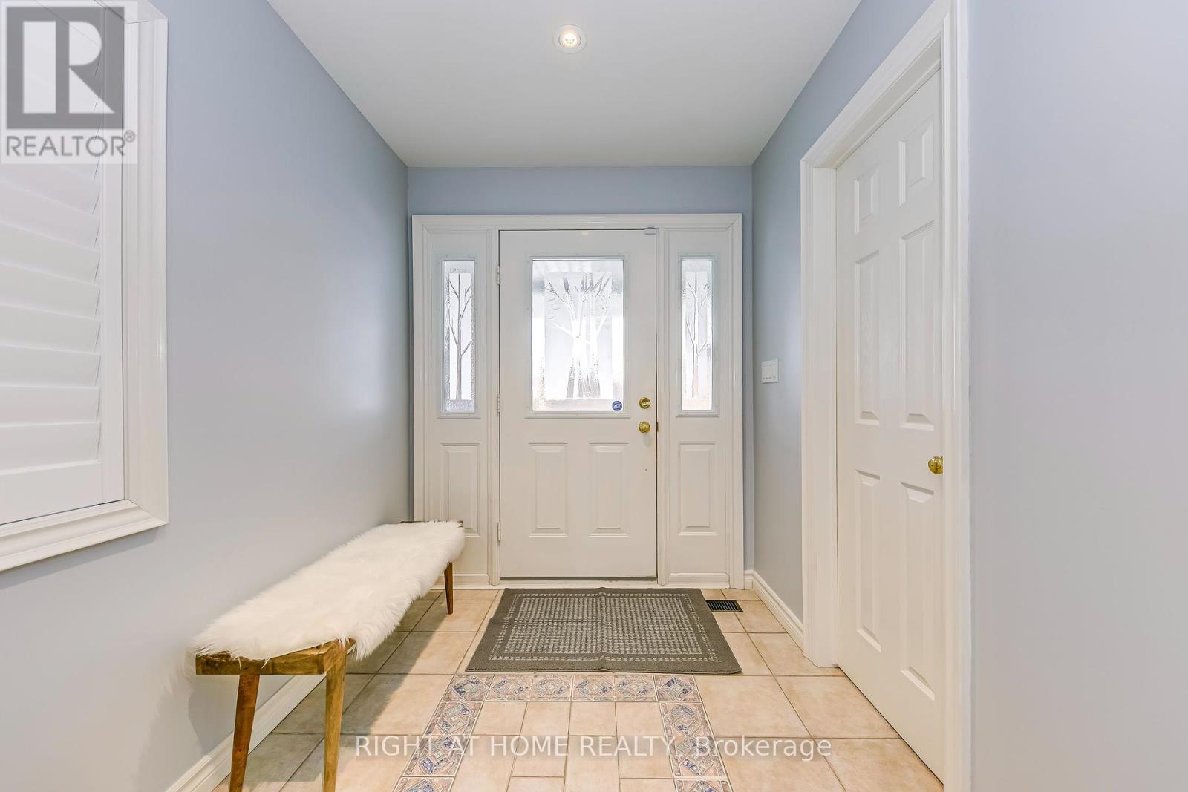
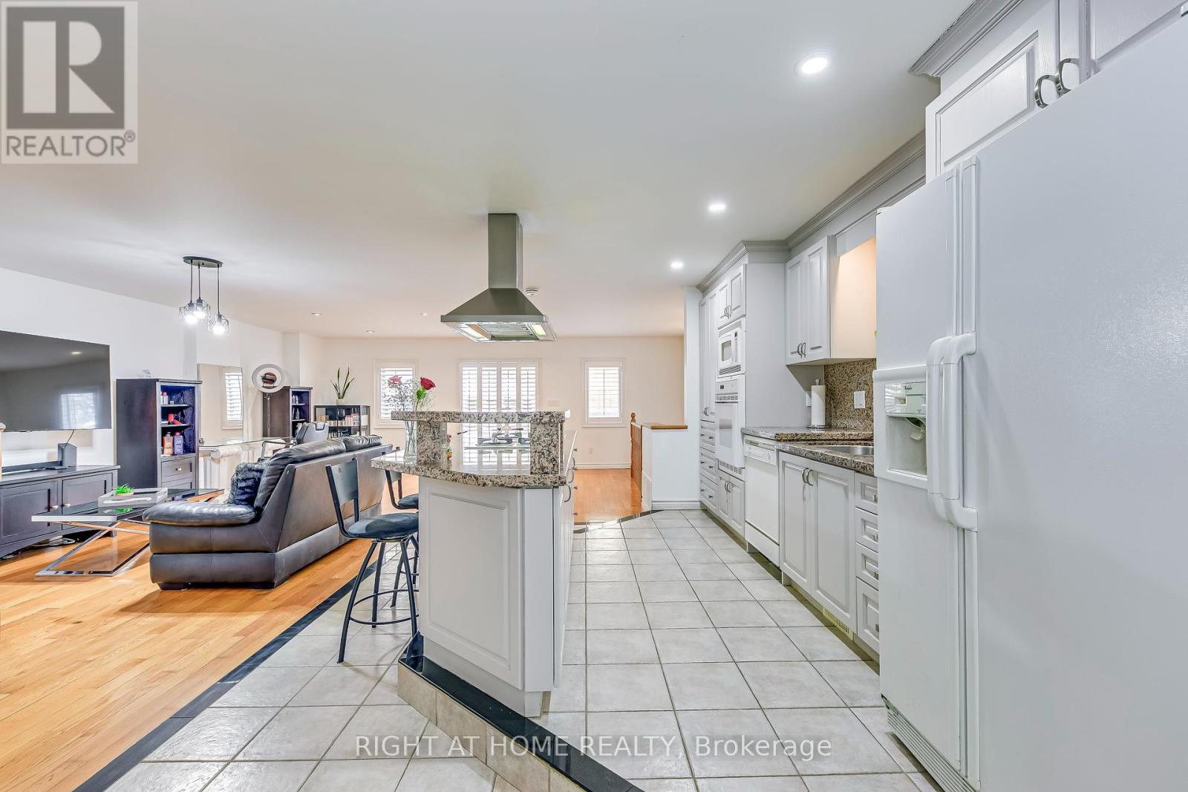
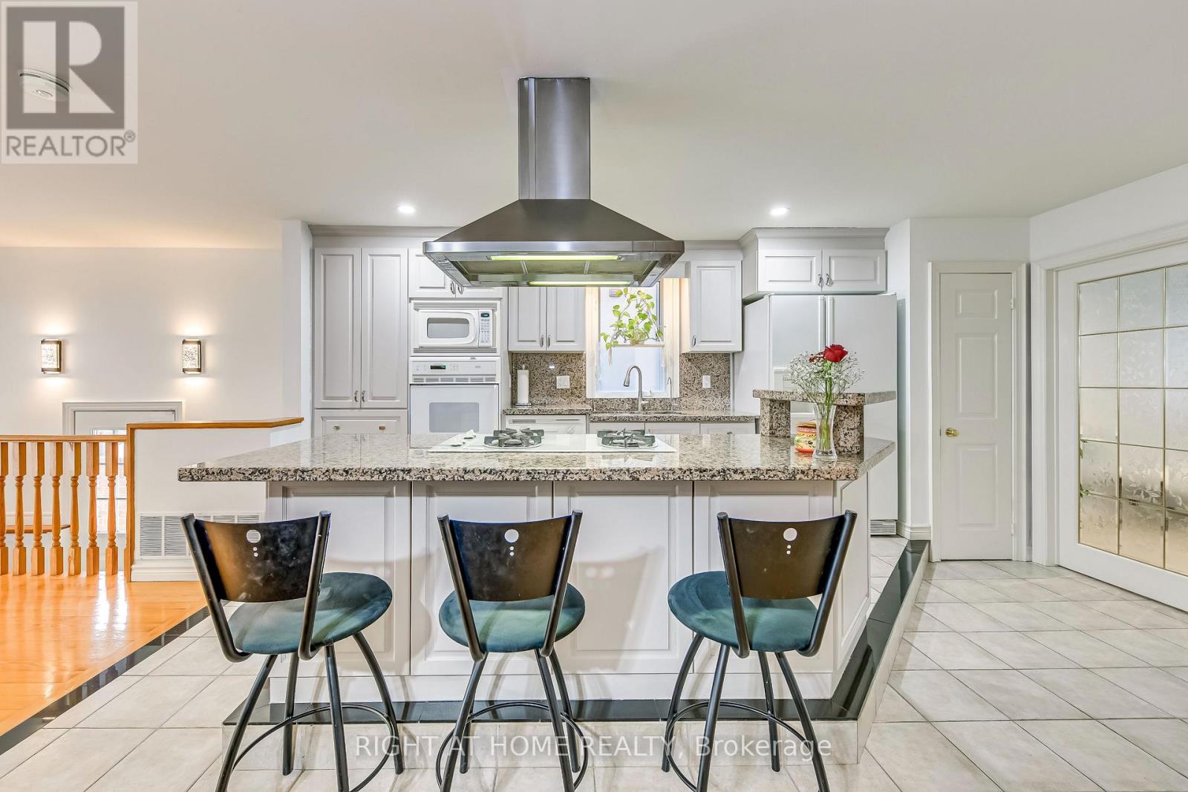
$1,429,000
963 HAMPTON CRESCENT S
Mississauga, Ontario, Ontario, L5G4G7
MLS® Number: W12080782
Property description
Welcome to this Beautiful Open Concept Family and Potential Business Home. Gorgeous Front Foyer. Live-in and Rent the Totally Separate Basement or Live-in and Have you Business in the Totally Separate Basement. This 3 + 2 Bedroom Custom Sound Proof Home Features Quality Upgrades. California Shutters Throughout, Pot Lights, Granite Counter Tops, Built in Oven and Microwave. Over the Counter Hood Range, Skylight. Huge Master Bedroom has a 5 pc Ensuite, with a Bidet and a Walk in Closet. Other 2 Bedrooms are also Very Large. Two Full Separate Entrances to the FULLY FINISHED 2 Bedroom Basement. The Dining Room has a Walk Out to an Open Deck and the Back Yard has a Solid Brick Shed. Location at its Best, Close to all Amenities, Walking distance to the LAKE, Parks, Schools, Highways. This Home has Many Potential uses. Don't Delay, this is a True Well Built Custom Home in the Lakeview area.
Building information
Type
*****
Age
*****
Appliances
*****
Basement Development
*****
Basement Features
*****
Basement Type
*****
Construction Style Attachment
*****
Cooling Type
*****
Exterior Finish
*****
Flooring Type
*****
Foundation Type
*****
Half Bath Total
*****
Heating Fuel
*****
Heating Type
*****
Size Interior
*****
Stories Total
*****
Utility Water
*****
Land information
Fence Type
*****
Sewer
*****
Size Depth
*****
Size Frontage
*****
Size Irregular
*****
Size Total
*****
Surface Water
*****
Rooms
Main level
Kitchen
*****
Living room
*****
Dining room
*****
Foyer
*****
Basement
Living room
*****
Bedroom 5
*****
Bedroom 4
*****
Laundry room
*****
Kitchen
*****
Second level
Bedroom 3
*****
Bedroom 2
*****
Primary Bedroom
*****
Main level
Kitchen
*****
Living room
*****
Dining room
*****
Foyer
*****
Basement
Living room
*****
Bedroom 5
*****
Bedroom 4
*****
Laundry room
*****
Kitchen
*****
Second level
Bedroom 3
*****
Bedroom 2
*****
Primary Bedroom
*****
Main level
Kitchen
*****
Living room
*****
Dining room
*****
Foyer
*****
Basement
Living room
*****
Bedroom 5
*****
Bedroom 4
*****
Laundry room
*****
Kitchen
*****
Second level
Bedroom 3
*****
Bedroom 2
*****
Primary Bedroom
*****
Courtesy of RIGHT AT HOME REALTY
Book a Showing for this property
Please note that filling out this form you'll be registered and your phone number without the +1 part will be used as a password.
