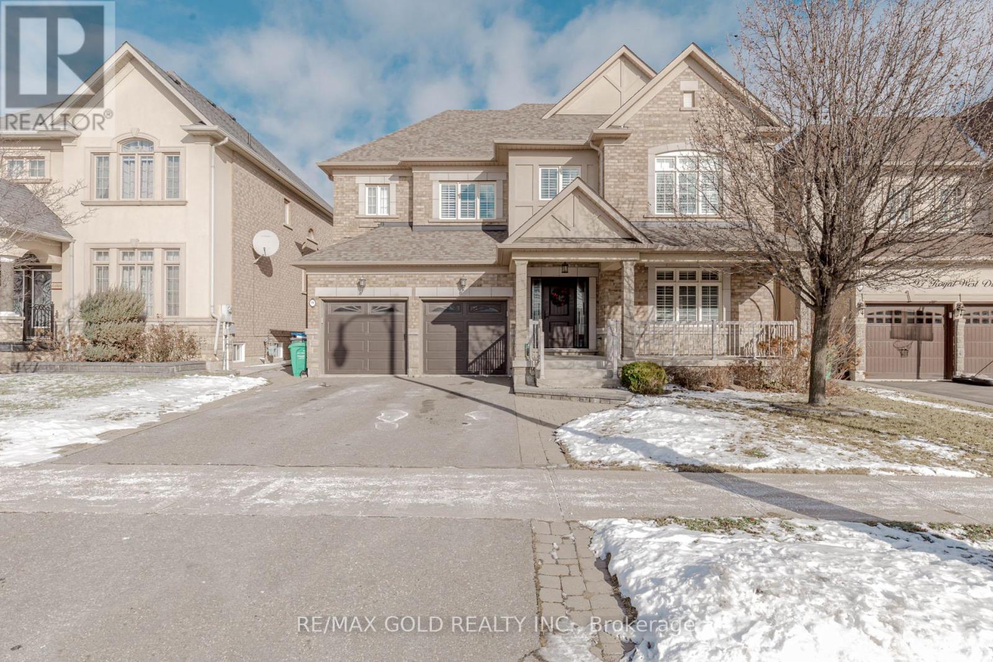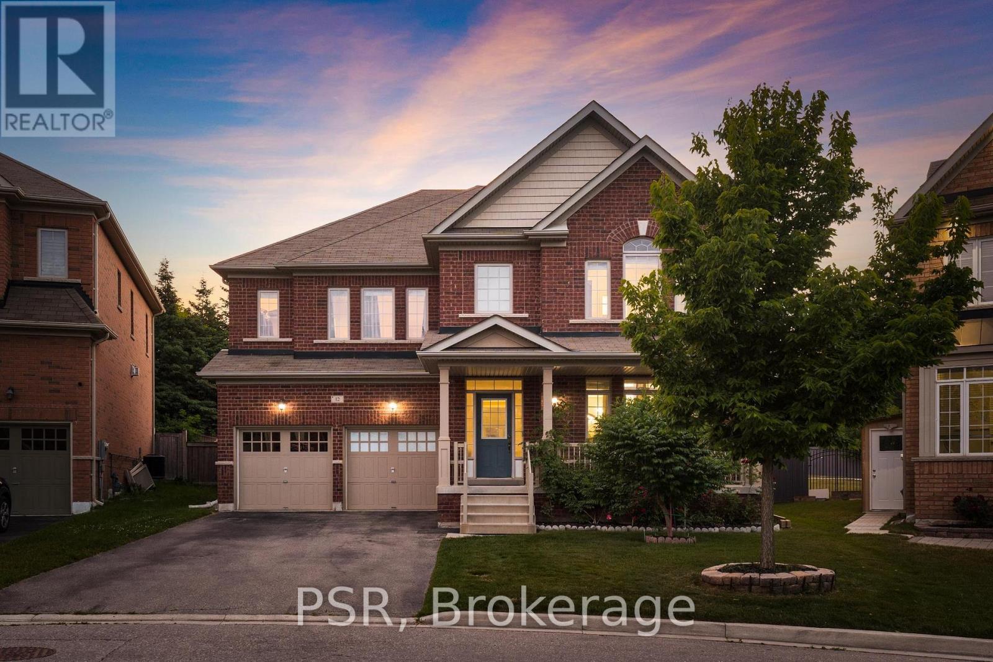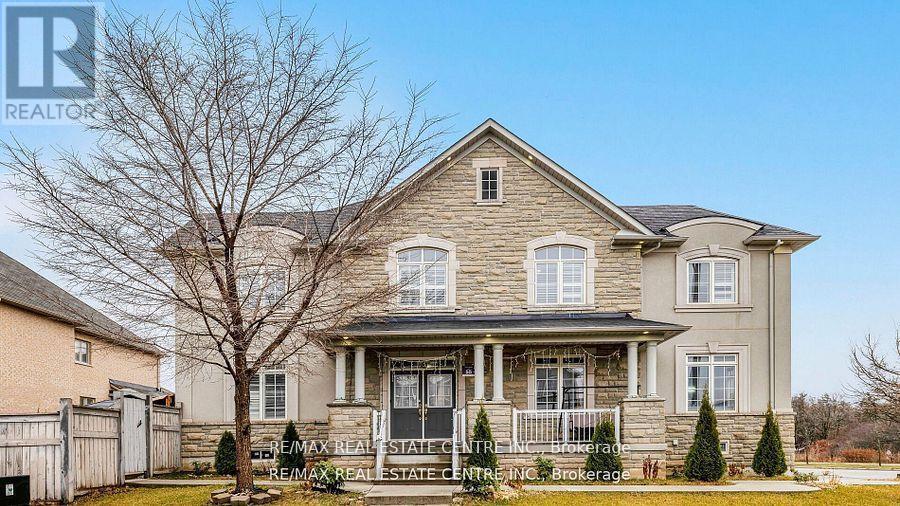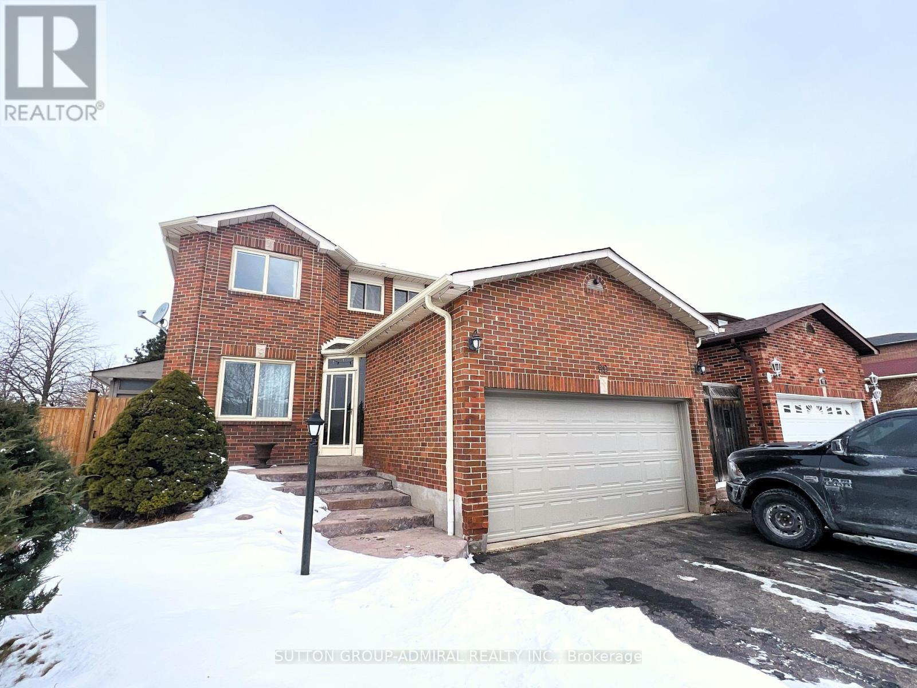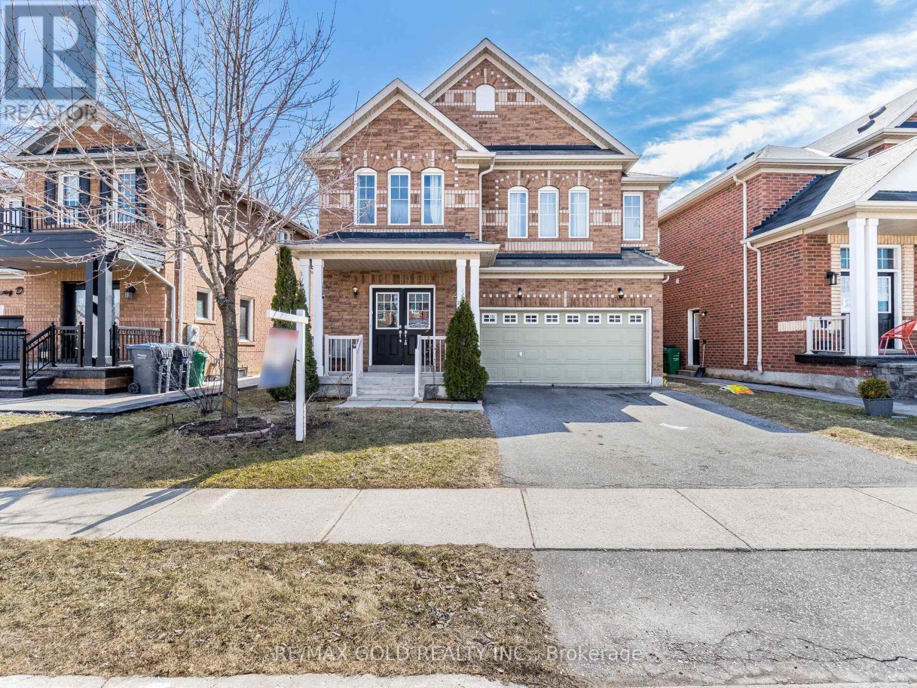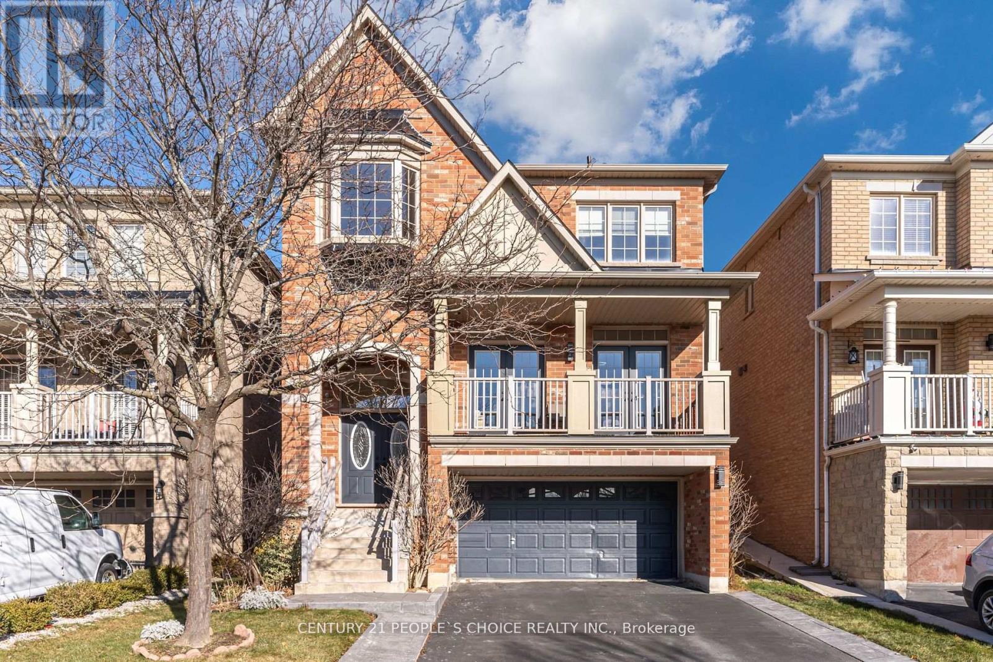Free account required
Unlock the full potential of your property search with a free account! Here's what you'll gain immediate access to:
- Exclusive Access to Every Listing
- Personalized Search Experience
- Favorite Properties at Your Fingertips
- Stay Ahead with Email Alerts
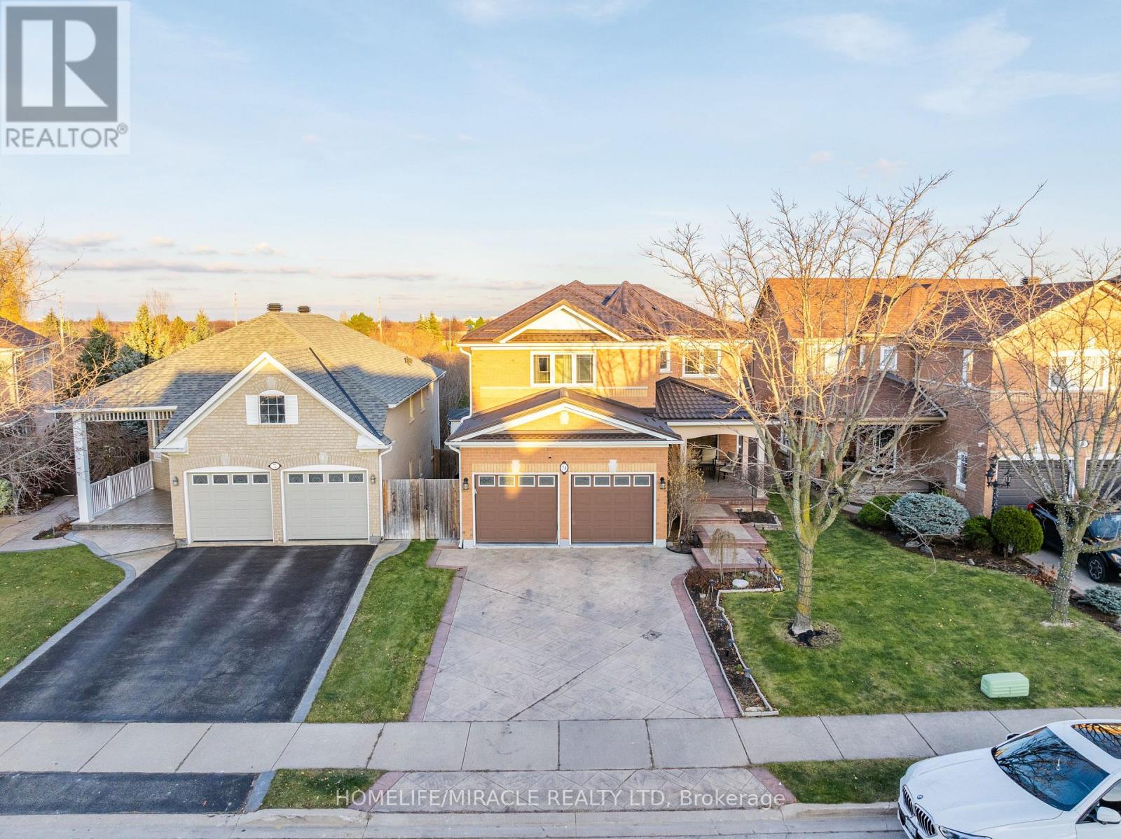
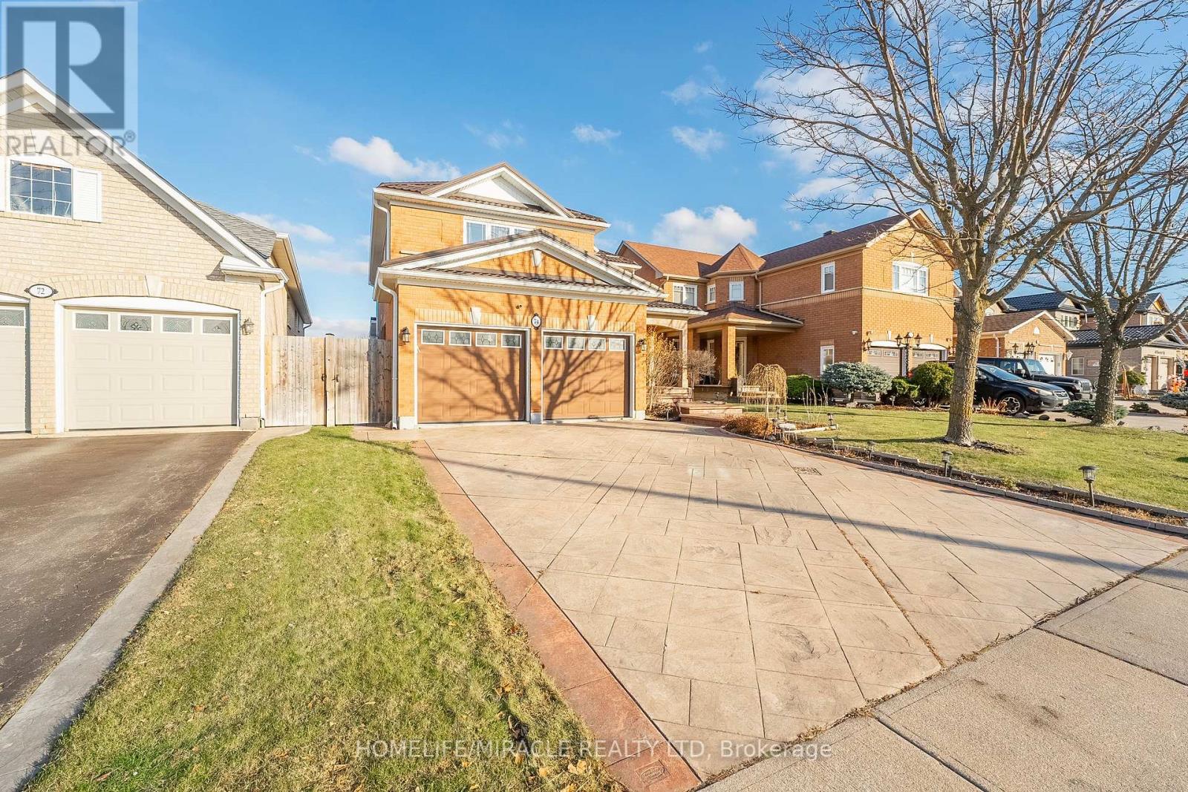
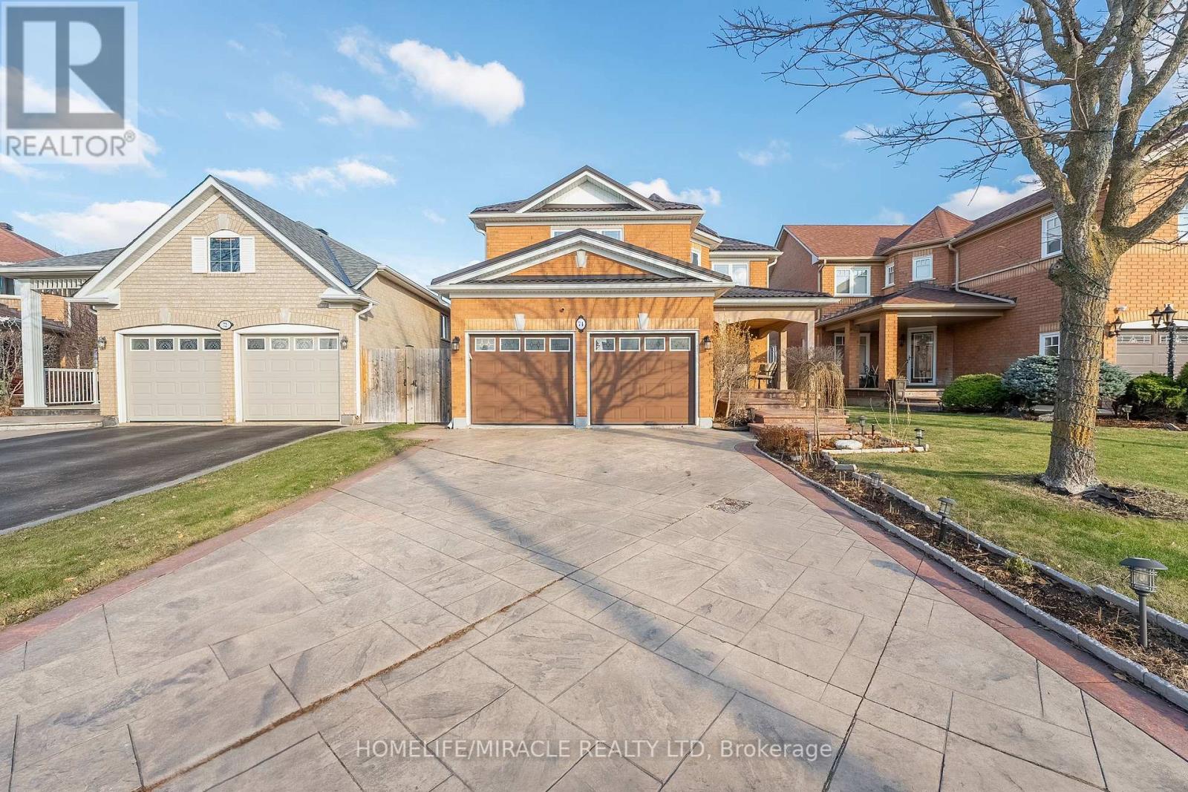

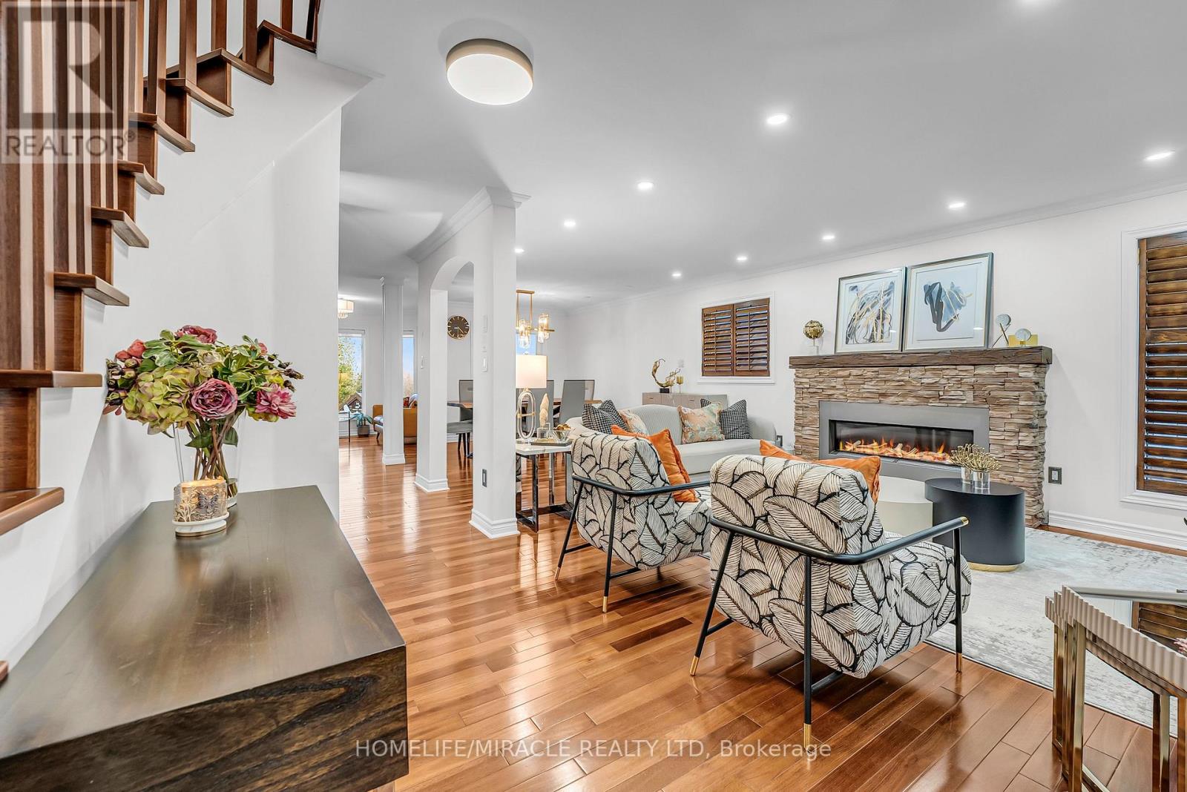
$1,499,000
74 PORCHLIGHT ROAD
Brampton, Ontario, Ontario, L6X4S1
MLS® Number: W12074592
Property description
Stunning Detached 4+1 Bed, approximate 3400 sq ft of total living space, 4 Bath Home on a 150ft Premium Ravine Lot with a Resort-Style living with Swimming Pool. Features a custom cherrywood kitchen with granite counters, marble style backsplash & stainless-steel appliances. Open concept living/dining with gas fireplace & ravine views. Hardwood floors & crown moulding throughout main/upper levels. Eavestroughs (2022), windows (2022). Washrooms upgraded (2022), Refrigerator (2022), No popcorn ceiling. Metal roofs with a lifetime warranty. Includes a 4-season sunroom with a floating barbeque and stairs leading to the deck. Side Entrance for the Walk-out basement with heated slate floors, 5th bedroom, bath, living/dining area.***SIDE ENTRANCE FOR THE BASEMENT** Professionally landscaped with a tiered composite deck, limestone patio, and patterned concrete. Pot lights inside & out. Stone Driveway.
Building information
Type
*****
Appliances
*****
Basement Development
*****
Basement Features
*****
Basement Type
*****
Construction Style Attachment
*****
Cooling Type
*****
Exterior Finish
*****
Fireplace Present
*****
Flooring Type
*****
Foundation Type
*****
Half Bath Total
*****
Heating Fuel
*****
Heating Type
*****
Size Interior
*****
Stories Total
*****
Utility Water
*****
Land information
Sewer
*****
Size Depth
*****
Size Frontage
*****
Size Irregular
*****
Size Total
*****
Rooms
Ground level
Sunroom
*****
Family room
*****
Living room
*****
Dining room
*****
Kitchen
*****
Basement
Other
*****
Bathroom
*****
Recreational, Games room
*****
Bedroom 5
*****
Second level
Bedroom 4
*****
Bedroom 3
*****
Bedroom 2
*****
Primary Bedroom
*****
Bathroom
*****
Ground level
Sunroom
*****
Family room
*****
Living room
*****
Dining room
*****
Kitchen
*****
Basement
Other
*****
Bathroom
*****
Recreational, Games room
*****
Bedroom 5
*****
Second level
Bedroom 4
*****
Bedroom 3
*****
Bedroom 2
*****
Primary Bedroom
*****
Bathroom
*****
Courtesy of HOMELIFE/MIRACLE REALTY LTD
Book a Showing for this property
Please note that filling out this form you'll be registered and your phone number without the +1 part will be used as a password.
