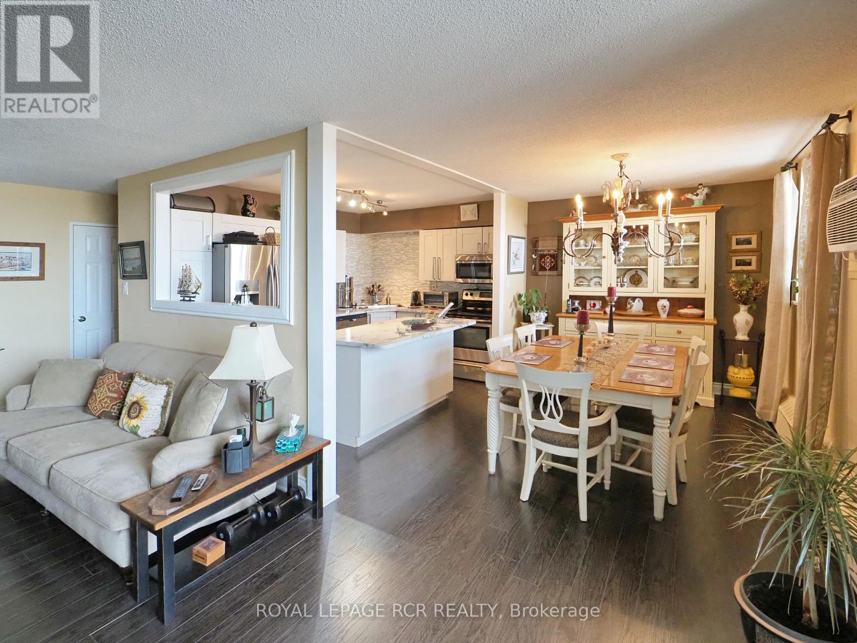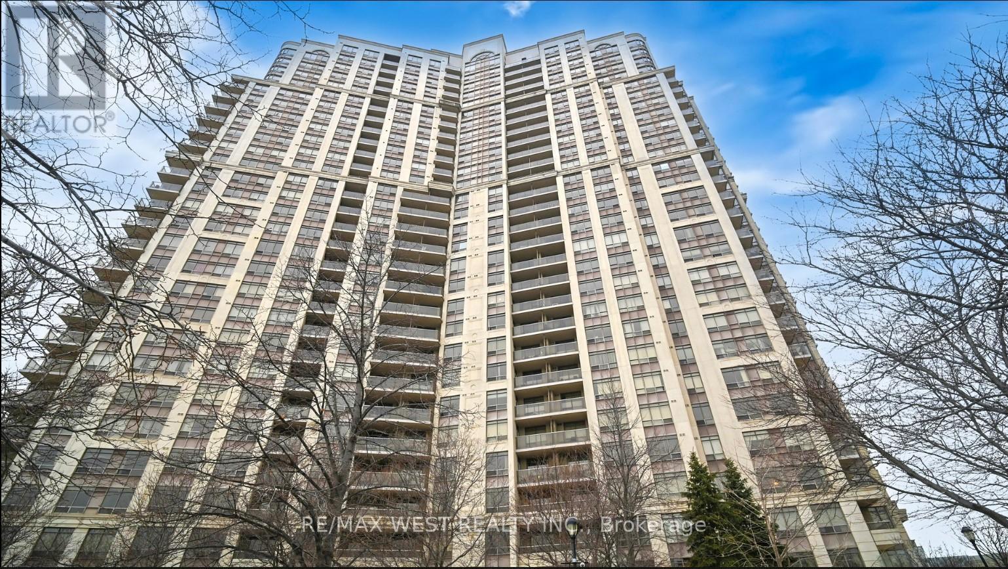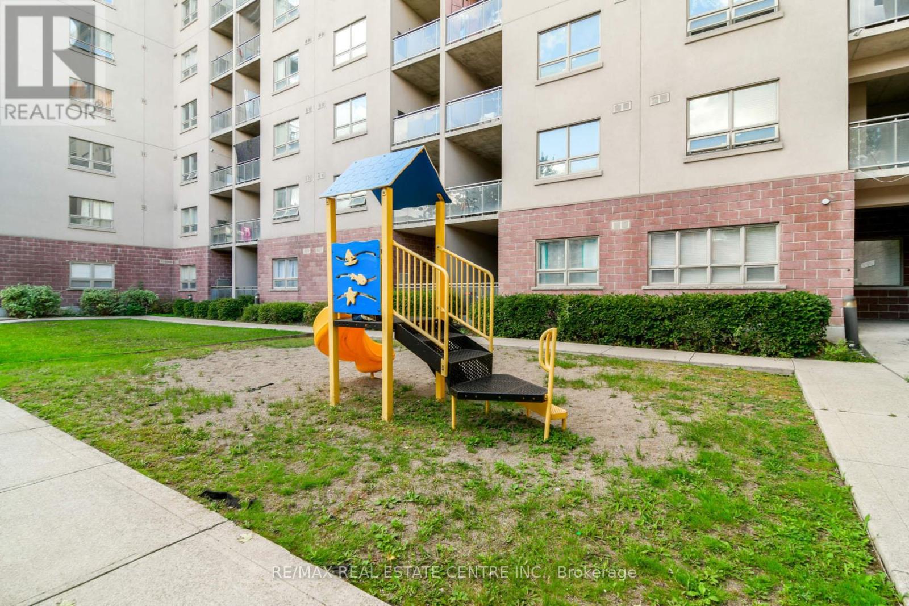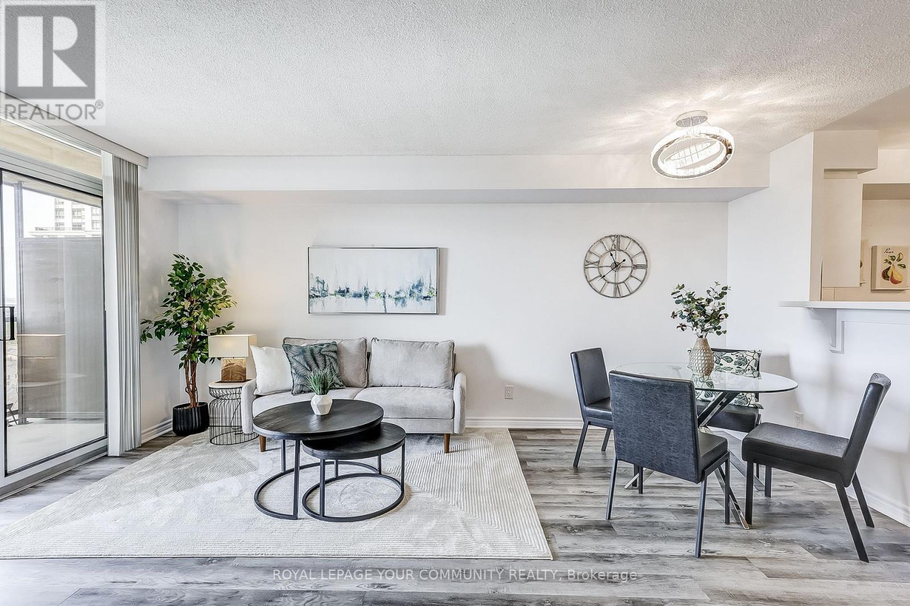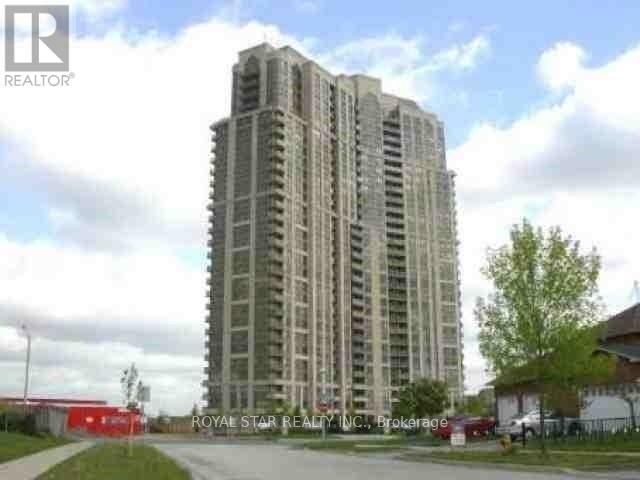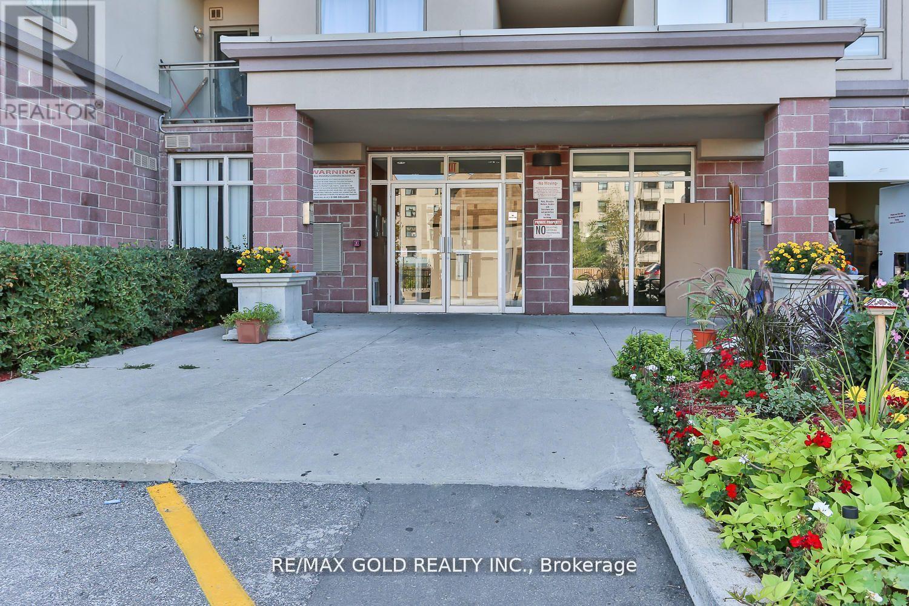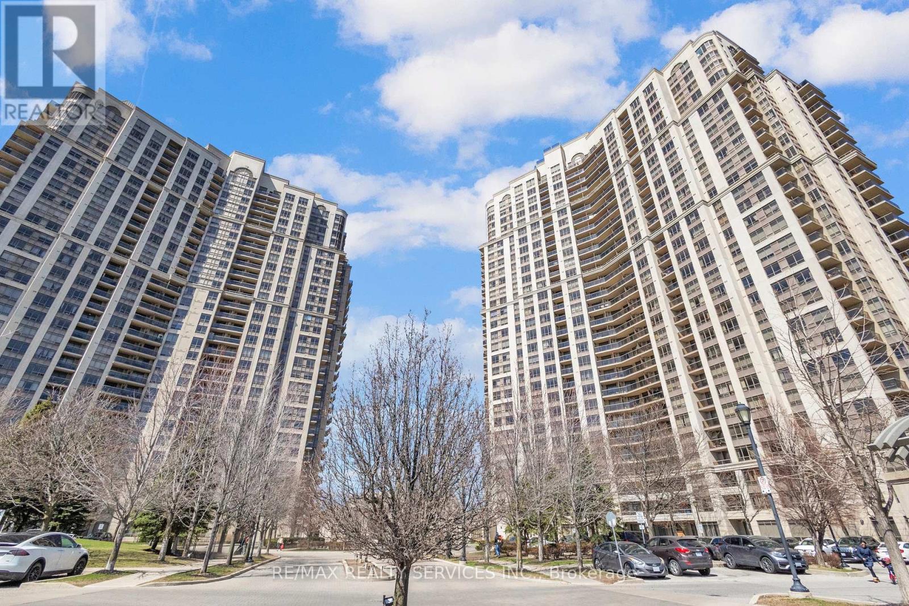Free account required
Unlock the full potential of your property search with a free account! Here's what you'll gain immediate access to:
- Exclusive Access to Every Listing
- Personalized Search Experience
- Favorite Properties at Your Fingertips
- Stay Ahead with Email Alerts
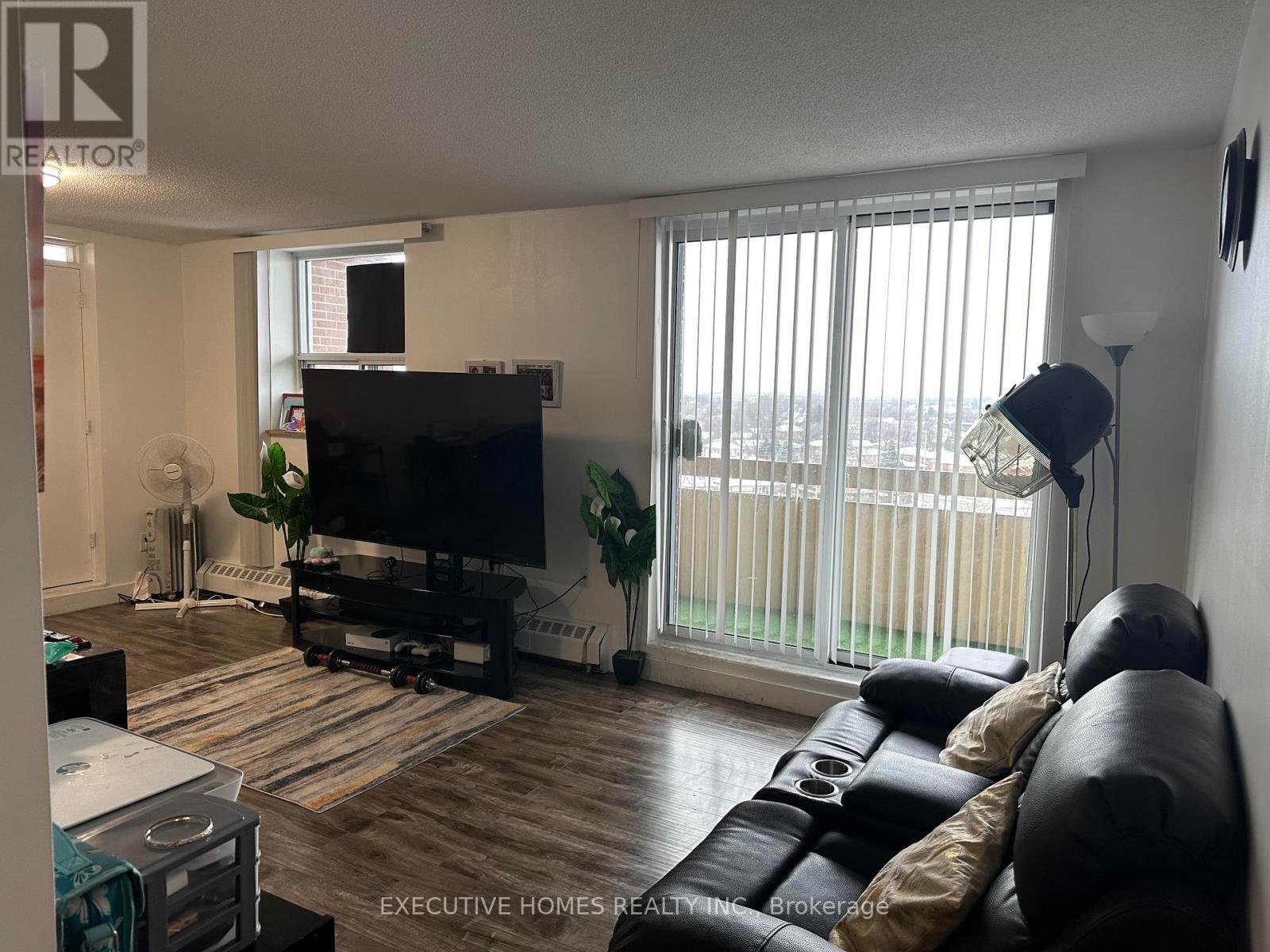

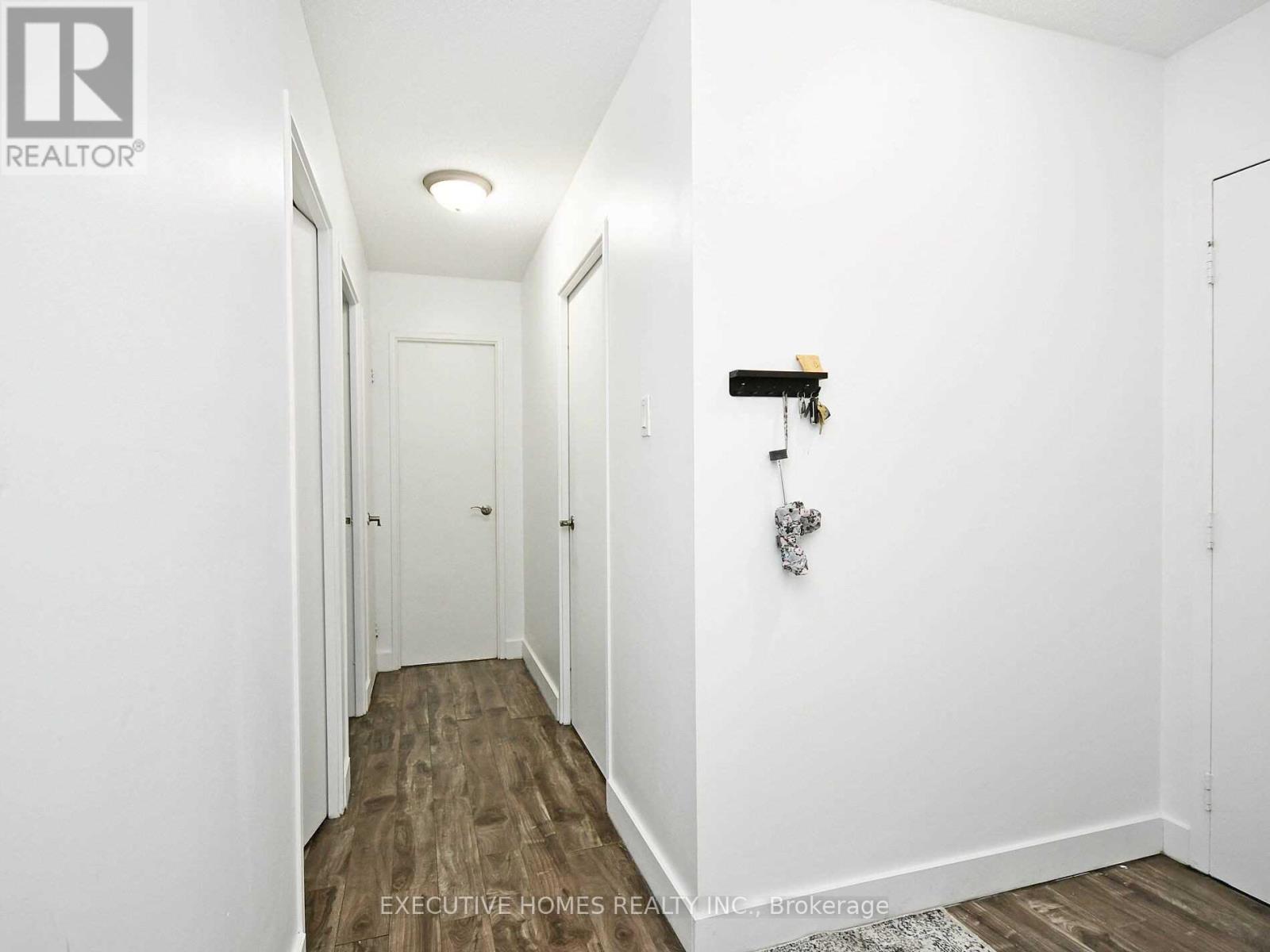

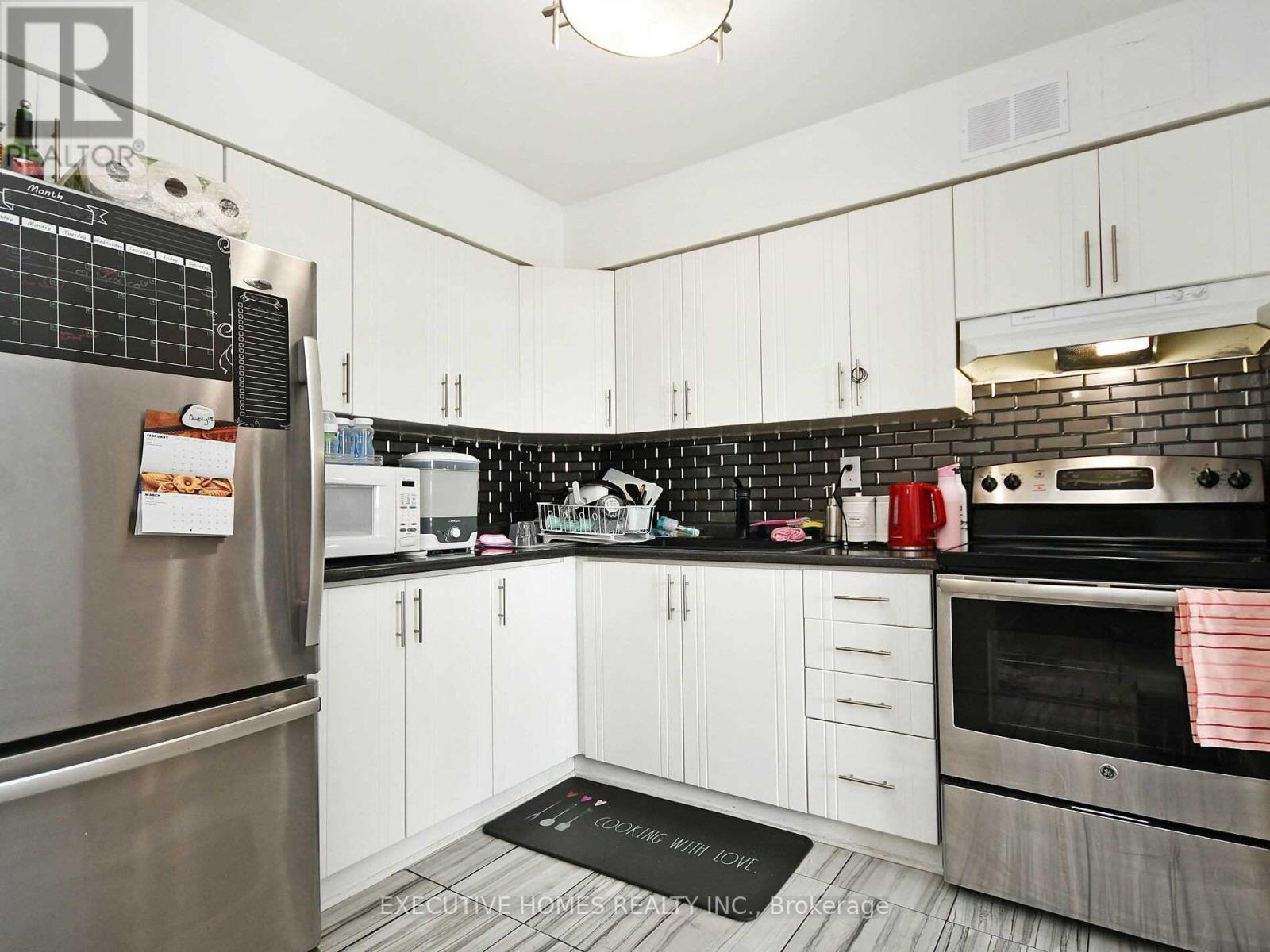
$529,999
801 - 3555 DERRY ROAD E
Mississauga, Ontario, Ontario, L4T1B2
MLS® Number: W12073090
Property description
.LOCATION! LOCATION! LOCATION! Attention 1st Time Buyers, Attention Investors. Derry Rd E & Goreway . One Of The Highly Sought After Neighborhood In Malton Mississauga Due To Its Close Proximity To All Amenities.. This 2 Large Bedroom and 1 Washroom Condo Is One Of The Largest In The Building, Comes With 2 Storage Units On the 8th Floor And Large Size Ensuite Laundry & 1 Surface Parking. Kitchen Has Stainless Appliances: Fridge, Stove, Dishwasher, Microwave, Hood Vent, Washer & Dryer Making Living More Comfortable. This Unit Features 2 Separate Wide Spacious Balconies Facing The Prestigious Westwood Mall. Unique Layout Overlooking The Ravine With Exposure To Natural Sunlight & Air Flow. Malton Represents Diverse Community. This Strategic Location Is Closed To All Amenities You Can Think of; Walking Distance To Westwood Mall, Close To Pearson Airport, International Conference Centre, Highway 427, Humber College, Woodbine Mall, Woodbine Race Centre/Casino(Great Canadian Casino Resort), Grocery Stores, Steps To Go Station/ Via Rail, Library, Schools, Day Cares, Restaurants, Fast Food Such as Macdonald, Tim Hortons, Wendy, Harvey, Gino Pizza, Paul Coffey Arena (for skating), Walking Clinics And All Major Banks. Simply A Perfect Neighborhood With Easier Access To Everything You Need!
Building information
Type
*****
Amenities
*****
Appliances
*****
Exterior Finish
*****
Flooring Type
*****
Heating Fuel
*****
Heating Type
*****
Land information
Rooms
Main level
Laundry room
*****
Bedroom 2
*****
Primary Bedroom
*****
Kitchen
*****
Dining room
*****
Living room
*****
Laundry room
*****
Bedroom 2
*****
Primary Bedroom
*****
Kitchen
*****
Dining room
*****
Living room
*****
Courtesy of EXECUTIVE HOMES REALTY INC.
Book a Showing for this property
Please note that filling out this form you'll be registered and your phone number without the +1 part will be used as a password.
