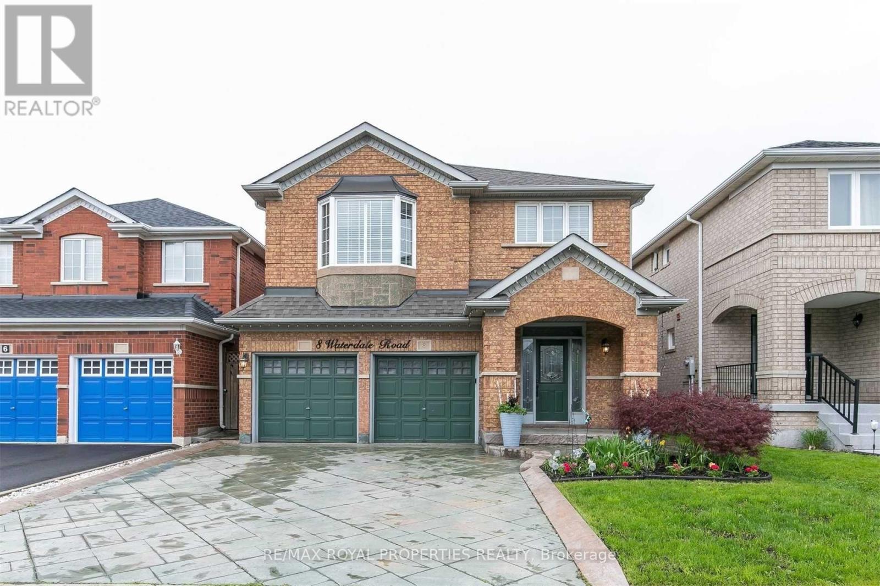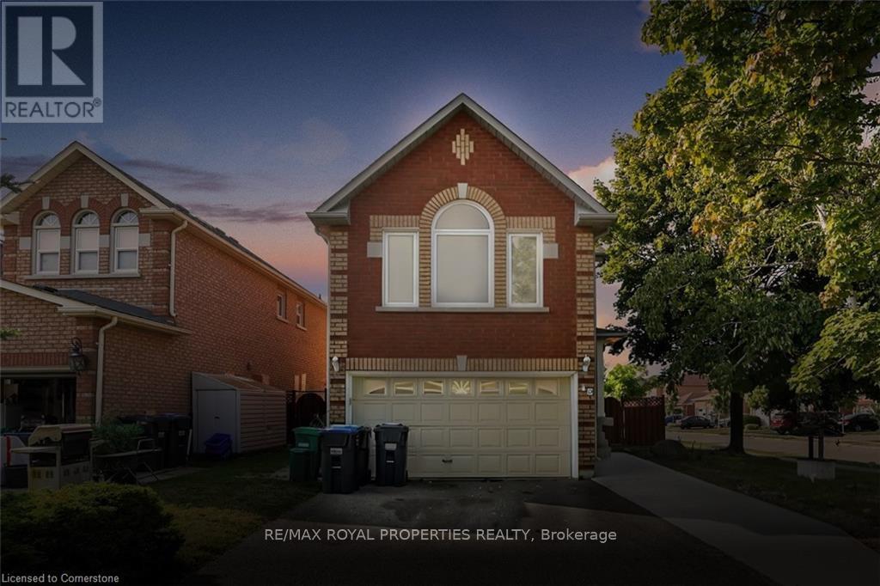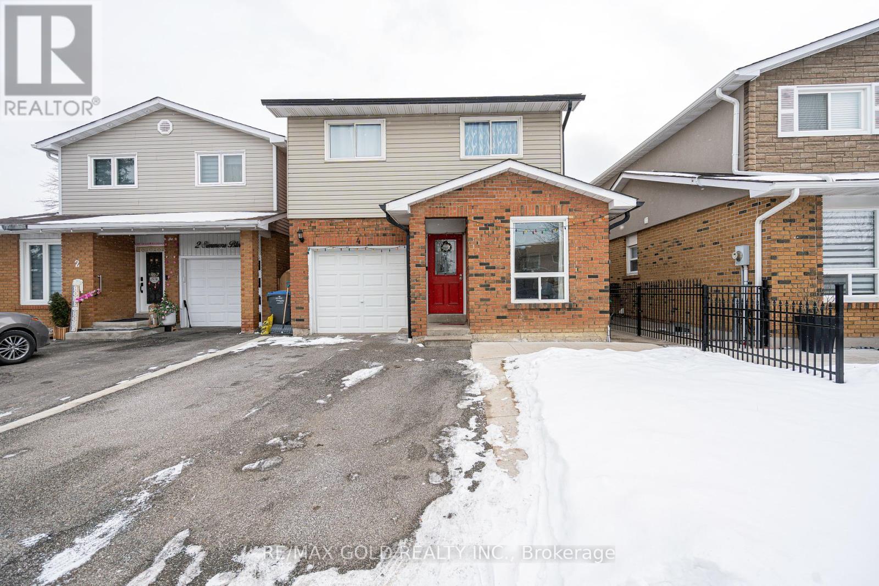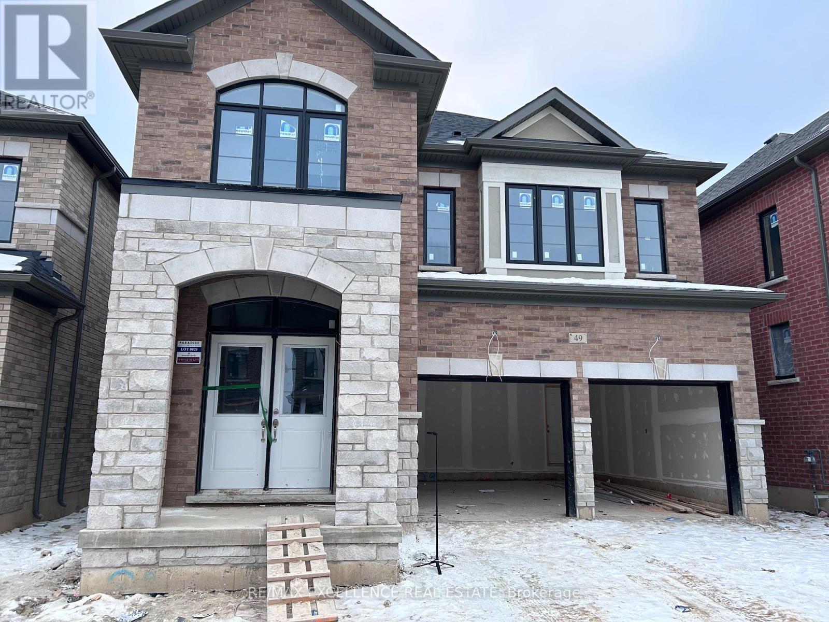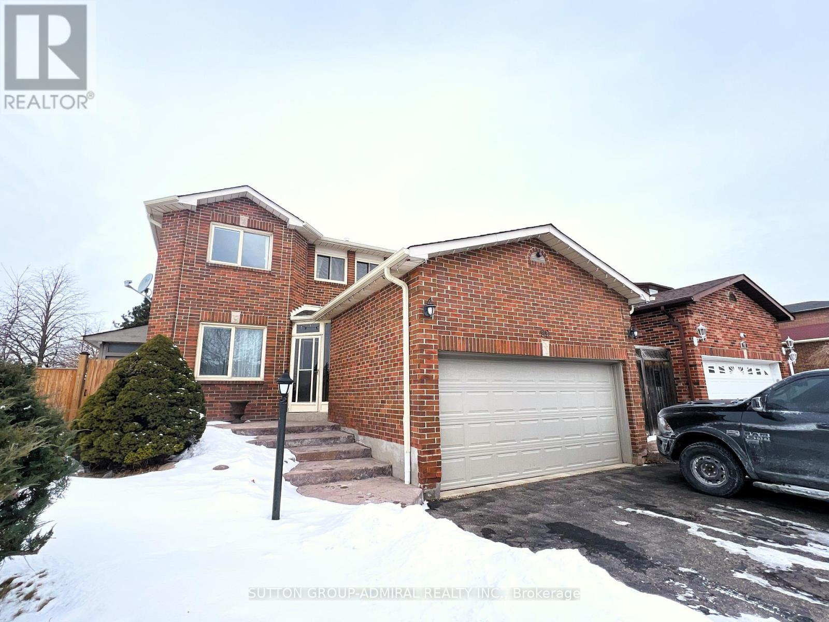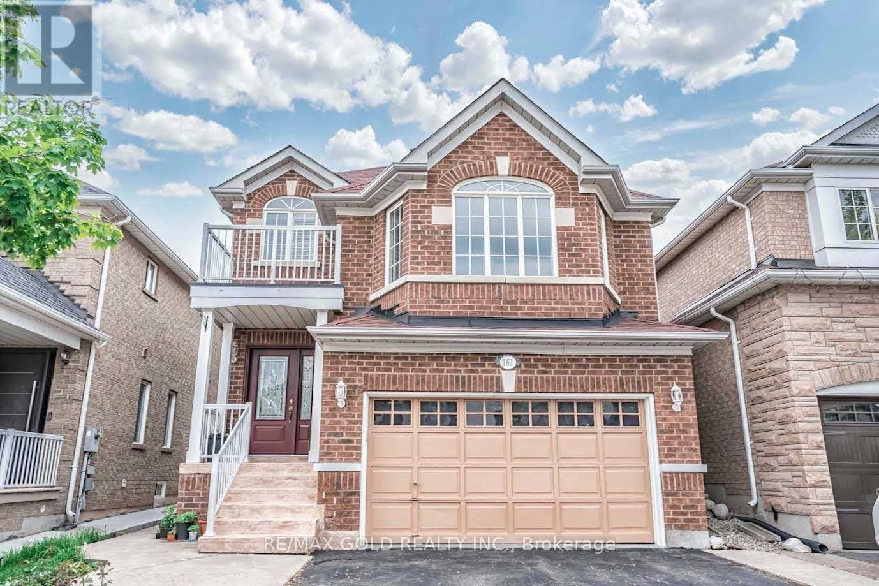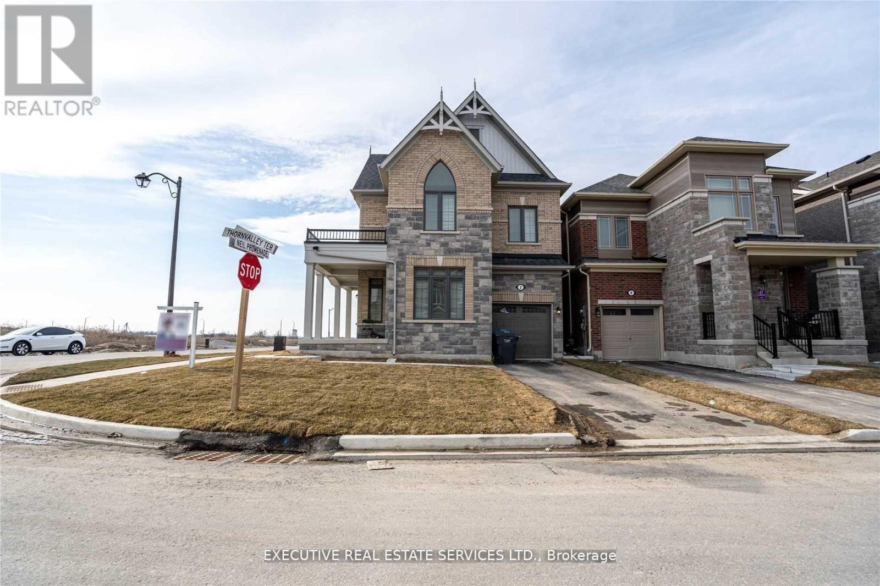Free account required
Unlock the full potential of your property search with a free account! Here's what you'll gain immediate access to:
- Exclusive Access to Every Listing
- Personalized Search Experience
- Favorite Properties at Your Fingertips
- Stay Ahead with Email Alerts

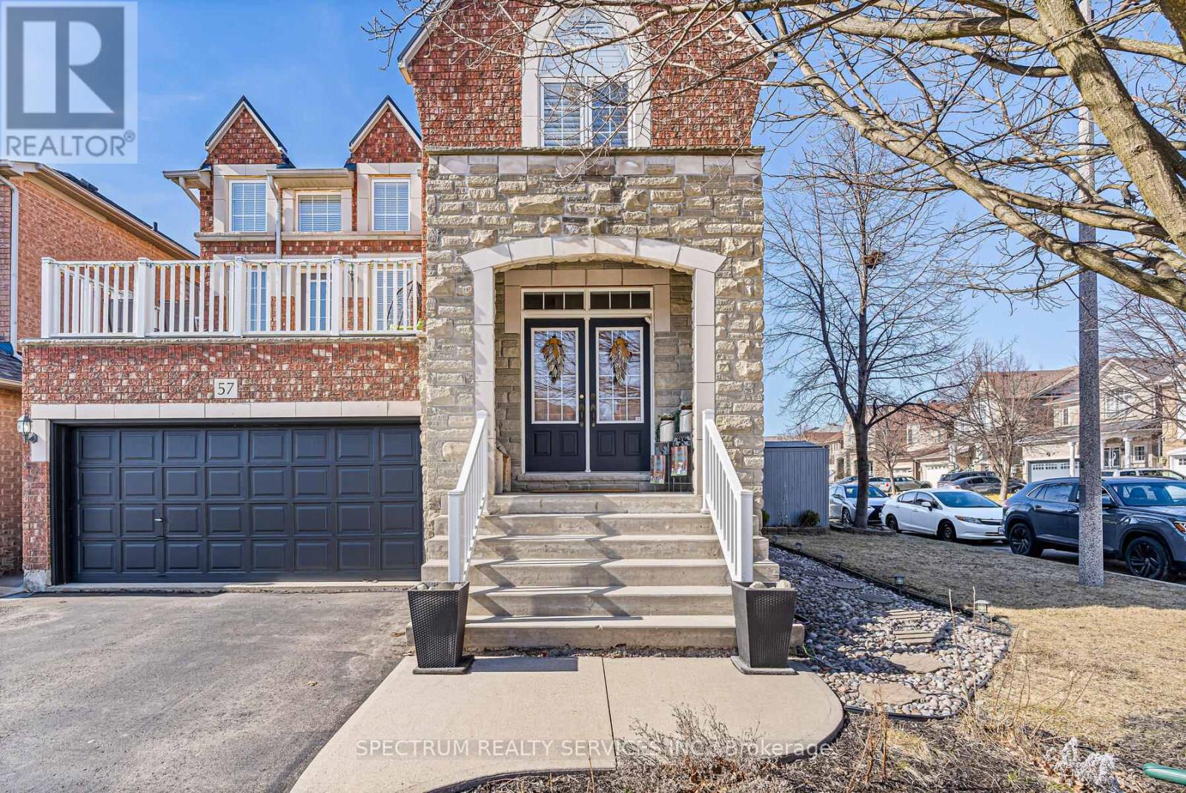
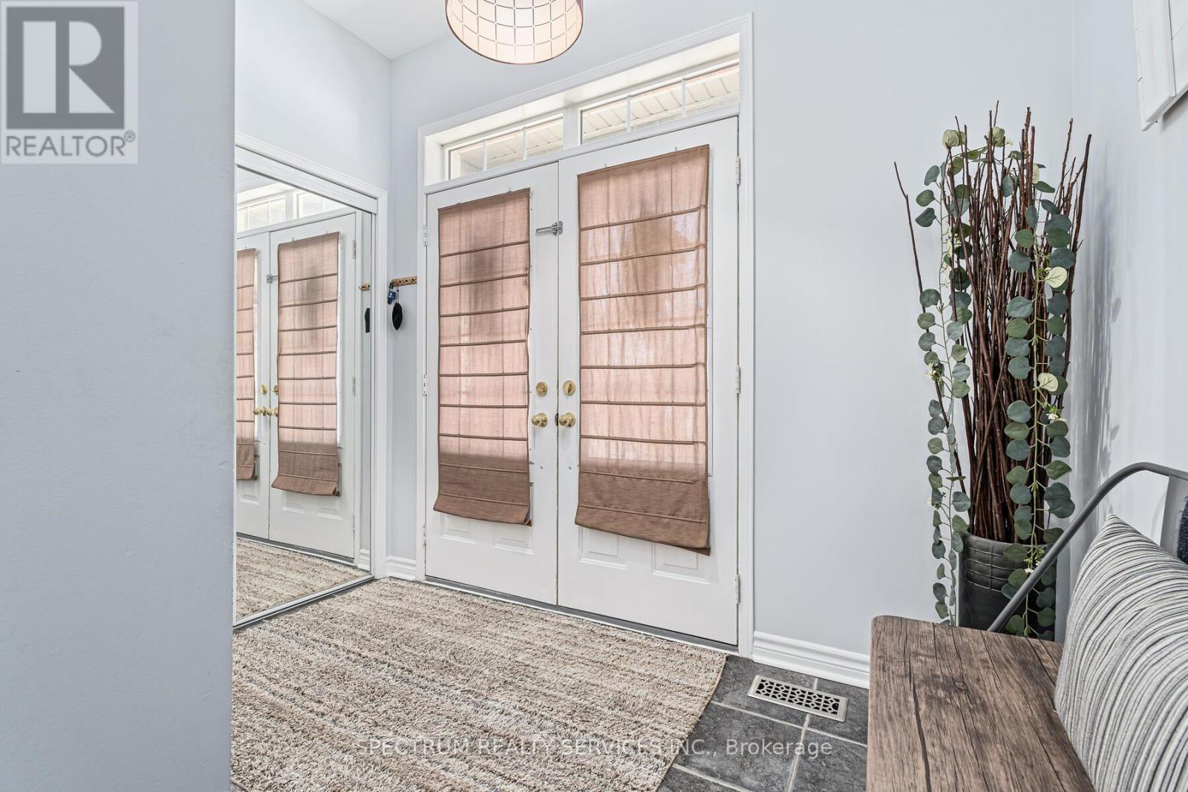
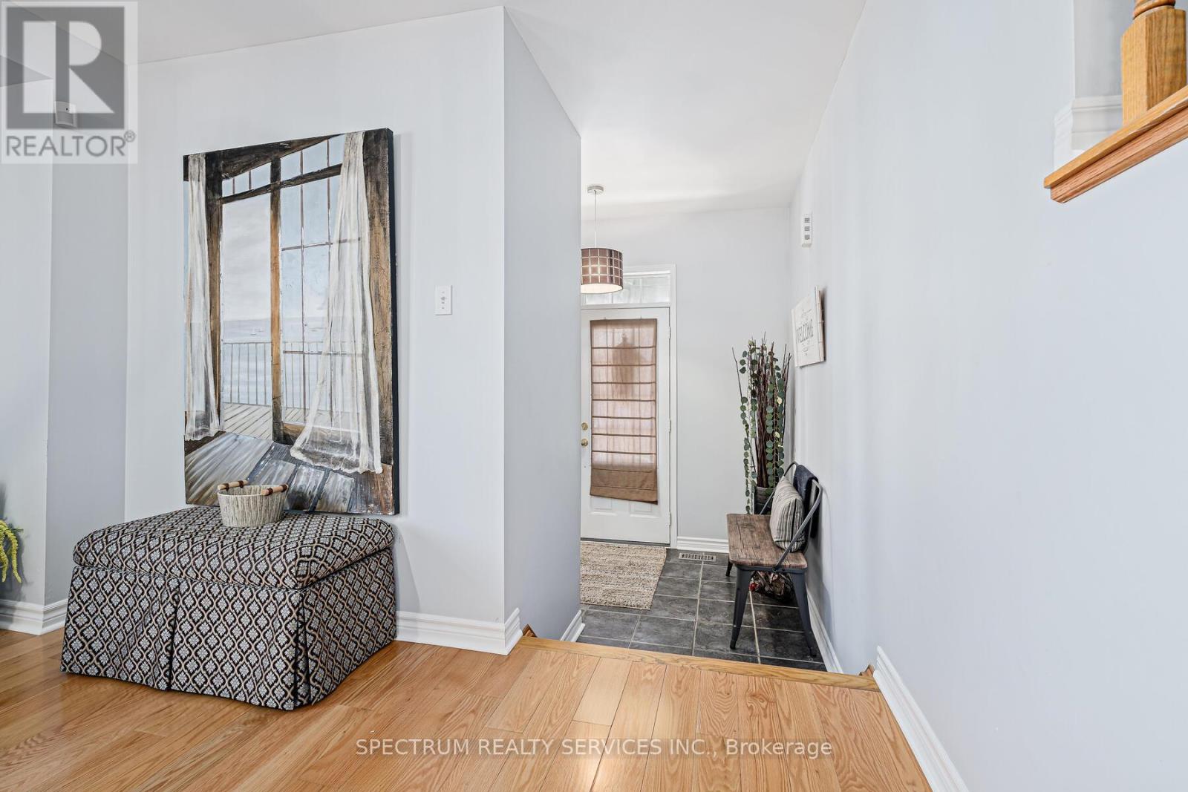
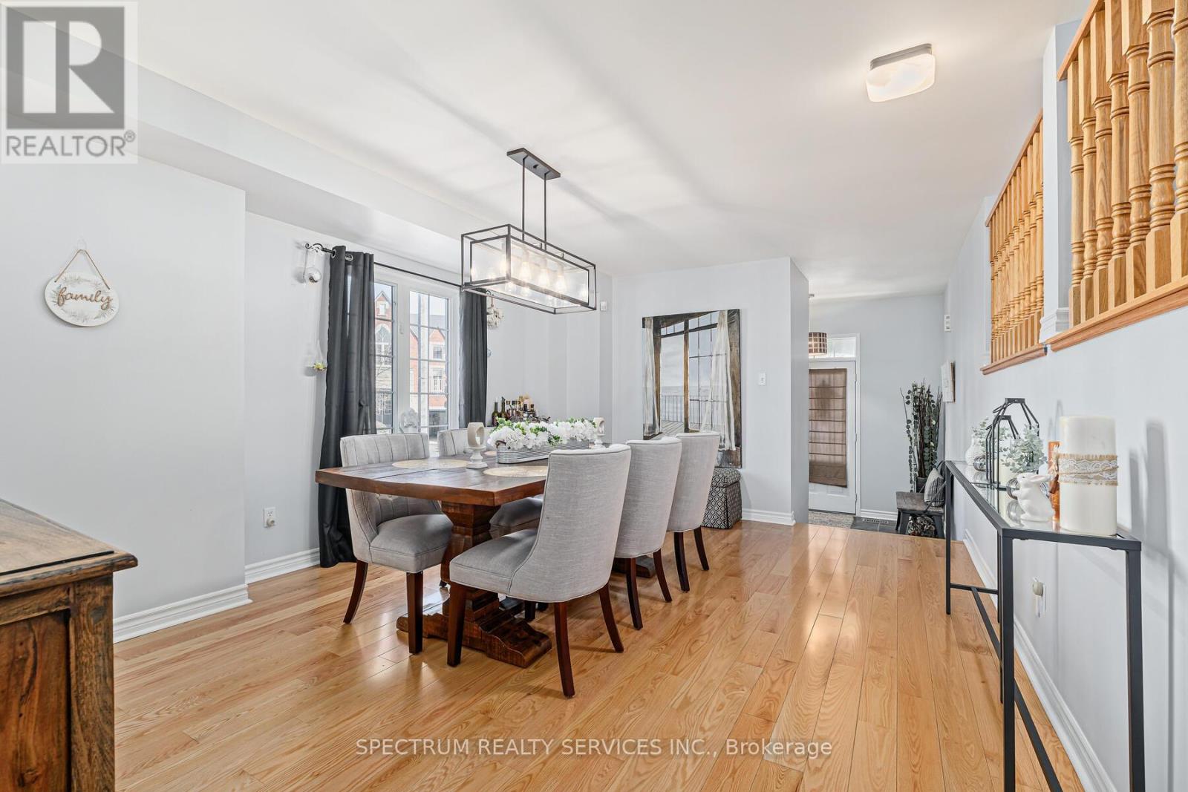
$1,283,800
57 PENBRIDGE CIRCLE
Brampton, Ontario, Ontario, L7A2R1
MLS® Number: W12073041
Property description
Stunning 4-Bedroon Home with Inground Pool in Sought-After Fletcher's Meadow! Welcome to this beautifully maintained and tastefully decorated 4-bedroom home located in the desirable Fletcher's Meadow community of Brampton. This spacious residence offers a perfect blend of comfort and elegance, ideal for family living and entertaining. Step inside to find a warm and inviting family room and a bright, open great room with large windows with 12' ceilings that fill the space with natural light. The heart of the home is the renovated kitchen, featuring modern cabinetry, sleek countertops, stainless steel appliances, and a large breakfast area perfect for gatherings and everyday living. Upstairs, you'll find four generously sized bedrooms, including a serene primary retreat with an Ensuite bath with a separate shower and soaker tub and walk-in closet. Step outside to your private backyard oasis-complete with an inground, salt water pool, spacious patterned concrete patio, and fully fenced yard, offering both privacy and the perfect spot for summer fun. Enjoy the hot summer days under a beautiful 10' x 12' gazebo. The partially finished basement has laminate flooring and a rough-in for bathroom and additional kitchen. Located in a family-friendly neighborhood close to parks, top-rated schools, transit, and shopping, this hone is a must-see!
Building information
Type
*****
Amenities
*****
Appliances
*****
Basement Development
*****
Basement Type
*****
Construction Style Attachment
*****
Cooling Type
*****
Exterior Finish
*****
Fireplace Present
*****
FireplaceTotal
*****
Flooring Type
*****
Foundation Type
*****
Half Bath Total
*****
Heating Fuel
*****
Heating Type
*****
Size Interior
*****
Stories Total
*****
Utility Water
*****
Land information
Amenities
*****
Fence Type
*****
Landscape Features
*****
Sewer
*****
Size Depth
*****
Size Frontage
*****
Size Irregular
*****
Size Total
*****
Rooms
In between
Great room
*****
Laundry room
*****
Main level
Family room
*****
Eating area
*****
Kitchen
*****
Dining room
*****
Living room
*****
Foyer
*****
Basement
Recreational, Games room
*****
Second level
Bedroom 3
*****
Bedroom 2
*****
Primary Bedroom
*****
Bedroom 4
*****
In between
Great room
*****
Laundry room
*****
Main level
Family room
*****
Eating area
*****
Kitchen
*****
Dining room
*****
Living room
*****
Foyer
*****
Basement
Recreational, Games room
*****
Second level
Bedroom 3
*****
Bedroom 2
*****
Primary Bedroom
*****
Bedroom 4
*****
In between
Great room
*****
Laundry room
*****
Main level
Family room
*****
Eating area
*****
Kitchen
*****
Dining room
*****
Living room
*****
Foyer
*****
Basement
Recreational, Games room
*****
Second level
Bedroom 3
*****
Bedroom 2
*****
Primary Bedroom
*****
Bedroom 4
*****
In between
Great room
*****
Laundry room
*****
Main level
Family room
*****
Eating area
*****
Kitchen
*****
Dining room
*****
Living room
*****
Foyer
*****
Basement
Recreational, Games room
*****
Second level
Bedroom 3
*****
Bedroom 2
*****
Courtesy of SPECTRUM REALTY SERVICES INC.
Book a Showing for this property
Please note that filling out this form you'll be registered and your phone number without the +1 part will be used as a password.
