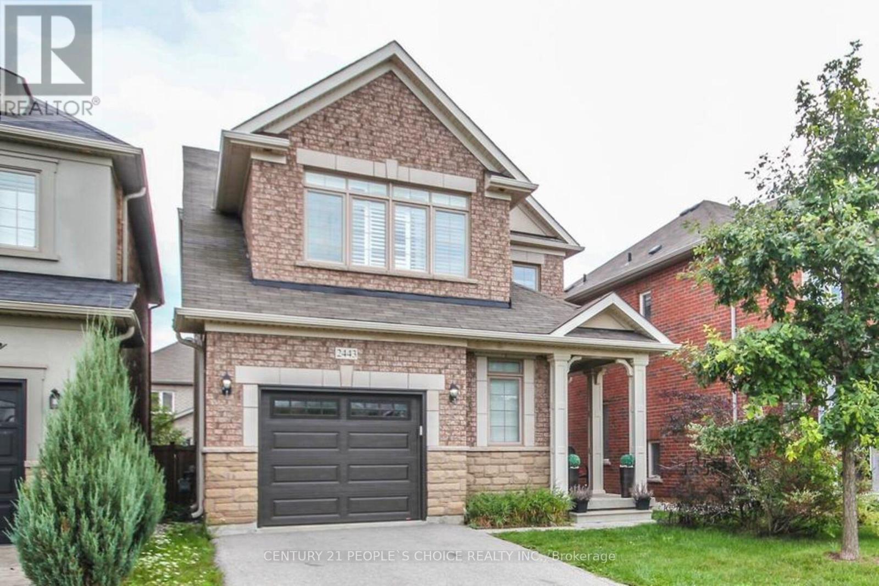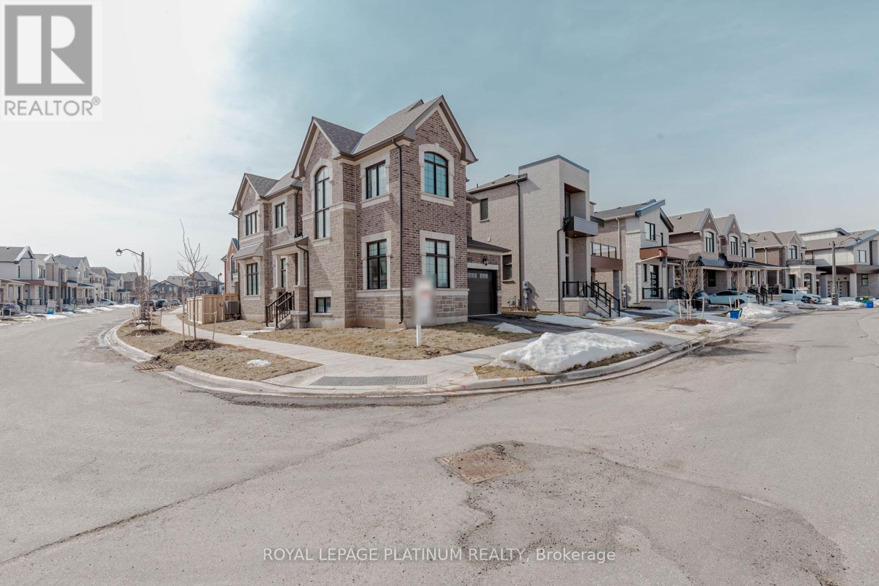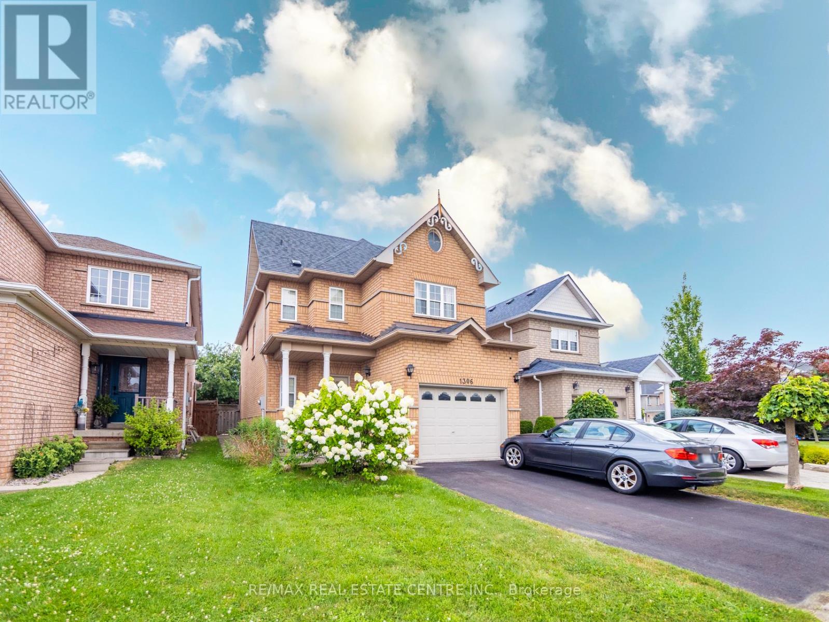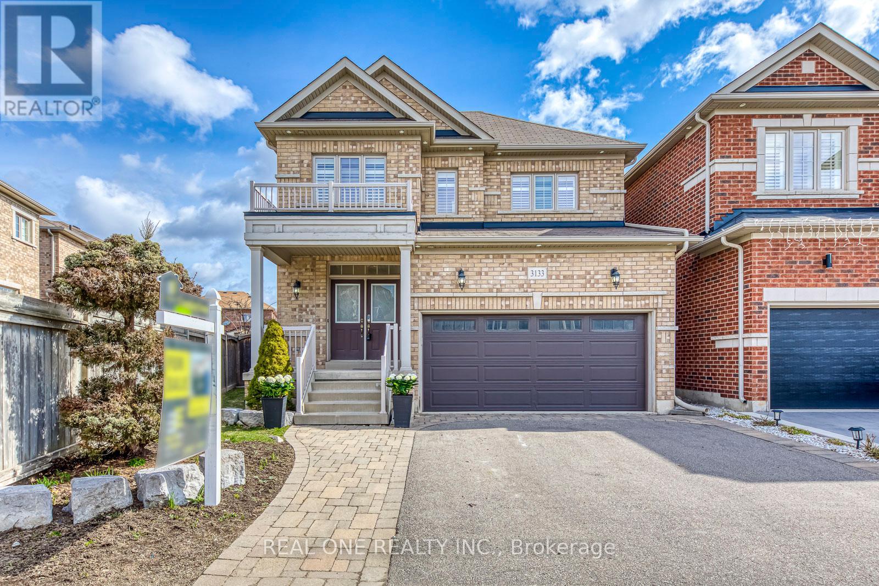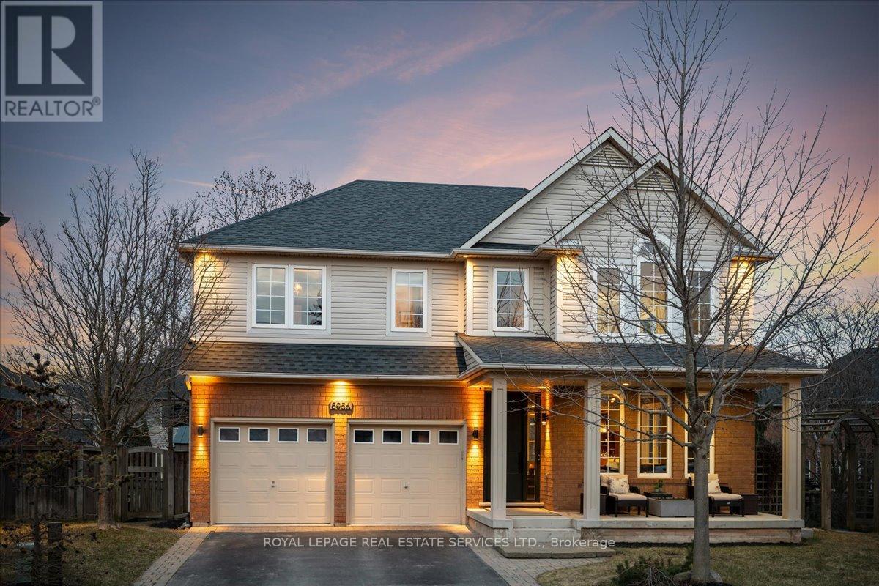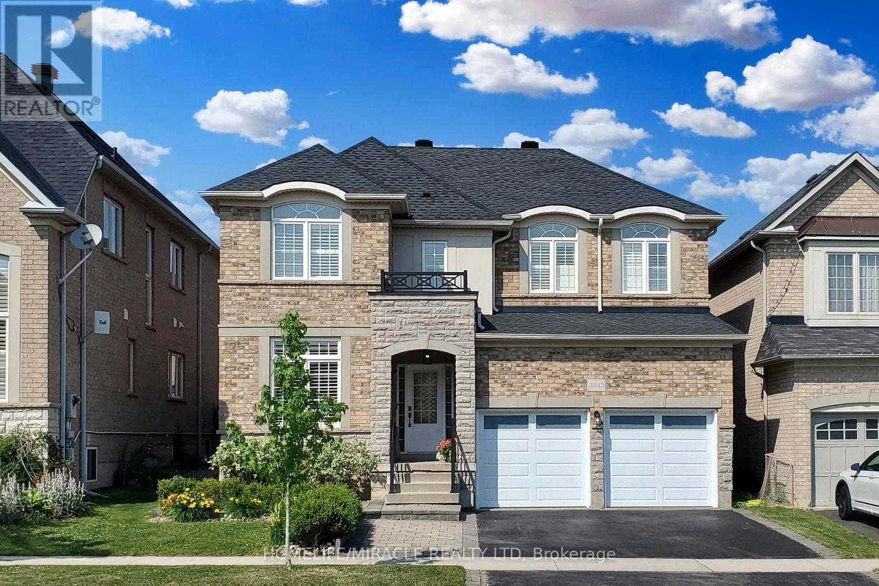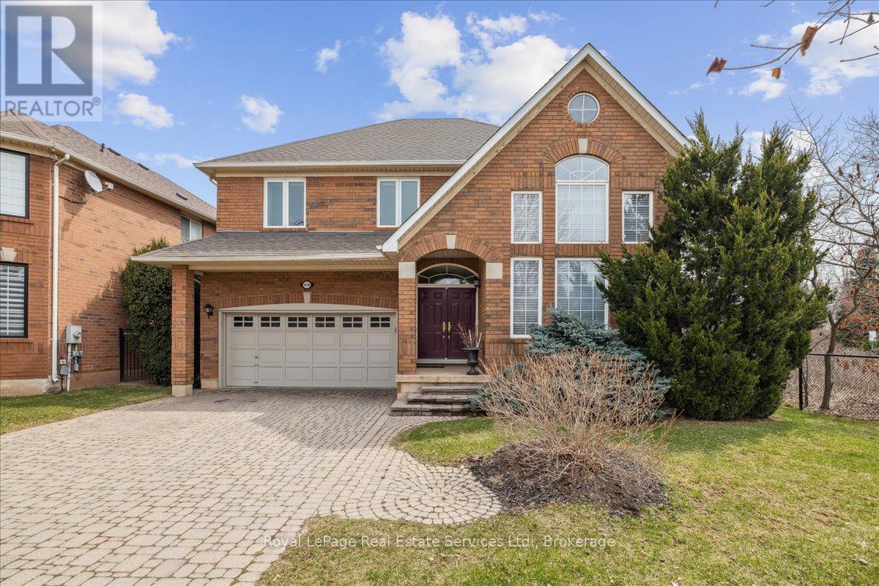Free account required
Unlock the full potential of your property search with a free account! Here's what you'll gain immediate access to:
- Exclusive Access to Every Listing
- Personalized Search Experience
- Favorite Properties at Your Fingertips
- Stay Ahead with Email Alerts

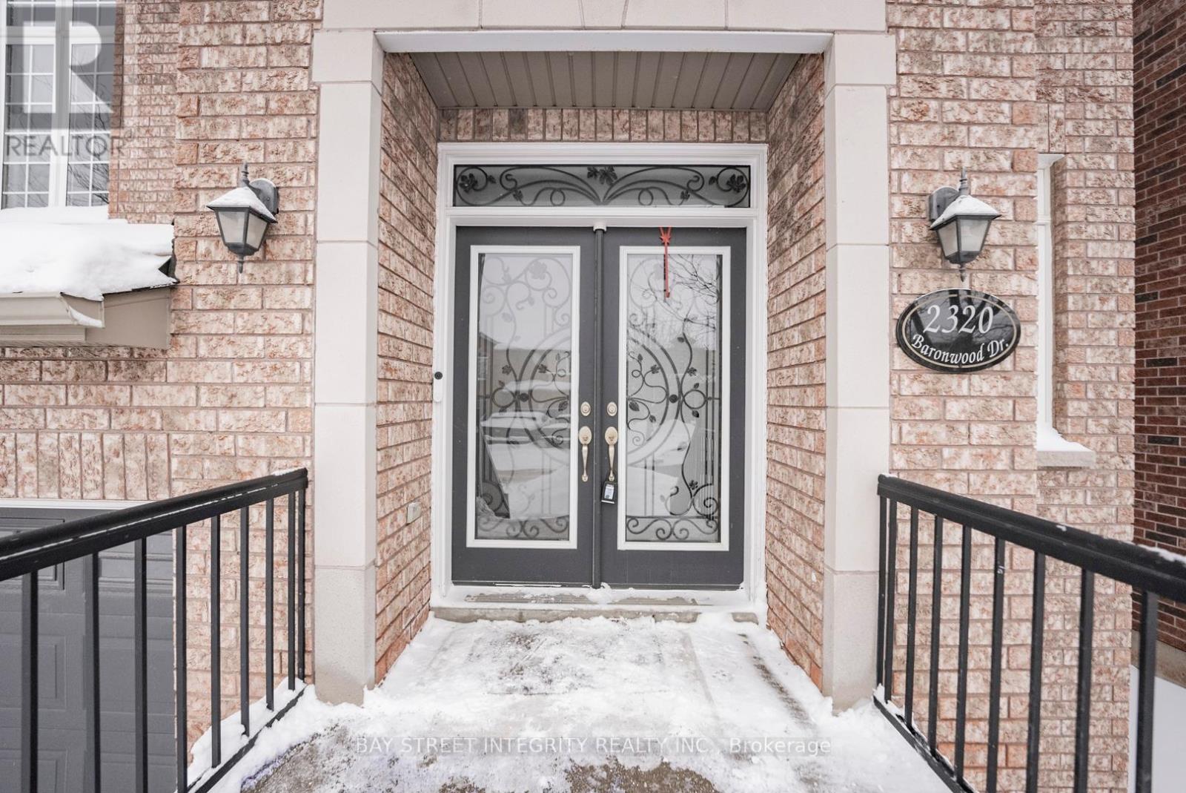
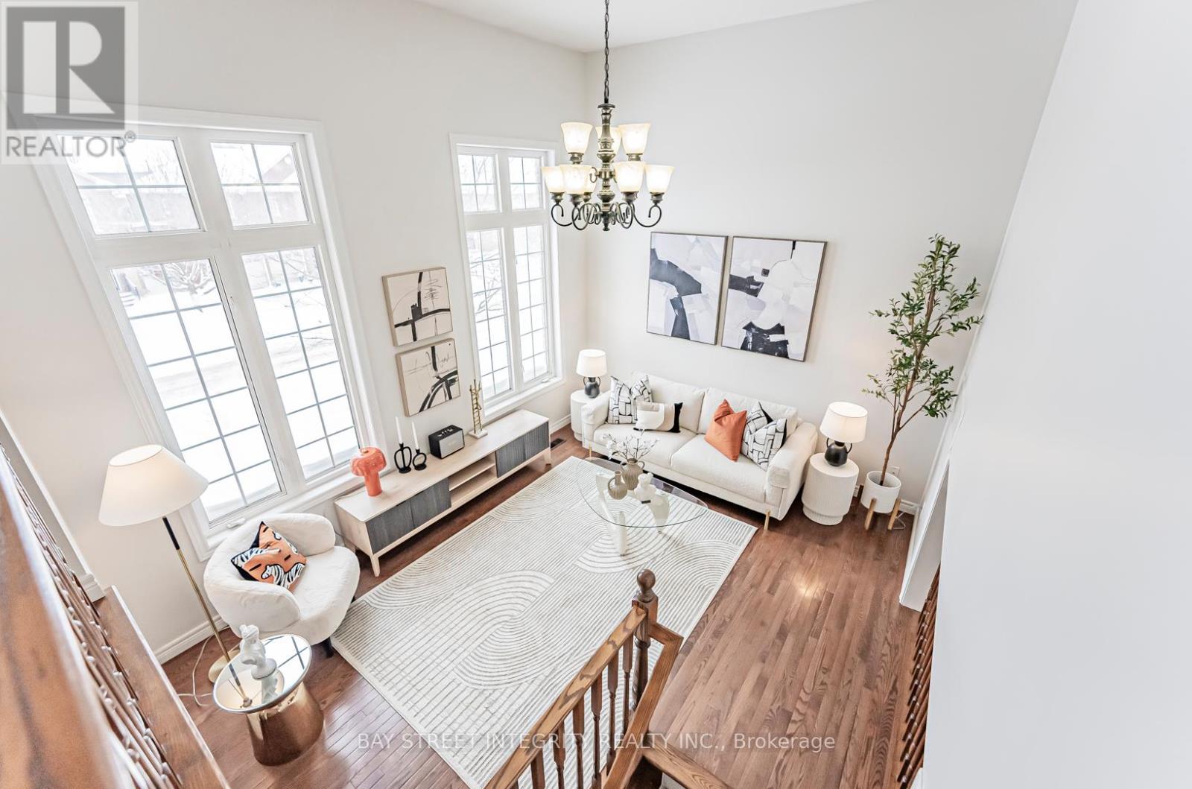
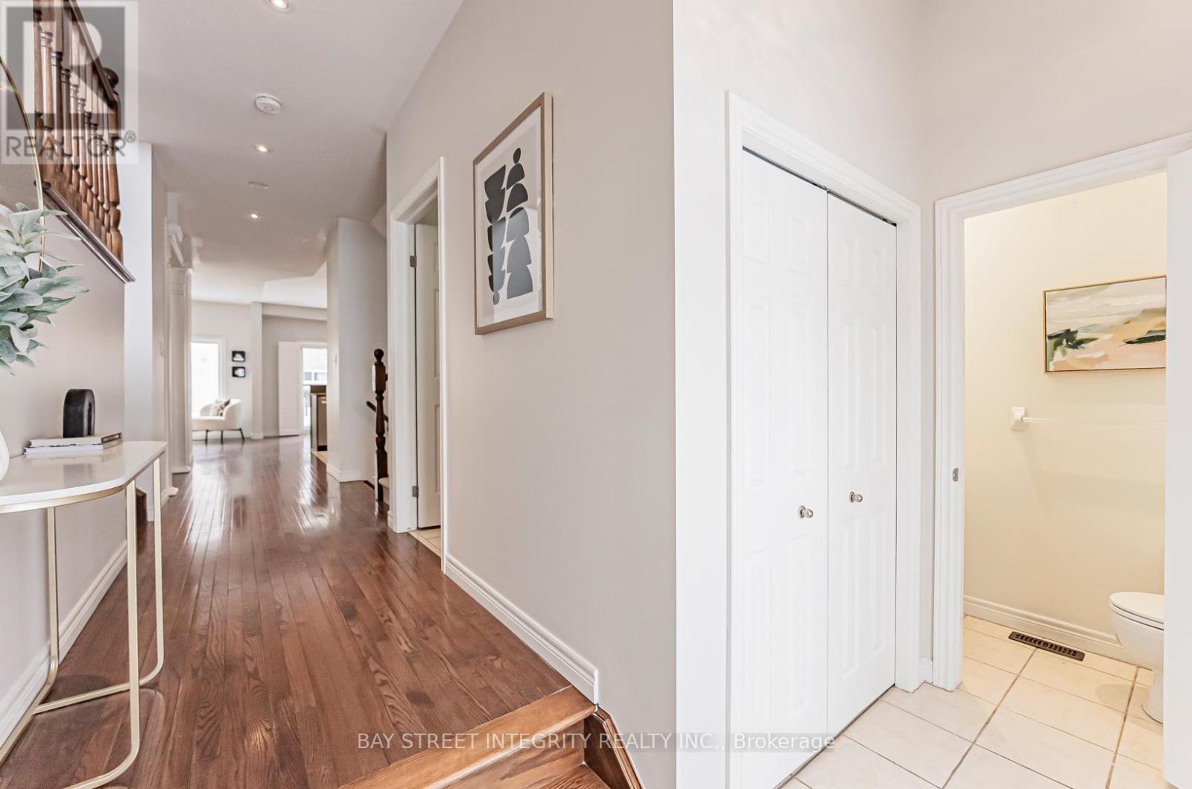
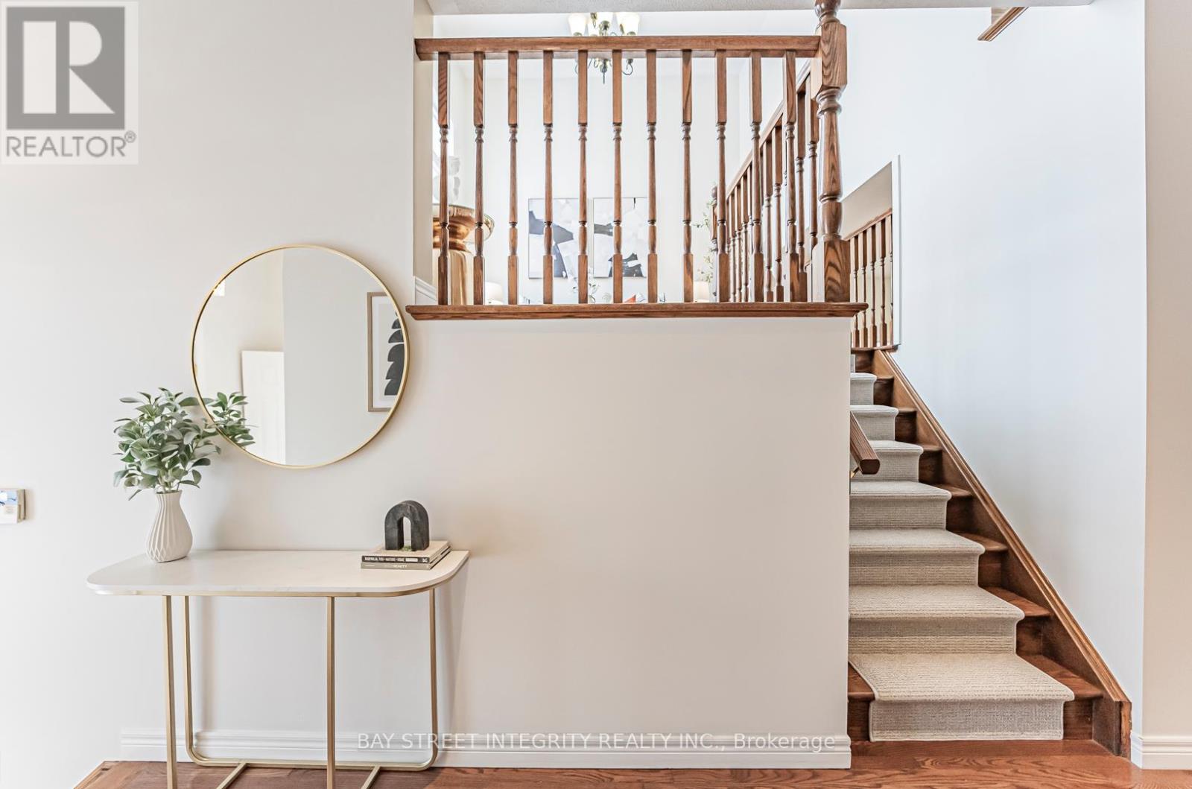
$1,649,000
2320 BARONWOOD DRIVE
Oakville, Ontario, Ontario, L6M4Z5
MLS® Number: W12072135
Property description
Discover This Charming and Spacious Family Home on A Desirable, Quiet Side- street in West Oak Trails Community. 3+1 Bedrooms, 4 Washrooms, Double Car Garage and Walk-out Basement Detached House, this Residence Offers 3300 Square Feet of Living Space. The Main Level with 9 Ceilings, Open Concept Living Room With Cathedral Ceiling 12, and Hardwood Floors throughout the House. Open Concept Kitchen with Granite Counters. Separate Dining Room Perfect for Hosting Family Dinners and Celebrations. Lots of Upgrades Roof (2020), Hot Water Tank(2022), Interlocked Backyard (2021), Attic spray Foam Insulation2022, Furnace &AC(2022), Fridge & Stove (2021), Dishwasher (2024). Located Close High Ranked Schools, Parks, Public Transit, Highway 403 407, and the New Hospital, this Home is Truly a Gem.
Building information
Type
*****
Age
*****
Appliances
*****
Basement Development
*****
Basement Features
*****
Basement Type
*****
Construction Style Attachment
*****
Cooling Type
*****
Exterior Finish
*****
Fireplace Present
*****
Flooring Type
*****
Foundation Type
*****
Half Bath Total
*****
Heating Fuel
*****
Heating Type
*****
Size Interior
*****
Stories Total
*****
Utility Water
*****
Land information
Sewer
*****
Size Depth
*****
Size Frontage
*****
Size Irregular
*****
Size Total
*****
Rooms
Main level
Eating area
*****
Kitchen
*****
Family room
*****
Dining room
*****
Living room
*****
Basement
Games room
*****
Recreational, Games room
*****
Bedroom 4
*****
Second level
Bedroom 3
*****
Bedroom 2
*****
Primary Bedroom
*****
Main level
Eating area
*****
Kitchen
*****
Family room
*****
Dining room
*****
Living room
*****
Basement
Games room
*****
Recreational, Games room
*****
Bedroom 4
*****
Second level
Bedroom 3
*****
Bedroom 2
*****
Primary Bedroom
*****
Main level
Eating area
*****
Kitchen
*****
Family room
*****
Dining room
*****
Living room
*****
Basement
Games room
*****
Recreational, Games room
*****
Bedroom 4
*****
Second level
Bedroom 3
*****
Bedroom 2
*****
Primary Bedroom
*****
Main level
Eating area
*****
Kitchen
*****
Family room
*****
Dining room
*****
Living room
*****
Basement
Games room
*****
Recreational, Games room
*****
Bedroom 4
*****
Second level
Bedroom 3
*****
Bedroom 2
*****
Primary Bedroom
*****
Main level
Eating area
*****
Kitchen
*****
Family room
*****
Dining room
*****
Living room
*****
Basement
Games room
*****
Courtesy of BAY STREET INTEGRITY REALTY INC.
Book a Showing for this property
Please note that filling out this form you'll be registered and your phone number without the +1 part will be used as a password.
