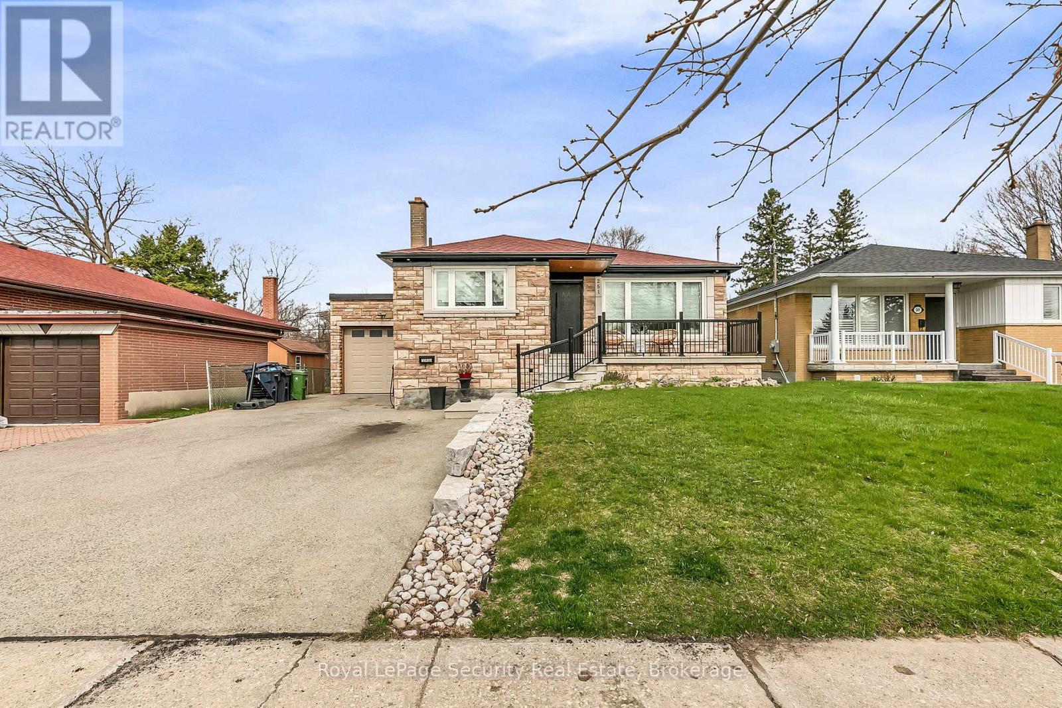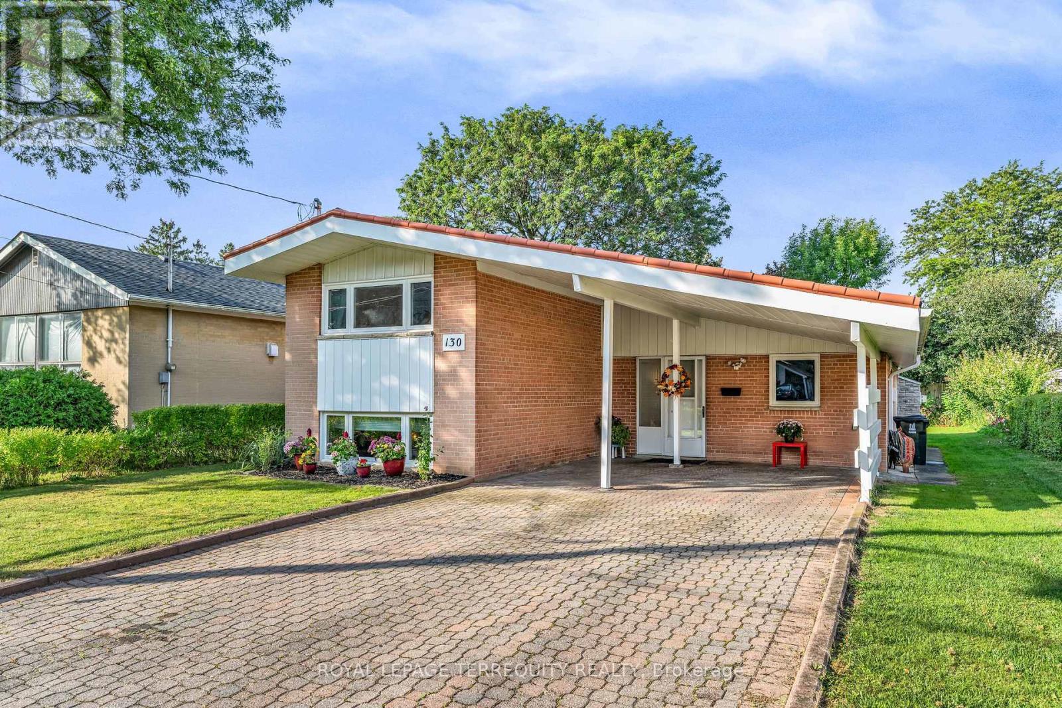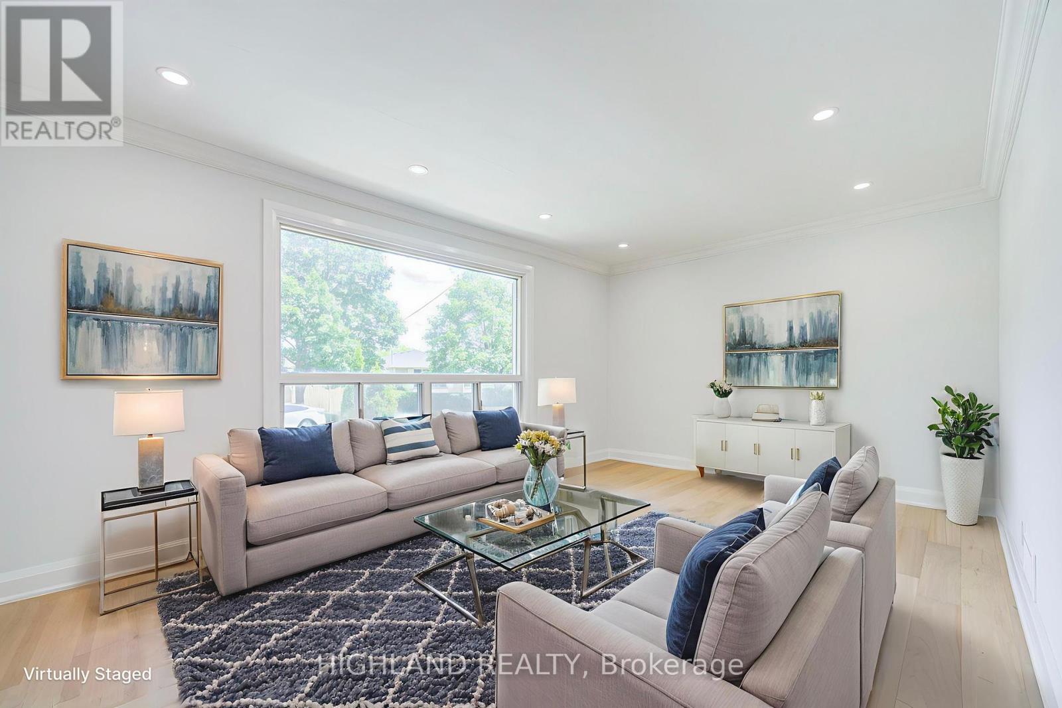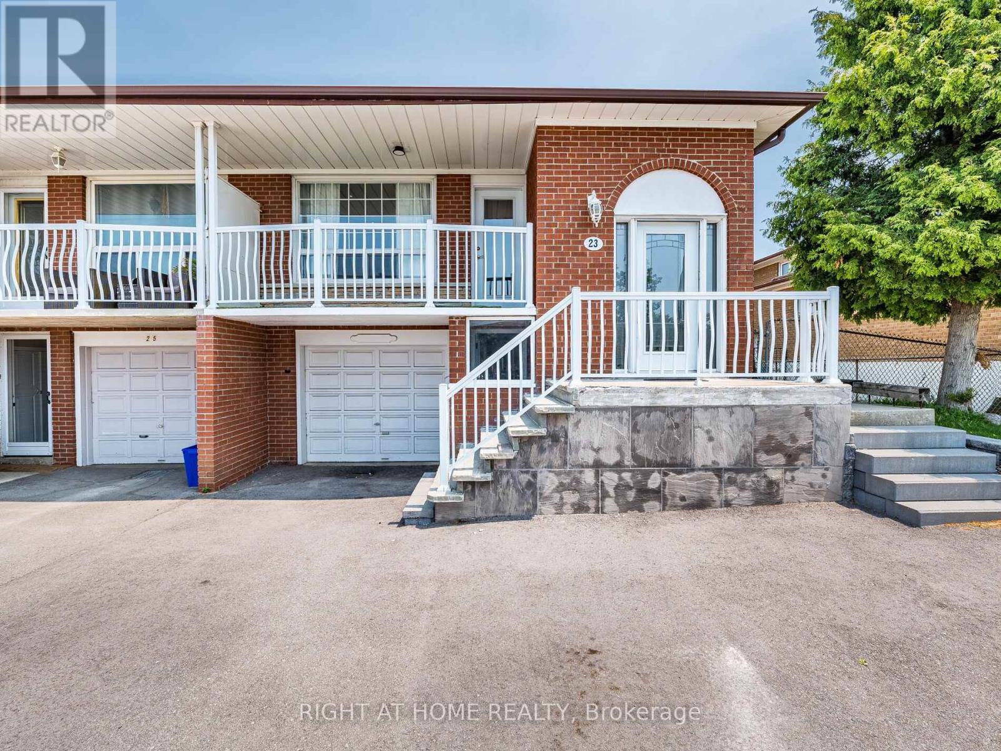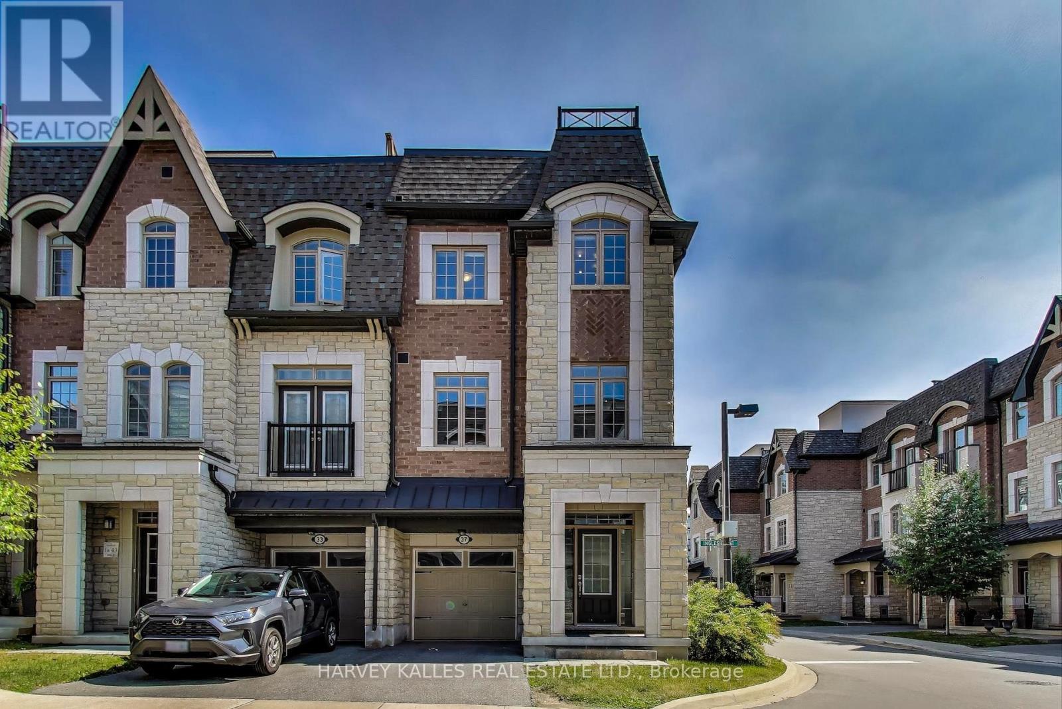Free account required
Unlock the full potential of your property search with a free account! Here's what you'll gain immediate access to:
- Exclusive Access to Every Listing
- Personalized Search Experience
- Favorite Properties at Your Fingertips
- Stay Ahead with Email Alerts
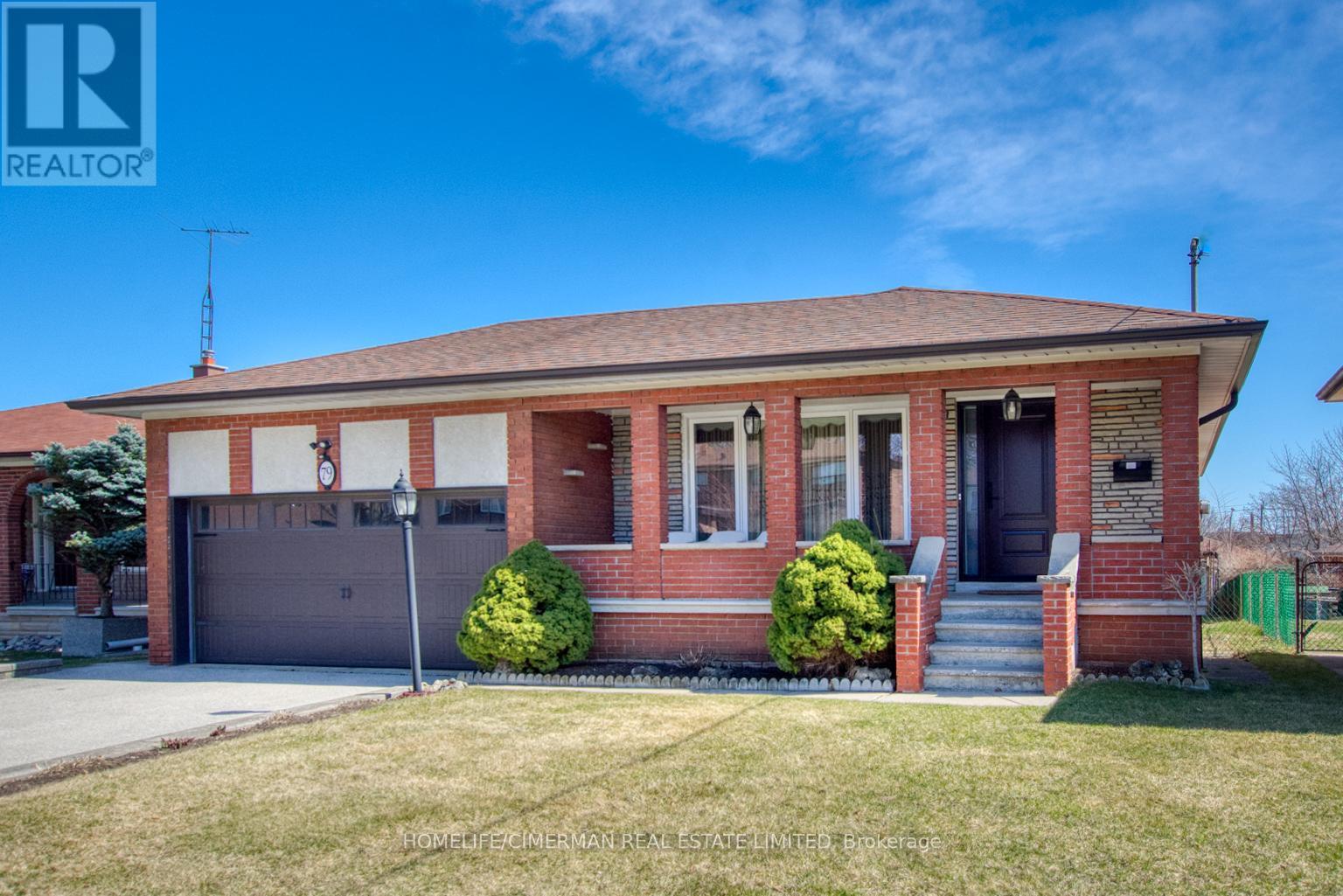

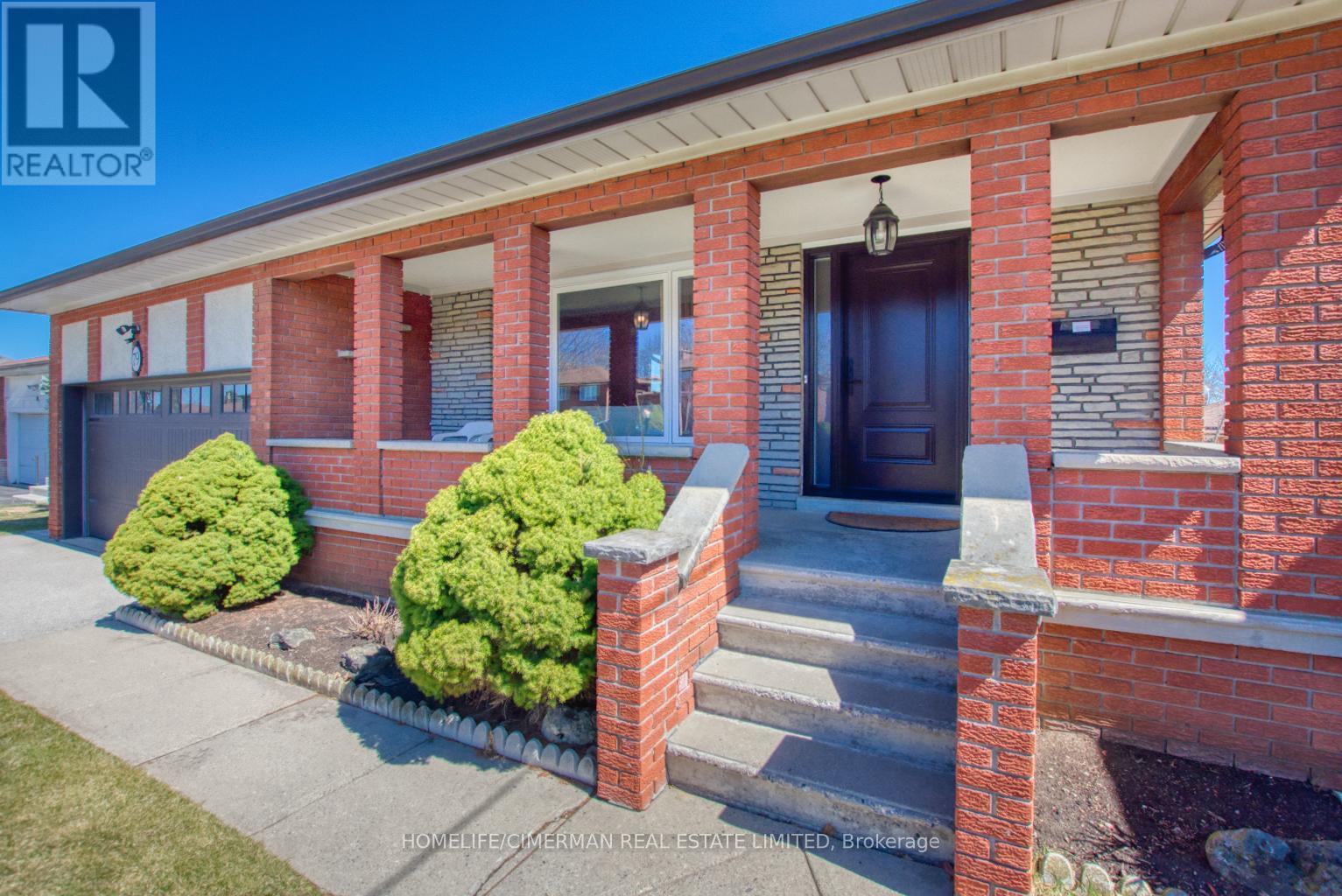


$1,199,998
79 AVIEMORE DRIVE
Toronto, Ontario, Ontario, M9L2L9
MLS® Number: W12065995
Property description
This well-maintained Bungalow presents a unique opportunity for both homebuyers and investors. This property features 3 bedrooms, 2 full bathrooms, a fully finished basement with a separate entrance, a large rec room, and a large laundry and kitchen. Situated on a premium lot with close proximity to schools, parks and transit. Whether you're looking for a move-in ready residence or a promising rental investment this property offers long term value for all buyers.
Building information
Type
*****
Amenities
*****
Appliances
*****
Architectural Style
*****
Basement Development
*****
Basement Features
*****
Basement Type
*****
Construction Style Attachment
*****
Cooling Type
*****
Exterior Finish
*****
Fireplace Present
*****
Flooring Type
*****
Foundation Type
*****
Heating Fuel
*****
Heating Type
*****
Size Interior
*****
Stories Total
*****
Utility Water
*****
Land information
Acreage
*****
Amenities
*****
Sewer
*****
Size Depth
*****
Size Frontage
*****
Size Irregular
*****
Size Total
*****
Rooms
Main level
Bedroom 3
*****
Bedroom 2
*****
Primary Bedroom
*****
Eating area
*****
Kitchen
*****
Dining room
*****
Living room
*****
Basement
Family room
*****
Recreational, Games room
*****
Recreational, Games room
*****
Cold room
*****
Laundry room
*****
Main level
Bedroom 3
*****
Bedroom 2
*****
Primary Bedroom
*****
Eating area
*****
Kitchen
*****
Dining room
*****
Living room
*****
Basement
Family room
*****
Recreational, Games room
*****
Recreational, Games room
*****
Cold room
*****
Laundry room
*****
Main level
Bedroom 3
*****
Bedroom 2
*****
Primary Bedroom
*****
Eating area
*****
Kitchen
*****
Dining room
*****
Living room
*****
Basement
Family room
*****
Recreational, Games room
*****
Recreational, Games room
*****
Cold room
*****
Laundry room
*****
Courtesy of HOMELIFE/CIMERMAN REAL ESTATE LIMITED
Book a Showing for this property
Please note that filling out this form you'll be registered and your phone number without the +1 part will be used as a password.

