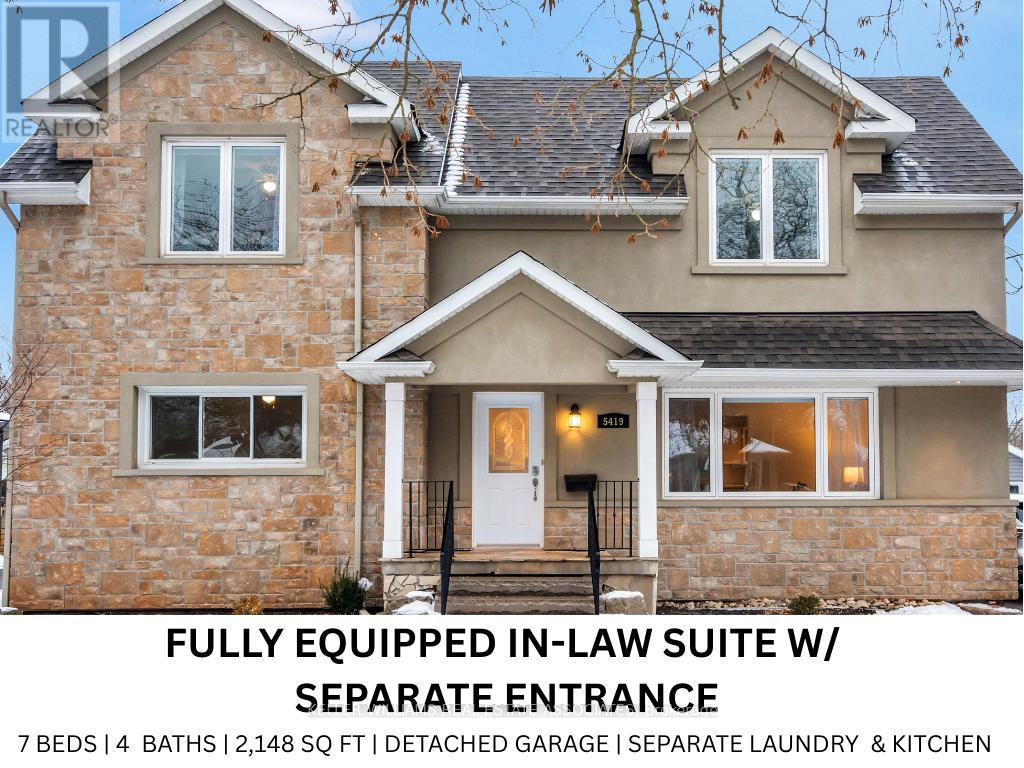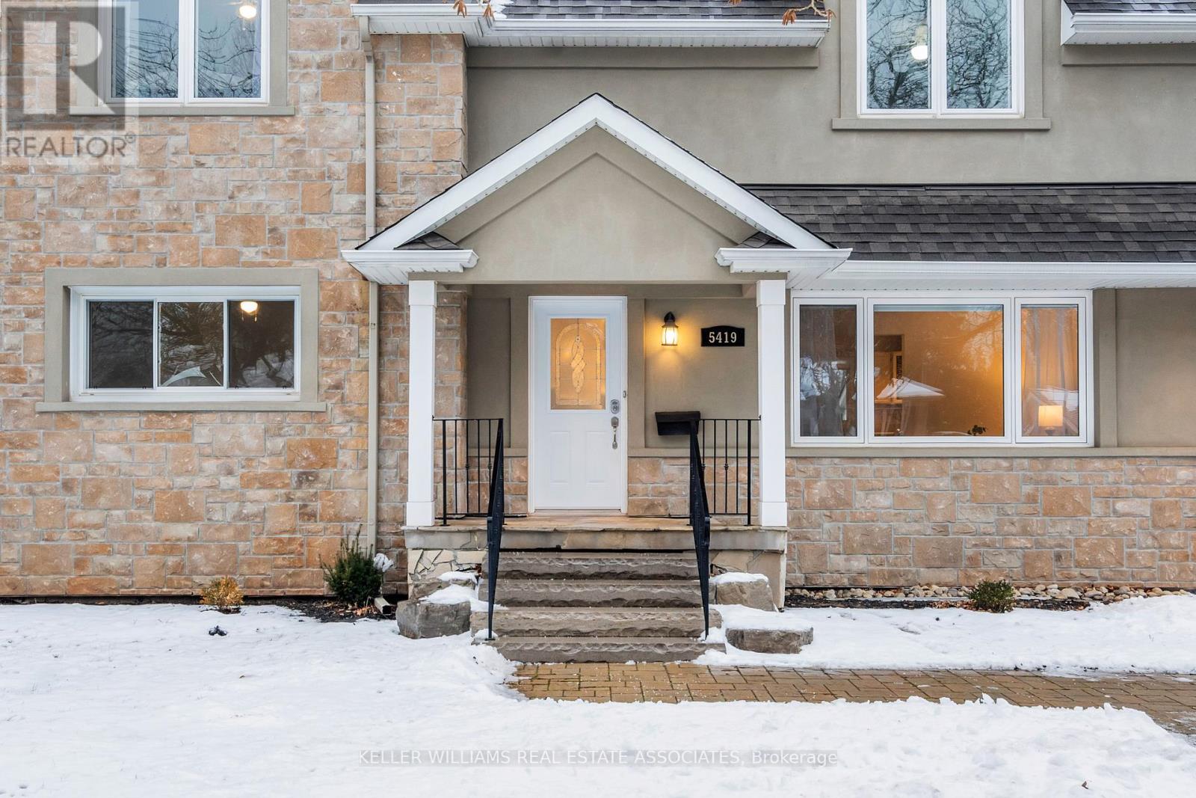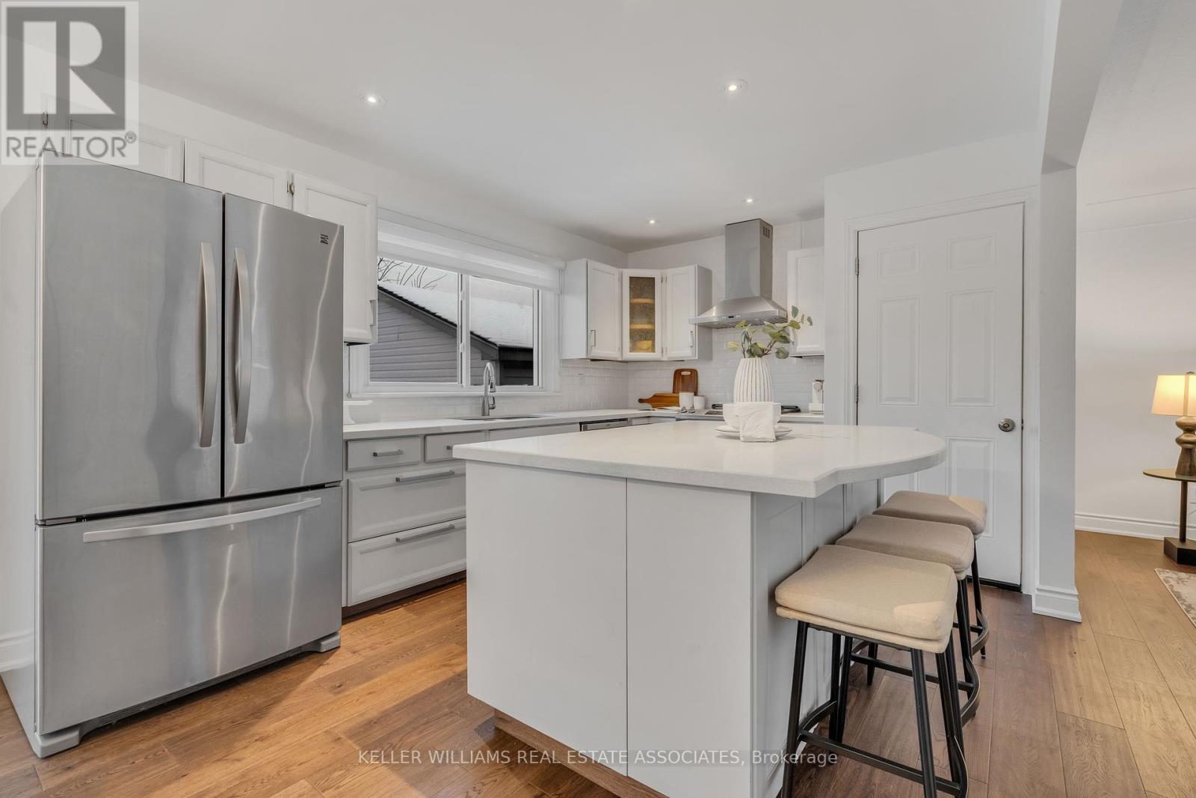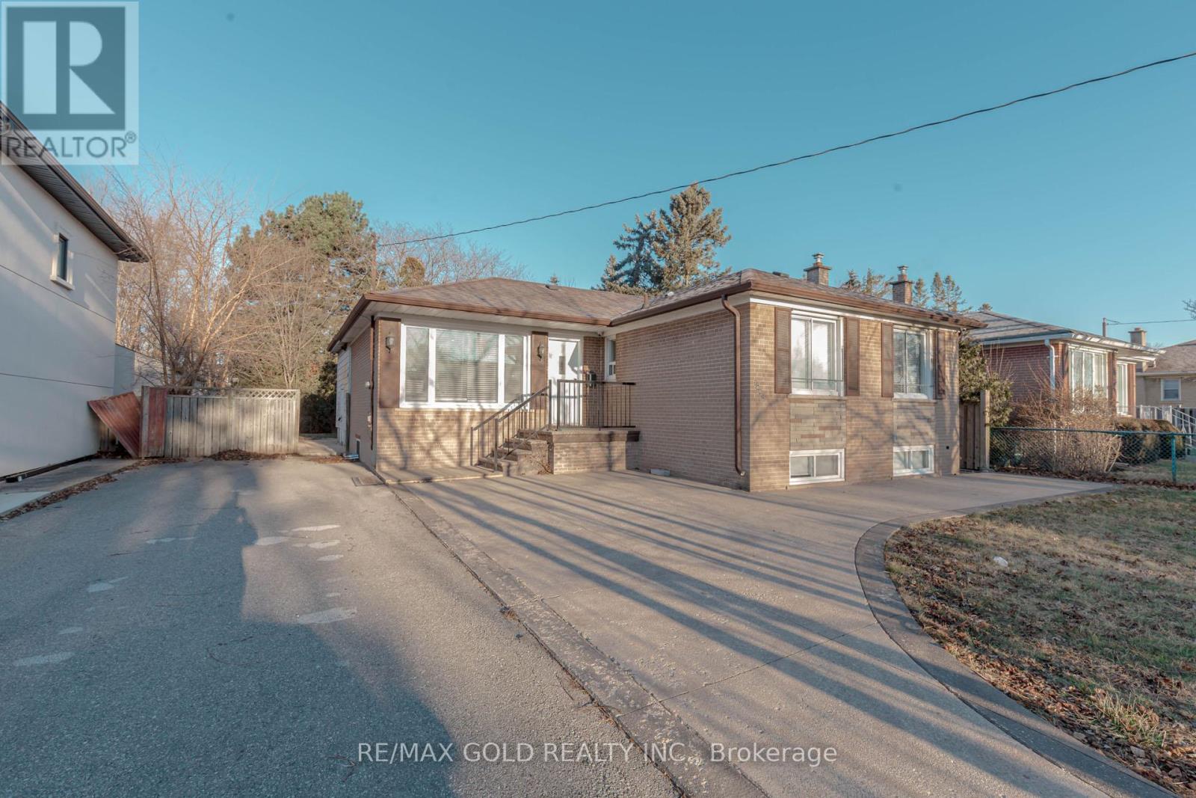Free account required
Unlock the full potential of your property search with a free account! Here's what you'll gain immediate access to:
- Exclusive Access to Every Listing
- Personalized Search Experience
- Favorite Properties at Your Fingertips
- Stay Ahead with Email Alerts





$1,449,900
5419 SPRUCE AVENUE
Burlington, Ontario, Ontario, L7L1N8
MLS® Number: W12058245
Property description
Welcome home! Located just 5 minutes from the lake, this beautifully updated home in Burlingtons highly sought-after Elizabeth Gardens community offers the perfect blend of space, style, and functionality. With ample parking for four cars and a detached garage, this home is designed to accommodate growing or multi-generational families. Step inside to a bright and inviting main level featuring an open-concept kitchen, thoughtfully designed with timeless finishes. Quartz countertops, a stylish backsplash, and stainless steel appliances make this space ideal for cooking and entertaining. The main floor also boasts two spacious bedrooms, a full bathroom, and convenient laundry access. Upstairs, you'll find three generously-sized bedrooms and another 2 full bathrooms. The second level offers the unique potential to be separated from the main floor at the front entrance, with the possibility of adding a kitchen or kitchenette. The lower level features a newly renovated in-law suite with over $20,000 in upgrades, including a separate entrance from the driveway, a fully equipped kitchen, two large bedrooms, a full bathroom, and its own laundry. Whether used for guests, family, or other, this space provides incredible flexibility. Outside, a large, fenced-in backyard creates the perfect setting for summer gatherings and relaxation. Recent updates include new blinds (2023), a brand-new furnace (2024), an owned hot water heater (2022), and roof (2013), ensuring comfort and efficiency for years to come. With its spacious layout, modern updates, and prime location just minutes from the lake, this home is a true gem. Dont miss the opportunity to make it yours!
Building information
Type
*****
Appliances
*****
Basement Development
*****
Basement Features
*****
Basement Type
*****
Construction Style Attachment
*****
Cooling Type
*****
Exterior Finish
*****
Foundation Type
*****
Heating Fuel
*****
Heating Type
*****
Size Interior
*****
Stories Total
*****
Utility Water
*****
Land information
Amenities
*****
Sewer
*****
Size Depth
*****
Size Frontage
*****
Size Irregular
*****
Size Total
*****
Surface Water
*****
Rooms
Main level
Laundry room
*****
Bedroom
*****
Bedroom
*****
Great room
*****
Kitchen
*****
Basement
Recreational, Games room
*****
Kitchen
*****
Bedroom
*****
Bedroom
*****
Second level
Bedroom
*****
Bedroom
*****
Primary Bedroom
*****
Main level
Laundry room
*****
Bedroom
*****
Bedroom
*****
Great room
*****
Kitchen
*****
Basement
Recreational, Games room
*****
Kitchen
*****
Bedroom
*****
Bedroom
*****
Second level
Bedroom
*****
Bedroom
*****
Primary Bedroom
*****
Courtesy of KELLER WILLIAMS REAL ESTATE ASSOCIATES
Book a Showing for this property
Please note that filling out this form you'll be registered and your phone number without the +1 part will be used as a password.


