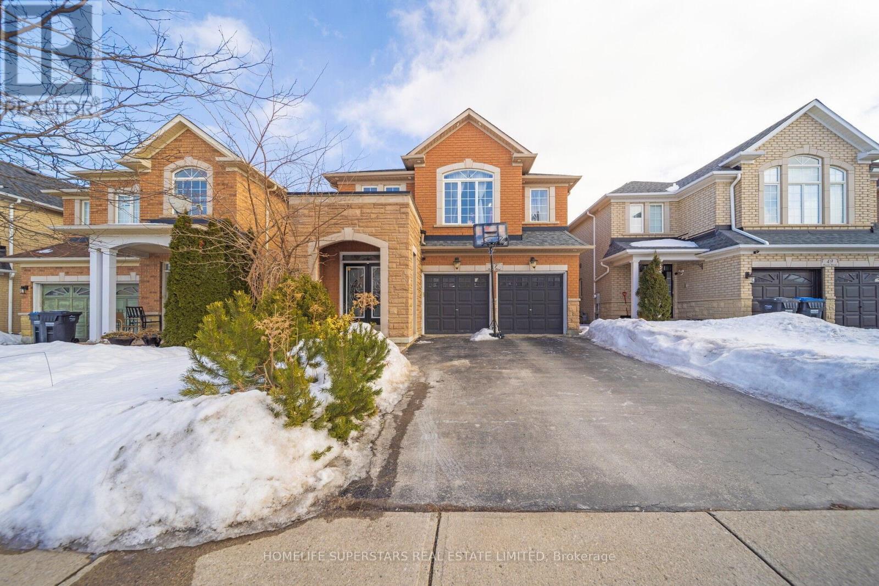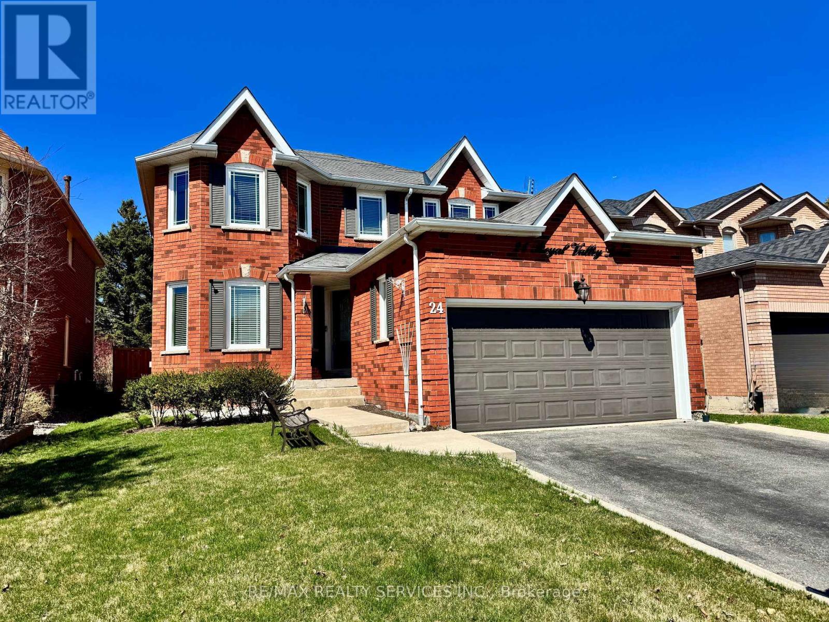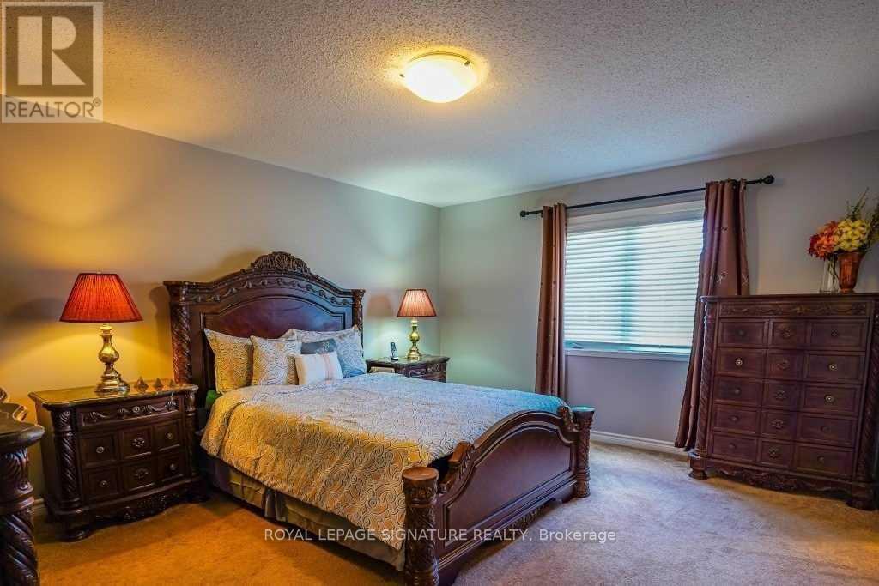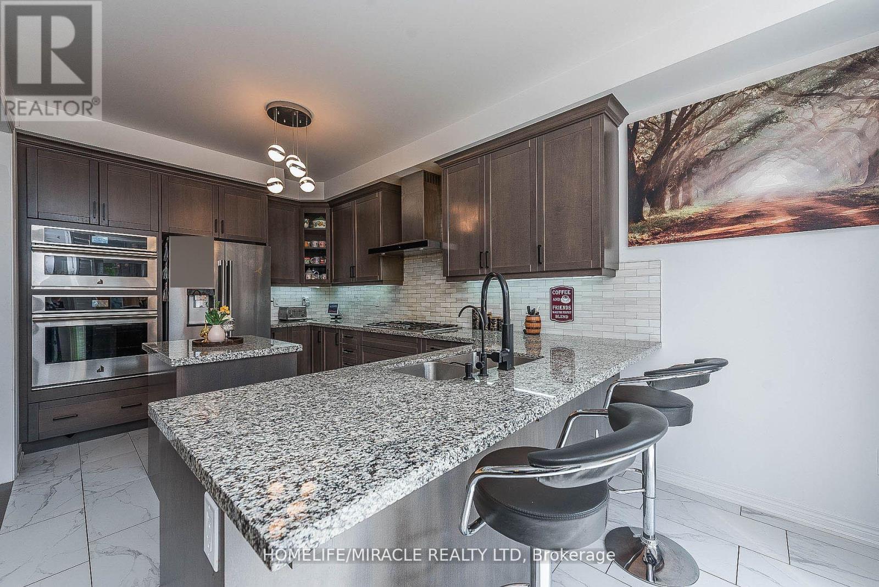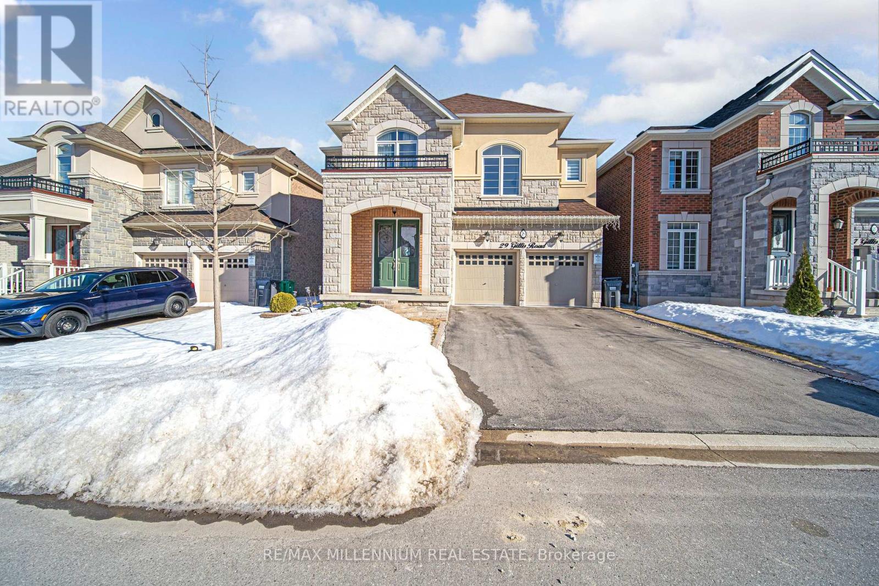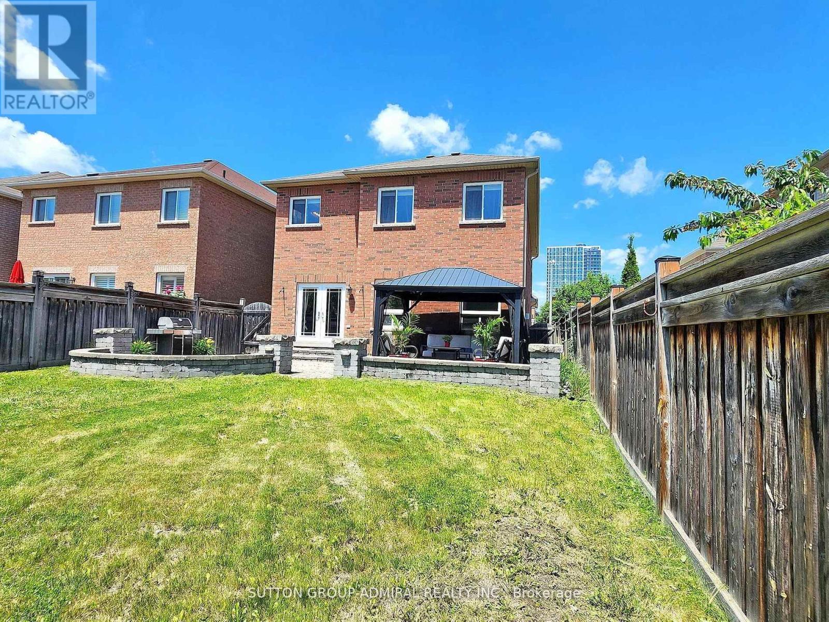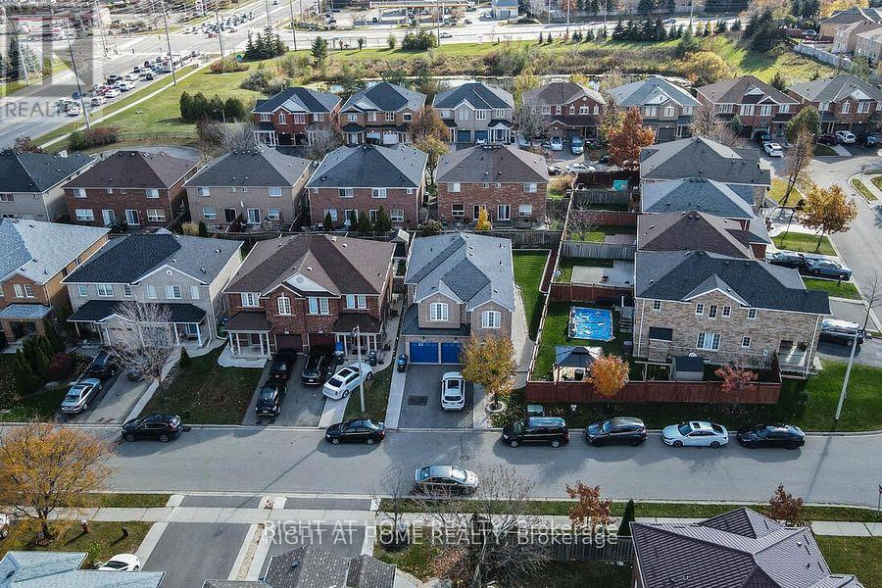Free account required
Unlock the full potential of your property search with a free account! Here's what you'll gain immediate access to:
- Exclusive Access to Every Listing
- Personalized Search Experience
- Favorite Properties at Your Fingertips
- Stay Ahead with Email Alerts
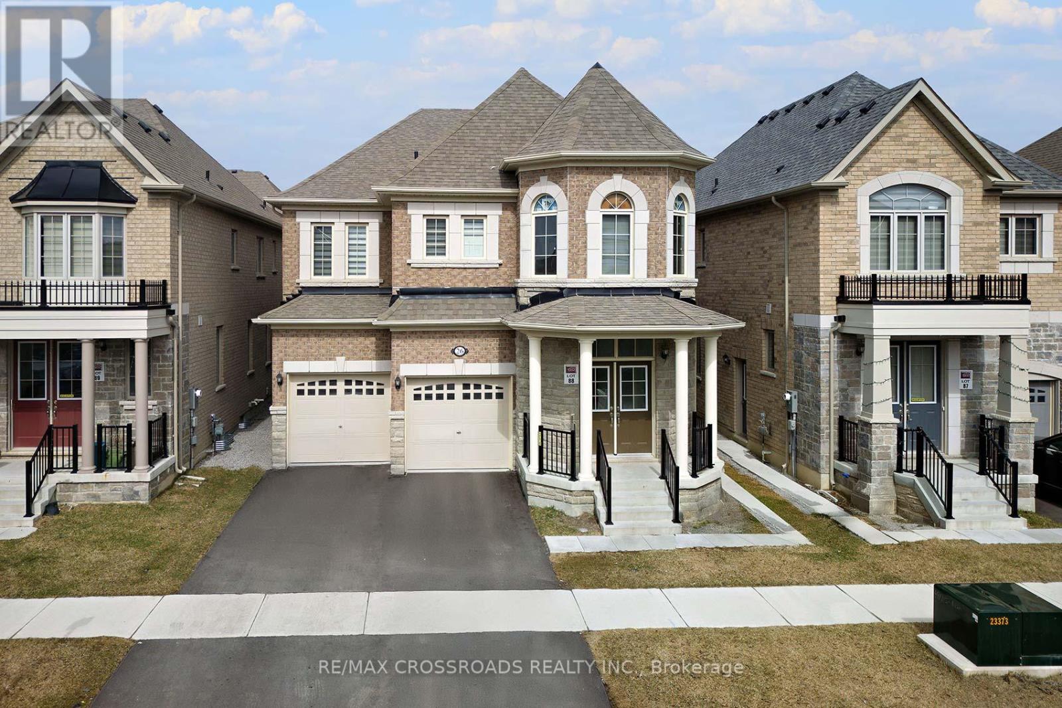
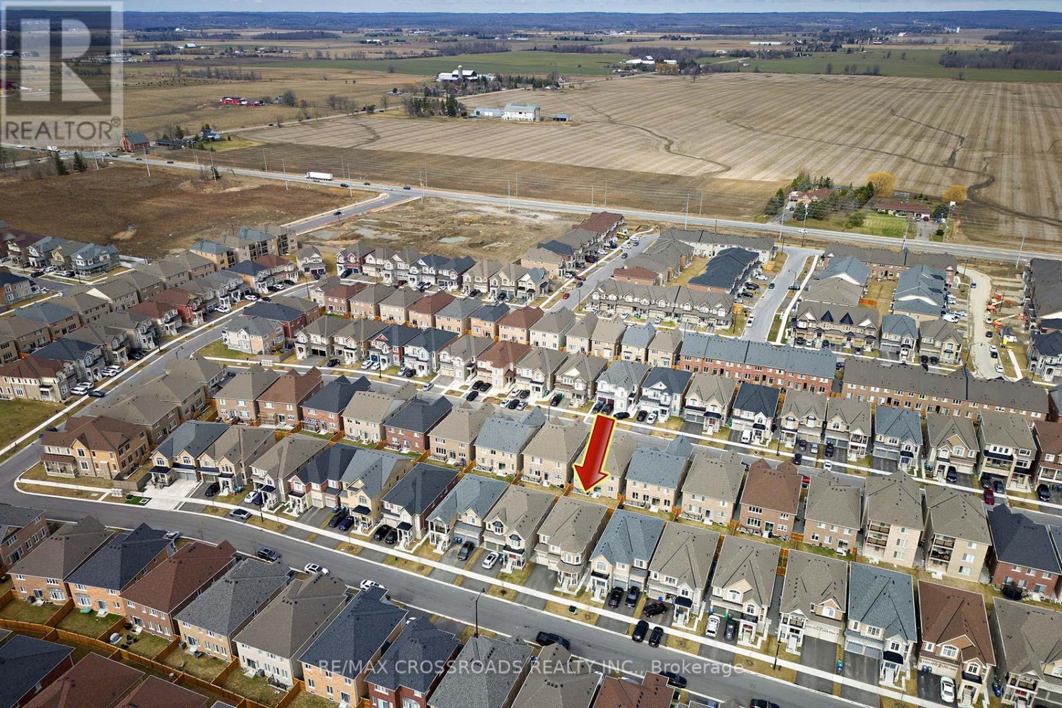
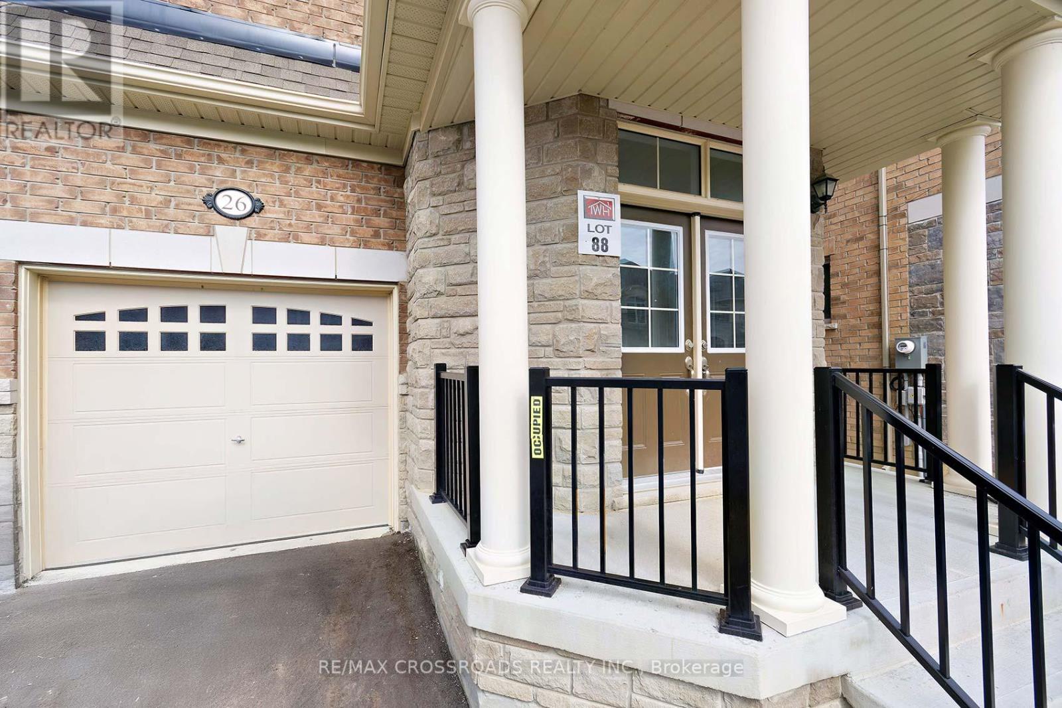
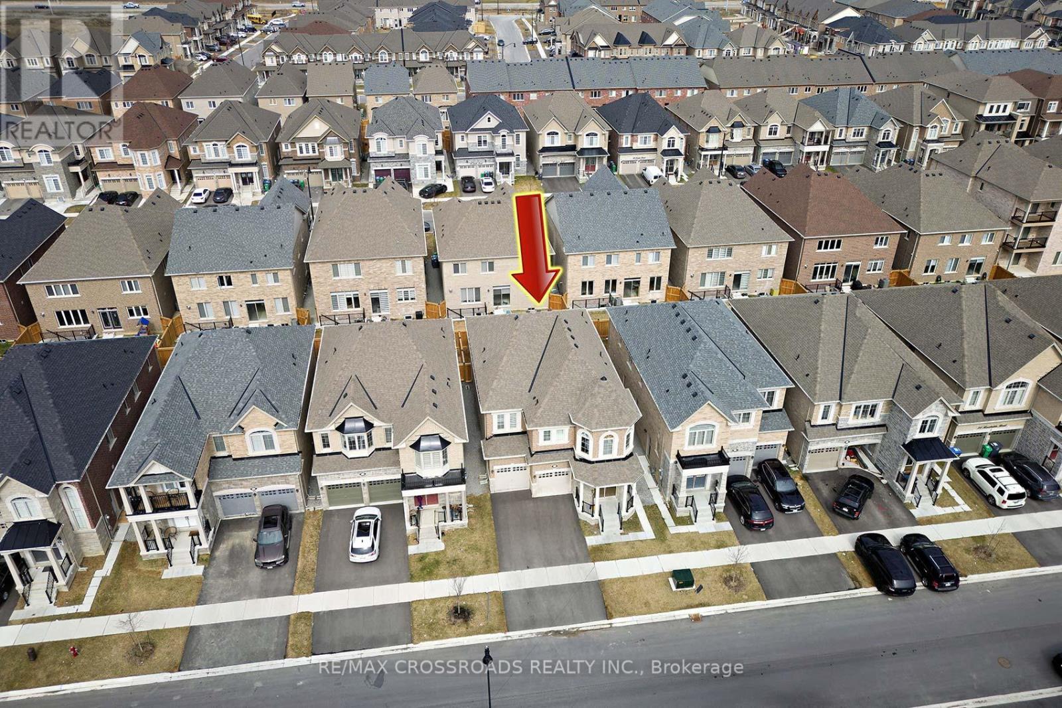
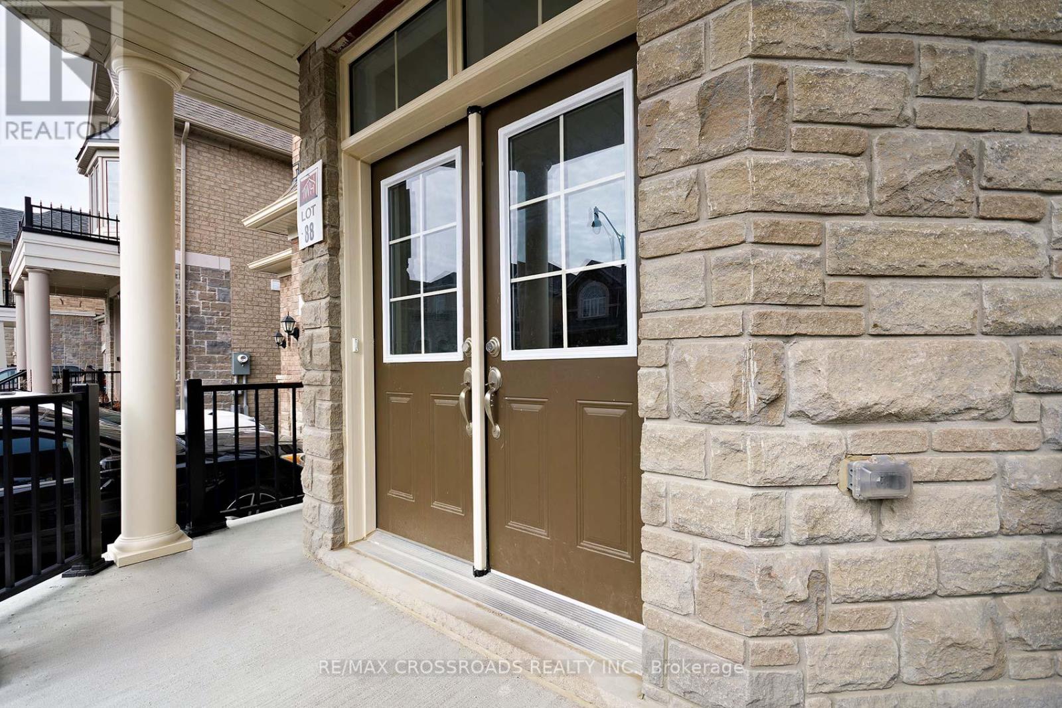
$1,499,000
26 KAMBALDA ROAD N
Brampton, Ontario, Ontario, L7A5J3
MLS® Number: W12056987
Property description
Absolutely stunning and move-in ready, this detached home offers the perfect blend of luxury, functionality, and style. Featuring 4 spacious bedrooms and 5 bathrooms, this newer home boasts premium hardwood floors throughout the main floor and an impressive 9' ceiling that enhances the sense of space and elegance. The heart of the home is the beautifully appointed kitchen with sleek stainless steel appliances and marble countertops ideal for both everyday living and entertaining. The huge master bedroom is a true retreat, easily accommodating a king-size bed and sitting area, complete with a luxurious 5-piece ensuite and walk-in closets. Every bedroom in this home is thoughtfully connected to a bathroom, offering convenience and privacy for the whole family. With premium finishes and a well-designed layout, this home is more than just a place to live it's a dream home ready for its owners to make it their own. SEE ADDITIONAL REMARKS TO DATA FORM
Building information
Type
*****
Basement Development
*****
Basement Type
*****
Construction Style Attachment
*****
Exterior Finish
*****
Flooring Type
*****
Half Bath Total
*****
Heating Fuel
*****
Heating Type
*****
Size Interior
*****
Stories Total
*****
Utility Water
*****
Land information
Sewer
*****
Size Depth
*****
Size Frontage
*****
Size Irregular
*****
Size Total
*****
Rooms
Main level
Laundry room
*****
Family room
*****
Eating area
*****
Kitchen
*****
Living room
*****
Second level
Primary Bedroom
*****
Bedroom 4
*****
Bedroom 3
*****
Bedroom 2
*****
Main level
Laundry room
*****
Family room
*****
Eating area
*****
Kitchen
*****
Living room
*****
Second level
Primary Bedroom
*****
Bedroom 4
*****
Bedroom 3
*****
Bedroom 2
*****
Courtesy of RE/MAX CROSSROADS REALTY INC.
Book a Showing for this property
Please note that filling out this form you'll be registered and your phone number without the +1 part will be used as a password.
