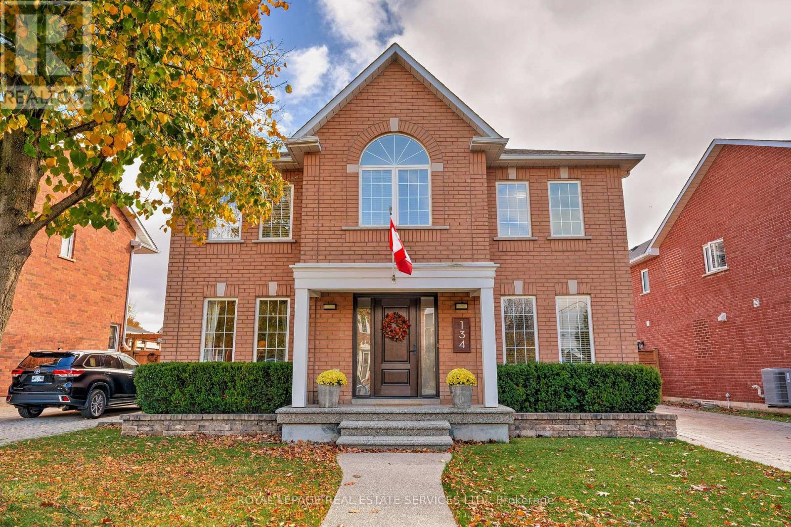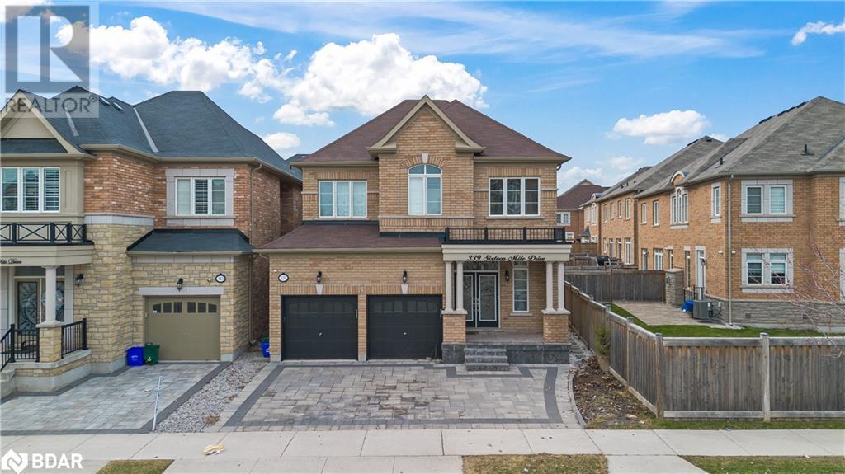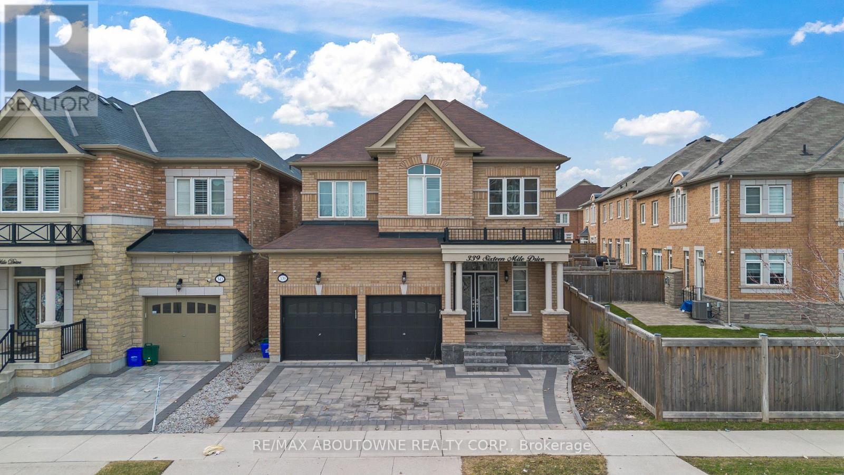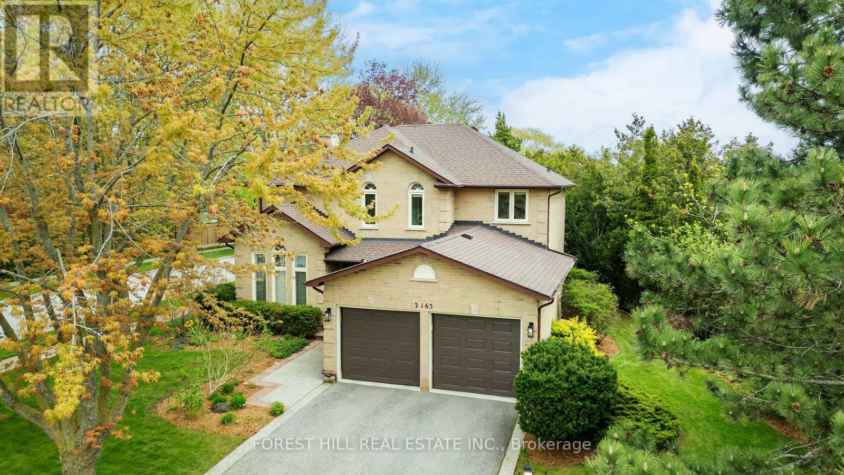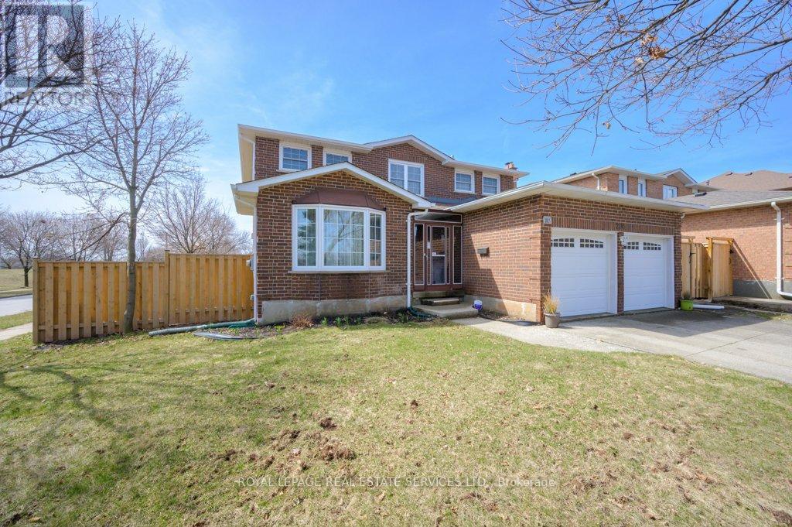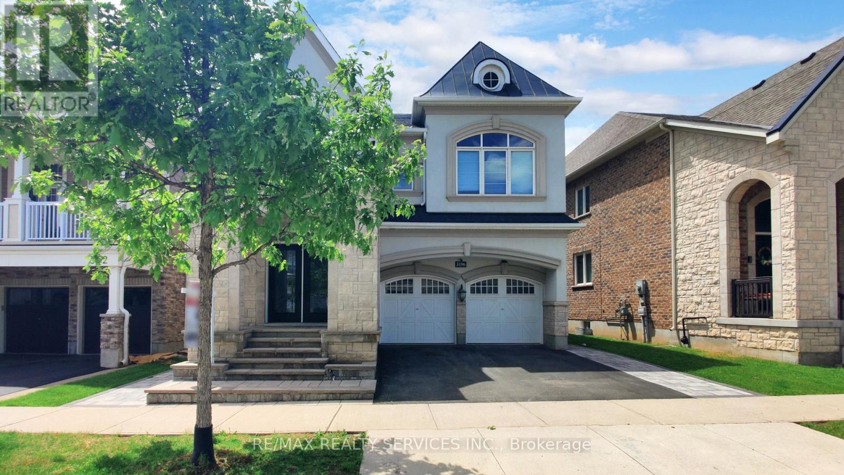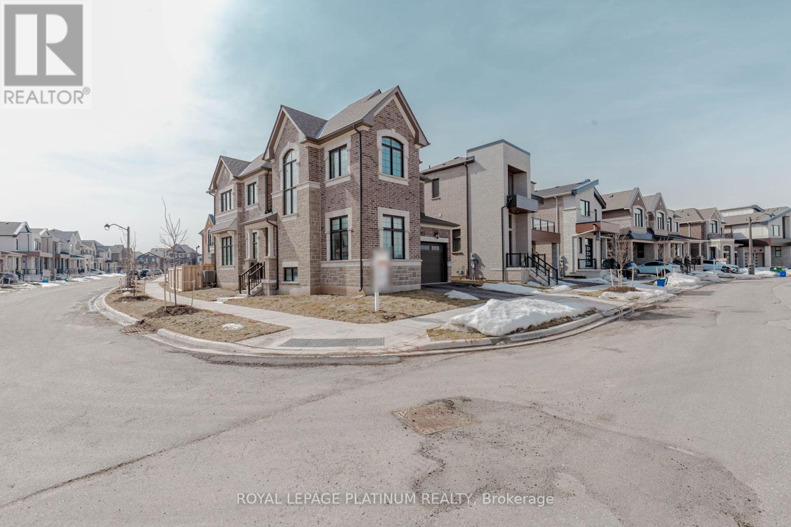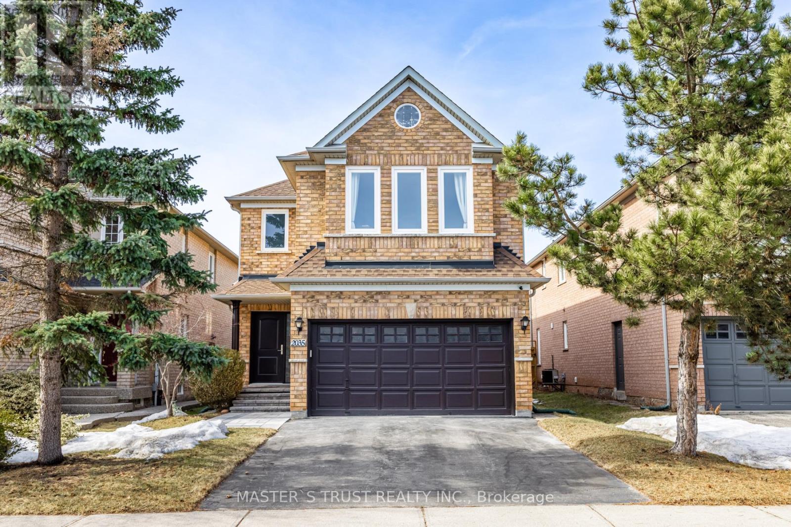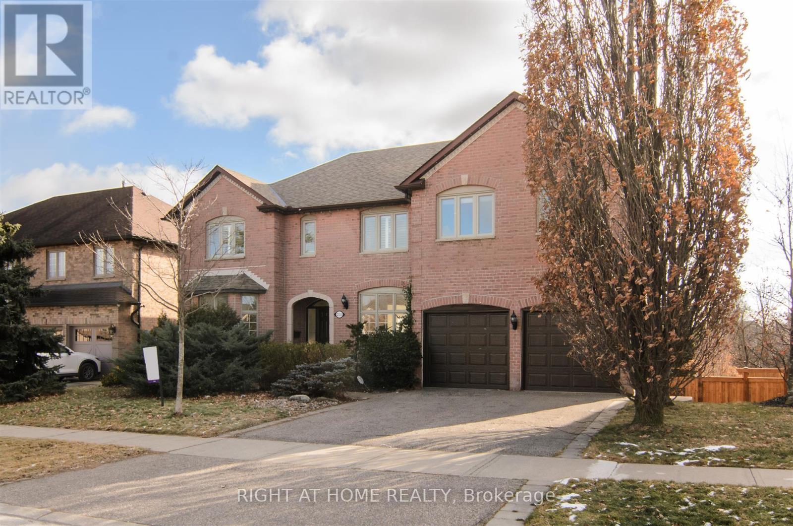Free account required
Unlock the full potential of your property search with a free account! Here's what you'll gain immediate access to:
- Exclusive Access to Every Listing
- Personalized Search Experience
- Favorite Properties at Your Fingertips
- Stay Ahead with Email Alerts

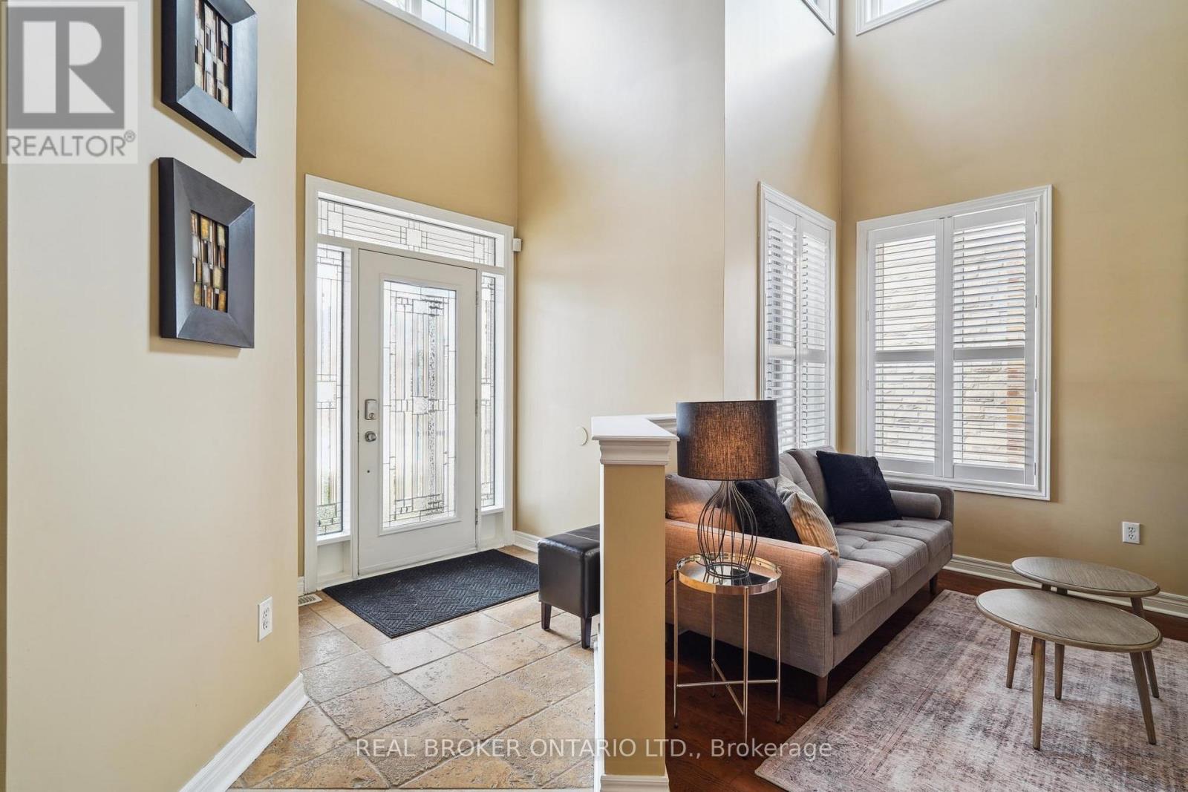
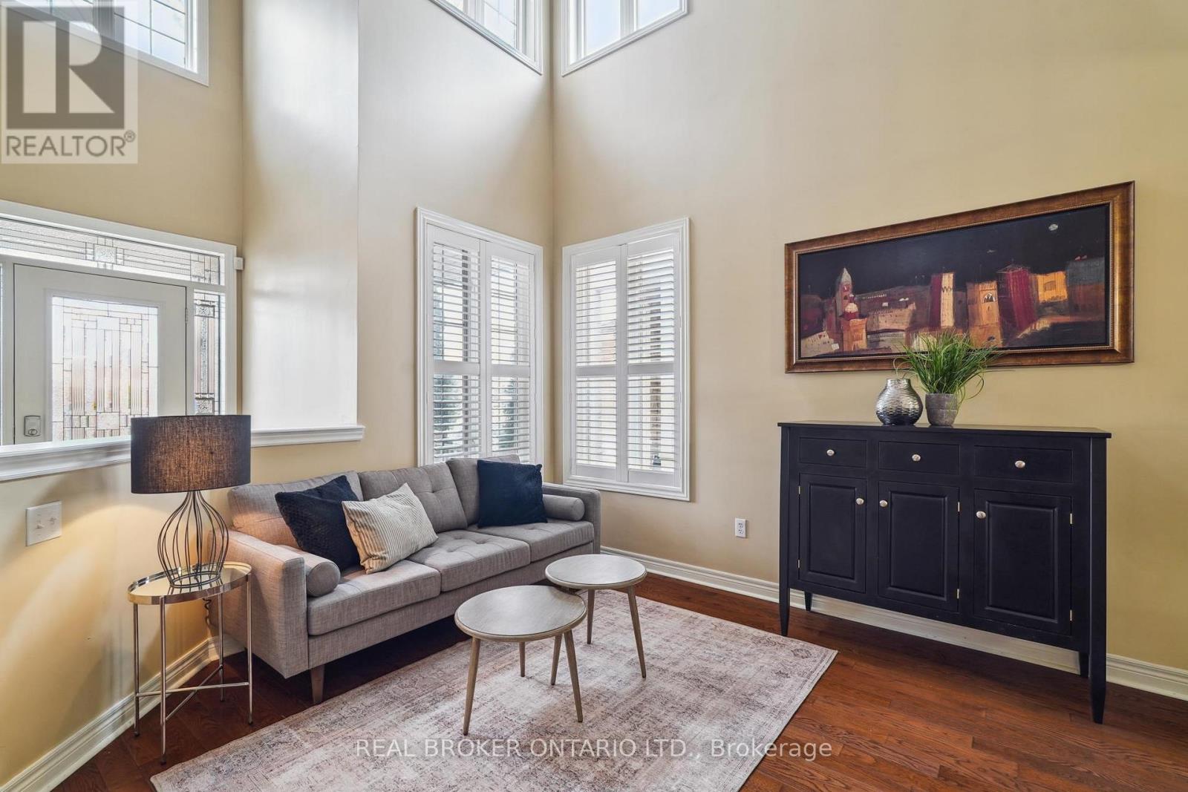
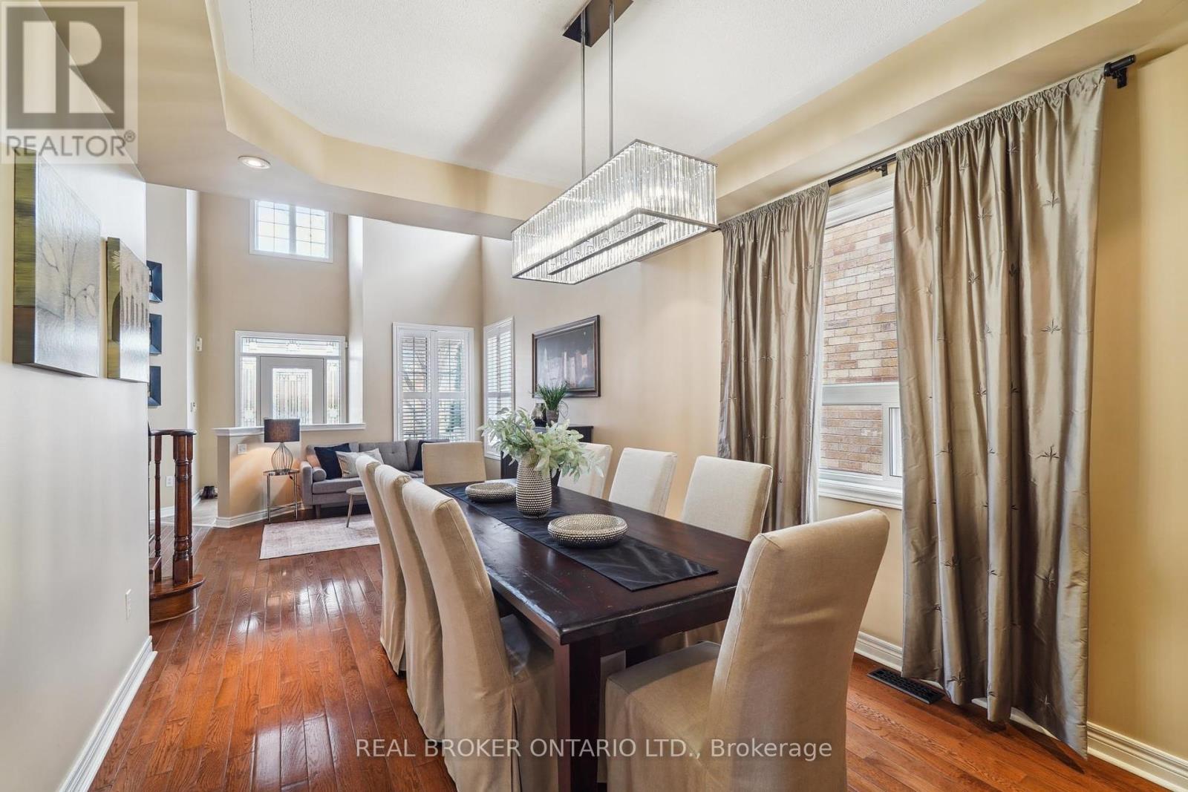
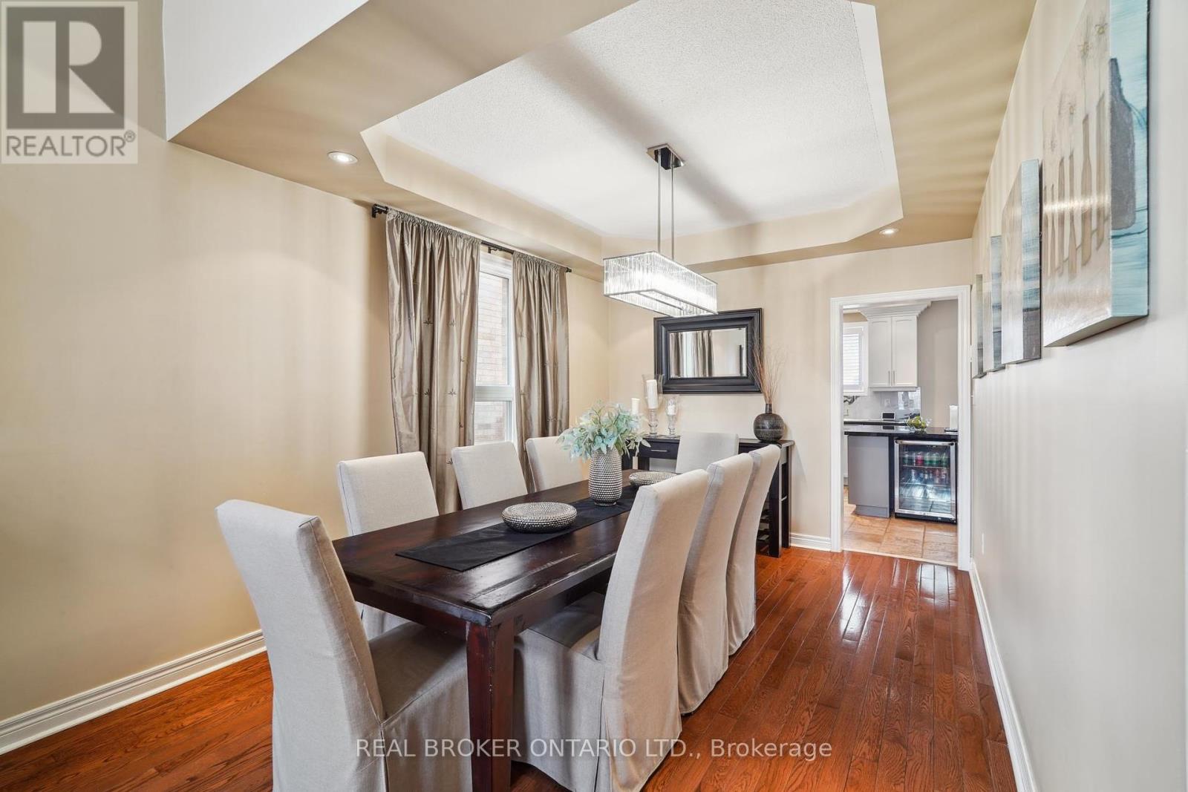
$1,849,000
2136 PINE GLEN ROAD
Oakville, Ontario, Ontario, L6M5B4
MLS® Number: W12056439
Property description
This beauty is the perfect place to call home! Welcome to nearly 4,000 sqft of beautifully finished living space (2,614 sqft above ground + 1,281 below ground) in the heart of Oakville's desirable West Oak Trails. This detached 4+1 bedroom, 5-bathroom home offers the perfect mix of comfort, space, and lifestyle for families and entertainers alike.The main floor features hardwood throughout, a formal dining room, private home office, cozy family room with gas fireplace, and a renovated chef-inspired kitchen with granite counters, stainless steel appliances including a premium Wolf gas range, and a walk-in pantry. Upstairs, the spacious primary suite includes a large walk-in closet and spa-like ensuite, while each additional bedroom has access to its own bathroom - ideal for growing families or guests.The finished basement is made for entertaining, with a large rec room, wet bar, pool table and a full bathroom with a rain shower. Step outside to a private backyard oasis, complete with a hot tub, a large composite deck and sprinkler system - perfect for summer gatherings or quiet evenings under the stars. We can't forget the double car garage, with parking for 5 cars in total or the prime location, which is just minutes from top-rated schools, trails, shopping and OTMH hospital. This home is a must see!
Building information
Type
*****
Amenities
*****
Appliances
*****
Basement Development
*****
Basement Type
*****
Construction Style Attachment
*****
Cooling Type
*****
Exterior Finish
*****
Fireplace Present
*****
FireplaceTotal
*****
Flooring Type
*****
Foundation Type
*****
Half Bath Total
*****
Heating Fuel
*****
Heating Type
*****
Size Interior
*****
Stories Total
*****
Utility Water
*****
Land information
Sewer
*****
Size Irregular
*****
Size Total
*****
Rooms
Main level
Laundry room
*****
Office
*****
Family room
*****
Kitchen
*****
Dining room
*****
Living room
*****
Basement
Other
*****
Sitting room
*****
Recreational, Games room
*****
Second level
Bedroom
*****
Bedroom
*****
Primary Bedroom
*****
Bedroom
*****
Main level
Laundry room
*****
Office
*****
Family room
*****
Kitchen
*****
Dining room
*****
Living room
*****
Basement
Other
*****
Sitting room
*****
Recreational, Games room
*****
Second level
Bedroom
*****
Bedroom
*****
Primary Bedroom
*****
Bedroom
*****
Courtesy of REAL BROKER ONTARIO LTD.
Book a Showing for this property
Please note that filling out this form you'll be registered and your phone number without the +1 part will be used as a password.
