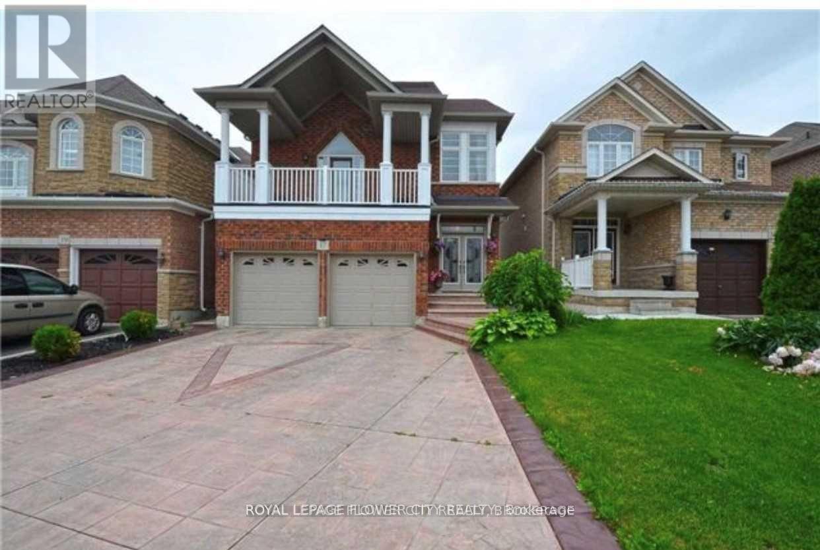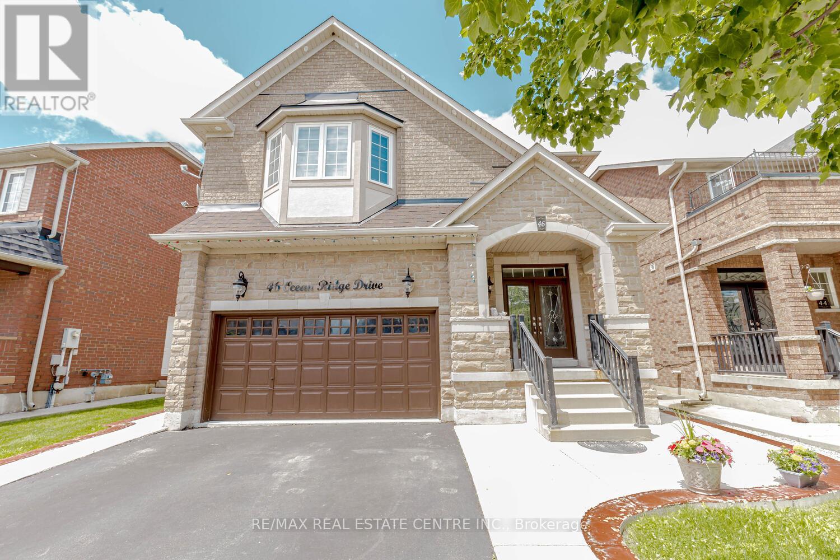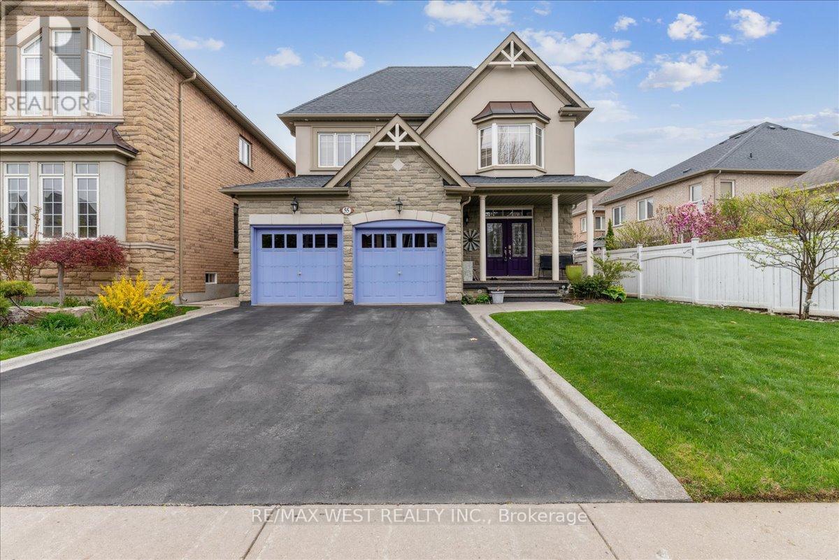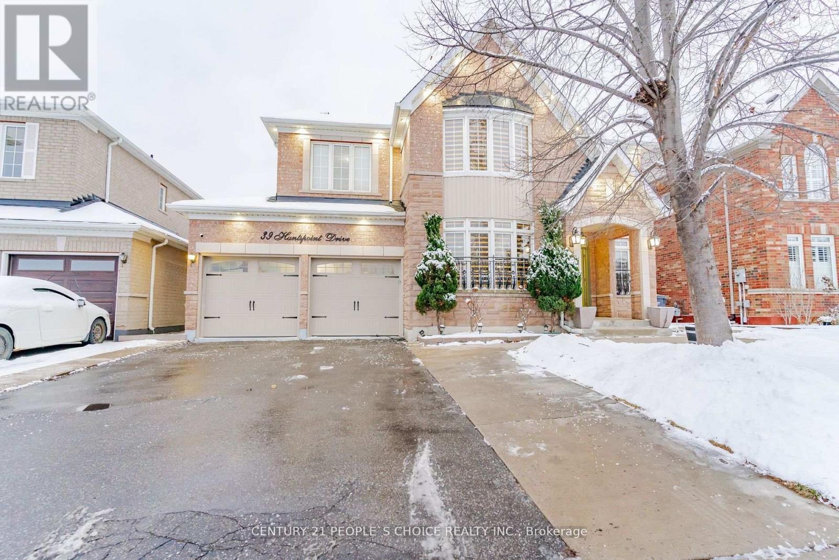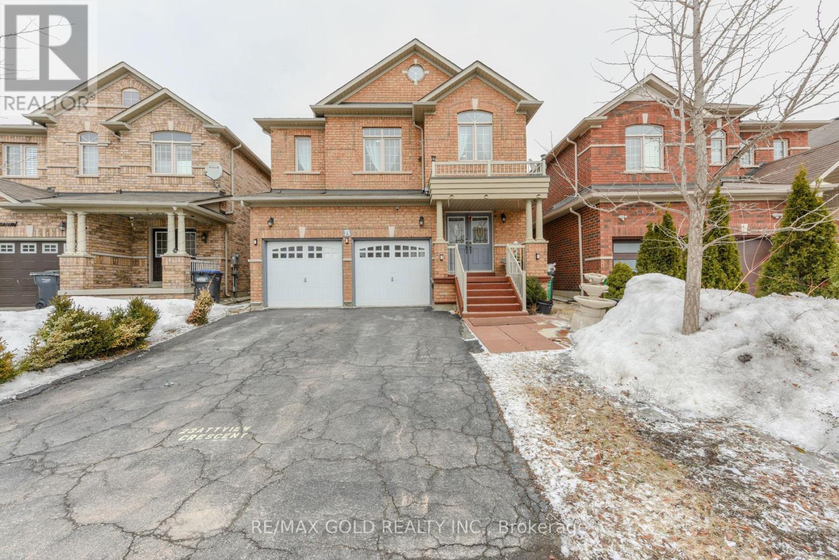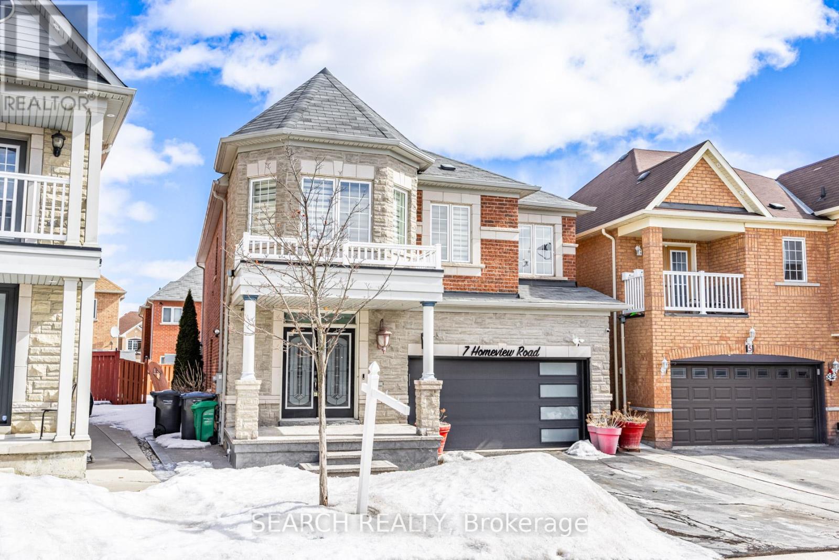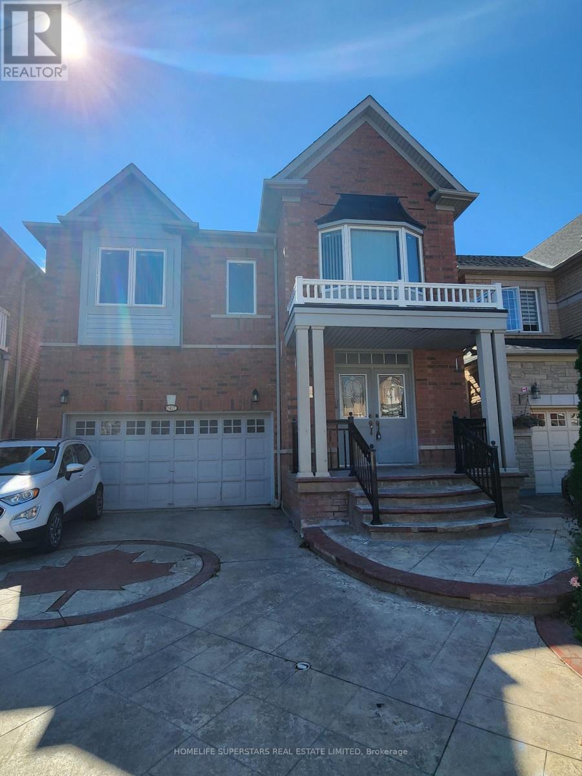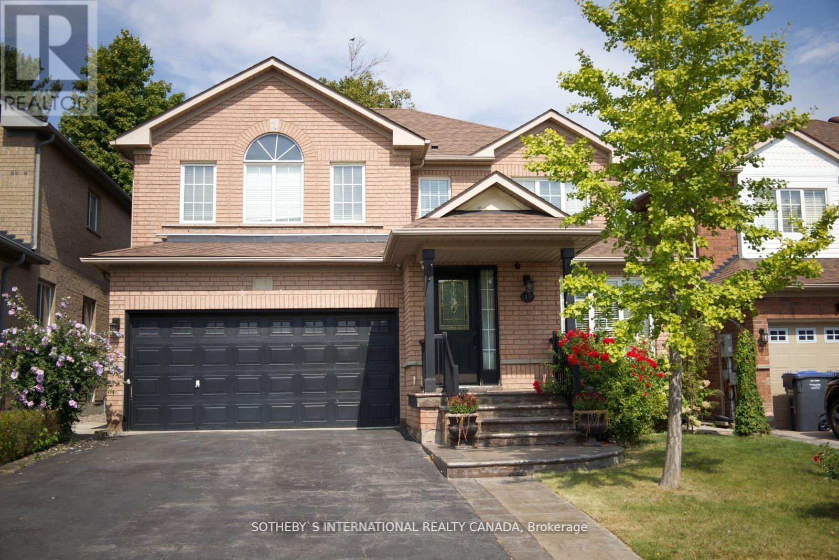Free account required
Unlock the full potential of your property search with a free account! Here's what you'll gain immediate access to:
- Exclusive Access to Every Listing
- Personalized Search Experience
- Favorite Properties at Your Fingertips
- Stay Ahead with Email Alerts
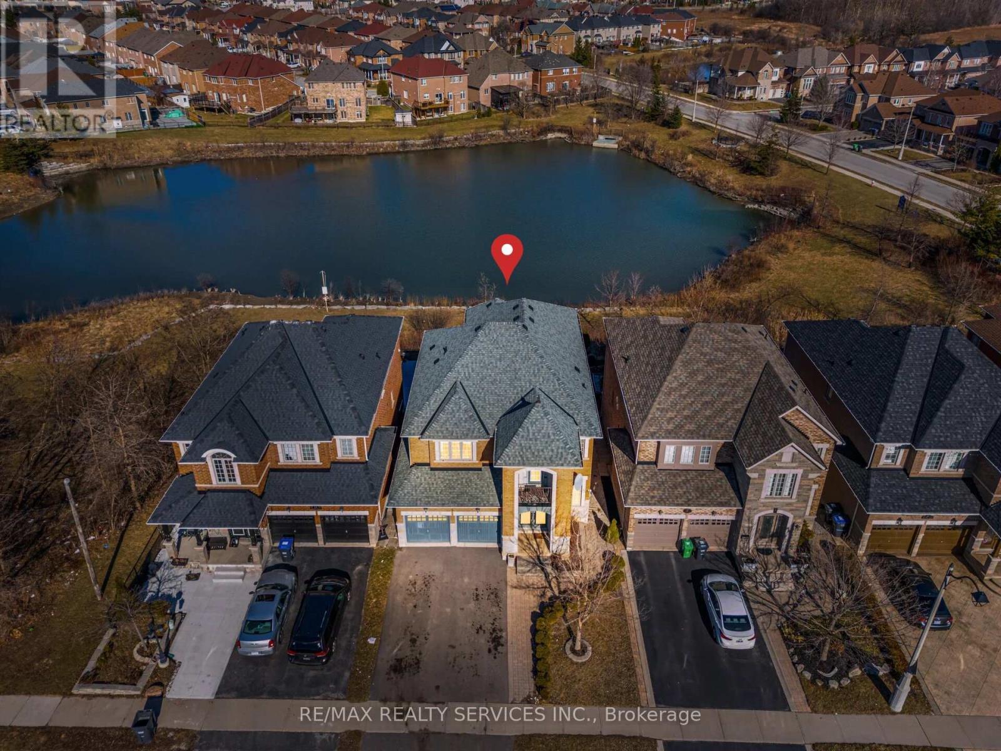
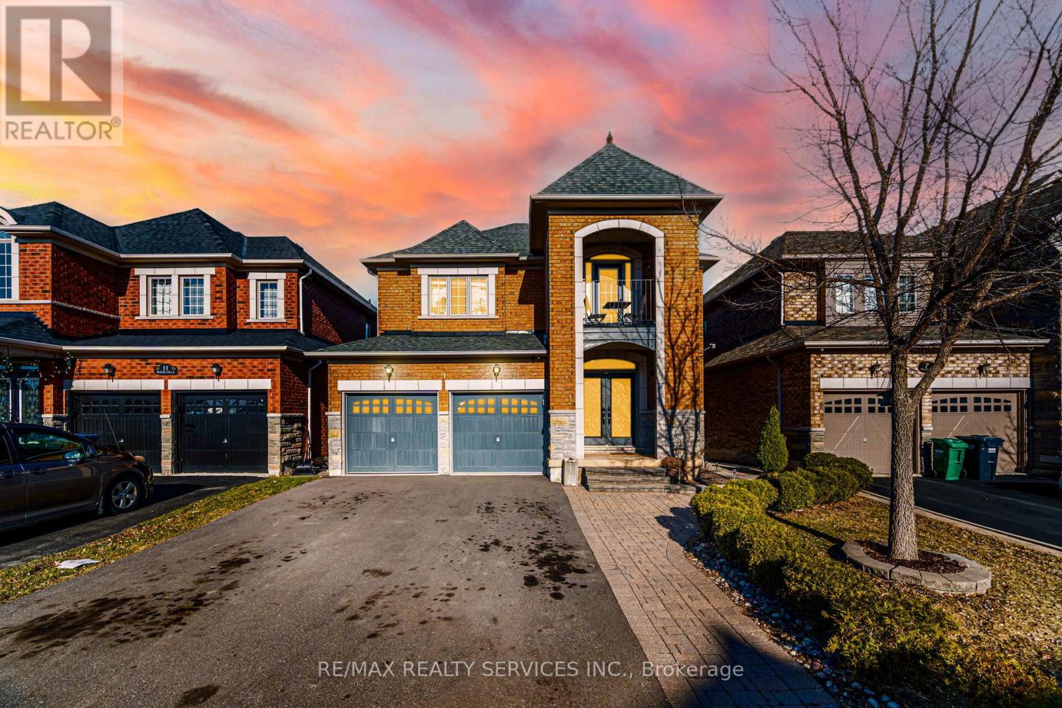
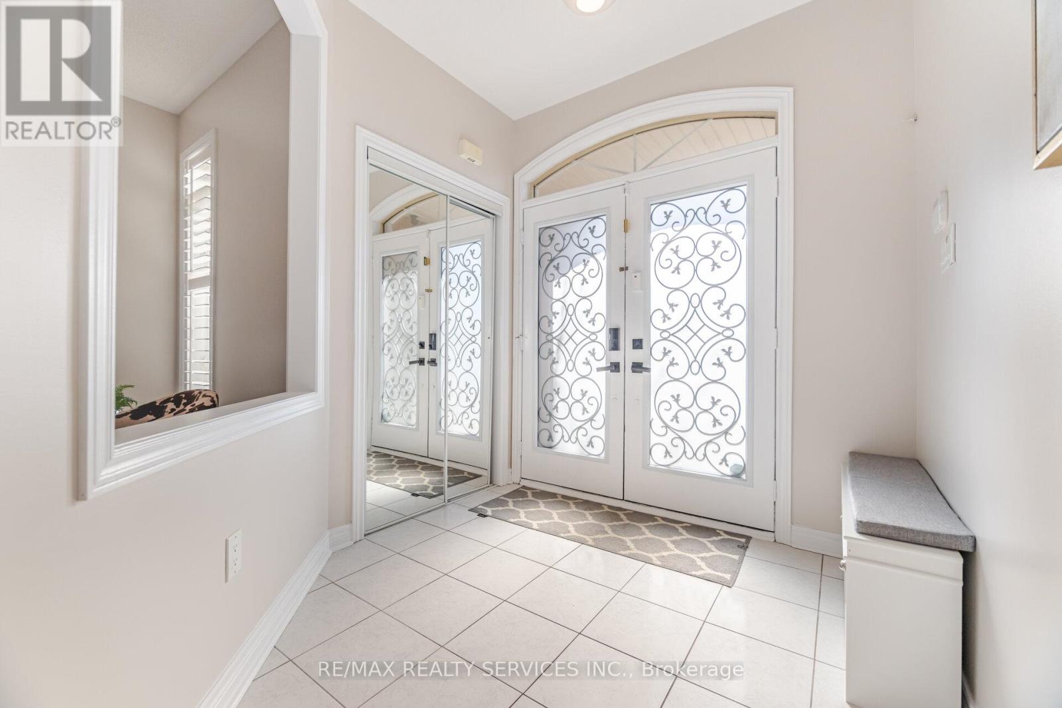
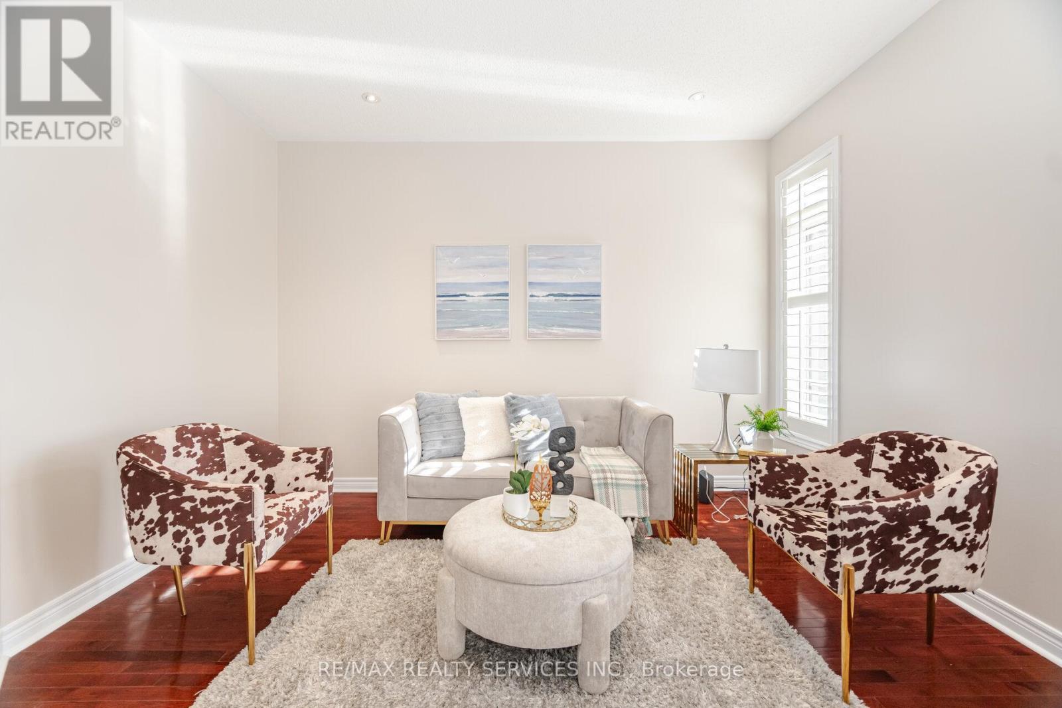
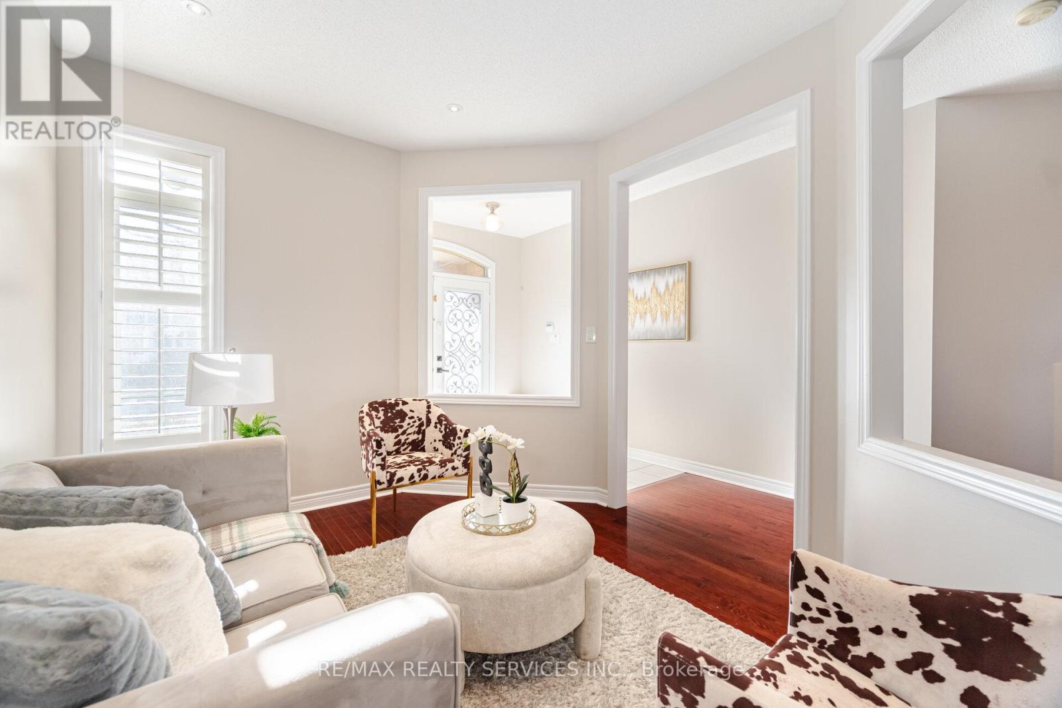
$1,499,900
9 WATCHMAN ROAD
Brampton, Ontario, Ontario, L6P2E9
MLS® Number: W12056024
Property description
**Pond View & W/O Finished Basement** Rare Find Executive Stone Elevation House In Prestigious Valley Creek Estates Community!! *2 Master Bedrooms & 3 Full Washrooms In 2nd Floor** Directly Backing On To The Pond* Grand Double Door Main Entry! Formal Living, Dining & Family Rooms With Hardwood Flooring! Upgraded Family Size Kitchen With Granite Counter-Top & S/S Appliances!! Oak Staircase! 2nd Floor Comes With 4 Spacious Bedrooms! Master Bedroom Comes With 5 Pcs Ensuite & His And Her Closets** 3 Full Washrooms In 2nd Floor** Spa Kind Master Ensuite With Upgraded Counter-Tops, Jacuzzi Tub & Double Sinks! Each Bedroom Has Direct Access To Washroom! Juliet Balcony In 2nd Floor! Main Floor Laundry! **Freshly & Professionally Painted** Finished Walk-Out Basement With Separate Entrance, Recreation Room, Massive Bar Area & Full Washroom!! Loaded With Pot Lights!! Extended Windows In The Basement* Enjoy Country Style Right In City! Excellent Layout!! Close To All Amenities, Including Highways, Shopping, Parks, & Schools. Must View House!
Building information
Type
*****
Appliances
*****
Basement Development
*****
Basement Features
*****
Basement Type
*****
Construction Style Attachment
*****
Cooling Type
*****
Exterior Finish
*****
Fireplace Present
*****
Flooring Type
*****
Half Bath Total
*****
Heating Fuel
*****
Heating Type
*****
Size Interior
*****
Stories Total
*****
Utility Water
*****
Land information
Sewer
*****
Size Depth
*****
Size Frontage
*****
Size Irregular
*****
Size Total
*****
Rooms
Ground level
Laundry room
*****
Eating area
*****
Kitchen
*****
Family room
*****
Dining room
*****
Living room
*****
Basement
Bathroom
*****
Recreational, Games room
*****
Second level
Bedroom 4
*****
Bedroom 3
*****
Bedroom 2
*****
Primary Bedroom
*****
Ground level
Laundry room
*****
Eating area
*****
Kitchen
*****
Family room
*****
Dining room
*****
Living room
*****
Basement
Bathroom
*****
Recreational, Games room
*****
Second level
Bedroom 4
*****
Bedroom 3
*****
Bedroom 2
*****
Primary Bedroom
*****
Ground level
Laundry room
*****
Eating area
*****
Kitchen
*****
Family room
*****
Dining room
*****
Living room
*****
Basement
Bathroom
*****
Recreational, Games room
*****
Second level
Bedroom 4
*****
Bedroom 3
*****
Bedroom 2
*****
Primary Bedroom
*****
Ground level
Laundry room
*****
Eating area
*****
Kitchen
*****
Family room
*****
Dining room
*****
Living room
*****
Basement
Bathroom
*****
Recreational, Games room
*****
Second level
Bedroom 4
*****
Bedroom 3
*****
Bedroom 2
*****
Primary Bedroom
*****
Courtesy of RE/MAX REALTY SERVICES INC.
Book a Showing for this property
Please note that filling out this form you'll be registered and your phone number without the +1 part will be used as a password.
