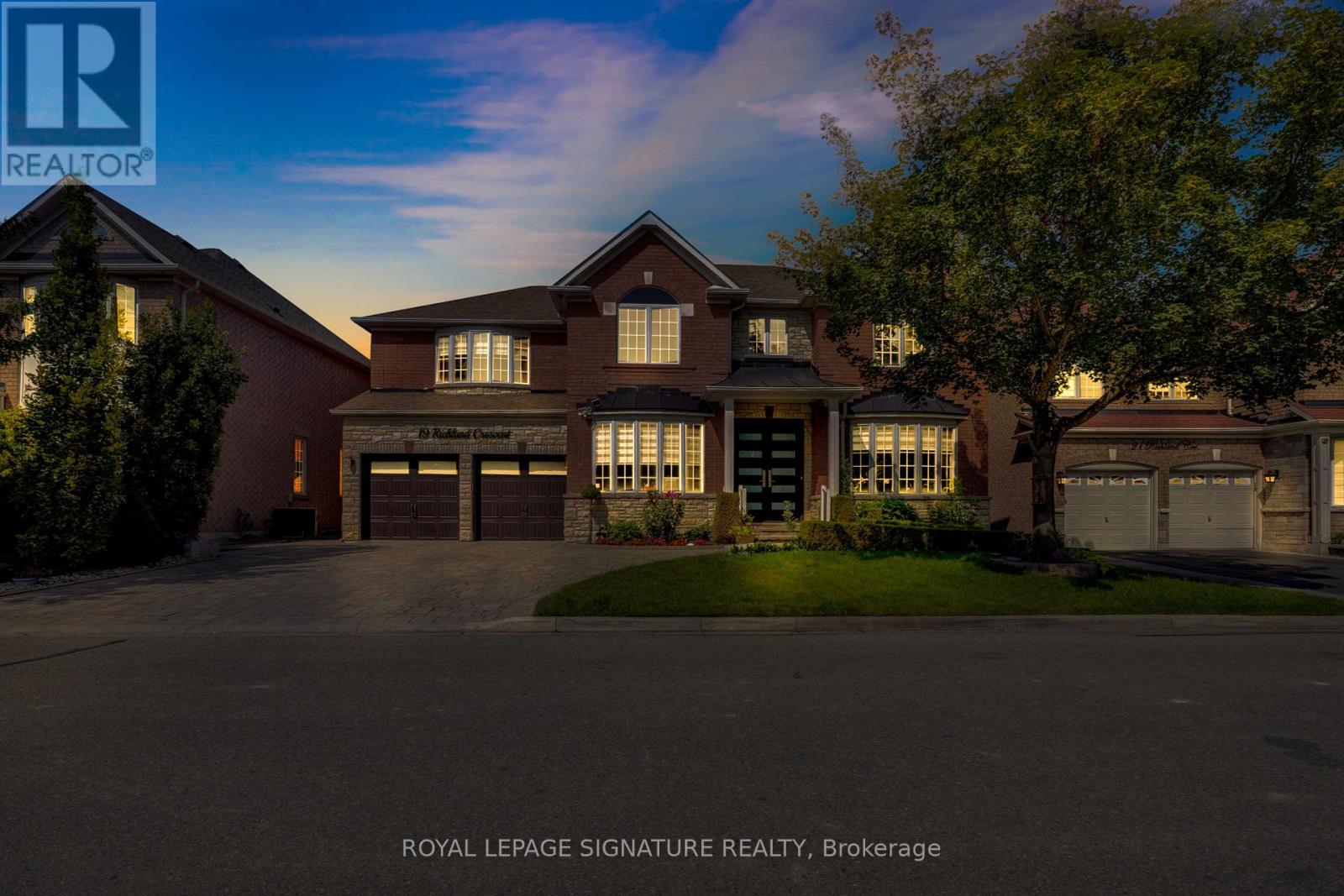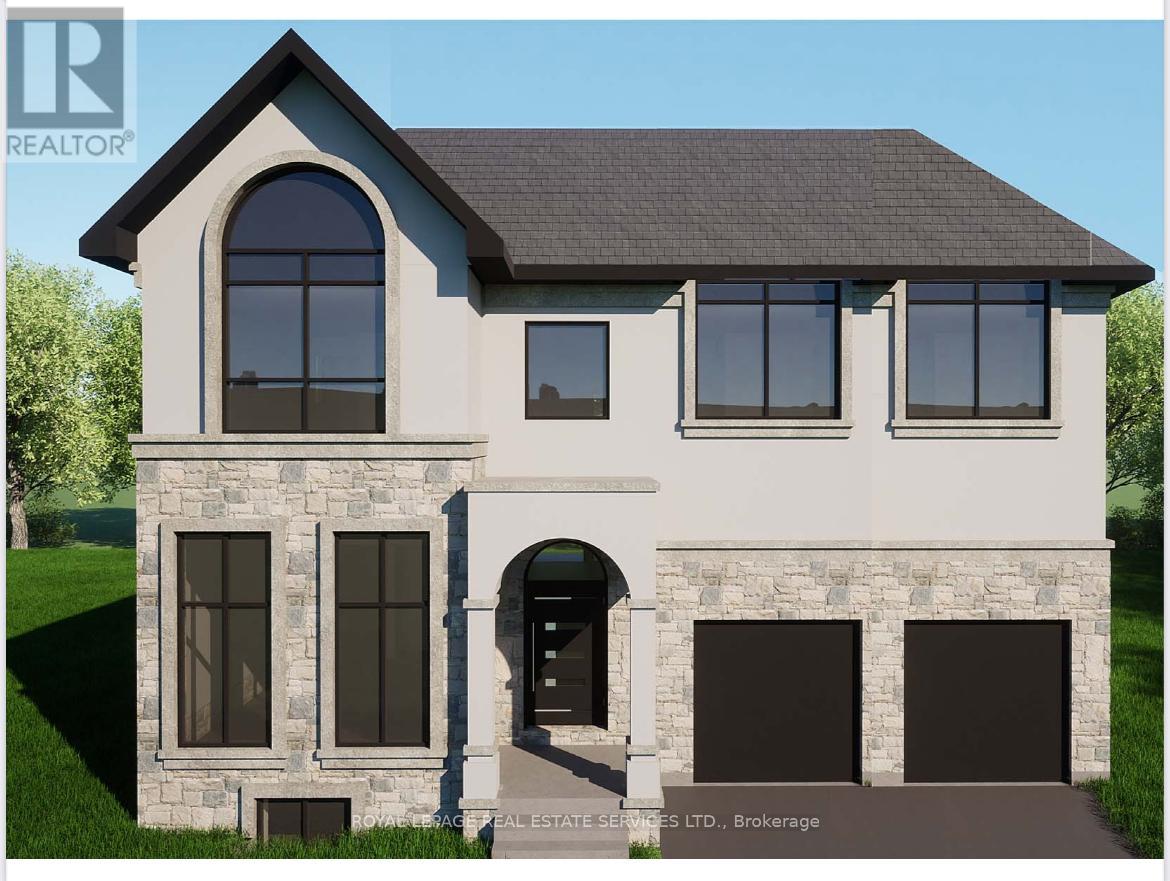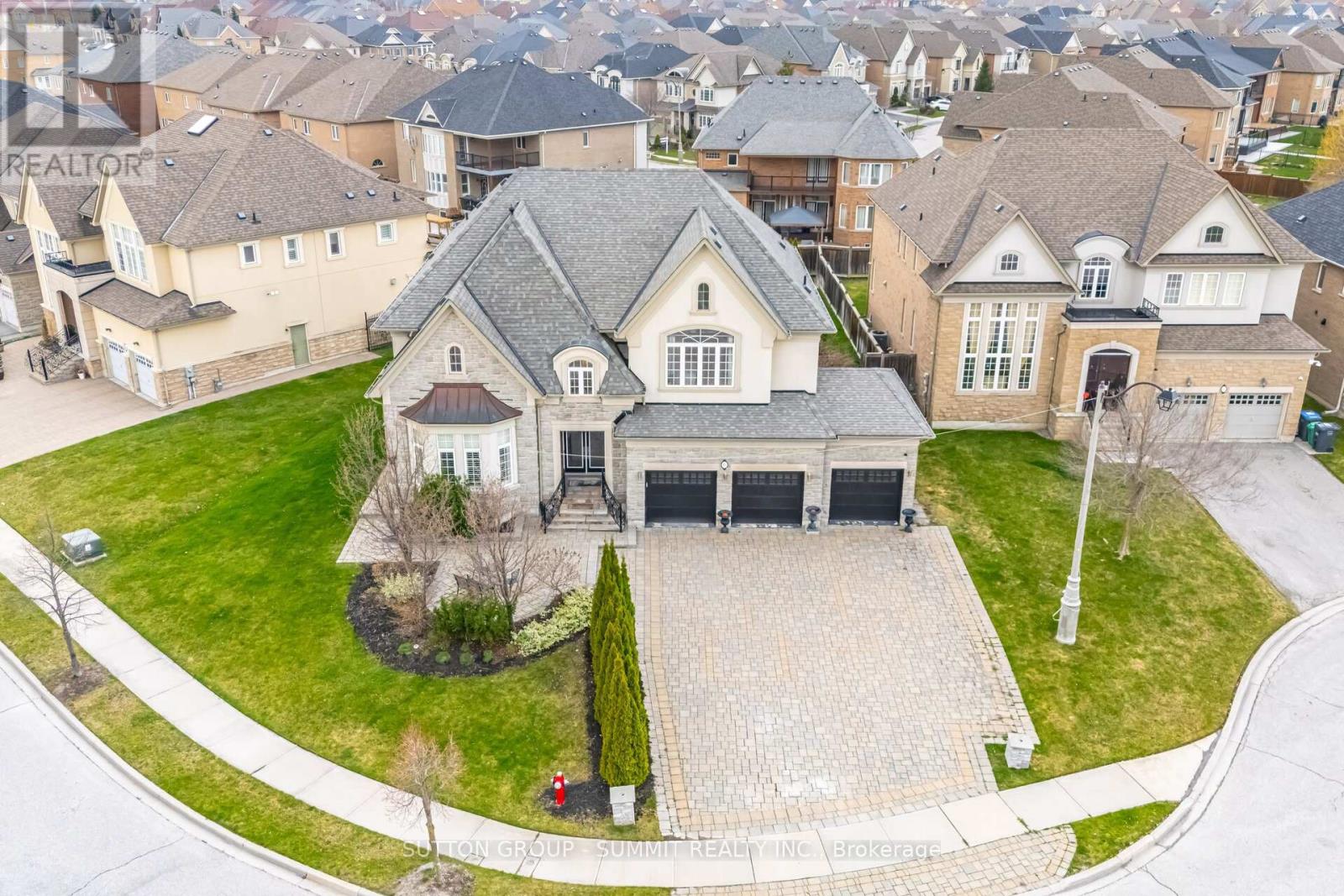Free account required
Unlock the full potential of your property search with a free account! Here's what you'll gain immediate access to:
- Exclusive Access to Every Listing
- Personalized Search Experience
- Favorite Properties at Your Fingertips
- Stay Ahead with Email Alerts
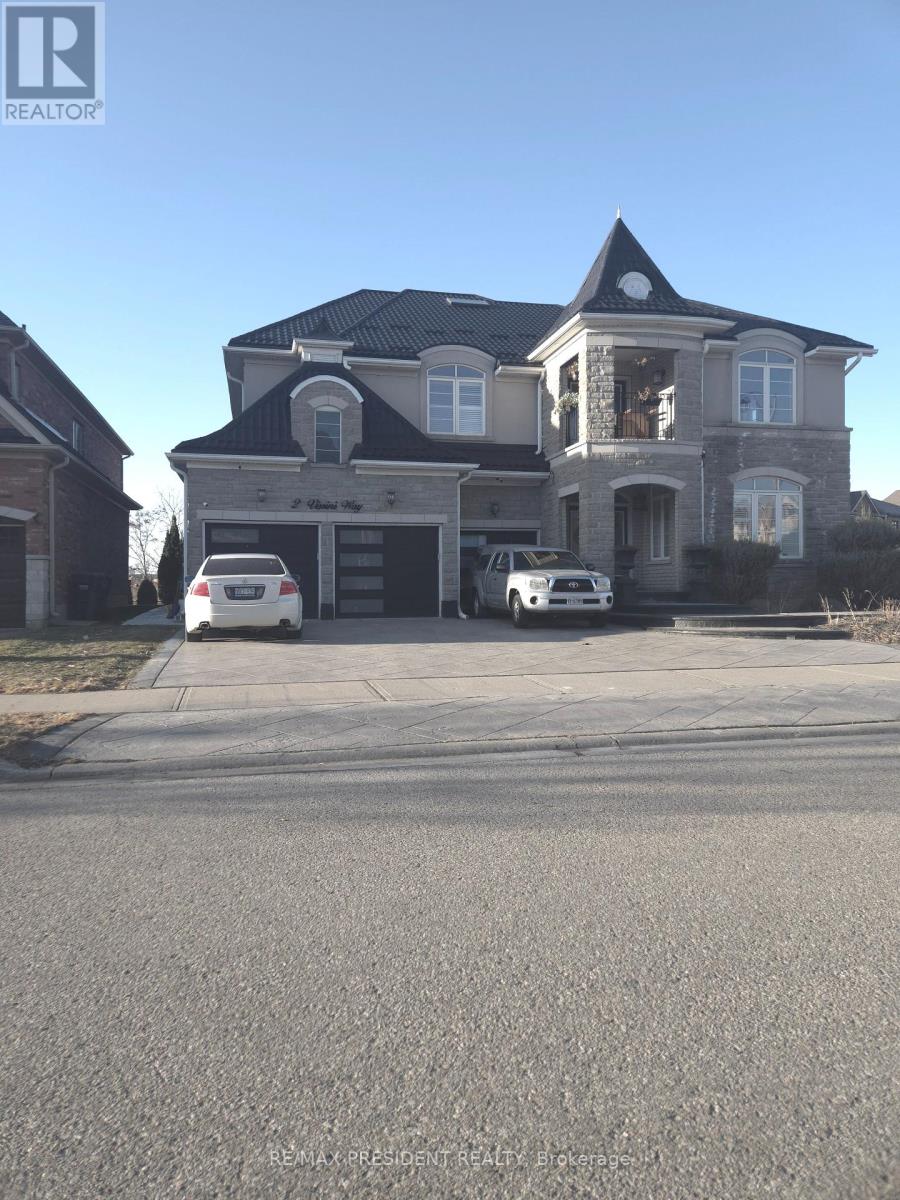

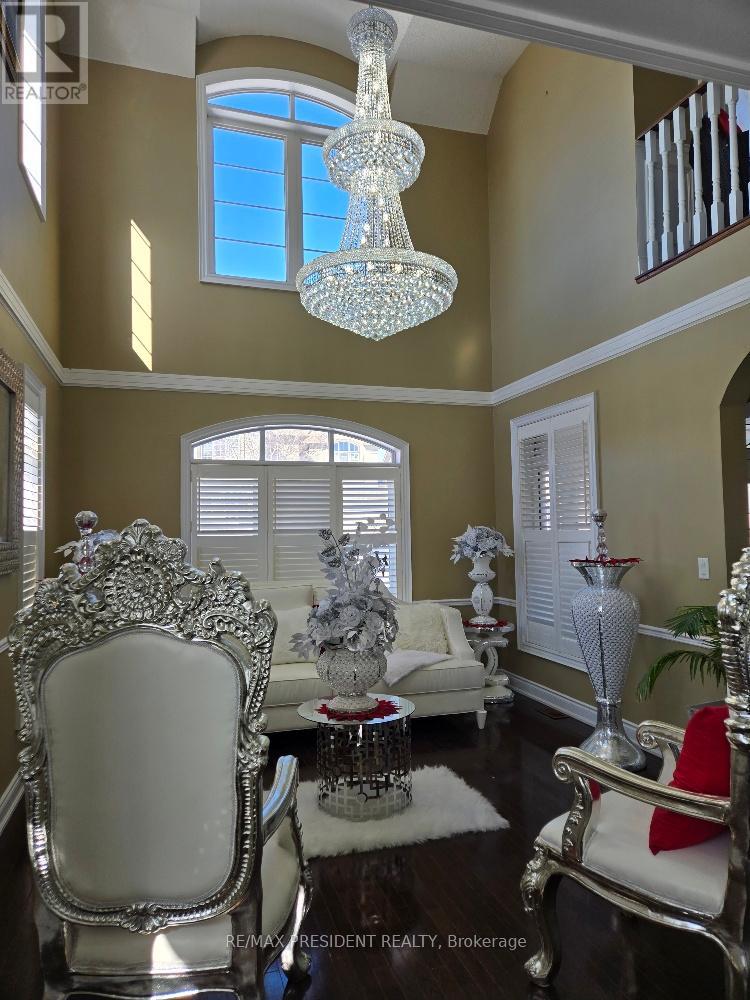
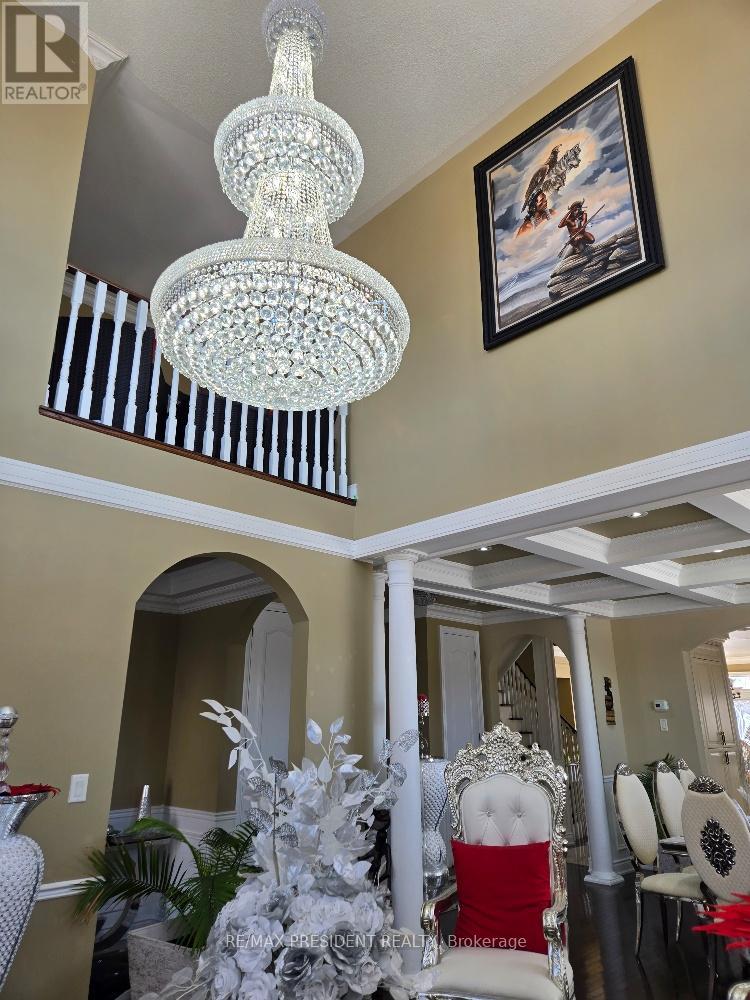
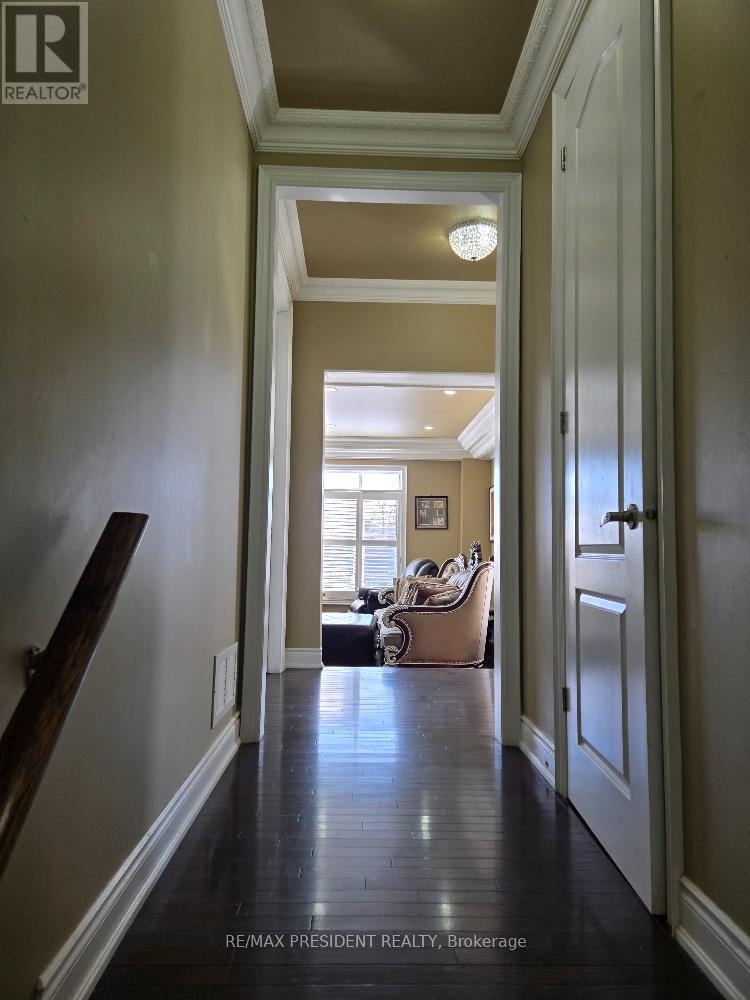
$2,499,000
2 VISSINI WAY
Brampton, Ontario, Ontario, L6P2W2
MLS® Number: W12036123
Property description
This one of a kind gorgeous Cachet Pinnacle home is located on a corner lot which boast an exquisite 5000 plus square foot home, backing unto a ravine. The home has immensive and extensive upgrades. Completely Landscaped , 4 bedroom, 4 bathroom Home comes with 3 car garages, potlights throughout outside, gorgeous gold and black gated backyard with inground swimming pool, jacuzzi, outdoor bathroom and outdoor walkout balcony located on second level. Stamp concrete Driveway, walkway and full backyard. Brand new garage and entry, camera system around entire home, brand new steel roof. This home comes with open concept throughout. Marble floor in entrance, 9 ft ceiling with a built in elevator, grand walkout from kitchen to backyard. Open-Eat in kitchen, Built in stainless steel appliances, coffered ceiling and molding throughout the entire home. Office located on main level. Basement finished with walkout side entrance, including a movie theatre in basement level. This home has all of theupgrades you can think of. A Must SEE!
Building information
Type
*****
Age
*****
Amenities
*****
Appliances
*****
Basement Development
*****
Basement Features
*****
Basement Type
*****
Construction Style Attachment
*****
Cooling Type
*****
Exterior Finish
*****
Fireplace Present
*****
Fire Protection
*****
Flooring Type
*****
Foundation Type
*****
Half Bath Total
*****
Heating Fuel
*****
Heating Type
*****
Size Interior
*****
Stories Total
*****
Utility Water
*****
Land information
Amenities
*****
Fence Type
*****
Landscape Features
*****
Rooms
Main level
Office
*****
Family room
*****
Kitchen
*****
Dining room
*****
Living room
*****
Basement
Media
*****
Family room
*****
Second level
Bedroom 3
*****
Bedroom 2
*****
Bathroom
*****
Primary Bedroom
*****
Courtesy of RE/MAX PRESIDENT REALTY
Book a Showing for this property
Please note that filling out this form you'll be registered and your phone number without the +1 part will be used as a password.
