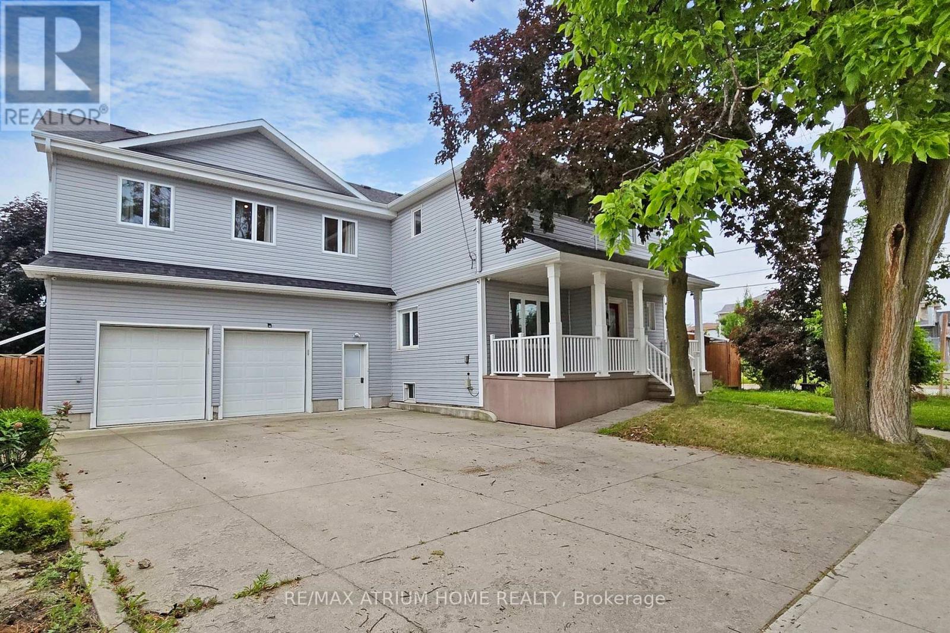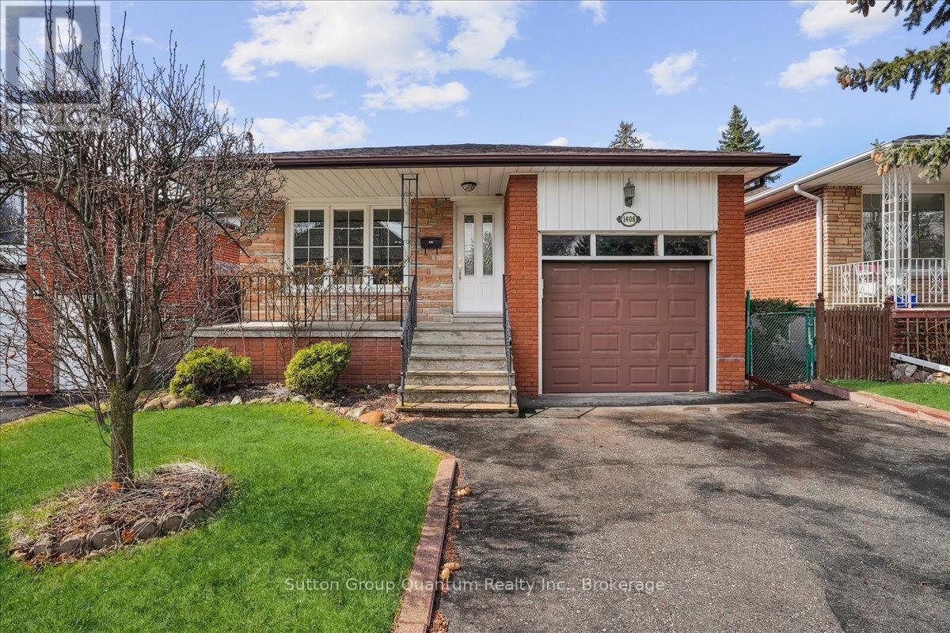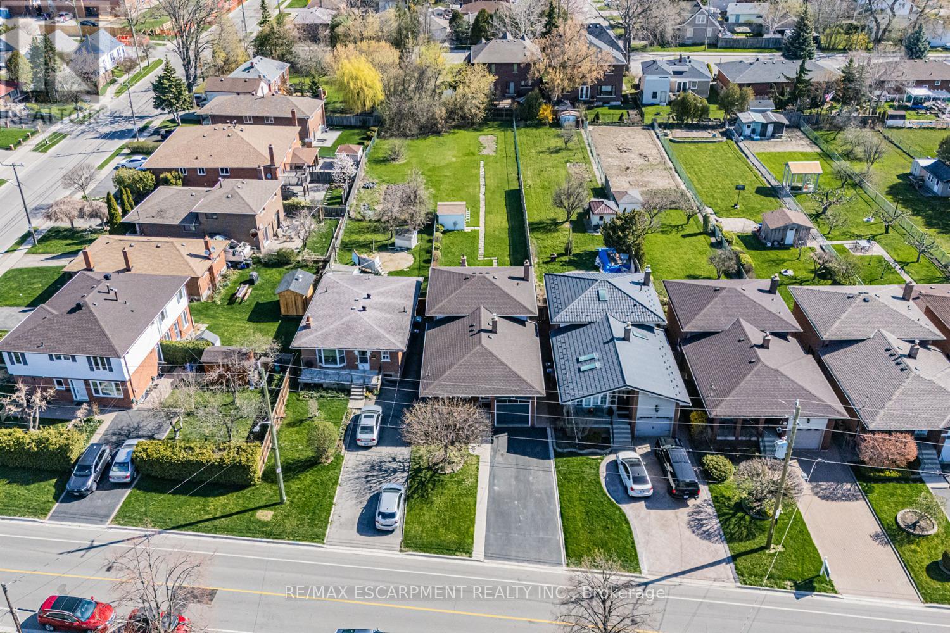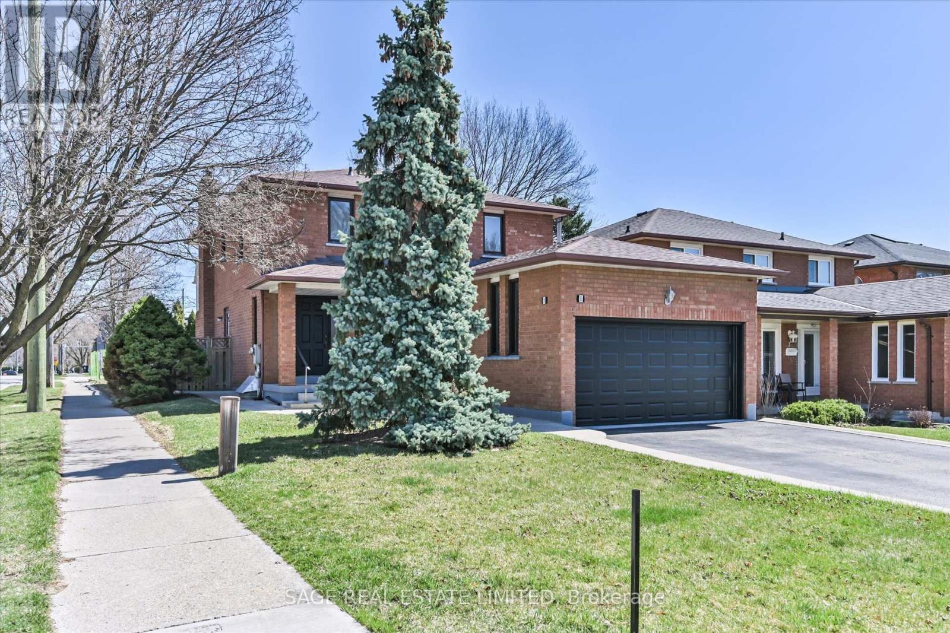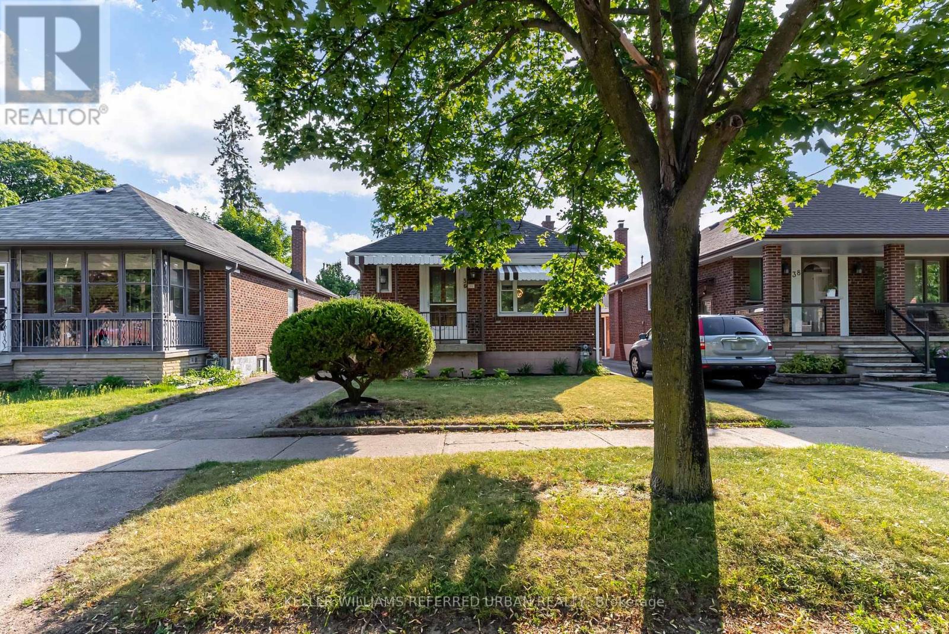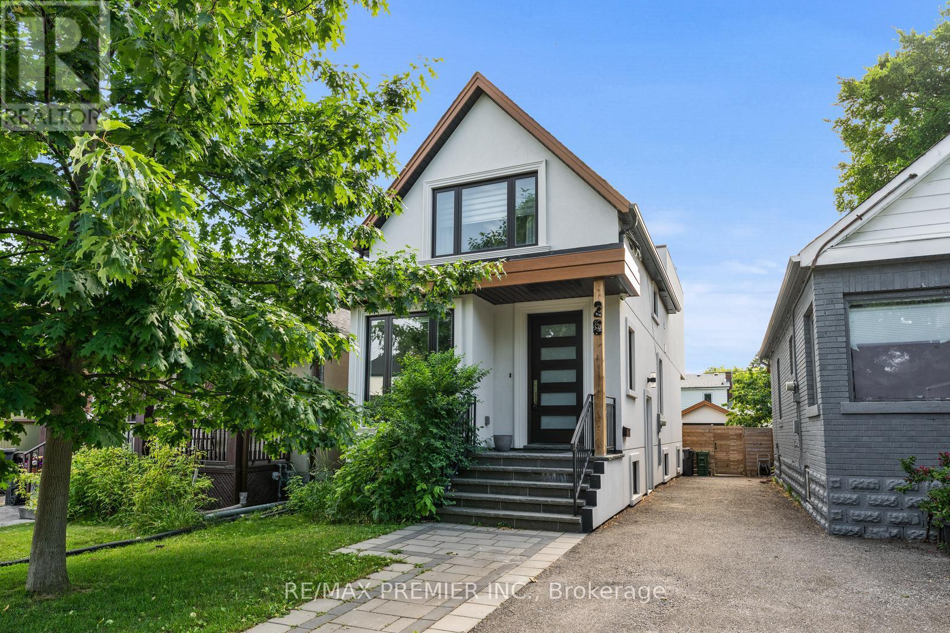Free account required
Unlock the full potential of your property search with a free account! Here's what you'll gain immediate access to:
- Exclusive Access to Every Listing
- Personalized Search Experience
- Favorite Properties at Your Fingertips
- Stay Ahead with Email Alerts
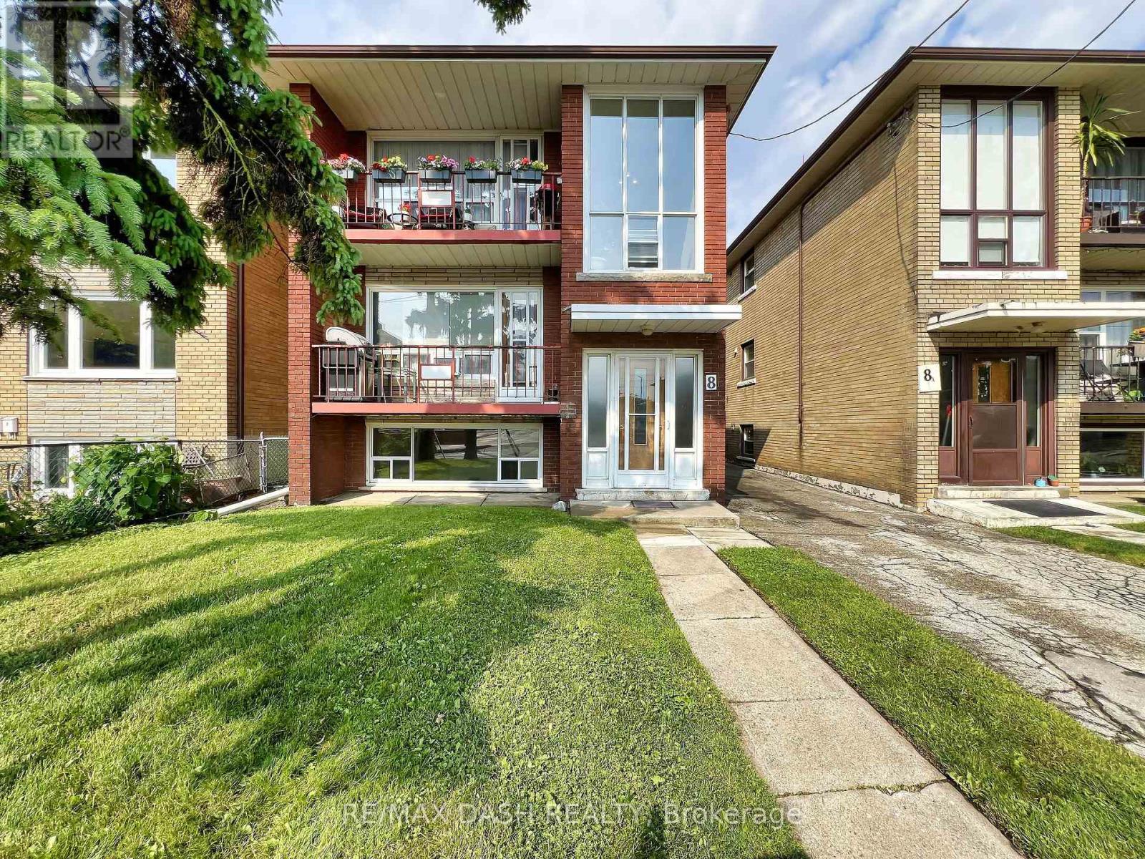

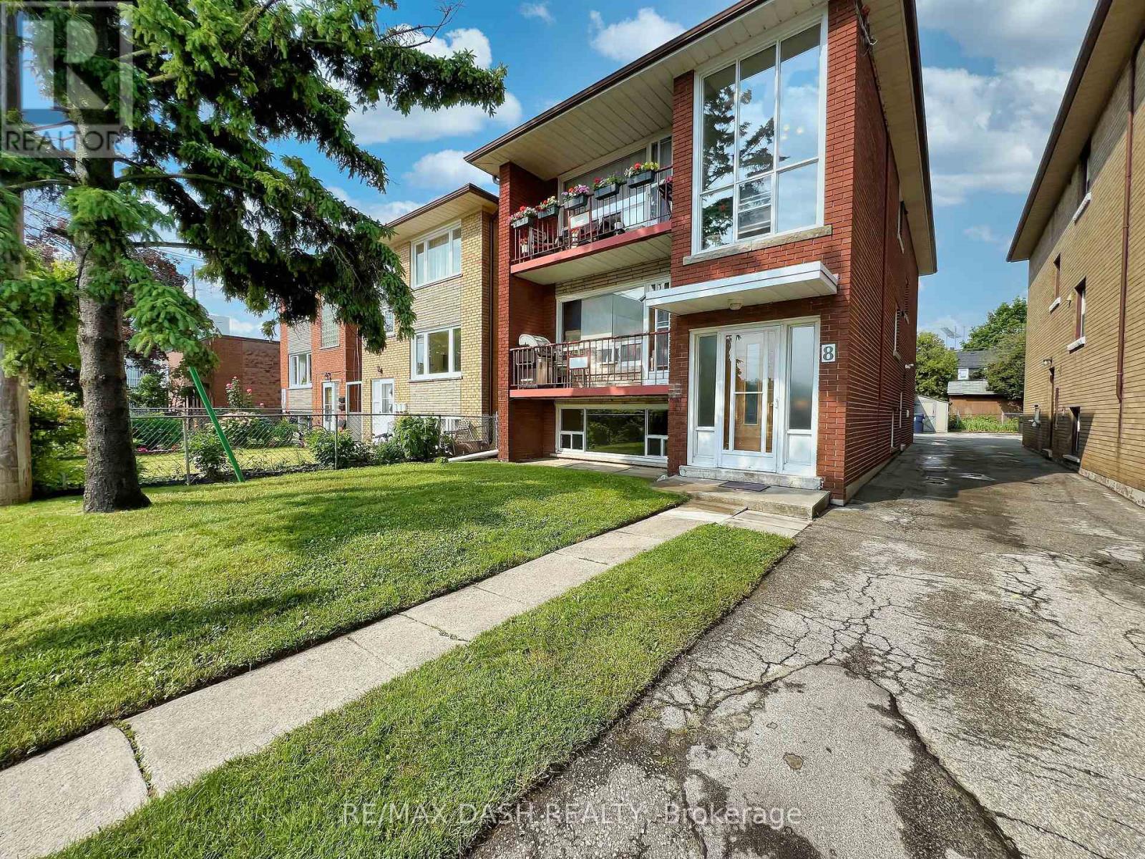
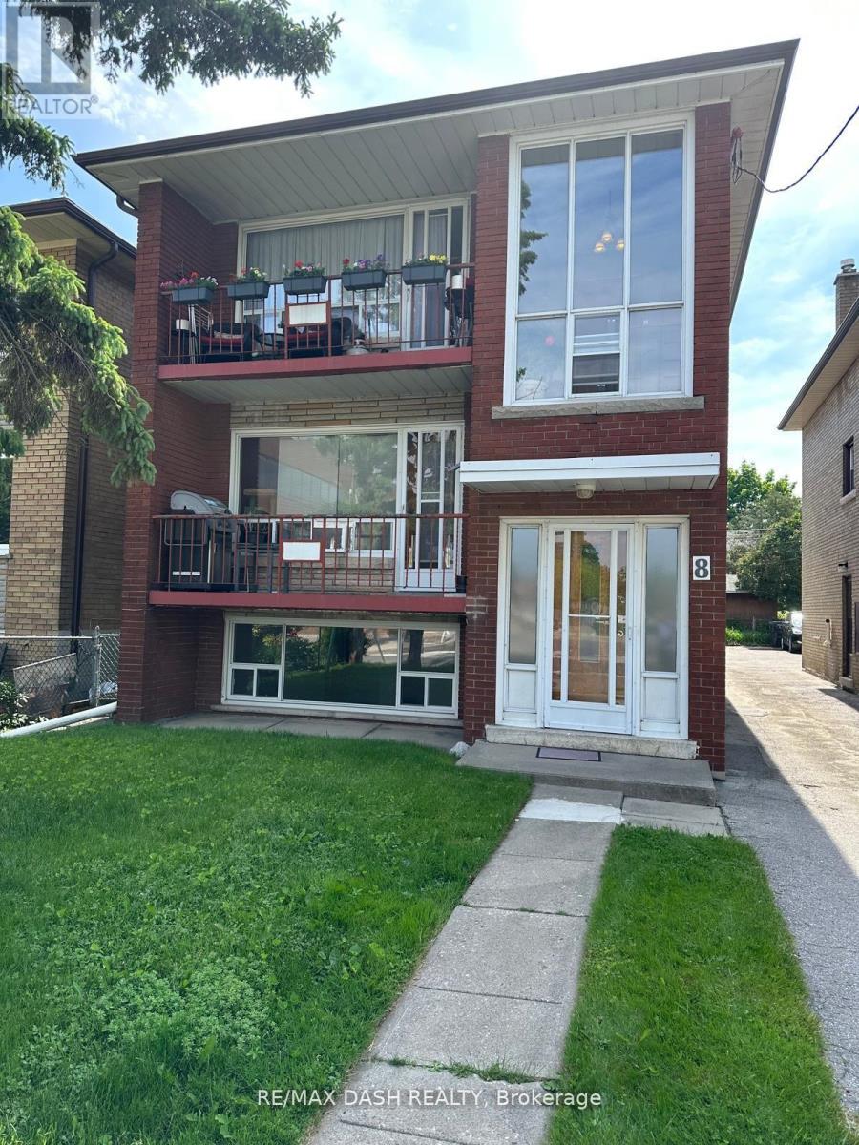
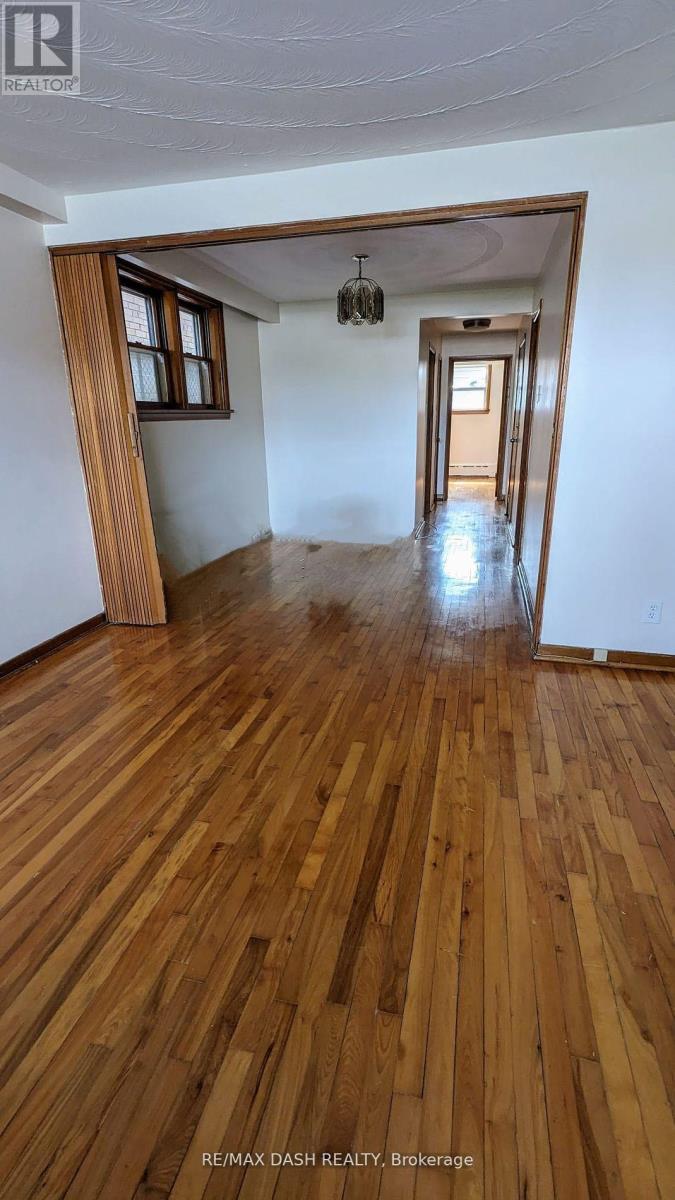
$1,399,999
8 NINETEENTH STREET
Toronto, Ontario, Ontario, M8V3L3
MLS® Number: W12034072
Property description
This well-maintained, purpose-built triplex presents an exceptional investment opportunity in Toronto's sought-after Long Branch community. Positioned steps from Humber College and minutes from Lake Ontario, this property combines an excellent location with solid rental potential. The triplex features three immaculate self-contained suites spread across 2,655 square feet: two spacious 2-bedroom units on the second and third floors and one 1-bedroom unit on the partially below-grade level. Each suite is thoughtfully designed with separate kitchens and bathrooms, providing comfortable living spaces with natural light. Currently, the second and third-floor apartments are tenanted month to month, while the lower-level unit is vacant, offering immediate rental income potential or the possibility of owner occupancy. All tenants pay their everyday area expenses, simplifying property management. The neighbourhood provides exceptional convenience with restaurants, medical facilities, and shopping within a 3-5 minute walk. Educational institutions, including Humber College, are just 5-10 minutes away on foot. The property's proximity to Lake Ontario and Colonel Sam Smith Park provides tenants with recreational opportunities that enhance their quality of life. (Possibility to build additional Lane Way/Garden Suite property on site for even more rental income.)
Building information
Type
*****
Age
*****
Amenities
*****
Appliances
*****
Basement Features
*****
Basement Type
*****
Cooling Type
*****
Exterior Finish
*****
Fire Protection
*****
Foundation Type
*****
Heating Fuel
*****
Heating Type
*****
Size Interior
*****
Stories Total
*****
Utility Water
*****
Land information
Amenities
*****
Sewer
*****
Size Depth
*****
Size Frontage
*****
Size Irregular
*****
Size Total
*****
Courtesy of RE/MAX DASH REALTY
Book a Showing for this property
Please note that filling out this form you'll be registered and your phone number without the +1 part will be used as a password.


