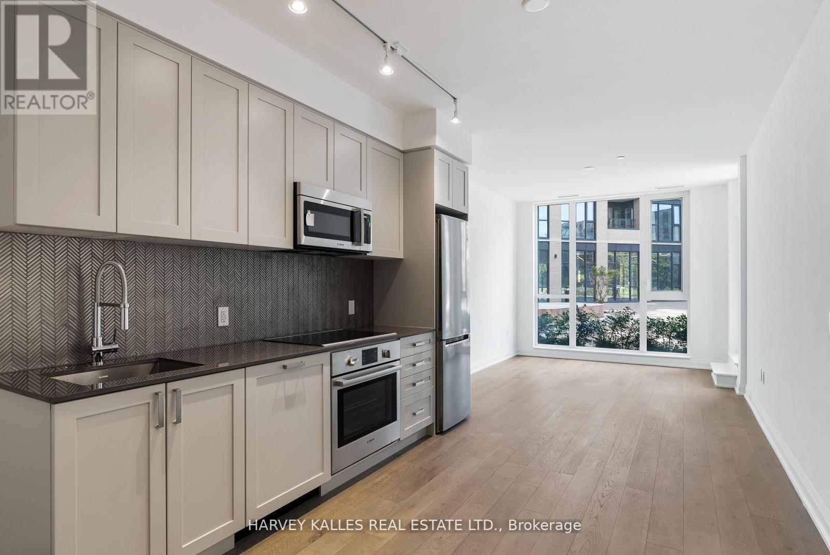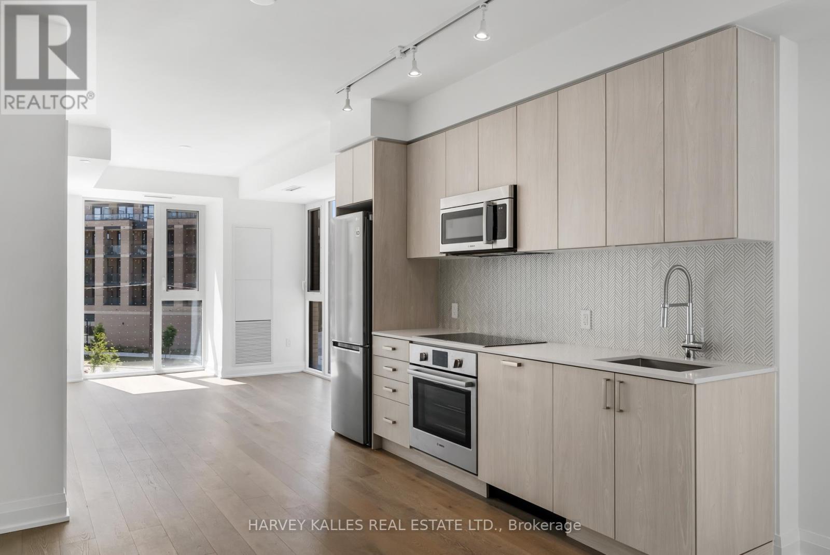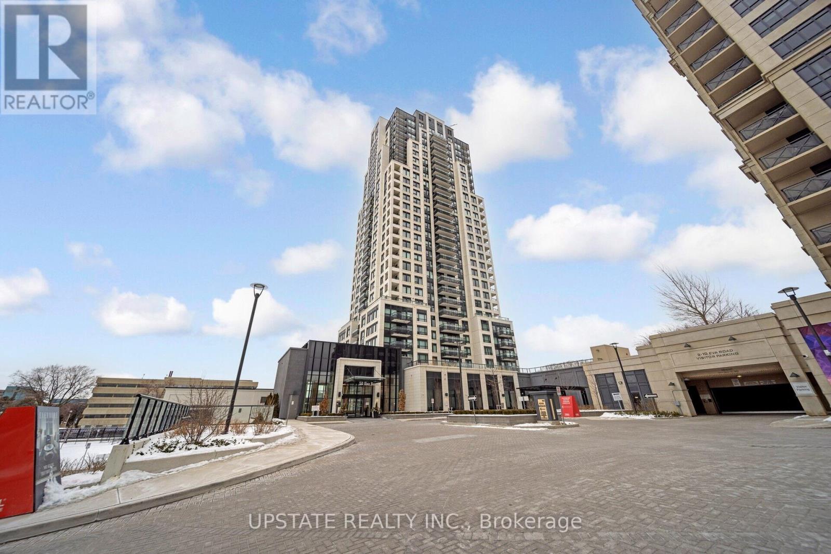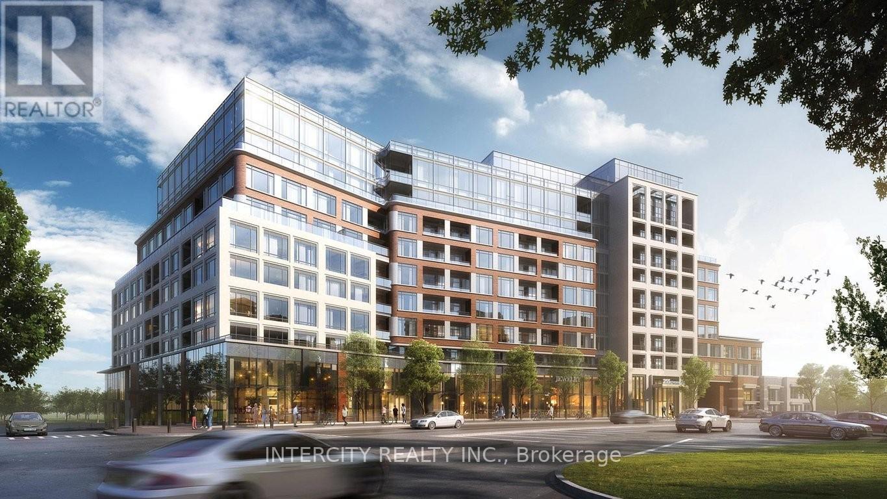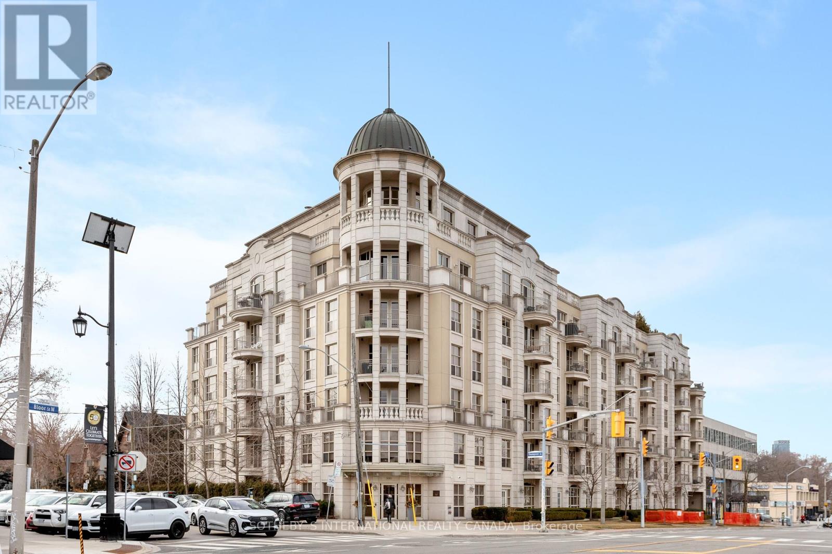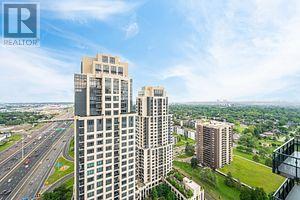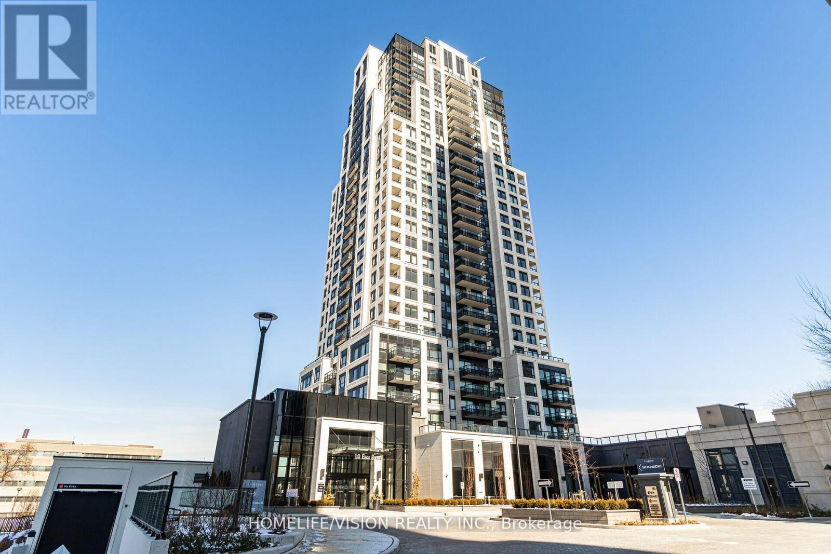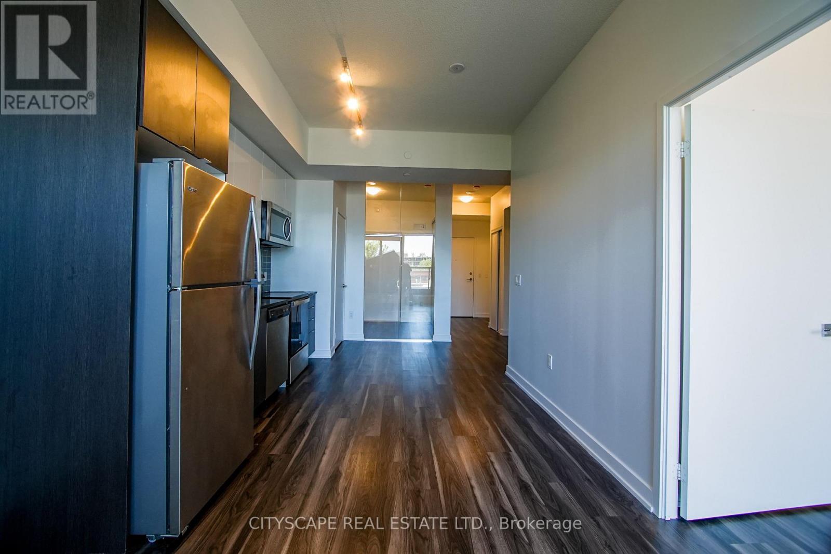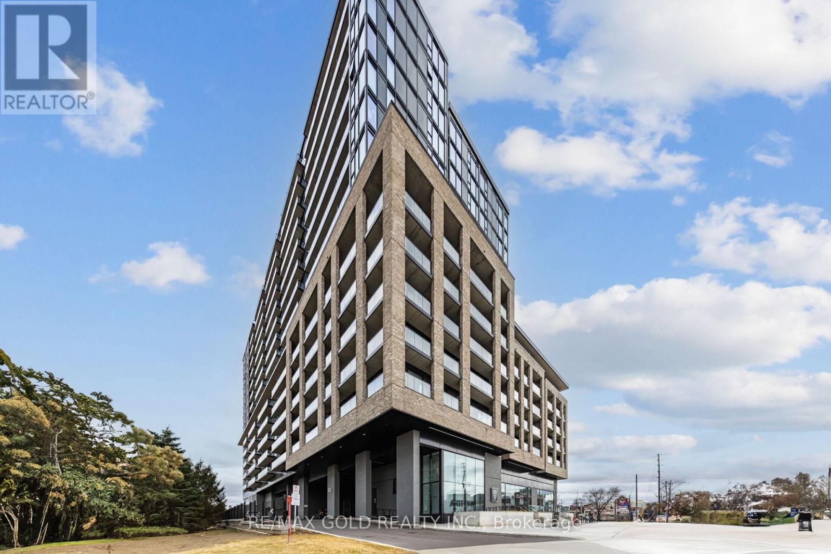Free account required
Unlock the full potential of your property search with a free account! Here's what you'll gain immediate access to:
- Exclusive Access to Every Listing
- Personalized Search Experience
- Favorite Properties at Your Fingertips
- Stay Ahead with Email Alerts
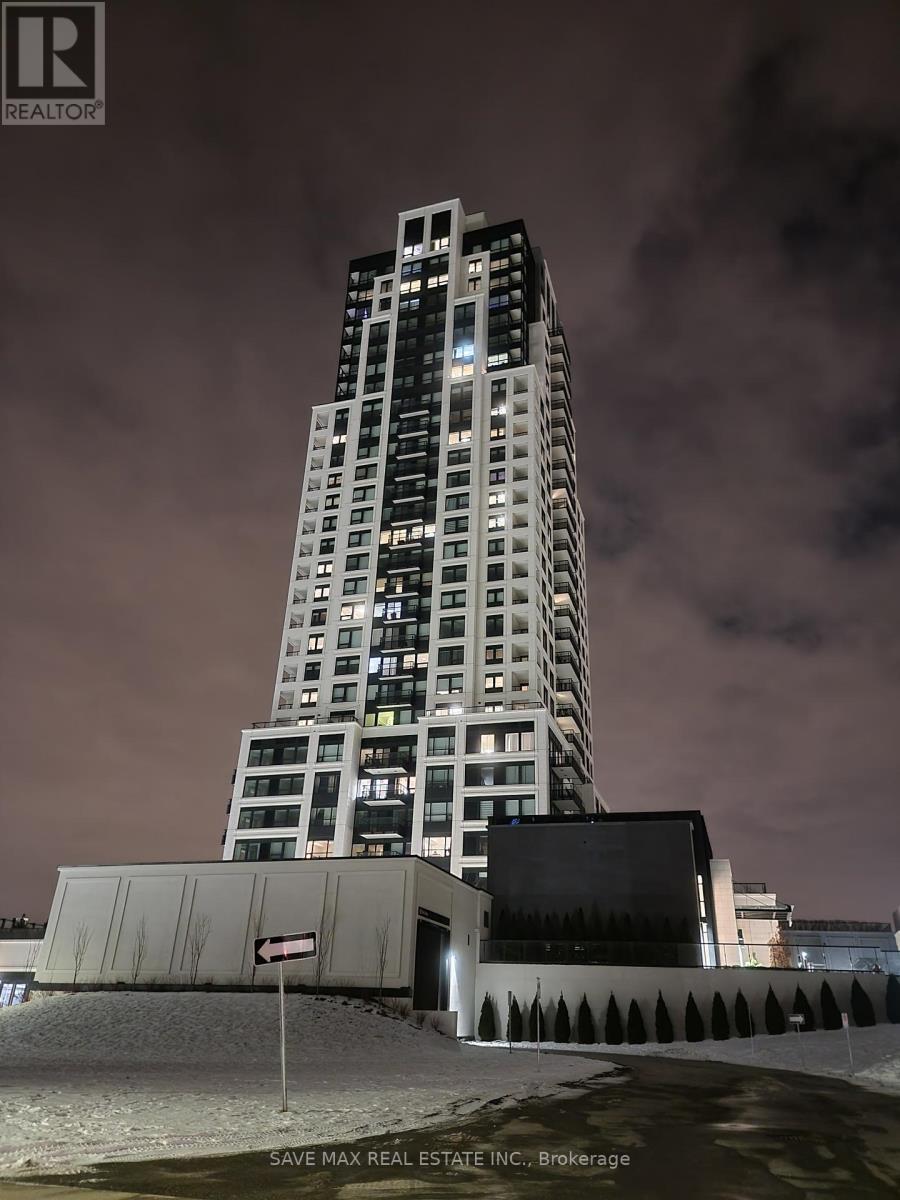

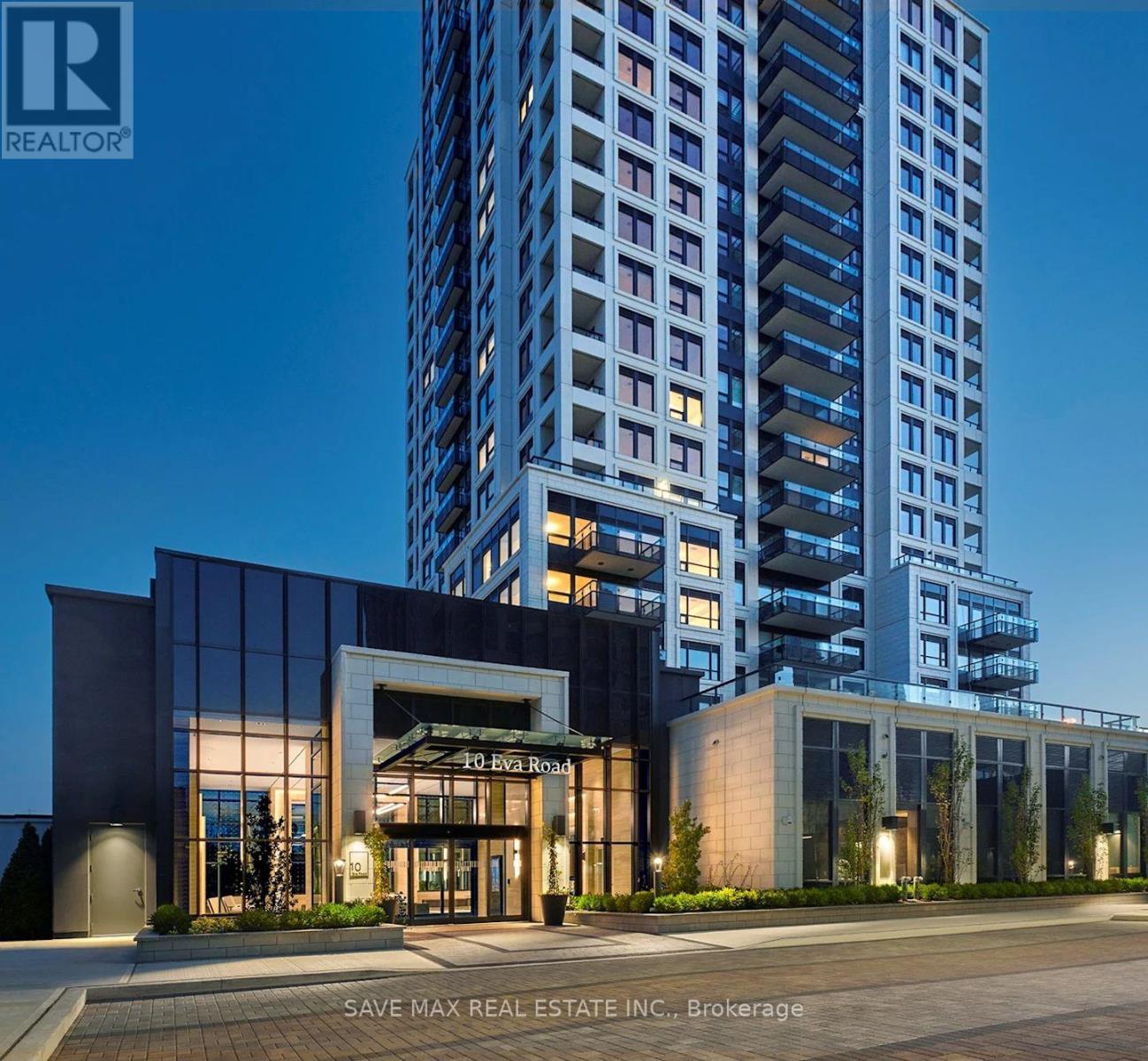


$735,000
2605 - 10 EVA ROAD
Toronto, Ontario, Ontario, M9C0B3
MLS® Number: W12024962
Property description
Welcome to stunning 2 Bed, 2 Bath unit on 26th floor in Luxurious Evermore at West Village. This is one of the best products by Tridel which you can call your home. Visit this unit today and see yourself living and enjoying this POSH Community. Masterfully laid out bright and open-concept 784 square feet of space. This unit offers a modern kitchen with Stainless Steel Appliances, quartz countertop and backsplash. Master bedroom is equipped with a 4-piece ensuite and Walk in Closet. The second bedroom offers a large closet. Second 3-piece Bath with Standing shower. In Suite Stacked Laundry. Enjoy uninterrupted Northern view from a Private Balcony. Beautiful and seamless Laminate flooring in all areas. The unit includes 1 Parking spot and 1 Locker. Building ammenities includes Youth Zone, Kids Zone, Fitness Studio, Entertainment Lunge, BBQ Terrace Area. Located conveniently close to HWY. 427, 401, QEW and Gardiner. 6 min drive to Kipling TTC and GO. **EXTRAS** Quartz Countertop, Backsplash, Stainless Steel Fridge, Stove, Dishwasher, Microwave/Hood Range. Stackable Washer/Dryer.
Building information
Type
*****
Age
*****
Amenities
*****
Appliances
*****
Cooling Type
*****
Exterior Finish
*****
Flooring Type
*****
Heating Fuel
*****
Heating Type
*****
Size Interior
*****
Land information
Rooms
Main level
Living room
*****
Dining room
*****
Kitchen
*****
Bedroom 2
*****
Primary Bedroom
*****
Living room
*****
Dining room
*****
Kitchen
*****
Bedroom 2
*****
Primary Bedroom
*****
Courtesy of SAVE MAX REAL ESTATE INC.
Book a Showing for this property
Please note that filling out this form you'll be registered and your phone number without the +1 part will be used as a password.
