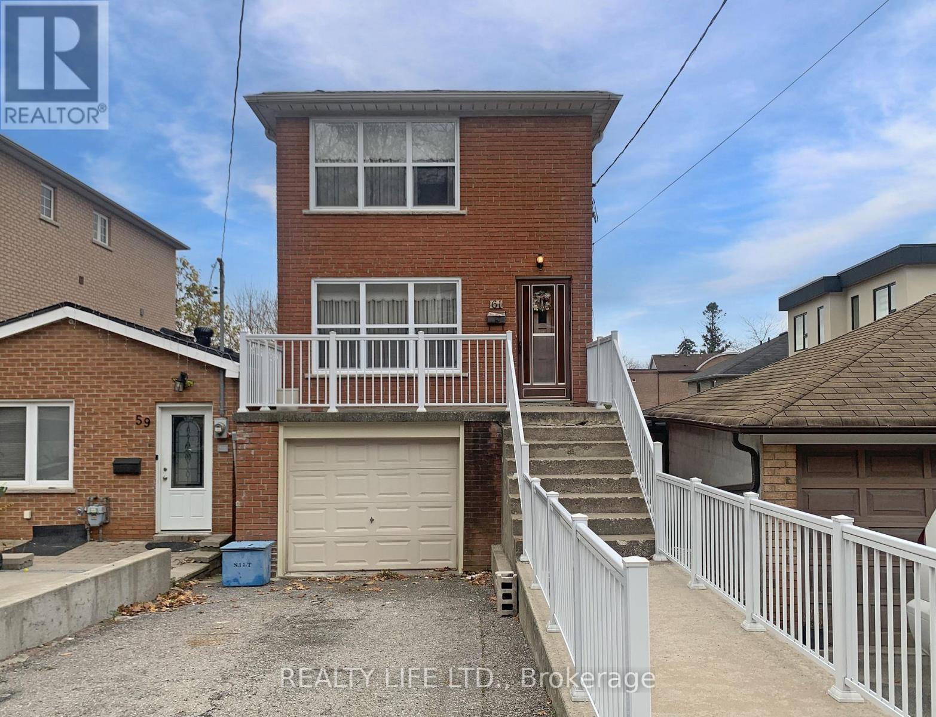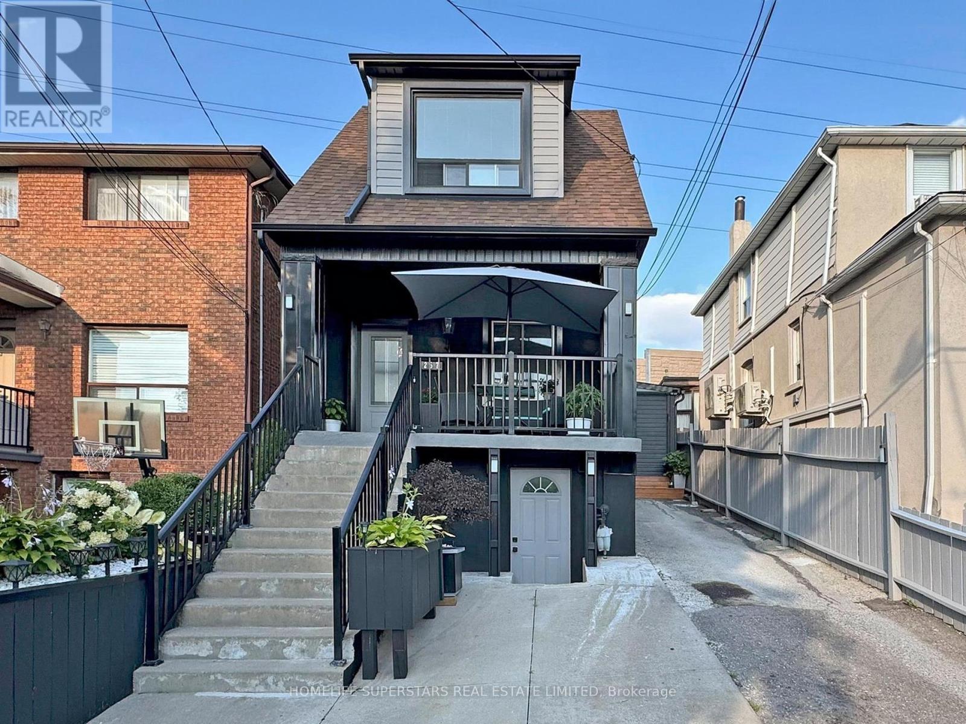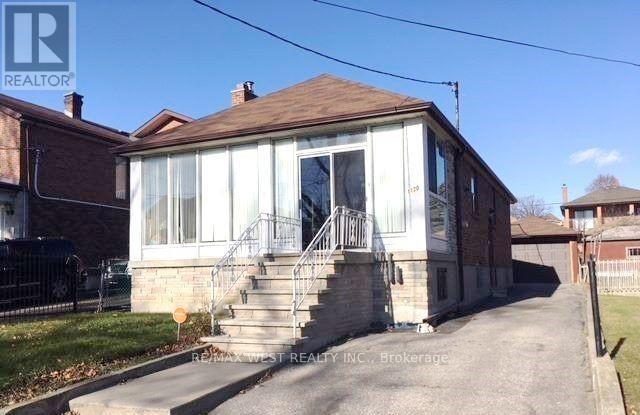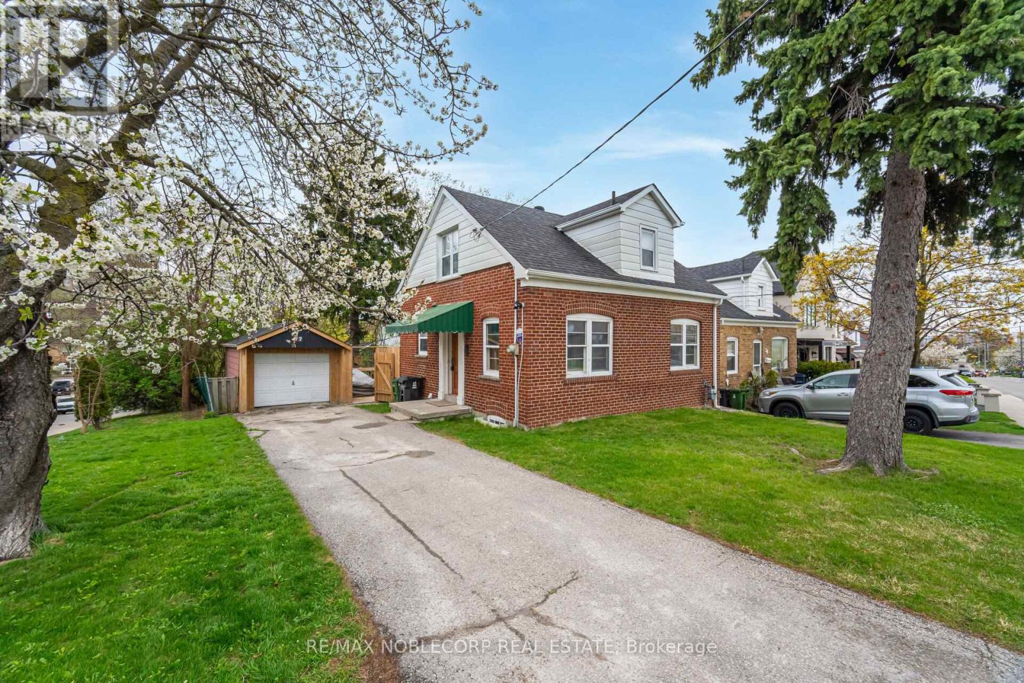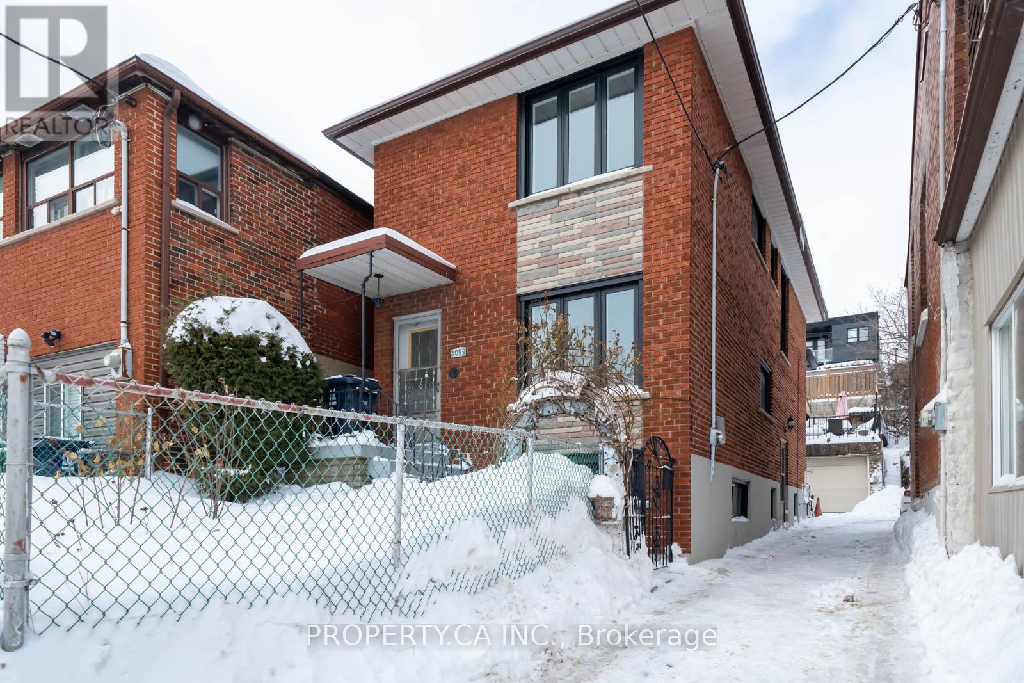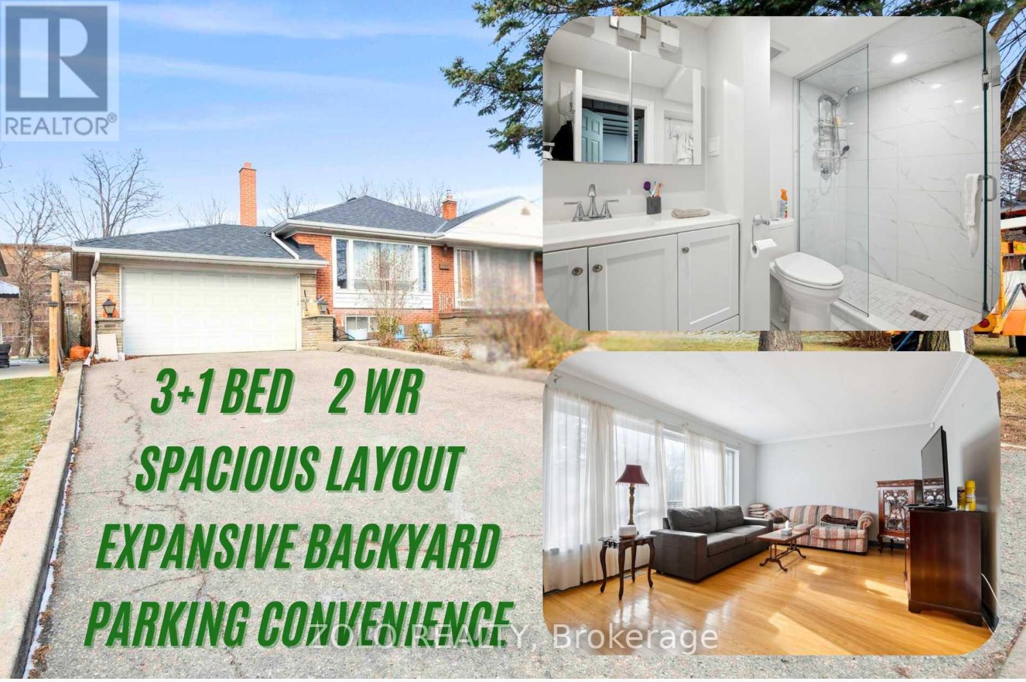Free account required
Unlock the full potential of your property search with a free account! Here's what you'll gain immediate access to:
- Exclusive Access to Every Listing
- Personalized Search Experience
- Favorite Properties at Your Fingertips
- Stay Ahead with Email Alerts
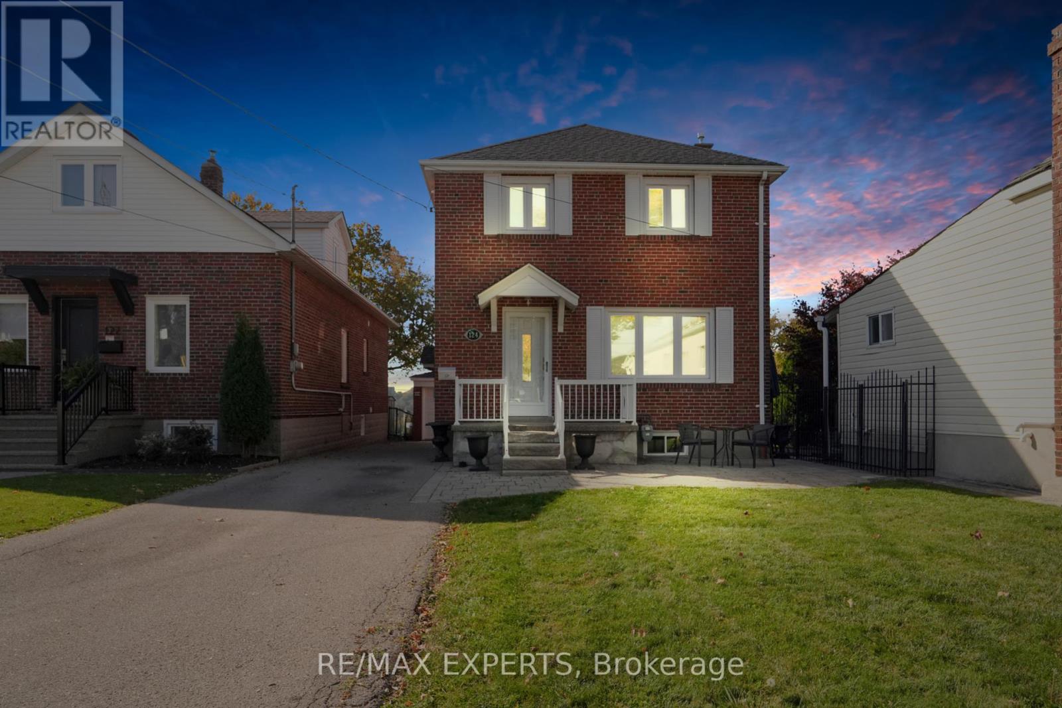
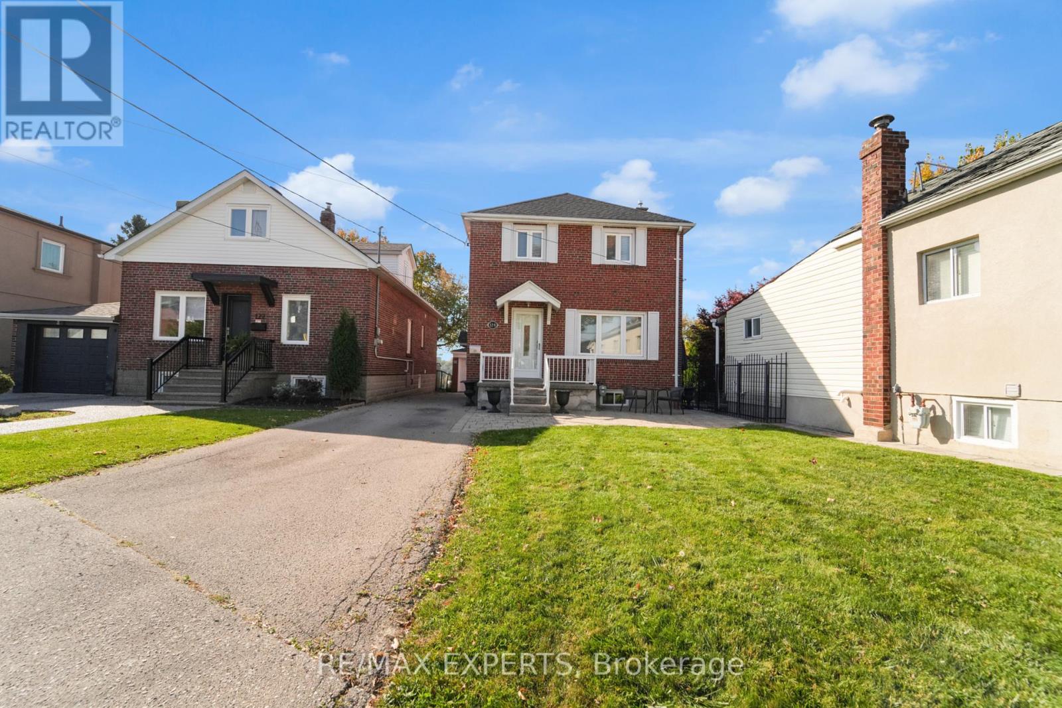
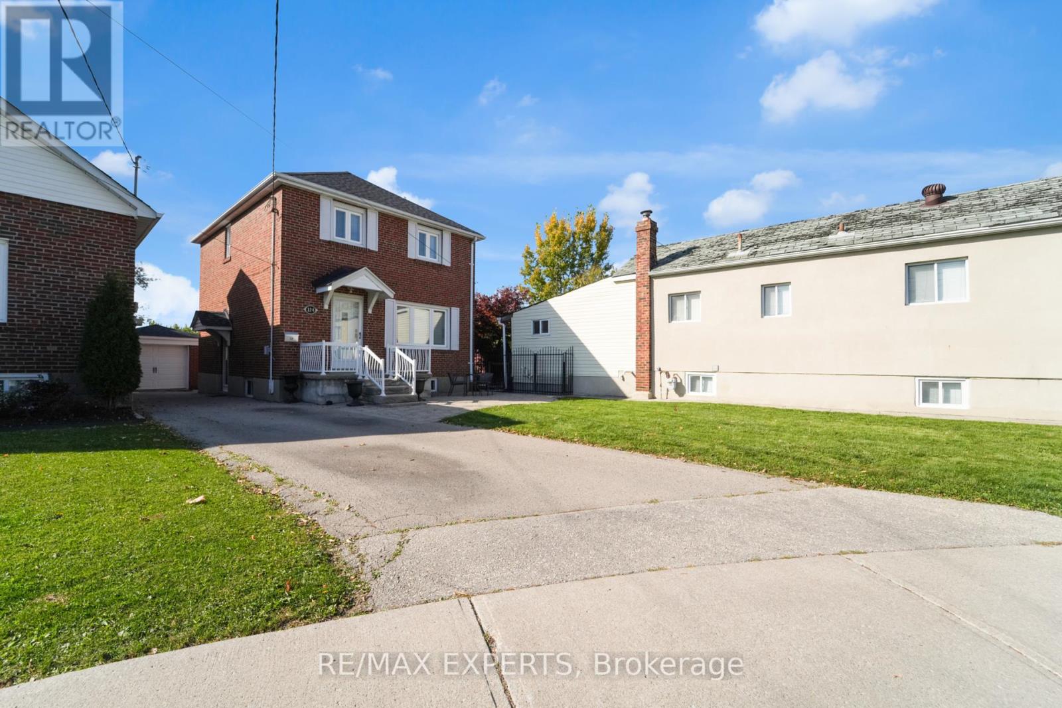
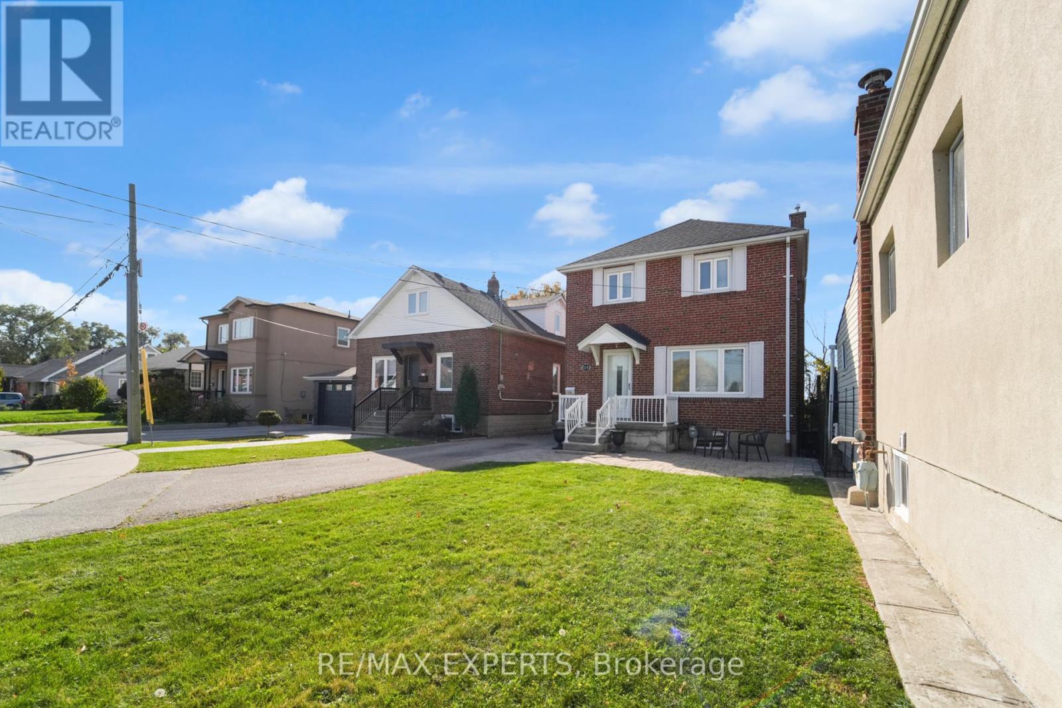
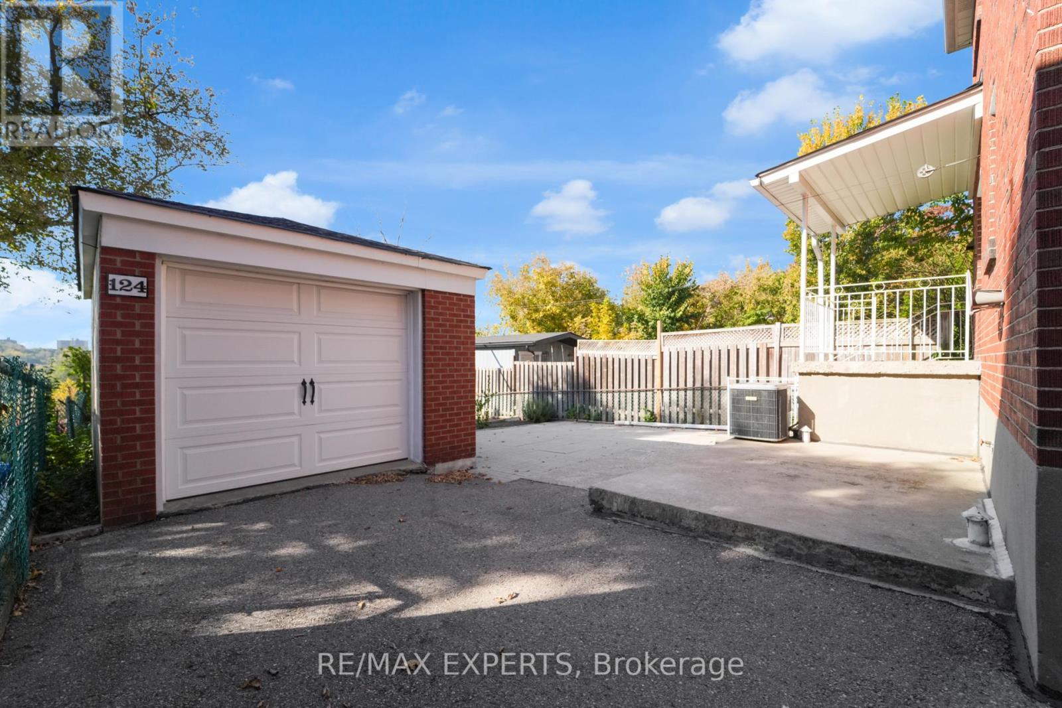
$1,028,888
124 SPEARS STREET
Toronto, Ontario, Ontario, M6N3X7
MLS® Number: W12015799
Property description
Step into this beautifully maintained two-storey brick home, where timeless charm meets endless potential. Immaculately kept and spotlessly clean, this residence is a blank canvas ready for your personal touch. Offering three spacious bedrooms and two bathrooms, the thoughtfully designed layout ensures comfort and functionality for growing families.The deep lot is a true highlight, featuring a long driveway that accommodates four cars, plus a detached garage. The backyard is a serene retreat, backing onto a ravine with breathtaking sunset viewsperfect for relaxation or entertaining. Additional features include a convenient side entrance, a walk-up access point, and two cold cellars, one of which is generously sized for all your storage needs.Nestled in a family-friendly neighborhood, this home is surrounded by excellent schools, parks, and green spaces, making it an ideal location for families. Just minutes away, you'll find the Stockyards Village, offering a variety of shopping and dining options. Quick access to Black Creek Drive, Highway 400, and 401 ensures seamless commuting. Don't miss this rare opportunity to own a meticulously cared-for home in a prime location!
Building information
Type
*****
Appliances
*****
Basement Development
*****
Basement Features
*****
Basement Type
*****
Construction Style Attachment
*****
Cooling Type
*****
Exterior Finish
*****
Fireplace Present
*****
Flooring Type
*****
Foundation Type
*****
Half Bath Total
*****
Heating Fuel
*****
Heating Type
*****
Size Interior
*****
Stories Total
*****
Utility Water
*****
Land information
Sewer
*****
Size Depth
*****
Size Frontage
*****
Size Irregular
*****
Size Total
*****
Rooms
Main level
Kitchen
*****
Living room
*****
Basement
Utility room
*****
Recreational, Games room
*****
Second level
Bedroom 3
*****
Bedroom 2
*****
Primary Bedroom
*****
Courtesy of RE/MAX EXPERTS
Book a Showing for this property
Please note that filling out this form you'll be registered and your phone number without the +1 part will be used as a password.
