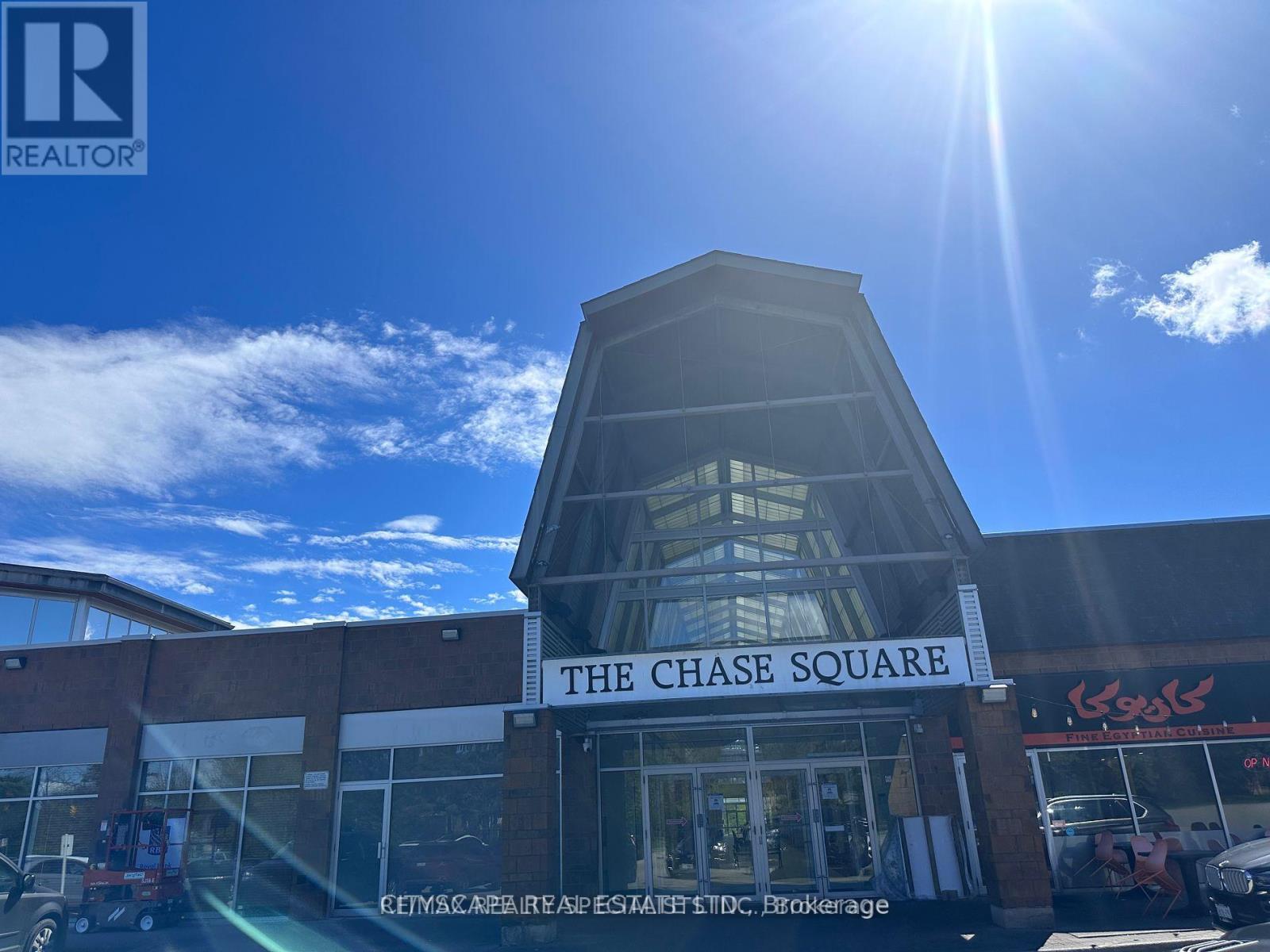Free account required
Unlock the full potential of your property search with a free account! Here's what you'll gain immediate access to:
- Exclusive Access to Every Listing
- Personalized Search Experience
- Favorite Properties at Your Fingertips
- Stay Ahead with Email Alerts
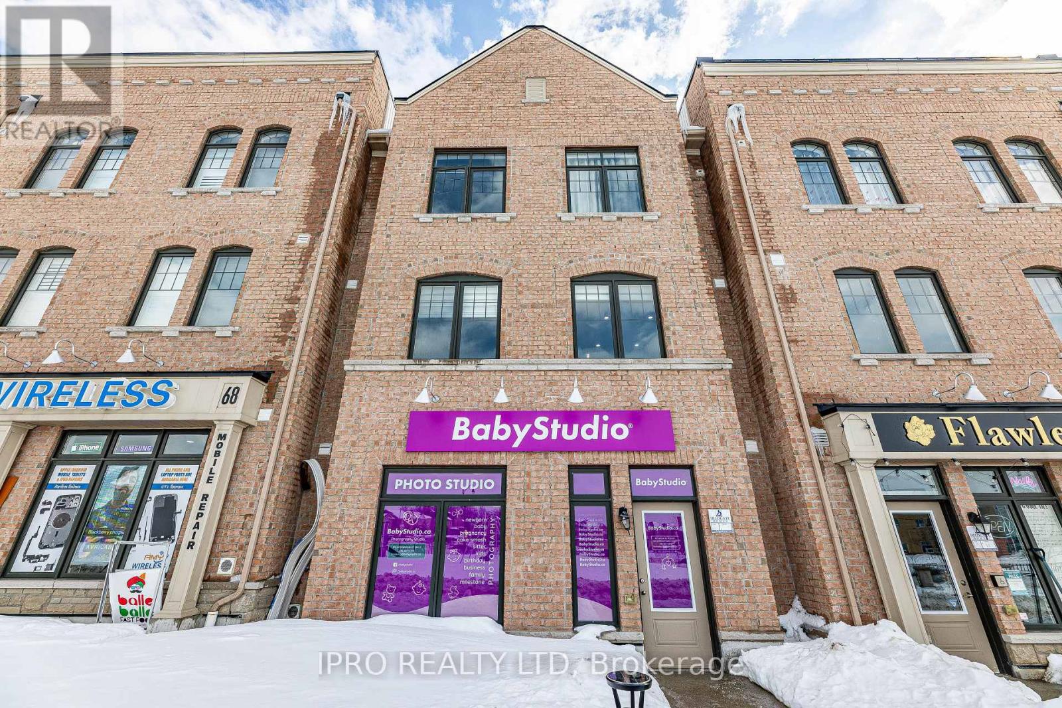
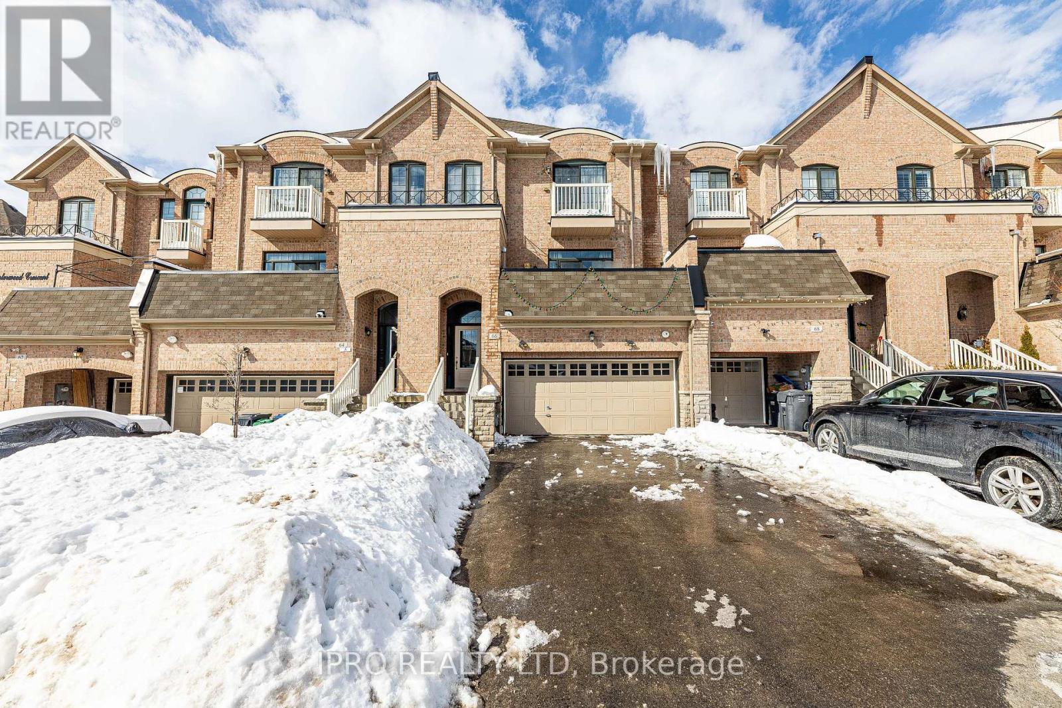
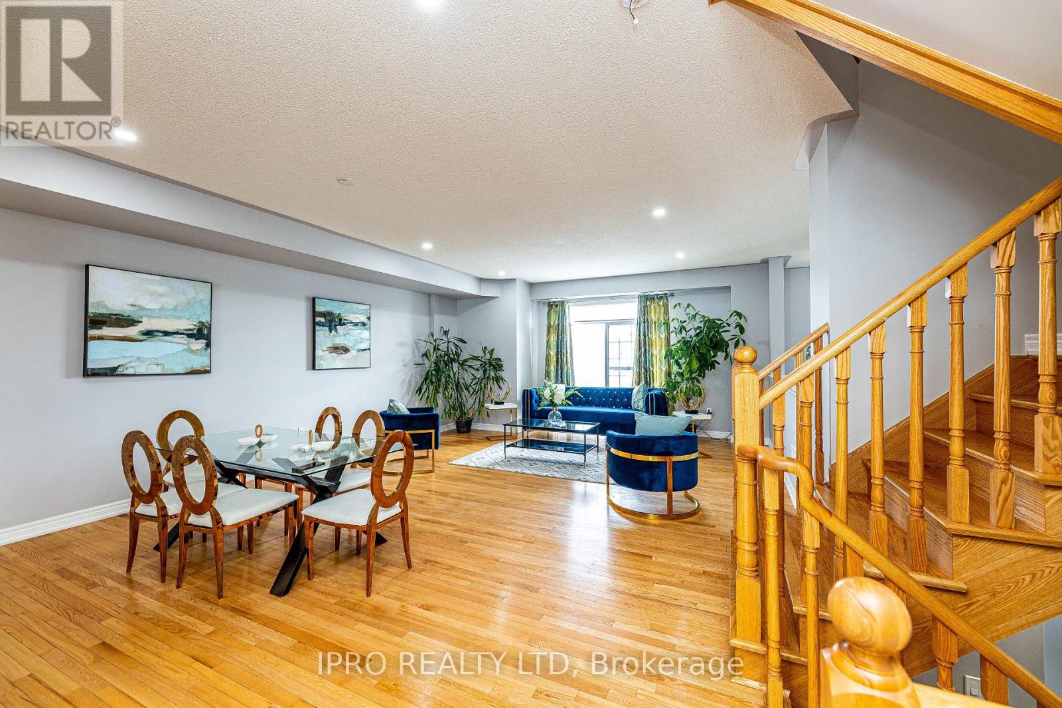
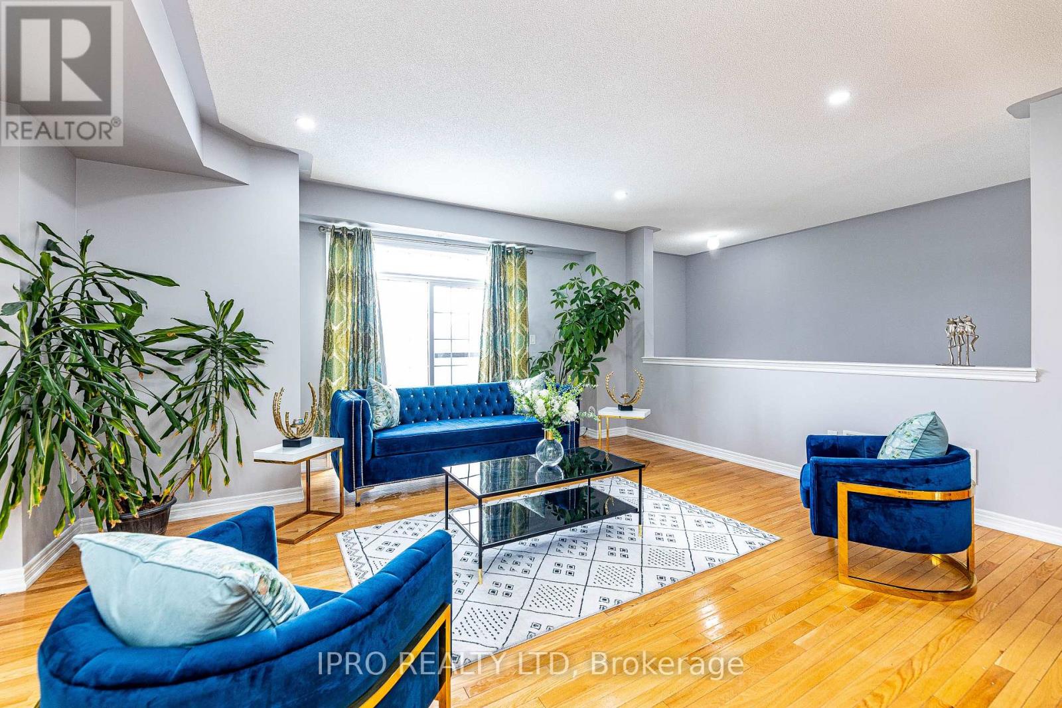
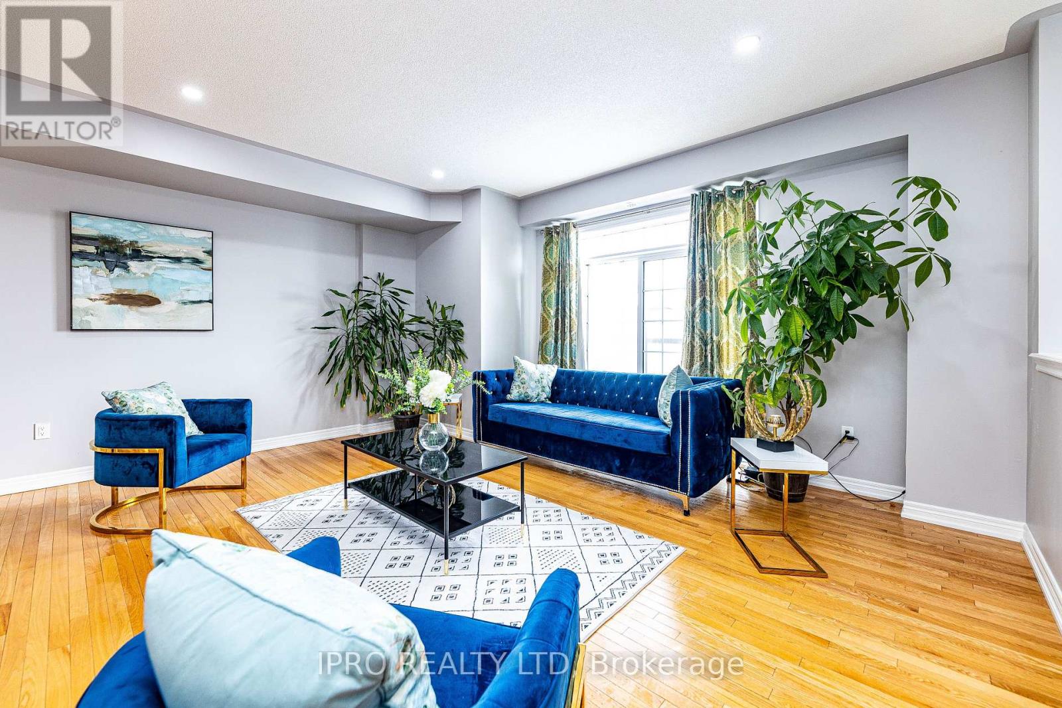
$1,490,000
66 CHESTERWOOD CRESCENT
Brampton, Ontario, Ontario, L6Y0Z4
MLS® Number: W12014700
Property description
Immaculately Kept** Good opportunity To Own A ((Live & Work)) 4 Bdrm Freehold Townhome, This 3 Level Retail & Residential Space Boasts Total Square Footage Of approx 3412, With 2716 Sq.Ft. Designated For Res. And 696 Sq.Ft. Of Retail/Office Space. 9' Ceiling On The Main Floor, Oak Hardwood Floors & Staircase, Pot Lights, Freshly painted, Open Concept Kitchen. Spacious & private Family Room. Living room with outlook at Balcony, Ample Parking space. Retail Space At Ground Can Have Multiple Uses. Don't Miss!!
Building information
Type
*****
Construction Style Attachment
*****
Cooling Type
*****
Exterior Finish
*****
Flooring Type
*****
Foundation Type
*****
Half Bath Total
*****
Heating Fuel
*****
Heating Type
*****
Size Interior
*****
Stories Total
*****
Utility Water
*****
Land information
Sewer
*****
Size Depth
*****
Size Frontage
*****
Size Irregular
*****
Size Total
*****
Rooms
Main level
Office
*****
Third level
Bedroom 4
*****
Bedroom 3
*****
Bedroom 2
*****
Primary Bedroom
*****
Second level
Dining room
*****
Kitchen
*****
Family room
*****
Living room
*****
Main level
Office
*****
Third level
Bedroom 4
*****
Bedroom 3
*****
Bedroom 2
*****
Primary Bedroom
*****
Second level
Dining room
*****
Kitchen
*****
Family room
*****
Living room
*****
Main level
Office
*****
Third level
Bedroom 4
*****
Bedroom 3
*****
Bedroom 2
*****
Primary Bedroom
*****
Second level
Dining room
*****
Kitchen
*****
Family room
*****
Living room
*****
Courtesy of IPRO REALTY LTD
Book a Showing for this property
Please note that filling out this form you'll be registered and your phone number without the +1 part will be used as a password.
