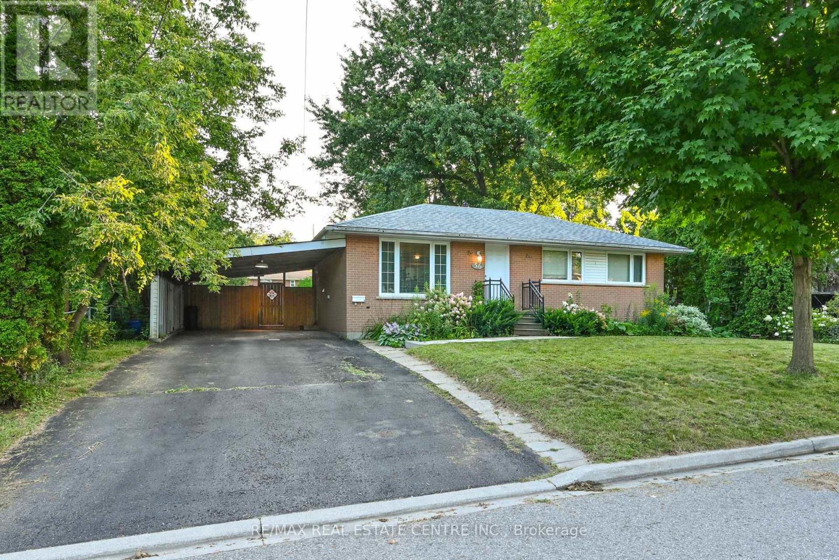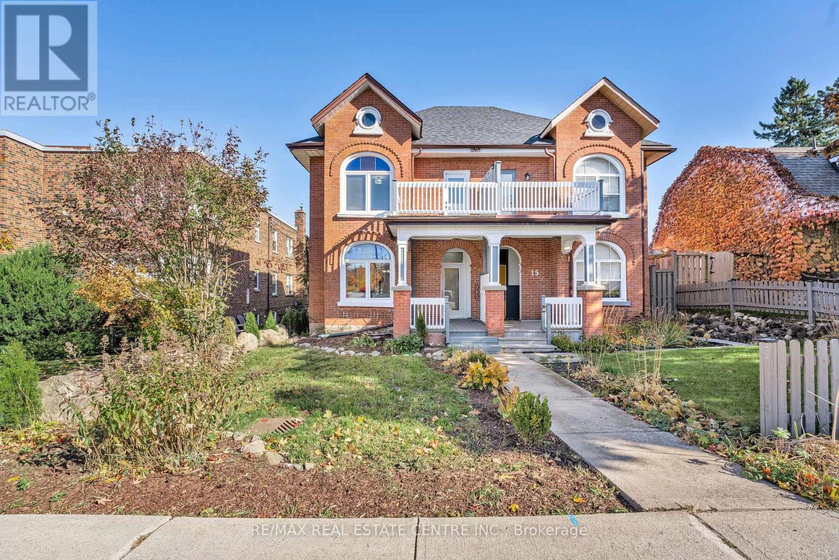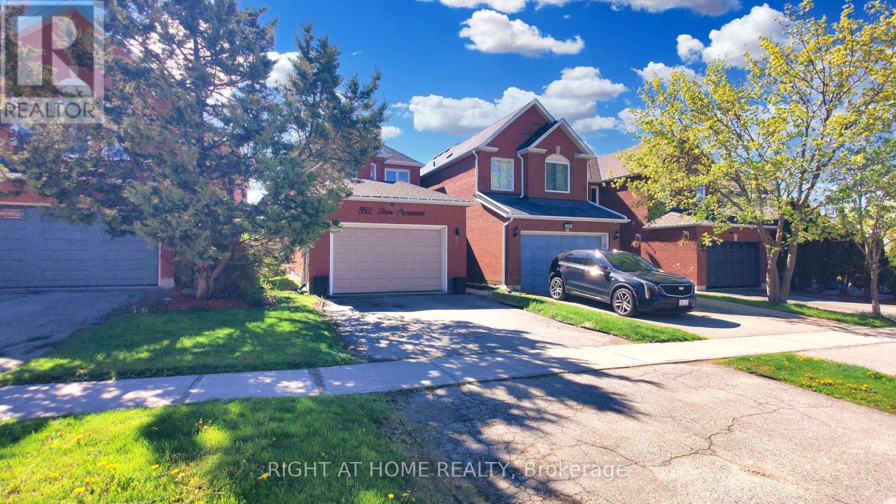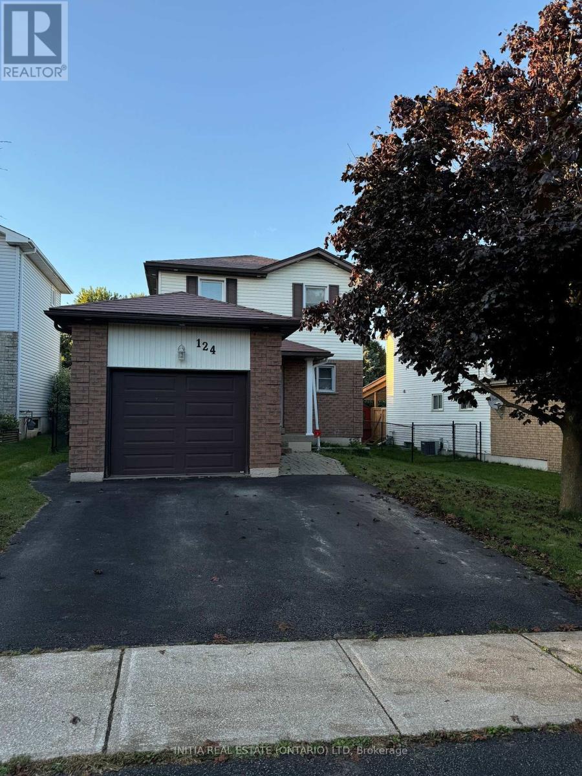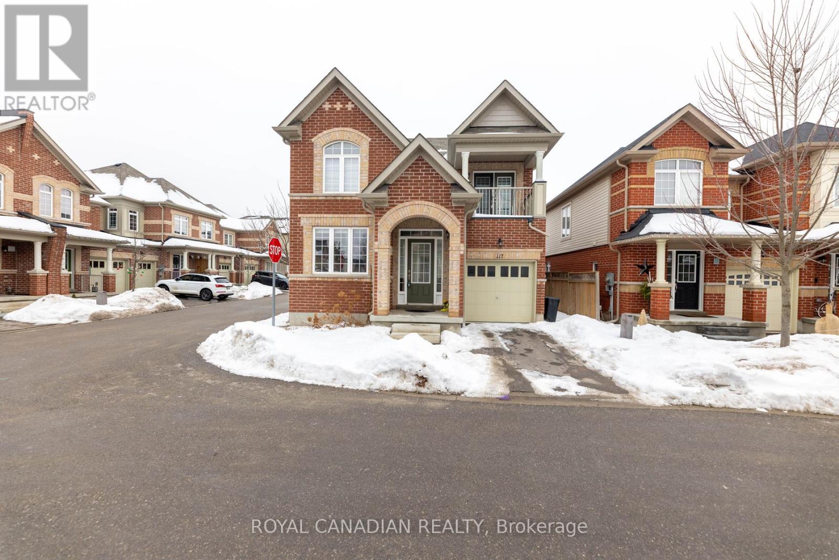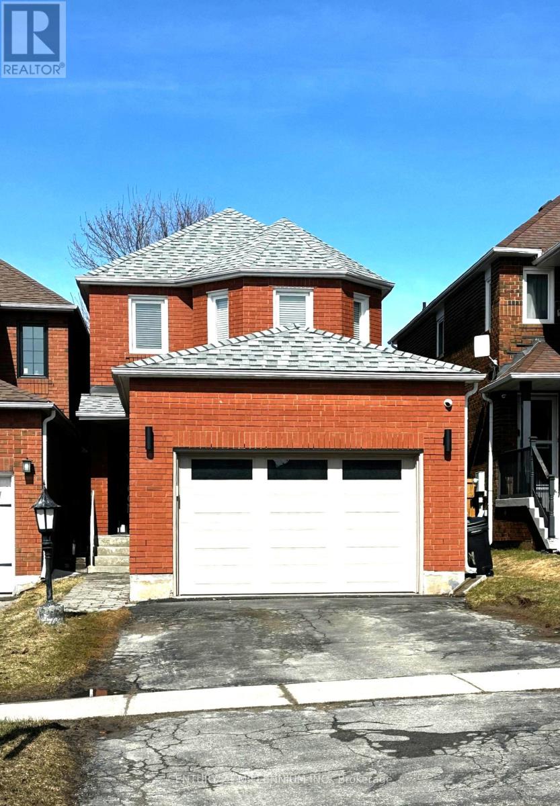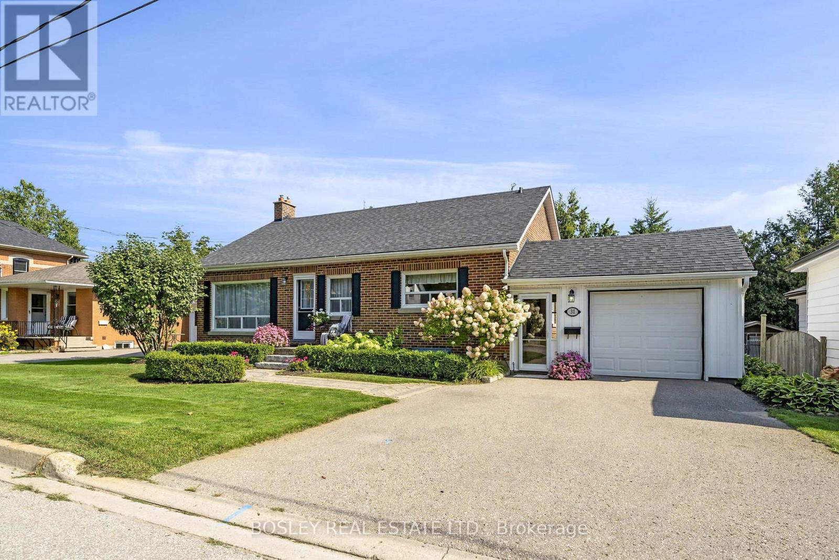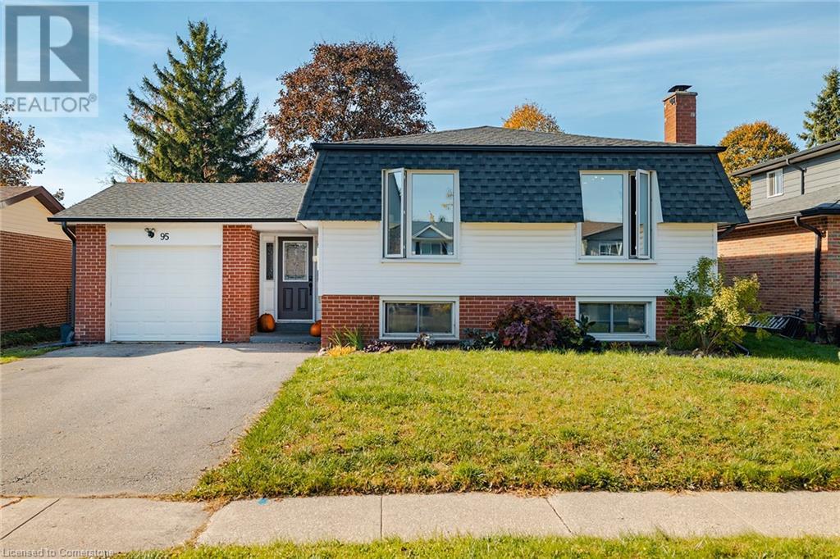Free account required
Unlock the full potential of your property search with a free account! Here's what you'll gain immediate access to:
- Exclusive Access to Every Listing
- Personalized Search Experience
- Favorite Properties at Your Fingertips
- Stay Ahead with Email Alerts
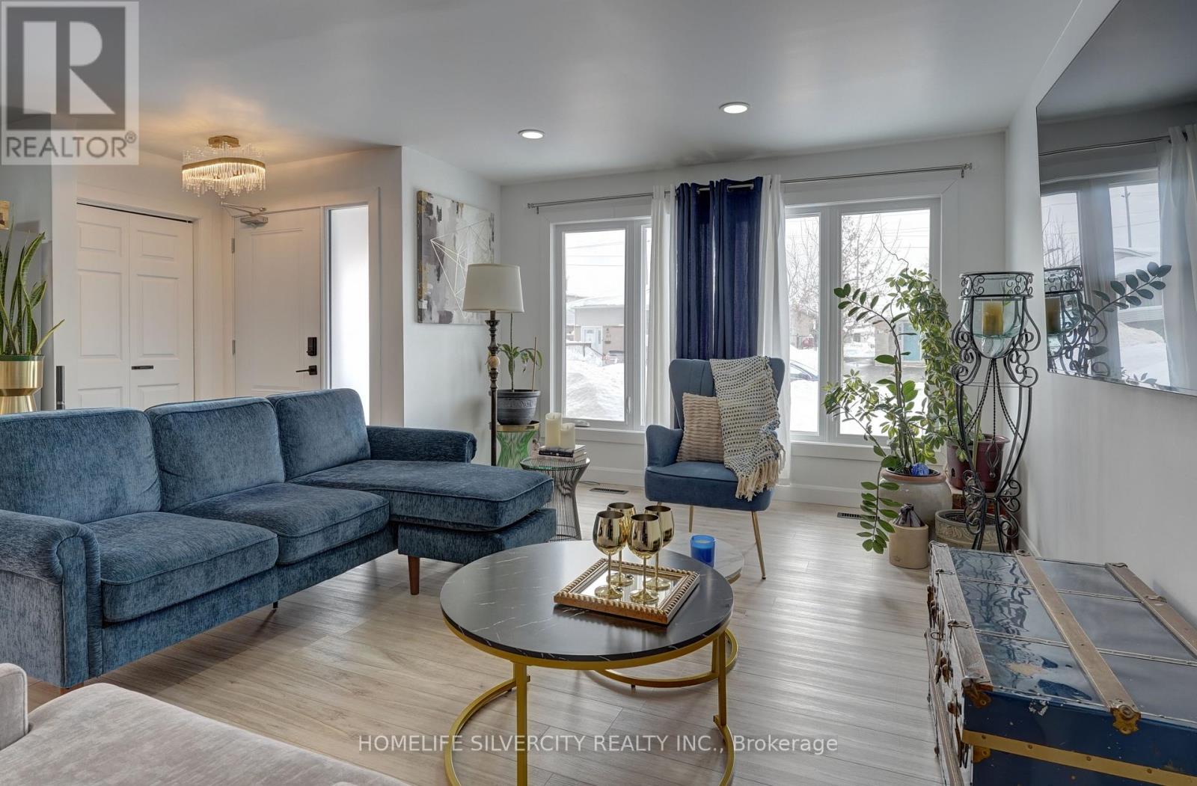
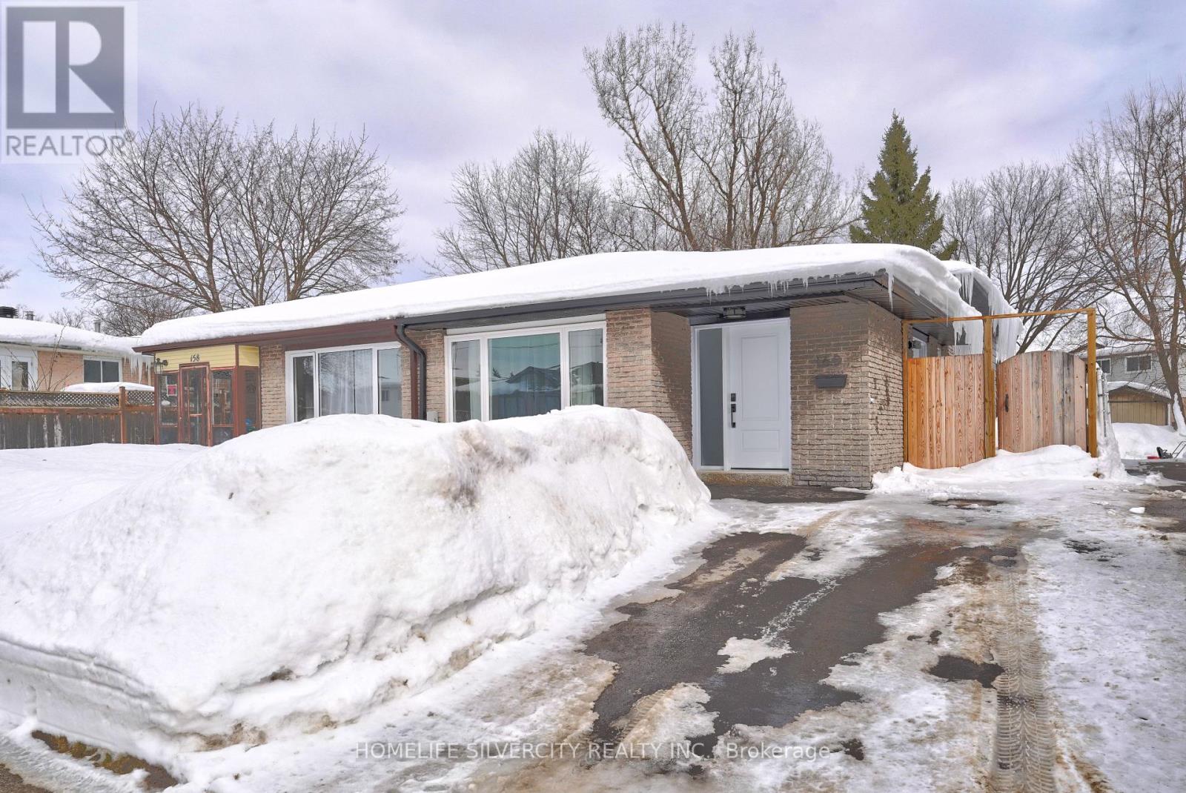

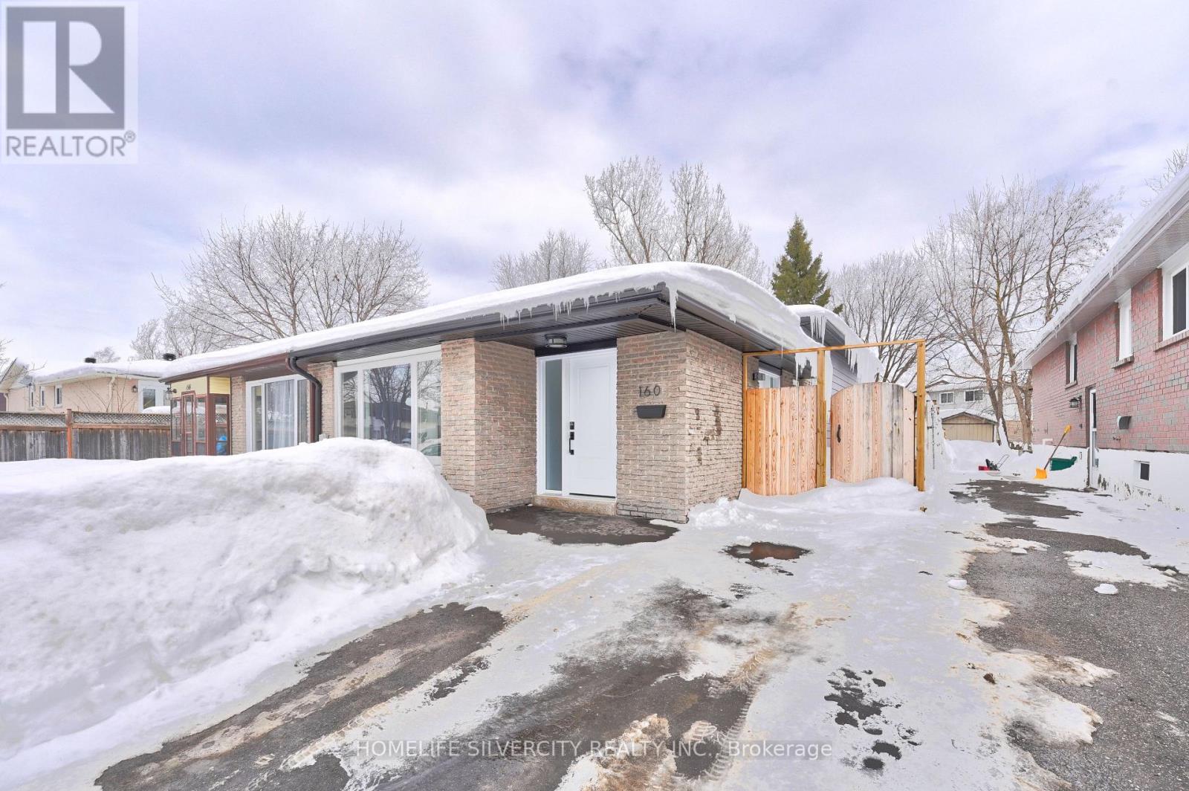
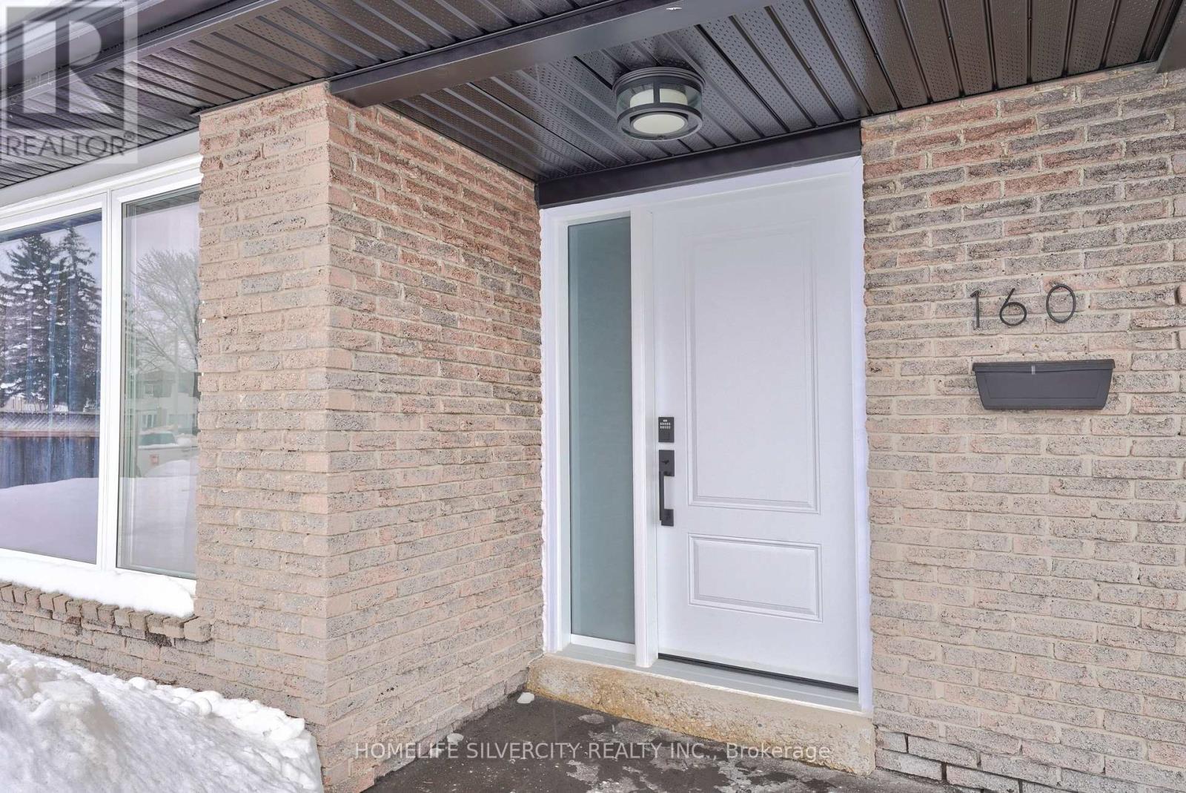
$830,000
160 BURBANK CRESCENT
Orangeville, Ontario, Ontario, L9W3H8
MLS® Number: W12001872
Property description
Welcome to 160 Burbank Crescent! This stunning, fully remodeled home seamlessly blends modern upgrades with the charm of one of Orangeville's most established neighborhoods. Step inside to discover a beautifully renovated interior featuring 4 bedrooms, 3 bathrooms, and 2 kitchens-perfect for growing or multi-generational families. The main kitchen is a true showstopper, boasting brand-new cabinetry, quartz countertops, stainless steel appliances, and a smart sink. The open-concept living and dining area flows effortlessly to a large entertainer's deck and a spacious backyard with newer fencing-a perfect outdoor retreat for kids & family. This home is immaculately maintained, neat, and clean-presenting just like a staged home, but it's simply the way the owner lives. Thoughtful upgrades include a new double-door closet with a newly upgraded door, adding both style and functionality. The fully finished basement offers a separate in-law suite with its own kitchen, making it ideal for extended family or rental potential. Additional upgrades include a newer furnace, A/C, and electrical panel, along with a new roof, eavestroughs, soffit, and downspouts (2024). The repaved driveway (2024) adds even more value to this move-in-ready home. This turnkey home won't last long-schedule your showing today!
Building information
Type
*****
Age
*****
Appliances
*****
Basement Development
*****
Basement Type
*****
Construction Style Attachment
*****
Construction Style Split Level
*****
Cooling Type
*****
Exterior Finish
*****
Fire Protection
*****
Flooring Type
*****
Foundation Type
*****
Half Bath Total
*****
Heating Fuel
*****
Heating Type
*****
Utility Water
*****
Land information
Access Type
*****
Amenities
*****
Fence Type
*****
Size Depth
*****
Size Frontage
*****
Size Irregular
*****
Size Total
*****
Rooms
Upper Level
Bedroom 3
*****
Bedroom 2
*****
Primary Bedroom
*****
Main level
Living room
*****
Dining room
*****
Kitchen
*****
Basement
Bedroom 4
*****
Kitchen
*****
Family room
*****
Courtesy of HOMELIFE SILVERCITY REALTY INC.
Book a Showing for this property
Please note that filling out this form you'll be registered and your phone number without the +1 part will be used as a password.
