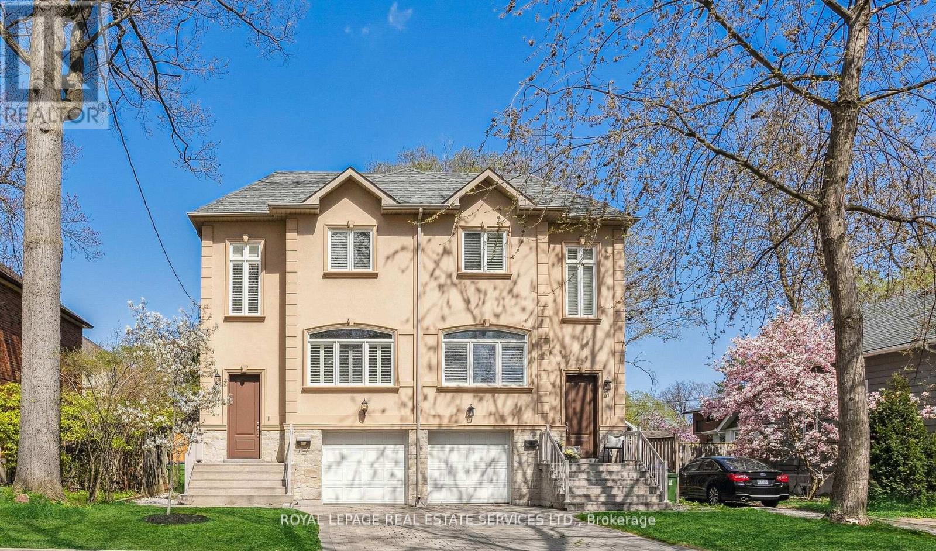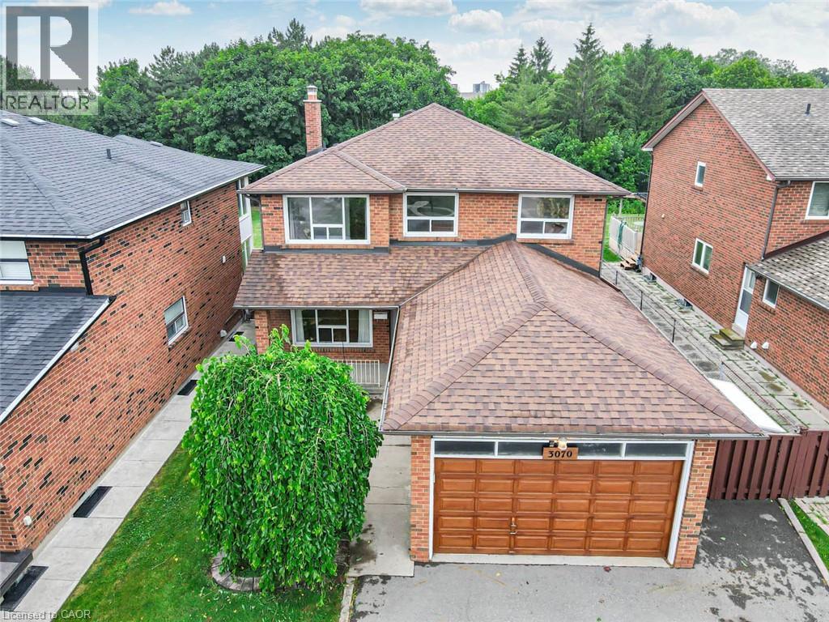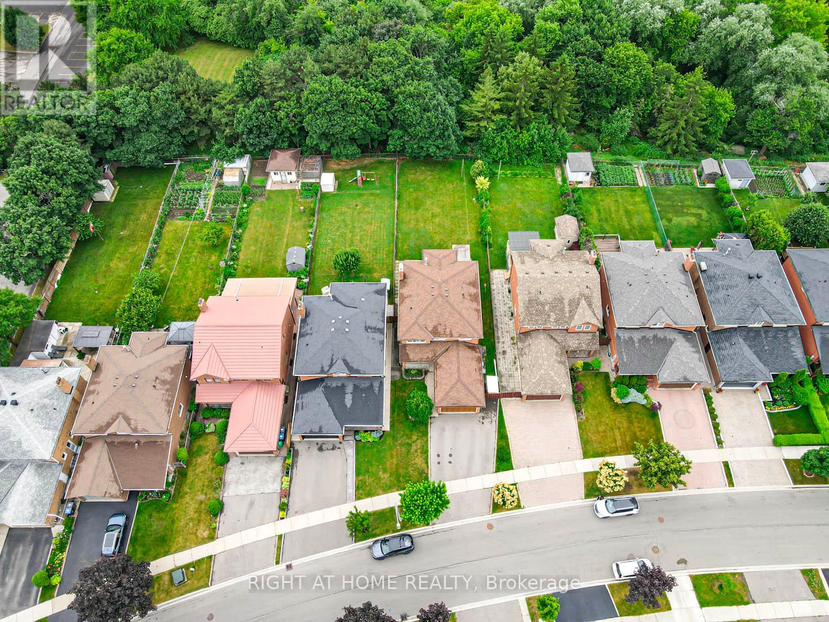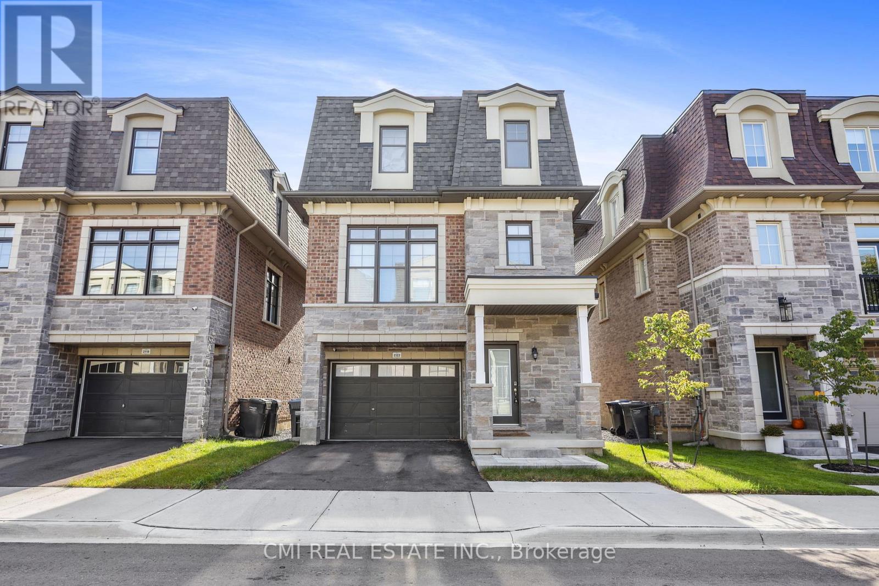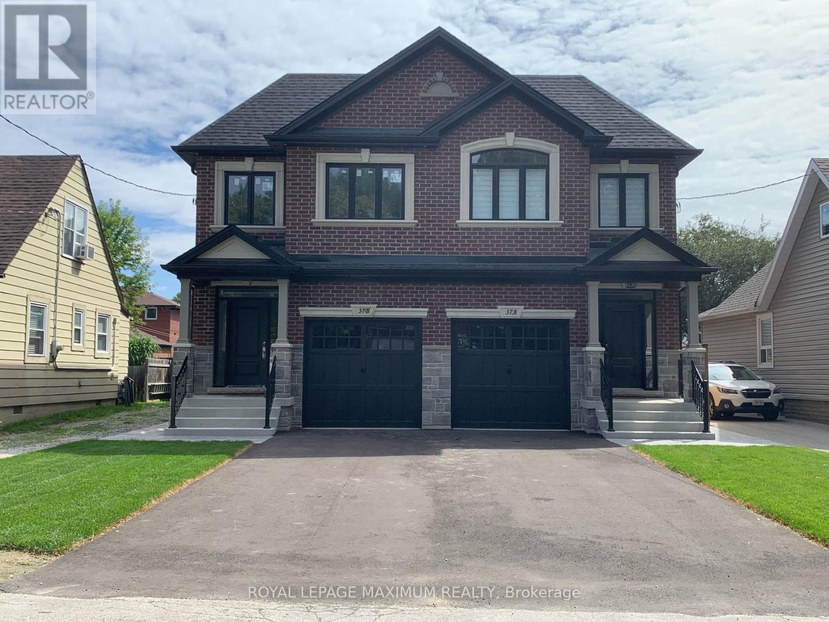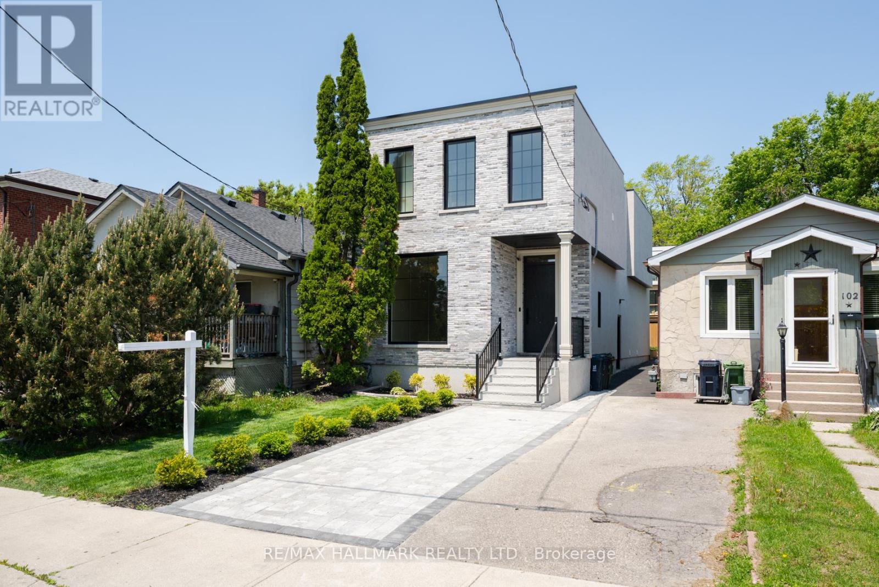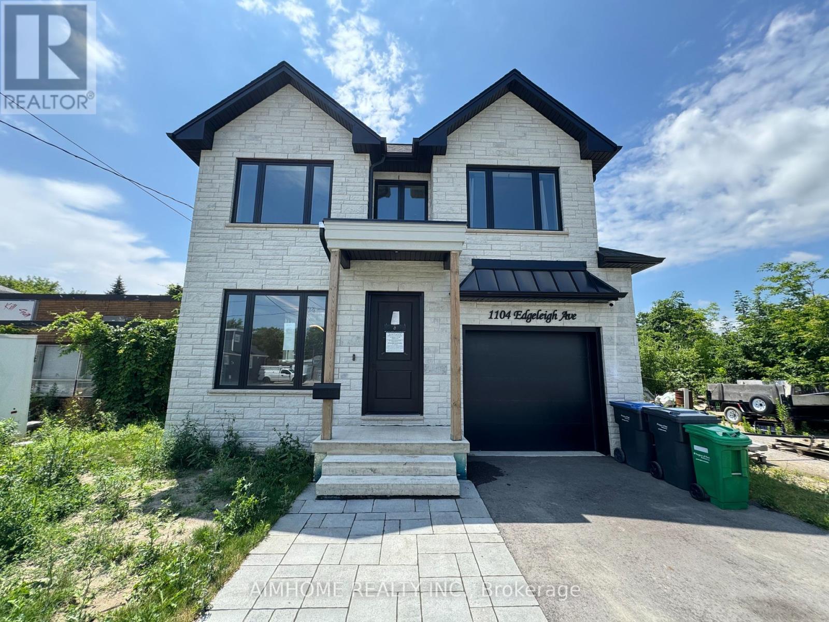Free account required
Unlock the full potential of your property search with a free account! Here's what you'll gain immediate access to:
- Exclusive Access to Every Listing
- Personalized Search Experience
- Favorite Properties at Your Fingertips
- Stay Ahead with Email Alerts
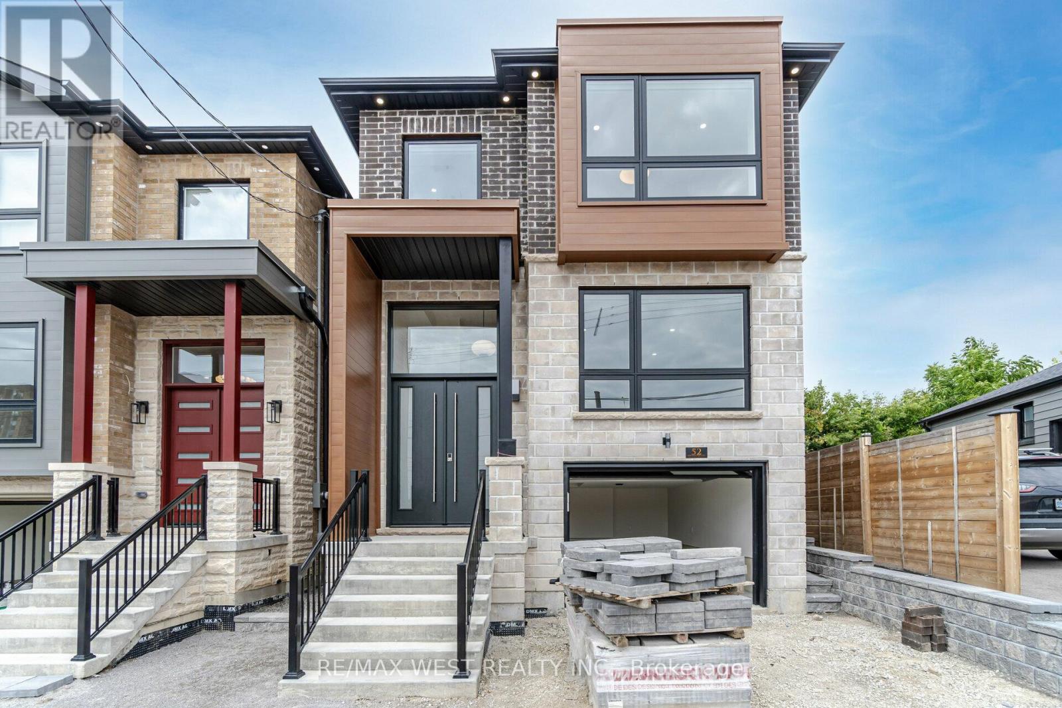
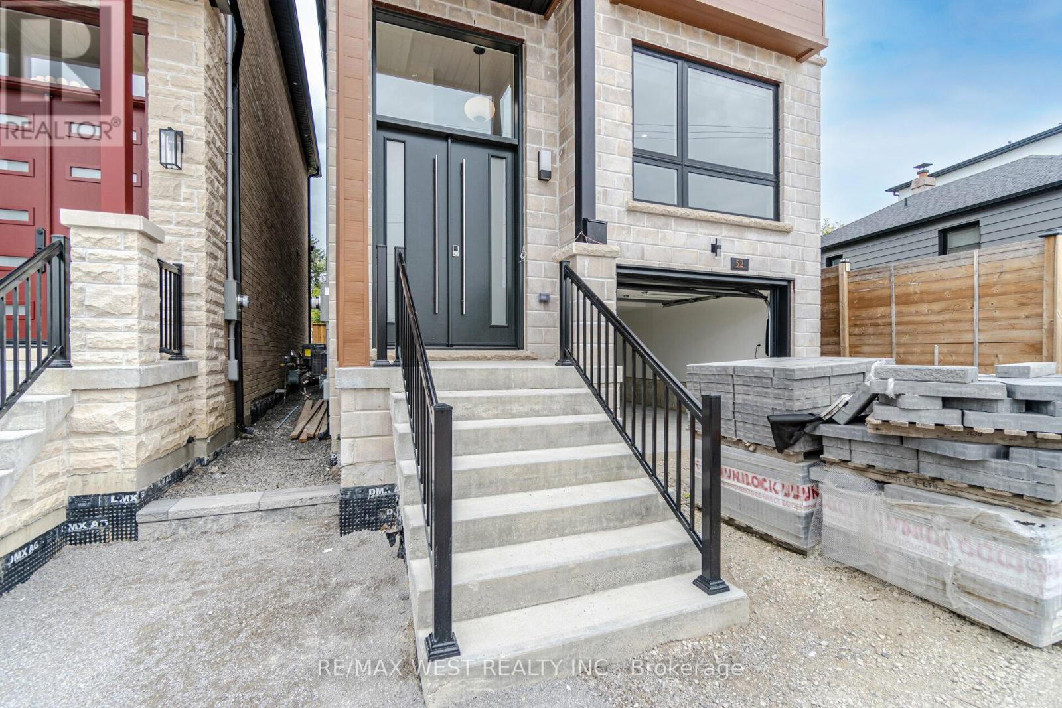
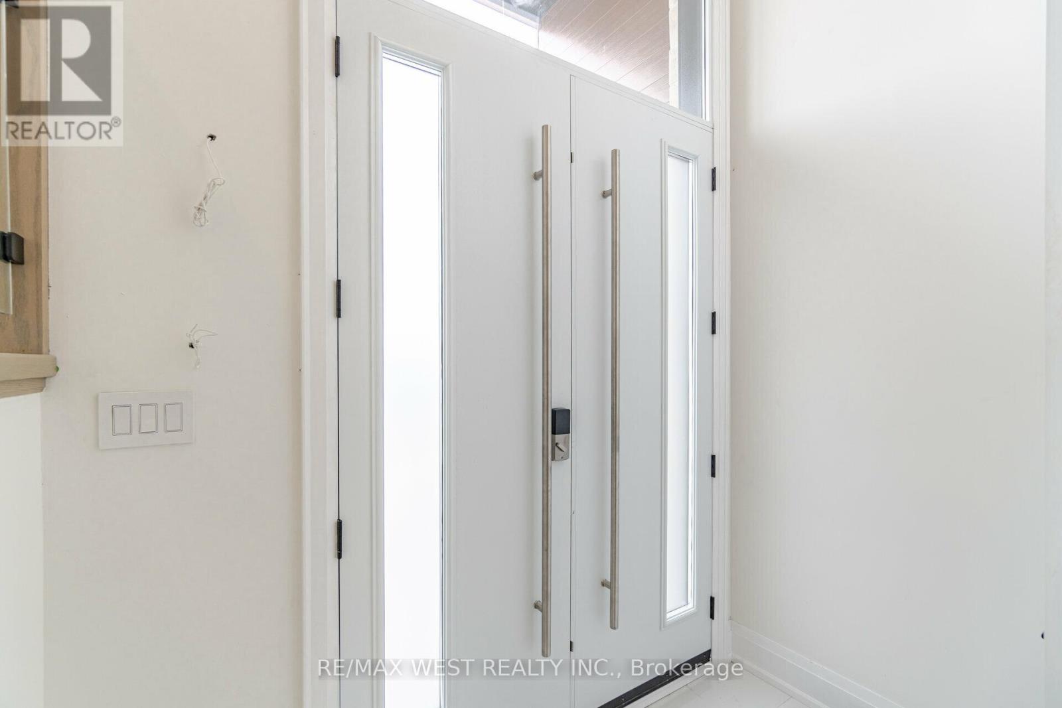
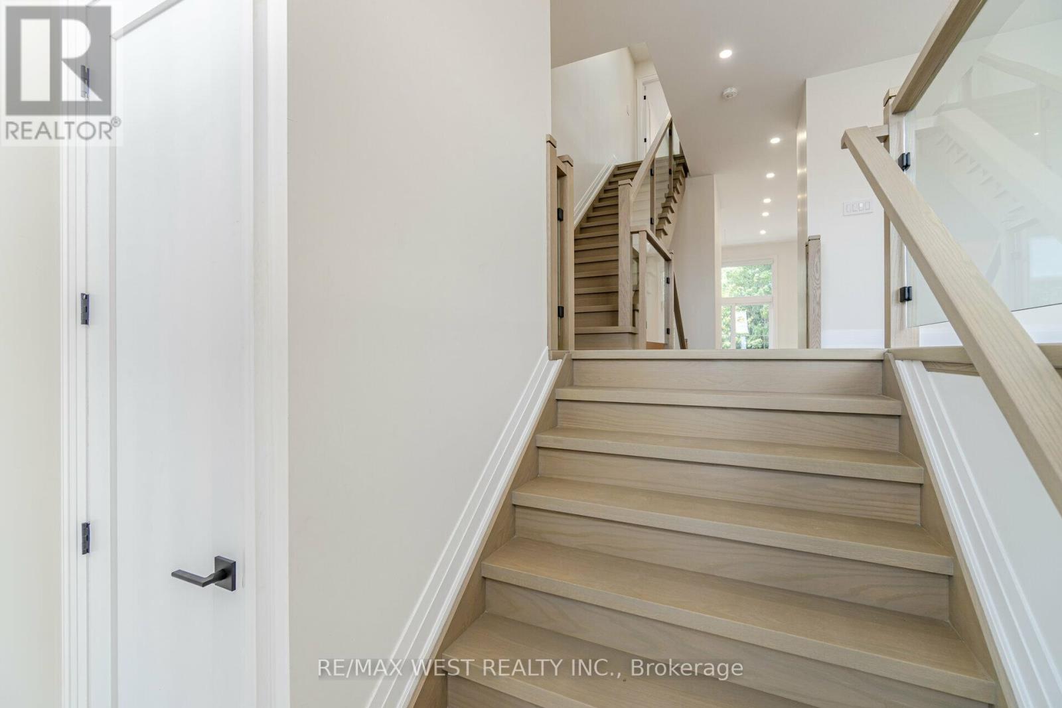
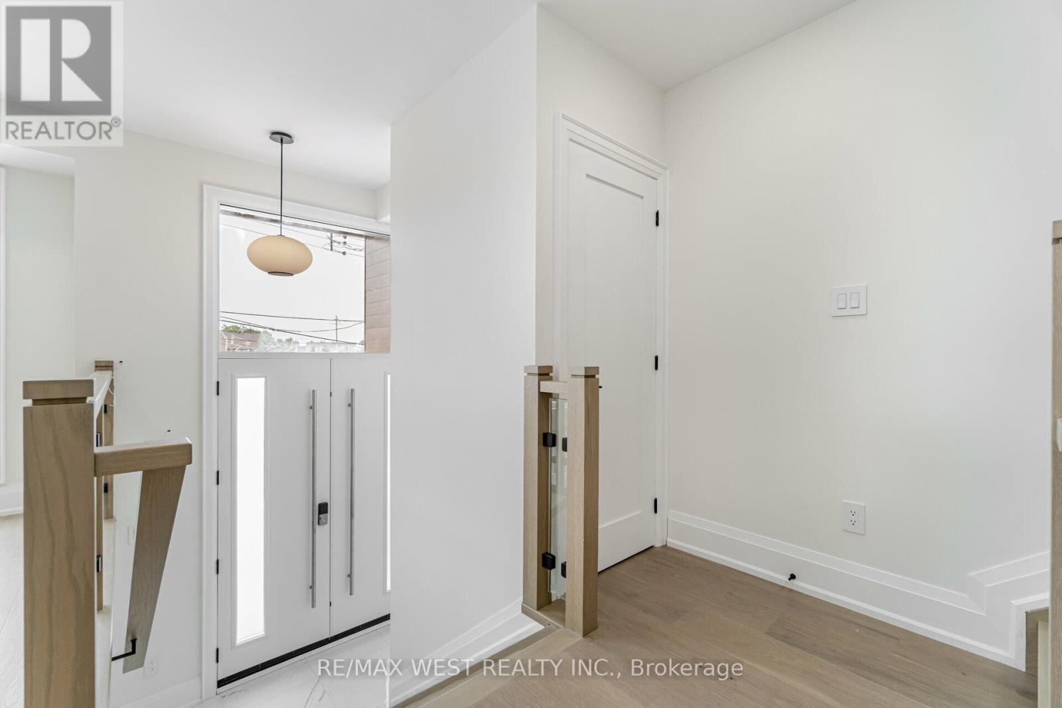
$1,485,900
52 EXMOOR DRIVE
Toronto, Ontario, Ontario, M8W1R5
MLS® Number: W11948747
Property description
Welcome To This Stunning Custom Made South Etobicoke Home In The Heart Of Long Branch. This Luxury 4Bed + 5Bath Home Comes With a Finished Basement And Is Conveniently Located Steps From Long Branch GO Station And The TTC Loop. With Parks And The Lake Just A Few Minutes Walk Away, This Is The Perfect Place To Call Home For A Family or Young Professionals Looking For More Space With Proximity To The DownTown Toronto Core. Enjoy Trails At Your Door Step, And Minutes From Marie Curtis Park And The Lake! A SunLight-Filled Space Boasting Skylights, Towering Smooth Ceilings, Modern Luxury Finishes, Tasteful Upgrades And A Lovely Neighbourhood To Call Home. Interior Designed Exclusively And Wall To Wall High Performance Wide Plank Hardwood Flooring With A Sleek Modern Kitchen Design. Thoughtful Floorplan And Tasteful Upgrades Throughout. Easy To Show. All you have to do is unpack your bags and enjoy your new turn key home! **EXTRAS** S/S Appliances: Fridge, StoveTop Dishwasher. Built-In: Microwave & Oven. Washer & Dryer. Entry From Garage, Elf's. California Shutters.
Building information
Type
*****
Age
*****
Appliances
*****
Basement Development
*****
Basement Features
*****
Basement Type
*****
Construction Style Attachment
*****
Cooling Type
*****
Exterior Finish
*****
Flooring Type
*****
Foundation Type
*****
Half Bath Total
*****
Heating Fuel
*****
Heating Type
*****
Size Interior
*****
Stories Total
*****
Utility Water
*****
Land information
Sewer
*****
Size Depth
*****
Size Frontage
*****
Size Irregular
*****
Size Total
*****
Rooms
Main level
Family room
*****
Kitchen
*****
Living room
*****
Basement
Media
*****
Laundry room
*****
Second level
Bedroom 4
*****
Bedroom 3
*****
Bedroom 2
*****
Primary Bedroom
*****
Courtesy of RE/MAX WEST REALTY INC.
Book a Showing for this property
Please note that filling out this form you'll be registered and your phone number without the +1 part will be used as a password.
