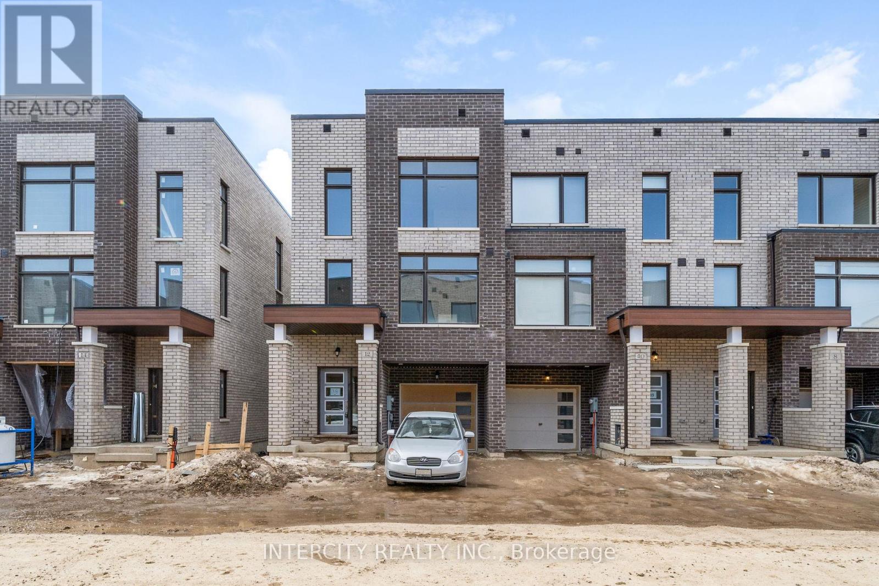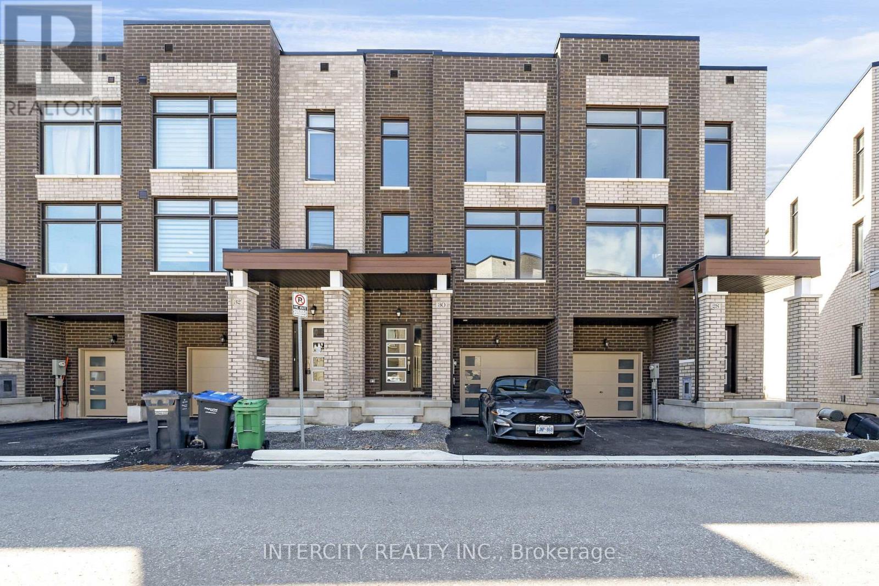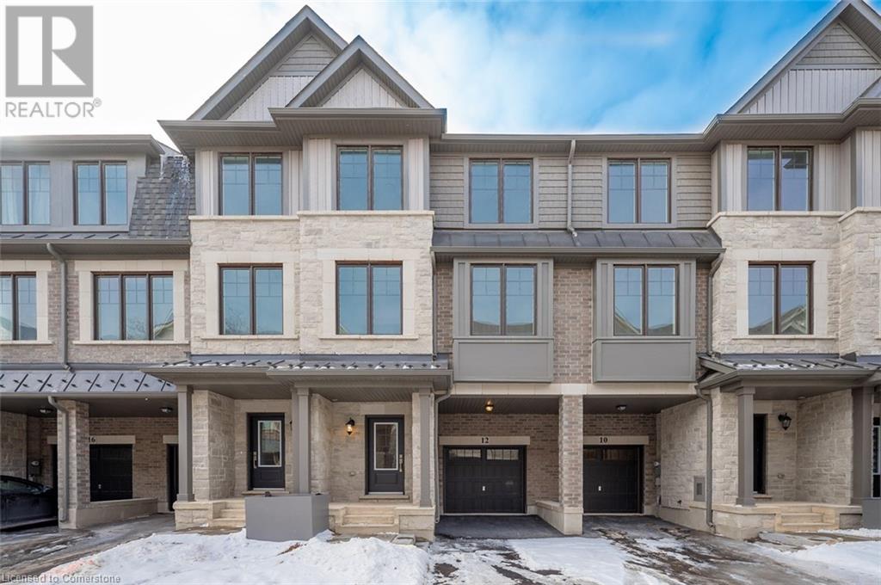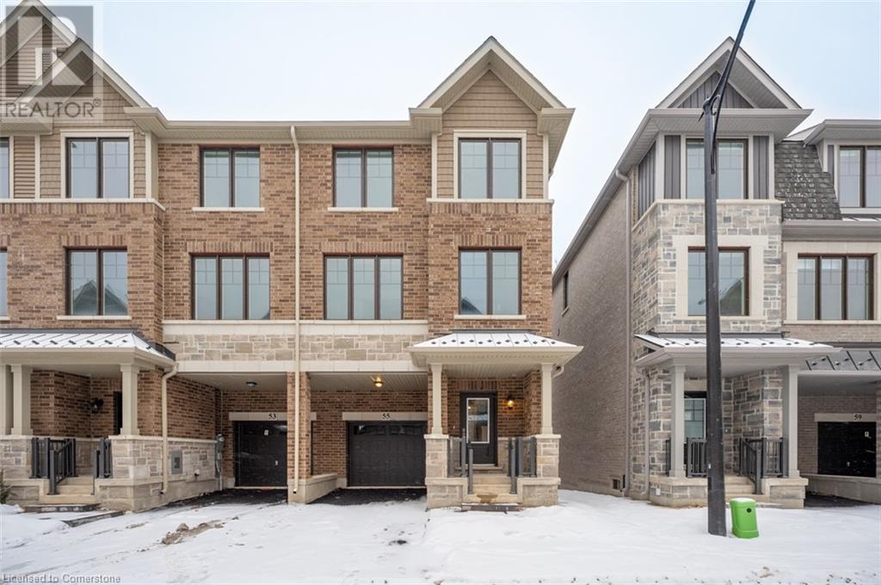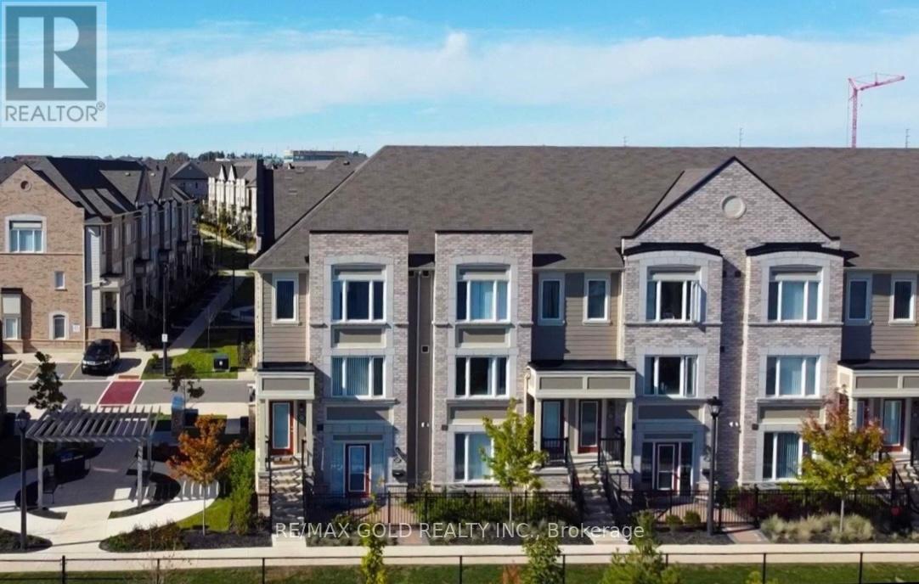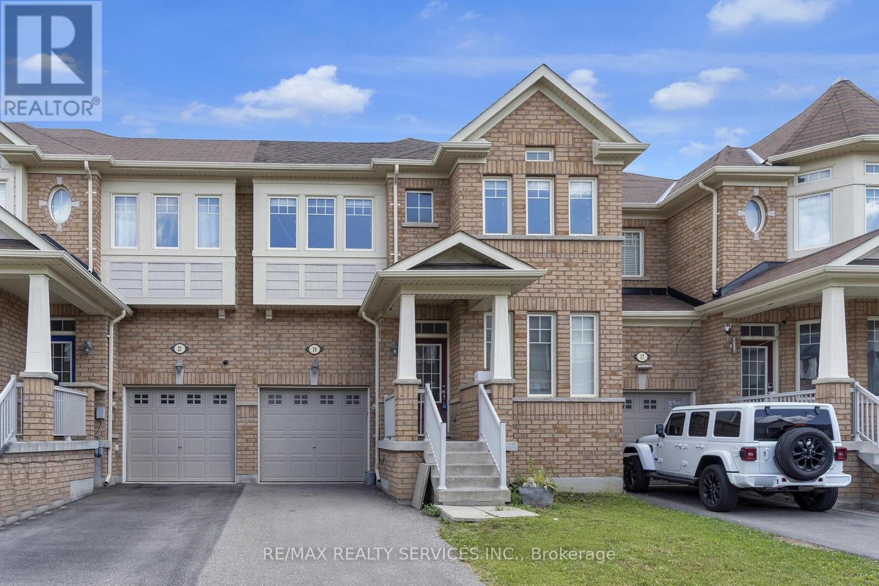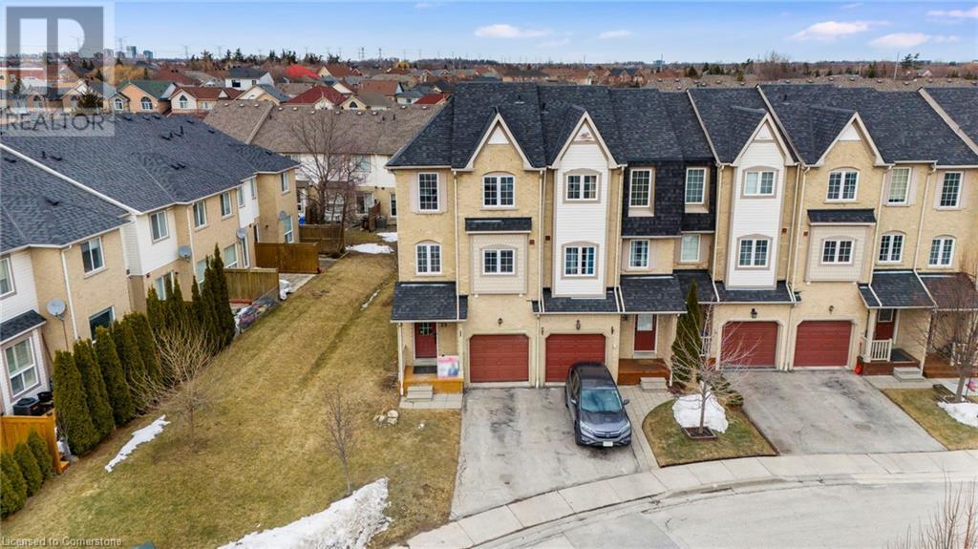Free account required
Unlock the full potential of your property search with a free account! Here's what you'll gain immediate access to:
- Exclusive Access to Every Listing
- Personalized Search Experience
- Favorite Properties at Your Fingertips
- Stay Ahead with Email Alerts
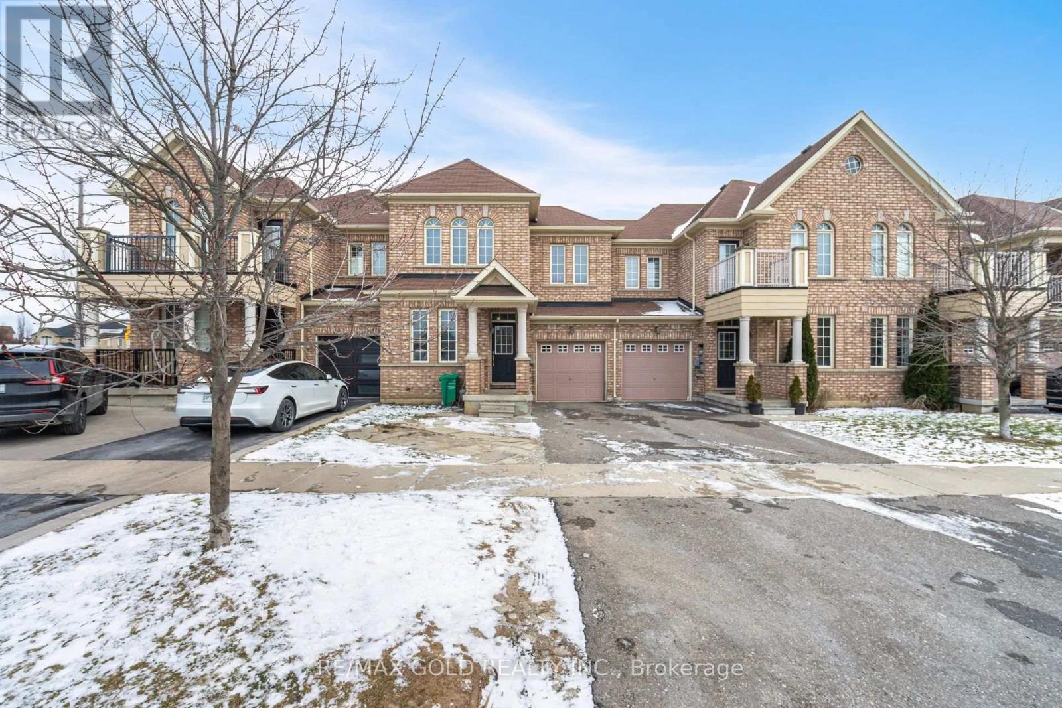
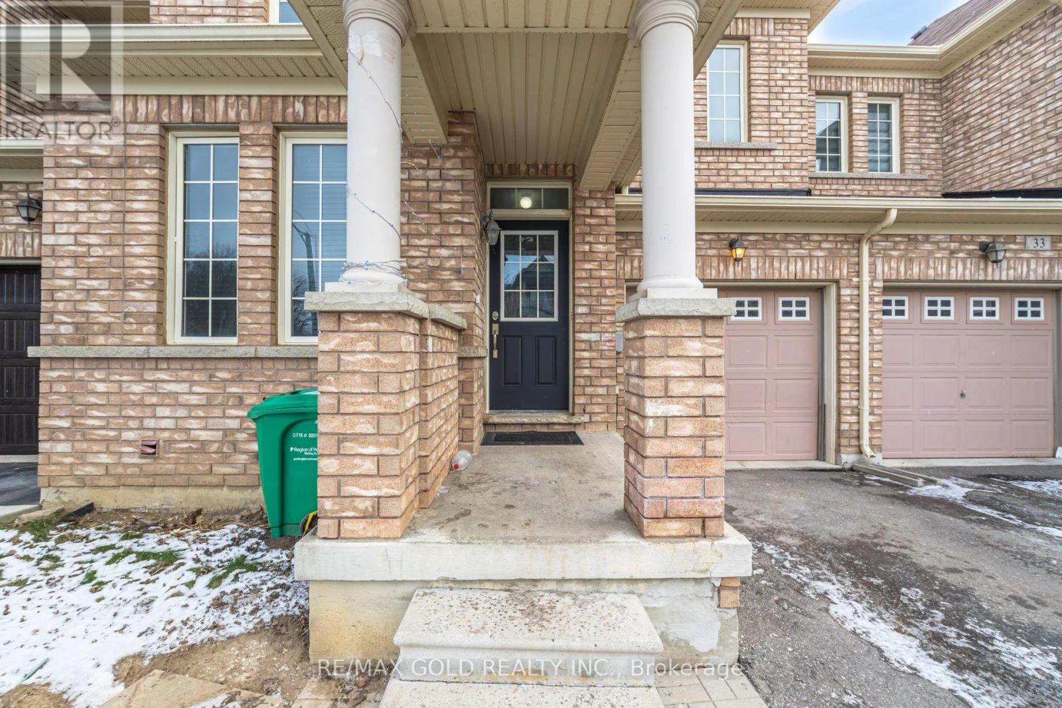
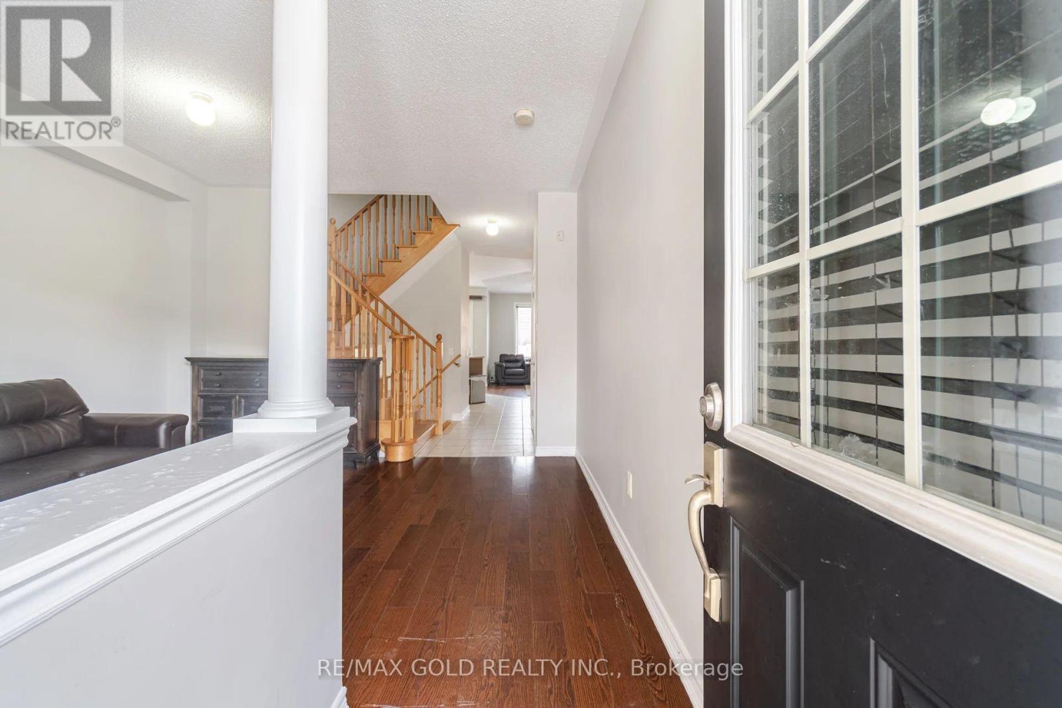
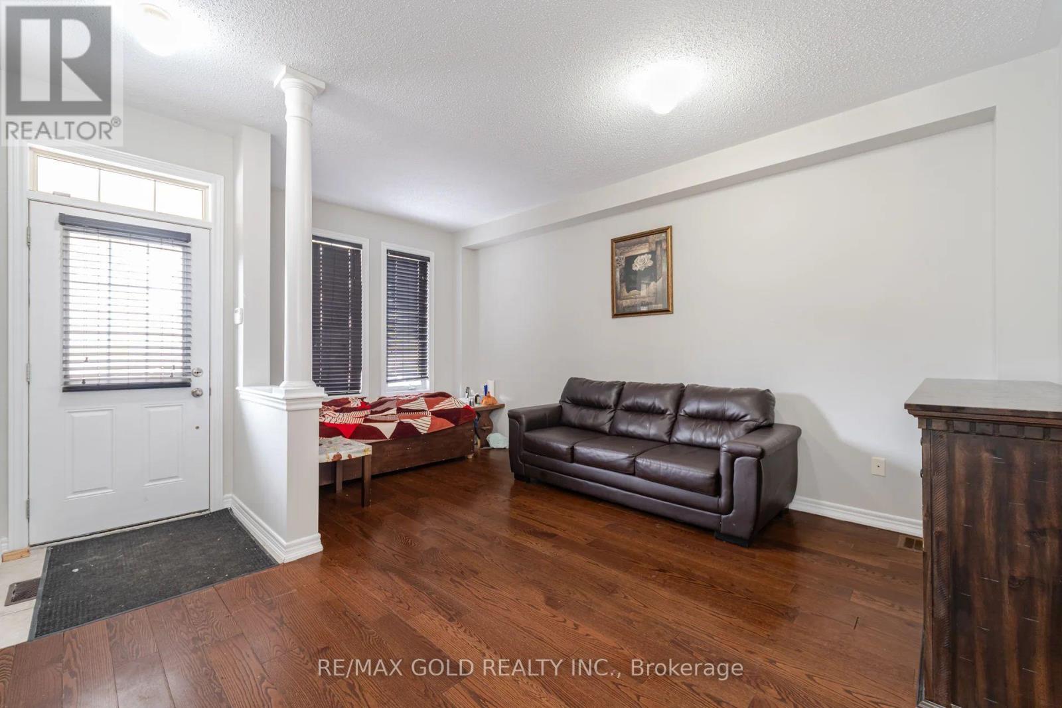
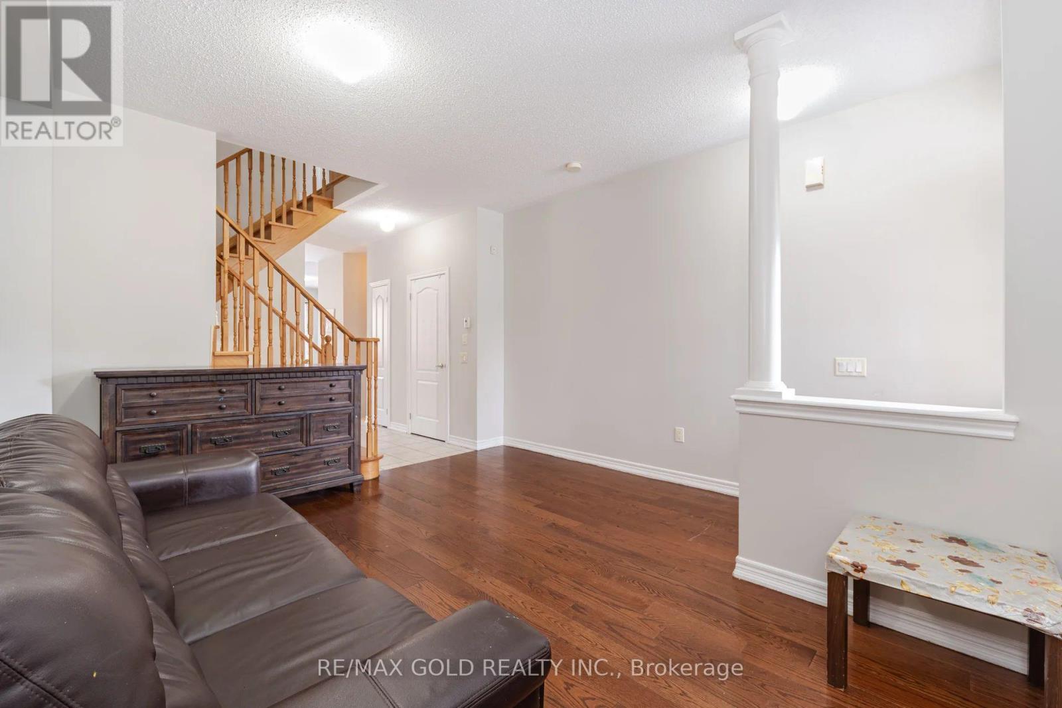
$939,900
35 KAWANA ROAD
Brampton, Ontario, Ontario, L6Y0W2
MLS® Number: W11917031
Property description
Welcome to An Elegant and specious apxmt 1850 sq ft Townhome Facing North/West Offering 3 Beds & 2.5 Baths, 9 ft ceilings & hardwood floors on main, formal dinning and living, access from garage. This charming Family Home Is Tastefully Finished Throughout A Ravine View and Main Floor is Open-Concept W/ Inviting Living/ Dining Space. Nestled In most desirable location Of Brampton at the border of Mississauga ,its proximity to essential amenities is truly remarkable. Mall, banks, and reputable schools just a stone's throw away. Delightful walking trail awaits you nearby and Quick access to 401 & 407 highways that connect you to the broader city. Don't let this opportunity slip through your fingers and experience firsthand why this townhouse is the ideal place for you and your family to call home. **** EXTRAS **** Fridge, Stove Dishwasher, Washer, Dryer
Building information
Type
*****
Basement Development
*****
Basement Type
*****
Construction Style Attachment
*****
Cooling Type
*****
Exterior Finish
*****
Flooring Type
*****
Foundation Type
*****
Half Bath Total
*****
Heating Fuel
*****
Heating Type
*****
Size Interior
*****
Stories Total
*****
Utility Water
*****
Land information
Amenities
*****
Sewer
*****
Size Depth
*****
Size Frontage
*****
Size Irregular
*****
Size Total
*****
Rooms
Other
Bathroom
*****
Bathroom
*****
Bathroom
*****
Main level
Eating area
*****
Kitchen
*****
Family room
*****
Dining room
*****
Second level
Bedroom 3
*****
Bedroom 2
*****
Primary Bedroom
*****
Courtesy of RE/MAX GOLD REALTY INC.
Book a Showing for this property
Please note that filling out this form you'll be registered and your phone number without the +1 part will be used as a password.
